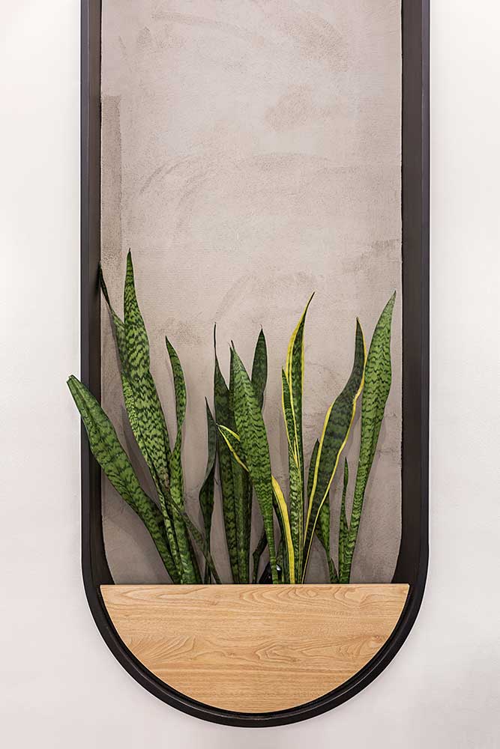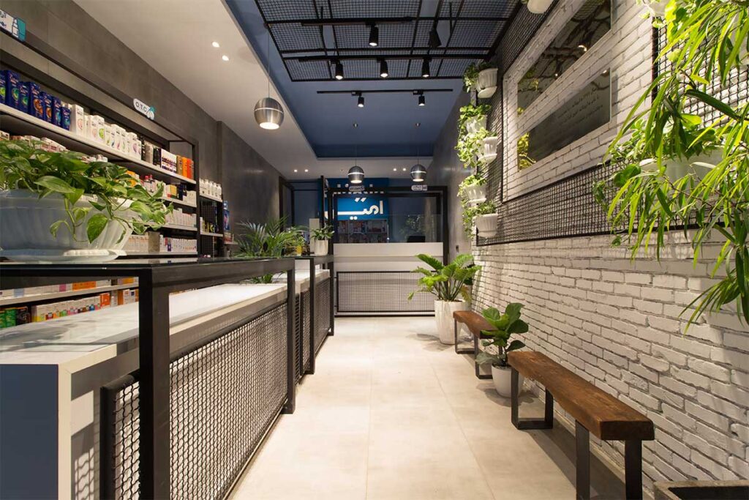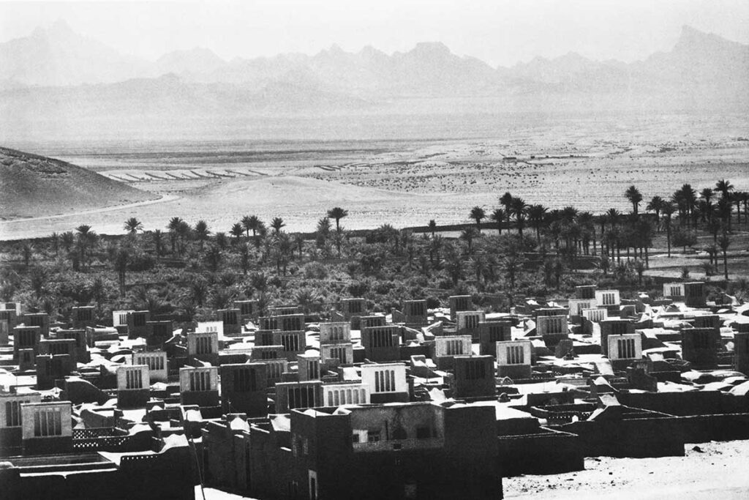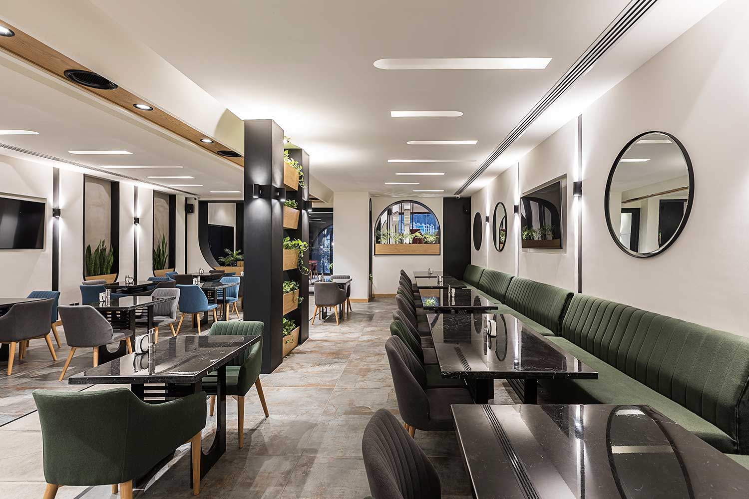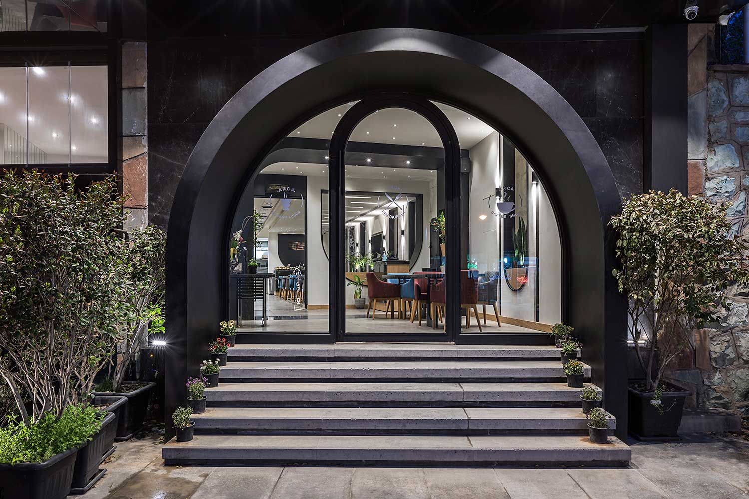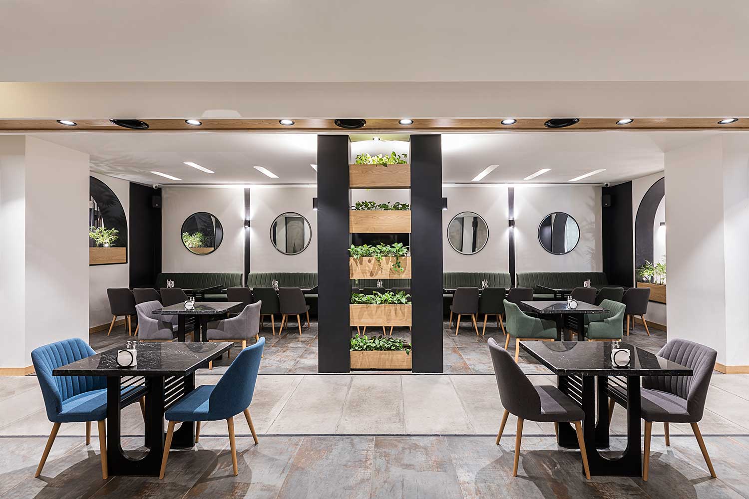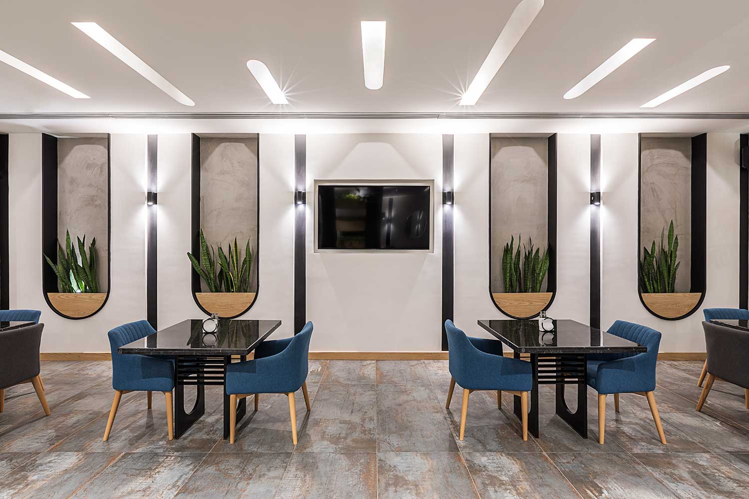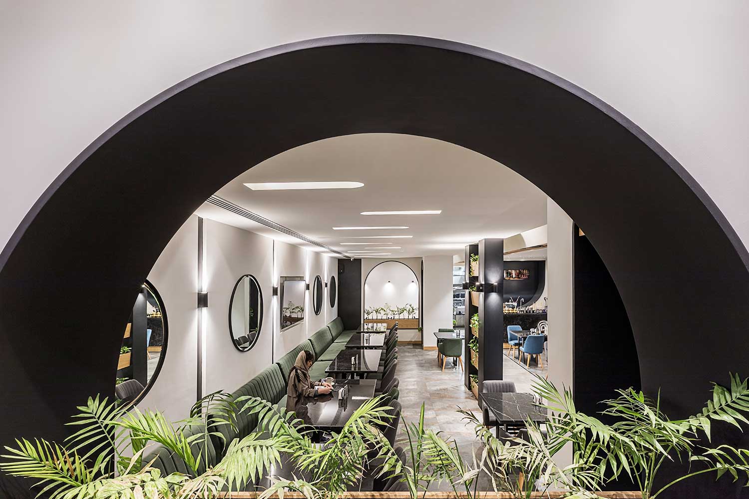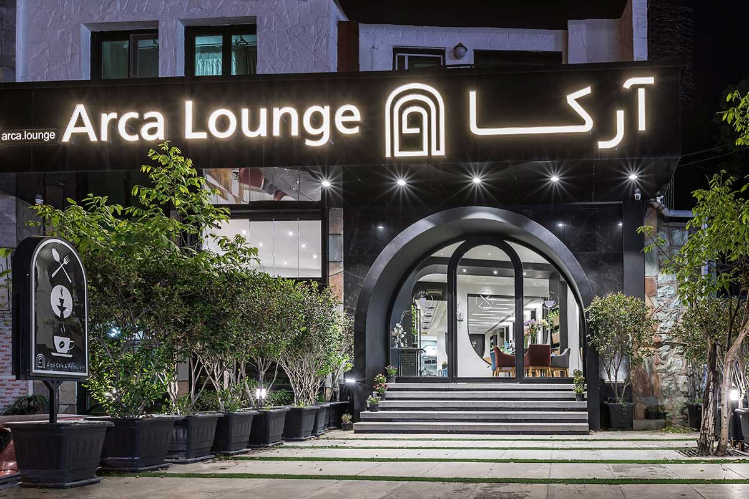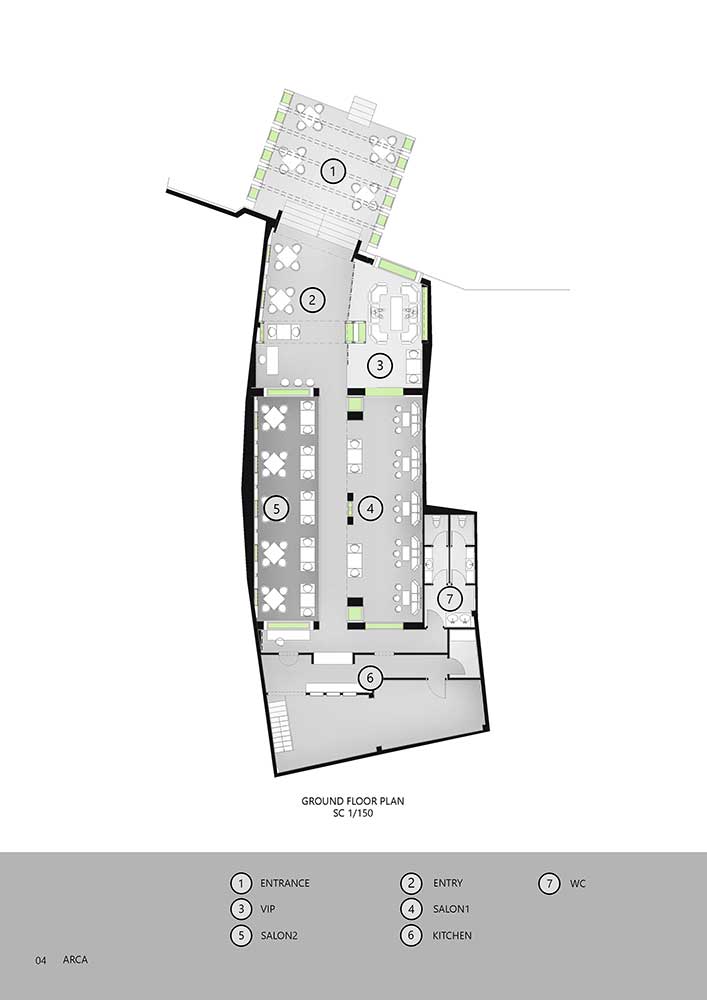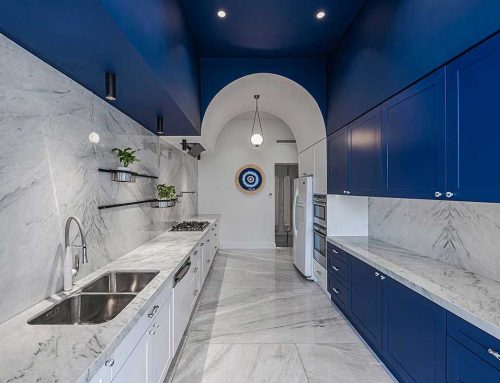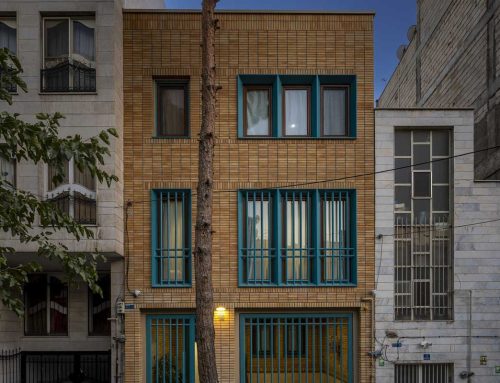رستوران آرکا، اثر امین ترکان
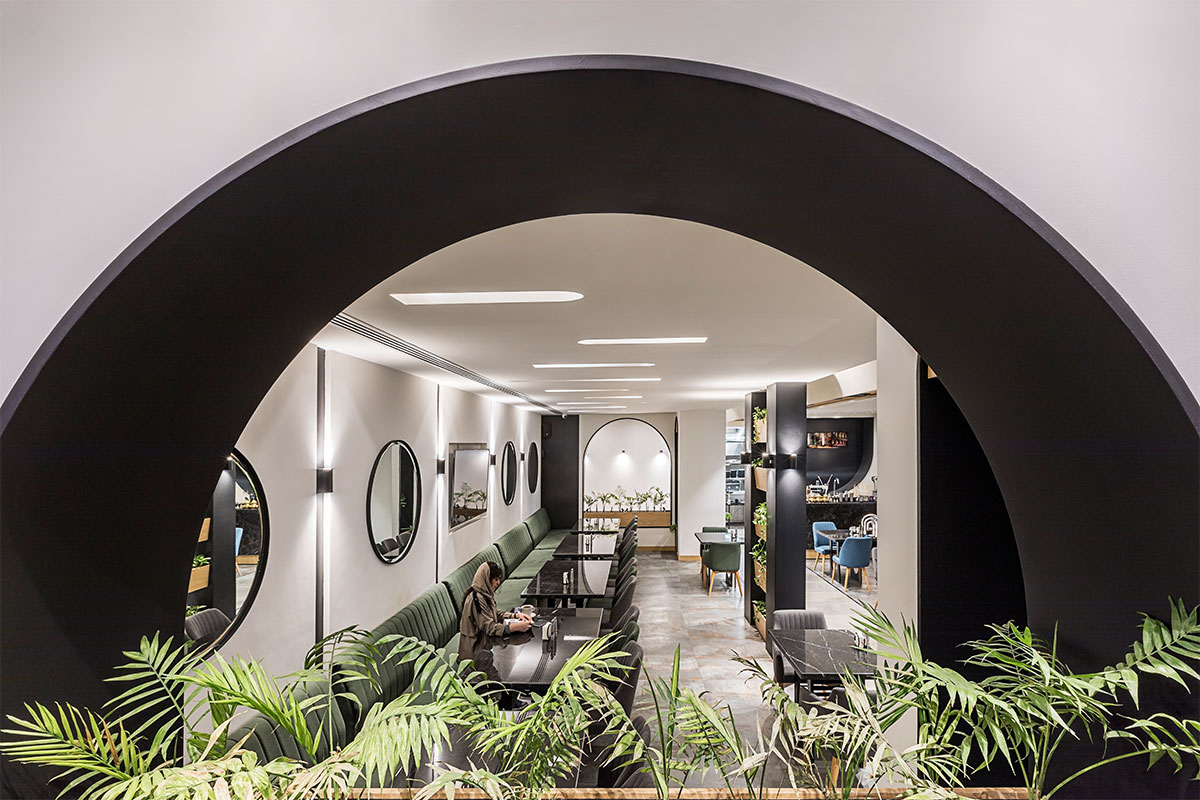
رستوران آرکا
موقعیت این پروژه، در جادهی کوهستانی فشم، یادآور تفریحات آخر هفتهی ساکنان تهران است. یک جمع دوستانه یا یک خانوادهی صمیمی خواهان فضایی راحت و حتما با کیفیتهای معماری برای استراحت و سرو یک وعدهی غذایی هستند. پروژهای با کاربری رستوران ایرانی که مکانی بین راهی و فضایی برای استراحت طولانی است، به طراحی مکانی بیشتر از سرو غذا نیاز داشت. بنابراین اولین مرحله، تقسیم فضاهای داخلی به چند زون با کاربریهای متناسب فضا بود: فضای خانودگی، فضای وی.آی.پی و فضایی برای گروههای مجرد و دوستانه. سالن اصلی به دو قسمت کشیده در طول تقسیم شد، که با یک راهروی میانی به صورت یک محور، فضاها را از بیرون تا انتهای پروژه که فضاهای خدماتی (سرویس بهداشتی و آشپزخانه) در آن قرار دارند به هم مرتبط میکند. ورودی اصلی با یک راهپله به یک نیمطبقه متصل میشود که یک فضای خصوصی ایجاد میکند و از طریق راهروی میانی با سالنهای اصلی در ارتباط مستقیم قرار میگیرد. این راهرو مسیر رفتوآمد و سرویسدهی را به این سه بخش مجزا تسهیل میکند. الهام از فرم قوسهای مازهدار به عنوان یک عنصر ایجاد تعلق خاطر ایرانی موجب شکلگیری مفهوم فضای رستوران آرکا شده است. قوسهایی که پس از عبور از مرحلهی مدرنیزه شدن، ورودی، بدنه و سقف محیط را تعریف میکند. به بیان دیگر یک قوس واژگون میتواند در یک جعبه پر از گیاه سبز، یا فضایی برای نورپردازی یا اشیای مورد استفادهی یک رستوران نمود عینی داشته باشد. در ادامه، فضای پذیرایی الهام گرفته شده از اسم آرکا با تزیینات سادهی آینههای محدب و با فرم دایره و قوسهای واژگون ریتمیک در امتداد بدنهی سالنها با تعریف کالبد فضا این دو سالن را از هم تفکیک میکند. استفاده از رنگ سفید مطلق در بدنهها باعث میشود تنها خودنمایی توسط قوسها رقم بخورد. همچنین تغییر متریال از رنگ سفید به رنگ گرم چوب با ایجاد تاثیر بصری روی کاربر به صورت یک راهنمای خطی نیز عمل میکند. از جمله تزیینات جزیی اما تاثیرگذار به لحاظ ترکیب رنگ و ایجاد حس زنده بودن پروژه استفاده از گرین وال در سالن ورودی و راهروی سالن اصلی میباشد. در نهایت نگاه ما به این پروژه یک نگاه فرمال بوده که با در نظر گرفتن عملکرد متناسب با فضاهای مورد نیاز و حل یک پلان کاربردی به یک نتیجهی مطلوب رسید.
کتاب سال معماری معاصر ایران، 1399
____________________________
عملکرد: تجاری
_______________________________________
نام پروژه: رستوران آرکا
عملکرد: رستوران
دفتر طراحی: مهندسین مشاور نهصد
معمار اصلی: امین ترکان
همکار طراحی: عالیه نادری
اجرا: مهران ساکنیان، پژمان ساکنیان، علی جعفر پیشه
سازه و تاسیسات: مهندسین مشاور نهصد
نوع سازه: بتن
نوع تاسیسات: داکت اسپليت
رندر و ترسیم: مسعود هادیان، مریم اعرابی، نگین موسوی، افروز کیانمنش
ارائه و گرافیک: محمدرضا محمودی
آدرس پروژه: تهران، فشم
مساحت زیربنا: 307 مترمربع
کارفرما: آقای بانکی، آقای صراف
تاریخ شروع و پایان ساخت: خرداد 1398-آبان 1398
عکاس پروژه: نگار صدیقی
وبسایت: AMINTORKAN.COM
ایمیل شرکت: info@900CO.COM
اینستاگرام: 900CO@
Arka Restaurant, Amin Torkan
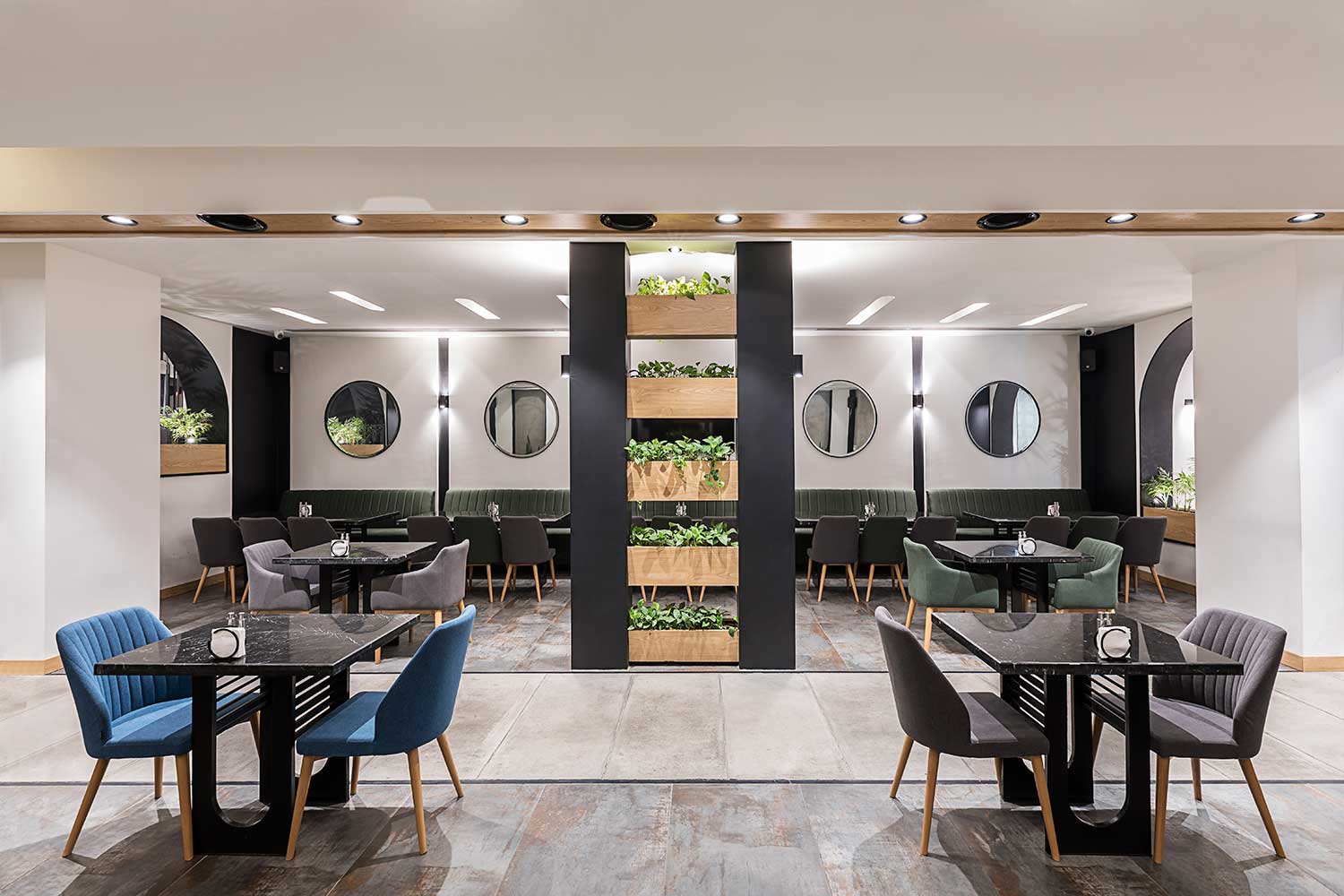
Project Name: Arka Restaurant \ Function: Restaurant
Company: 900 Architecture Group \ Lead Architect: Amin Torkan
Design Team: Alieh Naderi \ Project Mnagers: Mehran Sakenian, Pezhman Sakenian,
Ali Jafarpishe \ Stucture & Installations: 900 Architecture Group
Type of Stucture: Concerte \ Type of Installations: Split Duct
Render-Draw: Masoud Hadian, Maryam Arabi, Negin Mousavi, Afrooz Kianmanesh
Graphic: MohammadReza Mahmoudi \ Location: fasham, tehran \ Area of Construction: 307 Sq.m \ Client: Mr.Banki, Mr.Sarraf \ Date: 2019 \ Photographer: Negar Sediqi
Website: AMINTORKAN.COM
E-mail: info@900CO.COM
Instagram: @900CO
this project is located in Fasham Mountain Road which is a reminder of the weekend pastimes of Tehran residents. A friendly group or an intimate family wants a comfortable space with architectural qualities to relax and serve a meal. A restaurant that is located between the road and need a space to rest for a longer period of time than serving food. So the first step was to divide the interior spaces into several zones with appropriate usage for the space users: family group, VIP section, and and friendly groups. Therefore, the main hall was divided into two parts along the length, which was connected by a middle corridor in the form of an axis of spaces from the outside to the end of the project, where the service spaces (bathroom and kitchen) are located. The main entrance is connected to a half-floor with a staircase which creates a private space and is directly connected to the main halls through the middle corridor, this corridor facilitates the traffic and service to these three separate sections. Mazedar arch as an element of creating Iranian belonging has formed the concept of Arka restaurant space. These arches after passing the modernization stage, define the entrance, body and roof of the environment. In other words, an inverted arch can have an objective appearance in a box full of green plants, or space for lighting or objects used in a restaurant. In addition, the reception space inspired by the name of Arka with simple decorations of convex mirrors with circular shape and rhythmically inverted arches along the body of the halls, defining the body of the space, separates these two halls. The use of absolute white color in the bodies, makes arches index. Also, changing the material from white to warm wood color acts as a linear guide by creating a visual impact on the users. Among the minor but effective decorations in terms of color combination and creating a sense of liveliness of the project is the use of green walls in the entrance hall and corridor of the main hall. Finally, our view of this project is a formal look, considering the appropriate function which leads to a desirable outcome.
