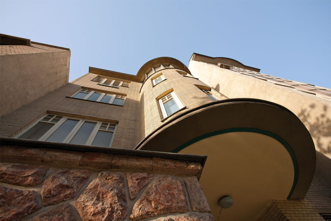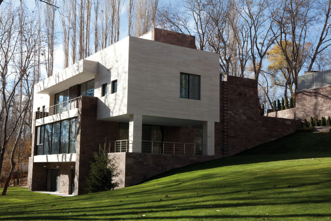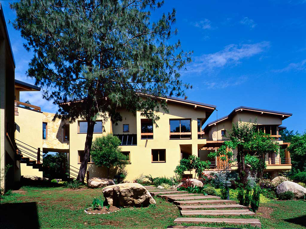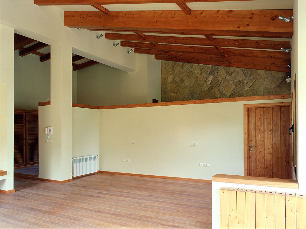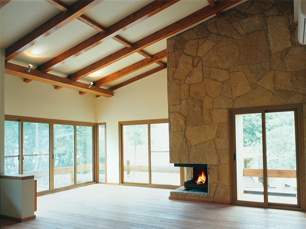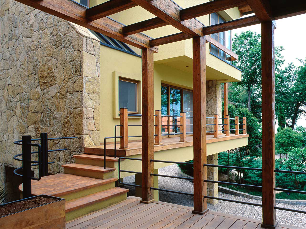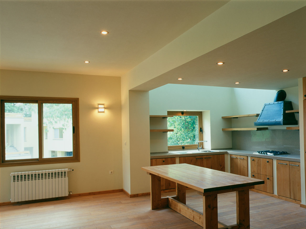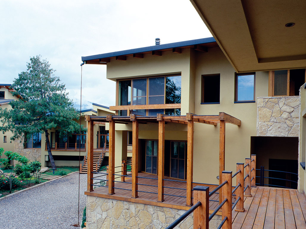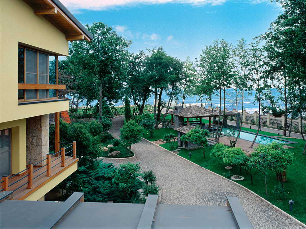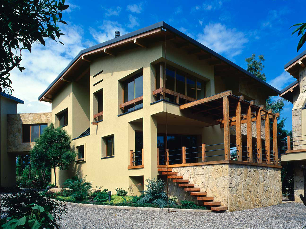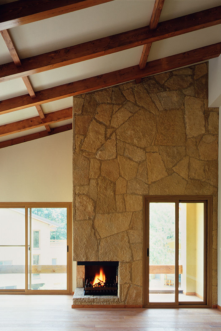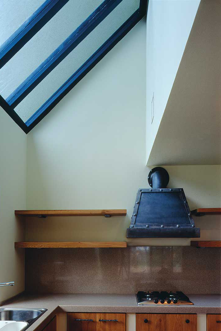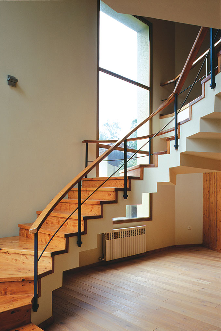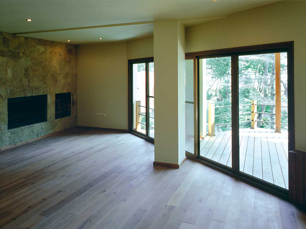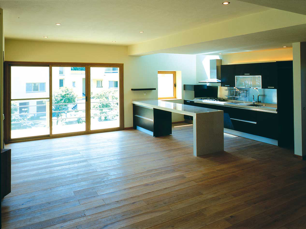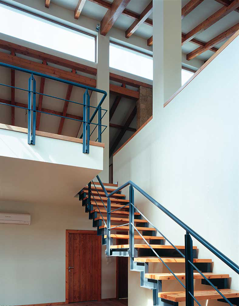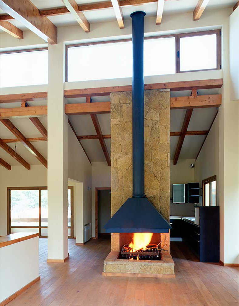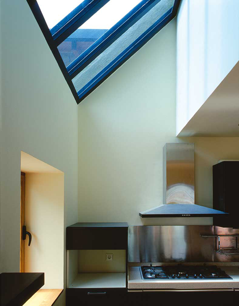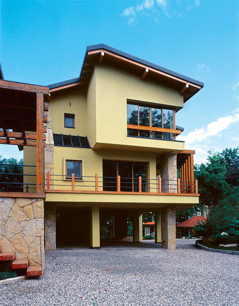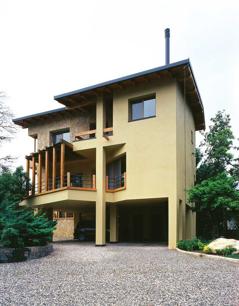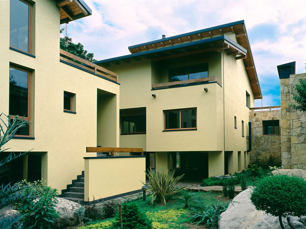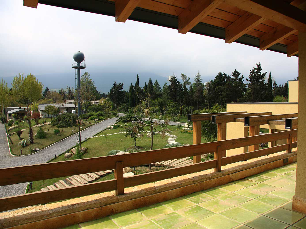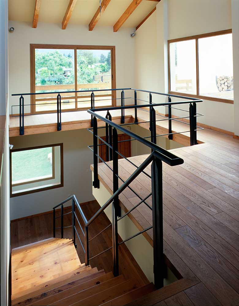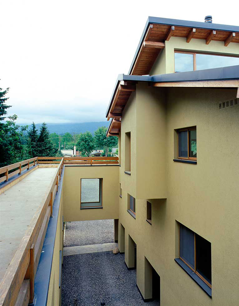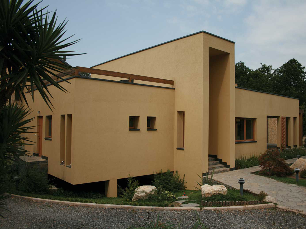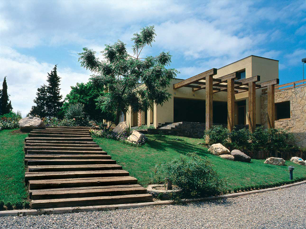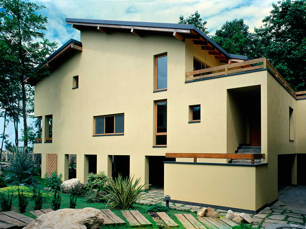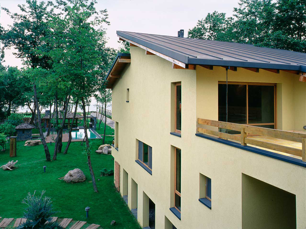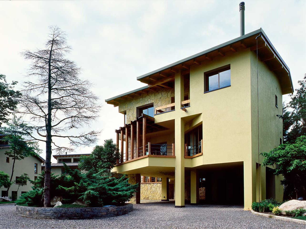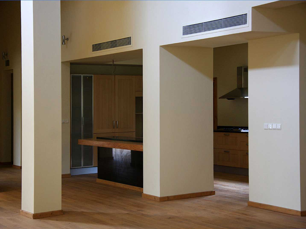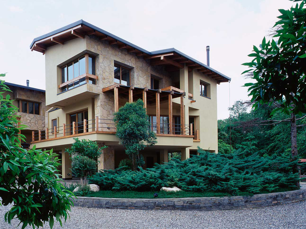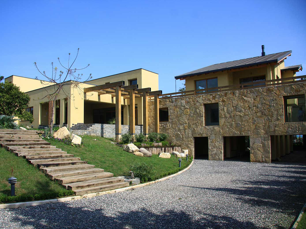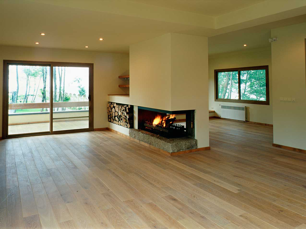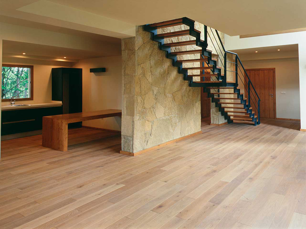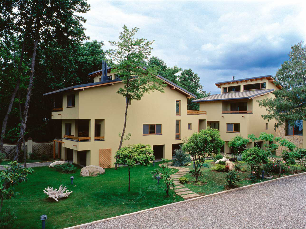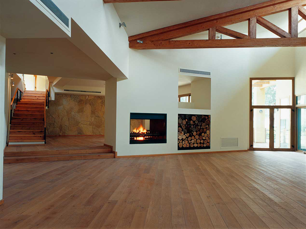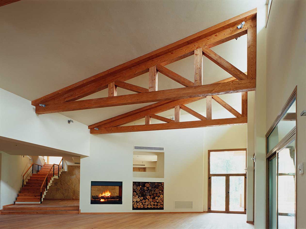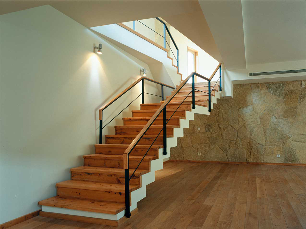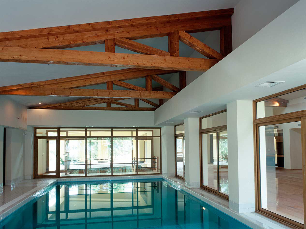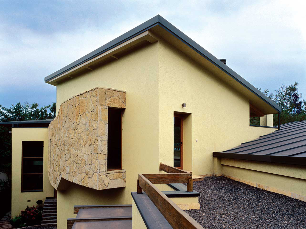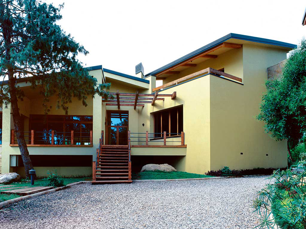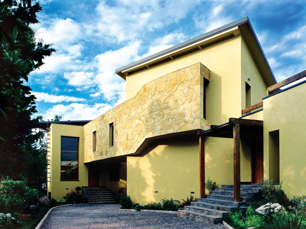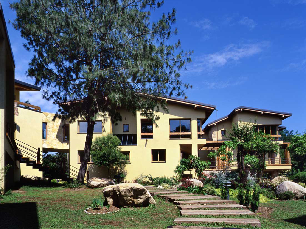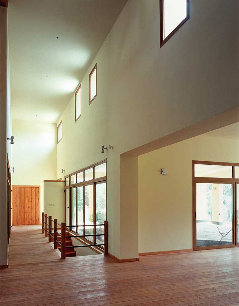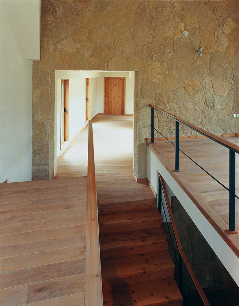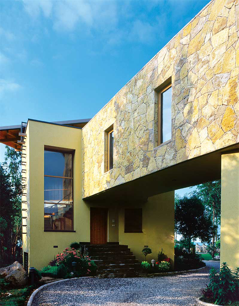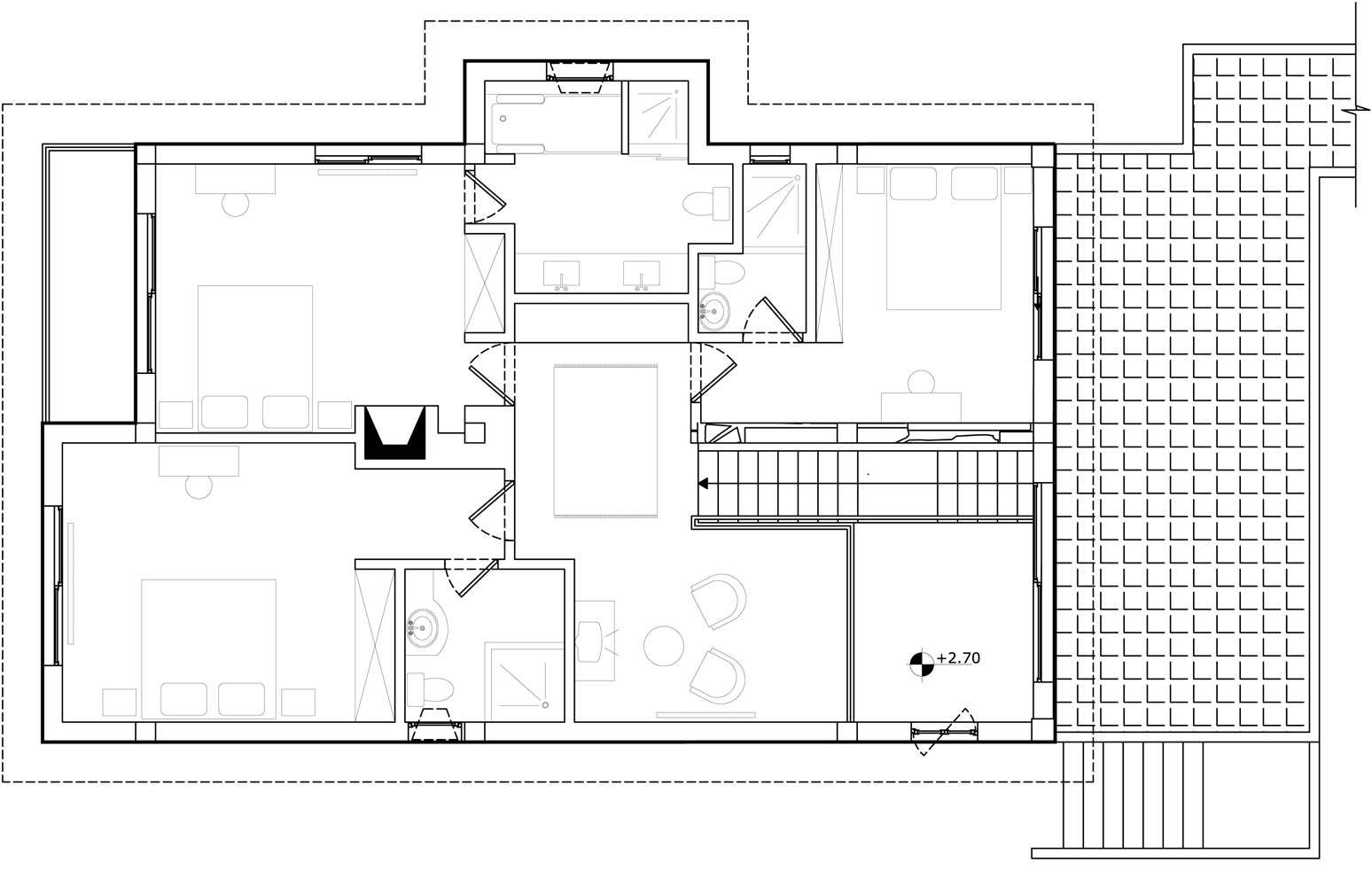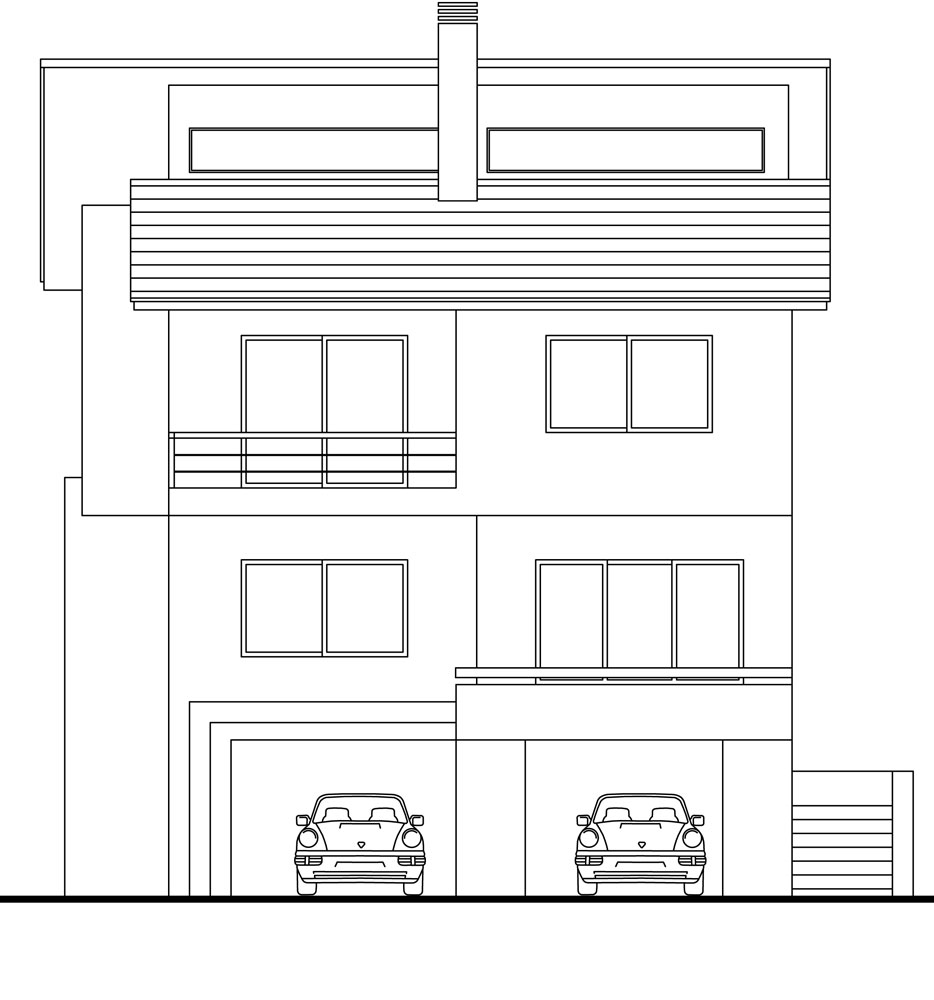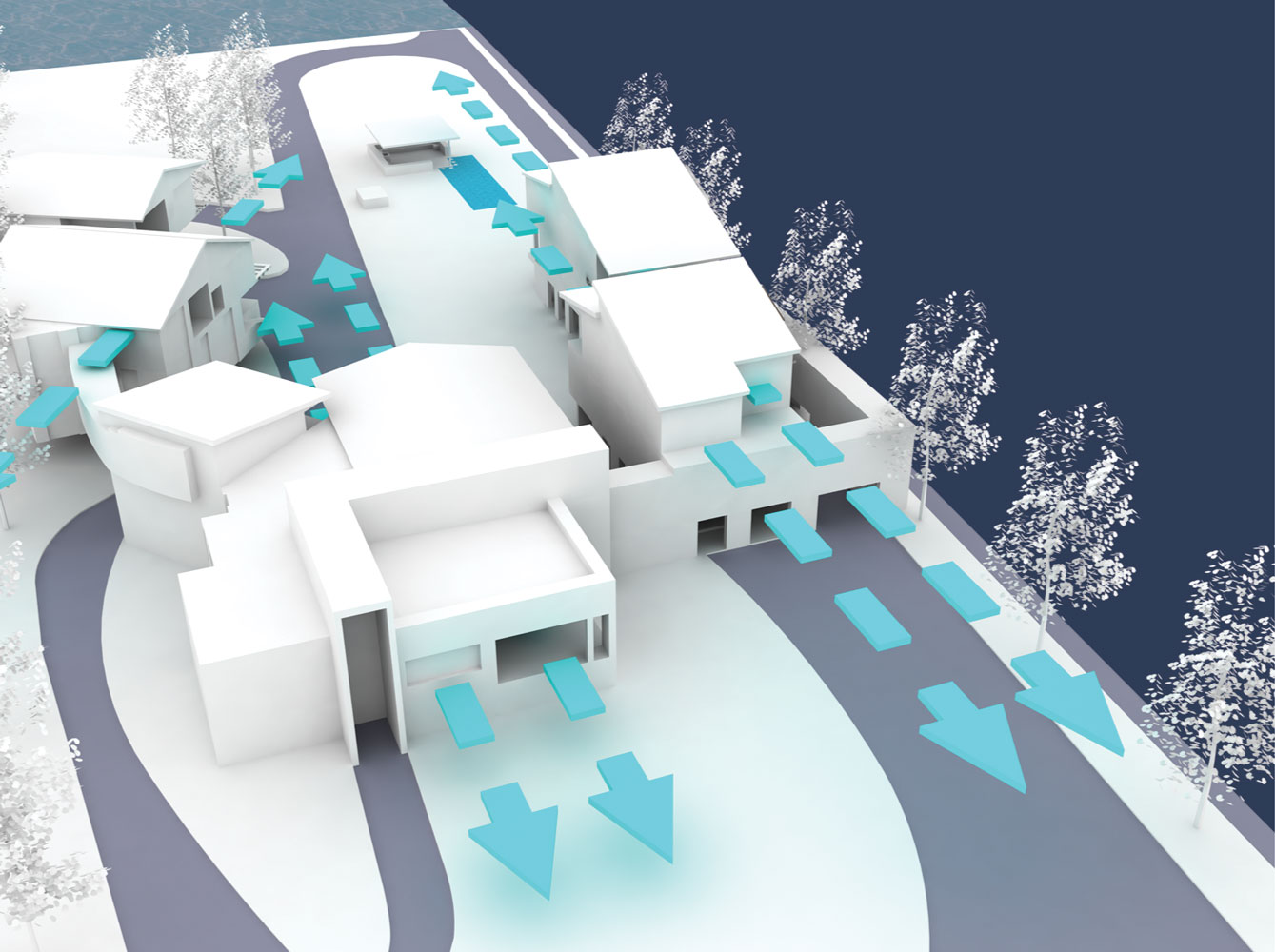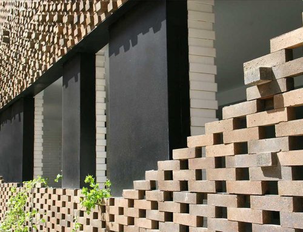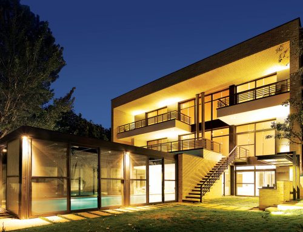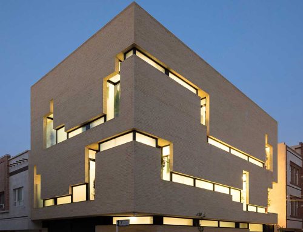دهکدهی خانوادگی خلیلی
دفتر معمارى سهراب رفعت

سایت ویلای خلیلی متشکل از دو قطعه زمین بود. ویلای قدیمی موجود در سایت با بزرگ شدن و تشکیل خانوادهی بچهها دیگر جوابگوی همهی اعضا نبود بنابراین پدر خانواده تصمیم گرفته بود تا با ساخت آپارتمانی پنج طبقه، به هر یک از فرزندان واحدی جدا اختصاص دهد و واحد آخر را نیز به عنوان فضاهای دستهجمعی در نظر گرفته بود. با توجه به مساحت بالای زمین که حدود 13 هزار مترمربع بود، طی جلساتی با کارفرما توانستیم نظر او را برای ساخت ویلاهایی جدا از هم ولی در عین حال متصل به یک واحد مرکزی جلب نماییم. این واحد مرکزی شامل ناهارخوری، آشپزخانه، ورودی اصلی، سرویس بهداشتی، رختکن، نشیمن، پذیرایی، استخر، سونا جکوزی و… میشد؛ این واحد دو دسترسی دیگر داشت که ساختمان مرکزی را به دیگر ویلاها و ویلاها را به یکدیگر متصل میکرد
در این پروژه با چالشهایی روبرو بودیم که سعی شد به تمامی آنها پاسخ داده شود:
- عرض زمین کم بود و به همین دلیل جانمایی ویلاها با دقت بالایی صورت گرفت تا هچ یک مانع دید دیگر ویلاها به دریا نگردد. همچنین این جانمایی با حفظ حریم ریشهی تمامی درختان کهنسال باغ صورت گرفت.
- توپوگرافی اصلی زمین حفظ شد. شیب غرب به شرق سایت موجب شد تا دسترسی به ویلای مرکزی با دوپله صورت بگیرد اما اختلاف ارتفاع آن با ویلای سه و چهار به ارتفاع یک طبقه رسید و بدین صورت شیب طبیعی زمین حفظ گردید.
- از دیگر چالشهای پروژه که توسط کارفرما مطرح شد این بود که در صورت فروش زمین، ساختمانها و معماری آنها آسیبی نبینند. بدین ترتیب در زمین شرقی ویلاهای سه و چهار، استخر روباز، آلاچیق و در زمین غربی دیگر ویلاها قرار گرفتند. هر دو قطعه شامل تاسیسات مخصوص به خود بودند که در صورت تفکیک مشکلی از این نظر به وجود نمیآمد.
- از دیگر خواستههای کارفرما حفظ حریم ویلا از دید مهمانان، سرایدار، آشپز و مستخدمین بود. قرار گرفتن بناها در یک سوم ابتدایی سایت موجب شد دو فضای اندرونی و بیرونی به وجود آید و چه از دید ورودی جاده به زمین و چه از دید خدمه و سرایدار، محوطهی استخر، تراس و ویلاها بسته باشد و همین مسئله باشد شد تا این پروژه «دهکده» نام گیرد.
با اینکه معماری بناهای این پروژه از حال و هوایی یکسان برخوردار است و به نظر یکپارچه میرسند اما سعی شد تا در طراحی هریک از این ویلاها خواستههای کاربران در نظر گرفته شود. مصالح مصرفی در این پروژه ساده بوده و سعی شد تا در تمامی بنا این مصالح به صورت طبیعی به چشم بیایند به طور مثال برای سازهی سقف، چوب طبیعی استفاده گردید و نه روکش چوب. و در آخر با نگاه به این دهکدهی خانوادگی از بالا مجموعه بناهای متصل به یکدیگر، اعضای خانوادهای که دستان یکدیگر را گرفتهاند را تداعی میکنند.
دهکدهی خانوادگی خلیلی
___________________________________________________
طراح: سهراب رفعت
همکار طراحی: نسرین فقیه
طراحی داخلی و جزئیات: محمدرضا موحدی، سالومه گلبابایی
مدیر پروژه: سهراب رفعت
اجرا: حسین گودرزی
سرپرست کارگاه: حامد مصلحی
محاسبه و اجرای سقفها و خرپاهای چوبی: صنایع چوبی نادر
فضای سبز: عبدﷲ صادقی
کارفرما:علی اصغر احمدی خلیلی
عکس از: علی دقیق
مساحت زمین: 15000 متر مربع
زیر بنا: 2100 متر مربع
محل اجرای پروژه: صلاح الدّین کلا
سال ساخت: 1387-1383
دفتر معمارى سهراب رفعت www.sohrabrafat.com info@sohrabrafat.com
Khalili Family Garden, Sohrab Rafat
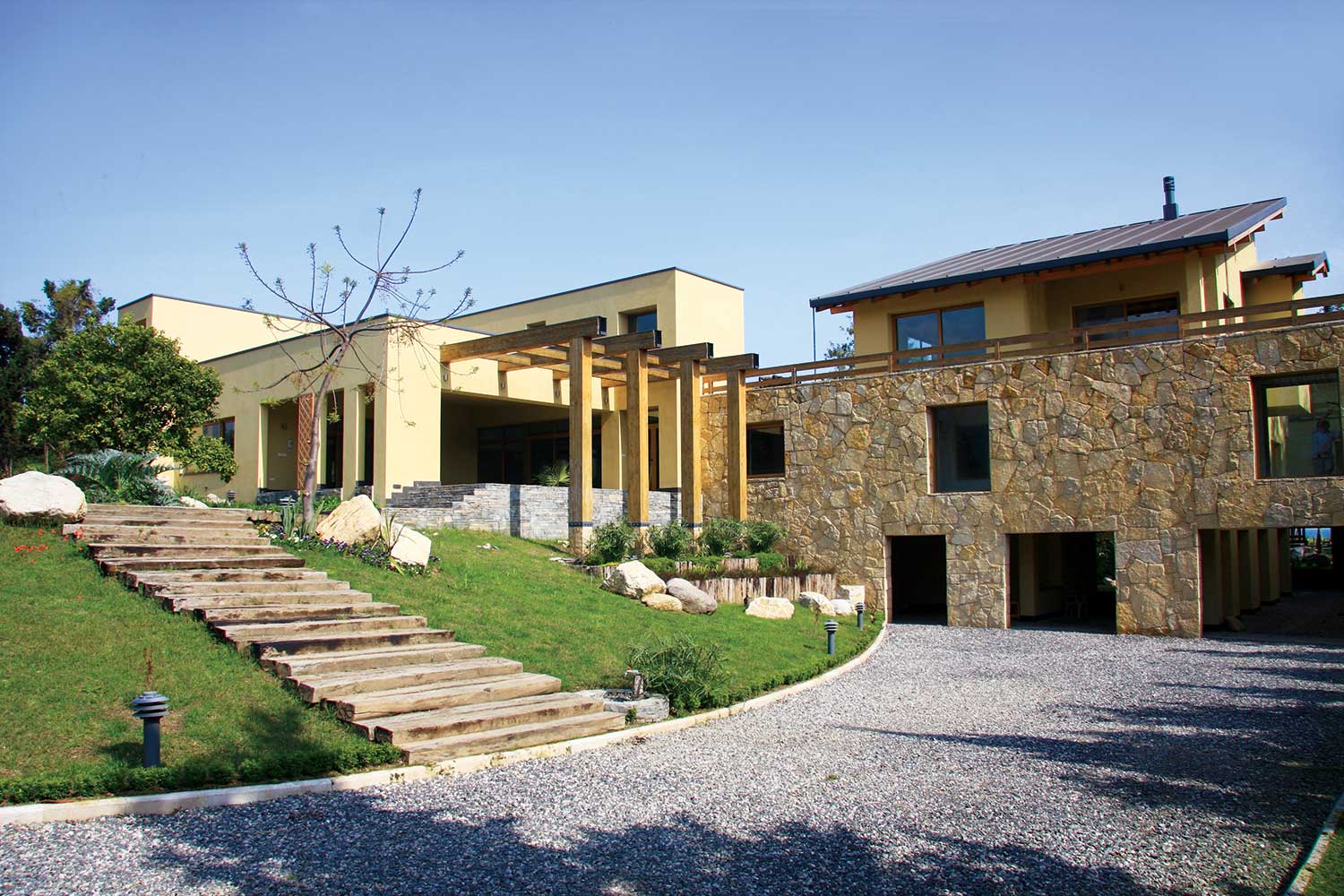
Project Name: Khalili Family Garden \ Function: Villa
Lead Architect: Sohrab Rafat \ Design Team: Nasrin Faghih
Interior Design and Details: Mohammad-Reza Movahhedi, Salomé Golbabayi
Project Manager: Sohrab Raf‘at \ Green Space: Abdullah Saqi
Performed by: Hosein Gudarzi
Calculation and Execution of Roofs and Wood Trusses: Nader Wood Industries
Location: Noshahr, Mazandaran,Iran
Total Land Area: 15000 Sq.m \ Area Of Construction: 2100 Sq.m
Client: Ali Asghar Ahmadi Khalili \ Date: 2004- 2008 \ Photographer: Ali Daghigh
Website: www.sohrabrafat.com \ Email: sohrab_rafat@yahoo.com
the site of Villa Khalili consisted of two pieces of land. As the children grew up and formed their own families, the old villa on the site was no longer suitable to all the requirements of family members, so the father of the family decided to build a five-story apartment and appropriate a separate story for each of the children and considered the top level as a common space for family gatherings. Due to the high area of the land, which was about 13,000 square meters, during meetings with the employer, we were able to get his positive opinion to build villas that are separate but at the same time connected to a central unit. This central unit includes dining room, kitchen, main entrance, bathroom, dressing room, living room, hall, swimming pool, sauna, Jacuzzi, etc. This unit had two other accesses that connected the central unit to other villas and villas to each other.
In this project, we faced challenges that we tried to answer all of them:
1- Since the land was narrow, the location of the villas was determined with great care so that no visual impediment would prevent the villa-dwellers from watching the sea-scape. This location was also done by preserving the roots of all the old trees in the garden.
2- The main topography of the earth was preserved. The west slope to the east of the site allowed access to the central villa with two steps, but the height difference with villas nos. 3 and 4 reached one floor, thus preserving the natural slope of the land.
3- Another challenge of the project raised by the employer was that if the land was sold, the buildings and their architecture would not be damaged. Thus, in the eastern land, villas nos. 3 and 4, outdoor pool, pavilion and in the western land, other villas were located. Both land pieces had their own utilities, which would not be a problem if the land is segregated.
4- Other requirements of the employer were to protect the privacy of the villa from guest view, caretakers, cooks and servants. The location of the building in the first third of the site caused two internal and external spaces, both from the roadside entrance to the ground and from the viewpoint of the crew and caretaker, the pool area, terrace and villas were closed. To be called “Dehkadeh” (i.e., “village”).
Although the architecture of the buildings of this project has the same atmosphere and look integrated, but we tried to take into account the wishes of the users in the design of each of these villas. The materials used in this project were simple and we tried to make these materials look natural in the whole building, for example, natural wood was used for the roof structure and not wood veneer. And finally, looking at this family village from above, a collection of interconnected buildings, they call out the members of the family holding hands.

