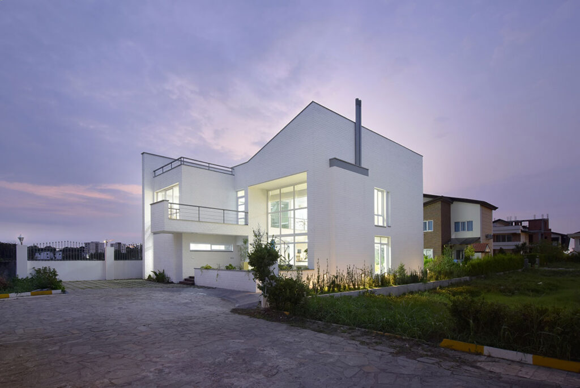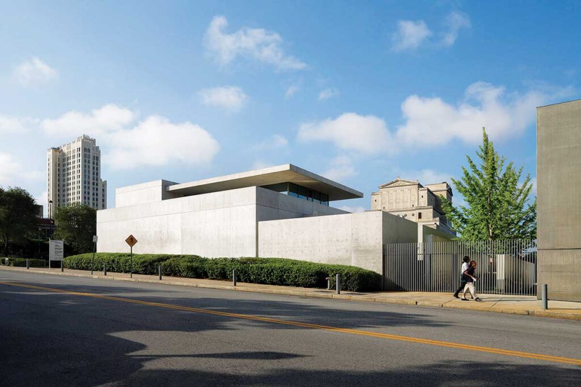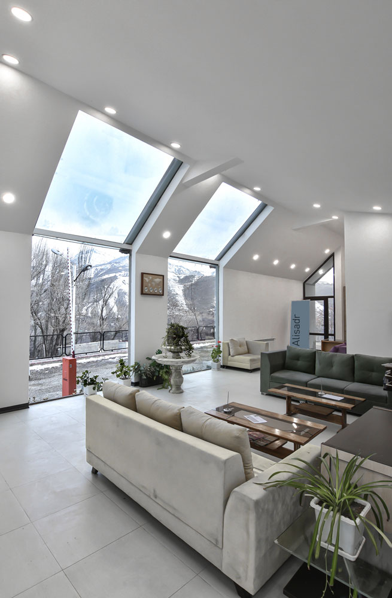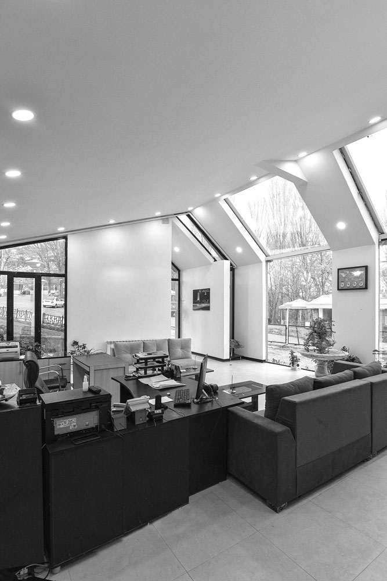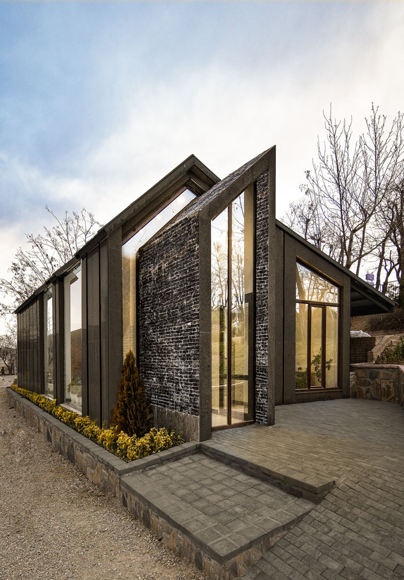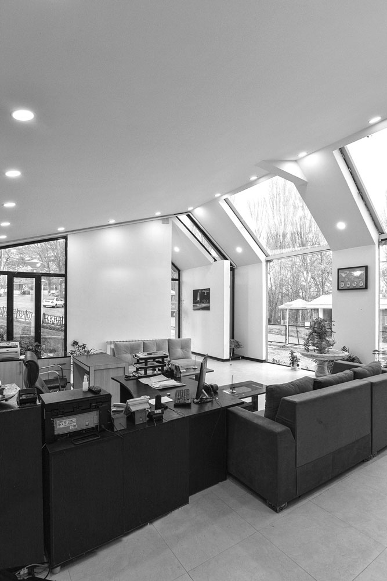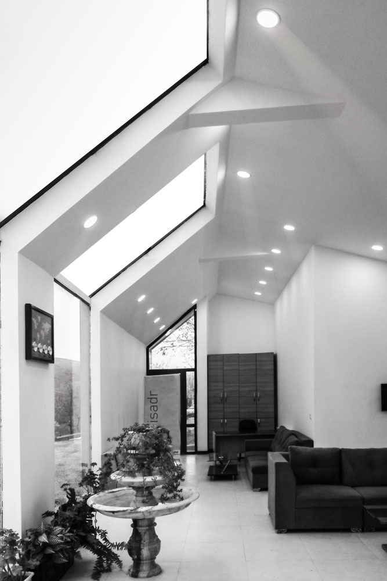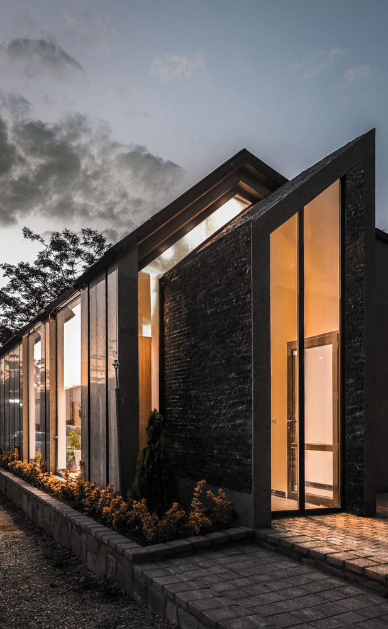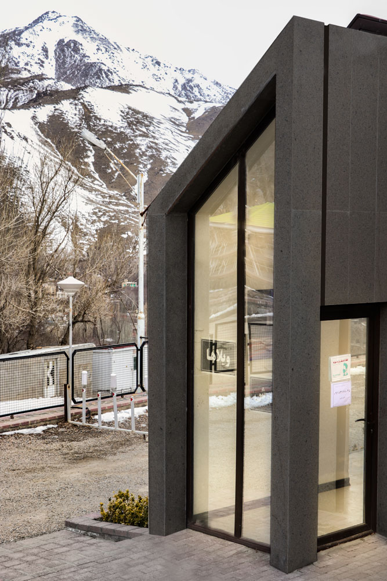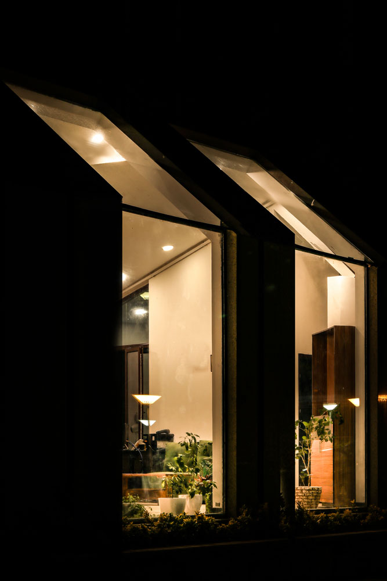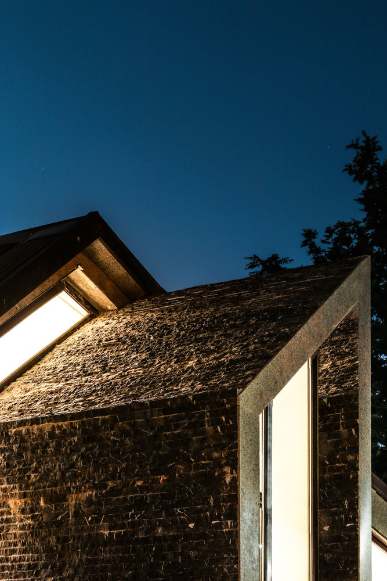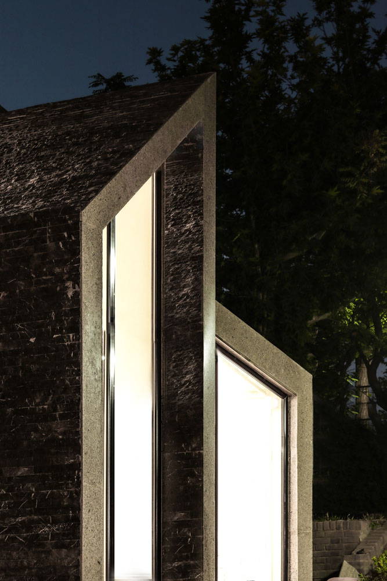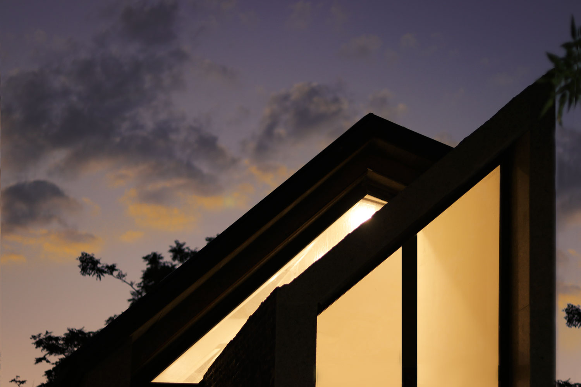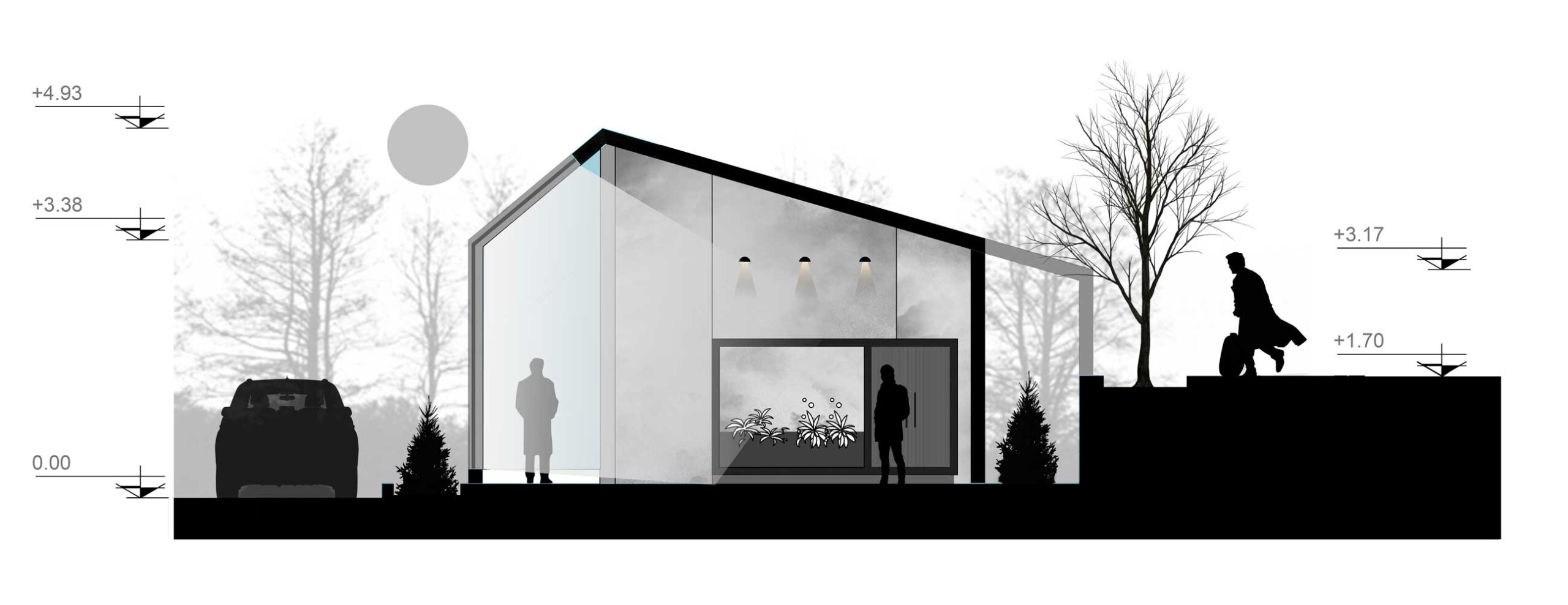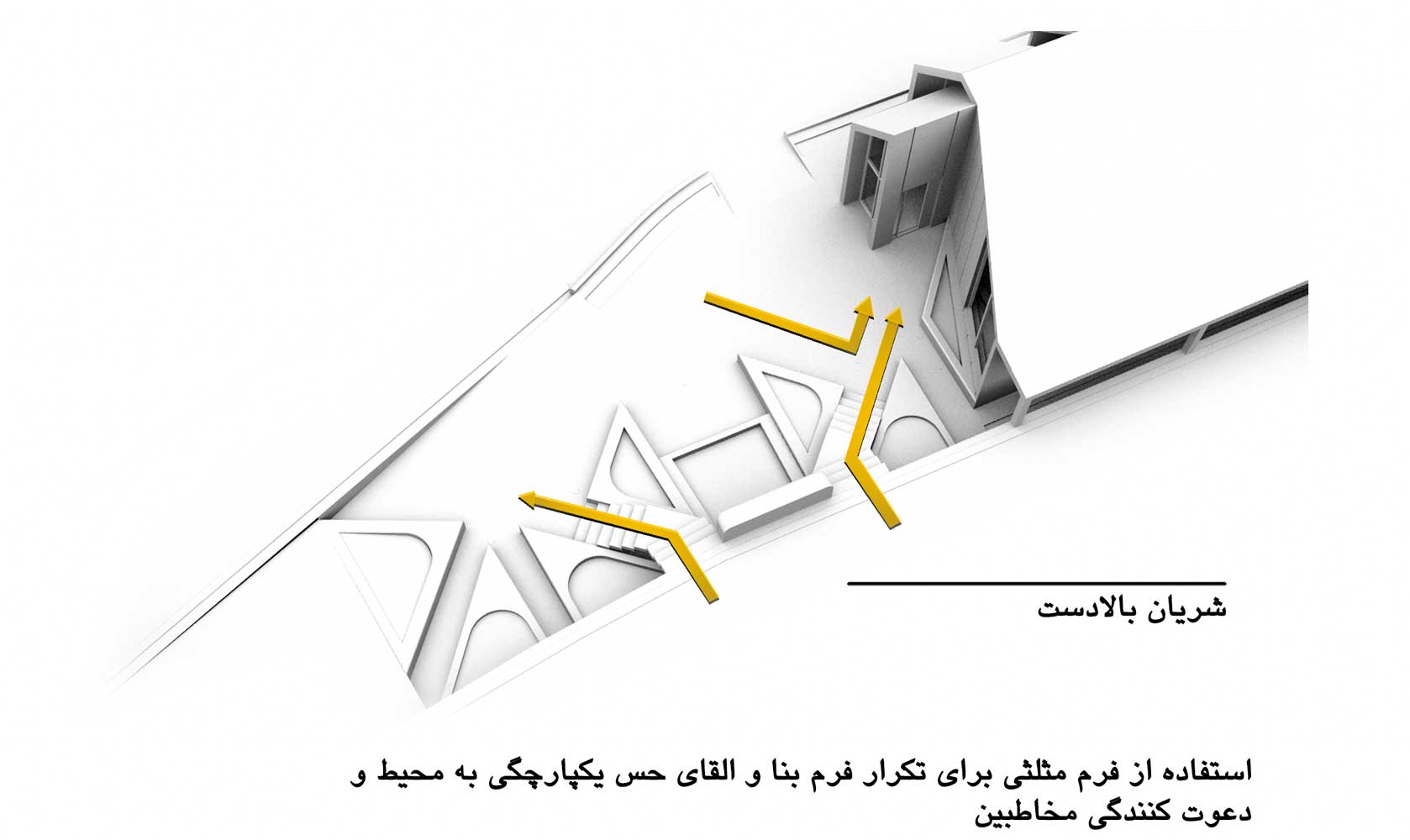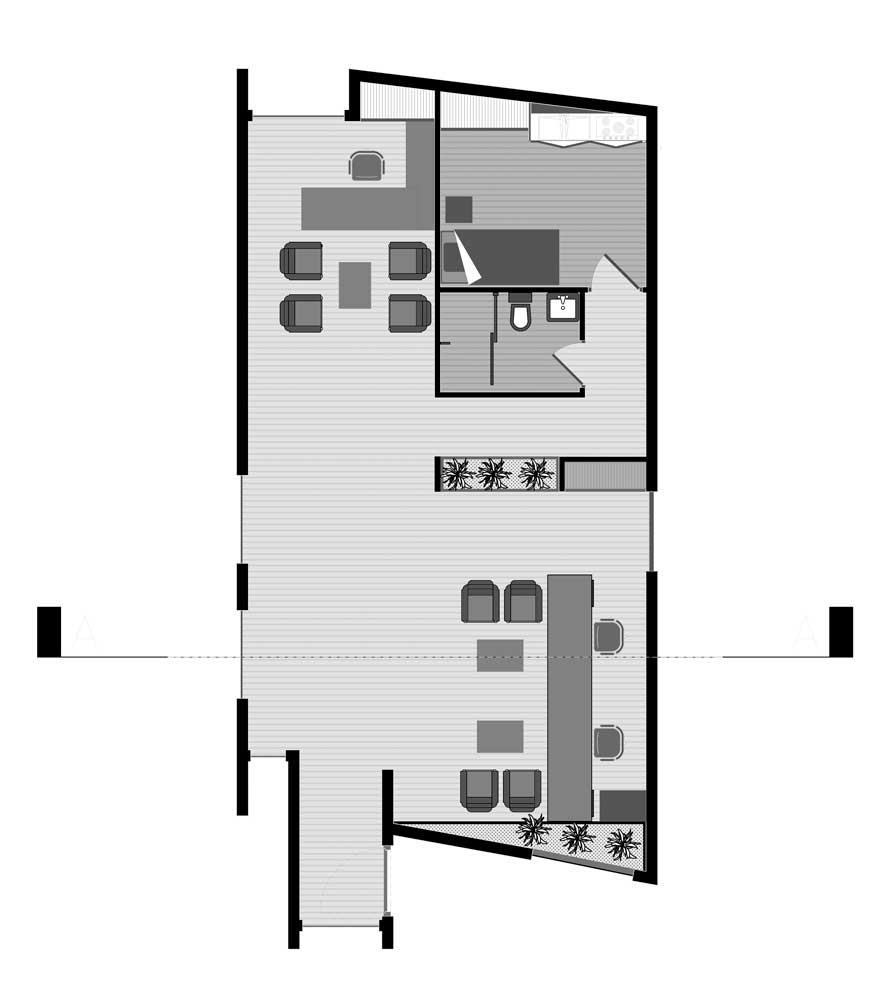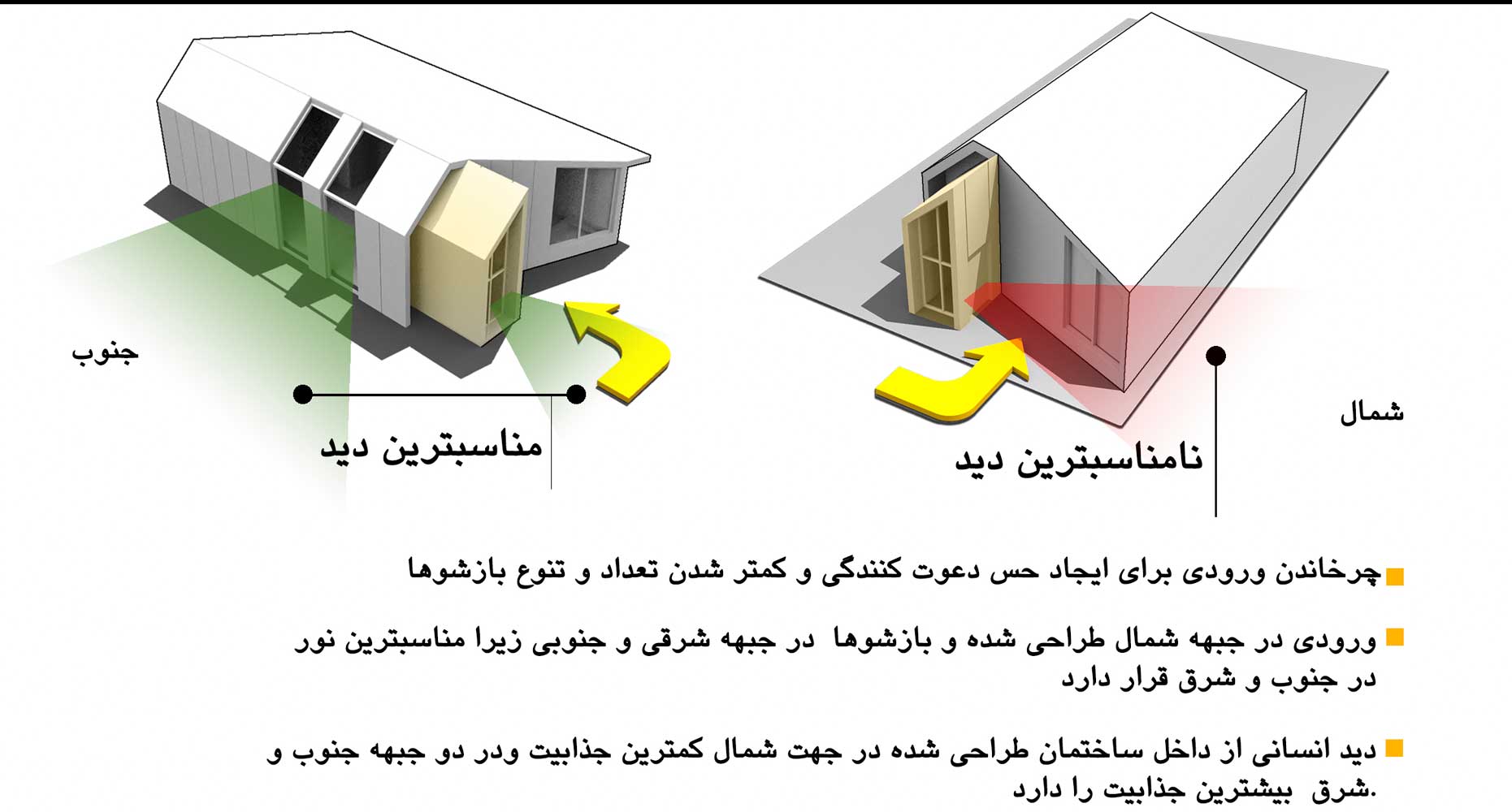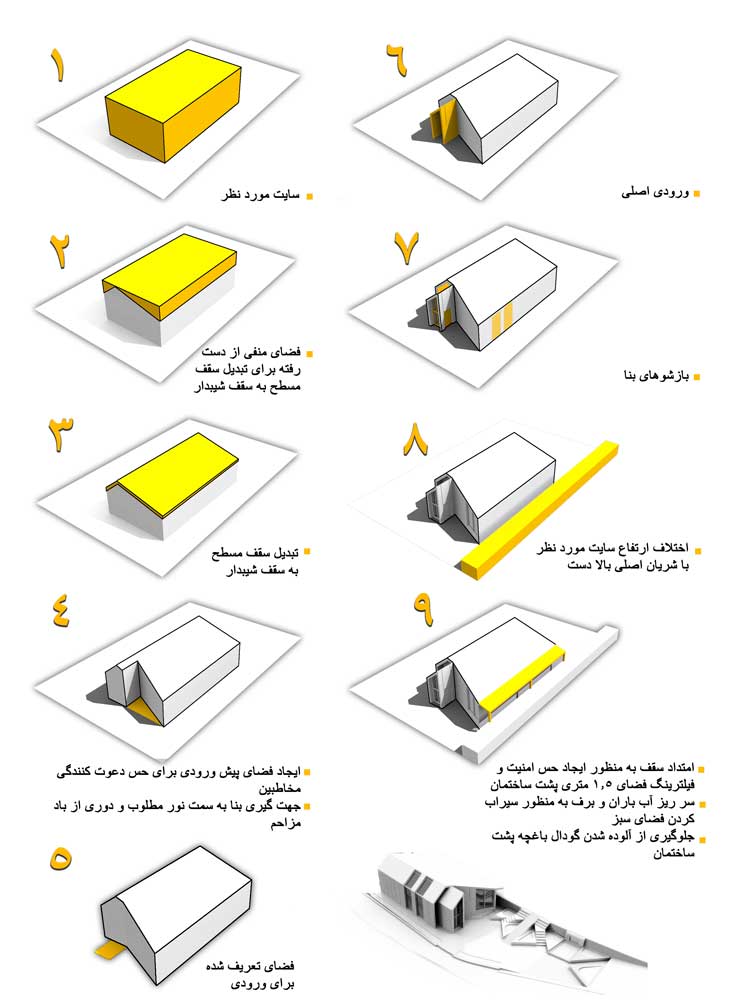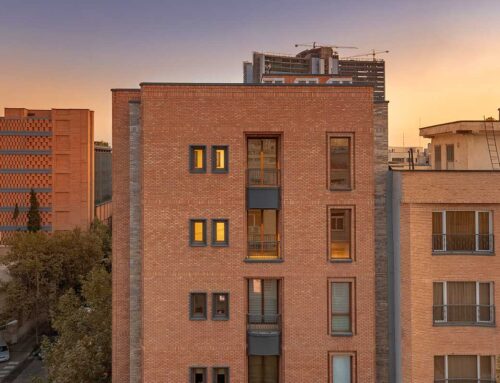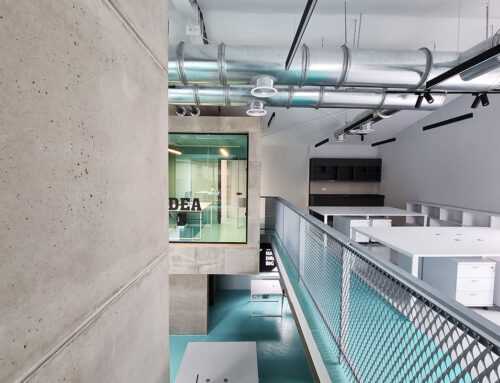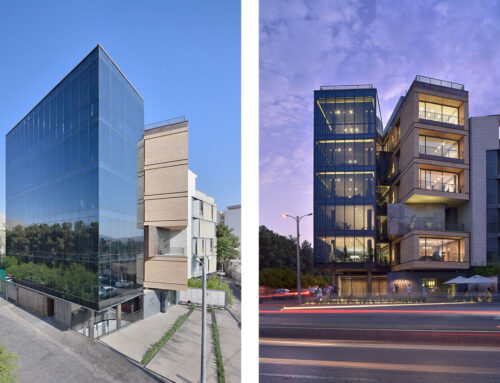دفتر مدیریت مجموعه اقامتی علیصدر
اثر معین کامیاب، آوا عظیمی
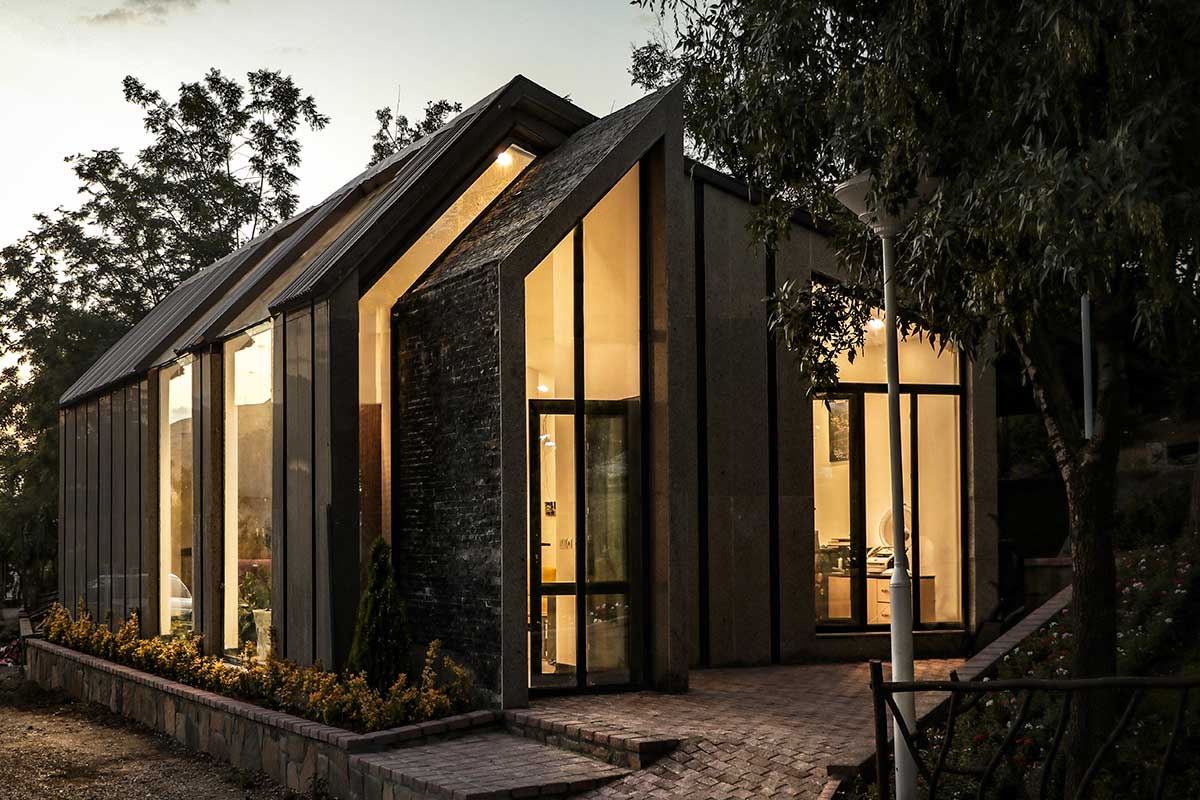
مجموعه اقامتی علیصدر با در بر داشتن مجموعهای از ویلاهای اقامتی، فضاهای تفریحی و خدماتی در زمینی با مساحت ۲۰۰۰ مترمربع در دامنهی تپههای عباسآباد شهر همدان واقع شده است.
در این پروژه درخواست طراحی و اجرای دفتر مدیریت مجموعه، در اصلیترین قسمت سایت مطرح گردید.
از آنجاکه این پروژه در بافت طبیعی ارزشمند شهر همدان که همواره در طی سالیان به عنوان مرکز گردشگری مورد توجه مردم بوده، قرار گرفته است در گام نخست، تیم طراحی با هدف تامین تمامی نیازهای گروه مدیریت اقدام به بررسی شاخصههای بارز بافت مجاور پروژه نموده و بزرگترین هدف خود را احترام به بستر قرار داده است، به شکلی که فرم ساختمان باعث آشفتگی در دید و منظر مخاطبین نگردد. به دلیل اینکه کد ارتفاعی بستر زمین بنا نسبت به معبر اصلی مجاور خود در جبههی شمالی، ۱/۷۰ متر پایینتر است و تمامی عابرین در زمان عبور از مسیر مجاور سایت قادر به رویت حجم کلی بنا و تمامی عوارض موجود در بام پروژه میباشند، باید طراحی به گونهای صورت میگرفت که دید مخاطب با سادگی حجم مواجه شده و معطوف بافت بستر مجاور گردد، بنابراین فرم سقف شیبدار در بهترین حالت ممکن جوابگوی نیاز تیم طراحی بوده است .
همچنین از آنجا که طبق قوانین مطروحه میبایست بنا از بدنه شریان بالادست خود فاصله داشته باشد و این فاصله به صورت گودال باغچه نمود داشت، سقف شیبدار به جهت ایجاد حس یکپارچگی تا مرز مسیر اصلی ادامه یافته است و آب باران را به فضای سبز مجاور مسیر فوقانی هدایت میکند.
در مسیر طراحی، مسئلهی دیگری که مورد توجه بوده، مجاورت ورودی سایت مجموعه با دفتر مدیریت میباشد که با هدف هدایت مخاطبین به دو مسیر متفاوت دچار تغییر جهت گردیده و در همین راستا تلاش بر این بوده است که حجم اصلی ساختمان تحت تاثیر طراحی ورودی به فرم صحیحی دارای گشودگی و عقب رفتگی گردد و احساس دعوتکنندگی را القا کند.
در مراحل بعدی طراحی، دید و منظر بسیار زیبای زیبای دامنه تپههای عباس آباد ایده ایجاد دید پانوراما در جبهه جنوب بنا را تقویت نمود و همچنین به جهت استفاده بهینه از نورهای مناسب، جانمایی گشودگیها در جبهههای مناسب و کشیدگی فرم در راستای غربی-شرقی قرار گرفته است.
در نهایت مبلمان اداری در محدودههای صحیح پلان جانمایی شده و پلان به صورت خوانا و بهینه طراحی گردید.
کتاب سال معماری معاصر ایران، 1399
____________________________
عملکرد: اداری
_______________________________________
نام پروژه: کرنر / عملکرد: اداری
دفتر طراحی: دفتر طراحی کامیاب
معماران اصلی: معین کامیاب، آوا عظیمی
همکاران طراحی: پیام طالبی، اشکان پریانفرد، سحر حیدرخانی
طراحی و معماری داخلی: معین کامیاب
مجری: عباس پرچمی
نوع تاسیسات-سازه: پکیج، فلزی
مساحت زمین-زیربنا: 2000 مترمربع، 100 مترمربع
کارفرما: مجتمع توریستی علیصدر همدان
آدرس پروژه: همدان، تپه عباسآباد
تاریخ شروع و پایان ساخت: تابستان 97 -زمستان 97
عکاس پروژه: سعید عسگری
ایمیل: kamyab_studio@gmail.com
The Alisadr Resort Management Office, Moein kamyab, Ava azimi
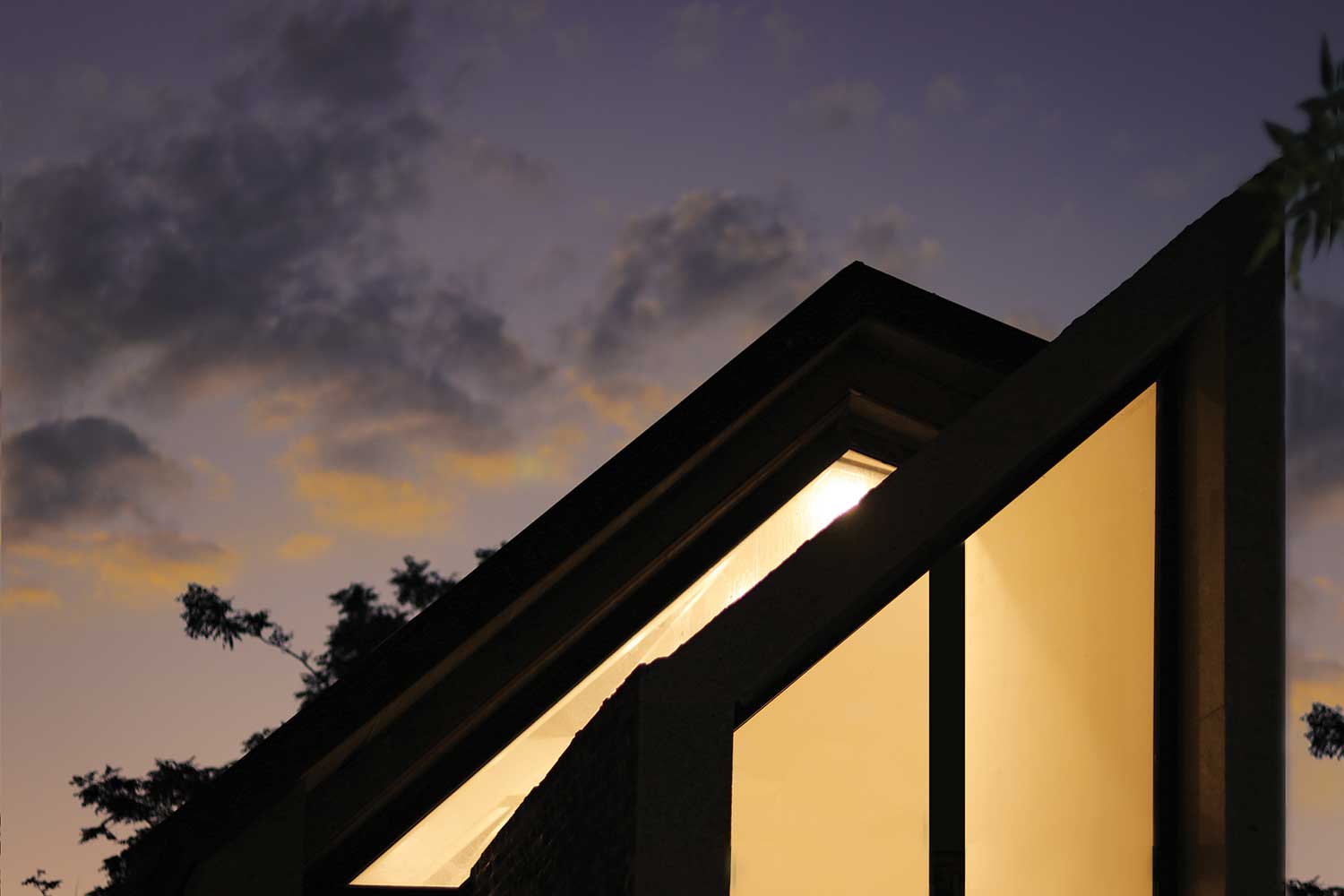
Project Name: Corner \ Function: Official \ Company: Kamyab
Lead Architects: Moein kamyab, Ava azimi
Design Team: Payam Talebi, Ashkan Parian fard, Sahar Heydarkhani
Interior Designer: Moein Kamyab \ Executor: Abbas Parchami
Type of Installation: Wall mounted boiler \ Structure: Steel
Total Land Area: 100 Sq.m \ Area Of Construction: 2000 Sq.m \ Client: Alisadr Company
Location: Abbas abad hill, Hamedan \ Date: Summer 2018-Winter 2018
Photographer: Saeid Asgari \ Email: kamyab_studio@gmail.com
encompassing a series of villas as well as recreational and commercial facilities, the Alisadr Resort sits at the foot of the Abbas-Abad hills in Hamadan, Iran, with an area of 2000 square meters. In this project, the client asked for the design and build of the Resort’s management office in the main area of the site.
Because the facility is situated within Hamadan’s valuable nature, which has historically served as a tourist destination, the design team set its primary goal to respect the local context. Accordingly, it started the project by analyzing the key features of the surrounding area to design a building that fulfills the management team’s every need without disturbing the landscape.
The ground on which the structure was to be built, sits 1.70 meters lower than an adjacent main passage to the north, which allows pedestrians on the passage to see the building in its entirety, along with all its rooftop equipment. Therefore, the design needed to be visually simple enough not to distract viewers from the surrounding context. Using a sloped roof was found to be the ideal way to achieve this.
Regulations mandate that a building must be set back some distance from a nearby raised passage, and in this case, the required distance was already provided in the form of a narrow, ground-level garden. As a result, the sloped roof was extended to just above the edge of the main passage to create continuity between the building and the surroundings. This also enabled the roof to direct rainwater to the green strip siding the passage.
Another factor taken into account in the design process was the proximity of the management office with the Resort’s main entrance, which is parted to guide visitors into two diverging directions. Inspired by this feature of the entrance, the main body of the structure was given a recessed design to make it “invite people in.”
In later steps, the picturesque scenery at the foot of the Abbas-Abad hills inspired the idea of incorporating a set of panoramic windows into the southern wall, and a series of openings were optimally placed in different sides and the structure was stretched in an east-west direction for daylighting purposes. In the end, a clear and finalized floor plan was produced, complete with an optimal office furniture layout.

