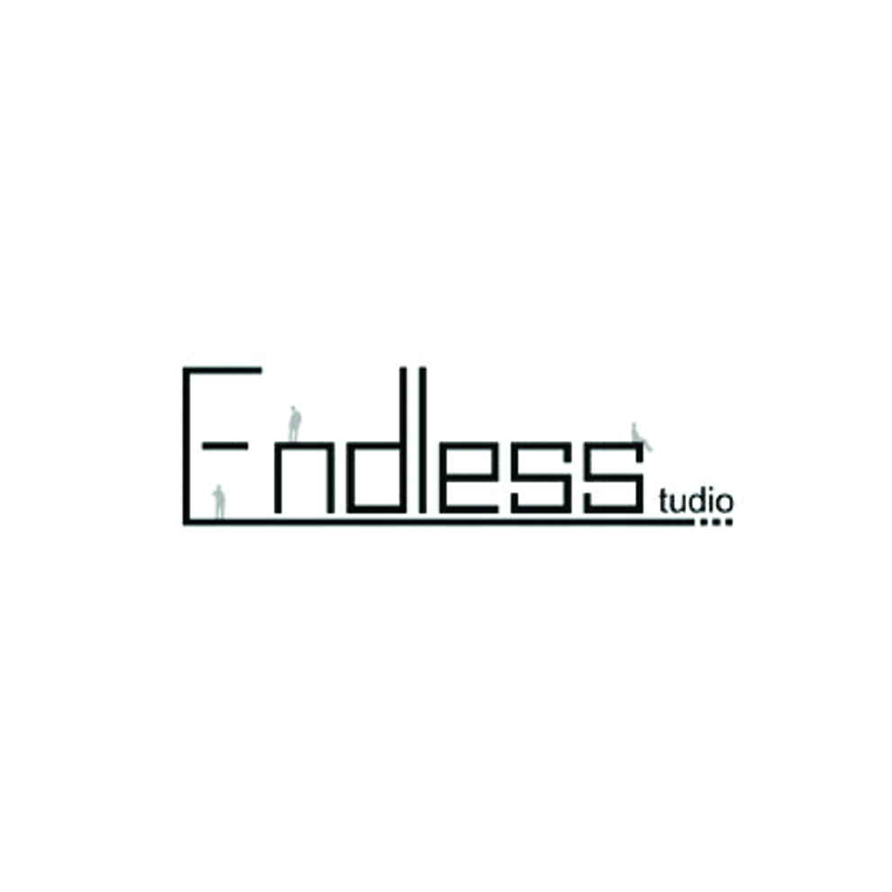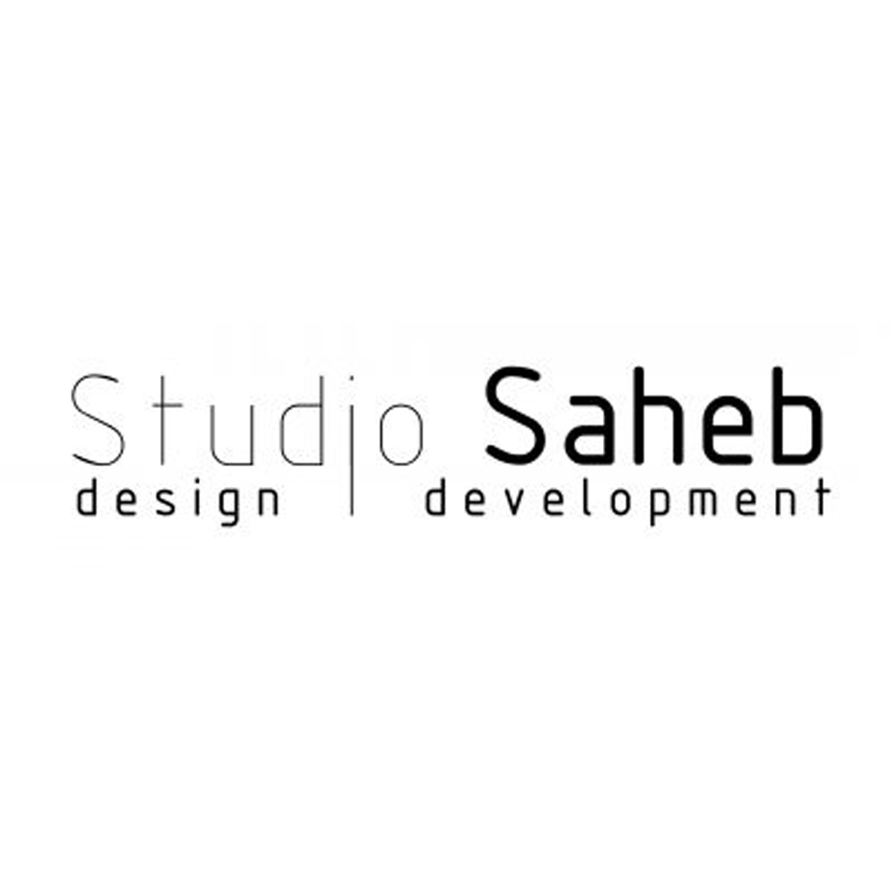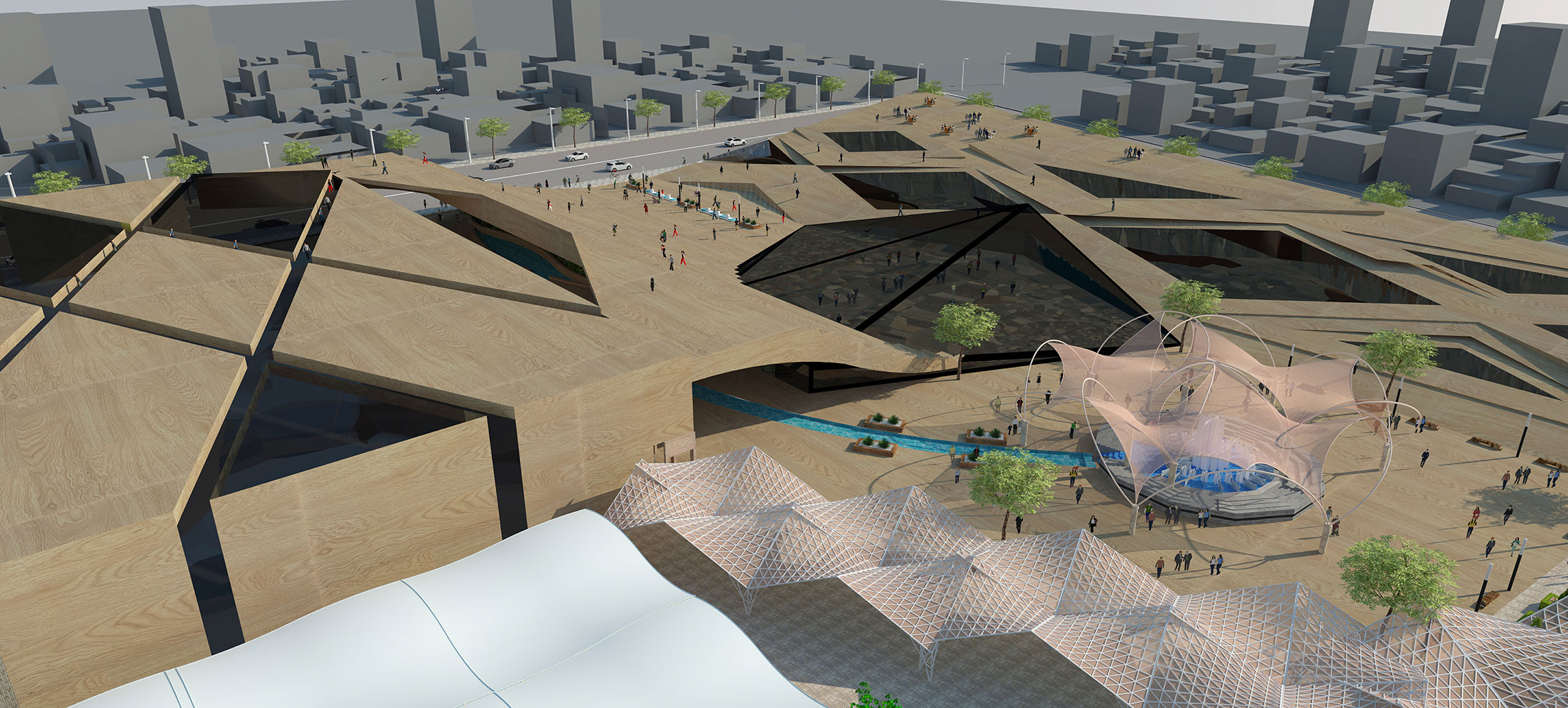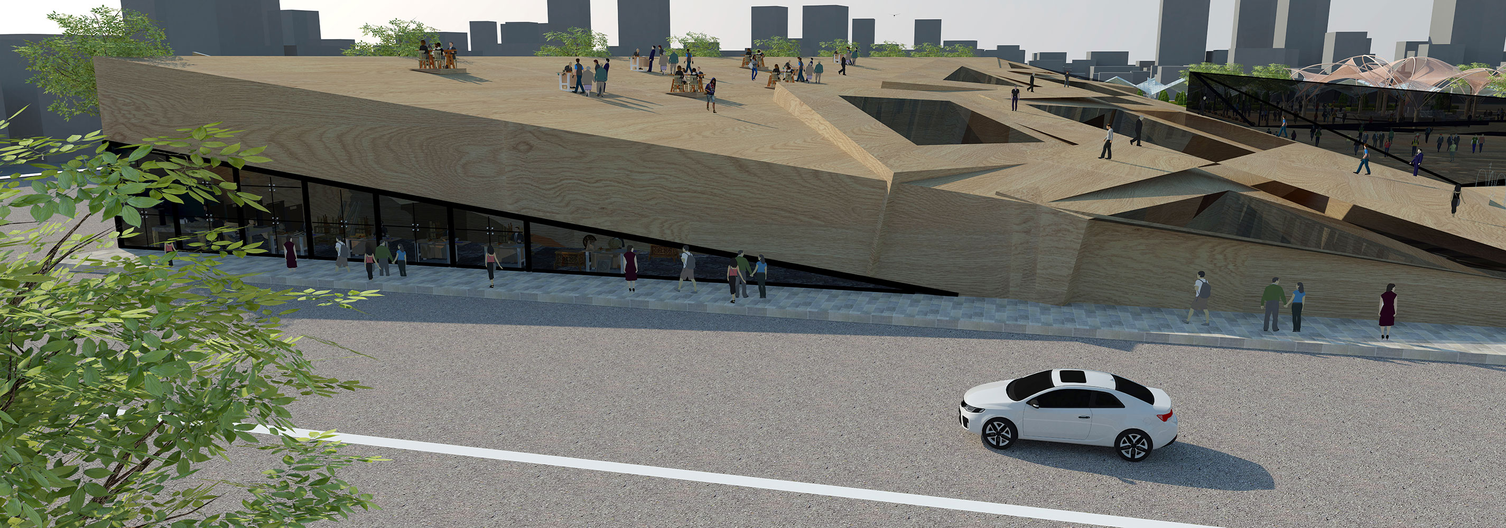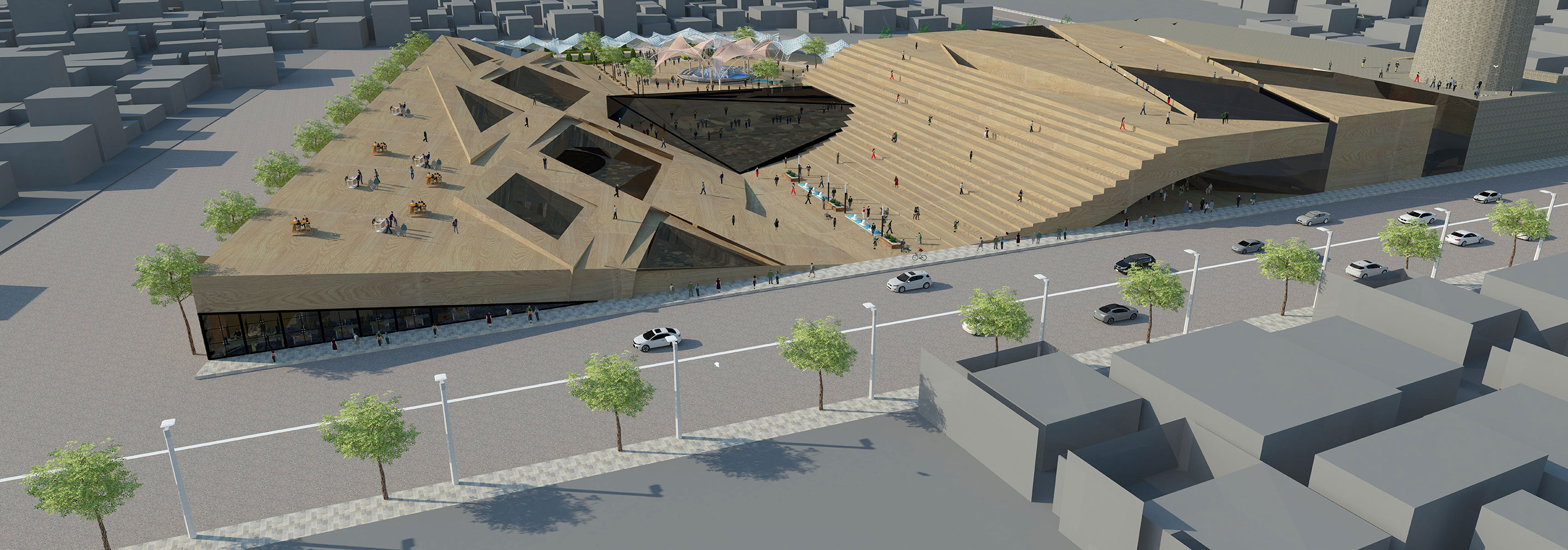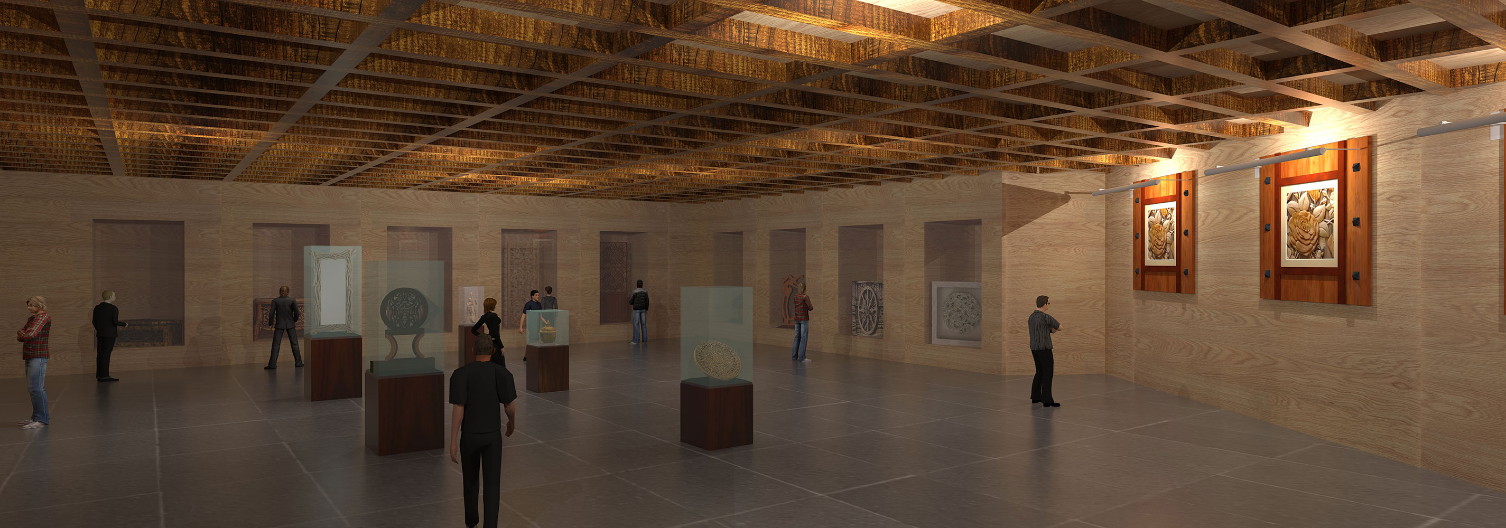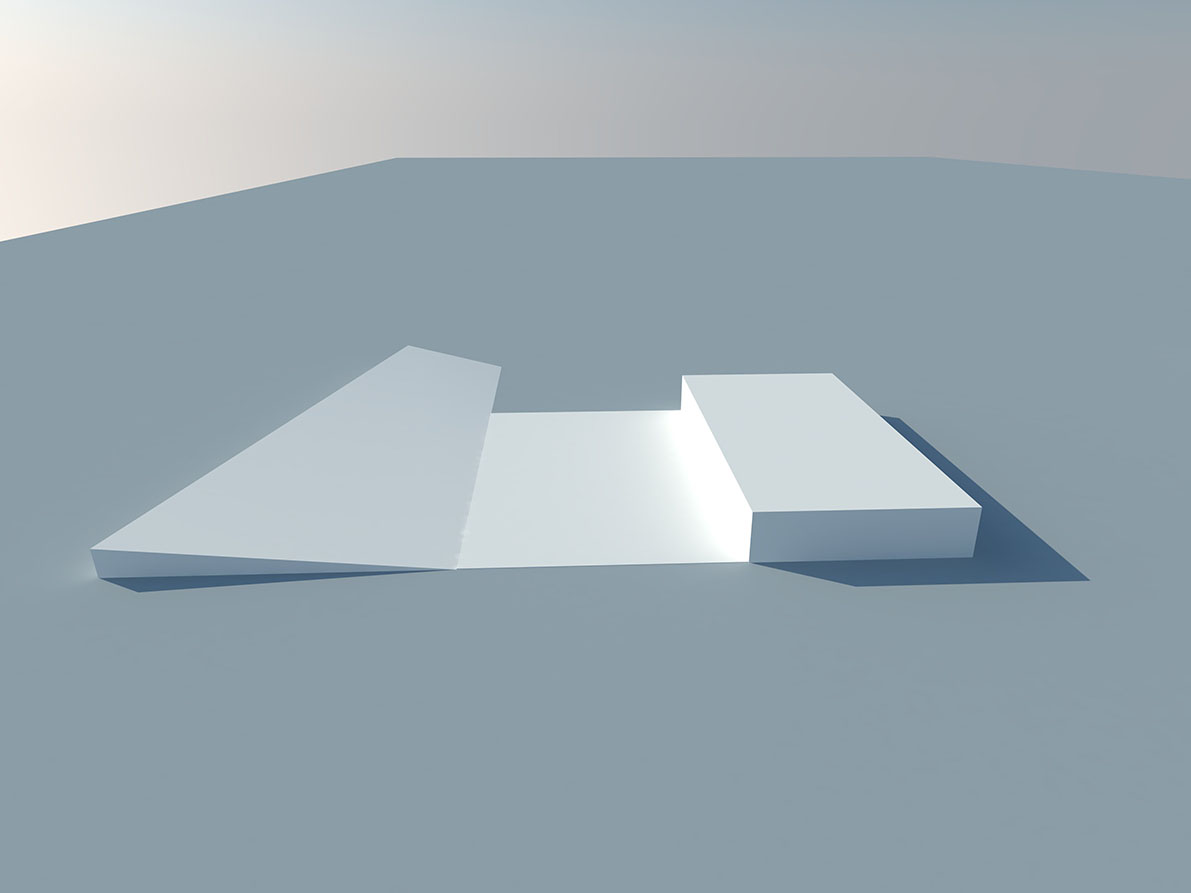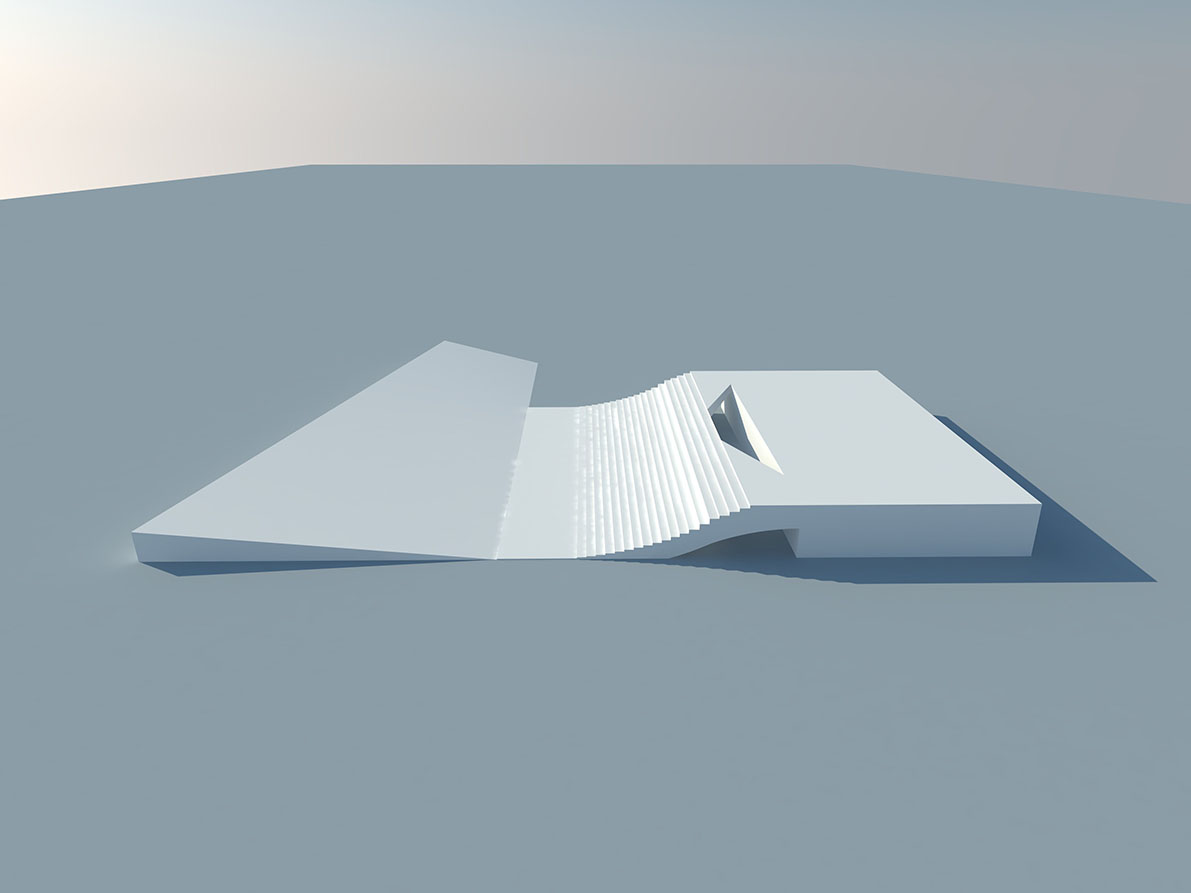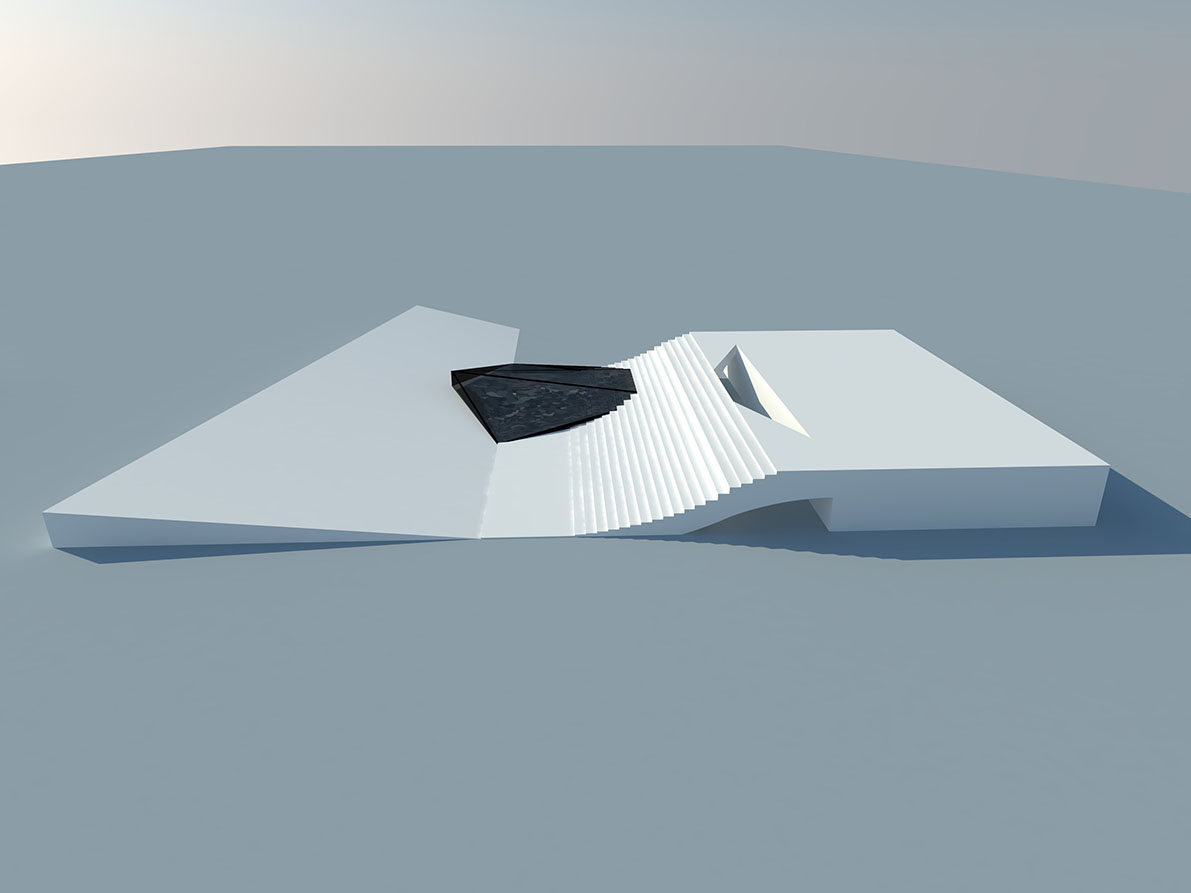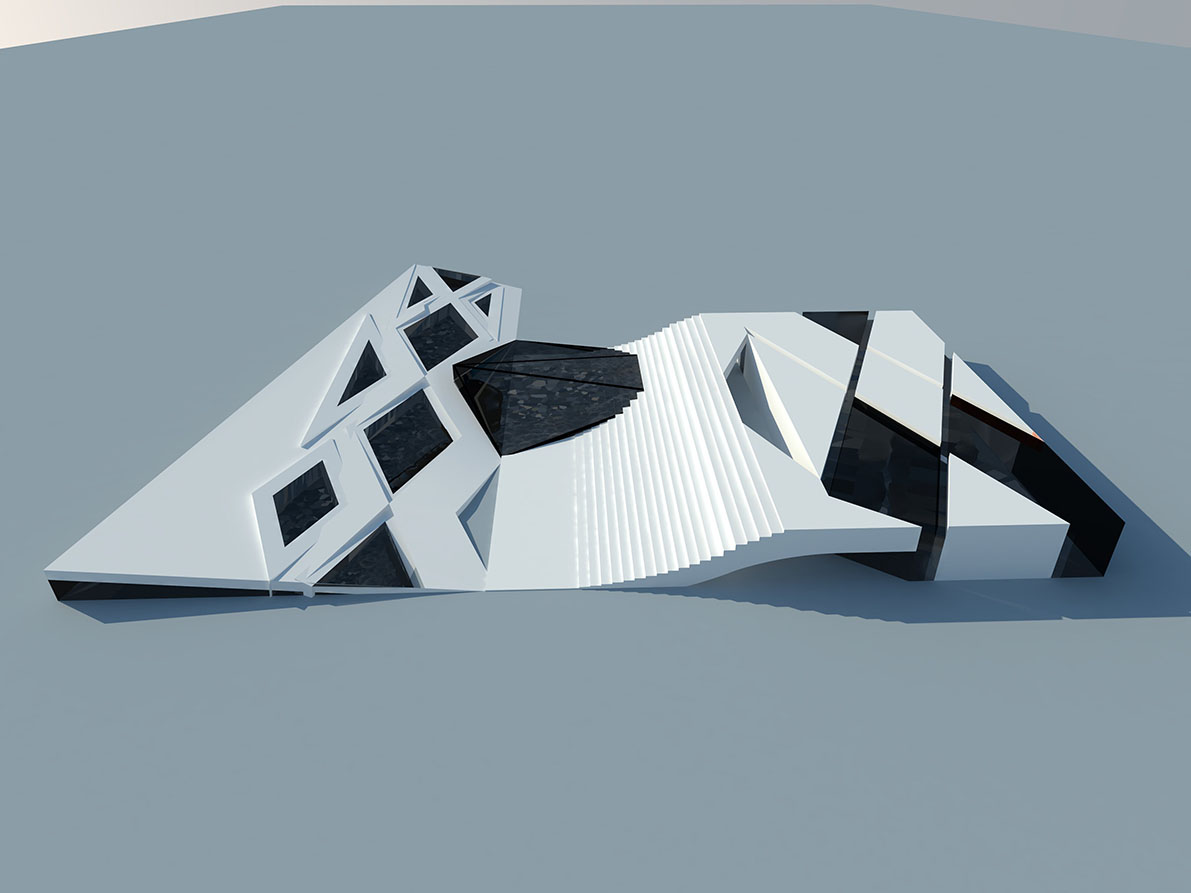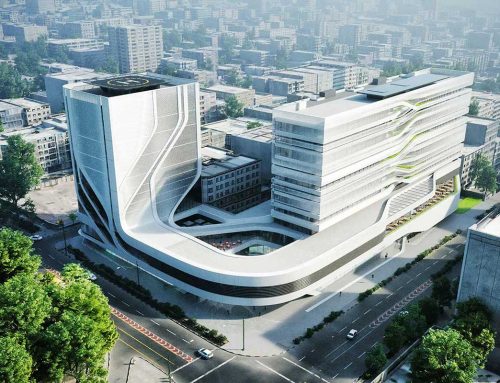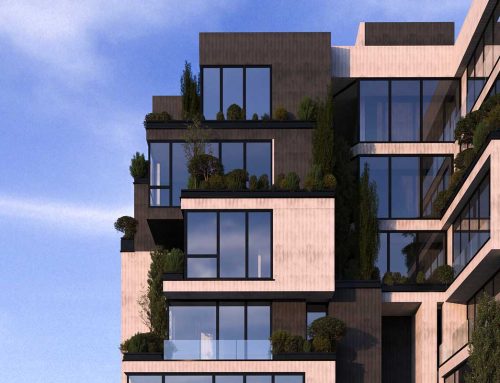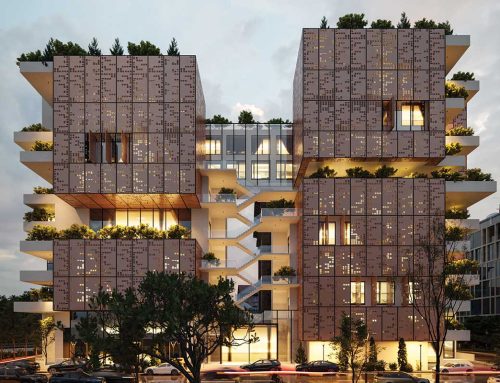خانه هنر و منبت گلپایگان، اثر دفتر معماری کمتر
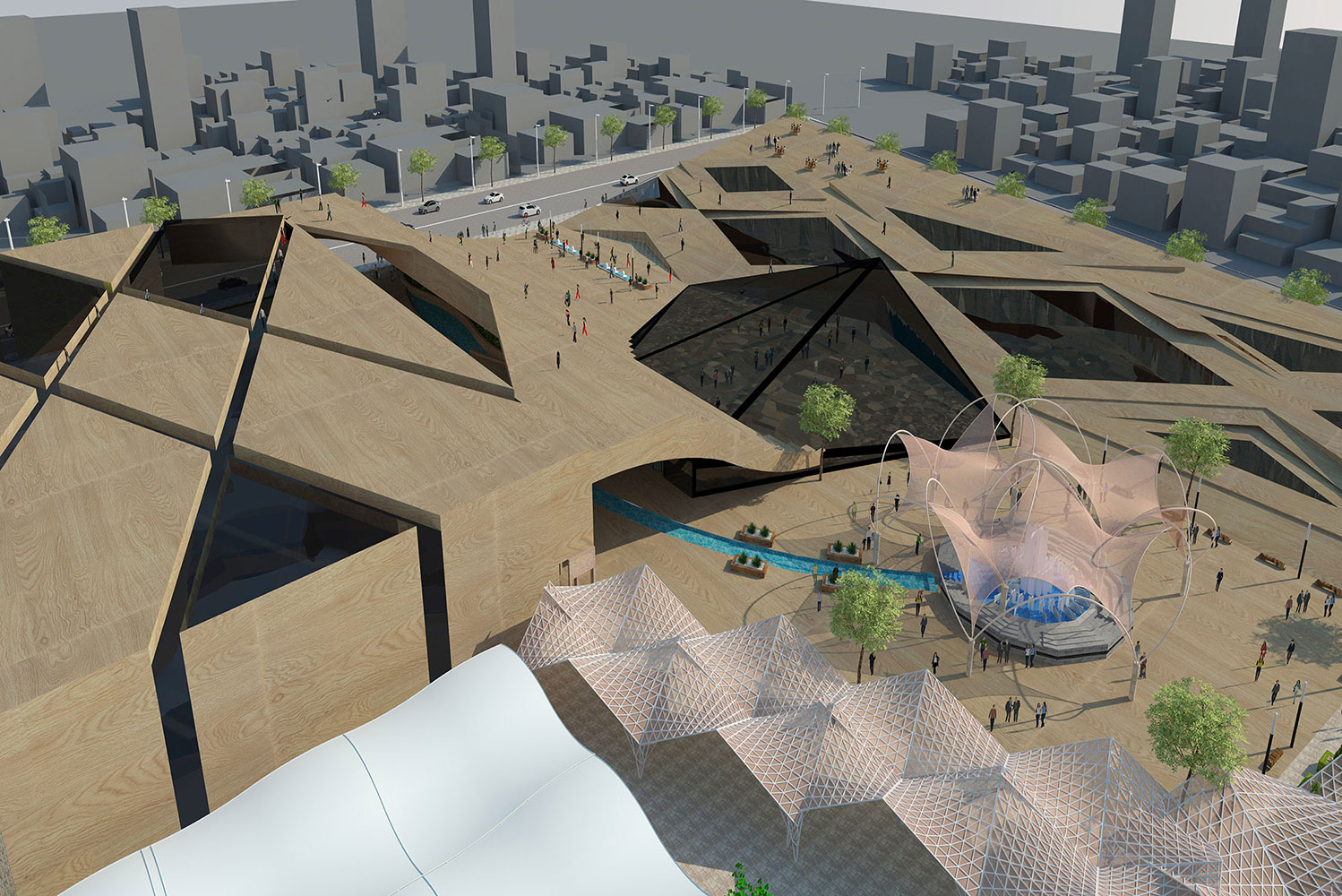
ما به دنبال ایجاد اشکوبی برای احیای خاطرات تاریخی و فعالیتهای هنری و فرهنگی در شهر بودیم، پس با خلق اینچنین فضایی با منظر فرهنگ و هنر در تار و پود گسترده ی شهر طراحی کردیم، تا با این کار خاطرات تاریخی و فعالیتهای هنری و فرهنگی گلپایگان را از دل خیابانهای موجود بیرون بکشیم و ضبط و نگهداری کنیم، به این معنا که بافت موجود که حاوی ارزش تاریخی است، همچنان فضایی با خاطرات و یا اتفاقات تاریخی باقی مانده و در مسیر تاریخ قرار گرفته است.
انتخاب سایت
با توجه به کاربری بنا و مطالعات صورت گرفته در خصوص جانمایی سایت که در زیر به آنها اشاره میکنیم، خیابان امام خمینی که یکی از خیابانهای اصلی شهر میباشد جهت مکان پروژه انتخاب گردید.
1- وجود منبت کاران در محور خیابان امام خمینی
2- همجواری با سایت مناره ی سلجوقی
3- قرارگیری ورودی اصلی بازار قدیم در روبروی سایت
روند طراحی
طراحی در بافتهای تاریخی همیشه با مشکلات و موانعی همراه بوده که همین امر طراحی این پروژه را با چالشهای جدیتری مواجه میکرد. طراحی خانه هنر و منبت میبایست از چندین منظر متفاوت مورد بررسی و مطالعه قرار میگرفت که در زیر به آنها اشاره میکنیم:
1- احترام به سایت مناره ی سلجوقی در همجواری پروژه
2- قرار گرفتن مناره ی سلجوقی در مسیر تاریخ و توجه بیشتر به این بنای معماری از یاد رفته
3- احیای کردن هنر منبت
4- پیوند عمیقتر مردم با فرهنگ و هنر بومی
ایدههای طراحی
1- ایجاد دعوتکنندگی بنا از طریق احداث show room.
2- نحوهی فرم بنا جهت برقراری ارتباط مردم با هنرمندان و ایجاد تنوع فضایی و سیالیت در فضا از طریق سهولت حرکت در فضا و خوانایی مسیر و همچنین فراهم آوردن دیدهای مناسب، باز و استفاده از فضاهای پر و خالی در این پروژه مورد توجه قرار گرفت.
3- استفاده از نقوش آجرکاری منارهی تاریخی و انعکاس آن بر روی سایت.
4- بخشهایی از جدارههای بیرونی ساختمان به صورت شفاف بوده که همین امر منعکسکننده ی تصویر مناره میباشد (ایجاد تصویر ذهنی برای بازدید کننده).
5- ایجاد فضای مکث شهری جهت تعامل نزدیک بین مردم و هنرمندان (به ویژه منبت کاران) و احیای فرهنگ و هنر بومی و همچنین دسترسی به سطح شیبدار جهت بازدید از نحوهی کار منبت کاران.
6- قرار گرفتن منارهی سلجوقی در مسیر تاریخ و توجه بیشتر به این بنای معماری از یاد رفته.
7- محدود کردن طبقات به دلیل قرارگیری در جوار سایت مناره و بررسی خط آسمان و احترام به آن.
8- دعوتکنندگی و ارتباط نزدیکتر جهت بازدید از منارهی سلجوقی از طریق ایجاد پله و شیار بر روی سقف و به وجود آوردن مسیر حرکتی (فضای مکث شهری).
9- یک سکو در مقیاس شهری طراحی شد و ظرفی بود برای اتفاقات فرهنگی، هنری و زندگی روزمره ی شهروندان.
10- در واقع فضای باز در این پروژه، بنیادی است برای انسجام کل کار و البته راه دادن به فعالیتهای (مخاطب محور) به این ترتیب فضای باز و نه لزوماً فضای خالی و تهی بستری است برای میزبانی تغییرات مداوم در زمان.
11- صفحه ی شیبدار با مشارکت مخاطبان پرو(تولید) میشود.
12- فضا خود را میگشاید تا اتفاقات متعددی را در فواصل معیین زمانی میزبانی کند.
13- از پوستهی ایجاد شده بین دو ساختمان که به صورت پلکانی میباشد در قسمتی به عنوان آمفیتئاتر روباز استفاده میکنیم.
14- فرم و حجم کلی در قسمتی از بنا از صفحهای شیبدار، پله و سقف شفاف شیشهای شکل گرفته که این صفحه توامان بام و کف را تشکیل میدهد. استفاده ی یکپارچه از یک صفحه به عنوان عامل اصلی تشکیل دهنده، فرم حس سیالیت مضاعفی را به پروژه میبخشد.
15- از شاخصههای طراحی مراکز هنری فرهنگی، طراحی فضاهای گشوده و باز در جهت ایجاد بالاترین سطح تعاملات اجتماعی میان مردم و القای حس دعوتکنندگی است که در این مجموعه در نظر گرفته شده است.
16- بارزترین شاخصهی این بنا صفحه ی شیبدار است که به طور مایل با ساختمان اصلی تداخل ایجاد کرده و با پله بر روی آن میرود و این حالت شیبدار و پلهای، عظمت ساختمان بزرگ مجموعه را از دید مخاطبین پنهان کرده و ضمن شکستن ارتفاع ساختمان مقیاس آن را تعدیل و انسانی نموده است و شیب ملایم این صفحه که از آن به عنوان (فرش کف) یاد میکنیم، محلی است برای تجمعات و همچنین از آن به عنوان فضای باز شهری با دیدی مناسب میتوان یاد کرد.
17- شکست و فرورفتگی بنا احترامی را به سایت مناره ی سلجوقی قائل میشود که نجابت بنا را نسبت به آن نمایش میدهد.
18- تا حد امکان سعی کردیم اتصال بین معماری سنتی و مدرن را برقرار کنیم.
19- کالبد بنا همانند یک تکه چوب برش خورده، بیانگر هنر منبت بر روی آن است.
20- خانه هنر و منبت به زور خودش را در سایت جا نداده و در بستر خود، راحت قرار گرفته است و همچنین چهرهای شفاف دارد و چیزی برای پنهان کردن ندارد.
21- ساختمان در سیمای خارجی شفاف (برونگرا) و از هر سو پذیرای عموم میباشد.
22- در حجم کلی ساختمان سعی شده به لحاظ فرم، رنگ و مصالح با نوع کاربری هماهنگی داشته باشد.
23- بخشی از کالبد را خالی کرده که بتوان از درون، بیرون و مابقی کالبد را دید.
24- گشایش فضا به بیرون و رفتن از درون به بیرون به نرمترین و منعطفترین شکل ممکن که بتوان برای یک دعوتکنندگی تصور کرد صورت گرفته است.
25- حجم ساختمان را در قسمتی مورب بریدیم تا بتوان حجم سنگین آن را کاهش دهیم.
26- در فضا همه را از بالا به پایین میبینیم و حس به دست میآوریم و حس بیگانگی از بین میرود و با محیط آشنا میشویم و در آخر سعی کردیم این کالبد و فرم بتواند راهی برای دعوت به یک محیط هنری و فرهنگی را فراهم آورد و هنرهای بومی و هنر منبت که به فراموشی سپرده شده بود را احیای و دوباره به هم پیوند و آشتی دهیم.
کتاب سال معماری معاصر ایران، 1398
________________________________
عملکرد : فرهنگی، هنری، مذهبی، ورزشی
___________________________________________
نام پروژه ـ عملکرد: خانه هنر و منبت گلپایگان، طرح توسعه ی مناره ی گلپایگان
شرکت ـ دفتر طراحی: گروه معماری کمتر
معمار اصلی: مهدی هدایتی
طراحی و دکوراسیون داخلی: گروه معماری کمتر
نوع سازه: اسکلت بتنی
آدرس پروژه: اصفهان، گلپایگان، خیابان امام خمینی
مساحت کل ـ زیربنا: 3500 مترمربع، 2500 مترمربع
ایمیل: kamtar.architectural.group@gmail.com
GOLPAYEGAN ART & CARVING ARVING HIUSE, Mehdi Hedayati
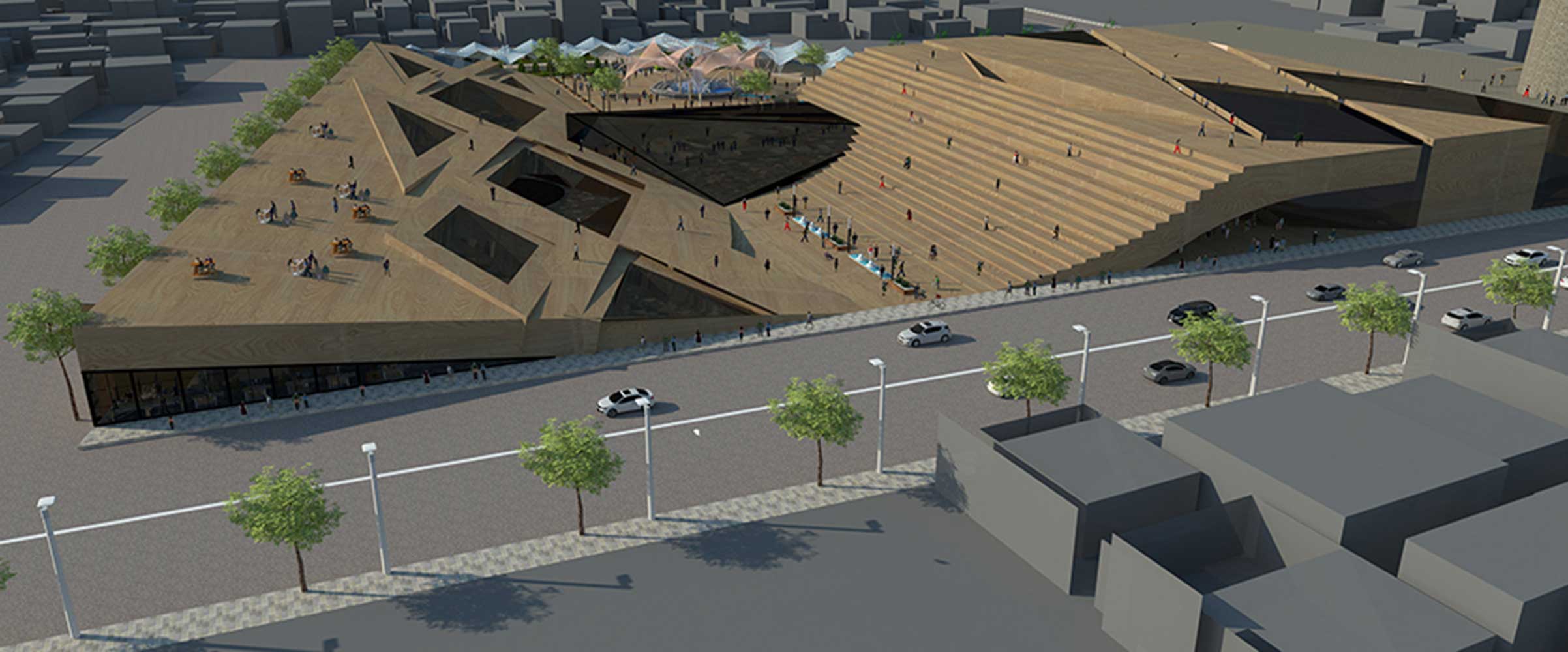
Project’s Name ـ Function: Golpayegan Art & Carving House,
Golpayegan Minaret Development Plan
Office ـ Company: Kamtar Architectural Group
Lead Architect: Mehdi Hedayati
Interior Design: Kamtar Architectural Group
Structure: Concrete Structure
Location: Emamkhomeyni St., Golpayegan, Esfahan
Total Land Area ـ Area Of Construction: 3500 m2, 2500 m2
Email: kamtar.architectural.group@gmail.com
We were looking for a mezzanine in the city to revive historical memories and artistic and cultural activities. So, we designed such a condition for art and culture in the city’s vast fabric to elicit and preserve the historical memories and artistic and cultural activities of golpayegan from the streets. That is to say, the existing texture containing historical values remains a condition with historical memories or events and is on the path of history.
Selecting site
Regarding the use of the building and the studies on the site layout we refer to them below, Imam khomeini street which is one of the main streets of the city, was selected for the project location.
1-Existence of woodcarvers on the Imam Khomeini street axis.
2-Adjacent to Seljuk minaret site.
3-The main door of the old bazaar has been located in front of the site.
Process of designing
Designing in historical texture has always been accompanied by problems and obstacles that make designing the project more challenging. The design of the house of art and carring had to be studied from a number of different perspectives, as outlined below.
1-Respecting the site of the Seljuk minaret in the vinicity of the project.
2-The placement of Seljuk minaret in the path of history and paying more attention to this forgotten monument.
3-Reviving the art of carving.
4- A deeper connection between people and local culture and art.
Designing ideas
1- Creating invitation by building show room.
2- The form of building in order to connect people to artists and making diversity and fluidity in condition through the eas of moving and path readability and also providing appropriate and open visions and the use of occupied or vacant spaces has been considered in this project.
3- Use of brick work motifs of historical minarets and the reflection of that on site.
4- Portions of the exterior wall of the building were transparent, reflecting the Image of minaret (creating mental image for the visitor).
5- Creating an urban pause space for close interaction between people and artists (especially carvers) and reviving local culture and art and also access to the ramp to observe the process of carvers work.
6- The placement of seljuk minaret in the path of history and paying more attention to this forgotten monument.
7- Restricting the floors due to being located next to the minaret site and checking the skyline and respecting that.
8- Inviting and communicating closer to visit the Seljuk minaret y creating stairs and grooves on the roof and creating a path for movement (urban pace space).
9- An urban scale platform was designed and a container for cultural artistic and daily life of citizens.
10- In fact, the open space in this project is the foundation for doing all the work and of course giving it audience focused activities.
11- The sloping plate is produced by audience participation.
12- It opens up to space to host numerous events over time.
13- We use a sell created between two staircase of the building occasionally as an open –air amphitheater.
14- The overall shape and volume are part of a sloping plate whit a staircase and a transparent glass ceiling that form the roof and floor .the integrate use of a page as the main form factor the project a sene of fluidity.
15- One of the hallmarks of the design of art and culture centers is the design of open spaces to creat the highest level of social interaction between people and instilling an invitation sense that is considered in this complex.
16- The most obvious feature of this building is the sloping plate, which inclines to the main building and it goes on it by stairs and this steep staircase conceals the grandeur of the large building from the vision of the audience and balances its scale while breaking the height of building and the gentle slope of this plate], we prefer to it as floor rug. Is a place for gathering as well as an open –air urban outdoor viewing area.
17- The fracture of the building respects the site of the Seljuk minaret. displaying its decency.
18- We tried as much as possible to establish a connection between traditional and modern architecture.
19- The framework of the building, like a piece of cotton wood, reflects the art of carving.
20- The house of art and carving does not force itself into the site and is conveniently located on its condition and has a transparent face, so there’s nothing to hide.
21- The building is transparent and open to the public.
22- In the overall volume of the building tried to be consistent whit the type of user in terms of form color and materials.
23- Part of the framework is emptied, so that it can be seen inside and out side of it.
24- Opening the space out has been organized to the softest and most flexible codition that is possible for an invitee.
25- We culture volume of the building in a diagonal way to reduce the weight.
26- In this space we see every thing from top to bottom and the sense of unfamiliarity disappears. So we become familiar whit the environment and finally, we tried to give this body and form a way to invite to an artistic and culture environment and reviving the local arts and specially that was forgotten and reunite them again.

