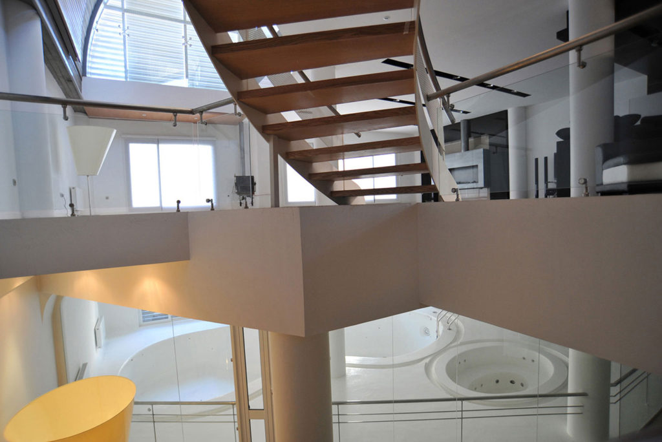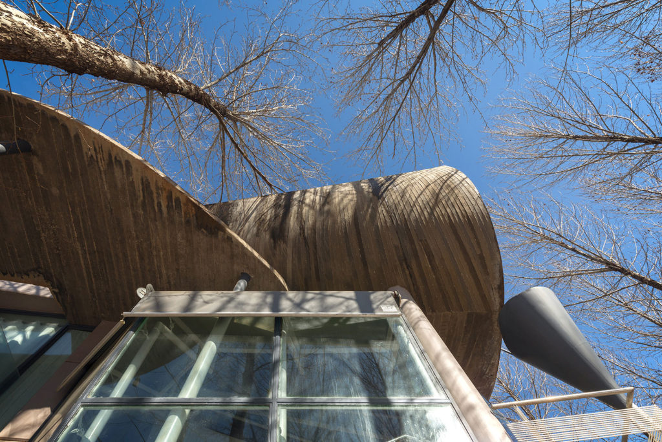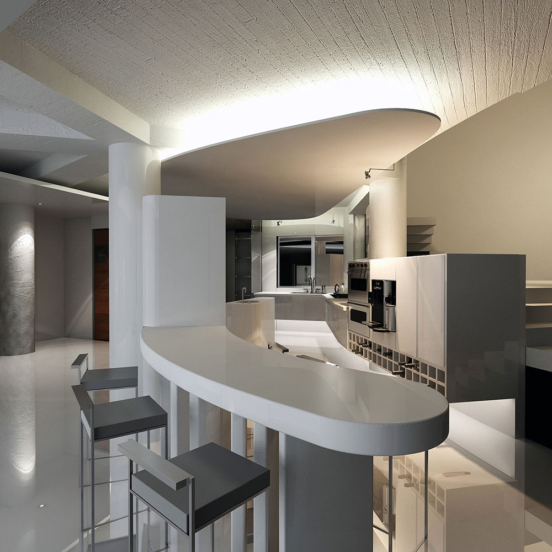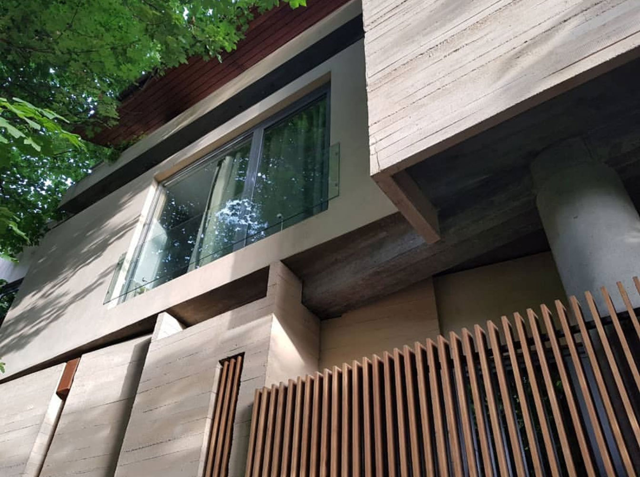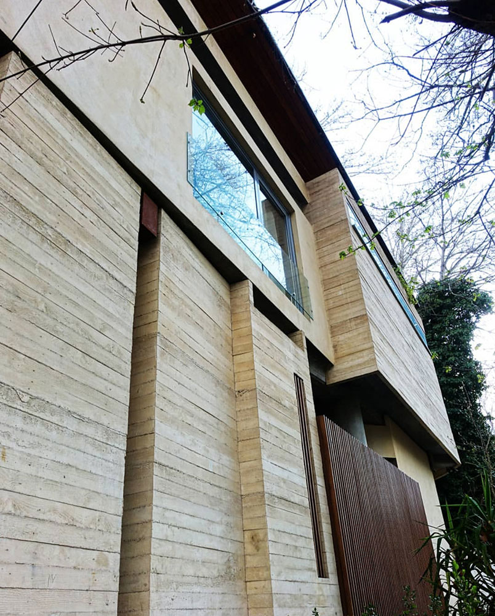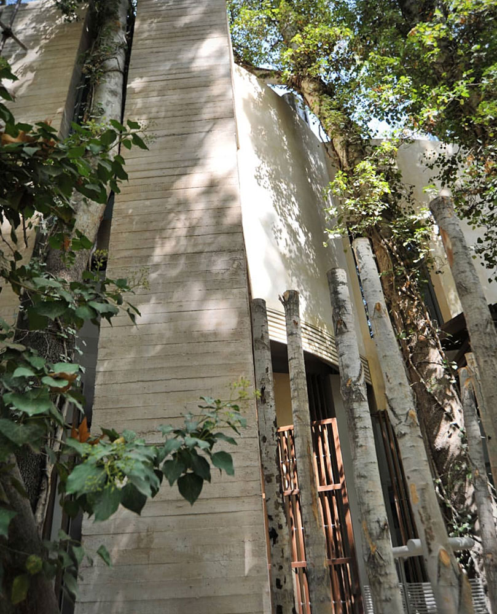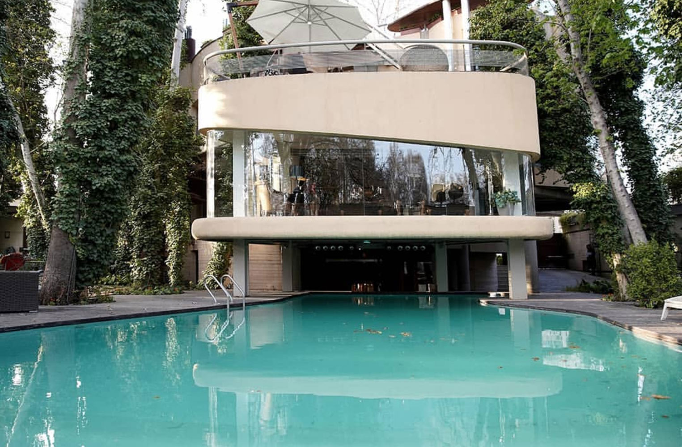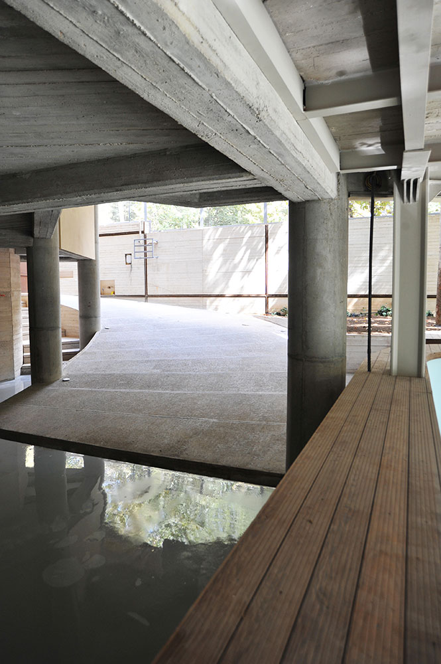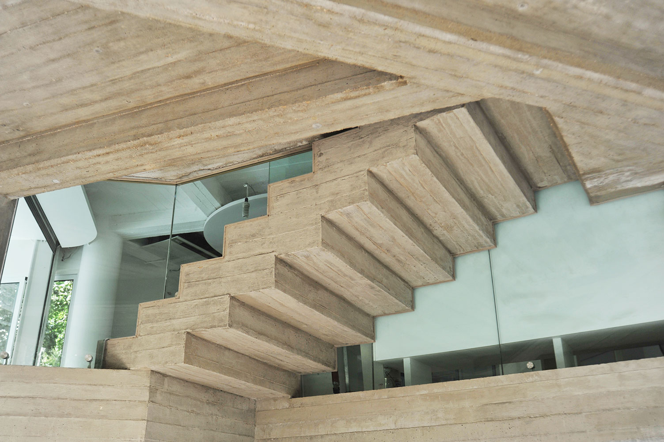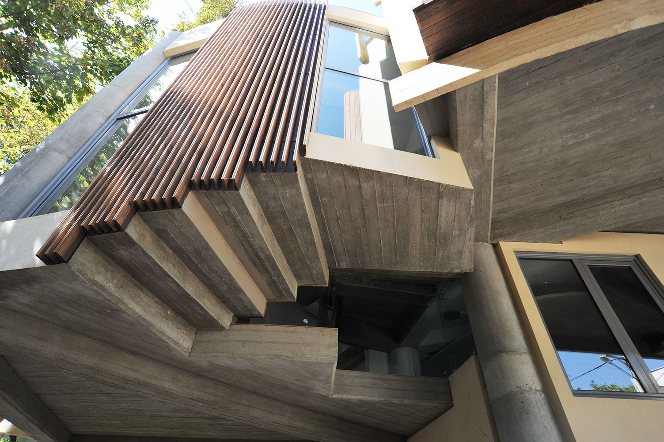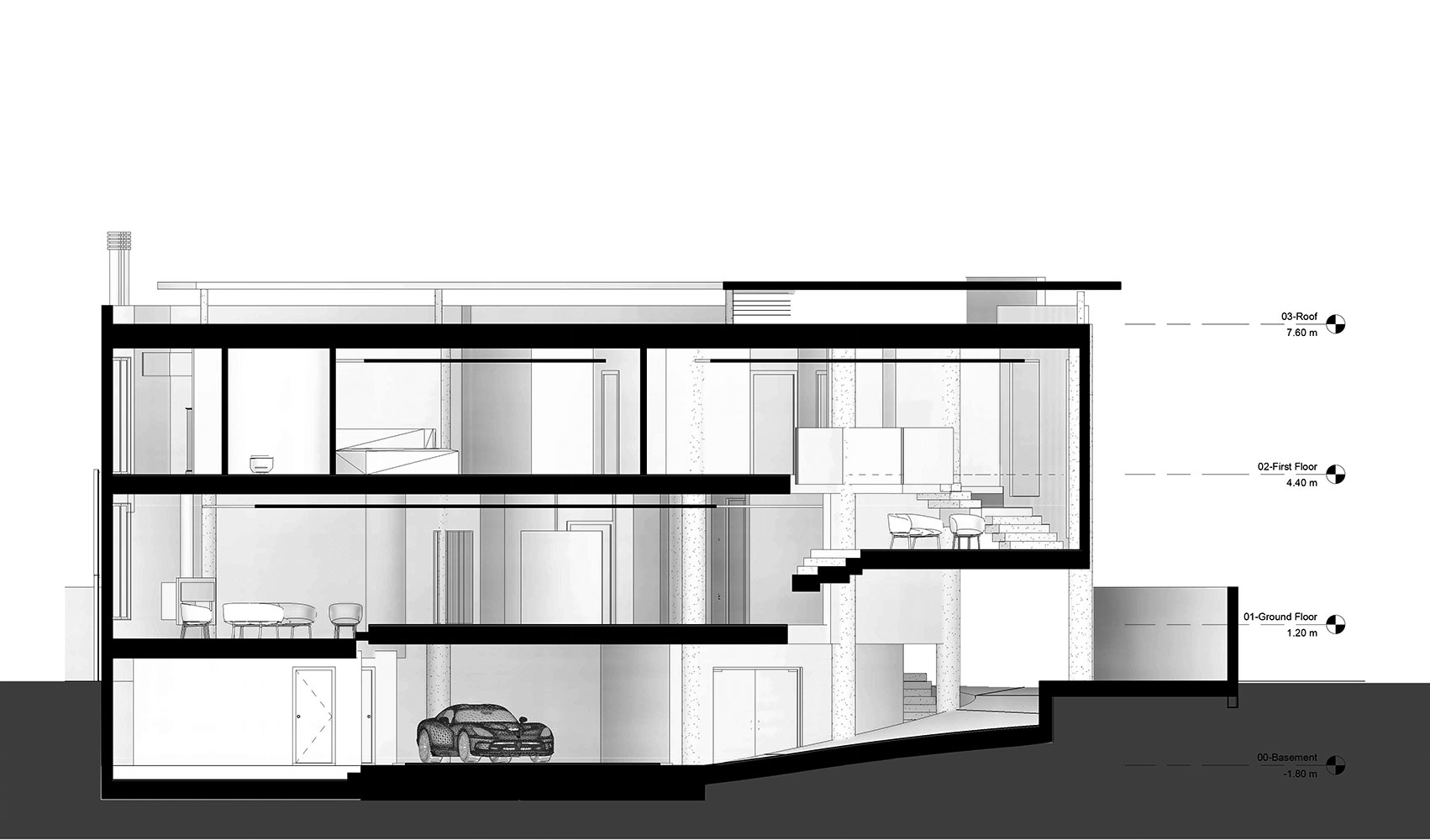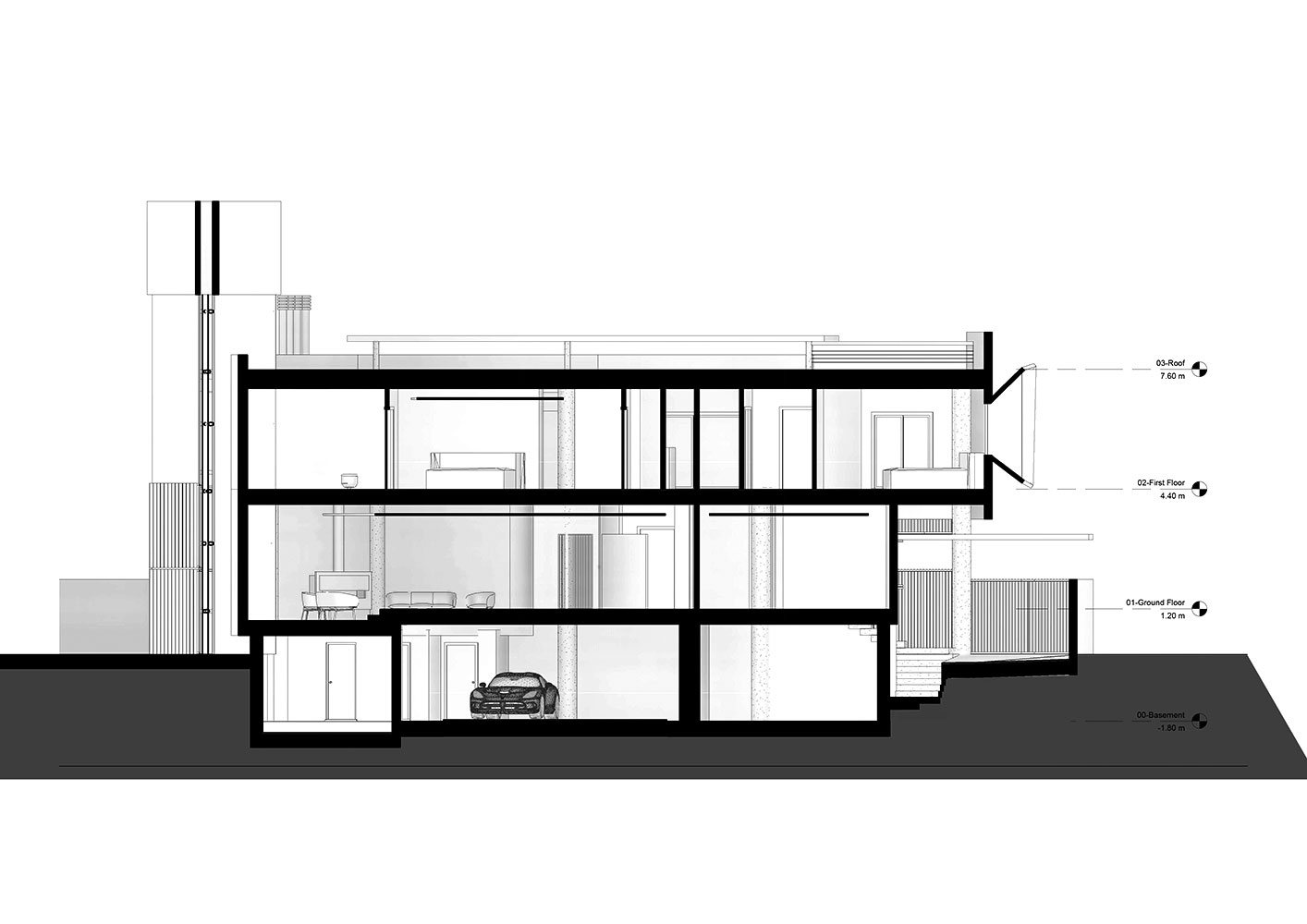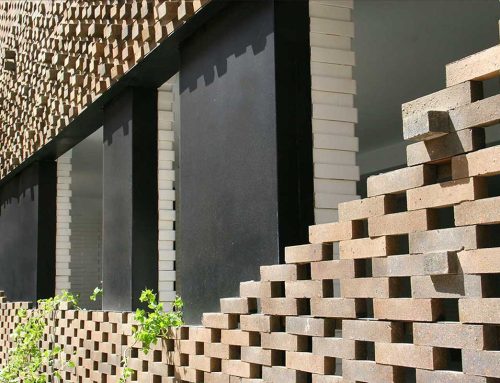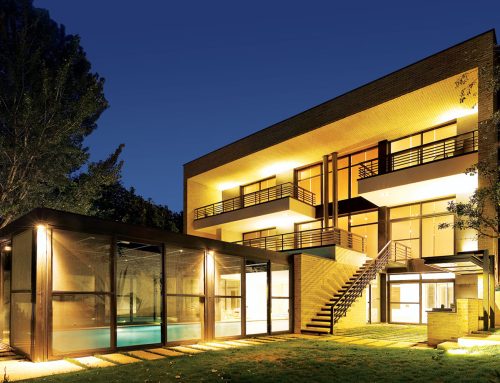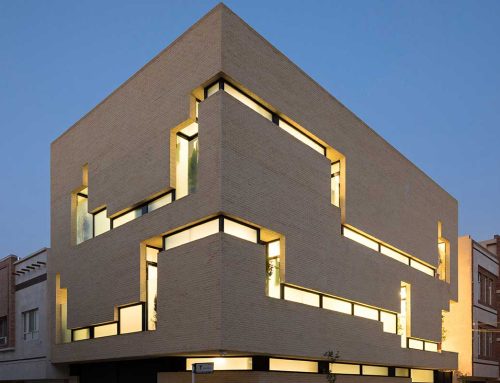خانهی دستانی، اثر مهرداد ایروانیان
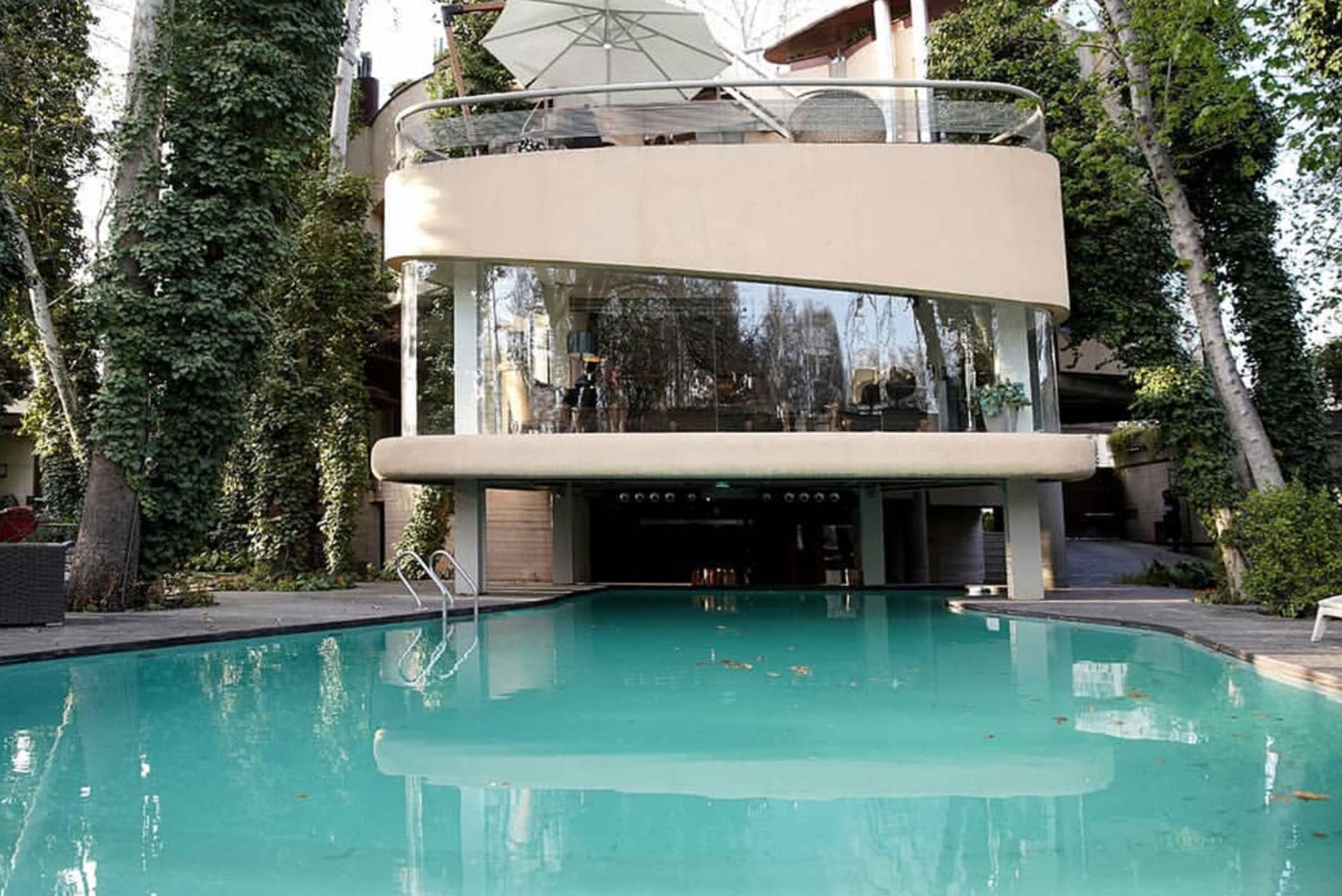
خانهی دستانی، یک خانه در محدودهی شهری است که لابهلای انبوهی از درختان بلند قرار گرفته است. فشردگی درختان و سازگاری با شرایط تعریف شده از سوی وضعیت آنها از سر فصلهای مهم طراحی به شمار میآید. این فشردگی از سمت فضای باز حیاط تعریف مشخصی از مرز را مطرح میسازد و به شکلی اجتنابناپذیر پارامتر خارجی خانه را شکل میدهد. از سمت معبر عمومی آزادی برنامهریزی به معنای دنبالهروی از راستای تعریف شده خیابان است. بر این اساس ساختمان با احساس پس کشیدگی در تقابل با عناصر طبیعی و معلق در راستای حصول پویایی حرکت داخلی و برنامهی فردی به عرصه وجود میرسد. ساختمان با همان منوال صراحت سازه و بیپیرایگی طبیعت احاطهکننده آن شکل میگیرد. تمامی سازه عریان حفظ میگردد و روند بیپیرایگی فراگیر تا انتها پیش میرود.
کتاب سال معماری معاصر ایران، 1398
____________________________
عملکرد: مسکونی
__________________________________________
نام پروژه ـ عملکرد: خانهی دستانی (خانه شماره 17)، مسکونی
شرکت ـ دفتر طراحی: مهرداد ایروانیان و همکاران
معمار اصلی: مهرداد ایروانیان
همکاران طراحی: اسماعیل شبانی، زهرا نعمتالهی
مدیر اجرایی پروژه: اکبر قریشی
مهندس ناظر و دستگاه نظارت: اکبر قریشی
طراح3D و مدل: محمد حسین بهمنپور
گرافیست: زهرا شوکت
نوع تأسیسات ـ نوع سازه: مرکزی، اسکلت بتنی
آدرس پروژه: شیراز، خیابان دانشآموز
مساحت کل ـ زیربنا: 640 مترمربع، 1220 متر مربع
تاریخ شروع و پایان ساخت: 1392 - 1390
عکاسی پروژه: سوزان ایروانیان، کیوان قرایینژاد
وب سایت: www.mehrdadiravanian.org
ایمیل: info@mehrdadiravanian.com، mehrdad.iravanian@gmail.com
DASTAN HOUSE (HOUSE NO.17), Mehrdad Iravanian
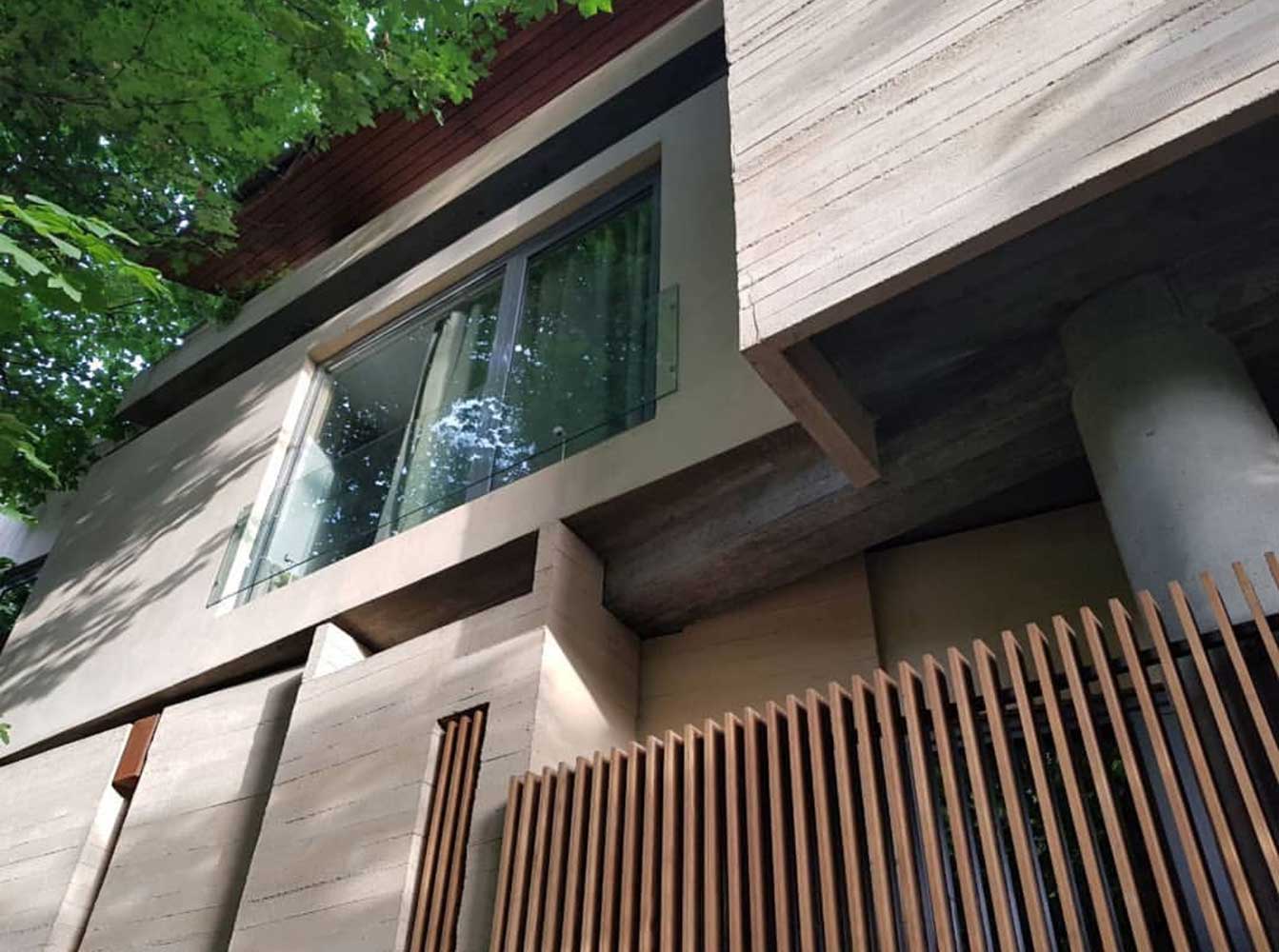
Project’s Name ـ Function: Dastan House (House No.17), Residential
Office ـ Company: Mehrdad Iravanian Architects
Lead Architect: Mehrdad Iravanian
Design Team: Esmaeil Shabani, Zahra Nematollahi
Supervisor: Akbar Ghoraishi
Contractor: Akbar Ghoraishi
3D Renders ـ Model: Mohammad Hossein Bahmanpour
Graphic: Zahra Showkat
Mechanical Structure ـ Structure: Central, Concrete Structure
Location: Danesh Amooz St., Shiraz
Total Land Area ـ Area Of Construction: 640 m2, 1220 m2
Date: 2012 - 2014
Photographer: Suzan Iravanian, Keyvan Gharaeenejad, Navid Atrvash
Website: www.mehrdadiravanian.org
Email: info@mehrdadiravanian.com, mehrdad.iravanian@gmail.com
Dastan House is an urban house surrounded by tall trees. The compactness of the trees with the conditions defined by their locus is one of the important design chapters. This compaction from the open side of the yard creates a definite boundary that inevitably forms the external parameter of the home. Accordingly, the building comes into play with a sense of retreat in contrast to the natural and suspended elements in order to achieve the dynamics of internal movement and individual planning. The building is formed in the same way as the frank expression of the structure and the integrity of its surrounding nature.

