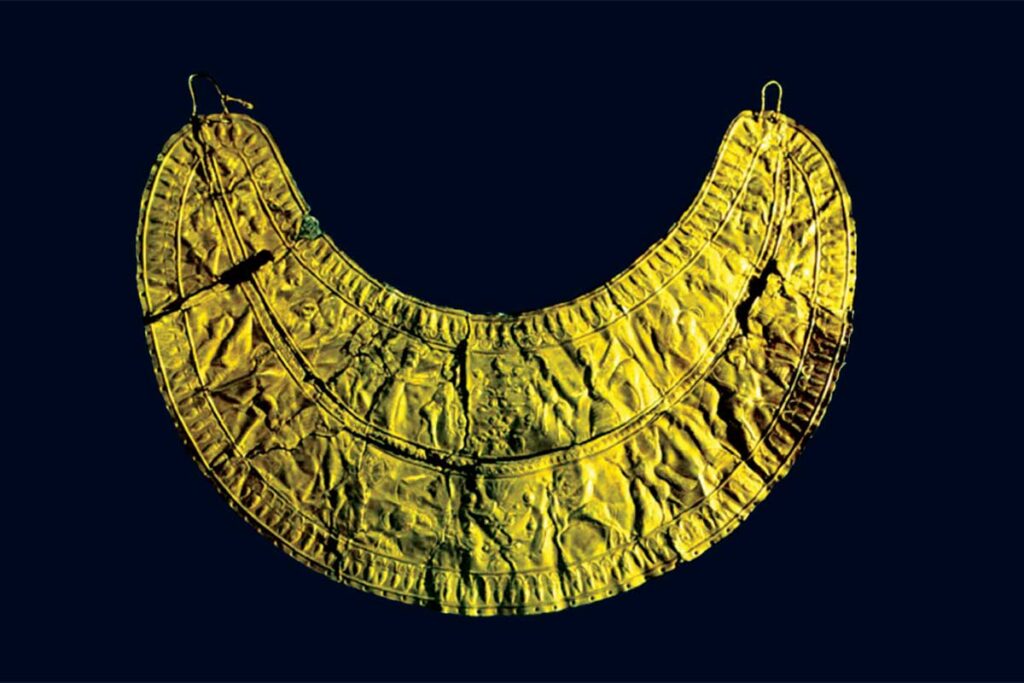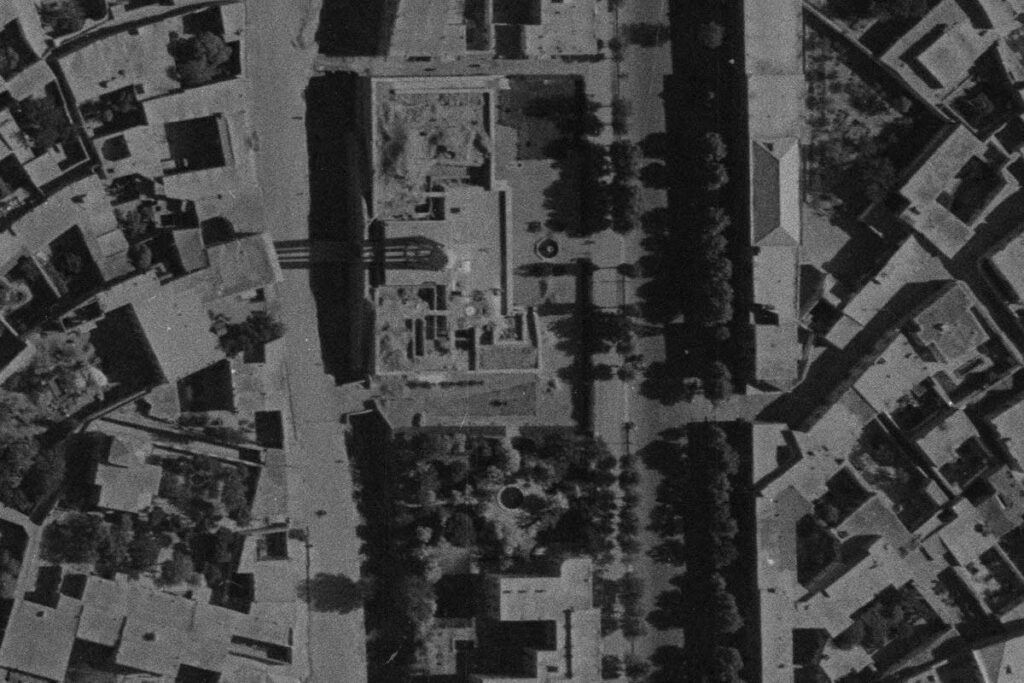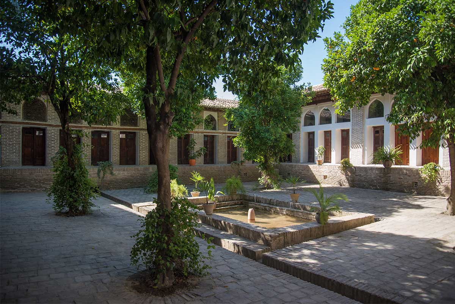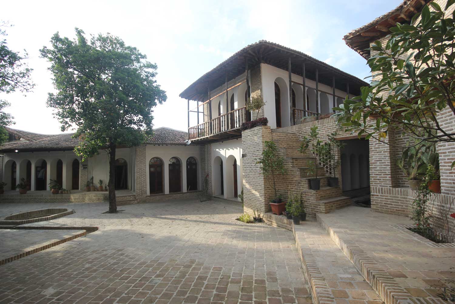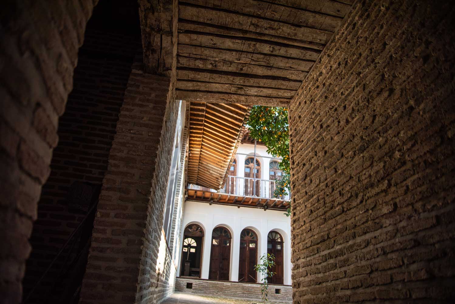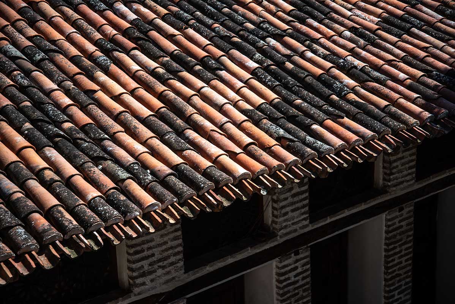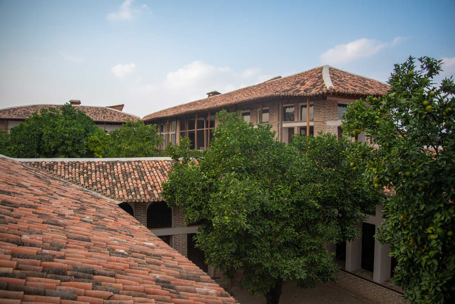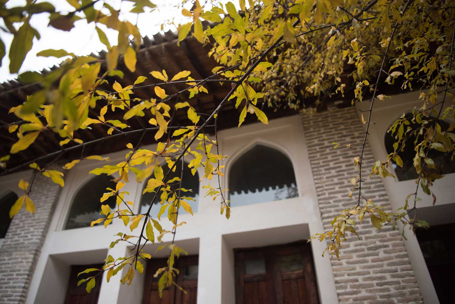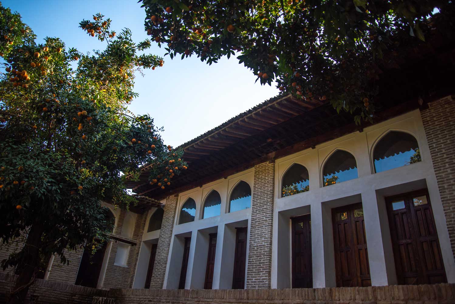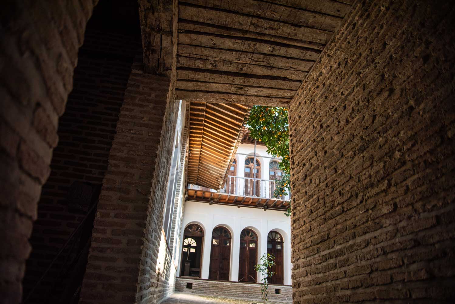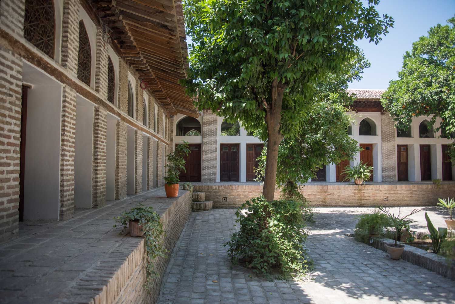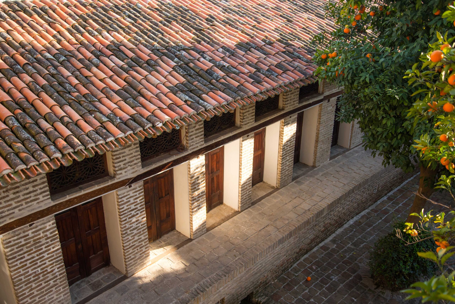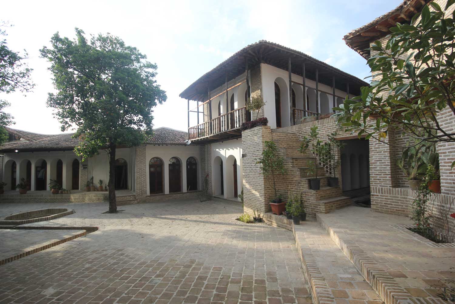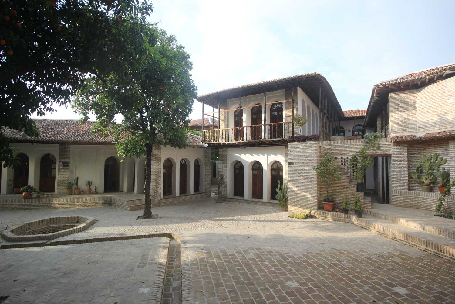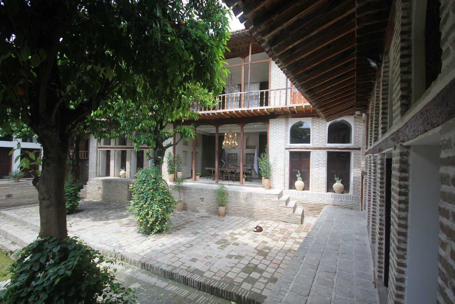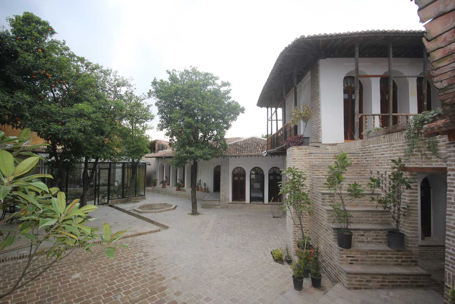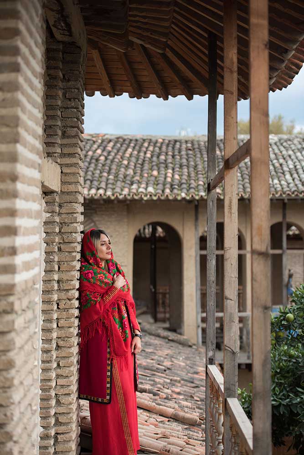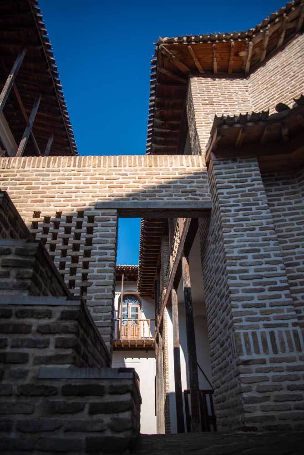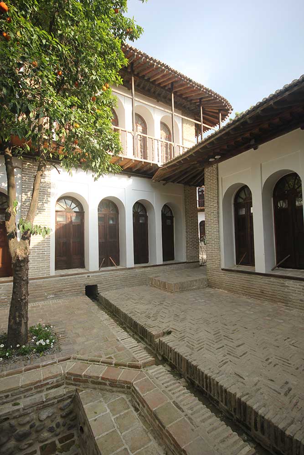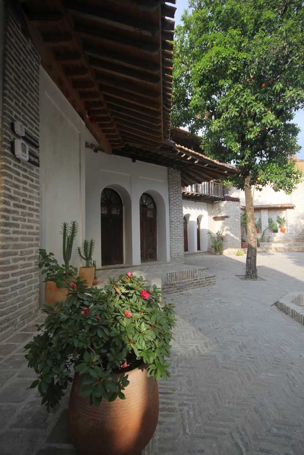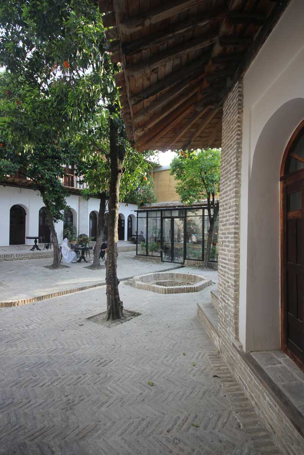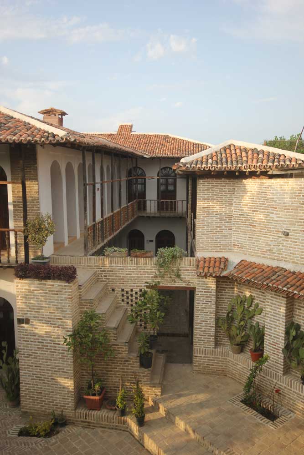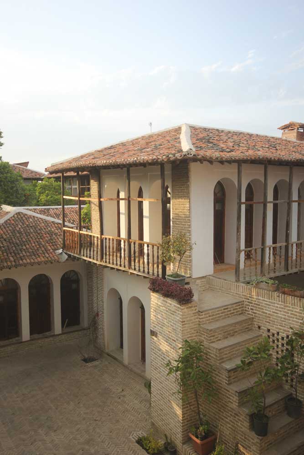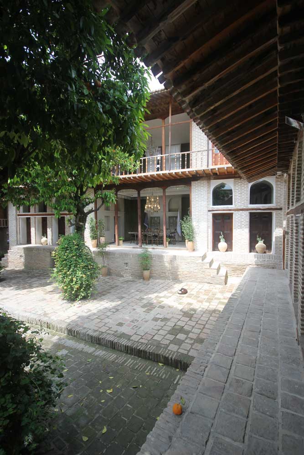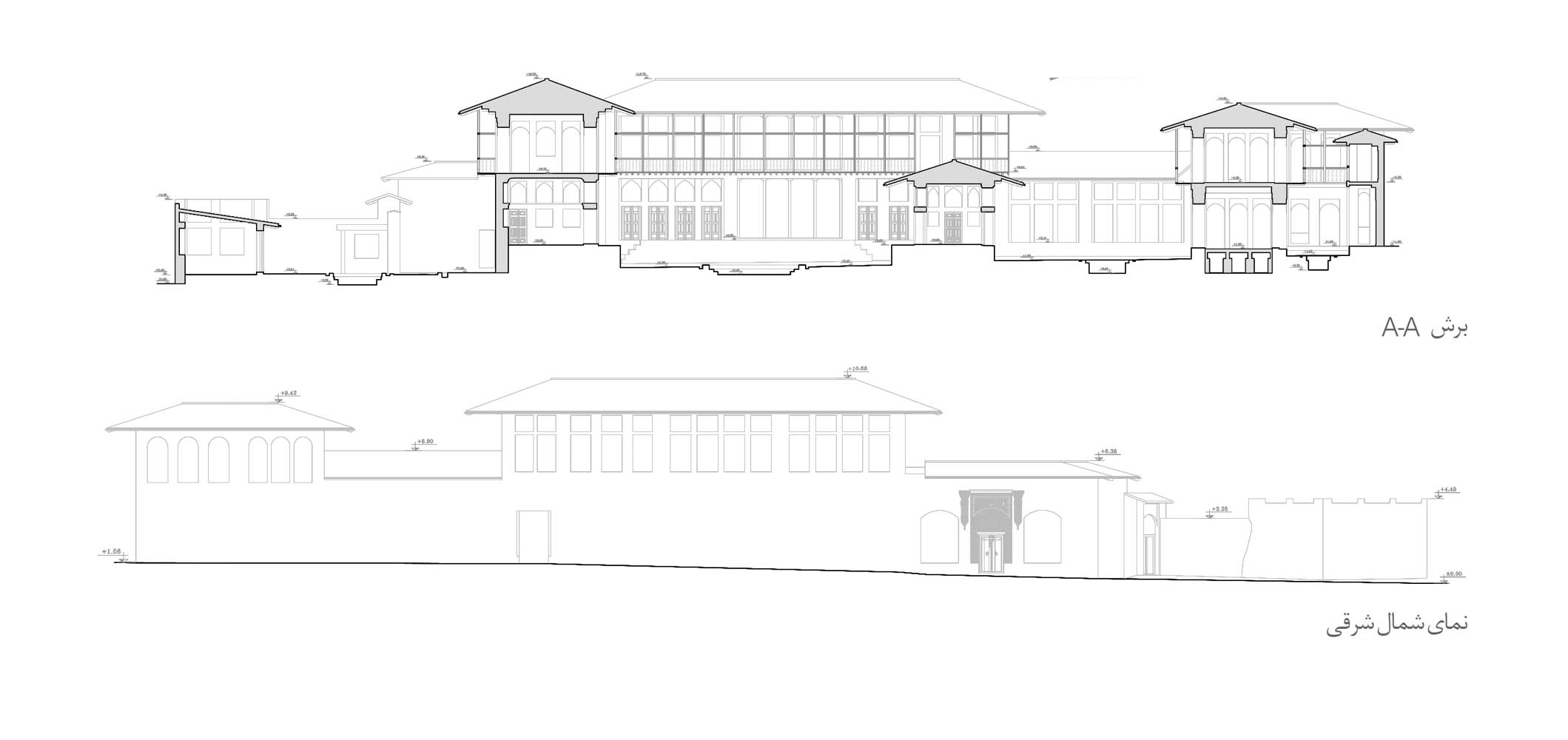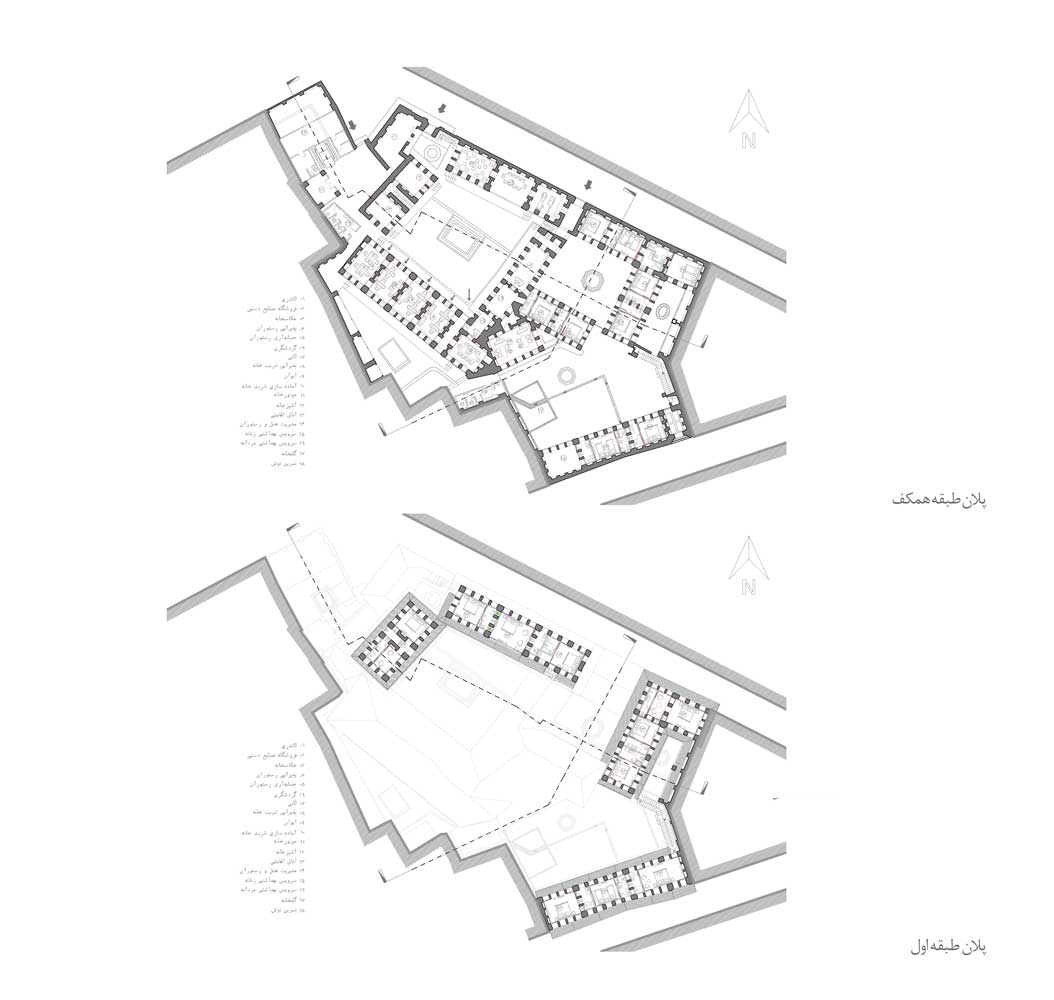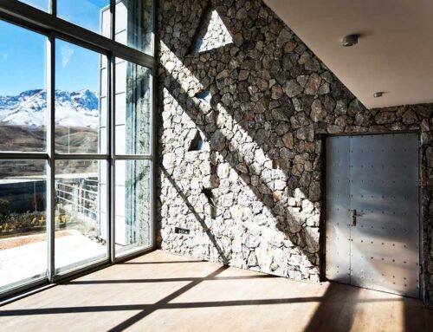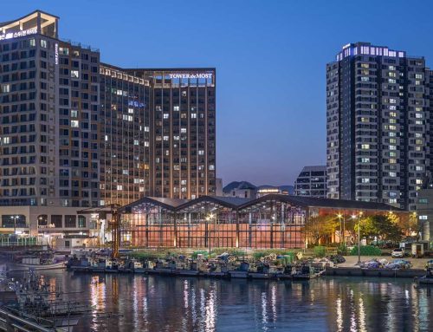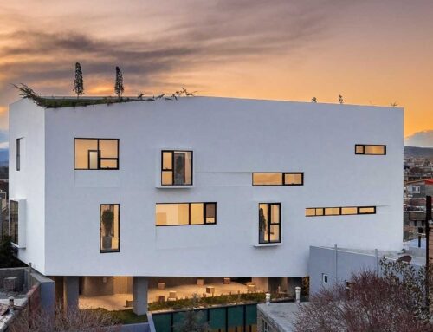بوتیک هتل هفت پیکر
اثر رضا مفاخر
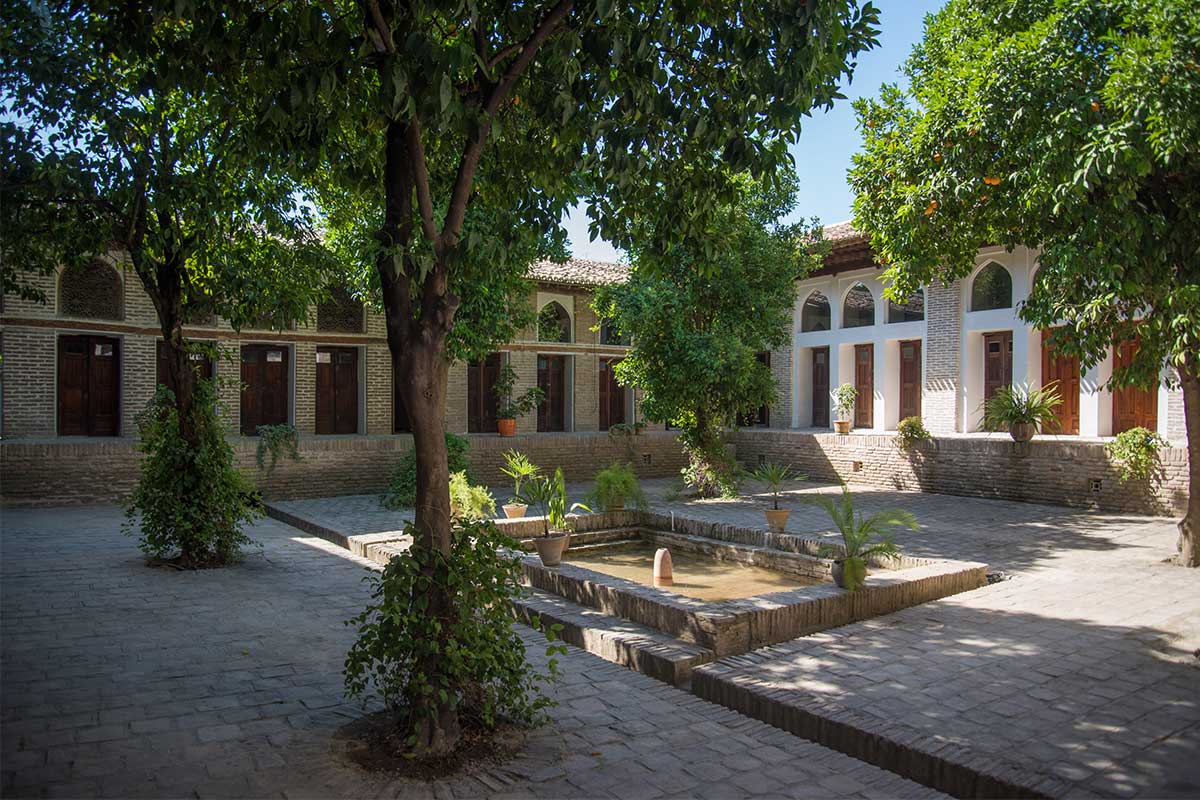
خانه باقری گرگان متعلق به اواسط دوران قاجار میباشد که در طی دورههای مختلف، برای پاسخگویی به نیازهای سکونتی خانواده بزرگ باقری در بافت تاریخی شهر گرگان ساخته شده و توسعه یافته است. از این رو شواهد متعددی از دورههای مختلف معماری، در این مجموعه ارزشمند قابل مشاهده میباشد. معماری بسیار ارزشمندی که شکوه و جلال آن در زندگی آیندهاش و در قالب مجموعه اقامتی و پذیرایی هفت پیکر تلالو یافته است.
فرآیند مرمت و تجهیز این خانه تاریخی با رویکردی آکادمیک، مبتنی بر یک سناریوی دقیق با هدف استفاده مجدد به عنوان مجموعه اقامتی و پذیرایی، طراحی و اجرا شده است؛ و در عین توجه به اصالت و جوهره بنا و تداوم بخشیدن به موضوع سکونت در فضاهای داخلی و حیاط های هفت گانه خانه، بستری برای خلق تجربههای منحصر به فرد میباشد. رویکرد آکادمیک، به عنوان رویکردی نوین در یک مجموعه اقامتی و پذیرایی، از طریق برنامهریزی و اجرای سلسله مطالعات و پژوهش در حوزههای مختلف غذا، صنایع دستی و معماری و … به دست آمده و مهمانان در طول اقامت و حضورشان در بوتیک هتل هفت پیکر و در گشت هایشان با آن مواجه خواهند شد.
مجموعه اقامتی و پذیرایی هفت پیکر، توسط دفتر معماری زما در حوزه تغییر کاربری و استفاده مجدد سازگار از بناهای تاریخی، طراحی و در اواسط سال 1399 به صنعت گردشگری معرفی شده است. این پروژه در سال 1395 در بزرگترین خانه تاریخی شمال ایران و از طریق صندوق احیا و بهرهبرداری از بناها و اماکن تاریخی و فرهنگی، به بخش خصوصی برای تکمیل فرآیند مرمت کالبدی و پذیرش کاربری جدید واگذار گردیده است.
هدف نهایی پروژه ایجاد پلی میان گذشته و آینده بوده است. بنابراین در فرایند طراحی و سناریوهای آن تلاش شده است که علاوه بر توجه به حافظه جمعی و تمایل به احساس تداوم، با نیازها و اولویتهای افرادی که امروز آن را زیست میکنند سازگار شود. به همین جهت تمامی اجزا و مبلمان اضافه شده به عنوان لایهای جدید از تاریخ این بنا، به گونهای است که در عین سادگی و مدرن بودن یک هم افزایی زیبایی شناختی قوی را با بنای زیبای موجود ایجاد کرده است. این مجموعه به عنوان بخشی از حافظه تاریخی شهر گرگان دارای هفت بخش اصلی بوتیک هتل، رستوران، کافه، گالری صنایع دستی، استودیو فیلم و عکس، تور و موزه میباشد.
کتاب سال معماری معاصر ایران، 1399
____________________________
عملکرد: اقامتی
_______________________________________
نام پروژه: استفادهی مجدد از خانهی باقری، بوتیک هتل هف تپیکر / عملکرد: تجاری، فرهنگی،
آموزشی و تاریخی، چندمنظوره
دفتر طراحی: زما آرکیتکس
مدیر پروژه و طراح: رضا مفاخر
مدیر طرح و اجرای مرمت: حسین راعی
کارفرما: صندوق احیا و بهرهبرداری از بناها و اماکن تاریخی و فرهنگی
سرمایهگذار: رضا مفاخر
آدرس پروژه: گرگان، محلهی سرچشمه
مساحت زیربنا: 2500 مترمربع
تاریخ شروع-پایان ساخت: 1399 – 1396
عکاس پروژه: احمد آق
وبسایت: xema.co
ایمیل: info@xema.com
اینستاگرام: haftpeykar_Boutique_hotel , xema.architects
Haft Paykar Boutique Hotel, Reza Mafakher
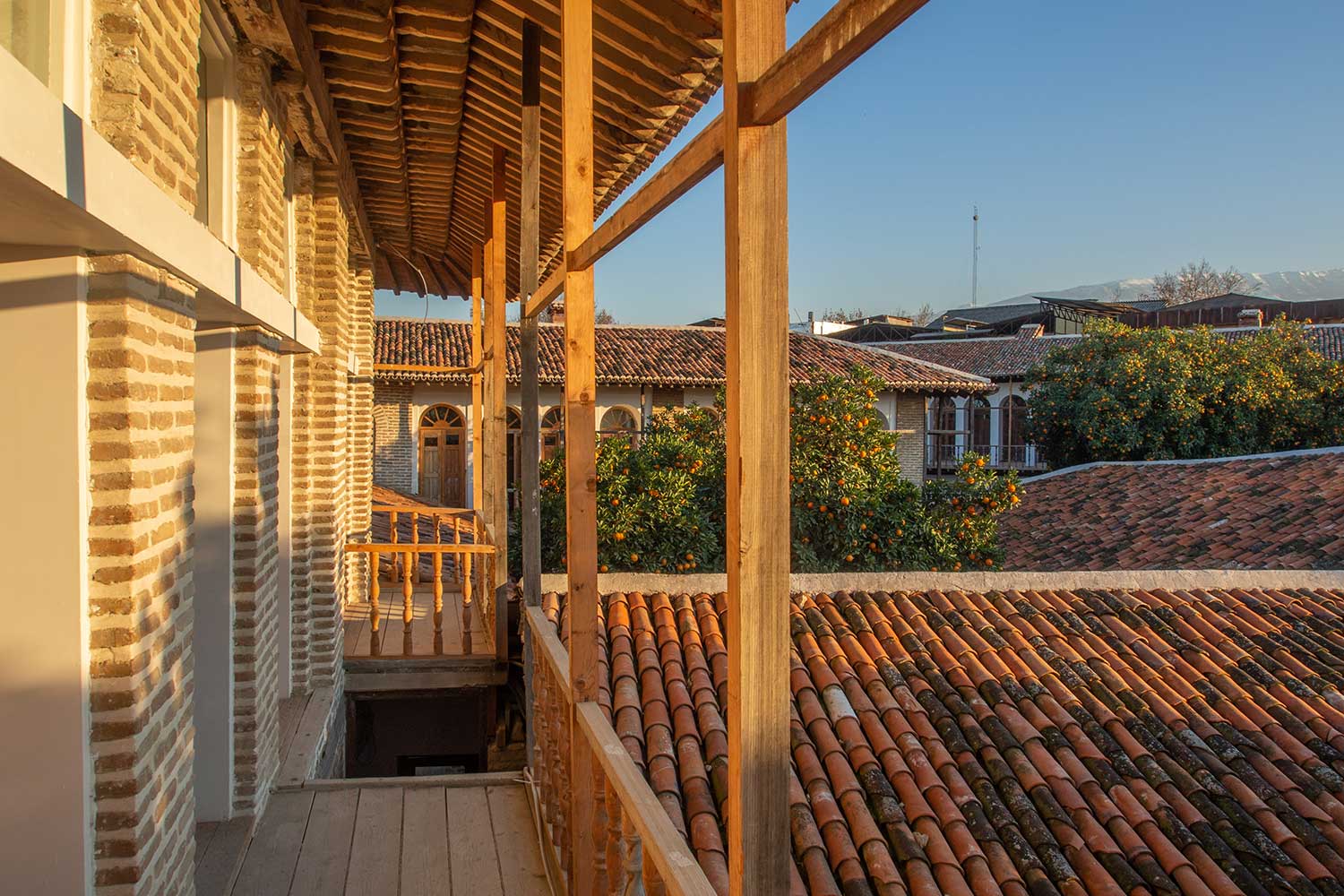
Project Name: Reusing Bagheri House, Haft Paykar Boutique
Function: Commercial, Cultural, Educational & Historical, Multi-Purpose
Company: xema Architects Project Manager and Designer: Reza Mafakher
Rehabilitation Design and Construction Manager: Dr Hosein Raei \ Client: Revitalization and Utilization Fund for Historical Places Organization\ Financier: Reza Mafakher
Location: Sarcheshmeh neighborhood, Gorgan \ Area of Construction: 2500 Sq.m
Date: 2016- 2021 \ Photographer: Ahmad agh \ Website: xema.co
Email: info@xema.co \ Instagram: @haftpeykar_Boutique_hotel, @xema.architects
the Bagheri house of Gorgan belongs to the middle of the Qajar period, which was built and developed in different historical periods to meet the residential needs of the large Bagheri family in the historical area of Gorgan. Hence, numerous evidences from different periods of architecture can be seen in this valuable house. A very valuable architecture whose glory and splendor has shone in his future life in the form of a residential complex and a reception of Haft Paykar.
The process of renovating and equipping this historic house with an academic approach, based on a detailed scenario with the aim of reusing it as a residential and reception complex, has been designed and implemented; And while paying attention to the originality and essence of the building and continuing the theme of living in the interiors and seven courtyards of the house, it is a way for creating unique experiences. The academic approach, as a new proposition in a residential and catering complex, is achieved through the planning and implementation of a series of studies and research in various fields of food, handicrafts and architecture, etc., and guests during their stay and presence in the Haft Paykar boutique hotel will encounter it in their tours.
Haft Peykar residential and reception complex has been designed and implemented by xema Architecture Office in the field of adaptive reuse of built and has been introduced to the tourism industry in mid-2021. This project was handed over to the private sector in 2016 in the largest historical house in the north of Iran and through the fund for the restoration and operation of historical and cultural buildings and places, to complete the process of physical renovation and adapt new use.
The ultimate goal of the project was to build a bridge between the past and the future. Therefore, in the design process and its scenarios, in addition to paying attention to collective memory and the desire to feel continuity, efforts have been made to adapt to the needs and priorities of the people who live it today. Therefore, all the components and furniture added as a new layer of the history of this building, in a way that, while being simple and modern, has created a strong aesthetic synergy with the existing beautiful building.
As part of the historical memory of Gorgan, this complex has seven main sections: hotel boutique, restaurant, cafe, handicraft gallery, film and photo studio, tour and museum.

