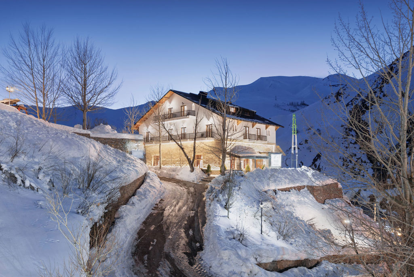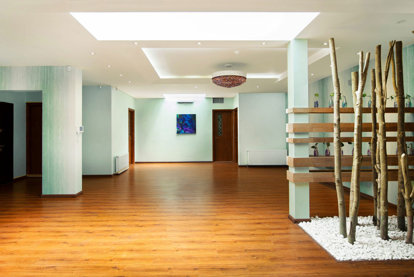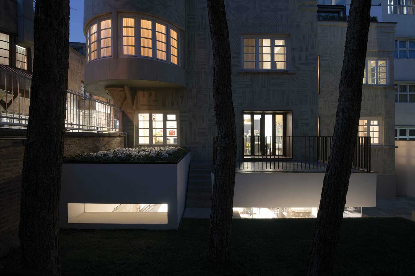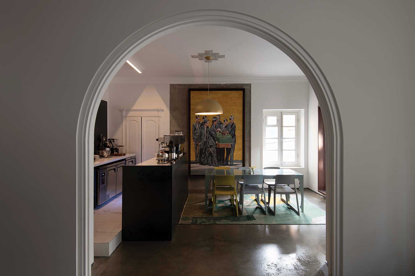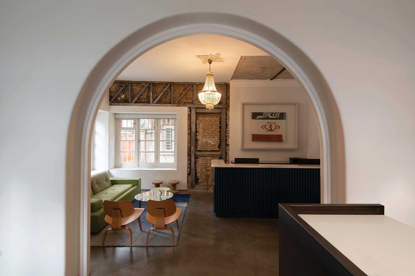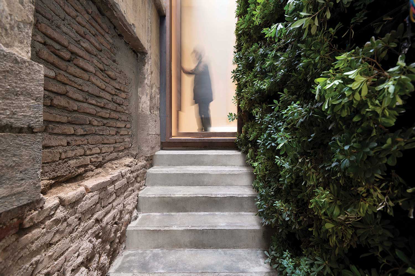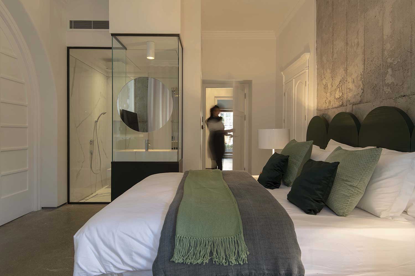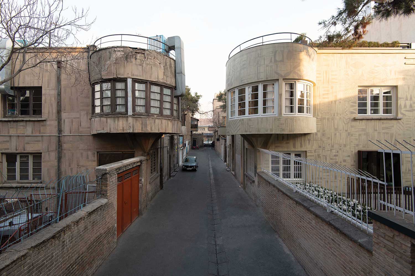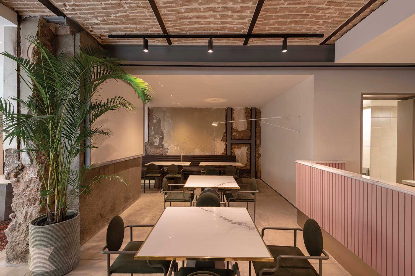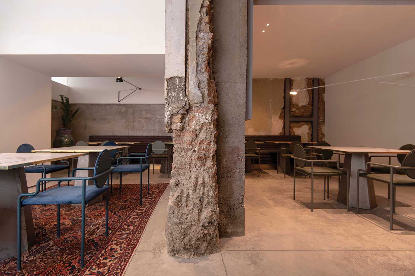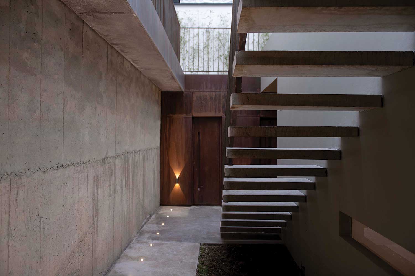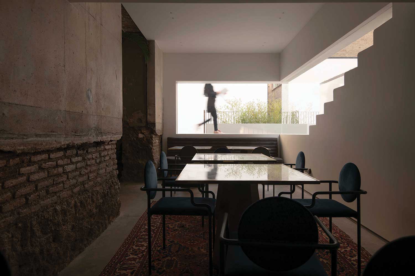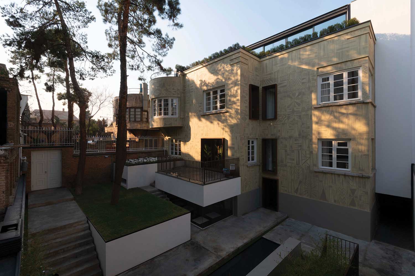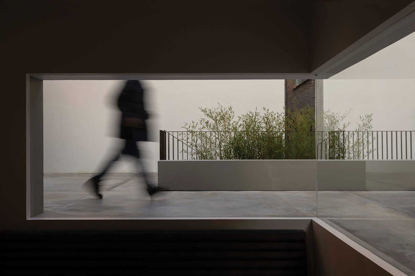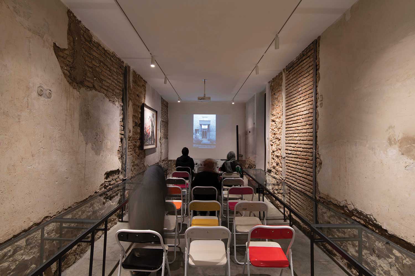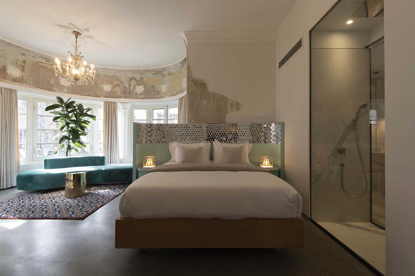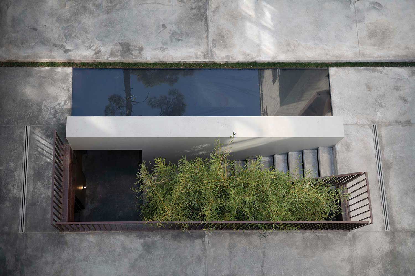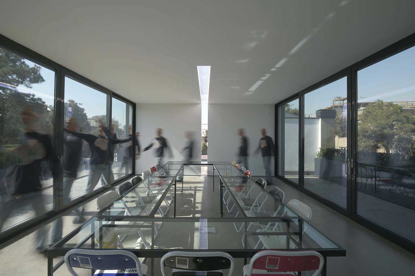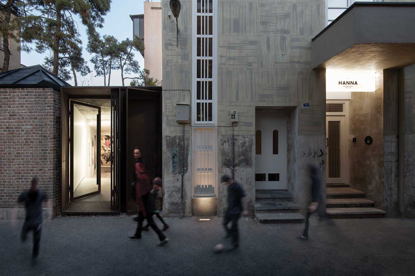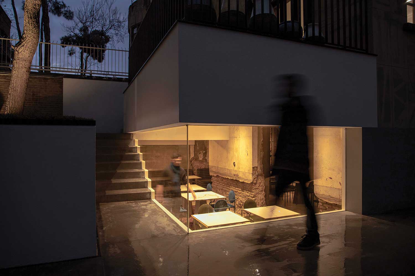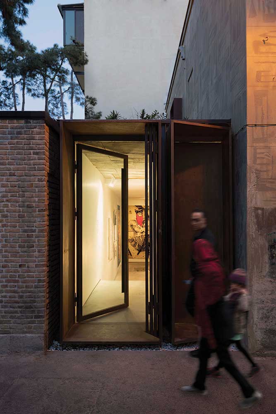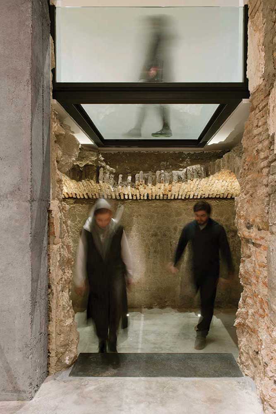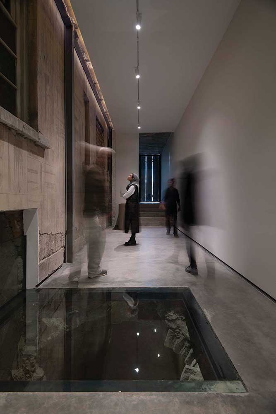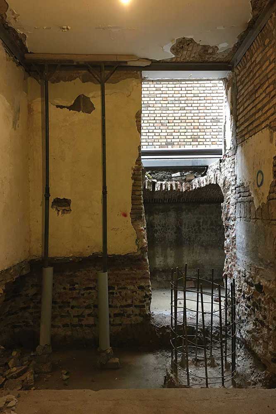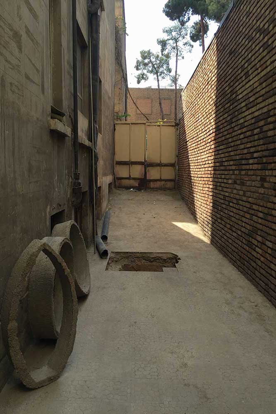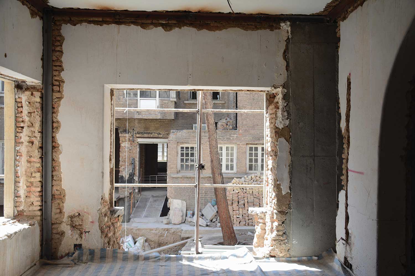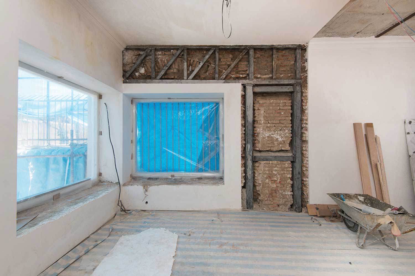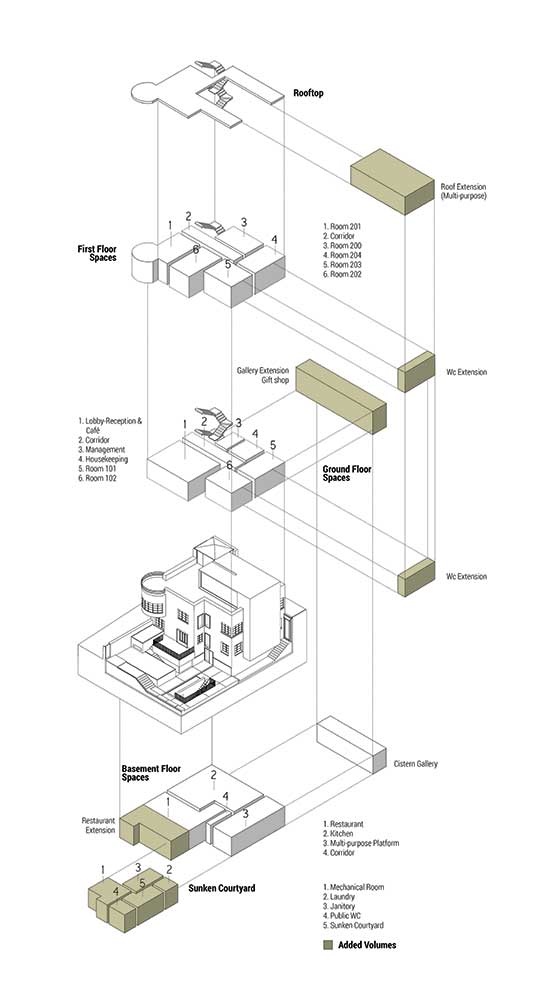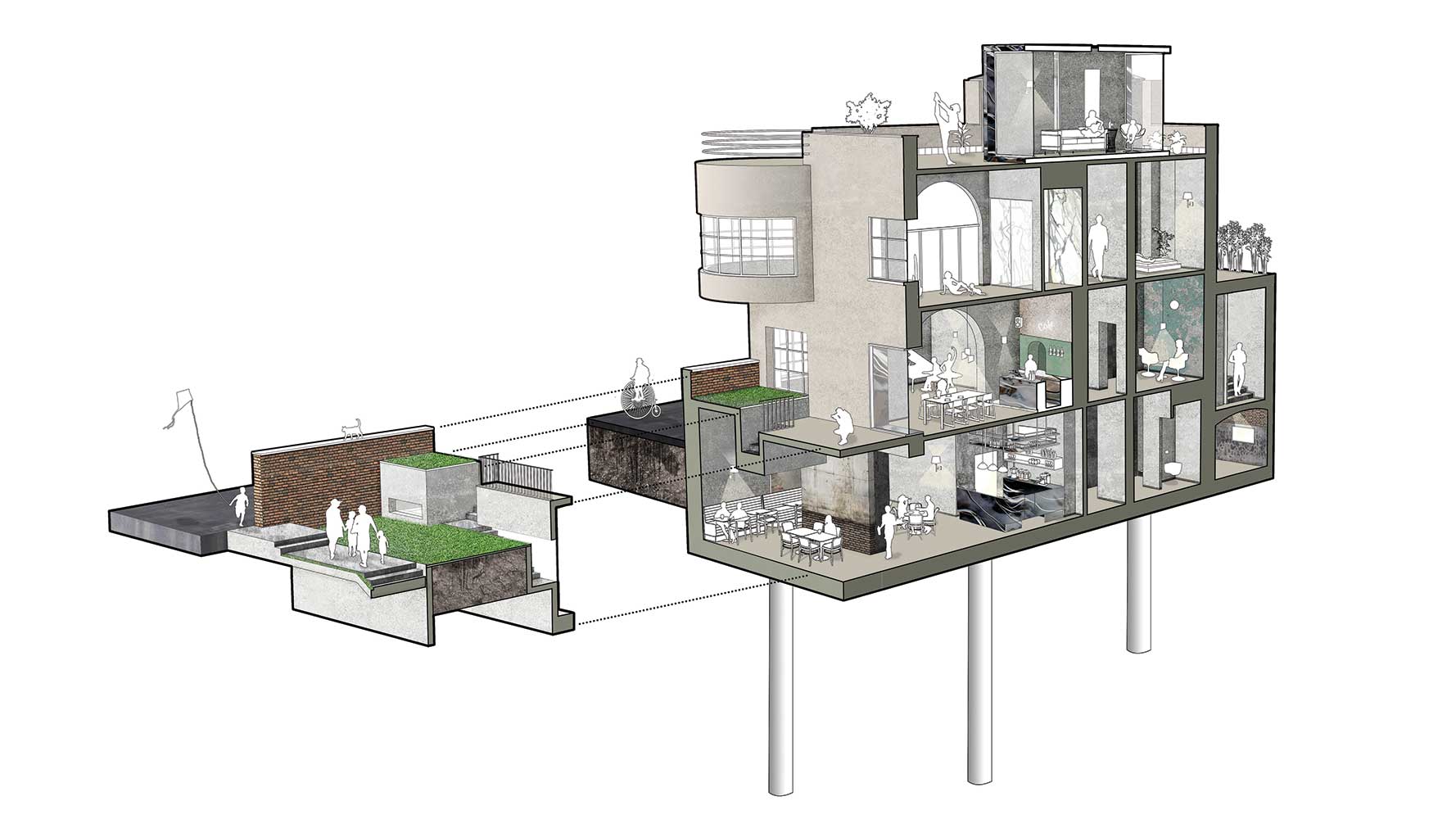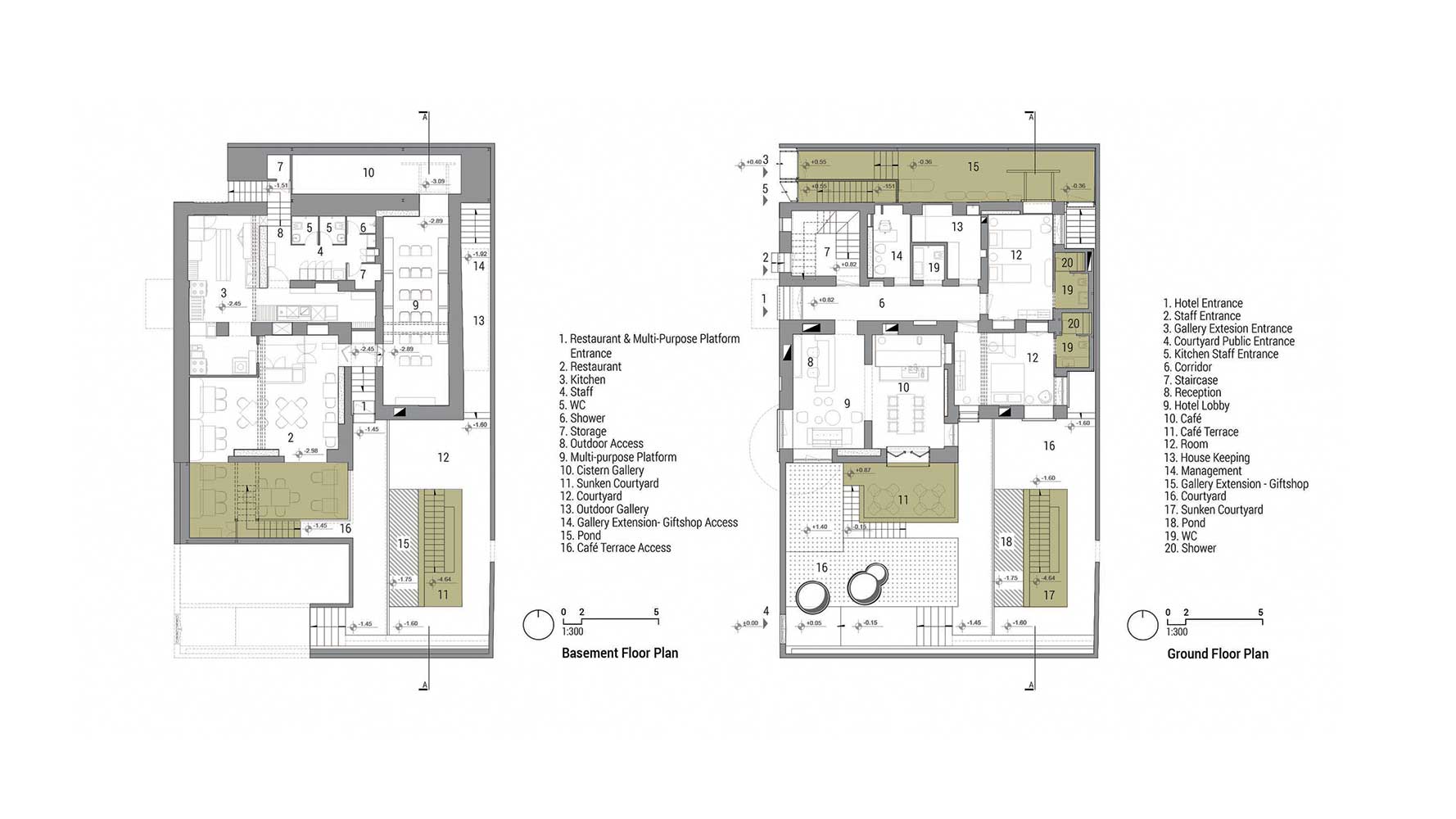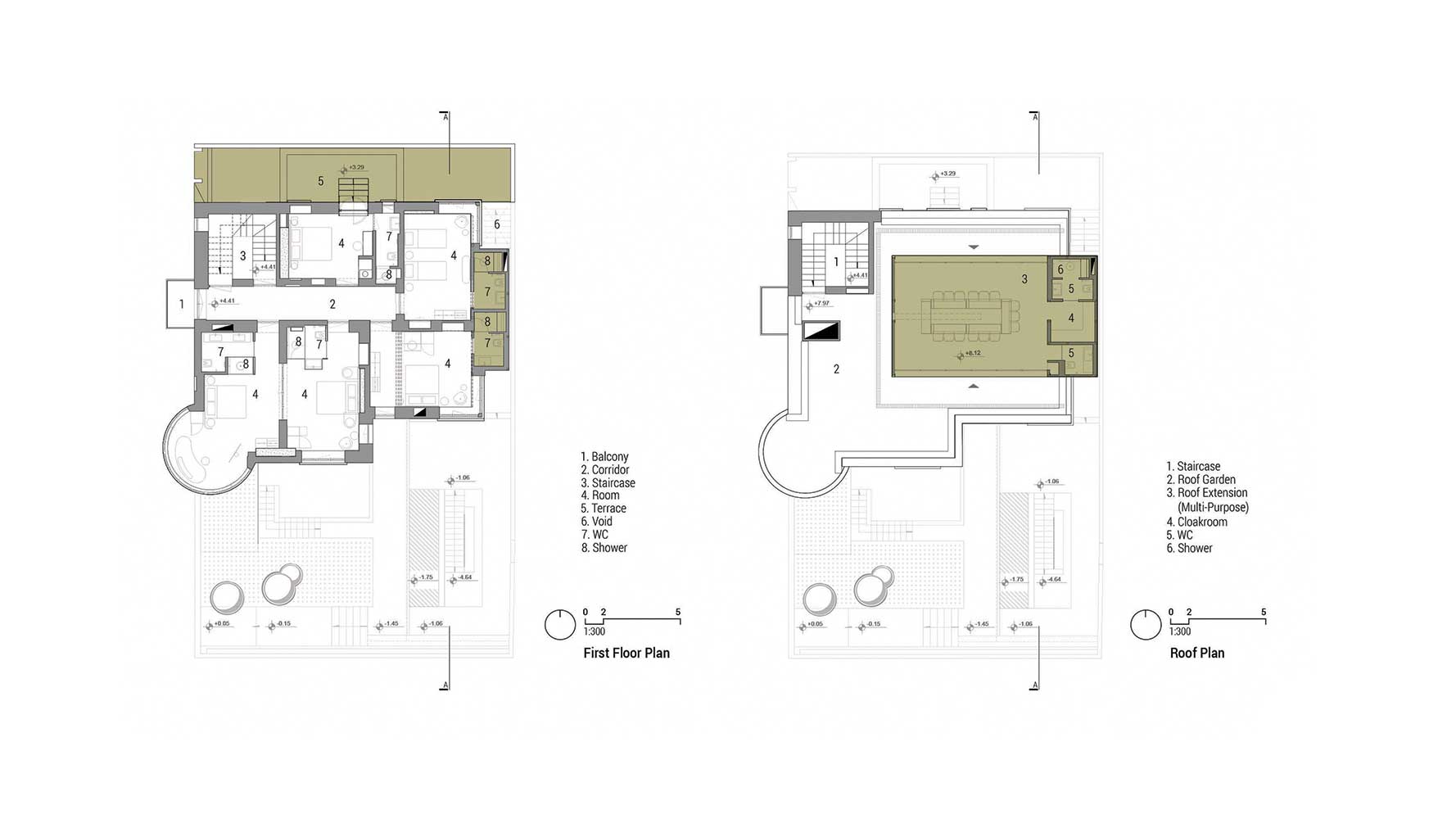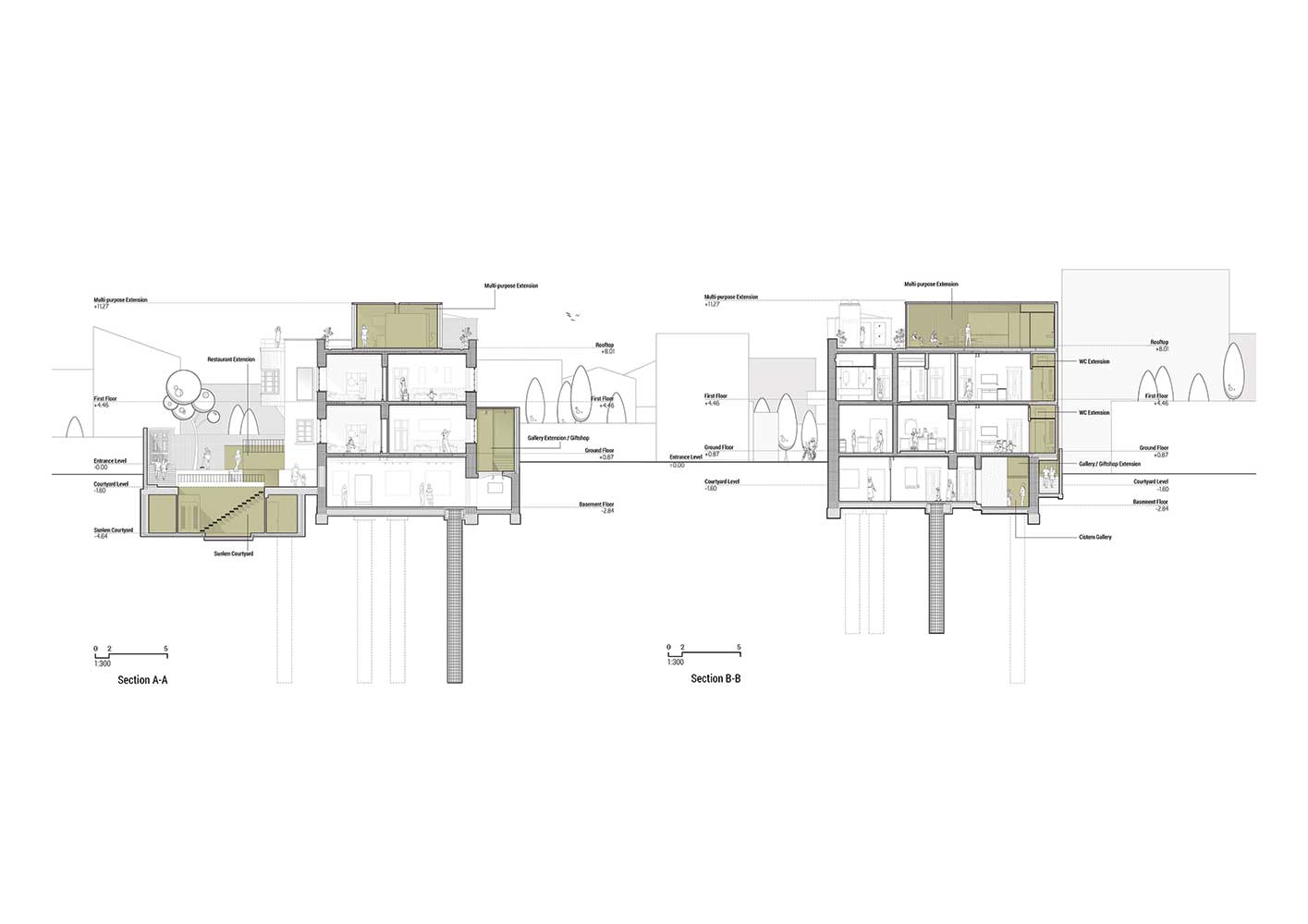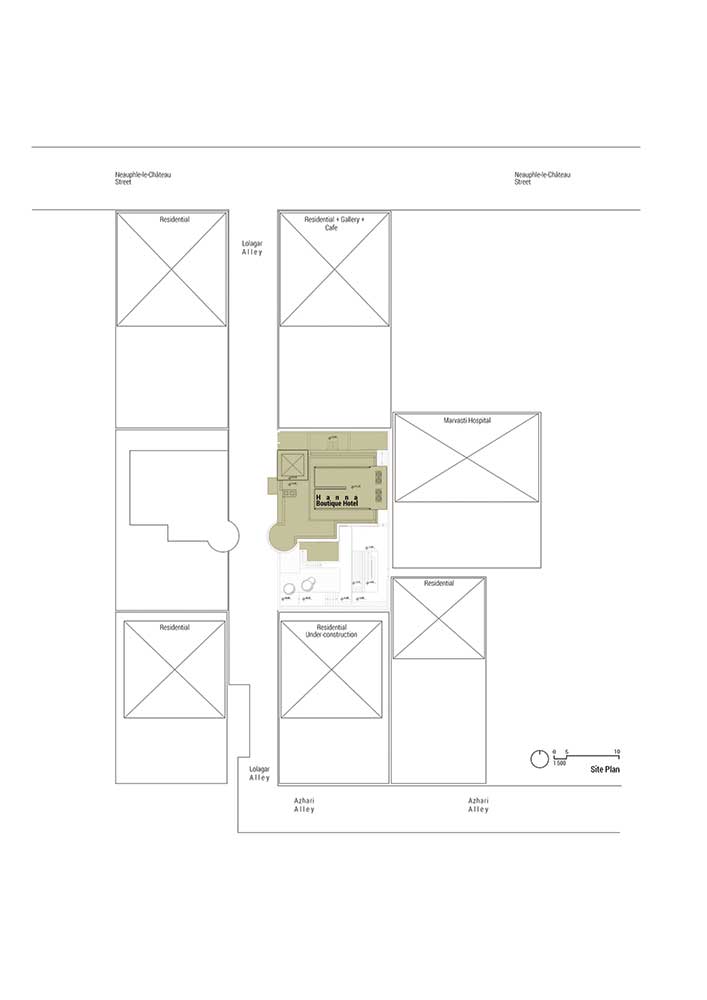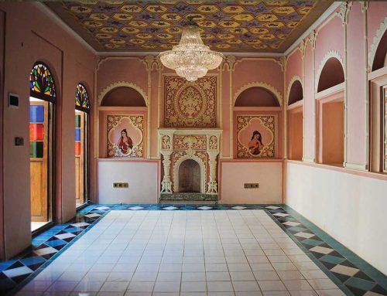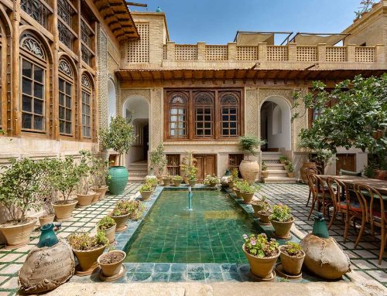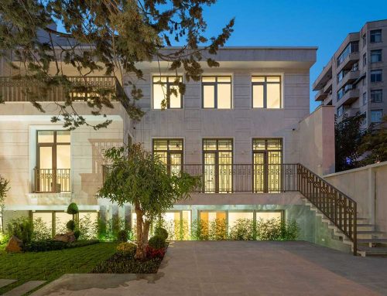بوتیک هتل حنا، اثر مهسا مجیدی
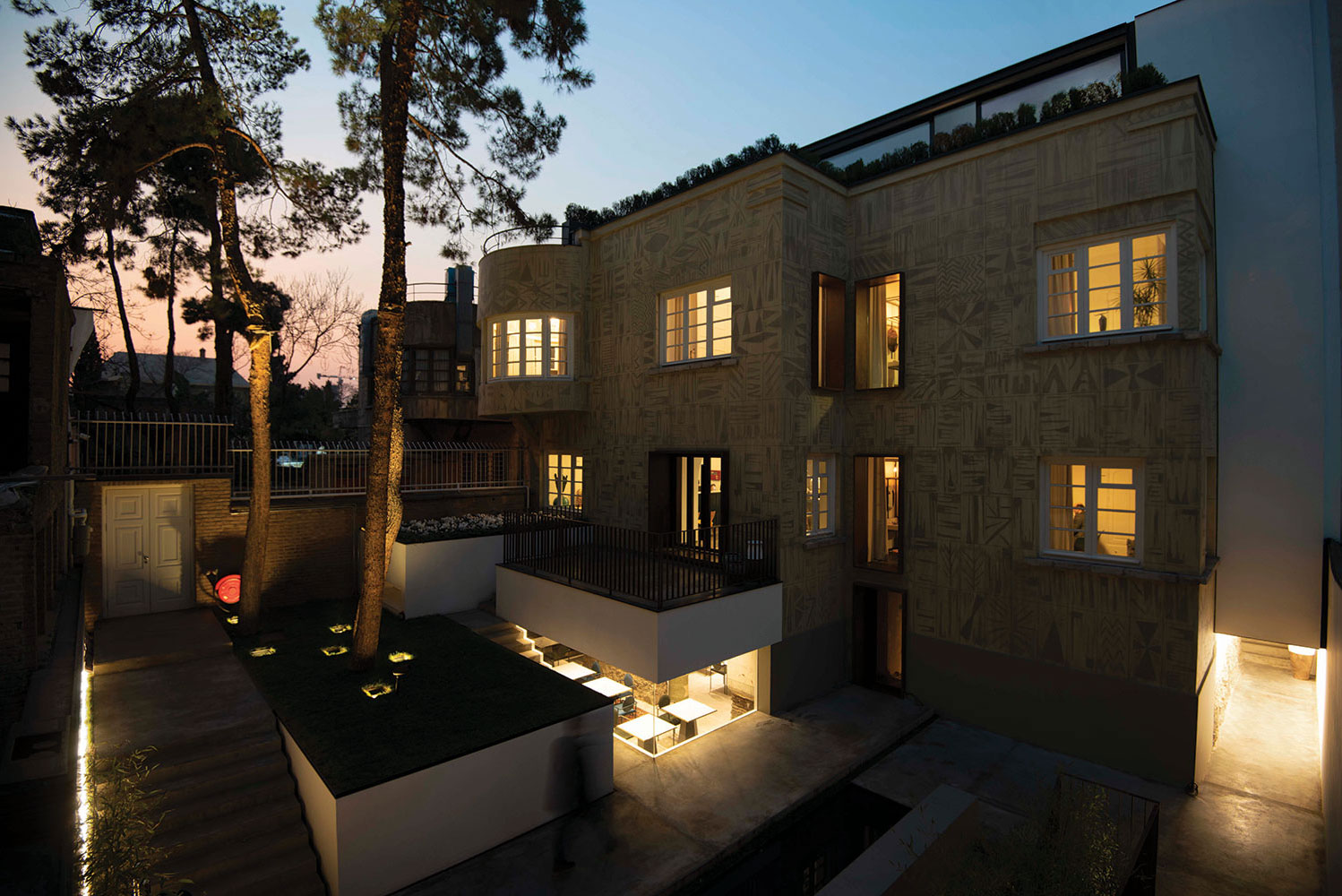
حدود 90 سال پیش، 6 ساختمان در مرکز شهر تهران احداث شدند که اولین و تنها کوچهی قرینه ی شهر را ایجاد کردند ( کوچه ی لولاگر). بناهای این کوچه از معدود نمونههای درخشان باقی مانده از معماری پهلوی اول است که سبک معماری غربی به تازگی وارد تهران شده بود. در ابتدا کاربری این ساختمانها مسکونی بود، در گذر زمان خانههای شرقی کوچه رها شدند و این ساختمانها به تعداد زیادی خانههای خالی از سکنه در مرکز تهران اضافه گشتند. پروژهی حنا که شامل هتل، رستوران، گالری و فضای چندمنظوره میباشد، به جهت کمک به احیای دوبارهی زندگی در مرکز شهر به خصوص کوچهی لولاگر، در یکی از این ساختمانهای قدیمی شکل گرفته است. در این طراحی سعی شده است که این بار ساختمان با مخاطب بیشتر به کوچهی لولاگر باز گردد. برای این منظور لایههای جدید به آرامی و فروتنانه در اطراف ساختمان حرکت میکنند و مخاطب را به گردش به دور و داخل بنای قدیمی دعوت مینمایند.
این لایهها با استفاده از فرمهای ساده و رنگهای خنثی، علاوه بر حمل کاربریهای جدید، مخاطب را در ارتفاع و دیدهای مختلف با بنا آشنا میکند و به حرکت در اطراف بنای قدیمی تنوع میبخشد و آن را تقویت میکند. لایههای جدید با مواد و مصالح زمانهی خویش در عین تضاد با مصالح قدیمی میکوشد که در برابر بنای اصلی کمتر دیده شود. همنشینی لایههای مختلف قدیمی و جدید، تاریخ و تلاش برای دوباره زنده کردن بنا را در کنار هم به مخاطب نشان میدهد. سازههای جدید حیاط مجموعه، گودال باغچه، بخشی از رستوران و فضای گالری را در اطراف بنا تشکیل میدهد و آرام به فضای داخلی ساختمان نفوذ میکند و در عین حفظ لایههای قدیمی و سازهای، کاربریهای جدید را به درون بنا میبرد. همچنین در نمای شرقی، بنای جدید در کنار ساختمان اصلی به شکلی خنثی با به وجود آوردن سرویس اتاقهای هتل بالا میرود و به روی بام صعود میکند تا سوئیت ویژهی هتل خلق شود. این سوئیت در عین حال که دید جامعی از محیط اطراف و بافت مرکز شهر ارائه میدهد، از کوچه و در دید انسانی از نظر پنهان است. قابهای فلزی برای کمرنگ کردن مرز درون و بیرون به بنای قدیمی و اطراف آن اضافه گشته است. این قابها در جایی ورودی دعوت کننده گالری را به وجود میآورند و مرز درون گالری و کوچهی لولاگر را شفاف میکنند و در جایی دیگر در نمای ساختمان قرار میگیرند و نور و دید بیشتری را به ساکنان هتل هدیه میدهند.
به دلیل گذر زمان و عدم استفاده از ساختمان موجود طی سالهای متمادی، آسیبهایی به آن وارد شده بود که این موضوع، کار تقویت سازهای و حفظ بنای قدیمی را به مسئلهای حساس و پیچیده تبدیل کرد. تقویت سازه توسط دیوار و کفهای بتنی به هم پیوسته در داخل و ستونها و خرپاهای فلزی، انجام شده است. کفهای بتنی مسلح، علاوه بر کارکرد سازهای، کفپوش نهایی معماری در فضای داخلی را تشکیل میدهد. دیوارهای برشی و سازههای فلزی هم در داخل ساختمان نمایان هستند تا استفاده کنندگان از نزدیک با اقدامات سازهای انجام شده، آشنا شوند. طراحی پروژه ی حنا سعی دارد تا به بازگشت مخاطبین به مرکز تهران کمک کند و آنها را دوباره با بنای رهای شده، آشتی دهد. همچنین در عین حفظ و به نمایش گذاشتن شکوه معماری گذشته ی ساختمان، لایههای جدید که فرزند معماری و فرهنگ زمانه ی خویش هستند به بنا اضافه شده تا با همراهی هم، مخاطب را به سوی آیندهای فعالتر و پویا راهنمایی کنند.
کتاب سال معماری معاصر ایران، 1398
___________________________
عملکرد: هتل
_____________________________________
نام پروژه ـ عملکرد: بوتیک هتل حنا، هتل ـ تفریحی
شرکت ـ دفتر طراحی: دفتر معماری باغ ایرانی
معمار اصلی: مهسا مجیدی
همکاران طراحی: انوشه احمدی، دانیال اخویان، پانتهآ پرهامی، مهدی نیکخواه،
نعیمه بیگی، مینا نبوی، پیمان تاجیک، کاوه معادی
طراحی و دکوراسیون داخلی: دفتر معماری باغ ایرانی
نوع تأسیسات ـ نوع سازه: سیستم VRF، سازه ی قدیم: دیوار باربر، طاق ضربی،
سازه ی الحاقی: بتنی، فلزی
آدرس پروژه: تهران، خیابان جمهوری، خیابان نوفل لوشاتو، کوچه ی لولاگر
مساحت کل ـ زیربنا: 500 متر مربع، 1200 متر مربع
کارفرما: خصوصی ـ بوتیک هتل حنا
تاریخ شروع و پایان ساخت: 1397-1394
عکاسی پروژه: افشین قادر پناه، کیوان بهبهانی
وب سایت: www.persiangarden.net
ایمیل: info@persiangarden.net
HANNA BOUTIQUE HOTEL, Mahsa Majidi
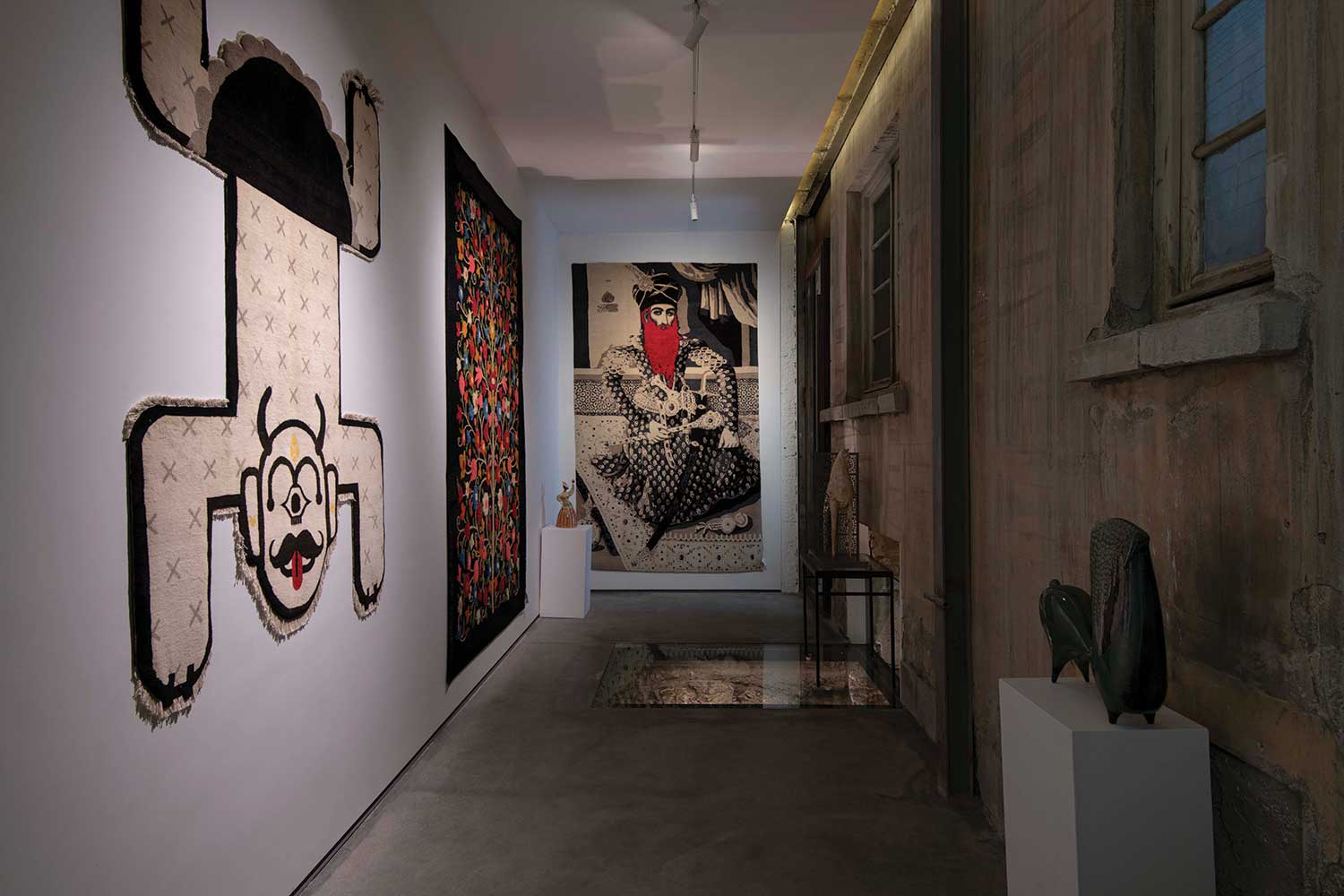
Project’s Name ـ Function: Hanna Boutique Hotel, Hotel & Leisure
Office ـ Company: Persian Garden Studio
Lead Architect: Mahsa Majidi
Design Team: Anousheh Ahmadi, Danial Akhavian, Pantea Parhami,
Mahdi Nikkhah, Naeemeh Beigi, Mina Nabavi, Peyman Tajik, Kaveh Moadi
Interior Design: Persian Garden Studio
Mechanical Structure ـ Structure: VRF System, Old Structure: Bearing Wall,
Rough Brick Arch, Extended Structure: Concrete, Steel
Location: Lolagar Alley., Neauphle-le-Château St., Hafez Ave., Tehran
Total Land Area ـ Area Of Construction: 500 m2, 1200 m2
Client: Private Sector
Date: 2015 - 2018
Photographer: Afshin Ghader Panah, Kayvan Behbahani
Website: www.persiangarden.net
Email: info@persiangarden.net
Around 90-years ago, six buildings were constructed in the center of Tehran, creating its one and only symmetrical street. These remaining structures on Lolagar Alley are some of the best examples of architecture from the First Pahlavi era, a time when modern architecture was beginning to appear in Tehran. Initially all six of these buildings were residential, but over time, like many other buildings in downtown Tehran, they were left unoccupied. Hanna Project, which includes a hotel, restaurant, gallery, and multipurpose spaces, was designed in one of these buildings, with the intention of bringing life back to Lolagar Alley and Tehran’s city center. Part of the design intention was to reconnect the building to Lolagar Alley, but this time with more occupants. As such, new layers were designed around the building and in deference to the original structure, it invite users to move around and inside this historic building.
With their simple forms and muted colors, these new volumes accommodate some of the building’s new functions, while also putting the user in contact with the building at different heights and from different perspectives. The new pathway they create gives variety of circulation paths around the building. These new layers are constructed using contemporary material, and while they contrast the building’s original material, they attempt to remain subtle and less seen. The juxtaposition of new and old layers presents its occupants with the building’s history as well as efforts for its restoration. The new volumes create the project’s garden, recessed courtyard, part of the restaurant, and gallery. These new layers also seep inside the original building, bringing new functions inside, while maintaining its original layers and structure. An added neutral volume on the east elevation is used to house the hotel bathrooms, and rises to the roof to create the hotel’s multi-purpose space.
This space provides a panoramic view of the surrounding areas, while remaining hidden from street level. In the extensions construction metal frames were added to reduce the boundary between inside and outside. These frames define the gallery entrance, and make the border between the gallery and Lolagar Alley transparent. These frames are also used on the building’s façade to provide more light and views to the hotel guests.
Because the building was left unoccupied over the years, there was much damage to its structure, which made its structural reinforcement quite complex. Concrete walls and continuous concrete slabs, columns, and metal trusses were added to reinforce the existing structure. The concrete slabs serve a structural purpose and are also the finished interior flooring material. Shear walls and metal structures are also left exposed to familiarize the building’s visitors with its renovation process. Hanna project attempted to return people to the center of Tehran, and reacquaint them with abandoned buildings. New added layers that are a product of their time, help the building accommodate users now and in the future, while also displaying the glory of its historic architecture.
قبل از بازسازی____________________________________
مدارک فنی___________________________________

