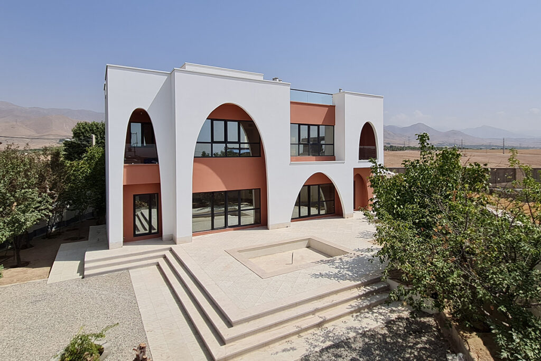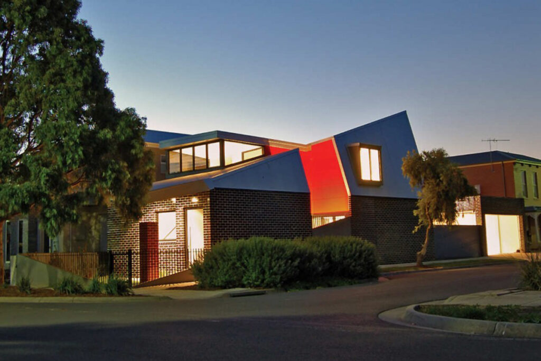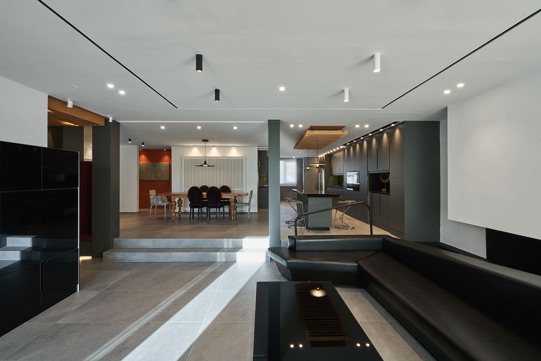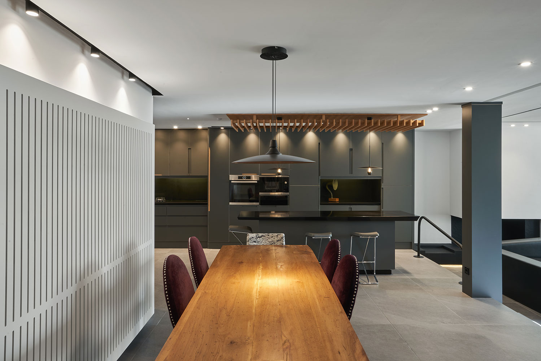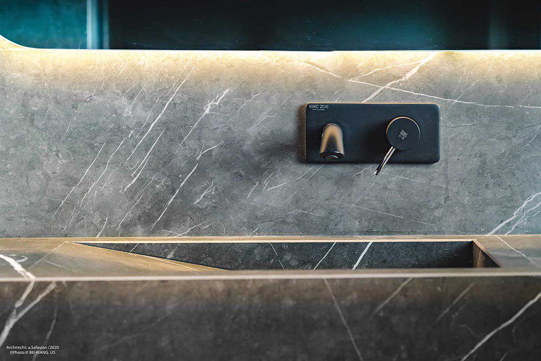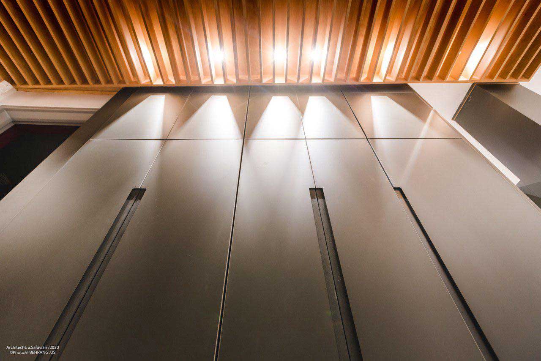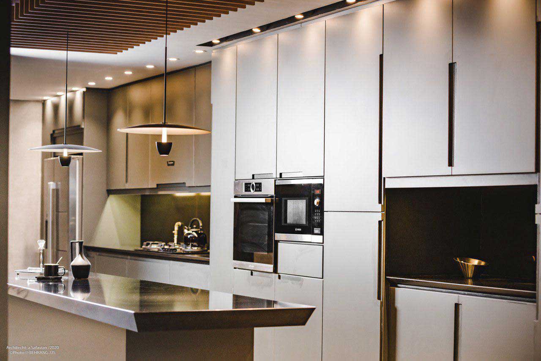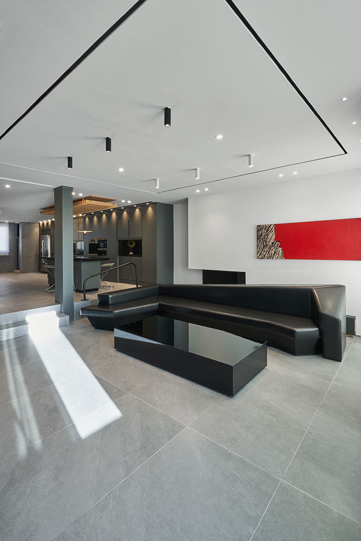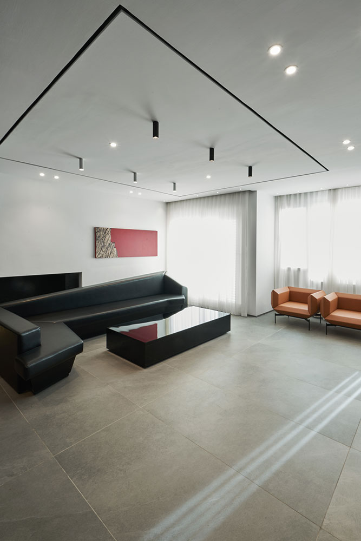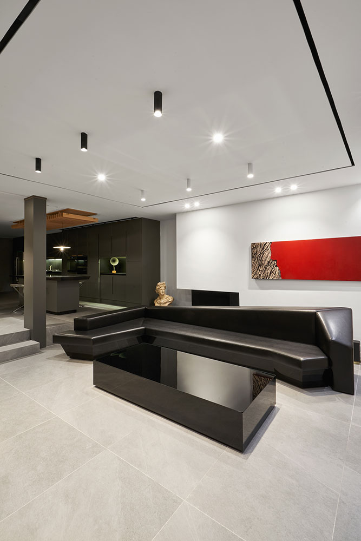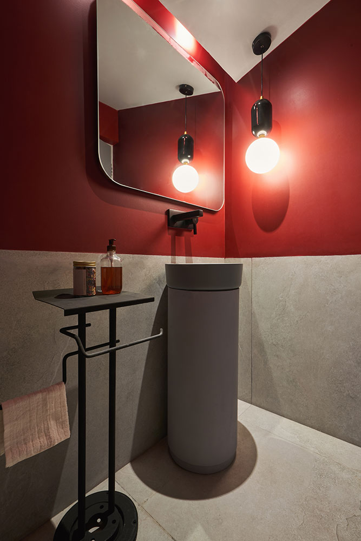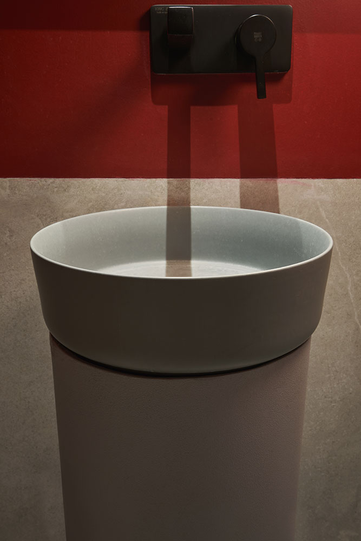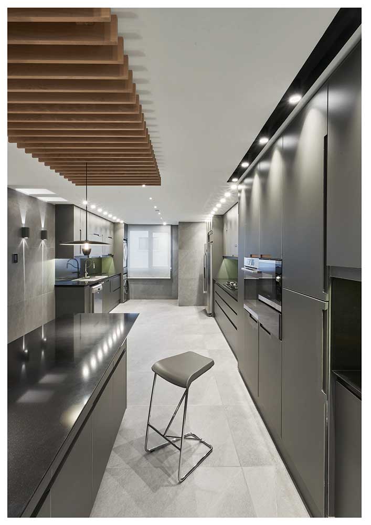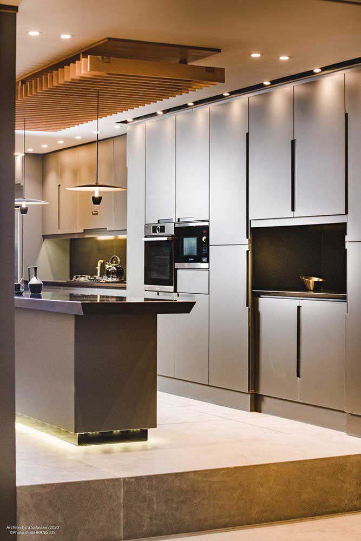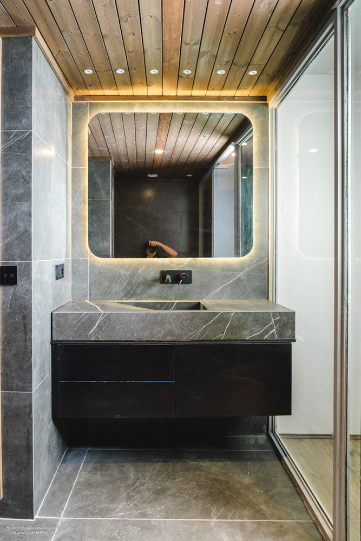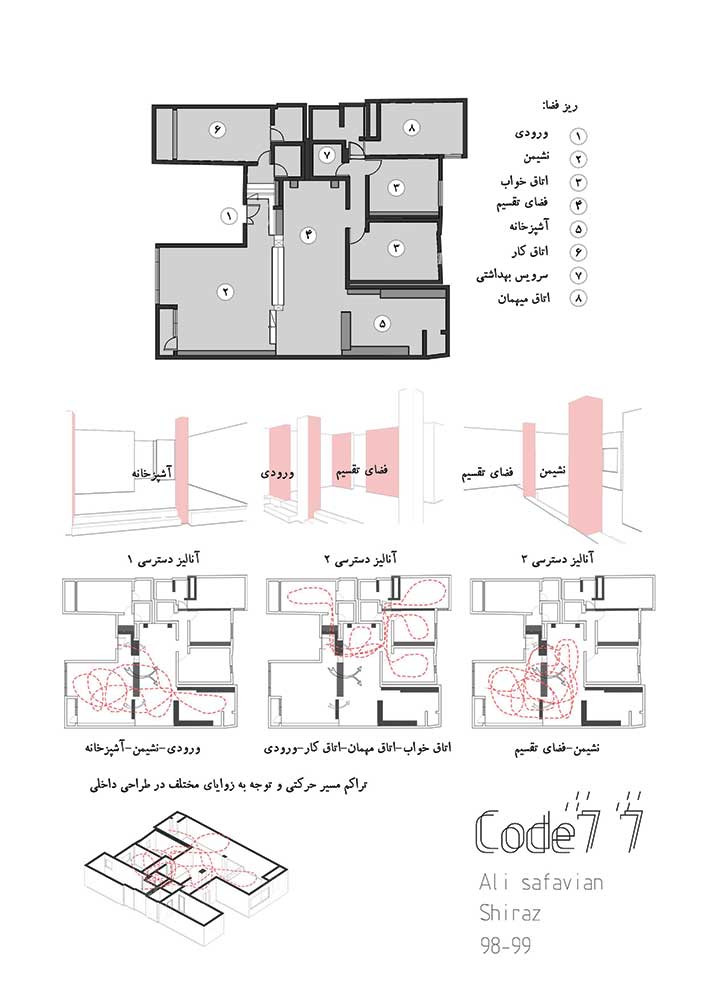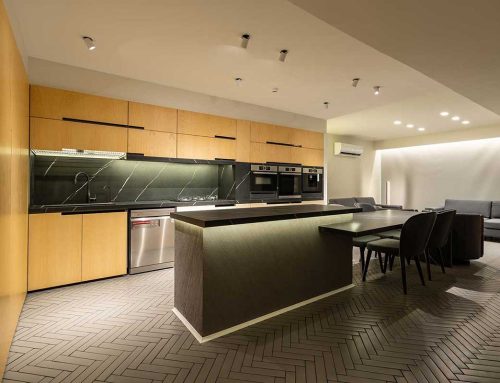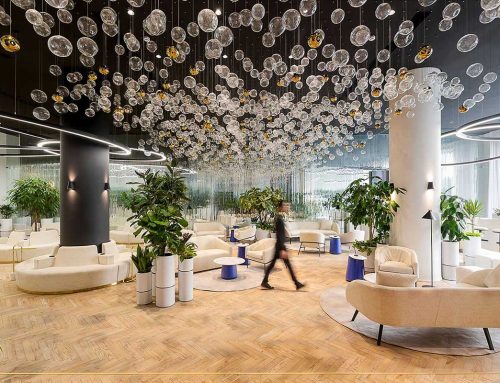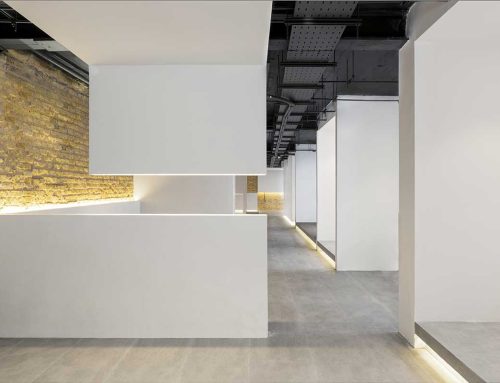آپارتمان پلاک 77 اثر علی صفویان
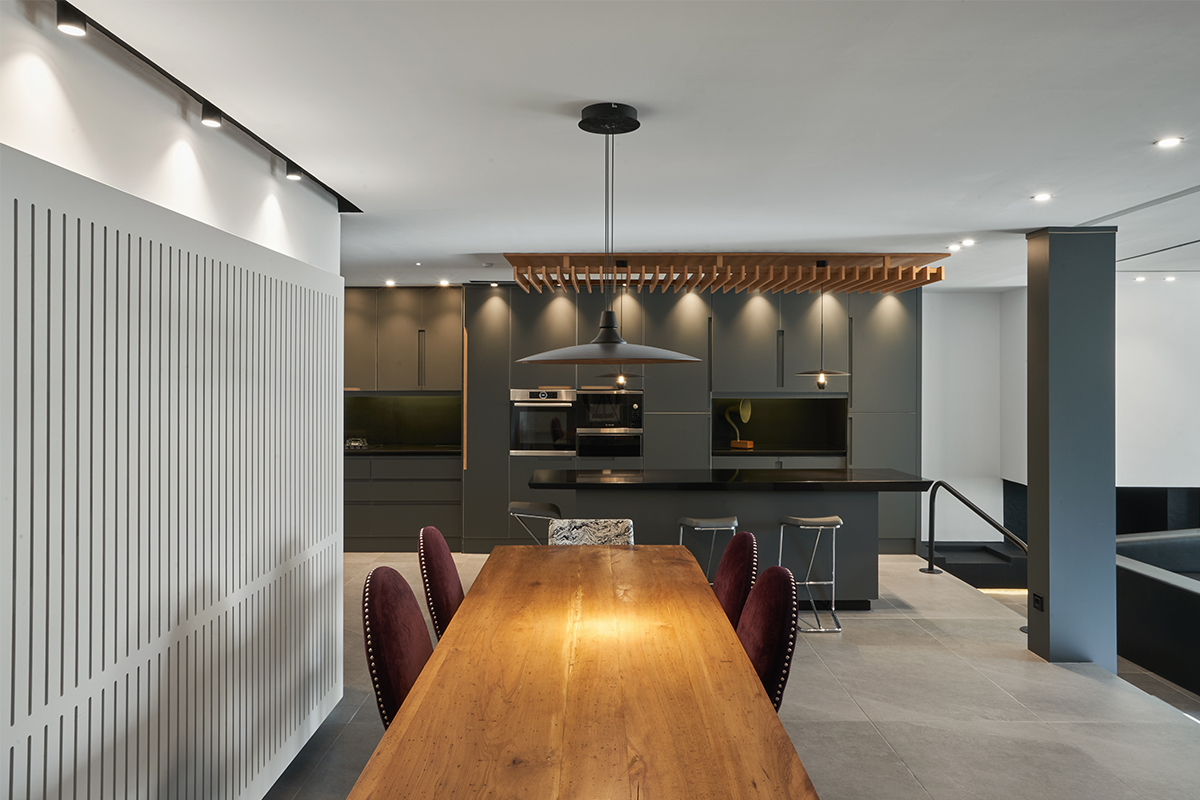
پلاک 77
پروژهی پلاک 77 واقع در طبقهی سوم آپارتمانی در یک مجموعه مسکونی بود. ازخصوصیات مورد نیاز پروژه رسیدن به فضایی مدرن با عناصری طراحی و ساخته شده برای همان فضا، سبک کردن سقفها و همچنین ایجاد یکپارچگی بیشتر جهت خلق بستری مناسب تا خطوط و احجام در آن شکل بگیرد؛ احجامی ساده و خالص با رنگهایی مات و سرد. مسیر حرکتی از در ورودی به سمت اتاق خوابها و آشپزخانه توسط دیواری کاذب مسدود شده بود که با برداشتن آن و ایجاد دو پلهی بزرگ، در دید ناظر فضای بزرگتری نمایان شده و همچنین حرکت به سمت اتاقها و آشپزخانه را راحتتر کرده است. ادامهی مسیر کابینت و تغییر جهت کانتر آشپزخانه نیز با توجه به تغییر پلهی قبلی این قسمت موجب ایجاد فضایی با اختلاف سطح زیاد شده که آشپزخانه و کانتر جلوی آن را از فضای پذیرایی جدا کرده ولی مانع بصری نیز ایجاد نشده است.
دیوار دو اتاق خواب برداشته شد و جای ورودی مستر نیز تغییر کرد، همچنین سرویس مستر با جانمایی جدید احداث گردید. اجزای سرویس ورودی همانند سینک، پایهی دستمال و محل صابون جامد و مایع بر اساس عدم اتصال به بدنه ساخته شدهاند، تا خلوص بیشتر بدنه دیده شود.
استفاده از خطوط کشیدهی مورب در طراحی مبل و صفحات کابینت و کانتر و چرخیدن این ریتم در میان خطوط و احجام زاویهدار باعث به وجود آمدن ترکیبی ساده و غیرتکراری در فضا شده است. نورپردازی نیز به شکلی صورت گرفته که فارغ از تامین نور عملکردی فضاهای مختلف، امکان ایجاد ترکیب نورهای مختلف برای نمایش فضاهایی چون پذیرایی، هال، آشپزخانه و ورودی اصلی را به وجود آورده است به صورتیکه احجام مختلف با تغیر نورها ابعاد متفاوتی را از خود نشان میدهند، همچنین جهت سایهها نیز در نظر گرفته شده است.
کتاب سال معماری معاصر ایران، 1399
____________________________
عملکرد: مسکونی
_______________________________________
نام پروژه: پلاک 77
عملکرد: آپارتمان مسکونی
معمار اصلی: علی صفویان
گرافیک: مهدی یادگاری
آدرس پروژه: شیراز
مساحت: 200 م ترمربع
تاریخ شروع و اتمام ساخت: پاییز 1399
عکاسیان پروژه: آرش اختران، بهرنگ یزدا نپناه
وبسایت: www.alisafavian.com
اینستاگرام: ali.safavian
77 No, Ali Safavian

Project Name: No 77 \ Function: Residential Apartment
Lead Architect: Ali Safavian \ Graphic: Mehdi Yadegari \ Location: Shiraz
Total Area: 200 Sq.m \ Date: 2020
Photographers: Arash Akhtaran, Behrang Yazdanpanah
Website: www.alisafavian.com
Instagram: @ali.safavian
Renovating the unit apartment located on the third floor of a residential apartment complex. One of the project’s requirements is to create a modern space with designing and building items exclusive to that space.
Lightening the roofs and creating more integrity as a proper ground to contain items and shapes. Combining pure and straightforward items with matt and cold colors. A false wall blocked the entrance from the door to the rooms and kitchen. Removing the wall and replacing it with two significant steps makes the space bigger in the viewer’s eyes, and moving towards the rooms and kitchen has become more comfortable. Continuing the cupboards and shifting the counter direction has made a change in this part. Putting the steps here has made a space with a large difference that separates the kitchen from the sitting room in front of it but doesn’t create a visual barrier. The wall between the two rooms is removed, and the entrance to the master bedroom entrance is changed, and the bathroom in the master bedroom is relocated.
The combination and color of the items are built as such that the things are not joint to the body like the sink and the tissue holder, and the soap container so that the body’s purity is apparent.
The long vertical lines in the couch design and the cupboard plates and counter and rotating this rhythm in the lines and angled items has made a unique combination in the space. Lighting is designed such that it provides enough light for the spaces. It also combines different lights possible in the areas like a sitting room, kitchen, and main entrance so that other items appear differently under different lights and shadows.

