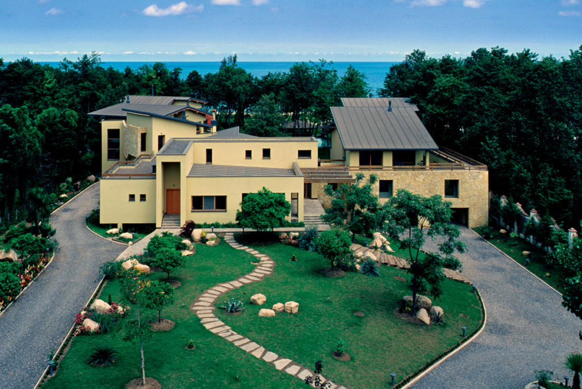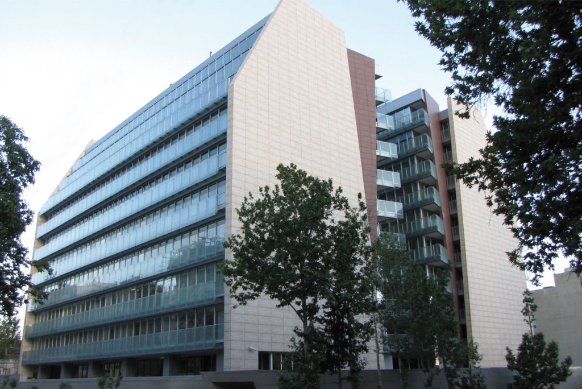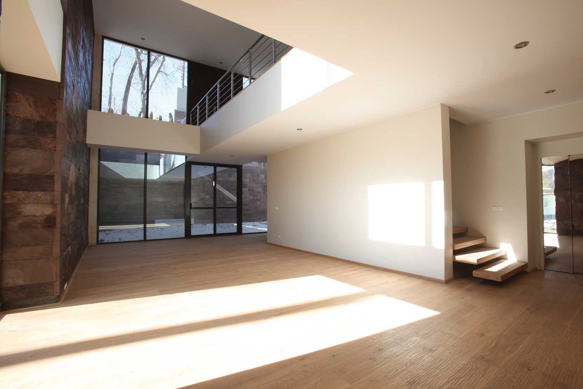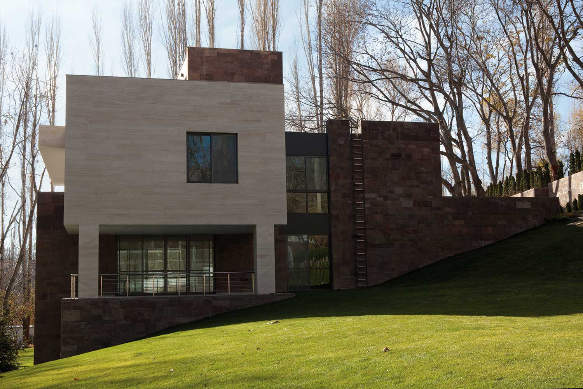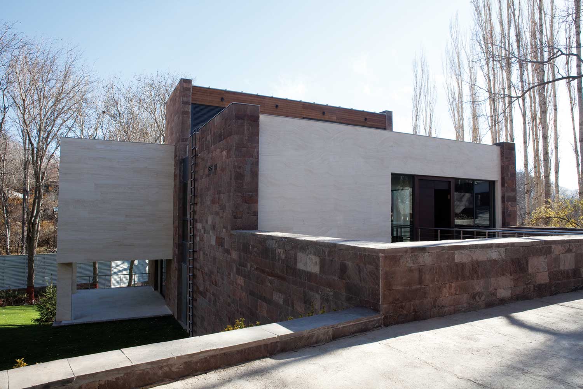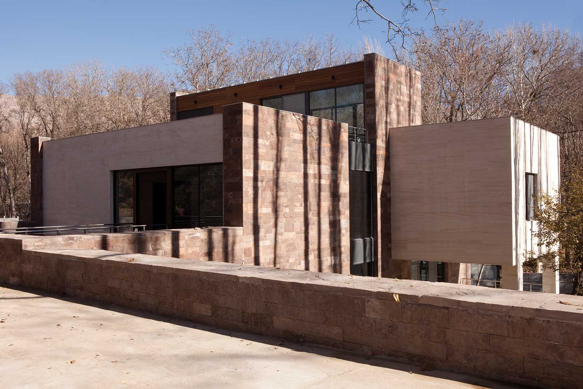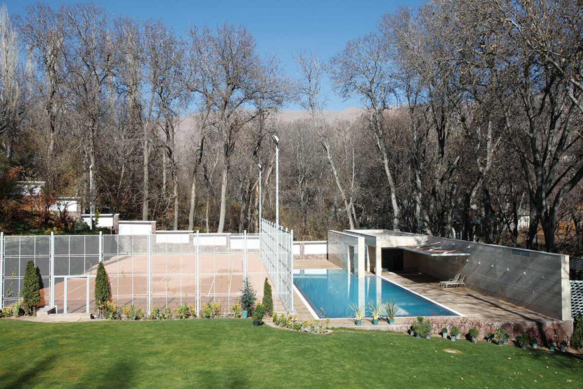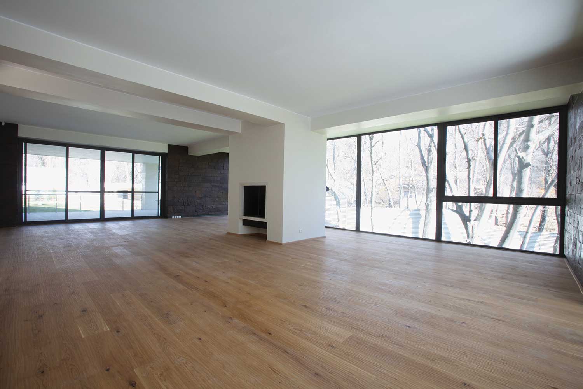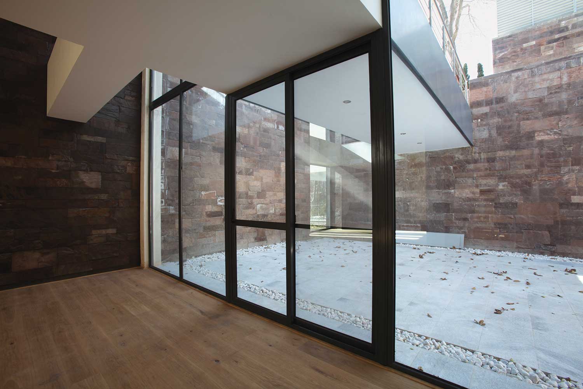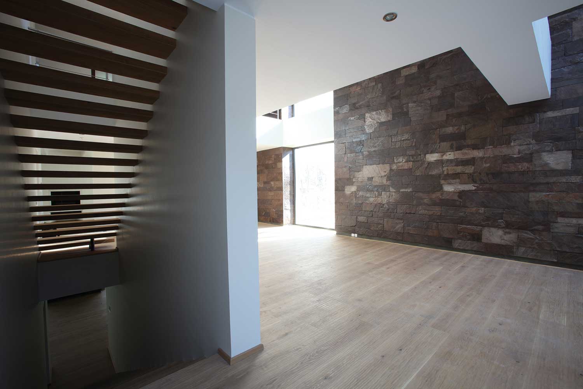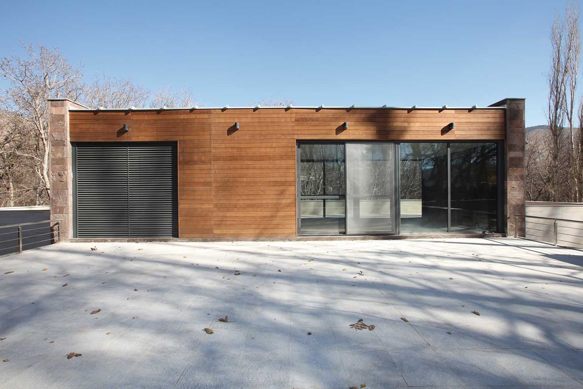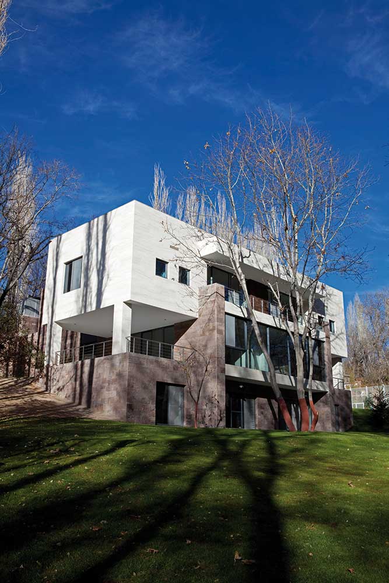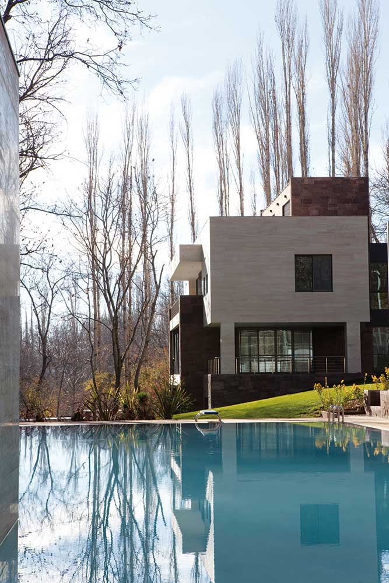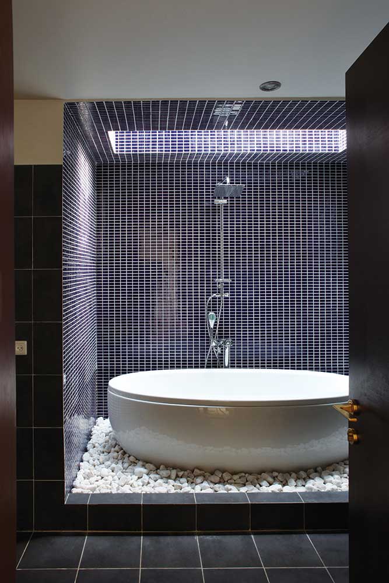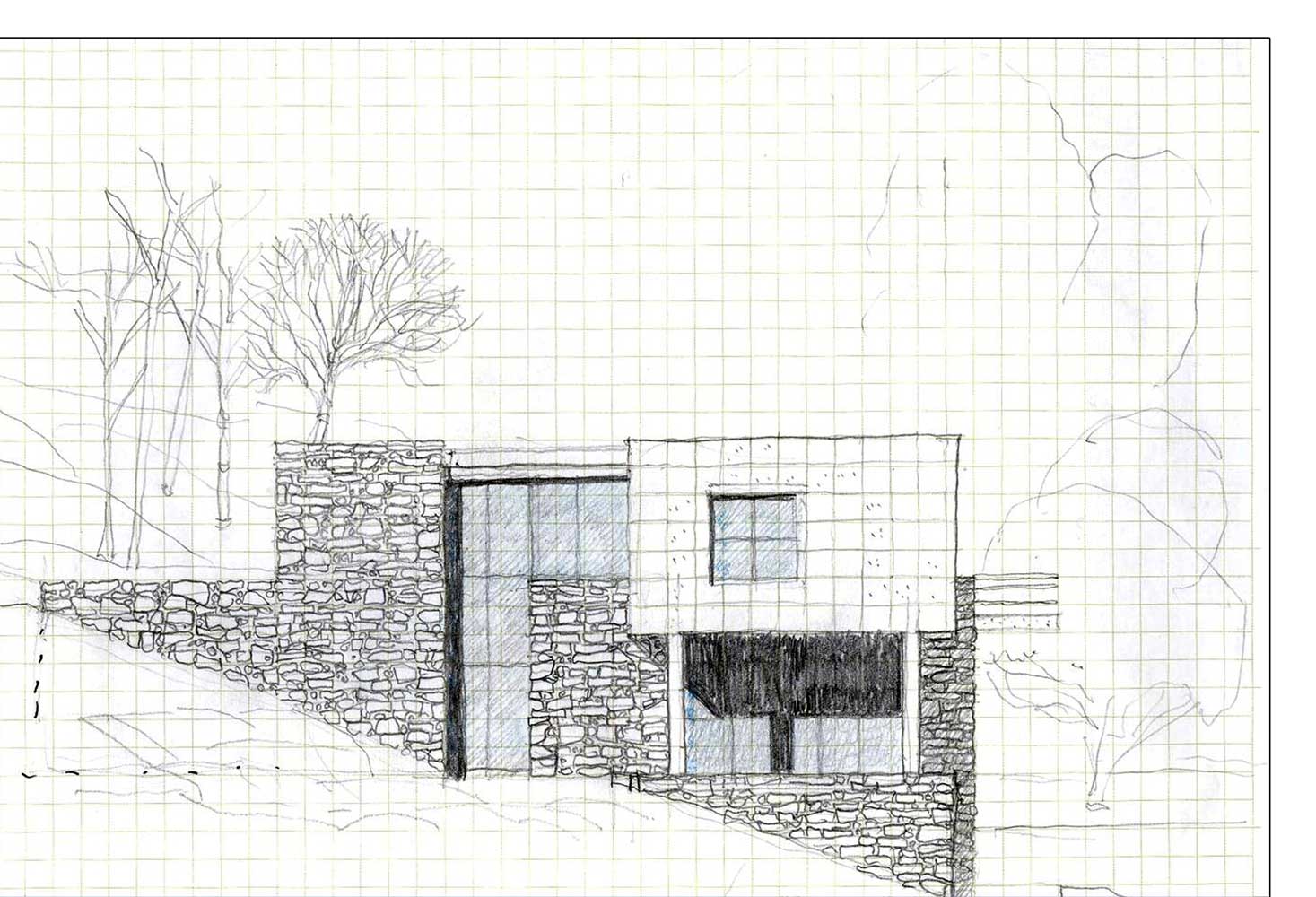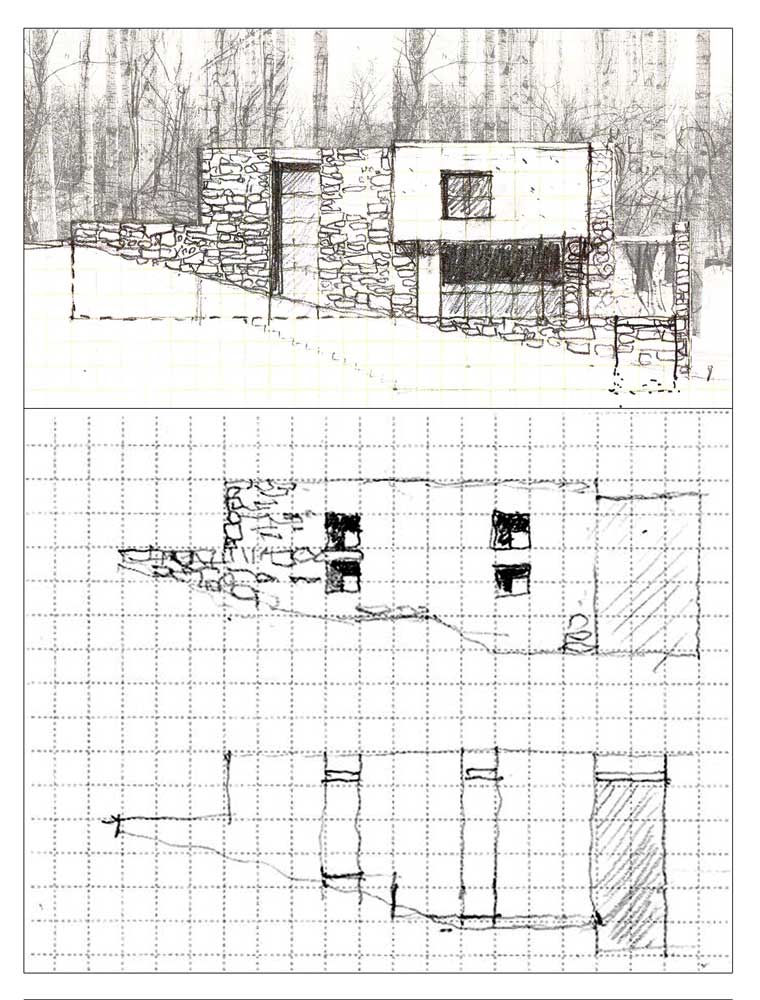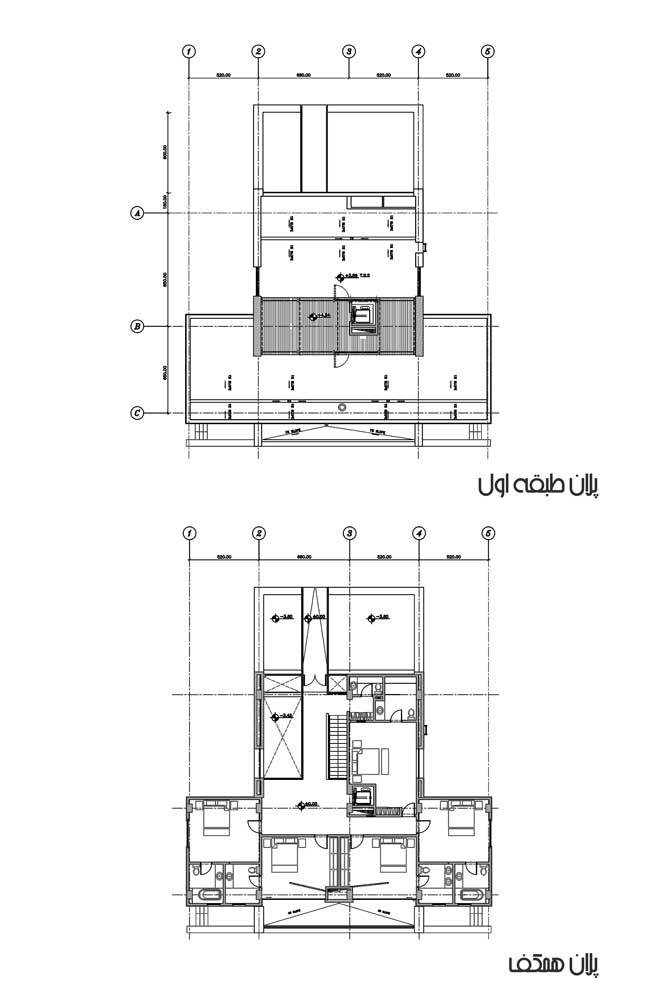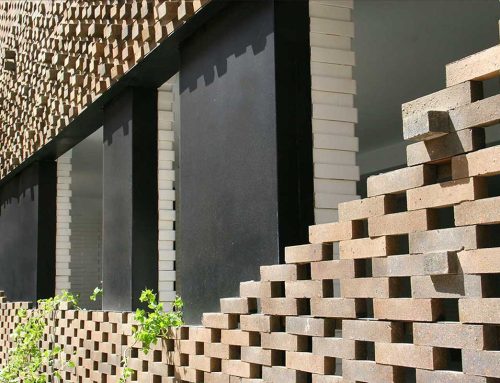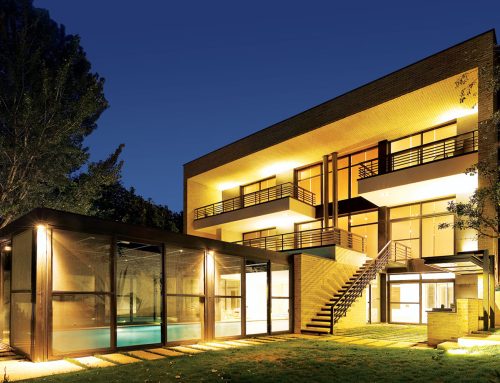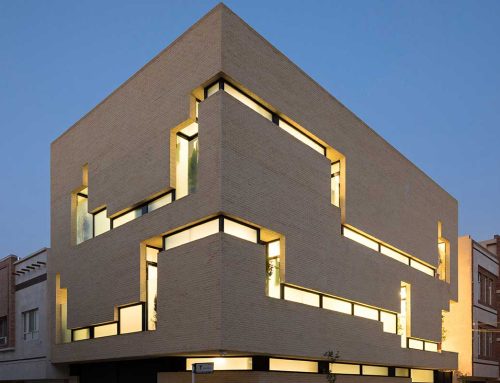ویلای ییلاقی دماوند
اثر ایرج کلانتری / مهندسان مشاور باوند

سایت پروژه، زمینی وسیع در منطقهی دماوند دارای فضای سبز، جریان آب و به لحاظ محیط پیرامونی واجد ارزشهای دید و منظر مناسب بود. این زمین در بستر رودخانه و دارای شیب قابل ملاحظهای از سمت شمال به سمت رودخانه است که این شیب و اختلاف سطح در طراحی به کار گرفته شد. این زمین با مساحت تقریبی 9000 متر مربع که از تجمع چند قطعه حاصل شده بود با تراکم قابل توجهای از درختان کهنسال گردو و تبریزی میتوانست ایدههای بسیار ناب با توجه به مورفولوژی زمین از نظر شیب و وضعیت دسترسی، در انتخاب و استقرار عناصر طرح در این خانه که بسیار حائز اهمیت بود به ما بدهد. در طراحی این پروژه توجه به شیب زمین و چهار جهت اصلی و ارزشهای دید و منظر چالش اصلی بوده است.
ایدههای اولیه، کار بر روی زمین شیبدار در فضایی با ارزشهای دید و منظر و تطبیق ایدهها و خواستهها با ویژگیهای زمین بود و همچنین سیال بودن فضا که عناصر طراحی در این پروژه قابلیت اکستنشن به فضای بیرون را نیز داشته باشند و در نهایت به دلیل دید و منظر به اطراف در سقف هم فضایی تعبیه شد که امکان پذیرایی از مهمانان را محیا کند.
با توجه به اقلیم خاص دماوند ایدهی معماری سنگی شکل گرفت چرا که این منطقه دارای مصالح در دسترس و معادن سنگی میباشد و سازهی سنگی پاسخ مناسبی برای این پروژه بود. در معماری سنگی که بلاخص در محیطی سرسبز با دید و منظر مناسب شکل میگیرد، اصولی بودن سطوح شفاف و بازشوها بسیار حائز اهمیت است، بنابراین بازشوهایی از کف تا سقف در سه طبقهی ساختمان تعبیه کردیم. نکتهی مهم پروژه دید و منظری است که در هر طبقه، پرسپکتیو متفاوت و متنوعی را ایجاد کرده؛ از پنجرهی طبقهی پایین، زمین چمن و پایهی درختان، از طبقهی دوم، بدنهی درختان و شاخهها و در طبقهی آخر سرشاخهها دیده میشود.
مجموعه نیازهای کارفرما به سه بخش تقیسم شدند؛ بخش ورودی، پارکینگ و نگهبانی که در این فضا علاوه بر فضای سرایداری، فضایی برای استراحت رانندگان در مواقع مهمانی در نظر گرفته شده است، بخش مسکونی و بخش فعالیتهای ورزشی که شامل زمین تنیس، استخر، رختکن و اسپا میشد. به تناسب هر بخش موقعیت استقرار آنها با احتراز از قطع درختان و توجه به وضعیت شیب انتخاب و سپس به طراحی گزینههای مختلف برای پاسخگویی مناسب به مجموعه تهیه گردید. خانهی اصلی در پلان مستطیلی در سه سطح که روی هم لغزیدهاند شکل گرفته و نهایتا از سمت شرق در منطقهی ورودی ساختمان یک طبقه و در پایینترین رقوم ساختمان سه طبقه میباشد. در هر سه سطح امکان گسترش فعالیتهای درونی به محوطه فراهم شده است.
خواست کارفرما برای ایجاد سطح اشغالی، به دلیل تراکم درختان و فضای سبز موجود، عدم قطع درختان بوده است. بعد از برآورد نیازهای کارفرما و تطبیق آن با پروژه، عملیات خاکبرداری و برای ایجاد سطح زمین تنیس تراسبندی انجام شد.
معماری معاصر ایران: ویلایی
_______________________________________
نام پروژه: ویلای ییلاقی دماوند / عملکرد: ویلایی
دفتر طراحی: مهندسان مشاور باوند
معمار اصلی: ایرج کلانتری
همکاران طراحی: سوران متوسل، صنم کلانتری، امیر قائم مقامی،
فرنوش غلامی، زهرا آخوندی، مریم صابری
طراحی سازه: مهدی کریمی
طراحی تاسیسات: قباد اردلان
مدیر طرح: ایرج کلانتری
مجری: سعید نصیری
آدرس پروژه: دماوند
مساحت زمین-زیربنا: 9000 مترمربع، 1000 مترمربع
تاریخ اجرای پروژه: 1389 – 1386
عکاس پروژه: جیحون
وبسایت: www.Bavand.net
ایمیل شرکت: info@Bavand.net
Damavand Villa, Iraj Kalantary
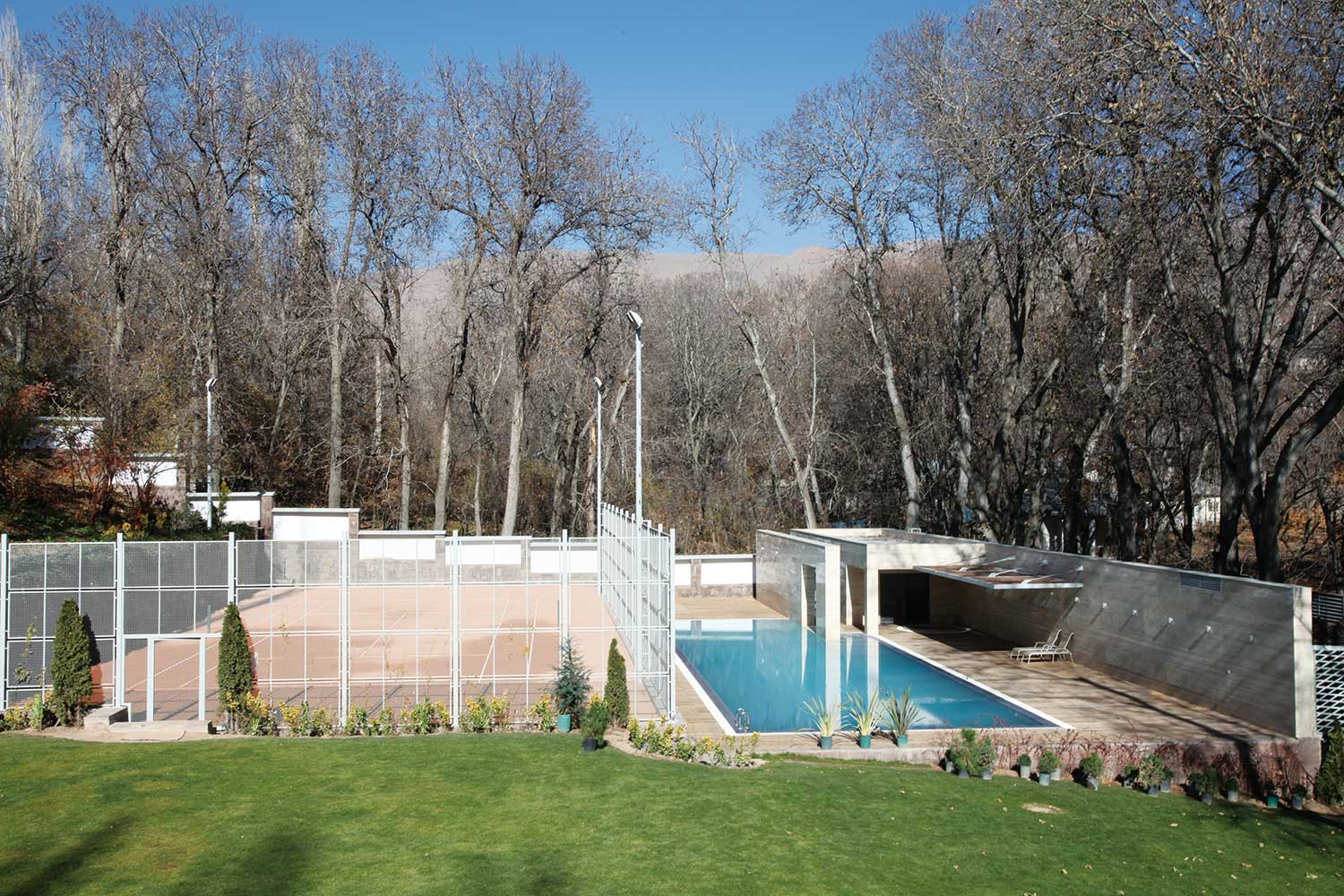
Project Name: Damavand Villa \ Function: villa \ Company: Bavand Consulting Engineers
Lead Architect: Iraj Kalantari \ Design Team: Suran Motevassel, Sanam Kalantari,
Amir Qa’em-Maqami, Farnush Gholami, Zahra Akhundi, Maryam Saberi
Structure Design: Mehdi Karimi \ Utilities Design: Qobad Ardalan
Project Manager: Iraj Kalantari \ Executed by: Sa‘id Nasiri \ Total Land Area: 9000 Sq.m
Area Of Construction: 1000 Sq.m \ Location: Damavand \ Date: 2007- 2010
Photographer: Jeyhun \ Website: www.Bavand.net \ Email: info@Bavand.net
the project site was a large plot of land in Damavand region with green space, water flow and in terms of the surrounding environment had good view and a high-profile landscape. This land is located in a river-bed and has a remarkable slope from north to the river, which was used in the design. This land with an approximate area of 9000 square meters, which was formed from the annexation of several singular pieces with a significant density of old walnut and poplar trees could give us very pure ideas according to the morphology of the land in terms of slope and access status in the selection and placement of design elements. In designing the project, paying attention to the slope of the land and the four main directions and the values of vision and perspective have been the main challenges.
The initial ideas were to work on a sloping ground in a space, values of vision and perspective and adaptation of desires to the characteristics of the ground, as well as the fluidity of the space in such a way that the design elements of the project can be extended to the outer space. And finally, due to the view and the surrounding view, a space was installed on the roof to make it possible to receive guests.
Due to the special climate of Damavand, the idea of stone architecture was formed because this area has available materials and stone mines and the stone structure was a suitable response for this project. In stone architecture, which is formed especially in a green environment with a good view and perspective, the principle of transparent surfaces and openings is very important, so we installed floor-to-ceiling openings in the three floors of the building. The important point of the project is the vision that has created a different and diverse perspective in each floor; From the lower floor window, the lawn and the tree bases, from the second floor the tree trunks and branches, and from the last floor, the branch tips can be seen.
The set of requirements of the employer was divided into three parts; The entrance, parking and security section, which in addition to the caretaker space, comprise a space for drivers to rest while parties are held, residential and sports sections, which include a tennis court, swimming pool, locker-room and spa. According to each section, their location was selected by avoiding cutting down trees and paying attention to the slope condition, and then different options were prepared to design a suitable response to the complex.
The main house is formed in a rectangular plan on three slipping levels on top of each other, and finally from the east side in the entrance area of the one-story building and in the lowest level of the three-story building. At all three levels, it is possible to expand internal activities to the open ground.
The employer wanted to create an occupied area, due to the density of trees and the existing green space, not to cut down trees. After estimating the requirements of the employer and adapting it to the project, excavation operations were carried out to create a terrace tennis court.

