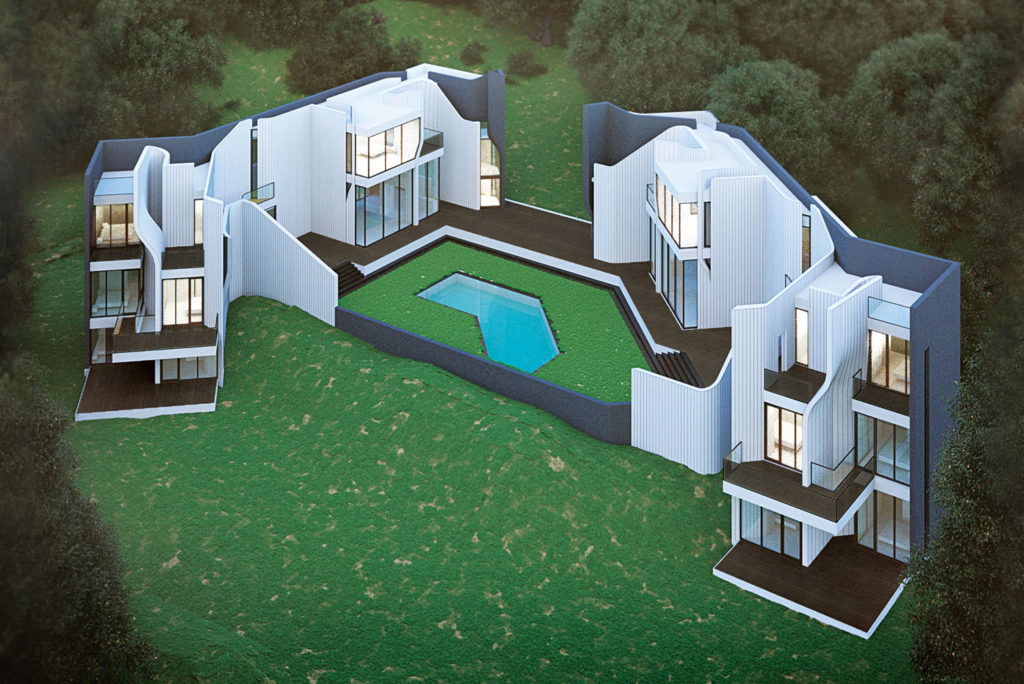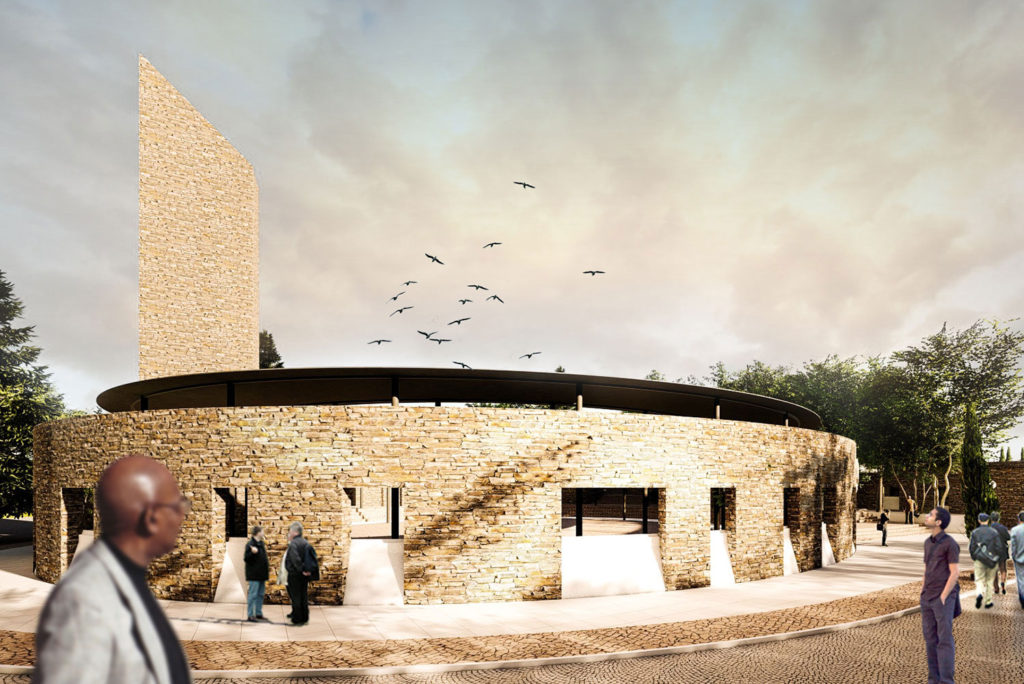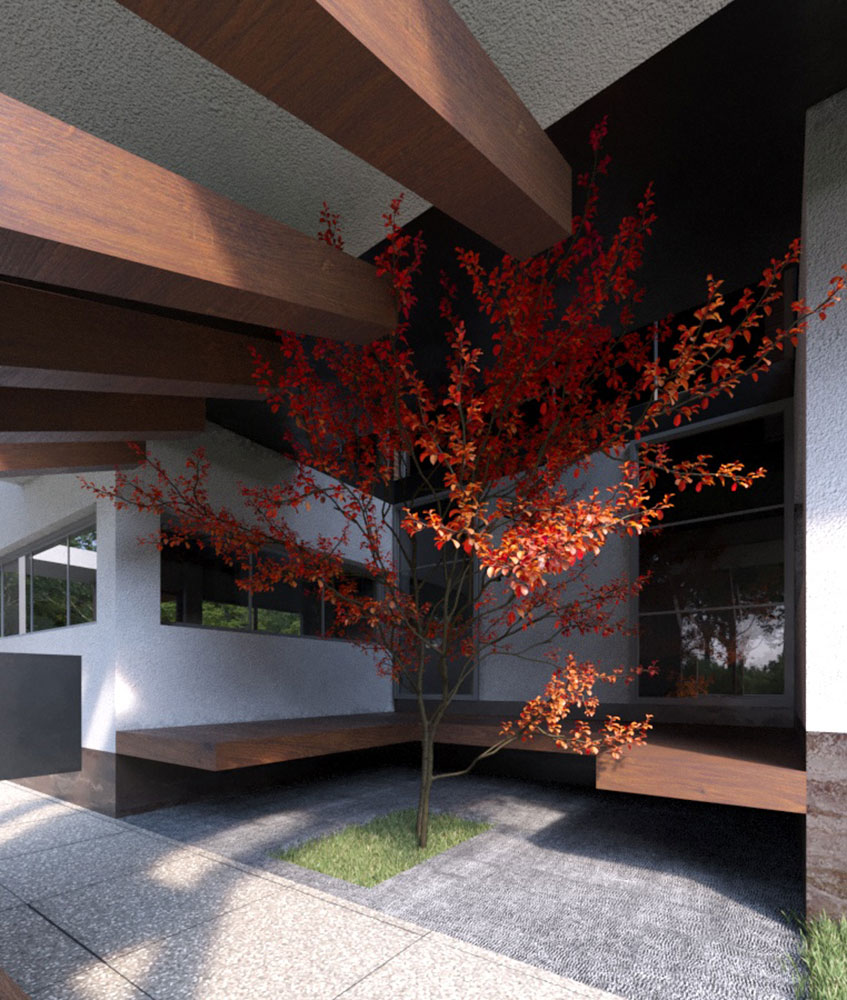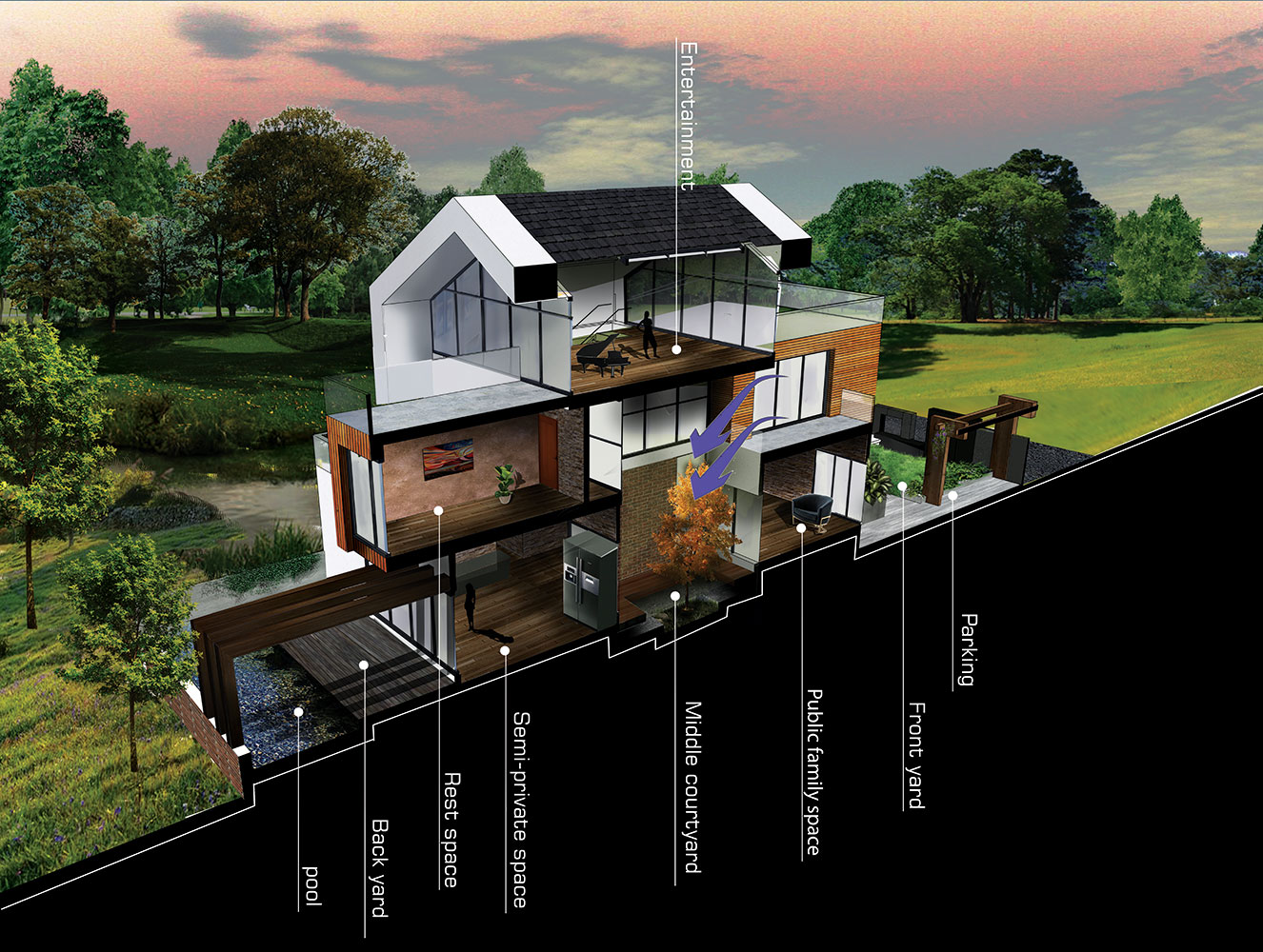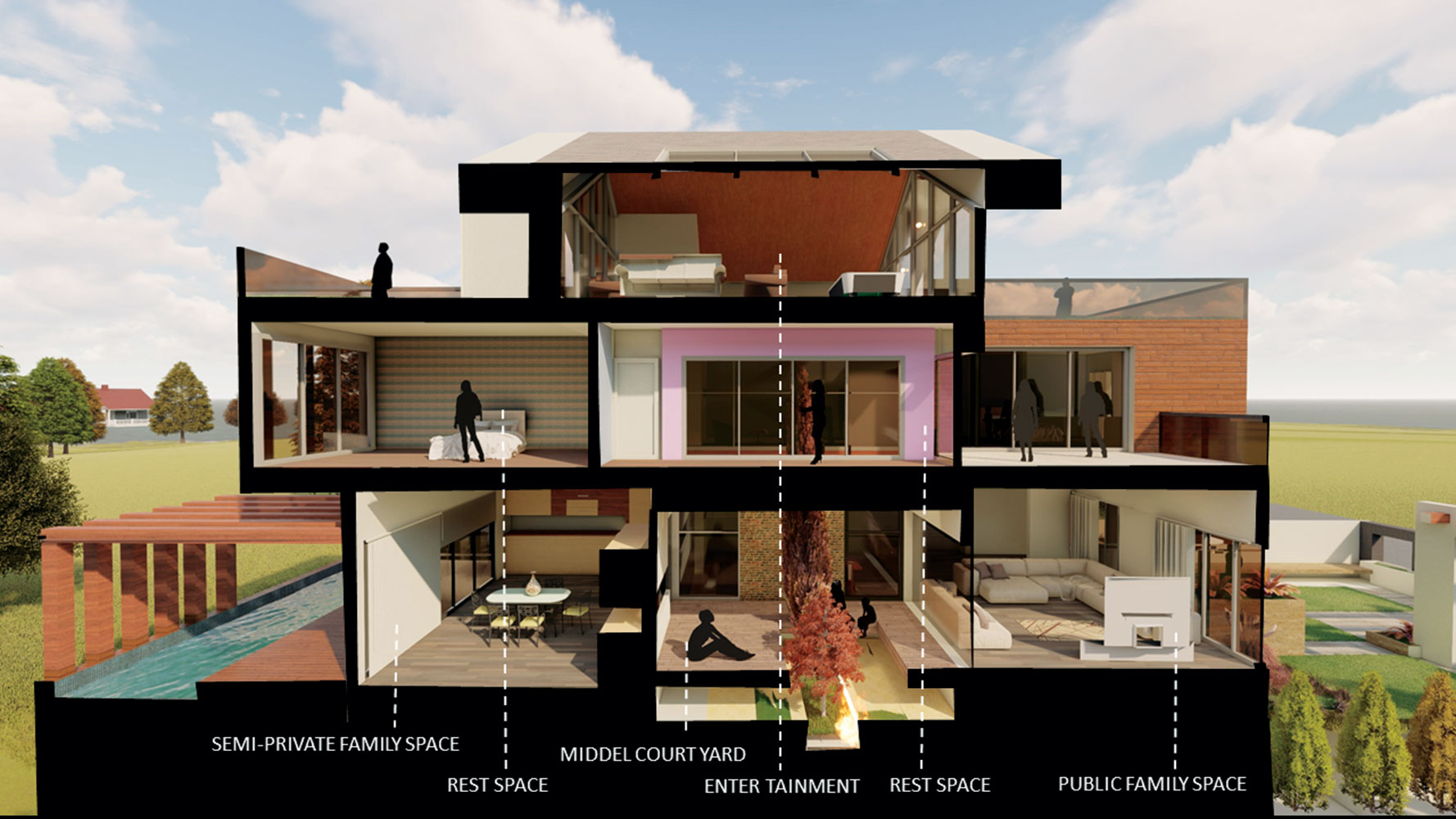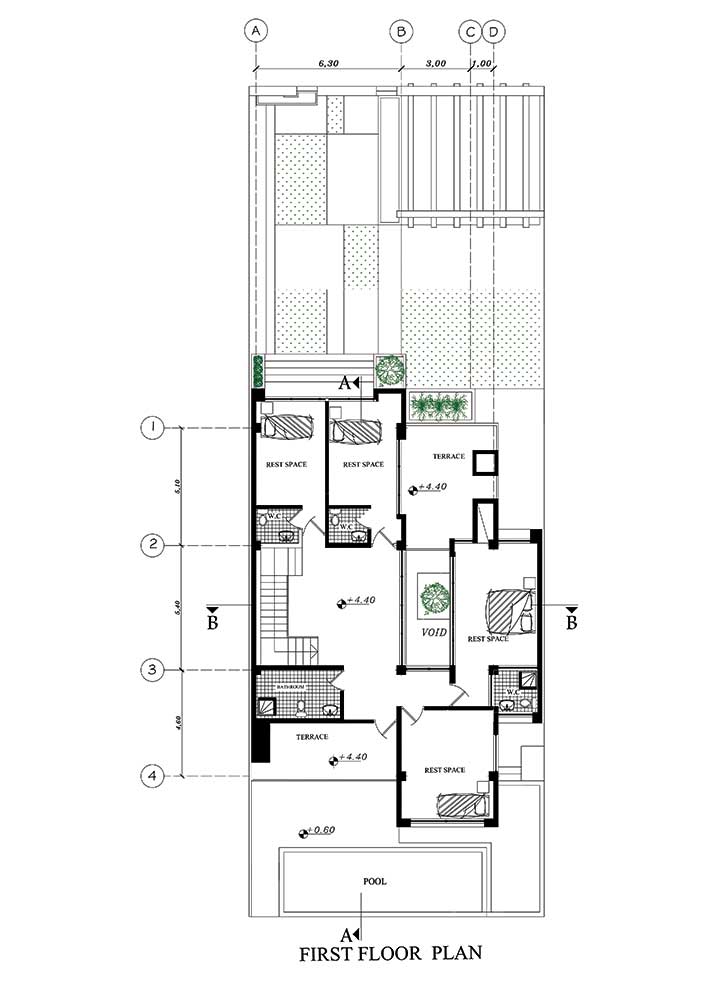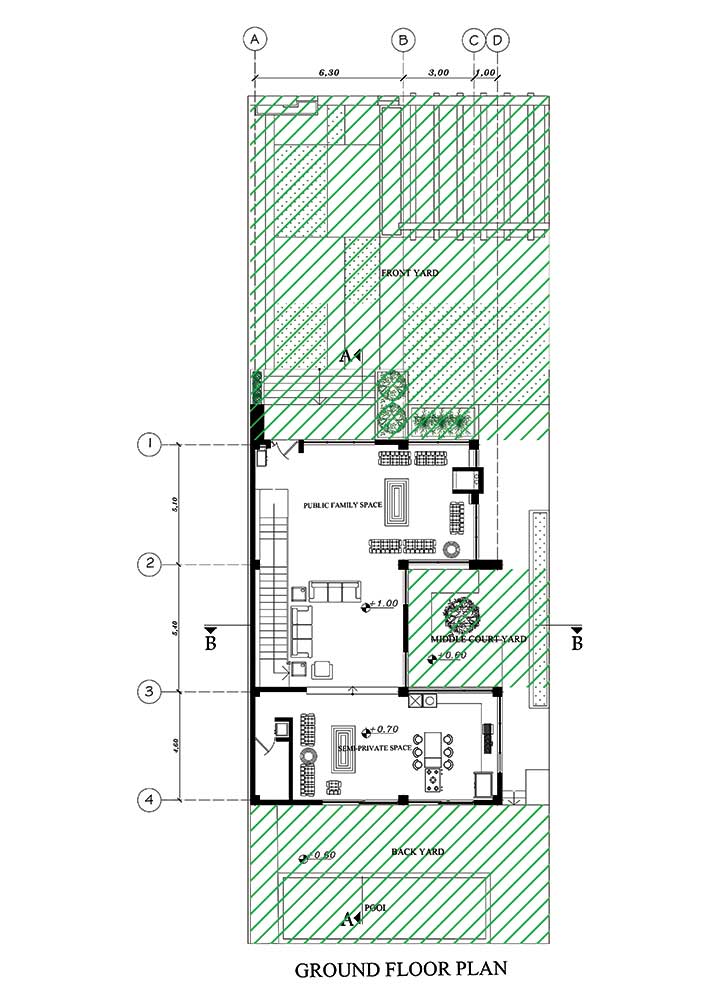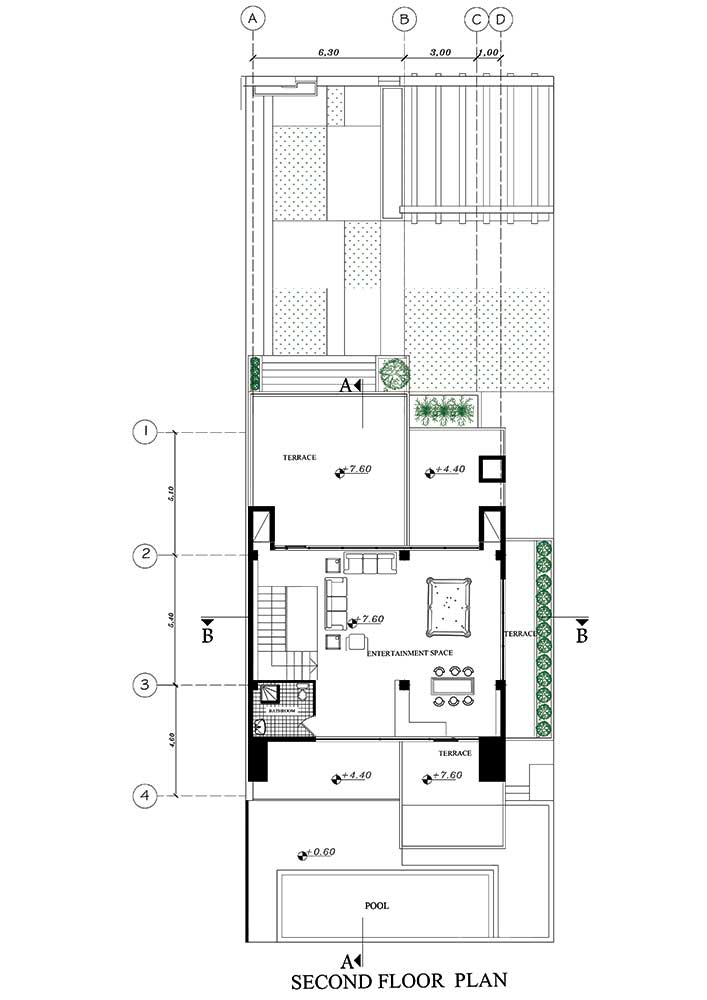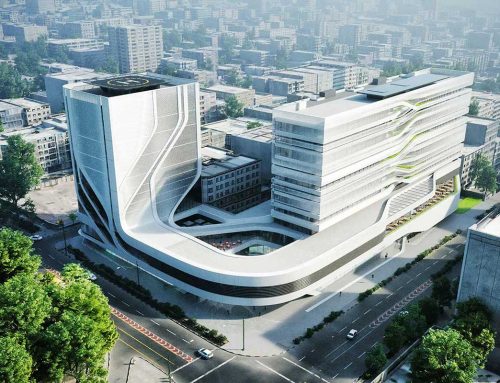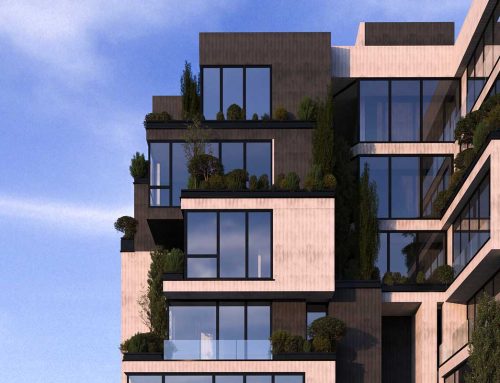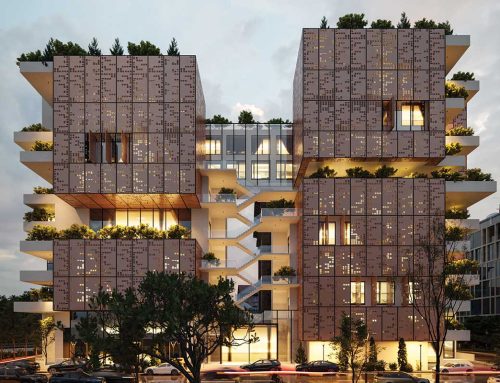ویلای سنگ وارث، اثر رضا میرج فیروزی

ویلای سنگ وارث اثر رضا میرج فیروزی
اگر لختی ژرفتر به معماری بومی شمال کشور بنگریم شاهد خواهیم بود که یکی از مهمترین نکات مستتر در بناهای مسکونی، علیالخصوص در مناطق کوهپایهای توجه به عرصههای باز و نیمهباز و ارتباط مناسب آن با فضاهای بسته میباشد به نحوی که تلار، ورتلار، غلامگرد، مهتابی و حتی نفار و فضاهای از این دست جزء جداییناپذیر این بناها میباشد.
سایت پروژهی ویلایی سنگ وارث در محلهای به همین نام در دامنهی شمالی رشته کوه البرز و در مجاورت شهرک توریستی نمک آبرود قرار گرفته است، بستر معماری این پروژه بسیار غنی است و ناشناخته باقی مانده است و دارای نکاتی است که میتواند مشکلگشا و چارهساز معضلات کنونی معماری کل کشورمان باشد.
در طراحی این بنا سعی شده به قرارگاههای رفتاری موجود در بستر و زمینهی رفتاری و کالبدی پروژه توجه گردد و با توسعه و به روز رسانی آن راه حلی امروزی برای مفهوم خانه و همچنین نیازها و خواستههای کارفرما فراهم شود.
در این طرح به الگوهای معماری بومی شمال توجه شده است، علاوه بر آن آرکیتایپ خانه به عنوان عنصری وحدتبخش در نگاه فرمالیستی به مدد طرح آمده است.
در فرایند شکلگیری پروژه با مفهوم درونگرایی و برونگرایی به شکلی متفاوت و مستخرج از الگوهای موجود در برخی بناهای شمال کشور برخورد شده است.
با توجه به گسترش سایت در محور شمالی_جنوبی، از طرفی به منظور ایجاد قرارگاه رفتاری شبیه تلارهای بناهای بومی و کلههای (آتشدان) کناریشان و از طرف دیگر به منظور ایجاد منفذی برای ورود نور و کوران مناسب در فضاهای وسط، یک حیاط میانی در طرح در نظر گرفته شده است که توسط محور طولی منتهی علیه شرقی با حیاط جلو و حیاط پشتی در ارتباط است.
در این طرح توجه ویژهای به مفهوم انعطافپذیری فضاها شده است، در گویش بومی به هر اتاق خنه یا خانه گفته میشود و در هر فضا امکان شکلگیری قرارگاههای رفتاری مختلف وجود دارد.
به منظور بهرهمندی بیشتر ساکنین از منظر کوه و جنگل و نمک آبرود، فضای سرگرمی به بالاترین طبقه انتقال یافته و سعی شده همه ی فضاها از مهتابی مناسب (تراس) برخوردار باشند.
کتاب سال معماری معاصر ایران، 1398
____________________________
نام پروژه ـ عملکرد: ویلای سنگ وارث، مسکونی
شرکت ـ دفتر طراحی: دفتر طرح و ساخت میرج
معمار اصلی: رضا میرج فیروزی
همکاران طراحی: میلاد خواجوند، امیر خزایی، نصیر حسن نژاد
نوع تأسیسات ـ نوع سازه: موتور خانه ی مرکزی، اسکلت بتنی
آدرس پروژه: نمک آبرود، سنگ وارث
مساحت زیربنا: 500 مترمربع
کارفرما: رضا باقری
تاریخ شروع طراحی و اجرا: خرداد ماه 1398 - آذر ماه 1398
ایمیل: r_miraj2005@yahoo.com
SANGVARES VILLA, Reza Miraj Firouzi
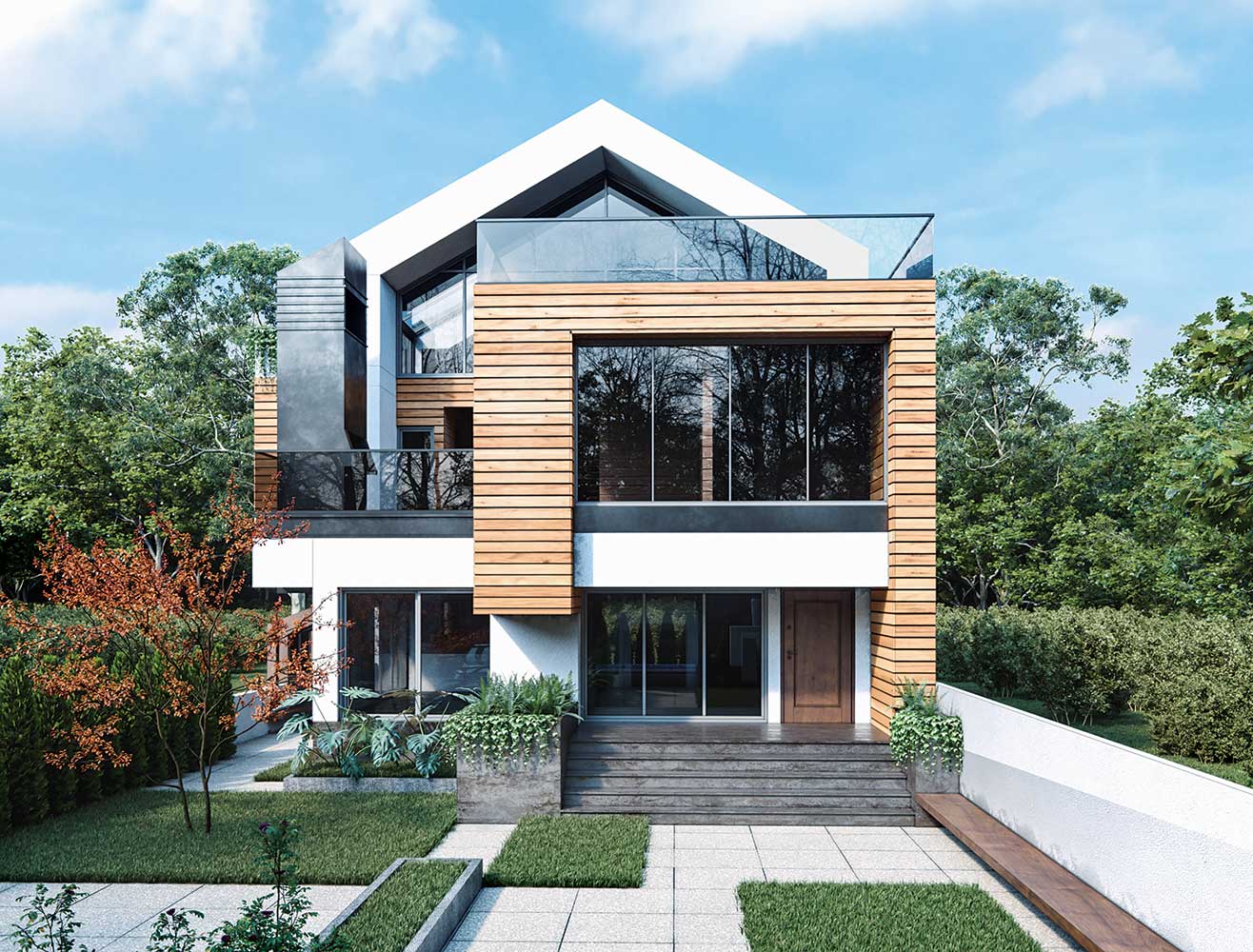
Project’s Name ـ Function: Sangvares Villa, Residential
Office ـ Company: Miraj Design and Construction Office
Lead Architect: Reza Miraj Firouzi
Design Team: Milad Khajvand, Amir Khazaei, Nasir Hassan Nejad
Mechanical Structure ـ Structure: Central Home Engine, Concrete Structure
Location: Namak abroud, Sangvares
Area Of Construction: 500 m2
Client: Reza Bagheri
Date: June 2019 - December 2019
Email: r_miraj2005@yahoo.com
If we take a deeper look at the native architecture of the north of the country, we will see that one of the most important points in residential buildings, especially in the foothills, is the attention to open and semi-open areas and its proper connection with indoor areas, in a way that, Telar, Mahtabi, Vartelar, Qolamgard, Nefar and the like are integral parts of these buildings.
The site of Sangvares villa project is located in a neighborhood of the same name on the northern slope of Alborz Range, next to Namak Abrood. The architectural background of this project is very rich and unknown, and has tips that can be helpful in solving current problems of the architecture of our entire country.
In designing this building, it has been tried to take into consideration the existing behavioral setting in the context of the project’s behavioral and physical context and to develop and update it to provide a solution to the concept of home as well as to the needs and demands of the client.
The design focuses on the indigenous architectural patterns of the north, in addition to the archetype of the house as a unifying element in the formalist look.
In the process of project formation, the concept of introversion and extroversion has been dealt with differently from the patterns found in some buildings in the north of the country.
Due to the expansion of the site on the north-south axis, in order to establish behavioral setting similar to Telar of native buildings and nearby fireplace, and also to set holes for entering of light and proper circulation of weather, proper parts have been considered for middle yard, connected through longitudinal axis in eastern part of front yard and back yard.
In this project special attention is paid to the concept of flexibility of spaces. In native dialect, each room is referred to kheneh or khaneh, and in each space it is possible to form different behavioral settings.
In order to benefit more from the view of the mountains and forest of Namak Abrood, the entertainment space has been moved to the top floor and all the spaces have been provided with a suitable Mahtabi (terrace).
مدارک فنی_______________________________________

