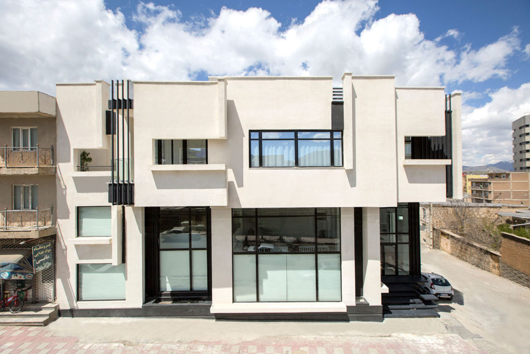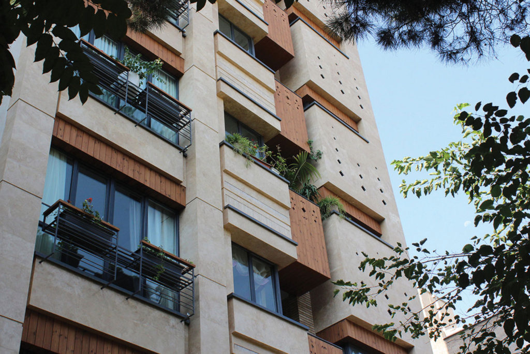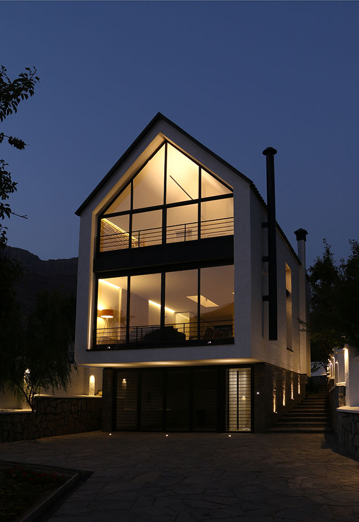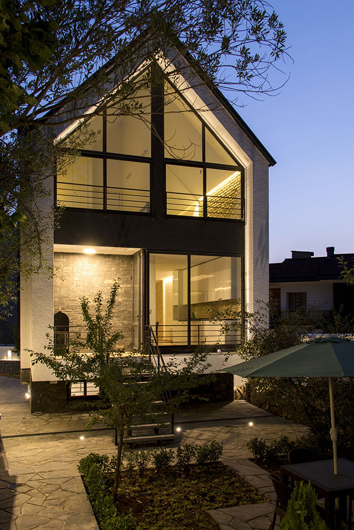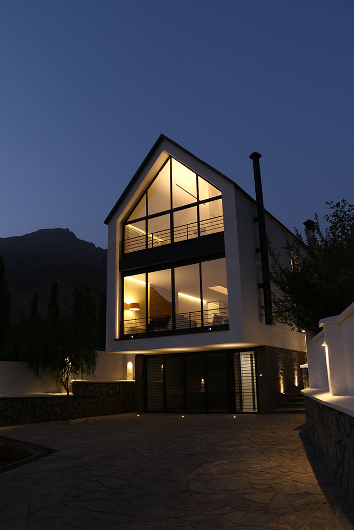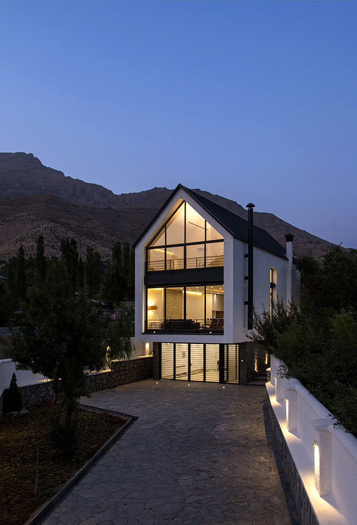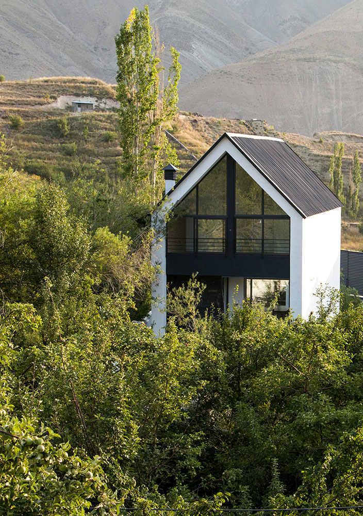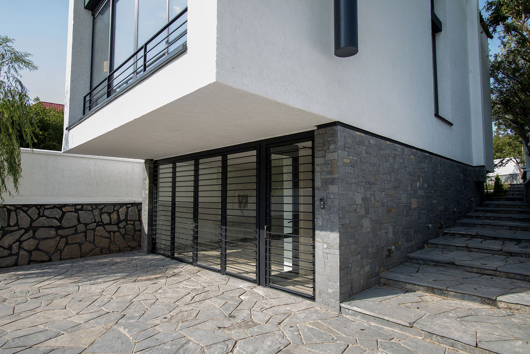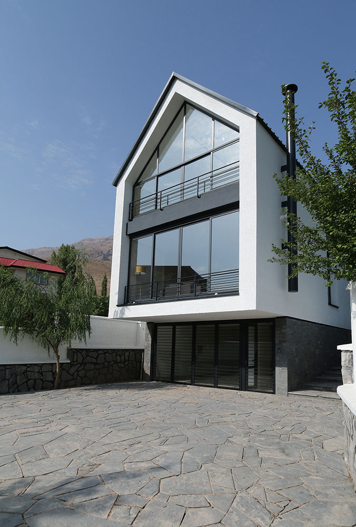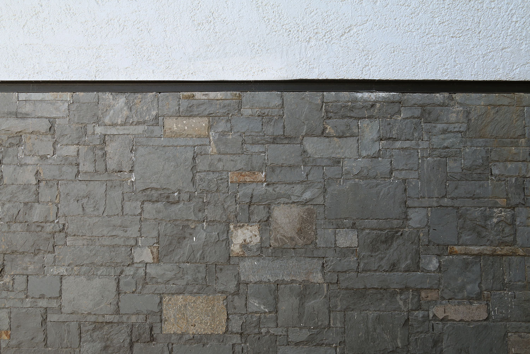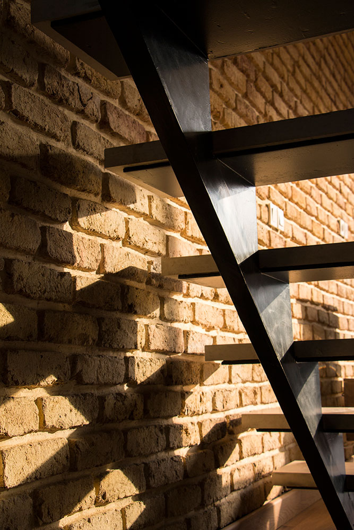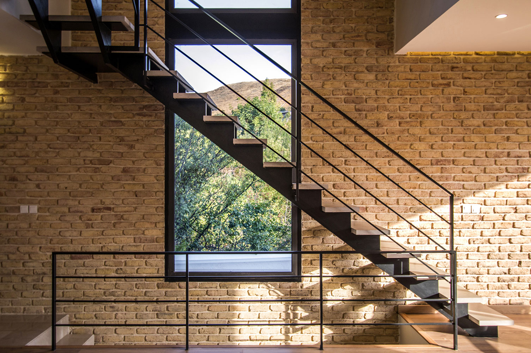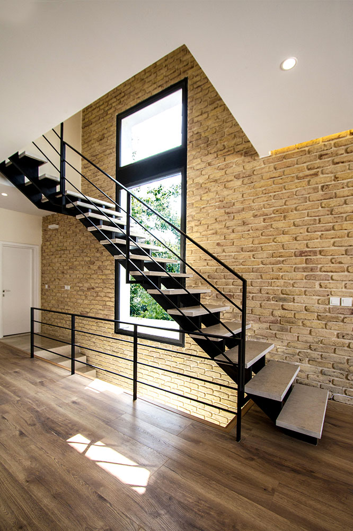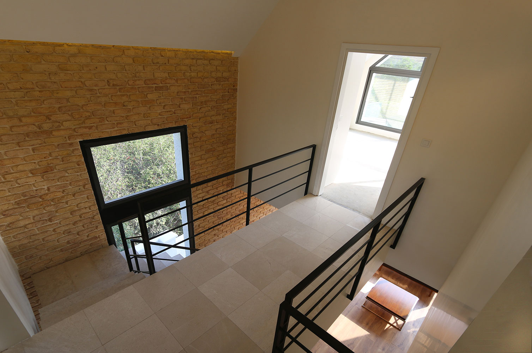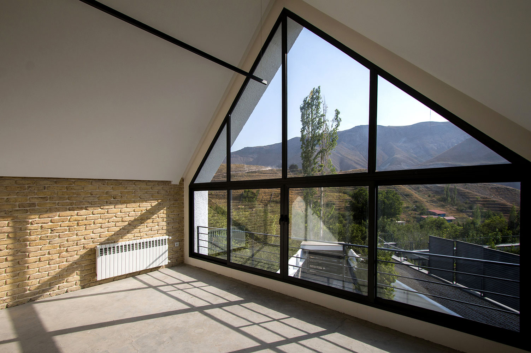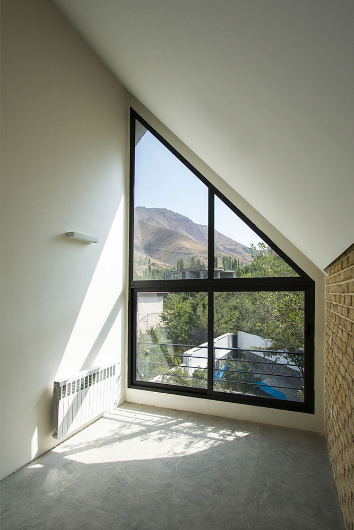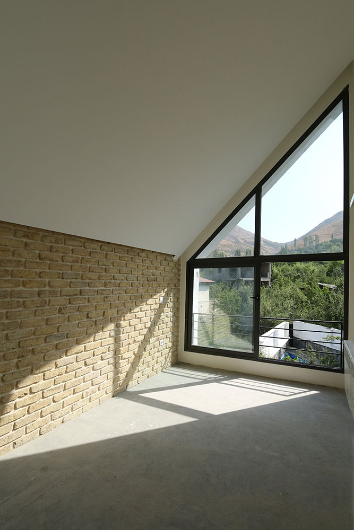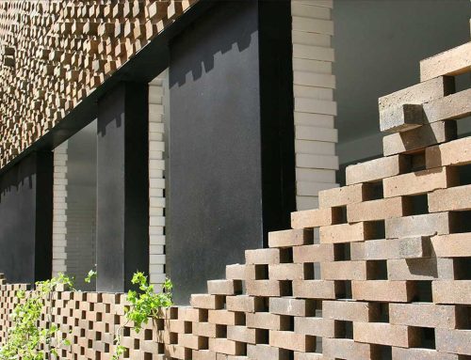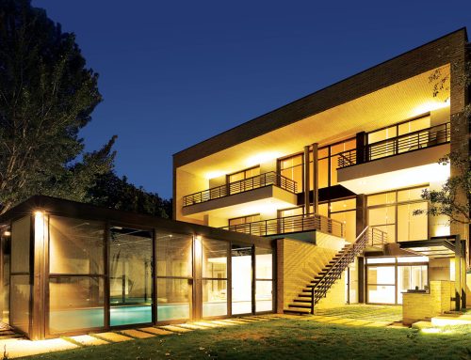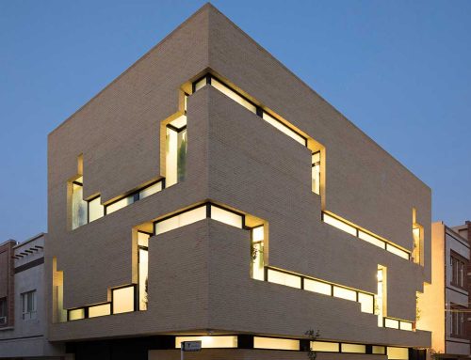ویلای باغبان، اثر حمید و مجید فتورهچیانی
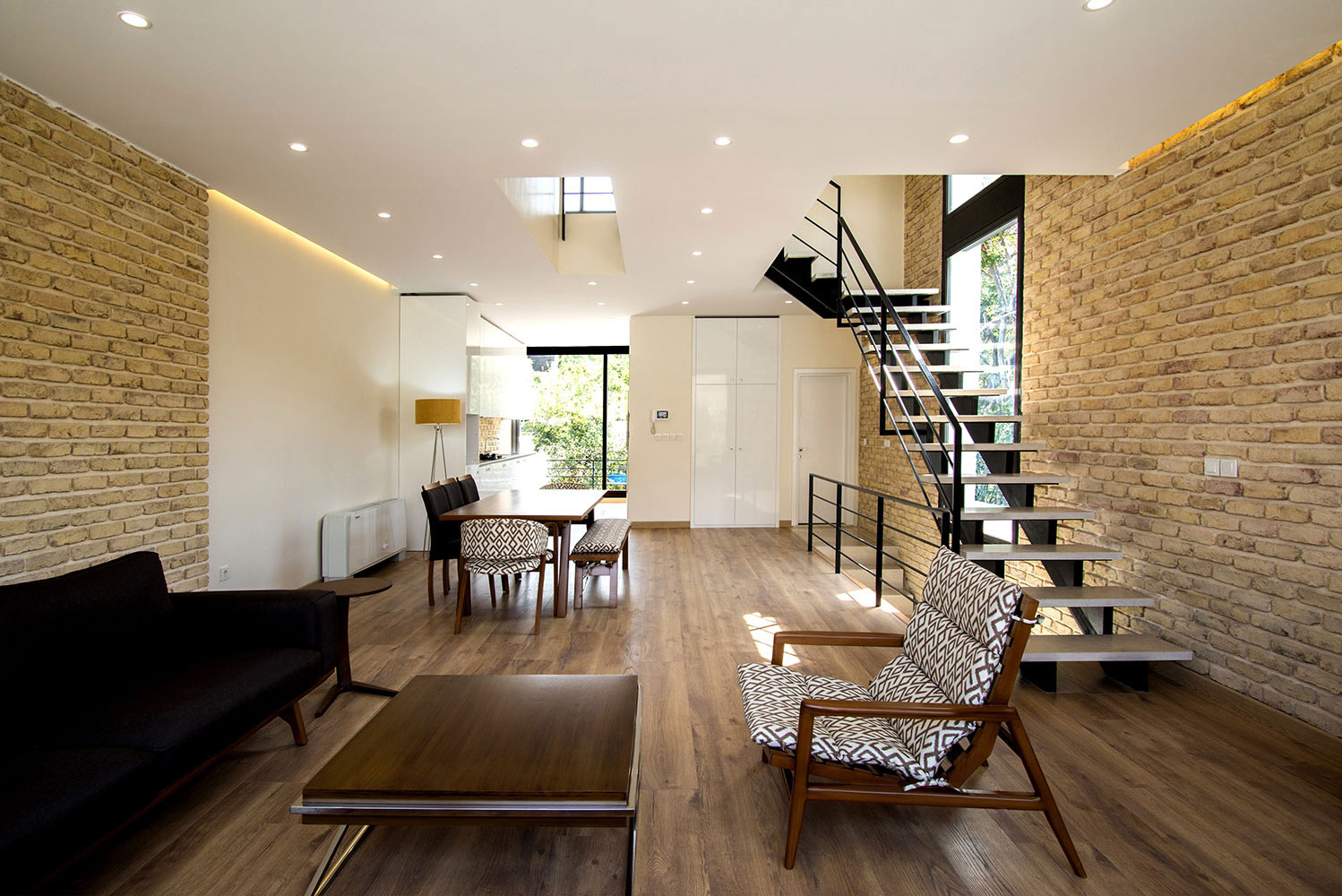
این بنا در زمینی غیر متعارف و بوم رنگ شکل احداث شده که نسبت به جهت شمال دارای زاویه است. دلیل اصلی جانمایی ساختمان و ابعاد پلان ها، شکل و زوایای خاص این زمین است و در طراحی به منابع نوری و جهت دید در بنا توجه ویژه ای شد. زمین پروژه در انتهای کوچه باغ واقع شده و آخرین زمین دارای جواز است بنابراین حداقل سطح اشغال یعنی 50 مترمربع به آن تعلق گرفت. چیدمان فضاها بر اساس حداقل ها شکل گرفته است، یک فضای سرایداری و یک محل تجمع در اولین طبقه طراحی شده اند و برای جانمایی سایر فضاهای ویلایی دو کنسول به عرض 5/3 متر احداث شده اند که سه اتاق خواب را در خود جای داده است که به وسیله ی یک پل به هم متصل شده اند. یک کوریدور نوری و حرکتی، ارتباط پشت و جلوی ساختمان را حفظ می کند که در انتهای آن فضای آشپزخانه به حیاط پشت و نشیمن سایه گیر سرویس رسانی می کند. سقف ویلا به جهت هدایت آب برف و باران در زمستان های سخت میگون شیبدار طراحی شده، همچنین مصالح به اقتضای طبیعت سخت و خشن میگون و از خود معادن سنگ میگون انتخاب شده اند. سطوح شفاف با تمرکز بر جهت کوه و هدایت نور به داخل در ضلع شمال قرار داده شده اند و در داخل با ایجاد وید و افزایش ارتفاع، حس فضایی بزرگتری به بیننده داده می شود.
کتاب سال معماری معاصر ایران، 1398
____________________________
عملکرد: مسکونی، ویلایی
_________________________________________
نام پروژه ـ عملکرد: ویلای باغبان، مسکونی
شرکت ـ دفتر طراحی: استودیو فتورهچیانی
معماران اصلی: حمید و مجید فتورهچیانی
همکار طراحی: روح الله کشمیری، راحله سادات سعیدی، نگین امیری، غزل کدخدا
طراحی و دکوراسیون داخلی: استودیو فتورهچیانی
نوع تأسیسات ـ نوع سازه: پکیج، اسکلت فلزی
آدرس پروژه: میگون، میگون نو، خیابان باغبان
مساحت کل ـ زیربنا: 500 مترمربع، 230 مترمربع در 3 طبقه
کارفرما: حمید و مجید فتورهچیانی
اجرا: استودیو فتوره چیانی، بردیا معینی، سعید قاسم دخت
تاریخ شروع و پایان ساخت: 1397 - 1396
عکاسی پروژه: عباس هواشمی
وب سایت: www.fatourechiani.com
ایمیل: info@fatourechiani.com
BAGHBAN VILLA, Hamid & Majid Fatourechiani
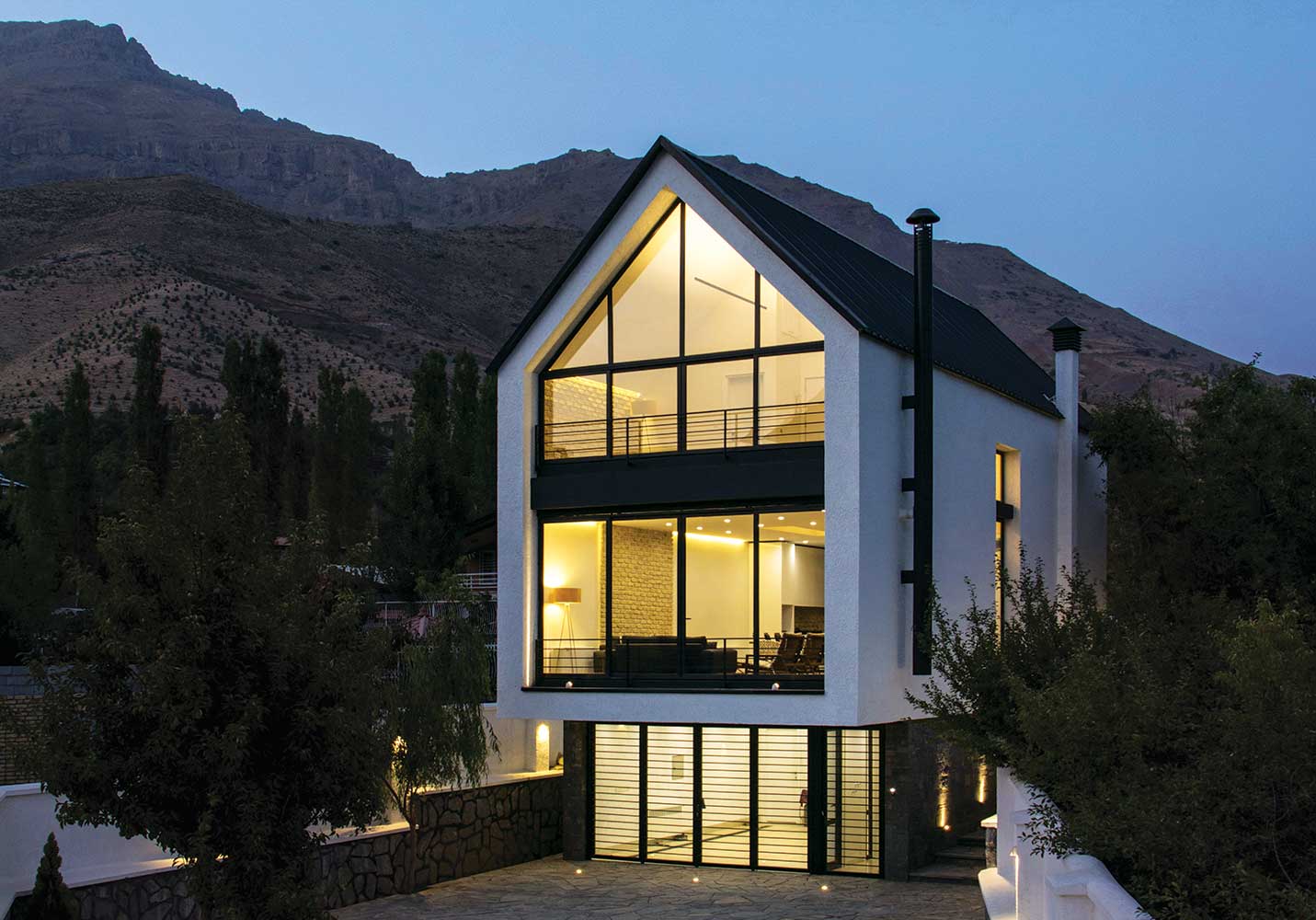
Project’s Name ـ Function: Baghban Villa, Residential
Office ـ Company: Studio Fatourechiani
Lead Architect: Hamid & Majid Fatourechiani
Design Team: Rouhollah Keshmiri, Raheleh Saiedi, Negin Amiri, Ghazal Kadkhoda
Interior Design: Studio Fatourechiani
Mechanical Structure ـ Structure: Packaging, Steel Structure
Location: Baghban Ave., Meygoun No, Meygoun
Total Land Area ـ Area Of Construction: 500 m2, 230 m2 in 3 Floors
Client: Majid & Hamid Fatourechiani
Construction: Studio Fatourechiani, Bardia Moieni, Saeed Ghasem Dokht
Date: 2017 - 2018
Photographer: Abbas Havashemi
Website: www.fatourechiani.com
Email: info@fatourechiani.com
This Building is located in an unusual Boomerang shaped site with slight angle toward the North. The main reason for building location and plan dimensions, is the site shape and particular angels. thus light sources and views matters in design. This project is located at the end of an avenue and it is the last property with construction certifications which causes 50% of occupation license and furnishing is adapted to the minimum standards. In the ground floor there is a gathering area and a care-taker room. To reach more area, two consuls 3.5-meter-long, were added in the next levels which contains 3 bedrooms that are connected with a single bridge. The main area and the kitchen are related through a corridor which brings light and provide walking circulation and keeps the front area and backyard terrace connected. The sloping roof is designed because of the Meygoun’s cold winters and heavy snows plus the materials are collected from Meygoun’s stone mines. On the north façade there is vast transparent area which brings light and mountain view to the bedrooms. At last with increasing the height of the void, a larger sense of room is inducted to the viewer.

