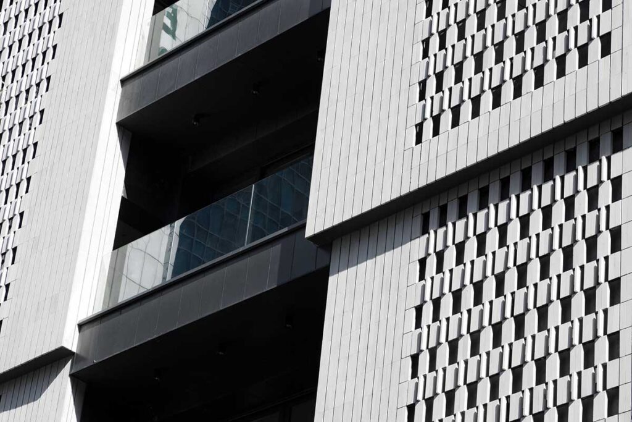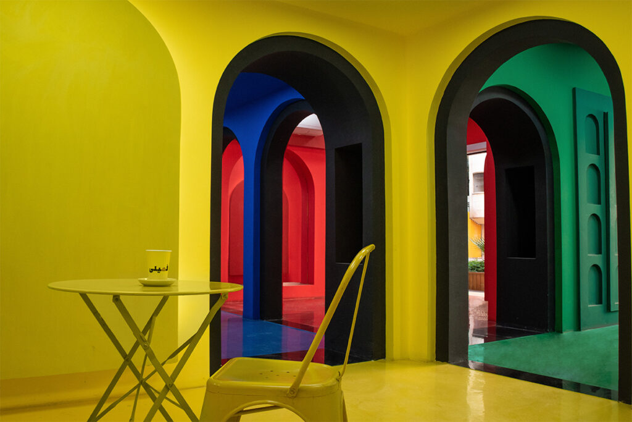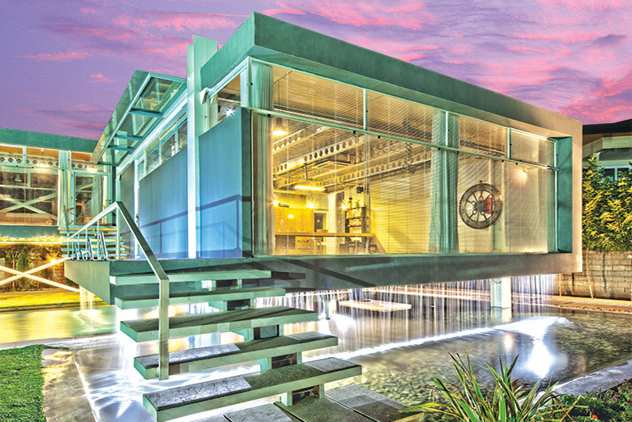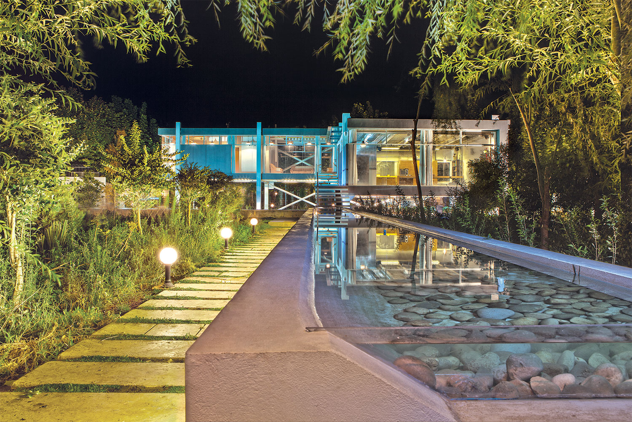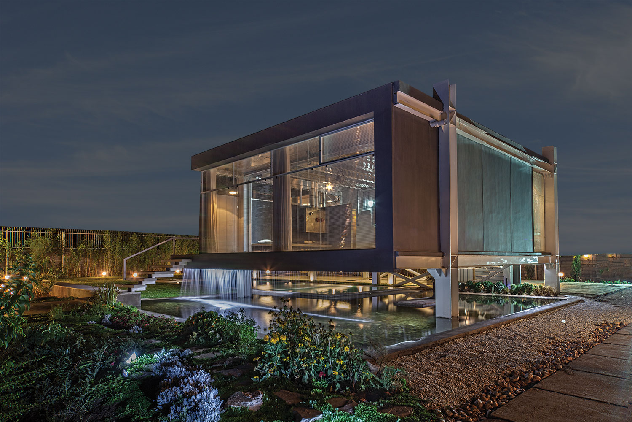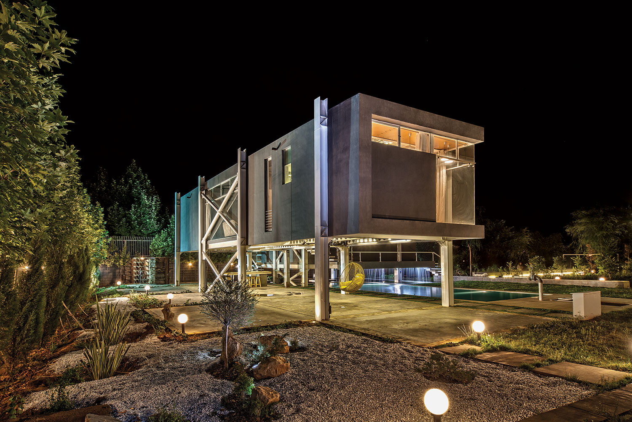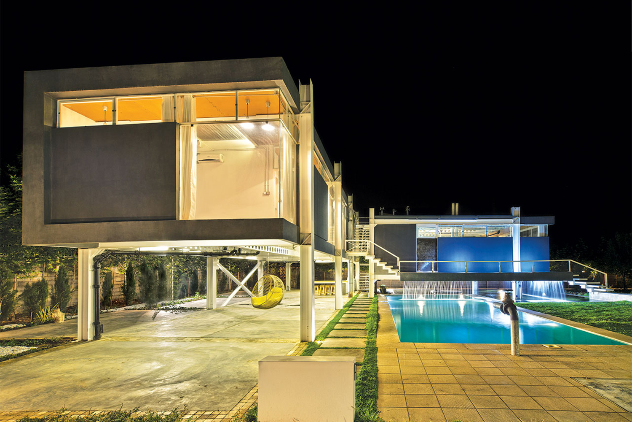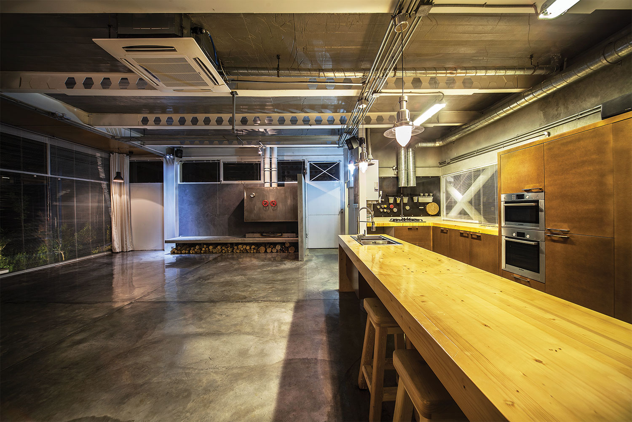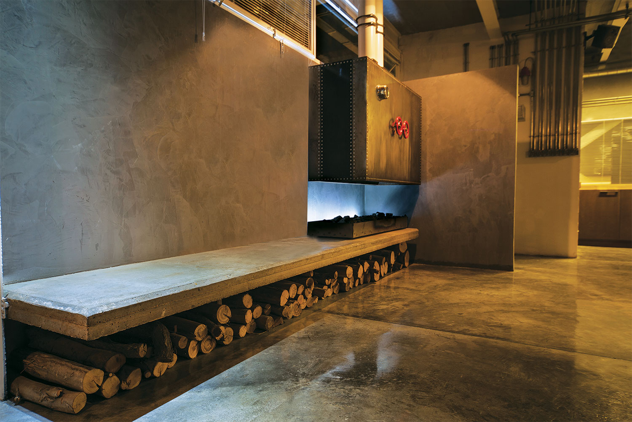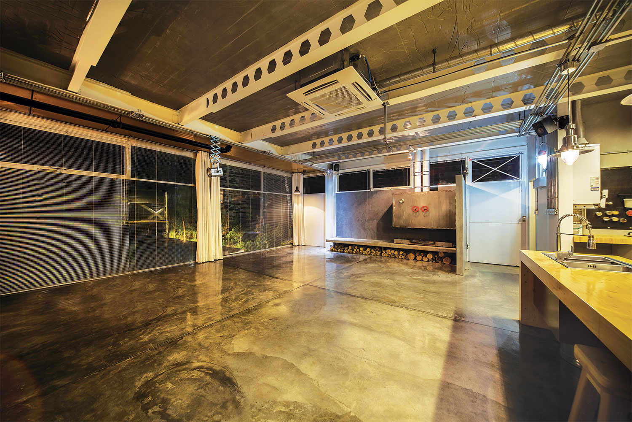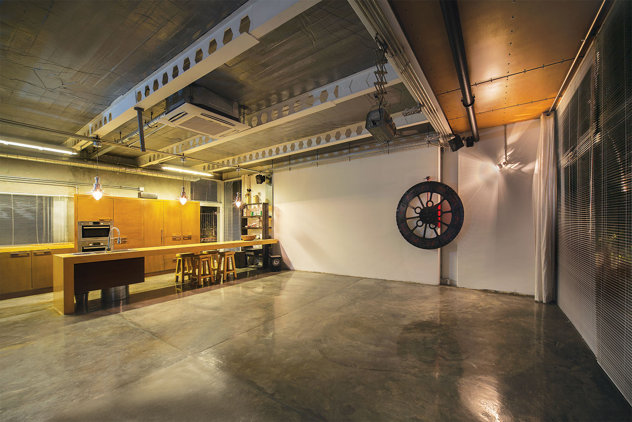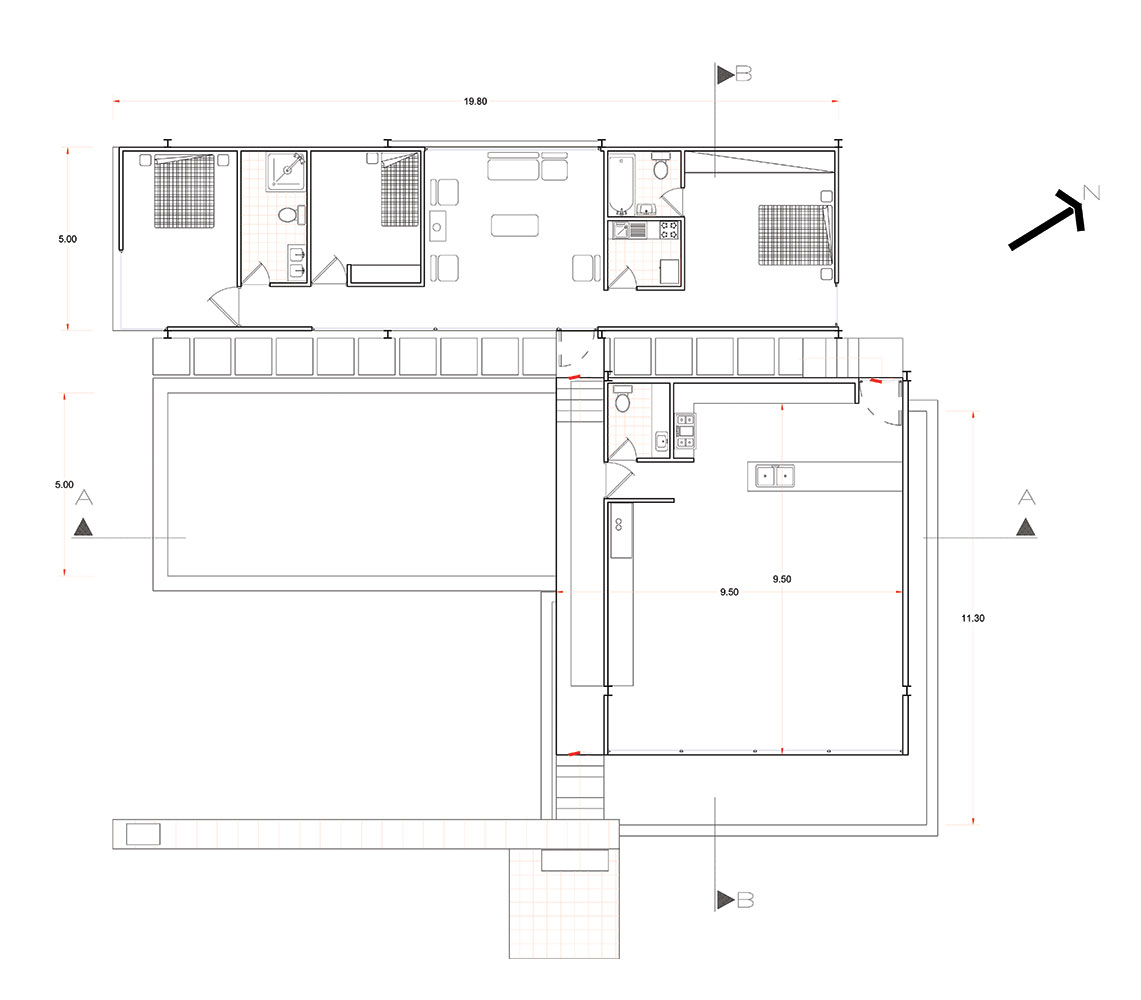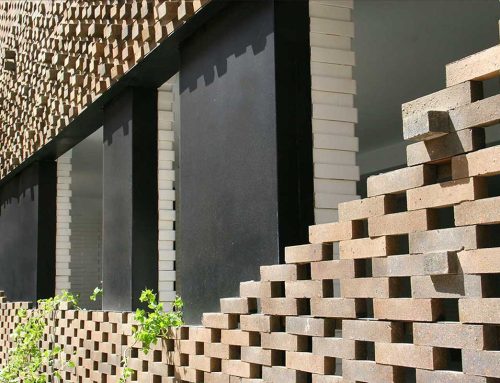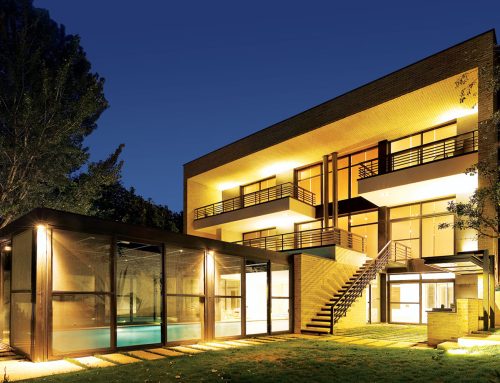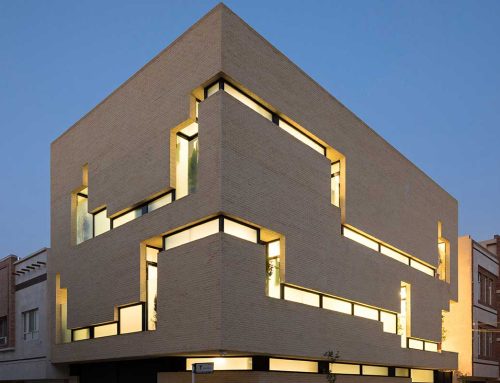ویــلای مسعودی، اثر نوید مسعودی
برنده ی اول در بخش معماری فضاهای مسکونی اولین دوسالانه ی معماری و معماری داخلی ایران
اثر راه یافته به مرحله دفاع چهارمین جایزه ساختمان سال ایران

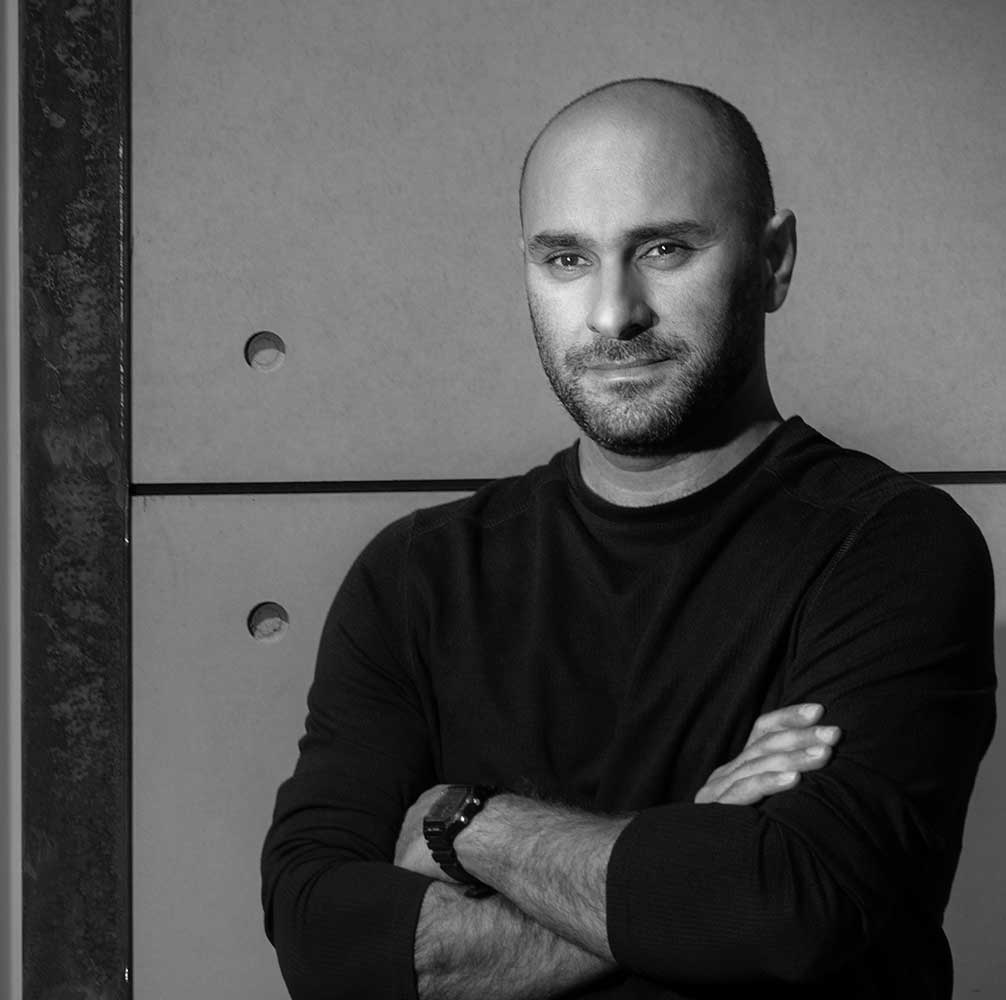
این پروژهی ویلایی در زمینی به مساحت 3740 مترمربع در مناطق ییلاقنشین شهر شیراز که نسبت به سایر مناطق این شهر از آبوهوای مساعدتری برخوردار است، به طراح سفارش شد.
سیالیت فضایی طرح منجر به پیوستگی و تداوم بصری فضای سبز از دید ناظر شده که فضایی یکپارچه و آرام برای بیننده به وجود آورده است؛ این امر، کانسپت اصلی طراحی را تشکیل داد.
در راستای این اهداف و به منظور خلق فضاهایی با این کیفیت بصری و داشتن جانماییهای مورد نیاز، ساختمان ویلا در منتهاالیه زمین در نظر گرفته شد. این احجام کاملاً خالص با عملکرد تفکیک عمومی و خصوصی، به دو حجم مکعبمربع و مکعبمستطیل تقسیم شدهاند. سیالیت حجم بخش عمومی به وسیلهی چند پلهی معلق که حوضچهی نیلوفر آبی و ماهی در زیر آن قرار دارد، با تلألؤ حجم در حوضچه تشدید شده است. در مرکز این فضای بیپیرایه و پیراسته، سکوی مستطیلشکلی هم جهت انجام فعالیت مراقبه (مدیتیشن) طراحی شده و مورد استفاده است.
حجم مکعبمستطیل با کشیدگی در جهت شمالغربی-جنوبشرقی، دید وسیعتری را برای ساکنان بخش خصوصی خانه به وجود آورده، ضمن آنـکه ساختمان کـامـلاً به صورت پیلوتی طراحی شده تا از فضای حاصل در زیر حجم، سایبان و مأمنی امن و آرام برای حضور ساکنین در فضای طبیعی باغ مهیا کند. کشیدگی استخر بهموازات این حجم، ضمن تأمین امنیت و فضای تفریحی برای ساکنین، حس یکپارچهای را میان آب و بنا به وجود آورده است. این حضور آب صرفاً به اطراف و زیر حجم خلاصه نمیشود؛ همانگونه که از ابتدای خلقت، آب همواره همراه و همزاد بشریت بوده و در اینجا نیز از ابتدای ورود کاربر، خودنمایی میکند. حوضچهی کشیدهی افقی و المان آبی در مسیر چهارباغ رمز آلود خود سعی در ایجاد محیطی آرام و ساکن را داشتهاند.
این آرامش در بُعد مصالح و حجم نیز مشهود است. در پرداخت حجمی، مصالح و حتی سازهی ساختمان به صورت کاملاً نمایان و با حفظ خلوص کامل در کنار یکدیگر قرار گرفتهاند. در تناسبات نما هم ضمن حفظ تأکید بر کریدورهای بصری برای کاربران به واسطهی بهرهمندی از تناسبات موزون (ریتم) تلاش برای خلق یک گرافیک حجمی پویا انجام شده است.
سازهی ساختمان نیز به دست معمار طراحی و تنها محاسبات سازهای آن به مهندس عمران محول شد. این حساسیت روی بازتاب خلوص در بُعد سازهای بنا نشانگر هدفی بالا در طراحی میباشد. ستونها به صورت تیر ورق و بادبندهای لولهای تلاش میکنند تا از کانسپت اصلی طرح فاصله نگیرند؛ بهعبارتی، پیوسته سعی شده تا تمامی اجزای معماری و سازه در خدمت بیان بصری و اهداف طراح باشند.
در طراحی داخلی این ویلا برای عدم غرابت از کانسپت اصلی و همرنگ با عقیدهی طراح به مسئلهی روح مصالح و استفادهی شاخص از آنها، شاهد حضور نمایان (عریان) مصالح فاقد تزئینات در طراحی داخلی هستیم.
کتاب سال معماری معاصر ایران، 1400
________________________________
نام پروژه: ویلای مسعودی، رتبهی اول در بخش معماری فضاهای مسکونی در اولین دوسالانهی ملی معماری و معماری داخلی ایران، هنر معماری
دفتر طراحی: MASSBUILDERS
معمار: نوید مسعودی
طراحی و معماری داخلی: نوید مسعودی
مجری: نوید مسعودی مهندس
سازه: نوید مسعودی
محاسب سازه: مجتبی حمزوی
نوع سازه: فلزی
آدرس پروژه: فارس، شیراز، جادهی سپیدان
مساحت زمین: 3740 مترمربع / زیربنا: 190 مترمربع
کارفرما: نادر مسعودی
تاریخ شروع و تاریخ پایان ساخت: خرداد 1391 تا اسفند 1392
عکاس پروژه: مهدی قنبرپور
وبسایت: www.navidmasoudi.com
ایمیل: Navid848@gmail.com
اینستاگرام: Navidmasoudi@
Masoudi Villa, Navid Masoudi

Project Name: Masoudi Villa, First Place in Residential Spaces of the First Iranian Architecture and Interior Design Biennial
Function: Villa
Office: MASS Architecture & Design Group
Architect: Navid Masoudi
Interior Design: Navid Masoudi
Executive Engineer: Navid Masoudi
Structural Engineer: Navid Masoudi
Structural calculator: Mojtaba Hamzavi
Location: Sepidan Road, Shiraz, Fars
Total Land Area: 3740m2 / Area of Construction: 190m2
Date: June 2012-March 2013
Photographer: Mehdi Ghanbarpoor
Website: www.navidmasoudi.com
Email: Navid848@gmail.com
Instagram: @Navidmasoudi
The villa project in an area of 3,740 square meter in the city of Shiraz. Due to a pleasurable climate,the area was recommended to the designer. The space fluidity design led to visual continuous green panorama in the spectator’s view and has created an integrated and calm space for the latter and this formed the essential concept of the design. In line with such goals and in order to create spaces with such visual quality and having necessary locations, the villa’s building was constructed at the end of the land. The pure volumes were divided in cube and cuboid forms with separated general and private functions. The fluidity of the general part has been intensified by some suspended steps reflected in the morning glories pool with fish. A rectangle platform in line with meditation has been designed and used at the center of the plain space. The volume of the cuboid in northwest-southeast direction has created a vaster view for the residents of the private part while the building has been designed completely in a pilot way to make the space under the volume a secure and calm place for the residents to relax in natural space of the garden.The pool along with the volume creates a secure and recreational place for the residents and also makes them feel the integration of the water and the construction. The water is present only in the margins and under the volume. As you know water has always been with human since the first day of creation; here, too, when someone enters into the complex the water presence is prominent; he/she sees a long horizontal pool and a blue room on the mysterious route of the four gardens with an attempt to create a calm space. Such tranquility is visible in construction materials and in volume dimensions; the construction materials and partitions are highly visible in the volume presentations and have been located beside each other prominently. In relation to the façade proportions,the visual corridors have been emphasized for the users benefiting from a harmonized rhythm in order to create a dynamic volumetric graphics. The construction structure was created by the designer architect and only the structural computations were done by the engineer; such sensibility in the reflection of purity in structural dimension indicates an excellent goal in the design. The columns as composite girder and tubular braces try not to be far from the essential concept of the design; namely,it was attempted to have all the architecture execution and the structure which serves the visual presentation and the design’s goals. The spirit of the construction materials, used distinguishably,and their bare presentation without decoration were to prevent the internal design to be far from the essential concept and make it integrated with the designer’s view.
مدارک فنی

