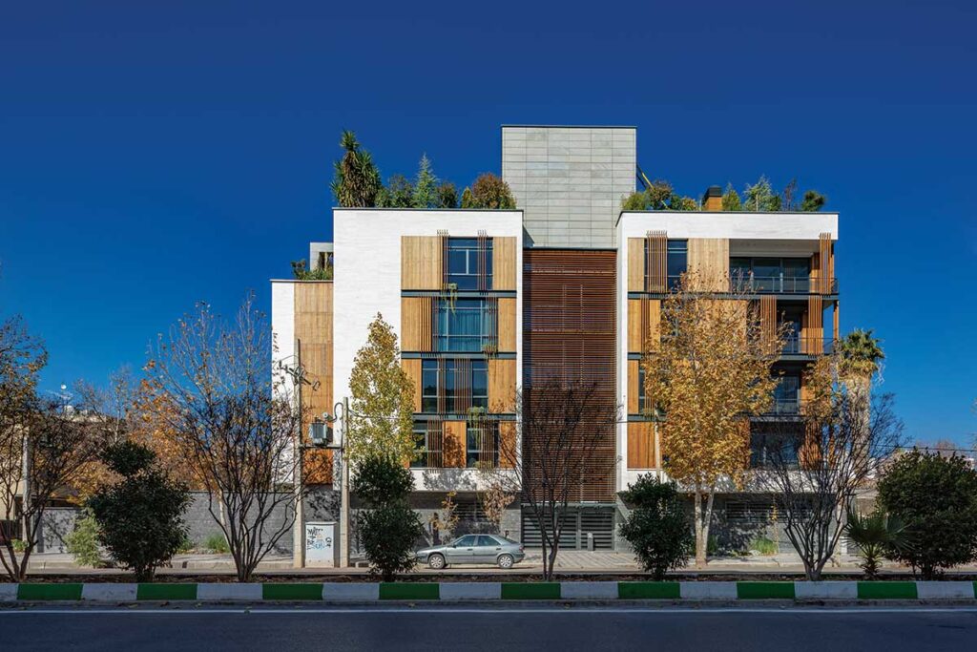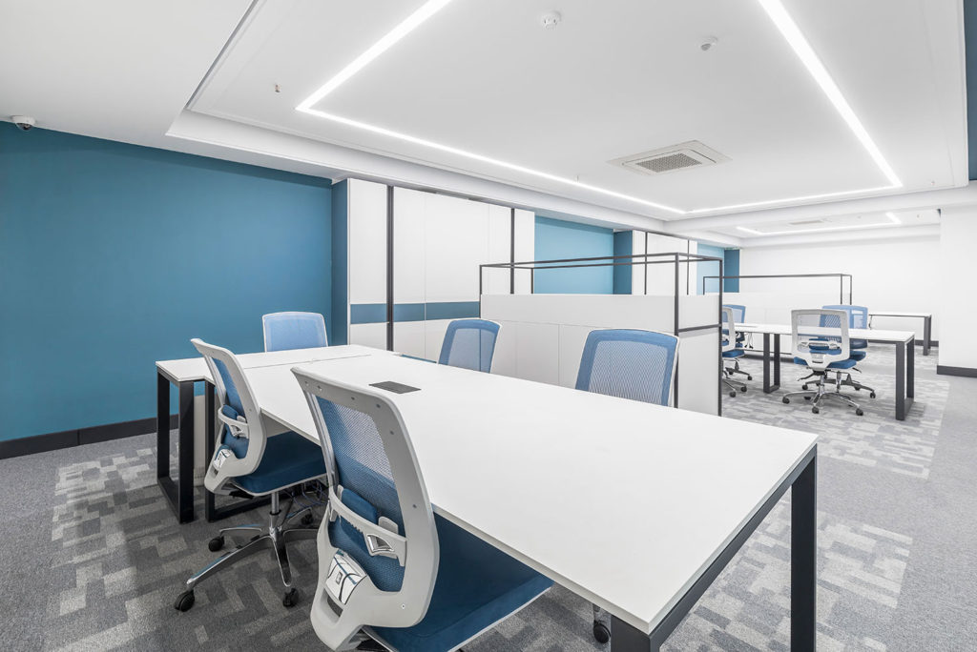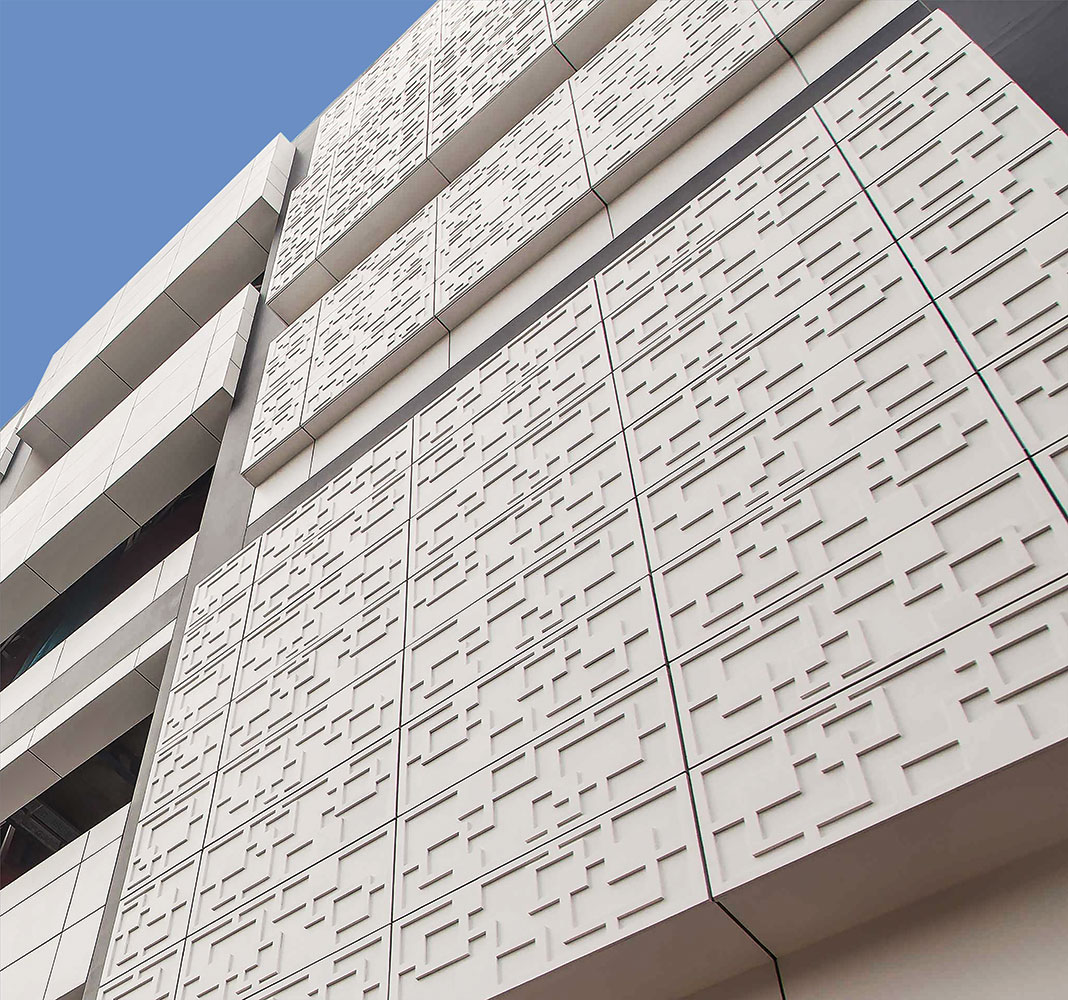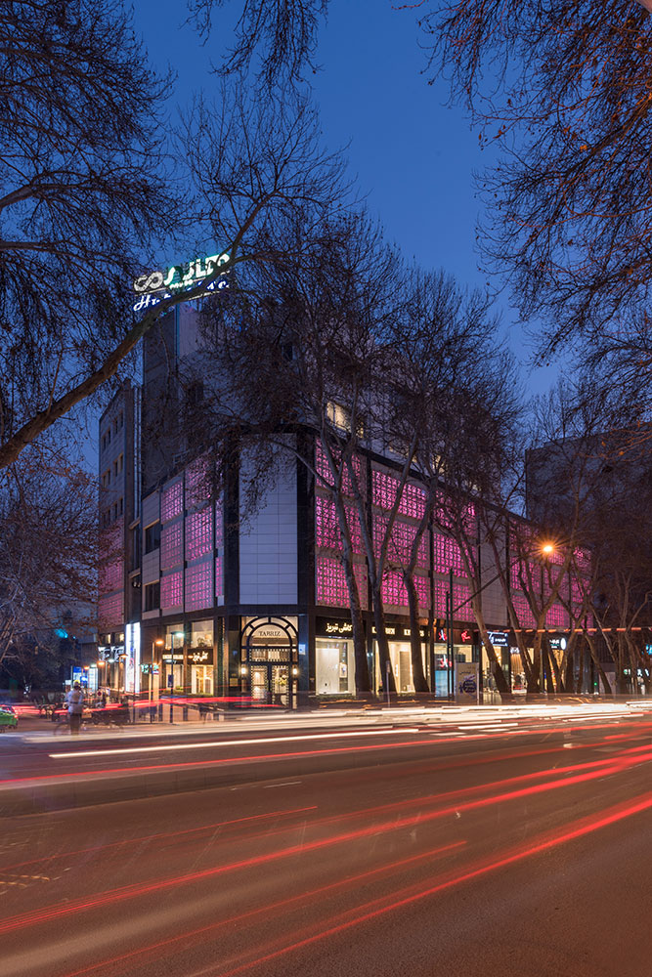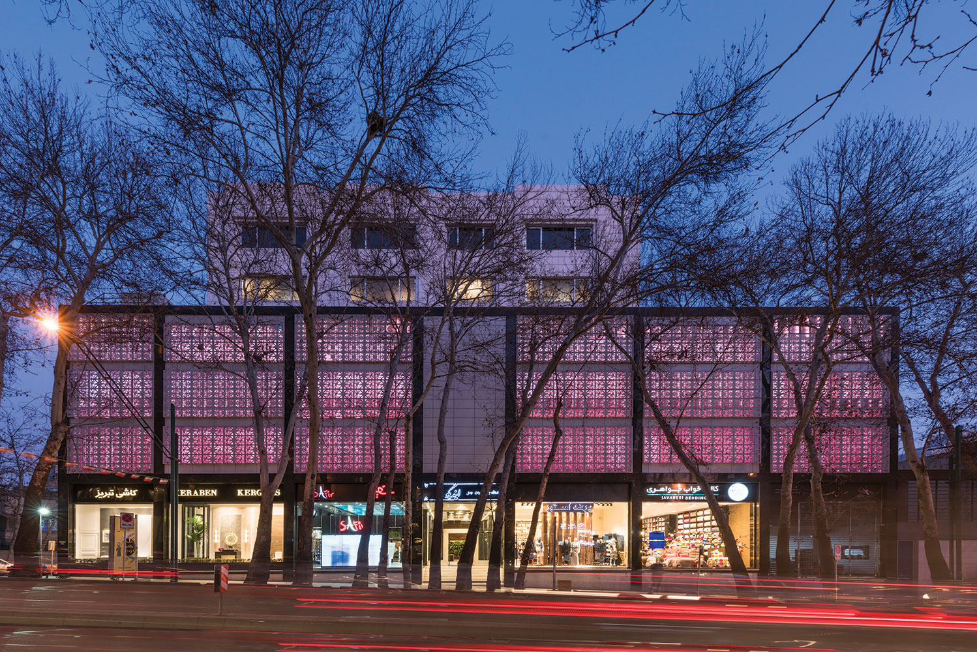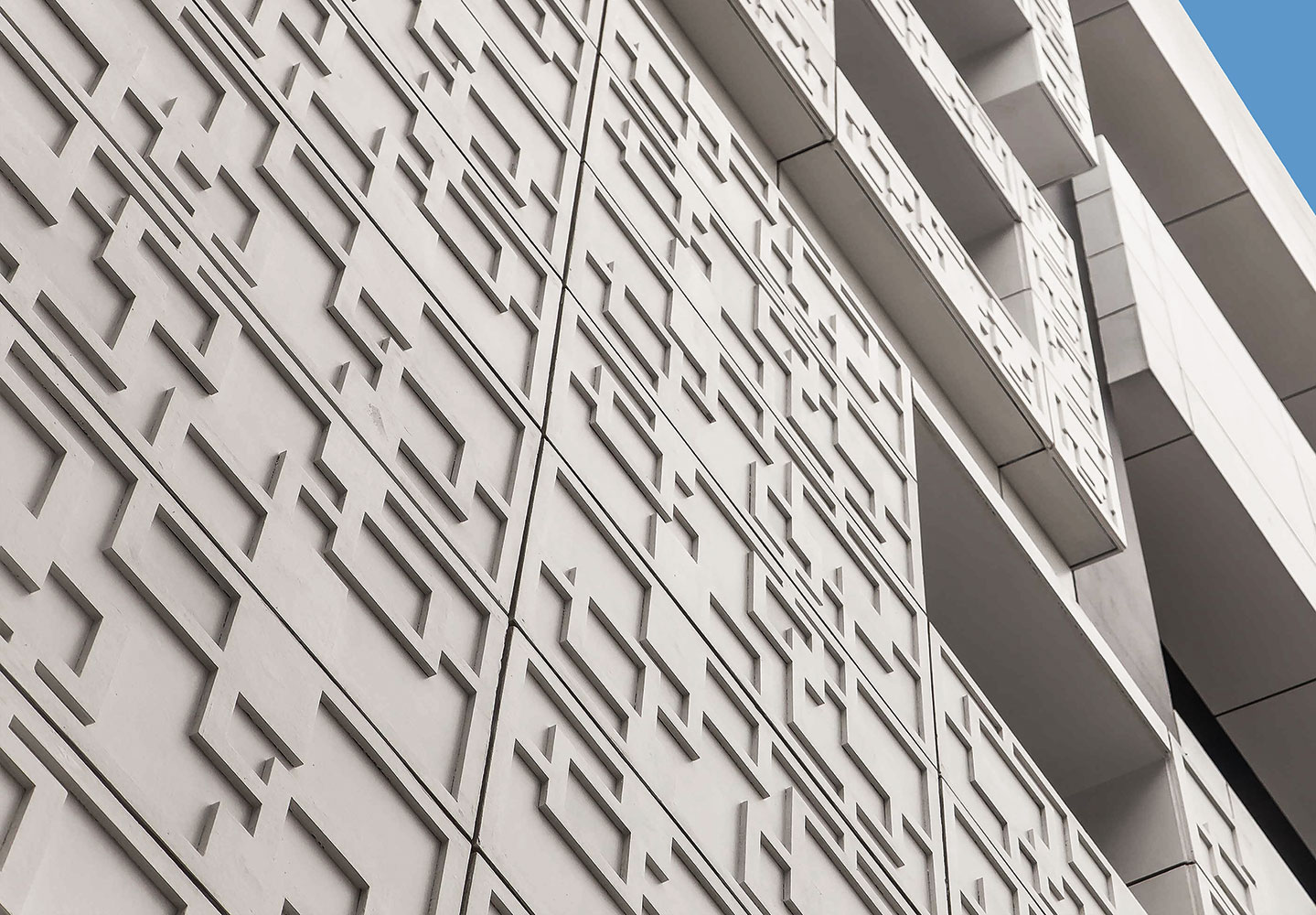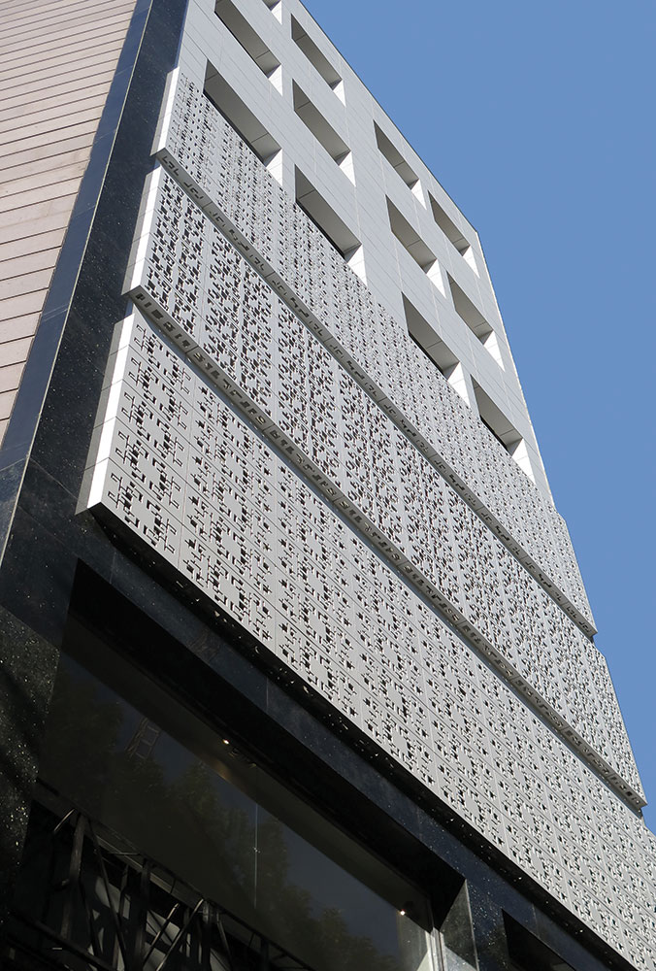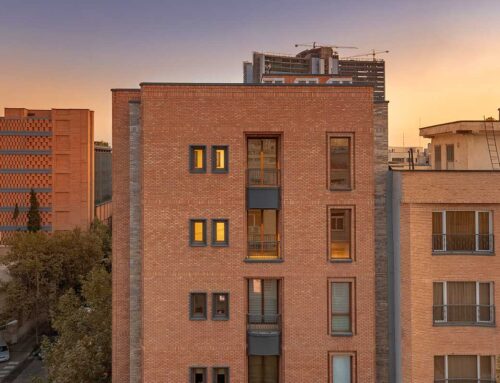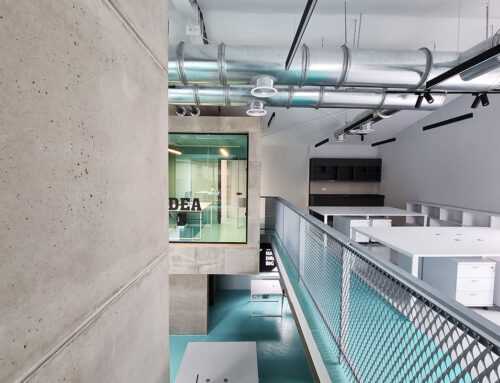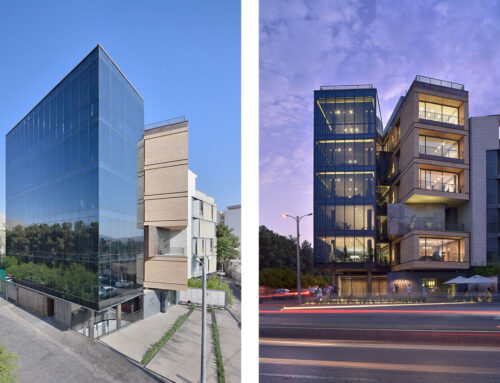لئــو مال، اثر علی شریف
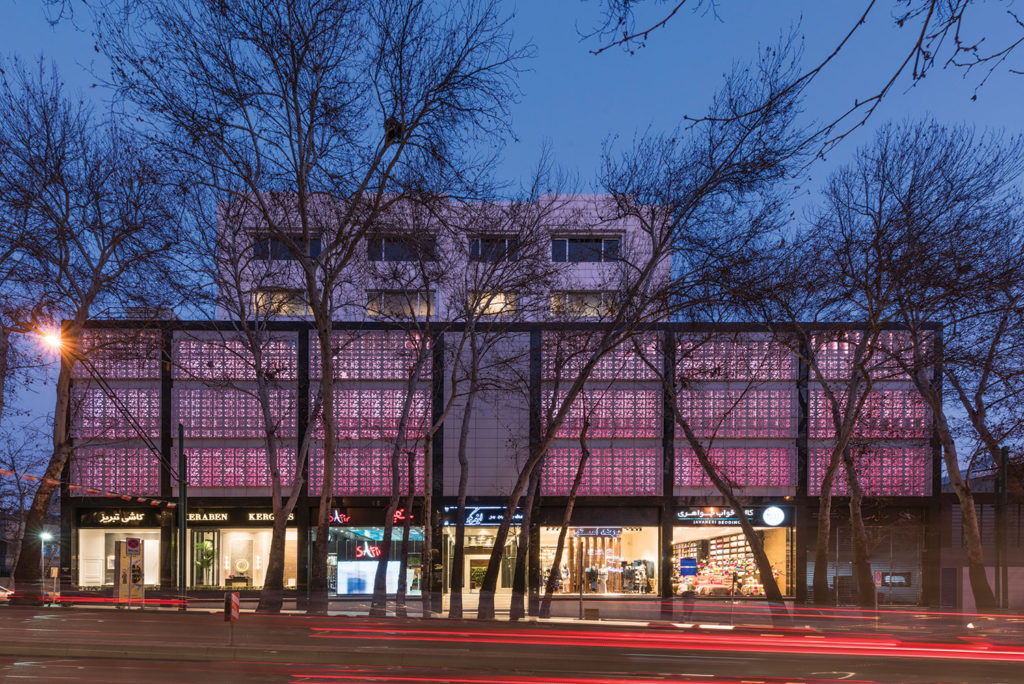
زمانی که پروژهی لئومال به دفتر ما ارجاع شد، ساختمان در مرحلهی اسکلت و تکمیل سفتکاری بود. در این مرحله با توجه به بسته شدن برنامهی فیزیکی و کلیات پروژه، امکان دخل و تصرف محدودی در کالبد اصلی پروژه وجود داشت. همچنین با توجه به خواست کارفرما، مبنی بر استفادهی حداکثری از سطح زیربنا و متراژ مفید مجاز به ساخت در قالب ضوابط شهرداری، امکان بازیهای فرمی و حجمی در پروژه را محدودتر ساخت. لذا مشاور بر آن شد که با ایجاد پوستهای شاخص و استفاده از امکاناتی چون نورپردازیهای خاص و نظر به زنده بودن پروژه، چه در روز و چه در شب (با توجه به کاربری تجاری – اداری پروژه) عملیات طراحی را شروع کند.
اولین نکتهای که در مواجهه با پروژه توجه ما را به خود جلب کرد، درختان تنومند خیابان ولیعصر و نیز خاطراتی که در ذهن هر رهگذری از جدارهی شهری خیابان ولیعصر بود که در پشت پردهای سبز از شاخ و برگ درختان به جای میگذارد. لذا تصور ما از این پروژه، درخشش آن به مانند نگینی در لابهلای شاخ و برگ درختان بود. از این رو بدنهای سفید رنگ را برای پروژه در نظر گرفتیم و تاثیر سایه درختان بر بدنه آن را به صورت نمادین و انتزاعی با فرمهای هندسی خلاصه شده از برگ درختان و با اشاره به نقوش اسلیمی و ایرانی طراحی کردیم.
بدنهی طراحی شده در نمای جنوبی به صورت دو پوستهی متصل به هم شکل گرفت. لایهی داخلی آن ورق سمنت بورد ساده و لایهی بیرونی ورق سمنت بورد CNC شده بود که نقوش مورد نظر روی آن ایجاد شدهاند. ضمناً با توجه به اینکه در طراحی نمای جنوبی، به علت اینکه رو به حیاط اختصاصی پروژه است، امکان پوستهسازی و بازیهای حجمی بیشتری فراهم بود، دست ما را در این جبهه از کار بیشتر باز میگذاشت. ولی در نمای شمالی و غربی پروژه با توجه به اینکه نماهای اصلی پروژه محسوب میشدند و رو به گذرهای اطراف پروژه بودند، طراحی آن به نحوی انجام شد که ورقهای سمنت بورد به صورت تک لایه و با فضای خالی پشت آن اجرا شود که امکان یک نورپردازی پس زمینه (Back Light) را برای پروژه فراهم سازد.
بدین ترتیب پروژه در روز، با تاکید بر سایهاندازی شاخ و برگ درختان ولیعصر در بدنهی آن، در قالب نقوش CNC شده خودنمایی میکند و در شب نیز نورپردازی متحرک، به صورت پس زمینه، از لابهلای این نقوش همچون انوار تابش آفتاب از بین شاخ و برگ درختان جلوهگر میشود.
کتاب سال معماری معاصر ایران، 1398
____________________________
عملکرد: اداری، تجاری
_________________________________________
نام پروژه ـ عملکرد: لئو مال، تجاری ـ اداری
شرکت ـ دفتر طراحی: گروه معماری برسام
معمار اصلی: علی شریف
همکاران طراحی: همایون عطایی، علی بهاری، نیما صمدی راد
مدیر اجرایی پروژه: ساسان سجودی
نوع تأسیسات ـ نوع سازه: چیلر تراکمی و موتورخانه مرکزی، اسکلت فلزی، پیچ و مهره
آدرس پروژه: تهران، خیابان ولیعصر، بالاتر از چهارراه پارک وی، نبش خیابان فرشته
مساحت کل ـ زیربنا: 2000 مترمربع، 17000 مترمربع
کارفرما: بخش خصوصی
تاریخ شروع و پایان ساخت: 1397 - 1392
عکاسی پروژه: دید استودیو، علی شریف
وب سایت: www.barsamarch.com
ایمیل: Sharif.ali@gmail.com
LEO MALL, Ali Sharif
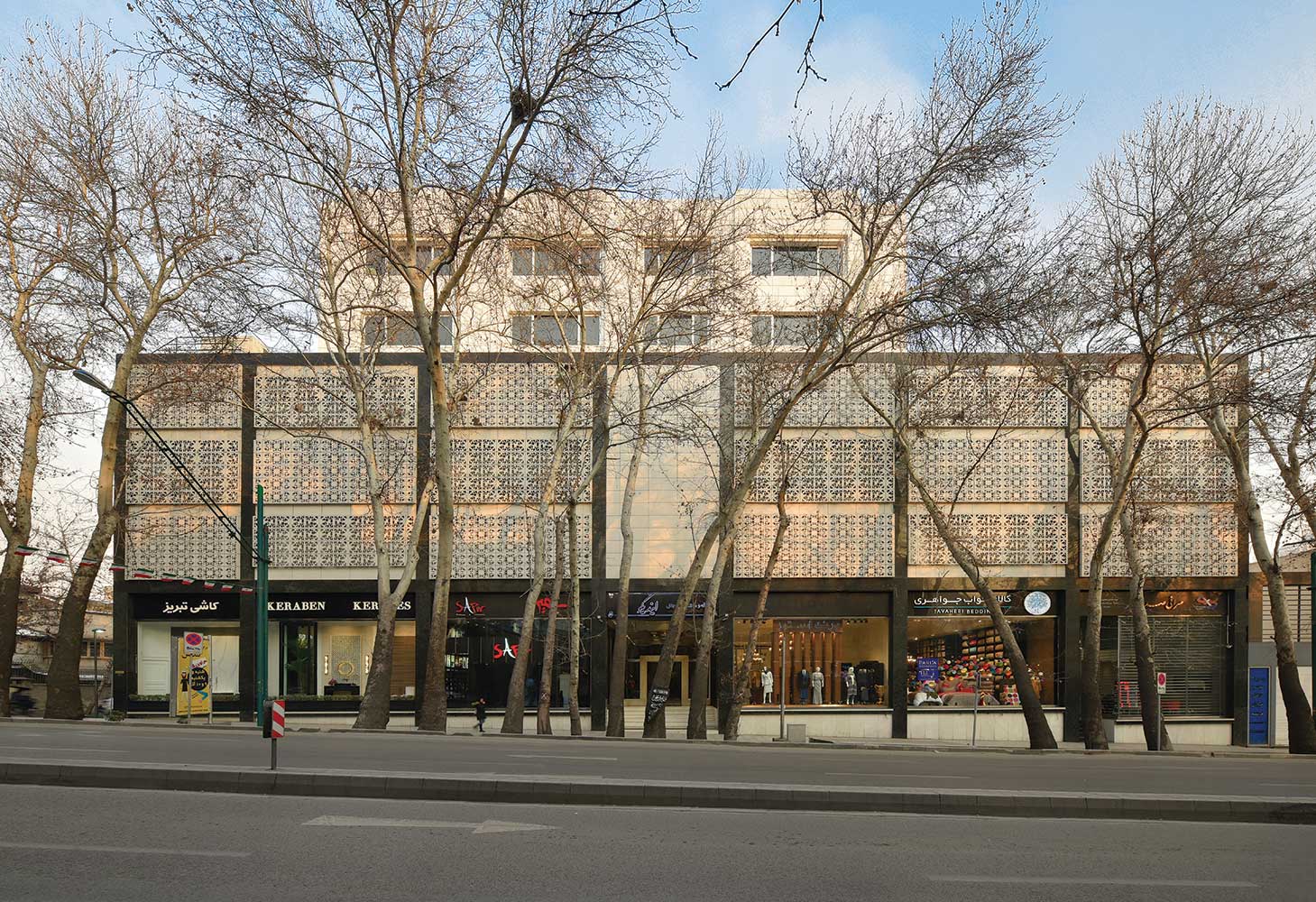
Project’s Name ـ Function: Leo Mall, Commercial ـ Administrative
Office ـ Company: Barsam Group
Lead Architect: Ali Sharif
Design Team: Homayoun Ataii, Ali Bahari, Nima Samadi Rad
Project manager: Sasan Sojoudi
Mechanical Structure ـ Structure: Air Cool Chiller, Steel Structure
Location: At the corner of Fereshte St., valiasr St., Tehran
Total Land Area ـ Area Of Construction: 2000 m2, 17000 m2
Client: Private Sector
Date: 2013 - 2018
Photographer: Deed Studio, Ali Sharif
Website: www.barsamarch.com
Email: Sharif.ali@gmail.com
When LEOmal’s project was referred to our office, the building was in the structure phase and completed rigid. At this stage, due to the completing of the physical plan and the overall project, there was a limited possibility of interference in the main body of the project. It also restricted the possibility of formal and volumetric concepts in the project, because of the employer’s desire to make maximum area, allowed to be constructed within municipal regulations. Therefore, we decided to start the design process by creating an specific facade and using features such as special lighting and considering to be alive, both day and night (depending on the business-administrative use of the project).
The first thing that caught our attention, in designing procces of project was, obviousley, the tall trees of Valiasr Street, as well as the memories that lay in the minds of every passer-by, of the valiasr street, behind the foliage of its trees. So our idea of this project was to shine it like a brilliant diamond in the foliage of the trees. So we designed a white body for the project and impresed the effect of the tree’s shadow on its body, symbolically and abstractly, with geometric shapes outlined from the leaves of the trees, referring to Islamic and Iranian motifs (refers to diagrams).
The designed body on the south façade, formed a double skin, joined to each other. The inner layer is a simple, plain cement board and the outer layer is also cement a cutted cementboard with the desired motifs CNC technic. In the meantime, the south facade is allowed more thickness and protrusion, as it faces to the project’s yard, so we did more things on its mass.
But on the north and west facade of the project, considering that, they were the main views of the project and facing the street, was designed with the single layer of cement board with an empty space behind it, allowed for decorative backlighting.
On the day, the project highlighting with shadow of foliage of the Valiasr trees on its body, in the form of CNC motifs. And at night, with a dynamic lighting, as a background, is illuminated through the motifs such as sunlight through the leaves.

