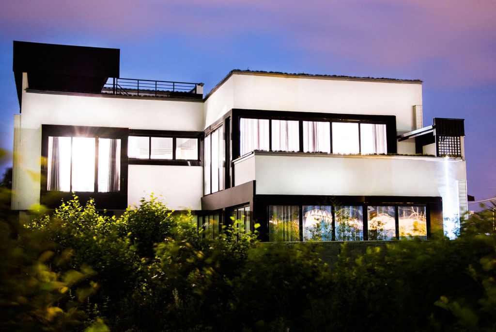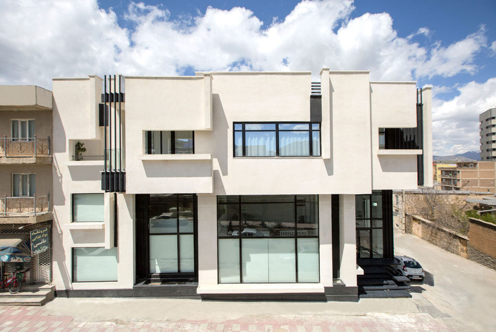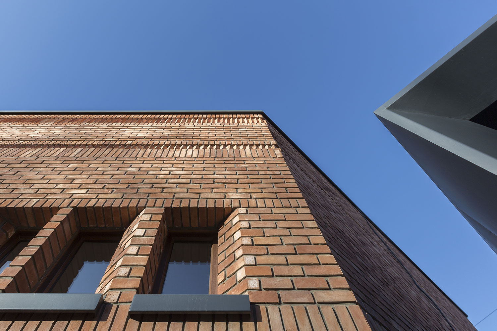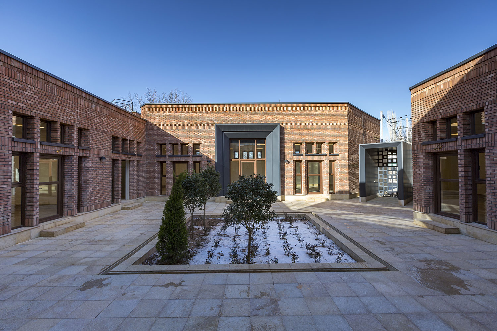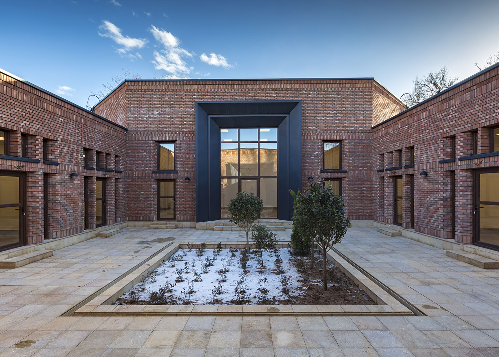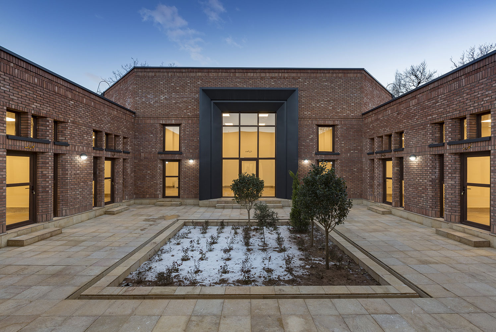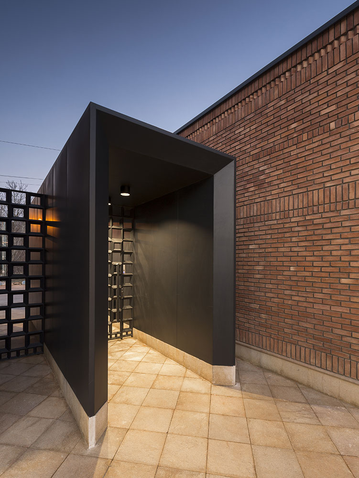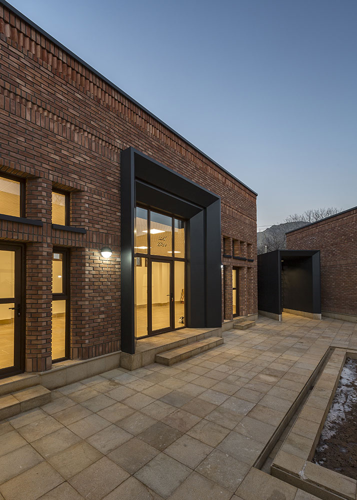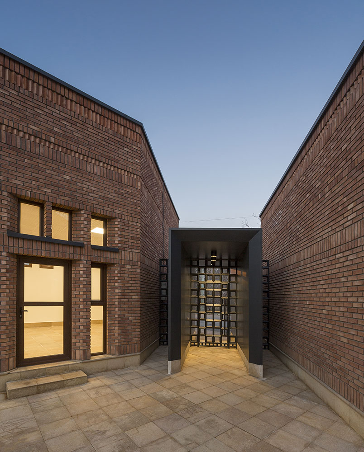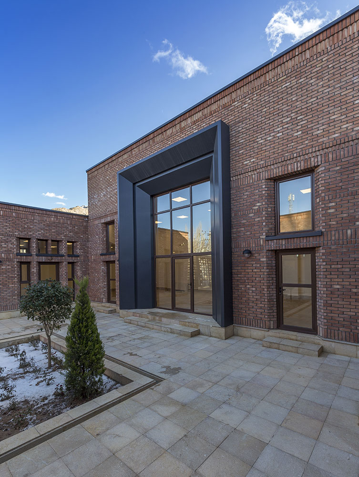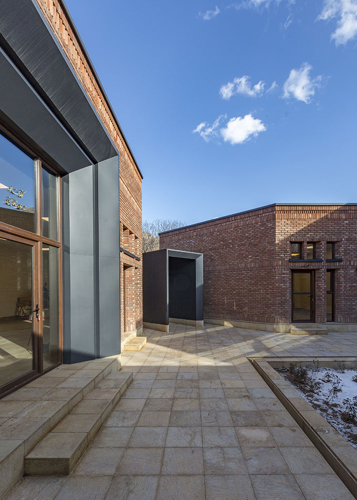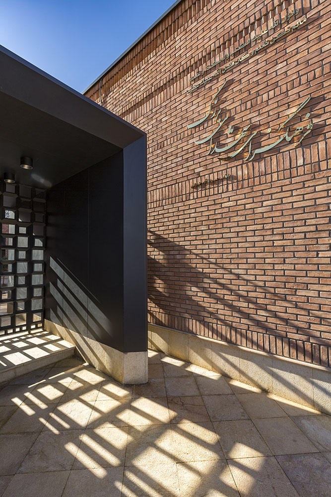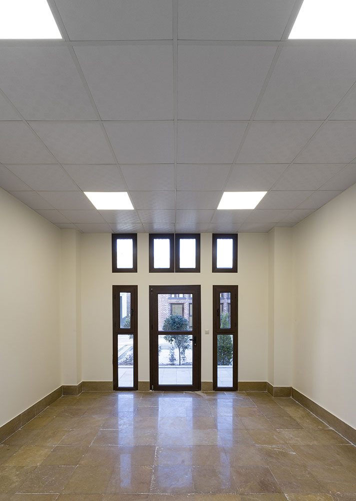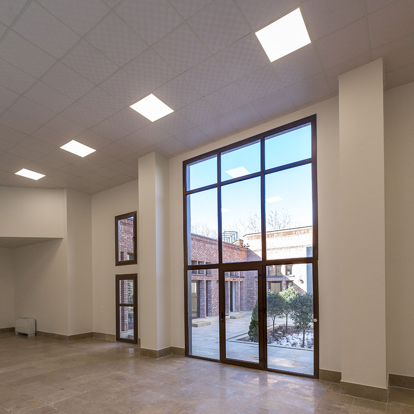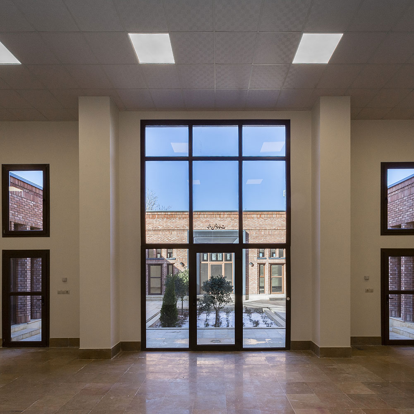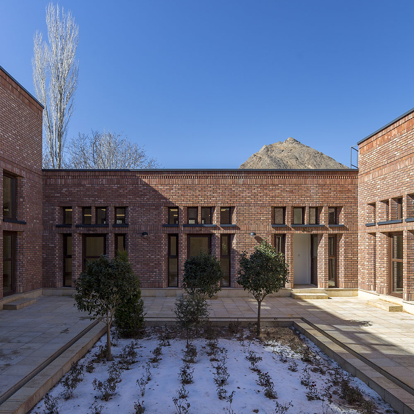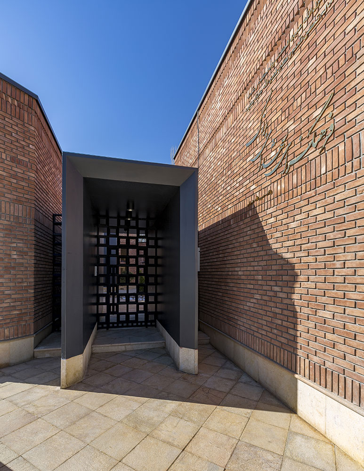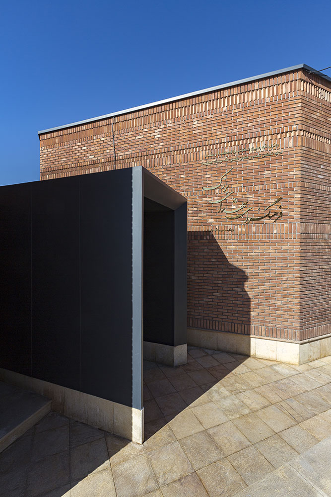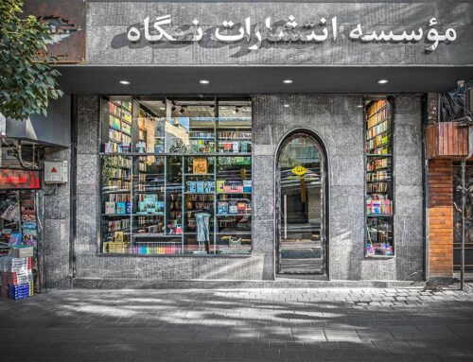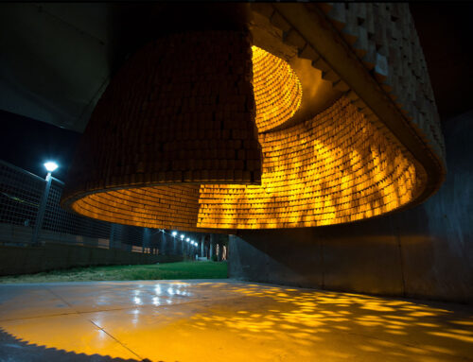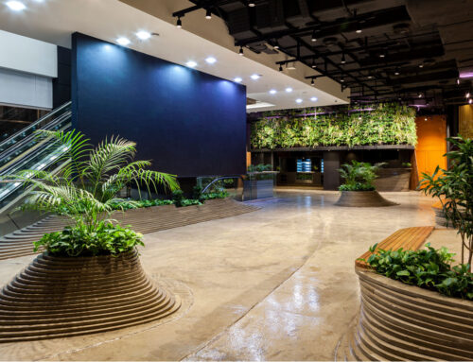فرهنگسرای برزک اثر امیرحسین علویزاده
فینالیست بخش آموزشی، فرهنگی، ورزشی و مذهبی در اولین جایزهی ملی آجر در معماری معاصر ایران
اثر راه یافته به مرحله داوری چهارمین جایزه ساختمان سال ایران
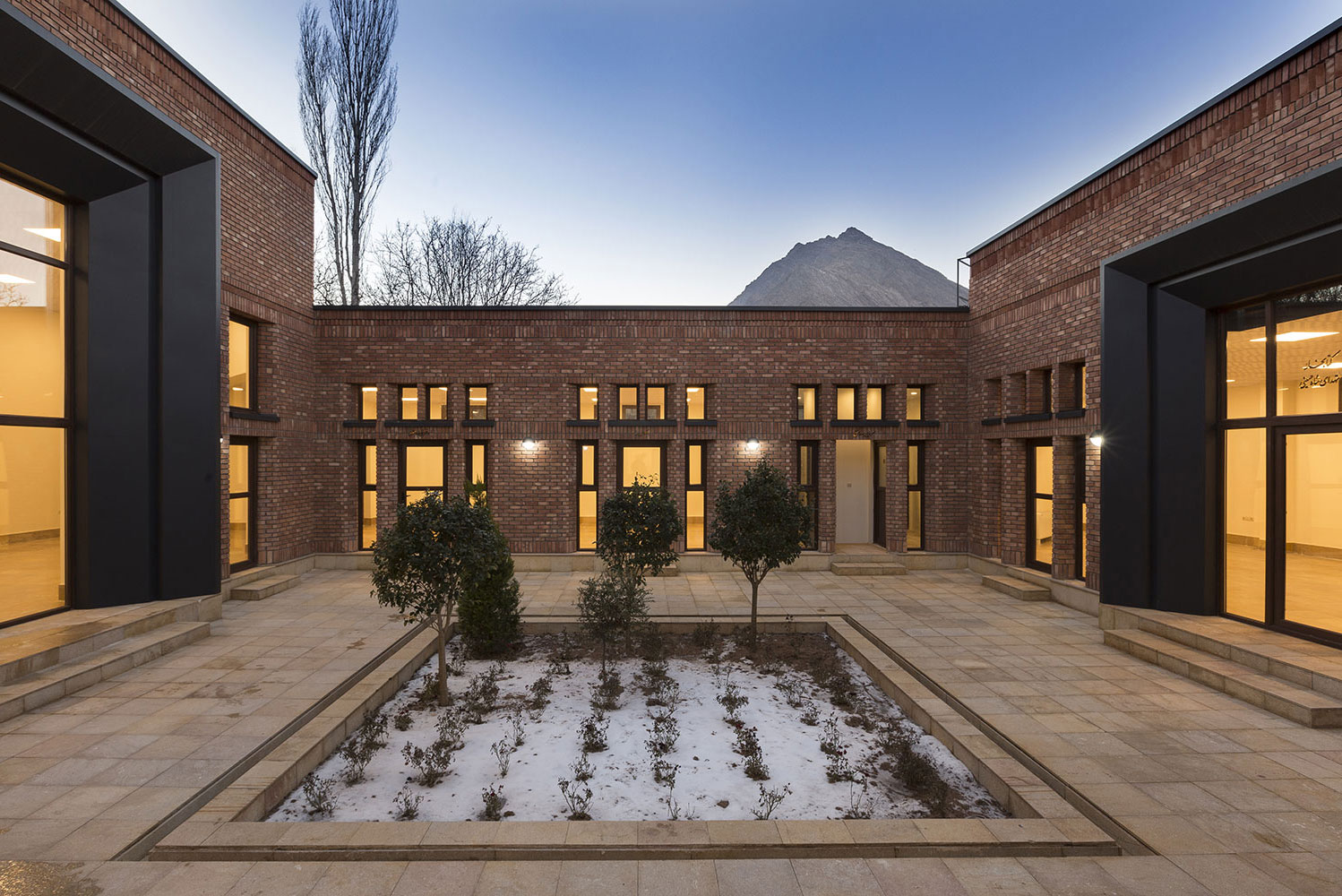
فرهنگسرای برزک، فضایی عمومی برای رشد و توسعهی فرهنگی در شهر برزک در نزدیکی کاشان است. این فرهنگسرا اولین فضای عمومی شهری در این شهر محسوب میگردد. در این فضای فرهنگی کلاسهای متعددی از جمله کلاسهای هنری، ورزشی و … برگزار میگردد که موجب ایجاد تحولی در نحوهی زیست مردمان برزک به خصوص بانوان و جوانان شده است. فرهنگسرای برزک در سال 1398 افتتاح گردیده و با جذب اقشار مختلف جامعه، نقش خود را در جهت رشد فرهنگی شهروندان ایفا نموده است. این فضای عمومی به مردم دلیلی برای خروج از منازل و حضور در فضای عمومی شهری داده که باعث رشد، تعالی روح و روان و همچنین بروز وجوه فردی ایشان میشود.
طرح معماری مرکز فرهنگی برزک بر اساس معماری خانههای قدیمی کاشان شکل گرفته است. بر این اساس این معماری دارای یک حیاط مرکزی است که کلیهی فضاها حول آن شکل گرفته و دو فضای اصلی آن شامل سالن اجتماعات و کتابخانه به صورت دو ایوان در جبههی جنوبی و شمالی آن جانمایی شدهاند. ورودی ساختمان نیز از کنج شمال شرقی حیاط، که نزدیکترین بخش به معبر اصلی نیز میباشد، به وسیلهی یک دالان مورب تامین گردیده است. حفظ هویت معماری ایرانی در عین نوگرایی و توجه به معماری پایدار از اهداف اصلی طراحی مرکز فرهنگی برزک بوده است.
متریال اصلی برای نمای این ساختمان آجر انتخاب شده است. نخستین آجرها در طول تاریخ، آجرهایی بوده است که از خشک شدن گل و خشت در نور خورشید ساخته شده و بدین سان به مقاومت مناسبی دست یافته است. قدیمیترین آجرها به 7500 سال قبل از میلاد مسیح باز میگردد که در نزدیکی آناتولی یافت شده است. ساکنان جنوب آسیا در مهرگره نیز بین سالهای 7000 - 3300 سال قبل از میلاد مسیح در ساختمانهایی با آجر و خشت میساختند.
کتاب سال معماری معاصر ایران، 1398
____________________________
عملکرد: فرهنگی، هنری، مذهبی، ورزشی
__________________________________________________
نام پروژه عملکرد: فرهنگسرای برزک، فرهنگی
دفتر طراحی: آرکافیس
معماران اصلی: امیرحسین علویزاده
نوع تاسیسات: شوفاژخانه و فن کویل، کولر گازی
نوع سازه: اسکلت بتنی
آدرس پروژه: اصفهان، شهرستان کاشان، شهر برزک
مساحت زمین: 800 مترمربع
زیربنا: 420 مترمربع
تاریخ شروع و پایان ساخت: 1397-1394
کارفرما: حبیبالله طیرانی
عکاس پروژه: پرهام تقیاف
وبسایت: www.archoffice.ir
ایمیل: alavizadeh.arch@gmail.com
اینستاگرام: archoffice.iran@
BARZOK CULTURAL CENTER, Amir Hossein Alavizadeh
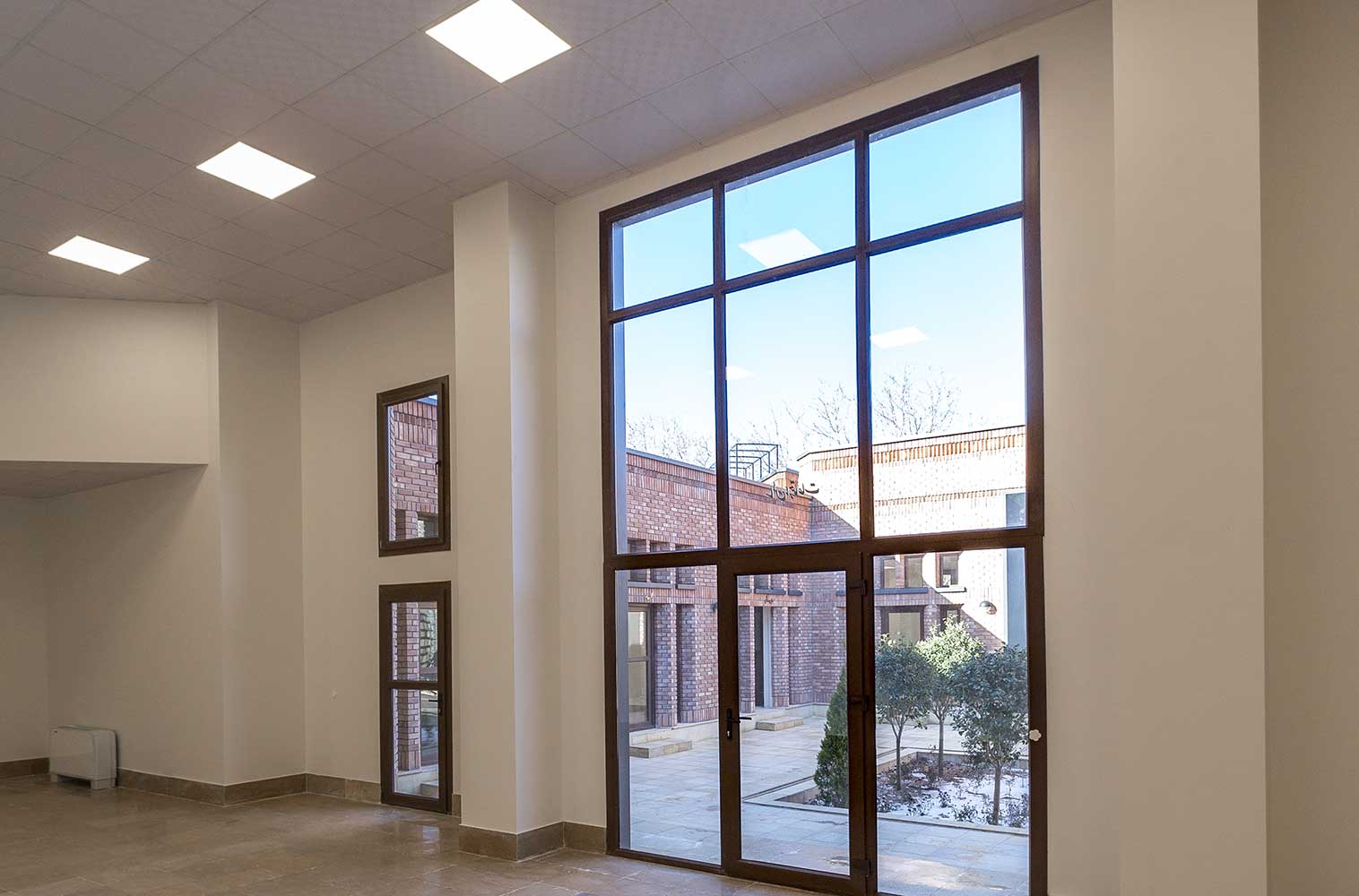
Project’s Name ـ Function: Barzok Cultural Center, Public
Office: Archoffice Architecture & Construction Office
Lead Architect: Amir Hossein Alavizadeh
Mechanical Structure ـ Structure: Central Heating with Fan Coil, Split, Concrete
Location: Tabiat Ave., Barzok, Isfahan
Total Land Area ـ Area Of Construction: 800 m2, 420 m2
Client: Habibollah Tayarani
Date: 2015 - 2018
Photographer: Parham Taghioff
Website: archoffice.ir
Email: alavizadeh.arch@gmail.com
The Barzok Cultural Center is a public space for cultural advancement in Barzok, Kashan. The largest and first of its kind in the city, The Barzok Cultural Center offers many different classes from a wide variety of fields: classes on arts, sports, etc, reshaped the cultural life of the people of Barzok, especially women and youth. Opened in 2018 attracted a very low-income population and has had a significant impact on the process of social change in the city. The Barzok Cultural Center gives people a reason to leave their home and venture into the public sphere; enriching them culturally and allowing them to define their individuality.
Main formal concept of Barzok cultural center is courtyard space. A courtyard space is a type of space -often a large space- where the main part of the building is disposed around a central courtyard. The courtyard space makes its first appearance ca. 6000 - 6400 BC (calibrated), in the Neolithic Yarmukian site at Sha’ar HaGolan, in the central Jordan Valley, on the northern bank of the Yarmouk River, giving the site a special significance in architectural history. These spaces consist of a central courtyard surrounded by several small rooms. each room has different sizes of windows according to the ammount of light that space needs.
The Barzok Cultural Center’s main material for its facade is brick. The earliest bricks were dried brick, meaning that they were formed from clay-bearing earth or mud and dried (usually in the sun) until they were strong enough for use. The oldest discovered bricks, originally made from shaped mud and dating before 7500 BC, were found at Tell Aswad, in the upper Tigris region and in southeast Anatolia. The South Asian inhabitants of Mehrgarh also constructed, and lived in, air-dried mudbrick houses between 3300- 7000 BC.

