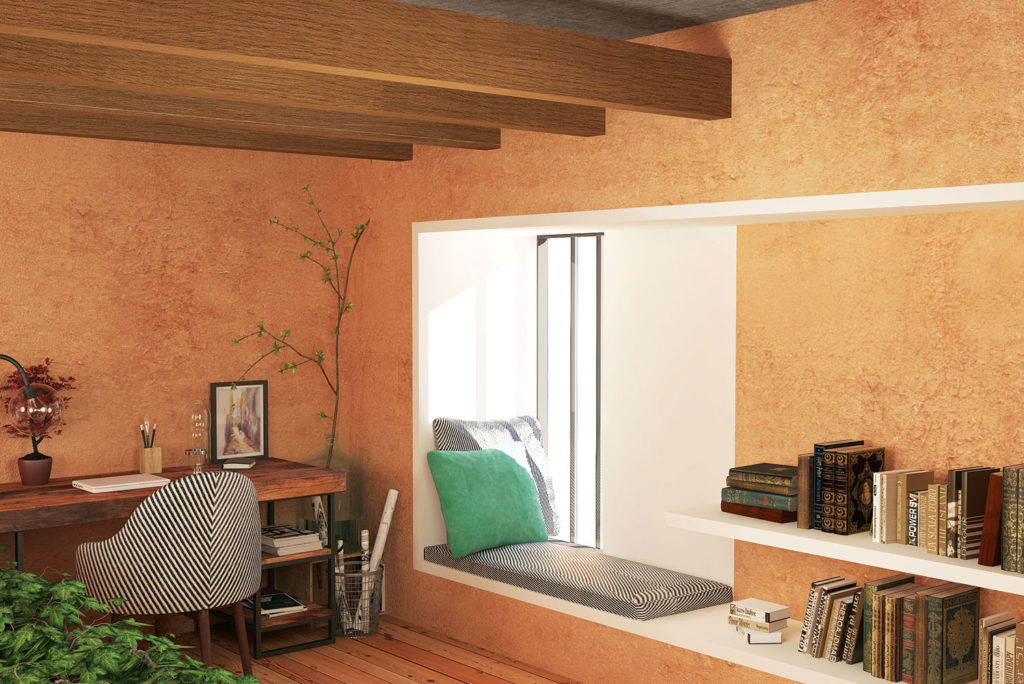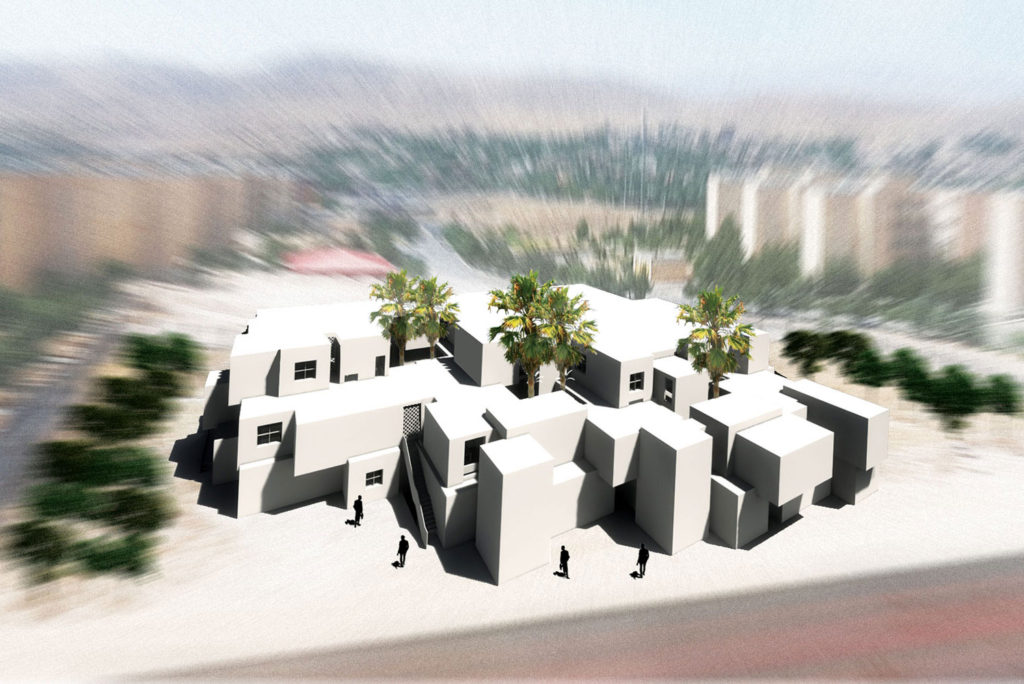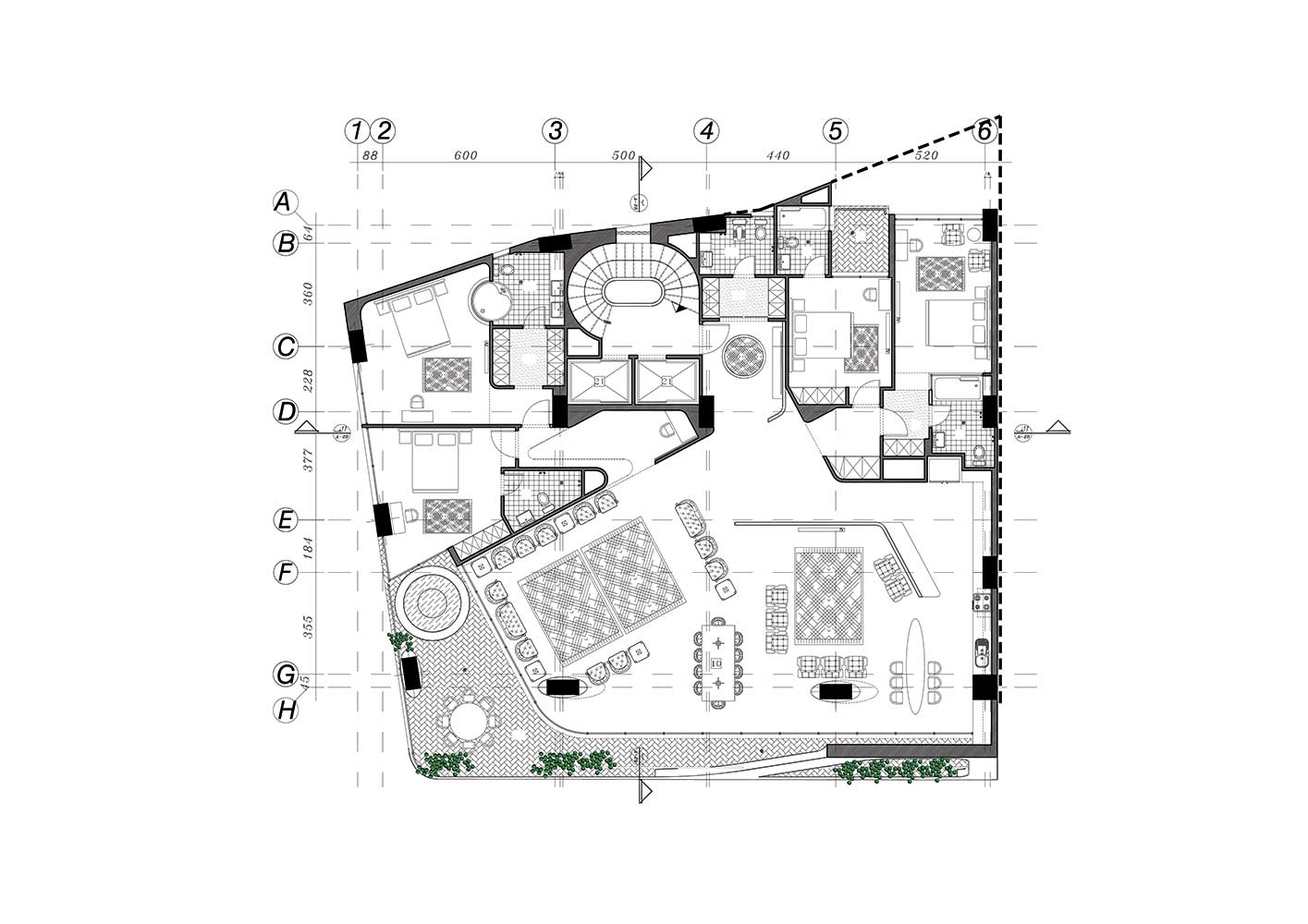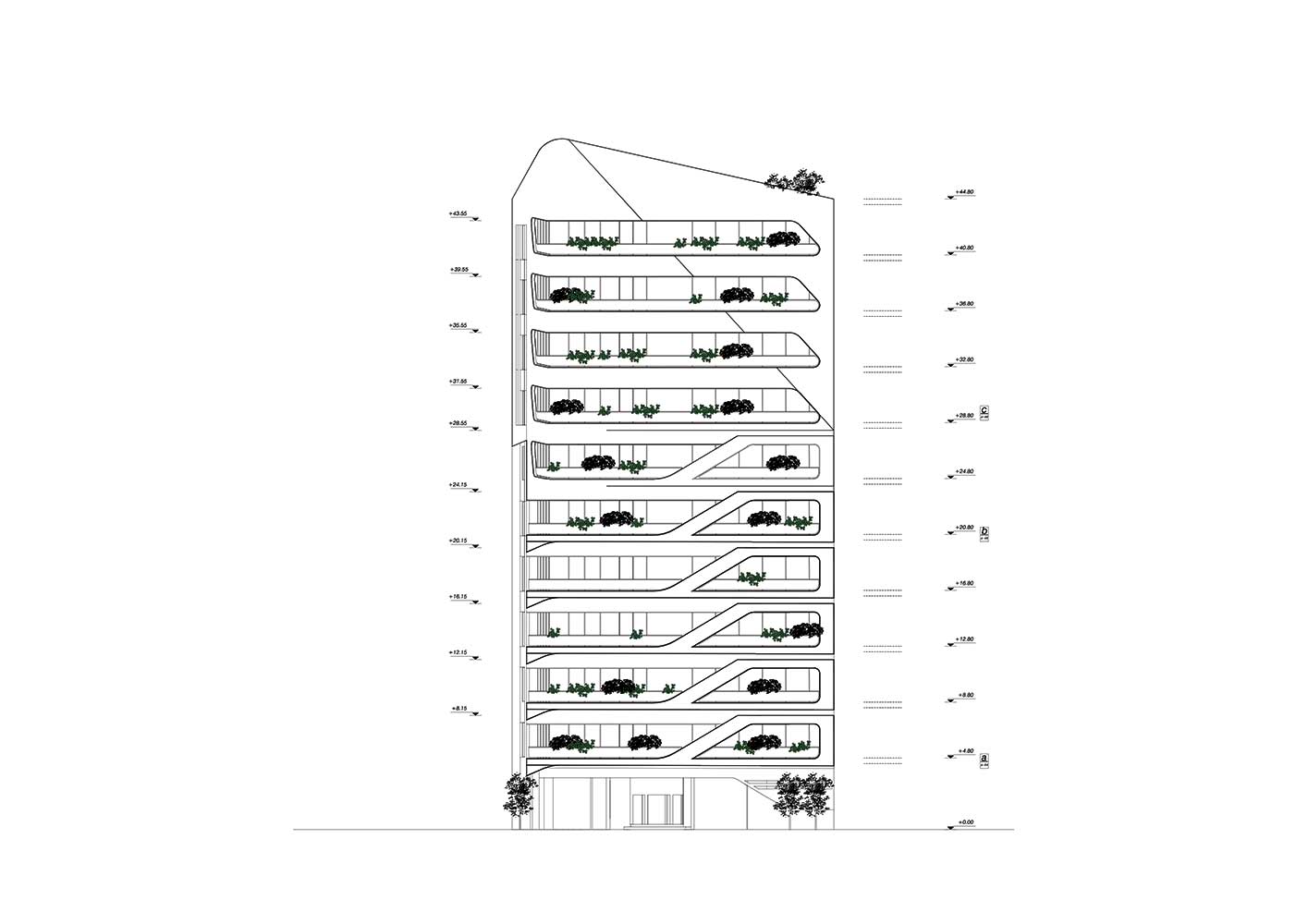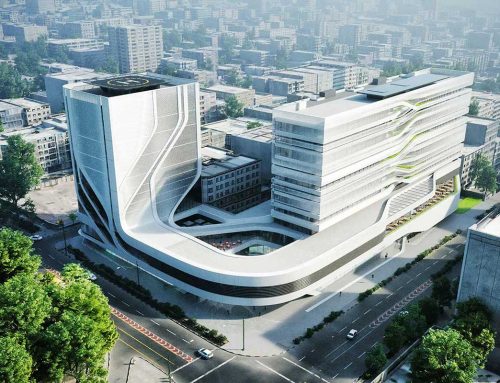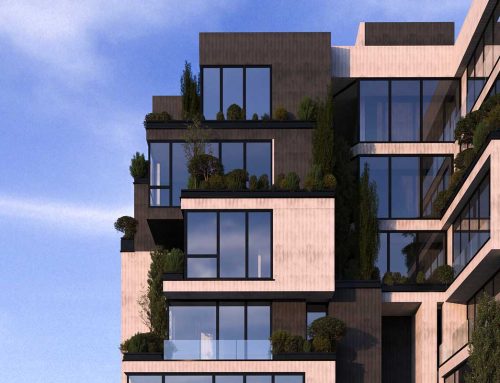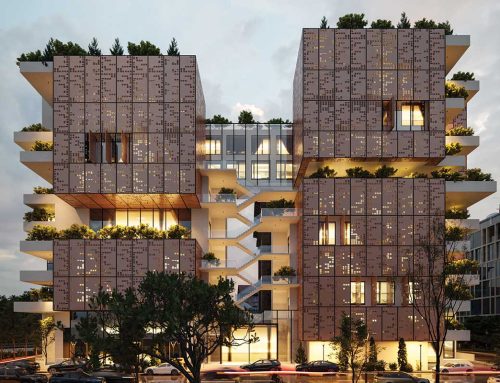
عمارت ملل، اثر نیما شیوا
عمارت ملل اثر نیما شیوا
عمارت ملل، بنایی مسکونی با 10 طبقه بر روی پیلوت و 2 طبقه در زیرزمین در یکی از معتبرترین مناطق شهر ساری در مجاورت رودخانه ی تجن که یکی از قدیمیترین و پر آبترین رودهای استان مازندران است، واقع شده است. اهمیت این رودخانه به حدی است که شهرداری ساری به منظور استفاده از زیباییهای بصری و همچنین کیفیت مطلوب آبوهوای آن، اقدام به احداث پارک ملل کرده است. این پارک شامل رستوران، کافه، فضای بازی، فضای مطالعه، فضای دوچرخه سواری و بسیاری از امکانات دیگر مانند زمین تنیس، مجموعهی فرهنگی و توریستی میباشد. از دیگر جذابیتهای این محدوده حضور 3 پل اتومبیل روی زیبا در مجاورت آن است، که قدیمیترین آنها یک سازهی فلزی مربوط به دوران پهلوی اول بوده و جزئیات جذاب آن یادآور سازهی جذاب آهنی برج ایفل است. پلی دیگر پل تجن است که در شب نورپردازی زیبایی دارد و دیگری پل جدید و کاملاً مدرن، پل کابلی است که در حال راهاندازی است.
همچنین ذکر این نکته هم بسیار مهم است که از ارتفاع، دید بسیار مناسبی به رشته کوههای البرز نیز وجود دارد، به طور کلی خواستههای اولیه ی کارفرما به شرح زیر بوده است:
1. استفادهی حداکثر از مناظر اطراف
2. استفاده از خطوط منحنی به میزان بیشترین حد ممکن در تمامی محورها
3. استفاده ی حداکثر از تمامی متراژ زمین
به طور کلی کانسپت اصلی طراحی این بنا ایدهی حرکت آزادانه ی خطوط بوده است، به گونهای که خطوط منحنی، کل عرصهی داخلی بنا را در همهی محورها سیر کرده و حتی این خطوط تا نما هم ادامه پیدا کرده و باعث ایجاد ارتباطی قوی میان فضای داخل و خارج بنا شده است. برای برآورده کردن نیازهای کارفرما مهم ترین عامل ایجاد فضایی آزاد در عرصهی عمومی خانه مانند پذیرایی، ورودی، ناهارخوری و حتی آشپزخانه بوده است. به گونهای که در عین حال که پلان گسترده و یکپارچهای داشته باشد، هر یک از فضاها استقلال و حریم خود را نیز داشته باشند. استفاده از پنجرههای سرتاسری در نما و همچنین پرهیز از استفاده از هرگونه عنصر مزاحم در نما به منظور دید کامل 180 درجهای به تمامی مناظر اطراف، بسیار سودمند و تاثیر گذار بوده است.
با افزایش مساحت هر واحد مسکونی، به دلیل طراحی یک واحد در هر طبقه، امکان اختصاص تراس بزرگ رو به پارک برای واحدها به وجود آمد، که با توجه به تردد زیاد عابرین در پارک و دید آنها به ساختمان، برای حفظ حریم خصوصی تراسها، فرم خطوط منحنی را به گونهای طراحی کردیم که با ایجاد عمق بیشتر، دید مزاحم به داخل بنا به کمترین میزان ممکن برسد، فضایی بدون مشرفیت در تراس ایجاد میشود و بازیهای مختلف نور و سایه در آن اتفاق میافتد. پوشش گیاهی فوقالعاده به همراه فضایی دنج به همراه جکوزیهای خصوصی در تراسها، باعث ایجاد فضایی لطیف با صدایی بینظیر میشود.
به طور کلی کانسپتِ شفافیت ادامه دهندهی کانسپت اصلی این بنا بوده است، به گونهای که حتی زمانی که کسی در وان حمام دراز کشیده باشد، از پنجرهای شیشهای هم میتواند به فضای داخلی اتاق دید داشته باشد و هم به فضای رودخانه، پارک و مناظر آن.
برای پوشش نمای این بنا از بتن اکسپوز به همراه جزئیات فلزی استفاده شده است. دلیل استفاده از آهن به دلیل احترام و الهام گرفتن از ایدهی آهن استفاده شده در پل آهنی قدیمی که در نزدیکی این بنا قرار دارد میباشد، چرا که این پل قدیمیترین عنصر این بافت بوده و حافظهی تاریخی ساکنان قدیمی این منطقه نیاز به تکرار مفهومی آن پل حتی در استفاده از متریال دارد.
کتاب سال معماری معاصر ایران، 1398
____________________________
نام پروژه ـ عملکرد: عمارت ملل، مسکونی
شرکت ـ دفتر طراحی: دفتر معماری نیما شیوا و همکاران
معمار اصلی: نیما شیوا
همکاران طراحی: مهدیس مطیعی، سحر سیفینژاد، پریسا عرب
طراحی و دکوراسیون داخلی: نیما شیوا
نوع سازه: اسکلت بتنی، وافل
آدرس پروژه: مازندران، ساری، مجاور بوستان ملل
مساحت زیربنا: در هر طبقه 350 متر مربع
کارفرما: حامد کفایی
تاریخ شروع و پایان ساخت: 1398 - 1397
ایمیل: nimashiva1987@gmail.com
NATIONS, Nima Shiva
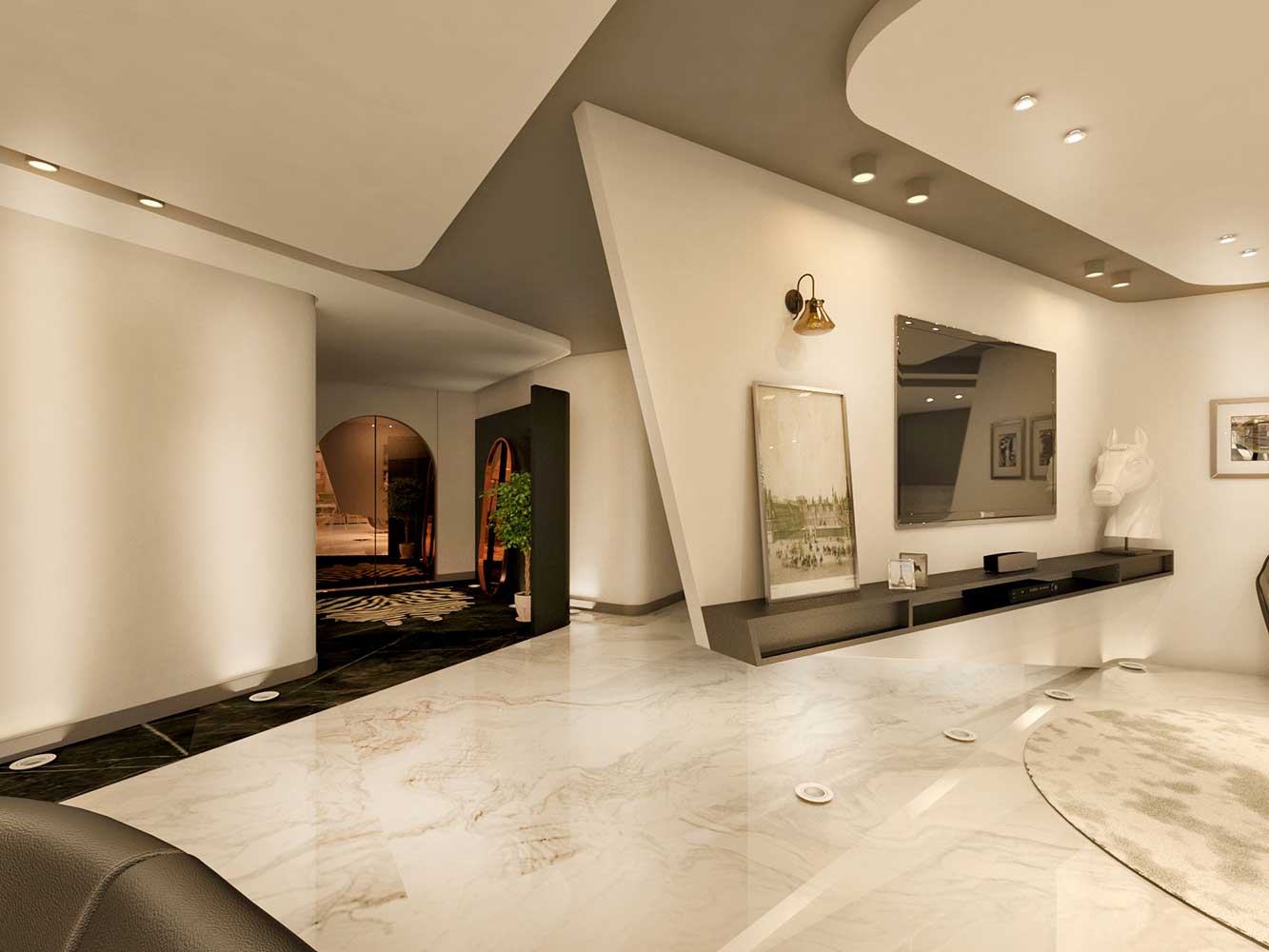
Project’s Name ـ Function: Nations, Residential
Office ـ Company: Nima Shiva & Associates Architecture Studio
Lead Architect: Nima Shiva
Design Team: Mahdis Motie, Sahar Seifinejhad, Parisa Arab
Interior Design: Nima Shiva
Structure: Concrete Structure, Waffle
Location: Besides nations park, Sari, Mazandaran
Area Of Construction: On Each Floor 350 m2
Client: Hamed Kafai
Date: 2018- 2020
Email: nimashiva1987@gmail.com
Mansion of Nations (Melal) is a 10 story building on a pilot and two floors in a basement which is located in one of the most comfortable and most expensive regions of the city of Sari near the Tajan River, which is one of the oldest and the most watered rivers of Mazandaran province. The significance of this river is so high that in order to use its visual aesthetic and the quality of its climate; the municipality constructed the Melal Park. The park consists of two phases, in which a restaurant, cafe, play space, study space, cycling space, and much more facilities have been planned. Another attraction of this region is the presence of 3 beautiful car bridges in the vicinity of it, one of which is a very beautiful and very old bridge that its metal structure reminds the charming structure of the Eiffel Tower. Another bridge is the Tajan Bridge that has beautiful lighting at night and the other is a new and completely modern cable bridge that is under construction. It should be indicated that this bridge was designed by Today’s Design Consulting Engineers Firm. In its designing procedure, I have also been a member of this company and have a direct role in designing it. All of these potentials were mentioned to indicate the importance of this region. It is Also vital to note that from the altitude, there is a very good view of the Alborz Mountains. Generally, with regard to this Very expensive land, the initial demands of the employer are as follows:
1. Maximum use of surrounding landscapes
2. Using the curve lines as much as possible in all axes
3. Maximum use of the total land area
So that the curved lines of the entire internal field of the building traverse in all directions and even these lines continue to façade and lead to a strong connection between the interior and exterior of the building. To meet the employer’s needs, the most important factor is creating a free and open space in the public area of the home, such as living room, entrance, dining room, and even kitchen. In a way that while it must have a comprehensive and integrated plan; every space also must have its own independence and realm. Using extended windows on the facade; also avoiding theuse of any intrusive element in the facade has been really helpful and effective for the full 180 degree view of all the surrounding landscapes. Also, by means of fluid and curved lines that traverse freely in all parts and connect spaces has been one of the architecture’s solutions for this project.
With the increase in each residential unit area, due to designing one unit on each floor, the probability of assigning a large terrace facing the park for the units arose, that due to the great traffic of pedestrians in the park and their view toward the building, in order to protect the terraces privacy, we designed the curve lines form in a way that, with creating additional depths, the disturbing view will be minimized, an overlooking-free space will be created on the terrace, and different light and shadow games will occur in it. At large, the transparency concept has been the continuant of the main concept of this building, so that even when someone is lying in the bathtub can see the interior space of the room by means of a window glass also the space of the river and park and its landscapes can be seen. Also, due to the fact that the main side of this building is its southern side, after which the western side can be mentioned, which has full view of the important elements mentioned in this area, the most important parts of the building including kitchen, private living room, master room, the master bathroom, and even other sleeping room also have to have a vision to these edges. Other designed space in this building is a private terrace between the two rooms, which is also a cozy private space without the disturbing view, as well as an outdoor Jacuzzi. It should also be noted that of the four rooms of this house, three rooms have a bath that among other similar buildings in the city of Sari it is unique, and in this way, in addition to realizing the functional needs of the building, we tried to create widespread spaces with details that can replicate the luxurious aspects of life.
مدارک فنی_______________________________________

