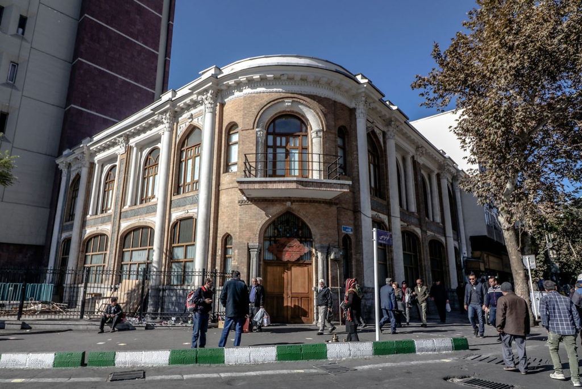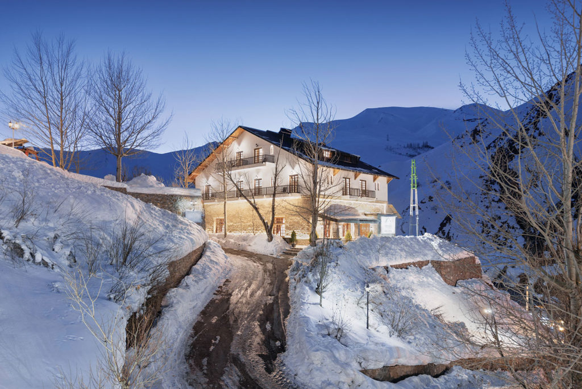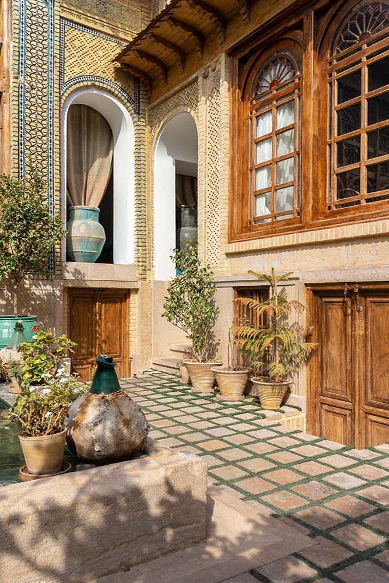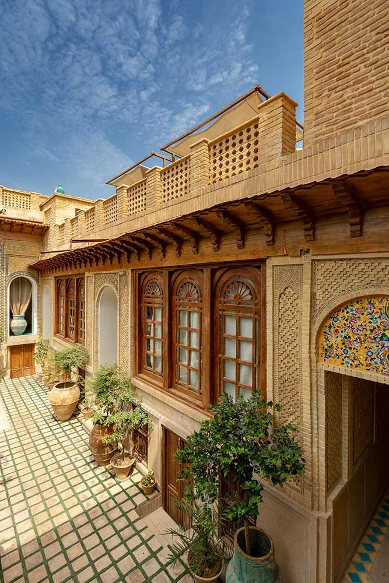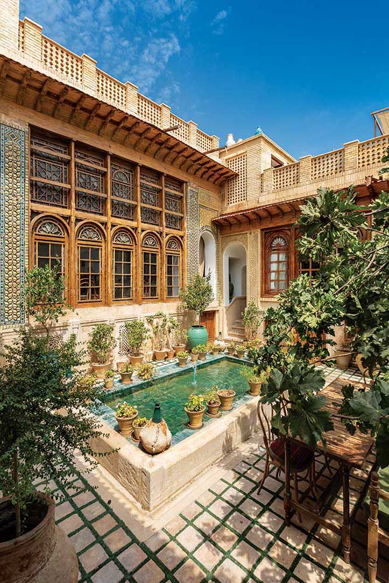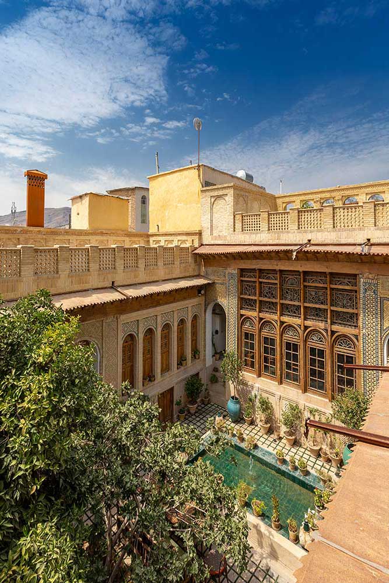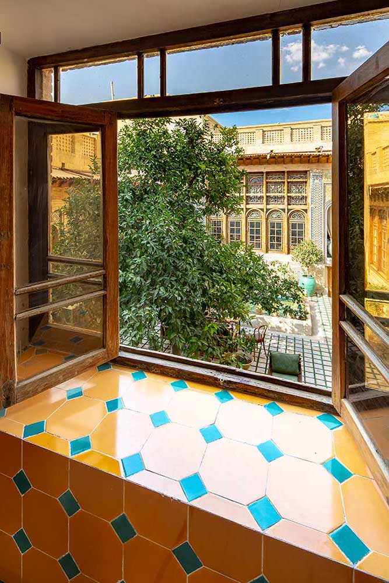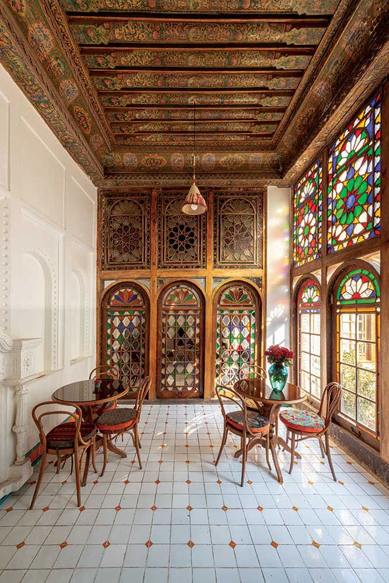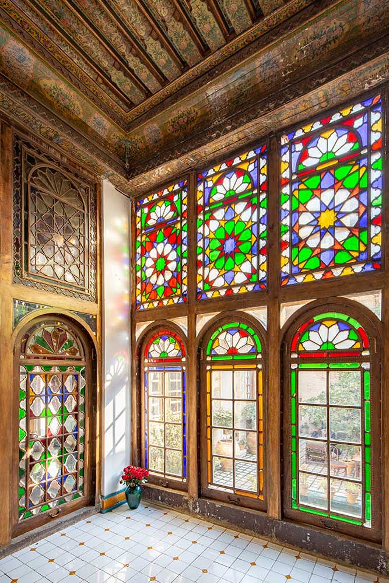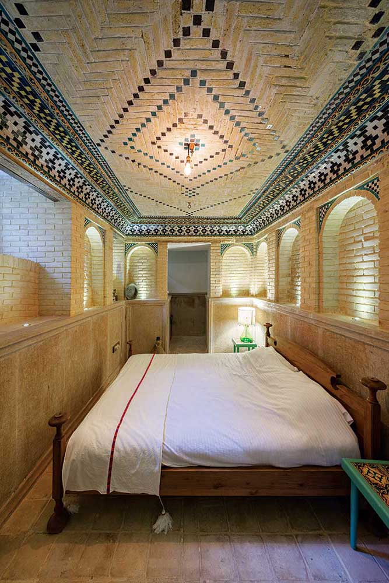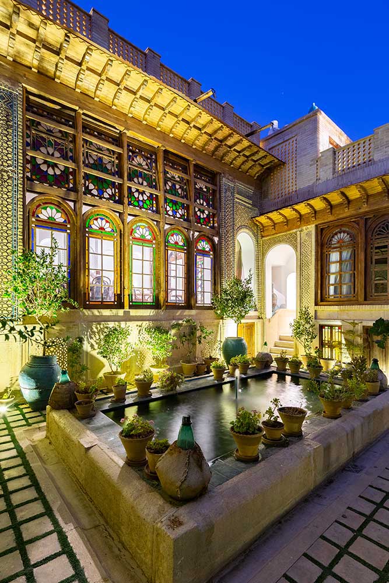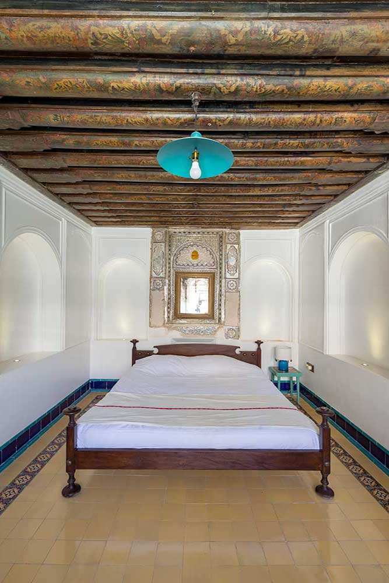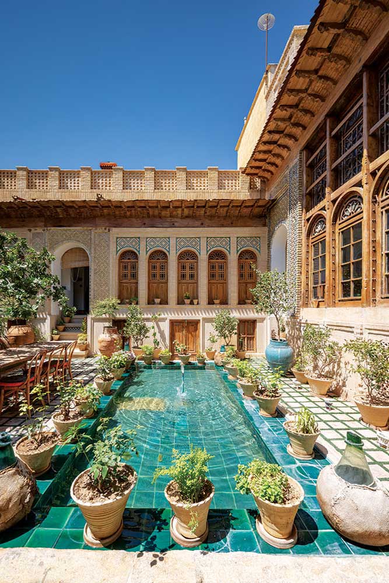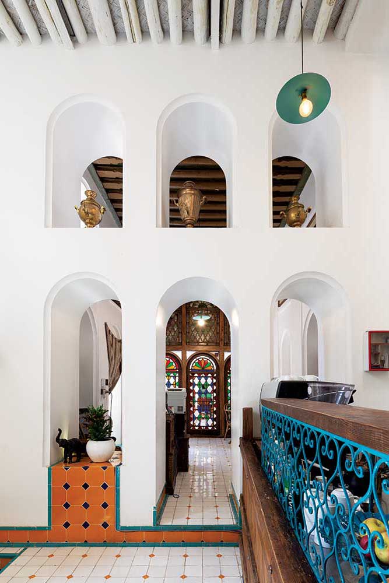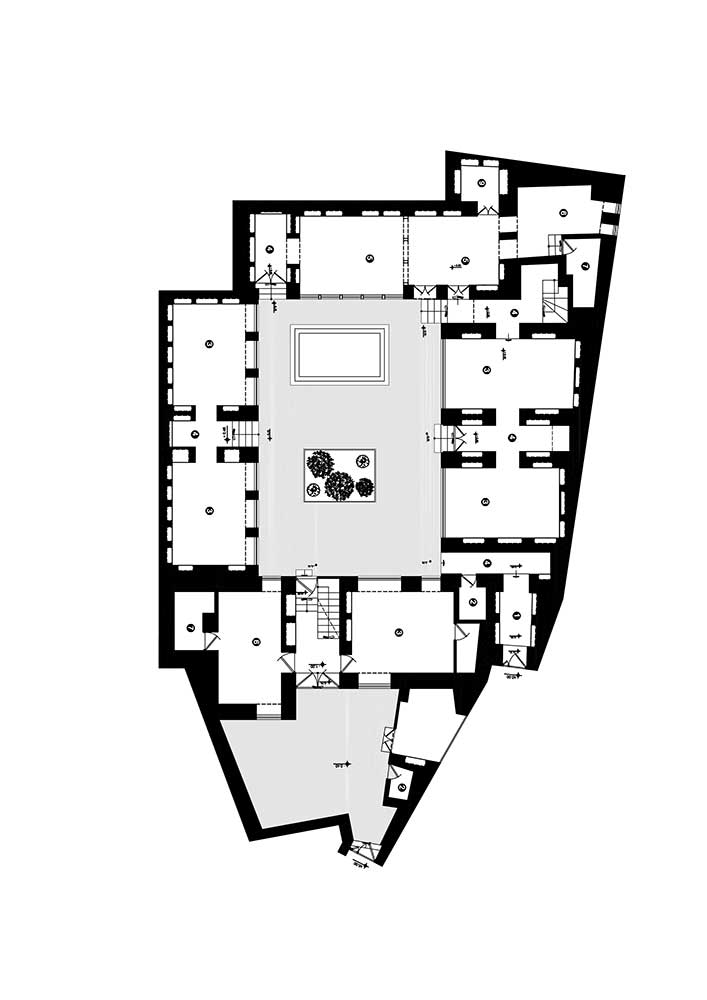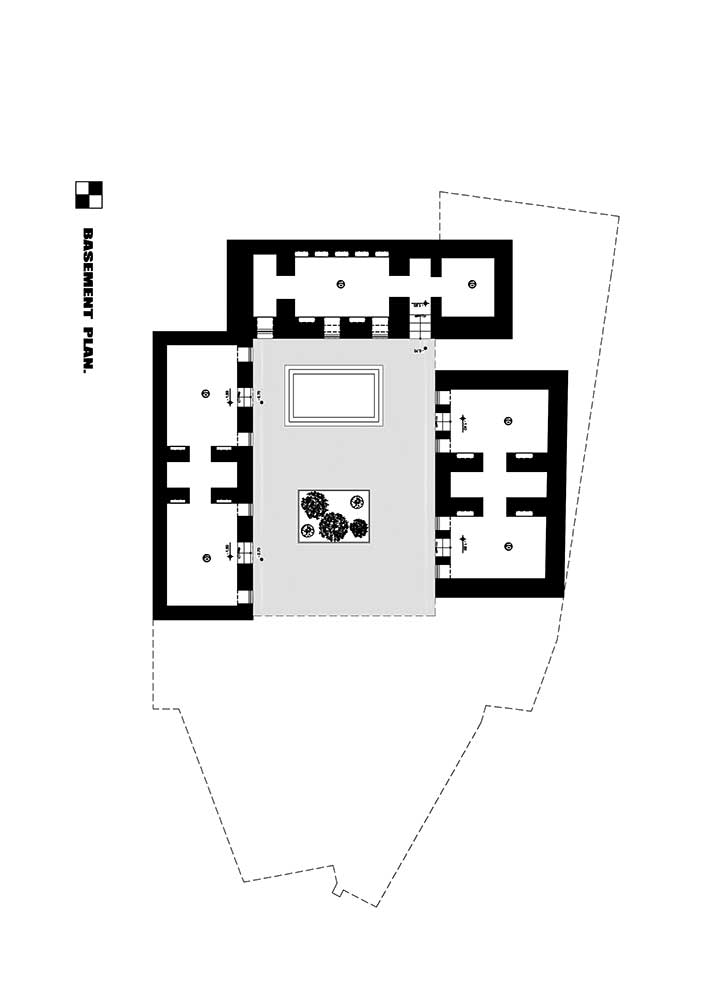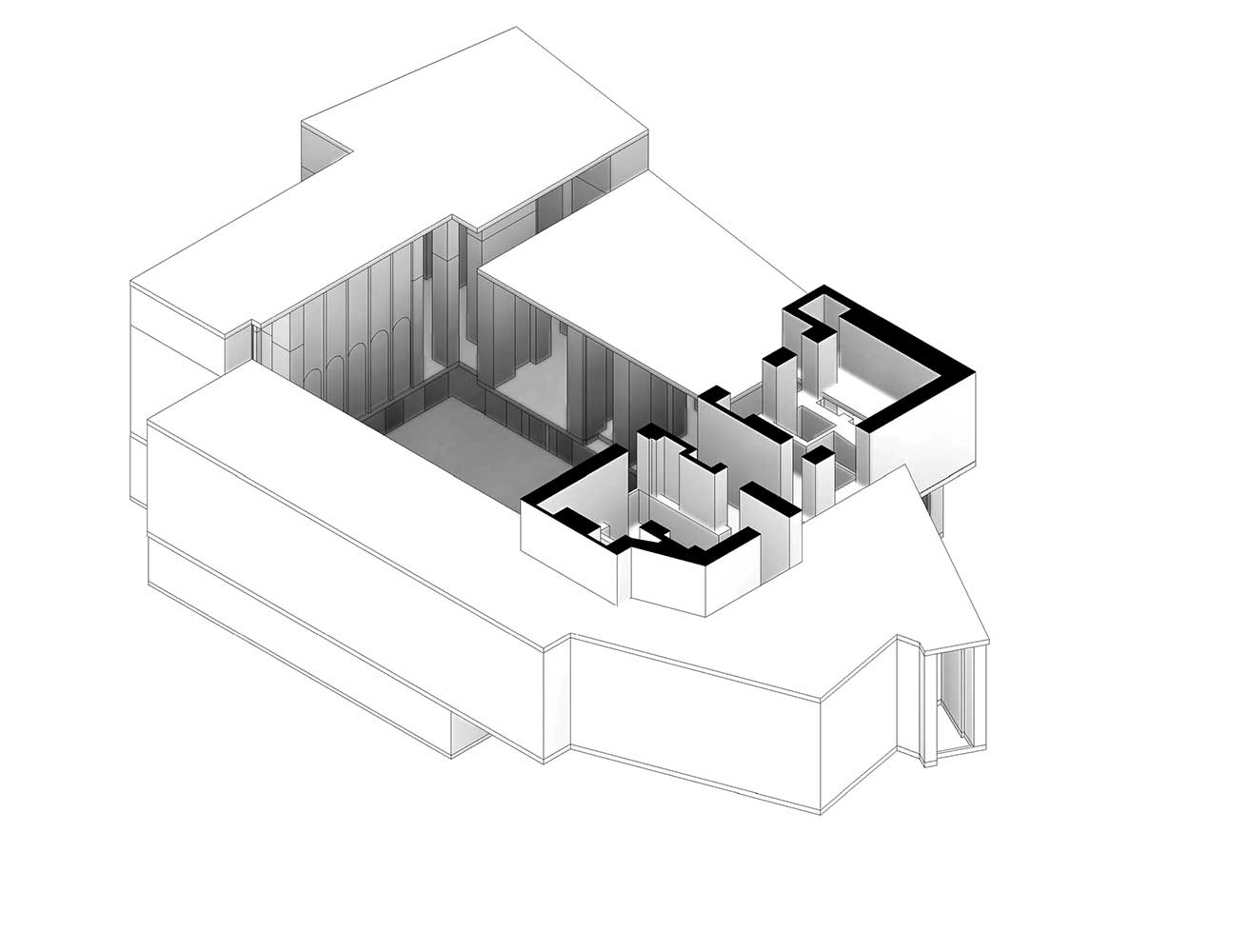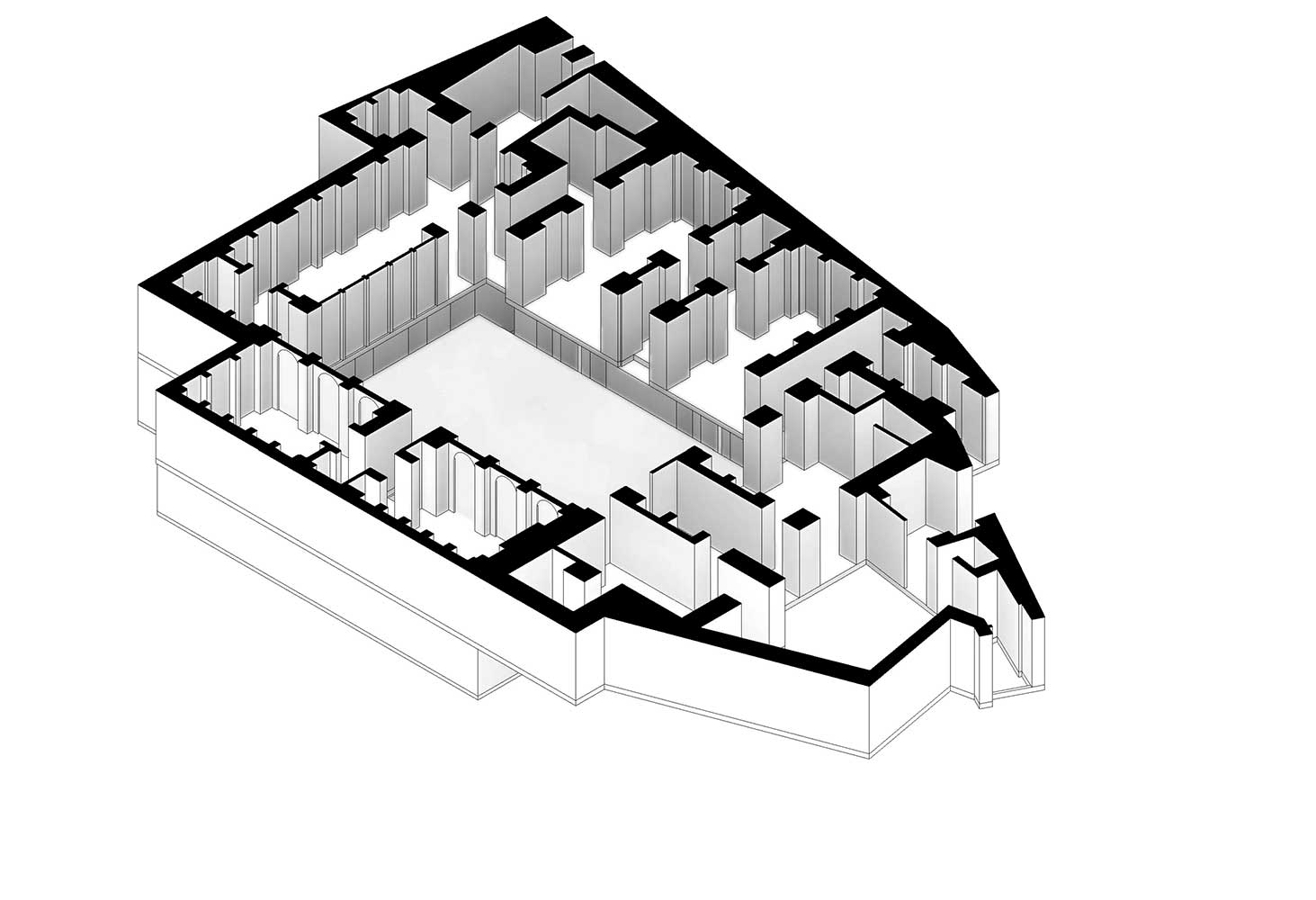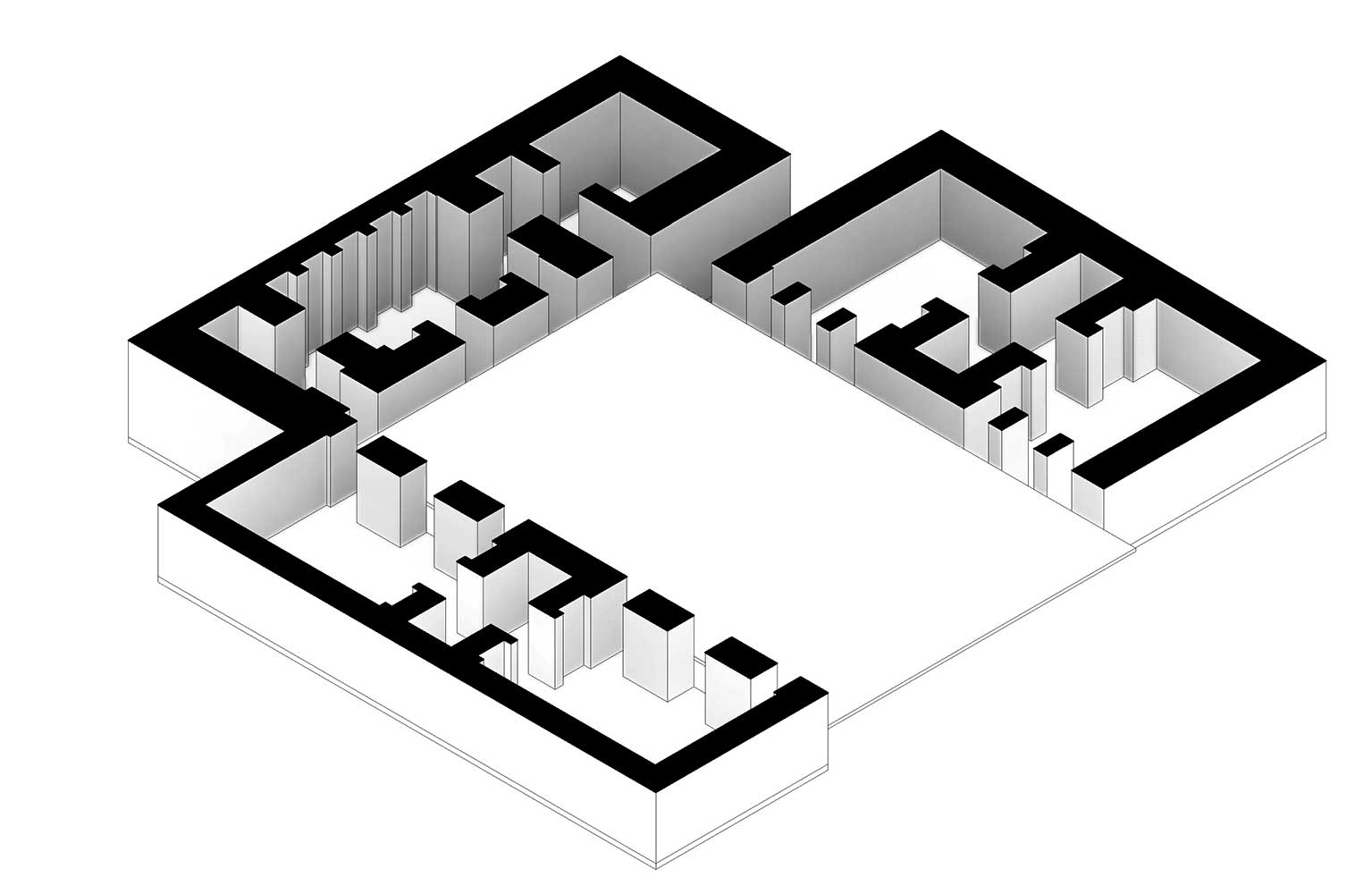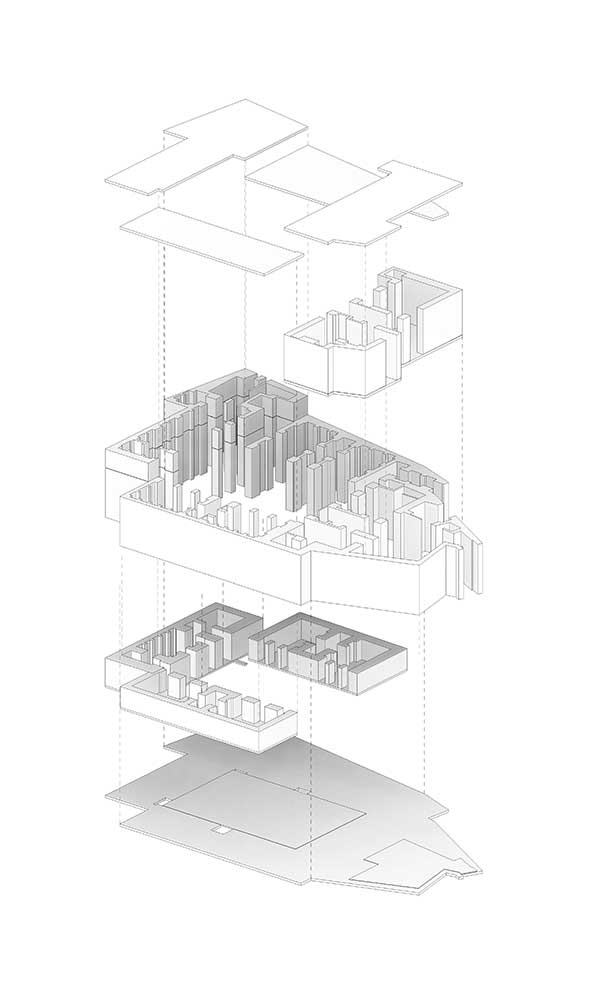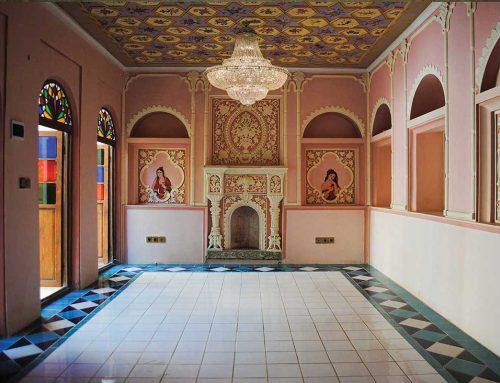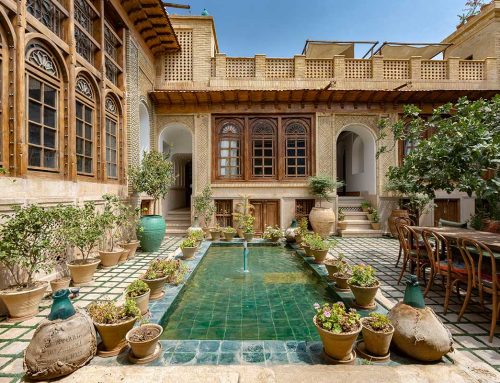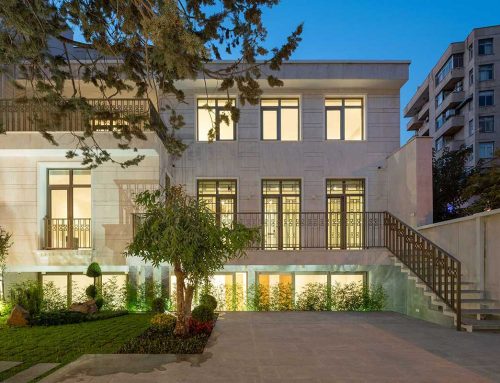عمارت فیل، اثر علی صفویان
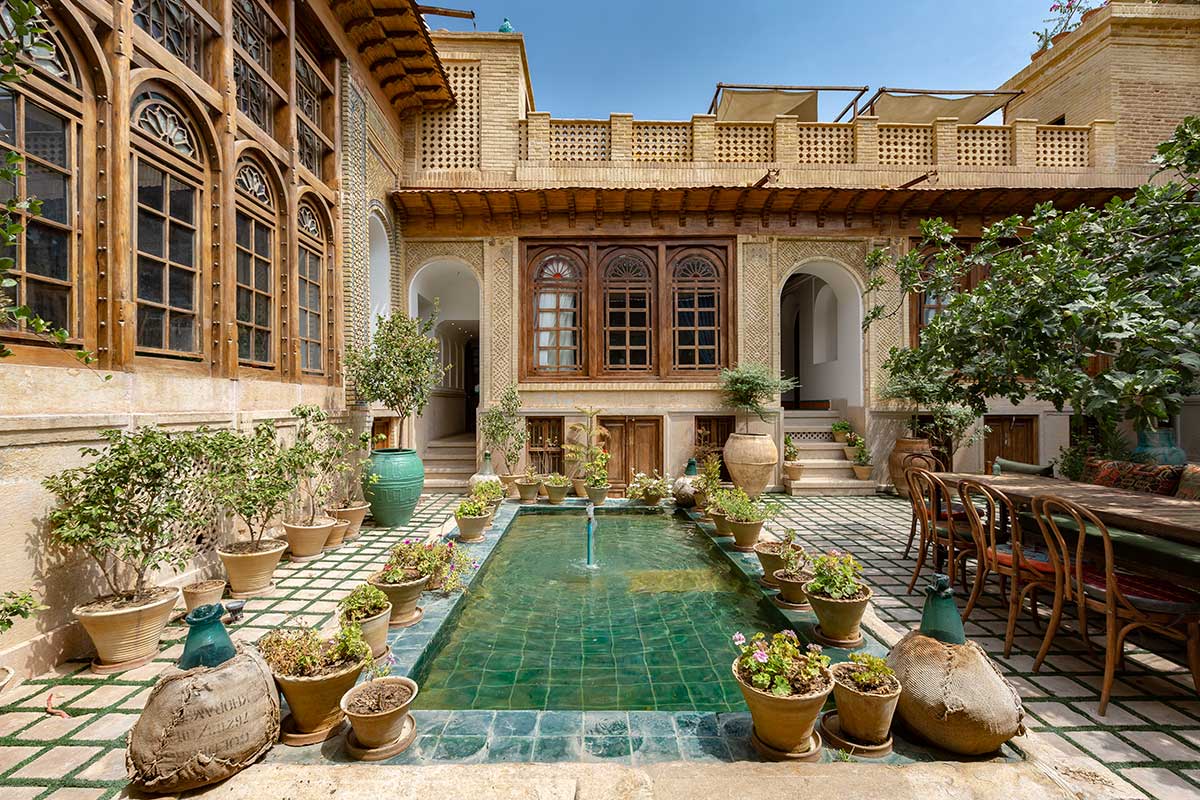
بافت شهرها و خانههای قدیمی معرف نوع تفکر و خرد جمعی انسانهای هر عصری است که تلفیقی از مبانی هنر، تجربه، احساسات، فراز و نشیبهای مختلف فرهنگی، فضای حاکم در شکل معیشت و زندگانیِ مردمان آن دوران را به معرض نمایش میگذارد. بدین سبب دور ماندن و فراموش شدن این آثار گران که ثمرهی تجربهی سالها آزمون و خطاست، میتواند انسان معاصر را از این دستاورد ارزشمند بیبهره سازد. تجربهای که به نگاه متفکران این عرصه، بقای آن اساس ماندگاری هر فرهنگ و تمدنی است.
بنای مورد نظر واقع در شهر شیراز است و یادگاری است از دوره ی قاجاریه که در سال 1382 به ثبت آثار ملی رسیده است. مرمت این خانه از سال 1395 آغاز و مدت دو سال به طول انجامید که هم اکنون با کارکردی نوآورانه به فضای جدید بوتیک هتل (عمارت فیل) تغییر کاربری داده است. باززنده سازی این بنای قدیمی ثبت شده، به منظور وفاداری به هنر و قرار گرفتن در مسیر تداوم و خلق فضاهای از یاد رفته و نیز با هدف به نمایش گذاشتن تاریخ پیشینیان و ثبت و ادامهی آن برای آیندگان میباشد.
روند شکلگیری و تاثیرگذار طرح
گام نهادن در مسیر تاریخ و خلق فضای جدید شکوهمند به منظور انطباق با طرح اصلی، سازماندهی فضایی و نیز برطرف کردن خرابیهای ناشی از سالخوردگی و فراموشی بنا و در نهایت رسیدن به وحدتی کلی و منضبط با توجه به نیازهای روز و عملکرد فضاهای نو، از چالشهای اصلی اجرا و احیای این پروژه بوده است.
روند اجرای پروژه پس از شناخت اثر، تجزیه و تحلیل پلانهای آن (سلسله مراتبها) به منظور رسیدن به خط و مشی طراحی، جهت انطباق و سازگاری با فعالیتها، تعاریف جدید و نیز حفظ هویت ذاتی بنا (محرمیت) مورد نظر بوده است. اصول و قواعد تناسبات و تزئینات معماری در سرتاسر بنا حفظ، و در طول دورهی عملیات ساخت سعی بر این شده است که ماهیت اصلی بنا با توجه به کاربری جدید و برطرف ساختن عیوب، آسیب نبیند.
همچنین به لحاظ خلق شخصیتی مستقل از نگاه کالبدی برای مکان و دمیدن روح عرفانی در کنار ارزشهای کارکردی و مادی عرصهها، عناصری چون آب، نور، تزئینات و تهویههای طبیعی که در تمامی ادوار معماری ایرانی نگاهی ویژه به آن شده است، مورد بررسی و شناسایی قرار گرفته و تلاش بر این شده تا در کنار تعاریف عارفانه و شاعرانه از فضا به صورت موازی، مبانی کارکردی نیز مورد اهمیت قرار گیرد. تجزیه، تحلیل و بازی نور در فضا در این پروژه جدای از بحث روشنایی بخشیدن، به اِلمانی ویژه تبدیل شده است و در نهایت توجه به دوام و عناصر سازهای و مرمت آن با مصالح بومی همخوان به همراه جدیدترین متدهای مرمت روز و راهکارهای خلاقانه جهت تجربهی حس مکانی متفاوت و روشهای اصولی و استحکام بخشی بنا در دستور کار قرار گرفت.
کتاب سال معماری معاصر ایران، 1398
_______________________________________
نام پروژه ـ عملکرد: عمارت فیل، بوتیک ـ هتل
شرکت ـ دفتر طراحی: دفتر طراحی صفویان و همکاران
معمار اصلی: علی صفویان
همکار طراحی: مهدی دهیادگاری
طراحی و دکوراسیون داخلی: علی صفویان
نوع سازه: بنایی
آدرس پروژه: شیراز، خیابان زند، بازارچه ی فیل، عمارت فیل
مساحت کل ـ زیربنا: 456 مترمربع، 773 مترمربع
کارفرما: علی دهقان
تاریخ شروع و پایان ساخت: 1397 - 1395
عکاسی پروژه: پرهام تقیاف
وب سایت: alisafavian.com
ایمیل: a_safavian@yahoo.com
PHIL MANSION, Ali Safavian
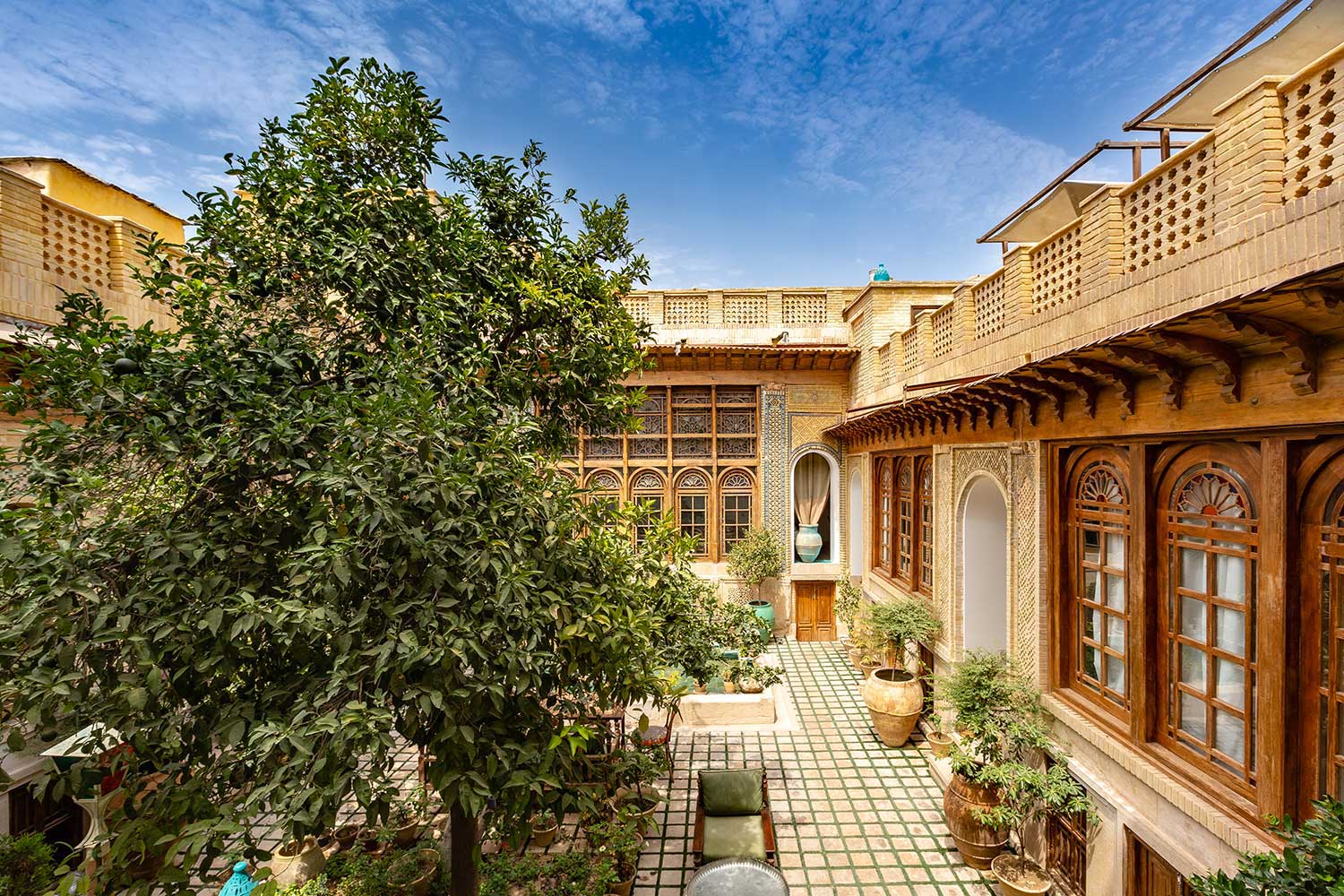
Project’s Name ـ Function: Phil Mansion, Boutique ـ Hotel
Office ـ Company: Safavian & Associates Design
Lead Architect: Ali Safavian
Design Team: Mehdi Dehyadegari
Interior Design: Ali Safavian
Structure: Masonry
Location: Phil Mansion, Phil Arcade, Zand Blv, Shiraz
Total Land Area ـ Area Of Construction: 456 m2, 773 m2
Client: Ali Dehghan
Date: 2017 - 2019
Photographer: Parham Taghiof
Website: alisafavian.com
Email: a_safavian@yahoo.com
The texture of the old towns and houses represents the kind of collective thinking and wisdom of every age that exhibits a combination of art, experience and emotion, and various cultural ups and downs in the form of livelihoods and lives of the people of that time. By keeping these forgotten values, which are the product of many years of trial and error, the contemporary human being can deprive the contemporary man of this valuable achievement. An experience that, to the minds of the thinkers of this field, is the survival of any culture and civilization.
The building is located in the city of Shiraz and is reminiscent of the Qajar era, which was registered in the national monuments in 1382. The house began in 1395 and lasted for two years, now with an innovative function in the new boutique hotel building. (Elephant building) The user has changed the data. The remodeling of this old monument, designed to be faithful to the arts and on the path to perpetuation and creation of lost spaces, is also intended to showcase the history of the ancestors and to register them for future generations.
The process of formation and influential components of the plan
Stepping on the path of history and creating a magnificent new space in order to adapt to the original design, spatial organization, as well as to eliminate the disadvantages of aging and oblivion, and ultimately to achieve a general unity and landscape according to the needs of the day and the performance of new spaces. The main challenges have been the implementation and revitalization of this project.
The process of executing the project after identifying the work and analyzing its plans (hierarchies) in order to achieve a design policy, to adapt and adapt to new activities and definitions, as well as to preserve the inherent identity of the building (privacy). The principles and rules of architectural fitting and decoration throughout the building have been preserved and during the construction operation it has been attempted not to damage the original nature of the building due to its new use and defects.
Also in terms of creating a personality independent of the physical appearance of the place and blowing the mystical spirit along with the functional and material values of the realms, elements such as water, light, decorations and natural ventilation, which has been a special consideration in all periods of Iranian architecture. And has been identified and attempted to emphasize functional principles alongside mystical and poetic definitions of space. Nutrition, analysis and play of light in space in this project apart from the discussion of enlightenment Has been.
Finally, attention was paid to the durability and structural elements and its restoration with in-house materials, along with the latest in modern restoration methods and creative solutions to experience a different location sense and the principles of consolidation.

