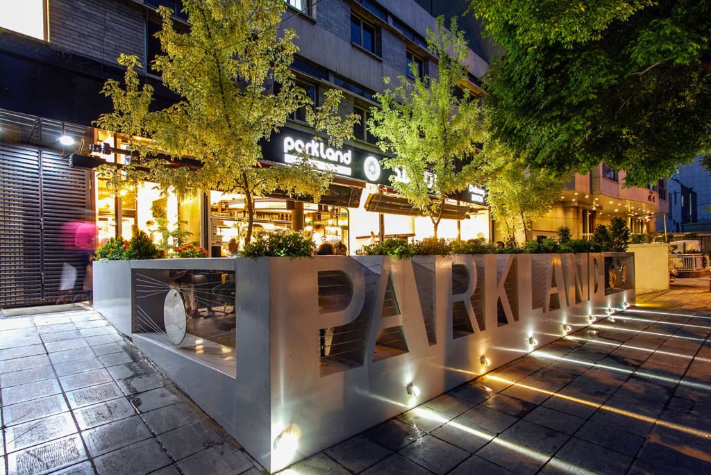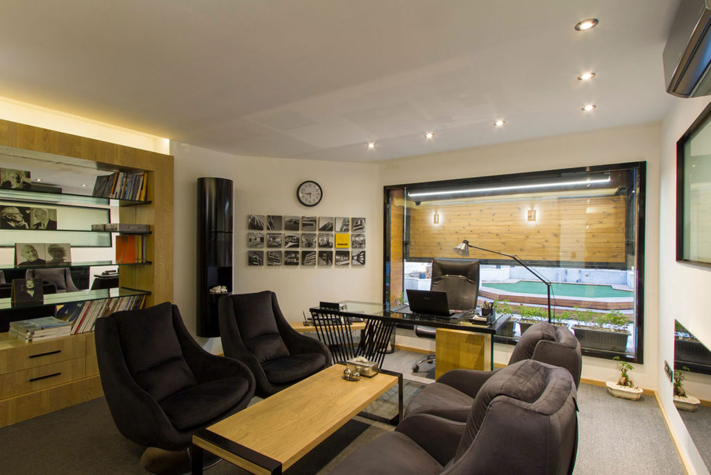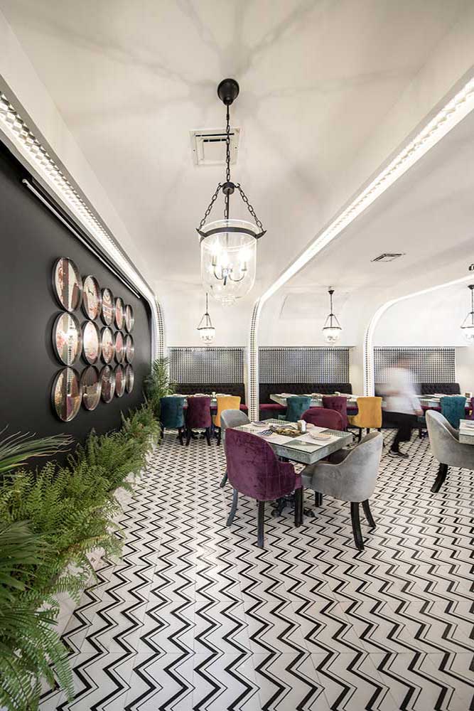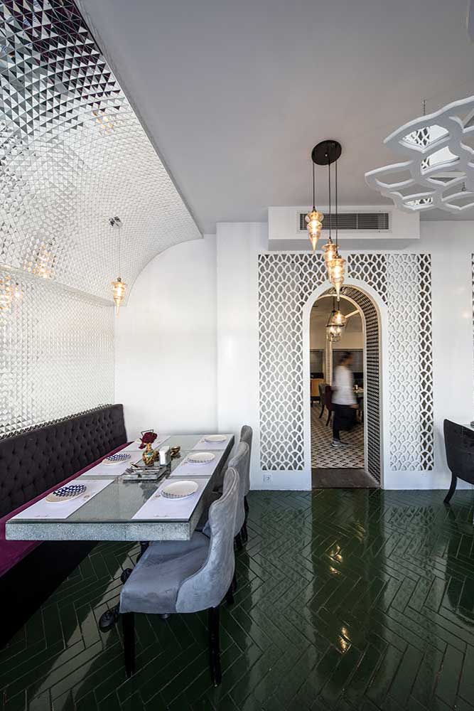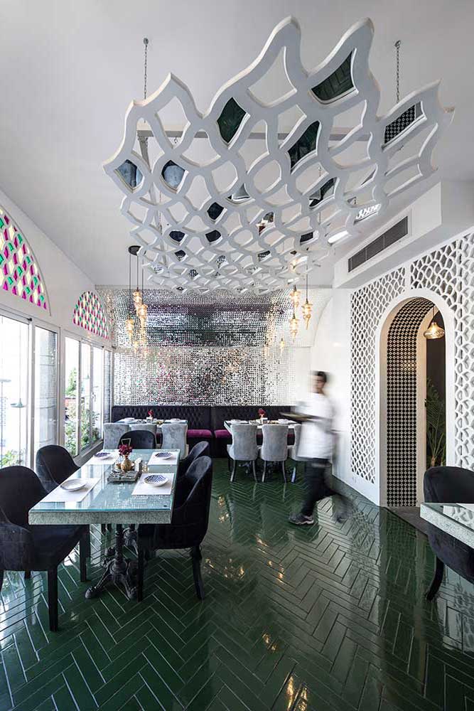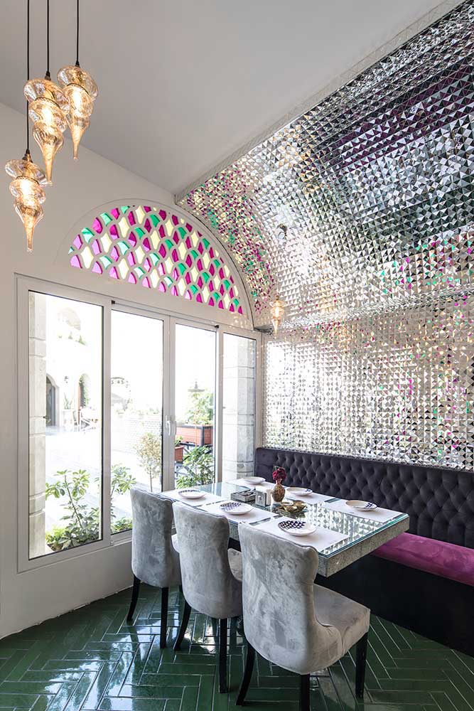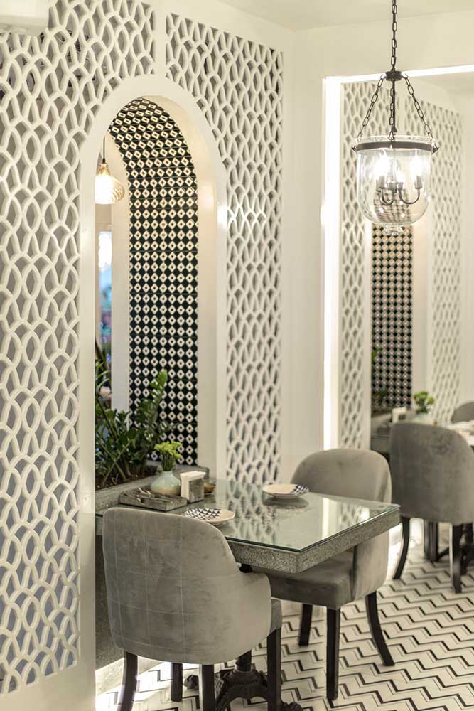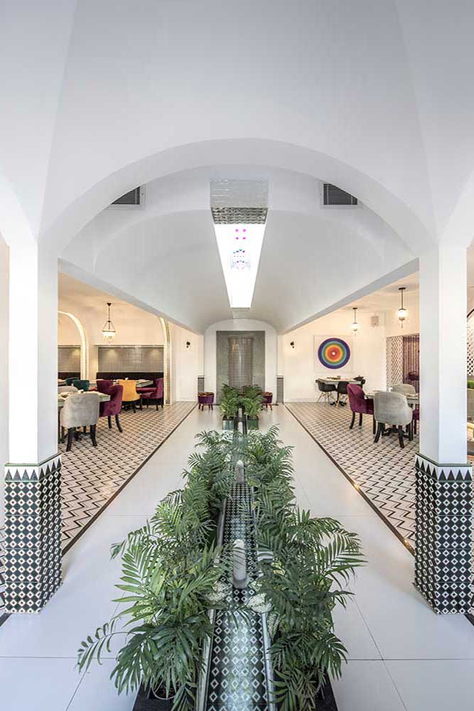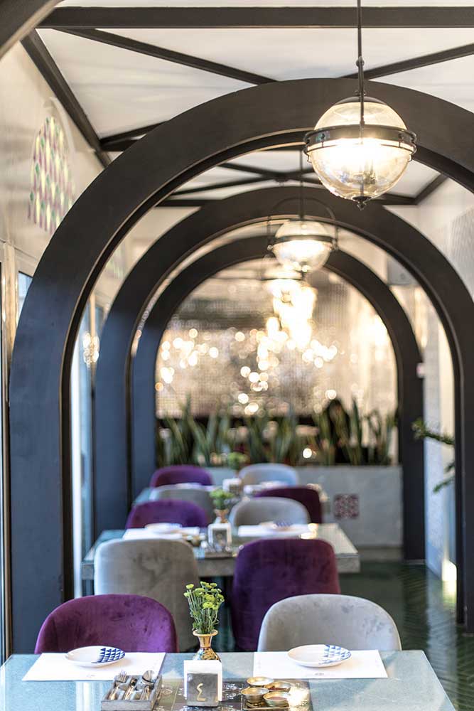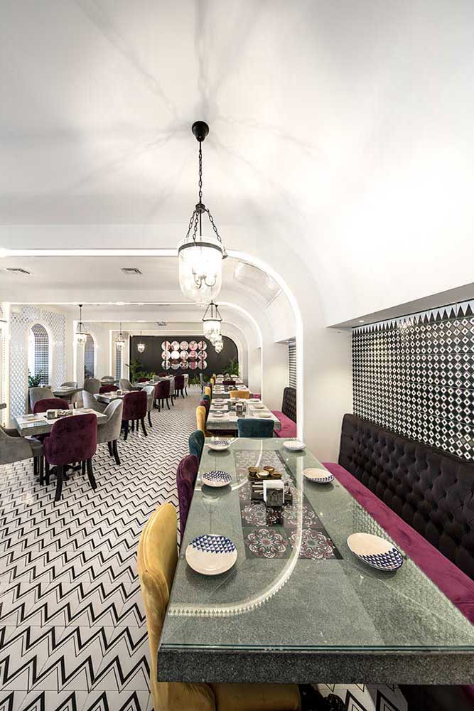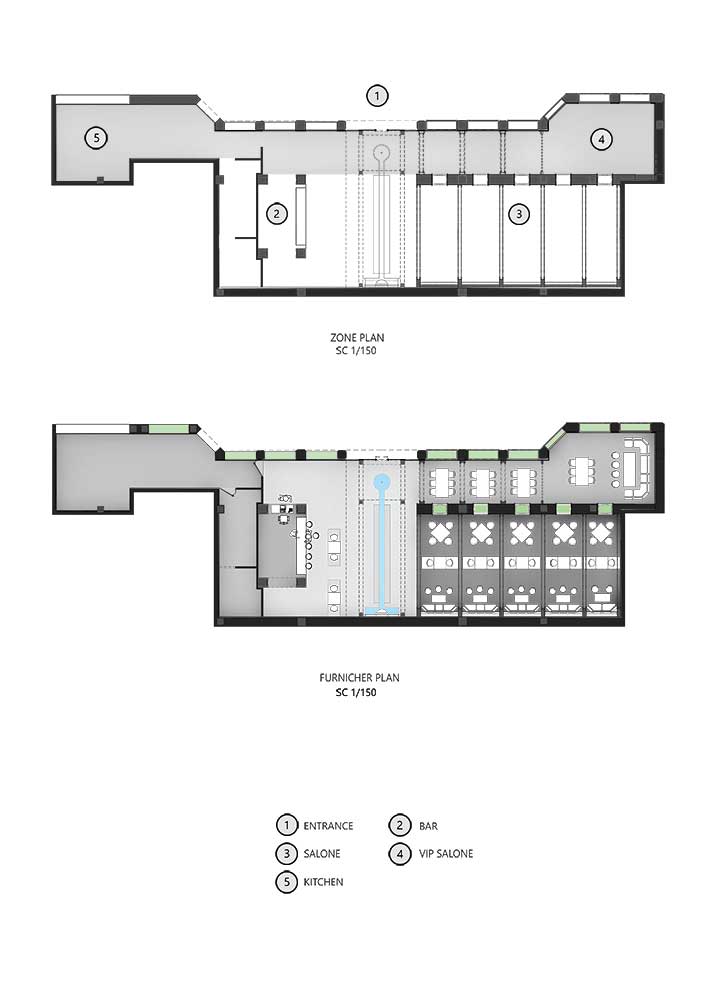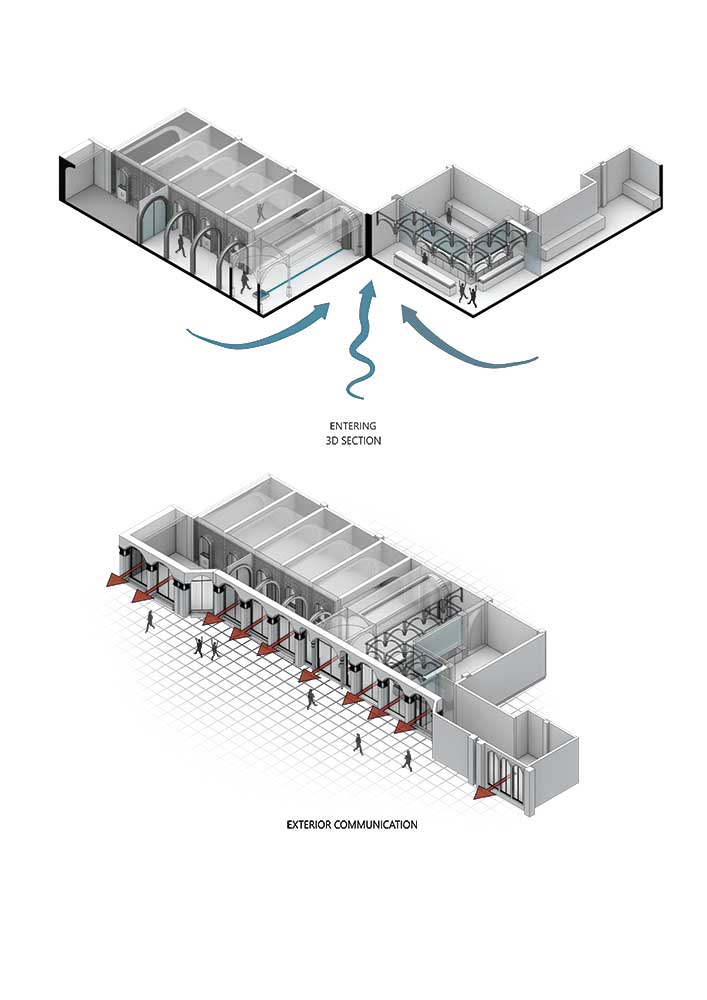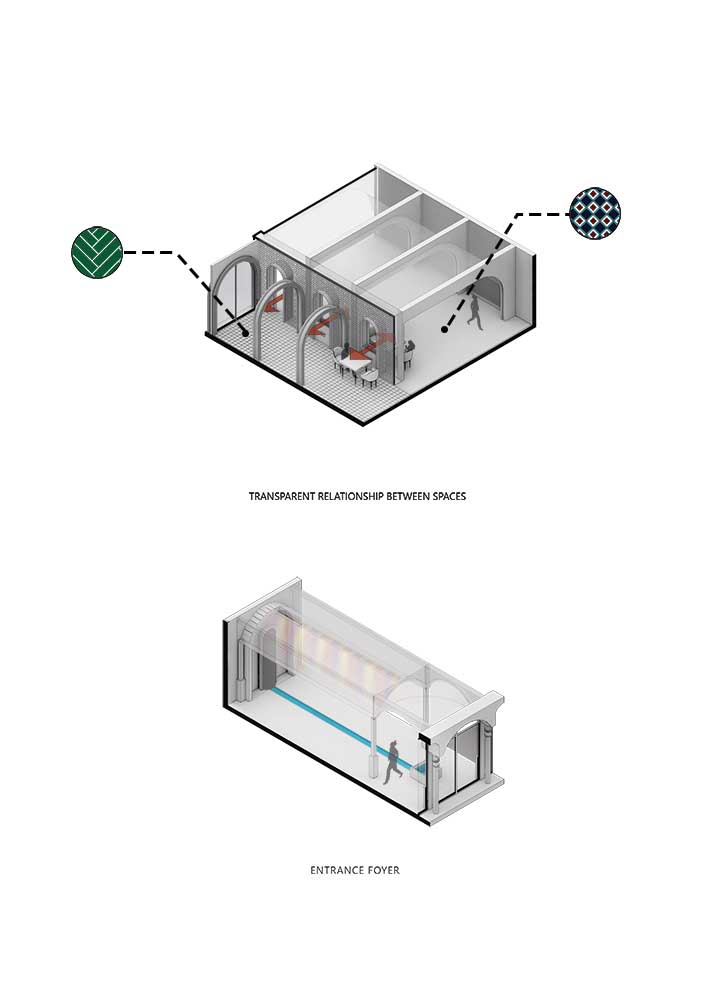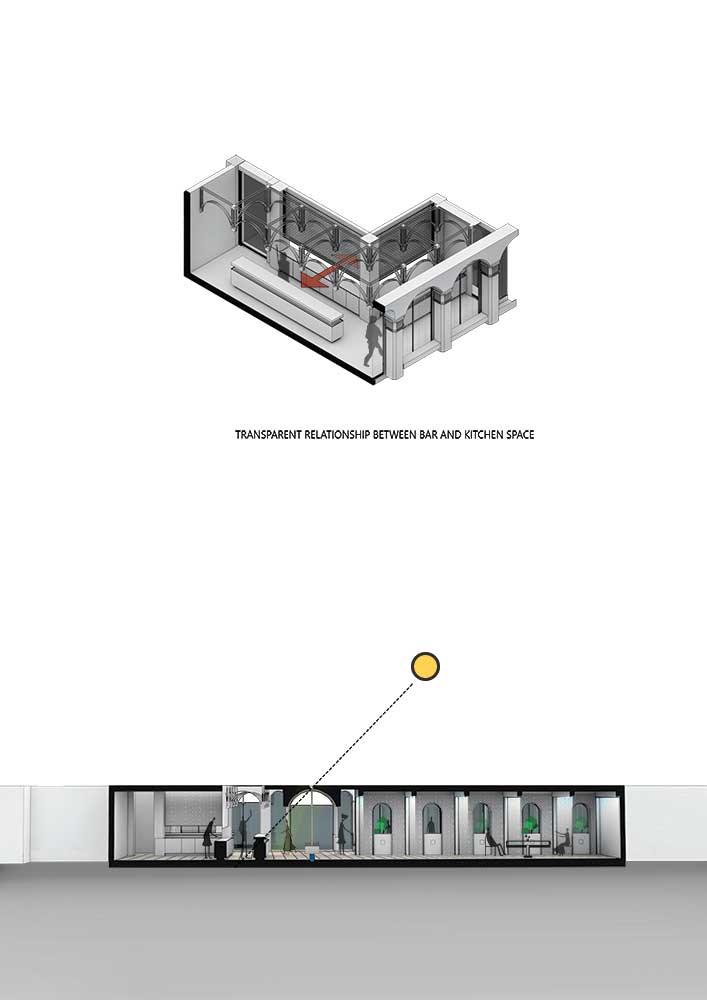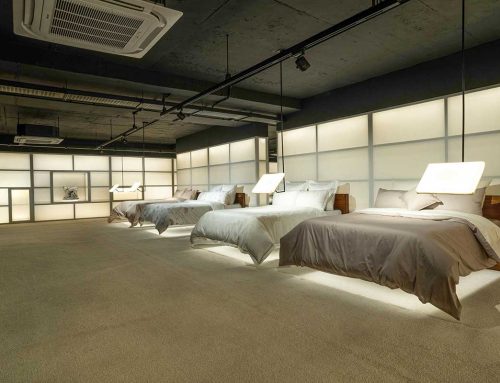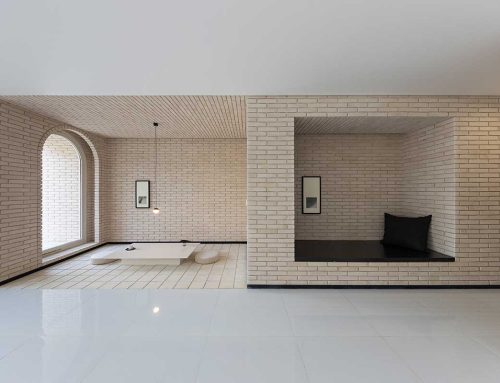طنجه، اثر امین ترکان

پروژه در محدودهی مصلی شهرستان اصفهان قرار داشت. فضای بیرونی آن در بستری کاملاً متفاوت از معماری اصفهان از پیش طراحی شده بود. در بستری با قوسهای سنگی در برابر گنبدهای عظیم شیشه و بتنی مصلی، کافرما از ما رستورانی با ظاهر کلاسیک درخواست کرده بود. همچنین بقیه ی رستورانهای محدوده، رویکرد مشخصی در طراحی و پذیرایی غذاها دنبال نکرده بودند و این کار ما را به عنوان طراحان این رستوران با چالشهایی مواجه کرده بود. با توجه به خواسته ی کارفرما و بستر موجود، تصمیم گرفتیم تا از قوسهای مازهداره مجموعه در طراحی داخلی استفاده کرده و غذاهای متفاوتی در این رستوران ارائه شود، بنابراین رستوران را با رویکرد مدیترانهای طراحی کردیم تا به بستر مجموعه نیز نزدیک شویم و به خواسته ی کارفرما پاسخ مناسب داده باشیم. تمرکزمان را روی تهیهی پلان با عملکرد و کارکرد مناسب با پلازا و همچنین طراحی جزئیات معمارانه مثل کاشی و گره گذاشتیم. در بدنهی حیاط که طول پروژه را در بر میگرفت رواقی در نظر گرفته شد که فضای درون و بیرون را به هم متصل کند، با این هدف که برای مردم دید تاثیرگذاری در انتخاب این رستوران در برابر دیگر رستورانهای همجوار برای گذراندن زمانشان ایجاد کند. ضمن اینکه این رواق به موازات سالن اصلی رستوران آن را تهویه و به عنوان پارتیشن جدا کنندهی نیمه شفاف عمل میکند. فضای ورودی با یک چهارطاقی عرصههای مختلف را تفکیک کرد و با یک آب نما و شیشههای رنگی روی سقف آن، در راستای ورودی به عنوان سمبل معماری مدیترانهای در نظر گرفته شد.
کتاب سال معماری معاصر ایران، 1398
____________________________
عملکرد: طراحی داخلی، تجاری
______________________________________
نام پروژه ـ عملکرد: طنجه، کافه و رستوران
شرکت ـ دفتر طراحی: مهندسین مشاور نهصد
معمار اصلی: امین ترکان
همکاران طراحی: افروز کیامنش، فاطمه پناهنده
طراحی و دکوراسیون داخلی: مهندسین مشاور نهصد
نوع تأسیسات ـ نوع سازه: داکت اسپلیت، پکیج، اسکلت بتنی
آدرس پروژه: اصفهان، مصلی، مجموعهی ایران زمین
مساحت زیربنا: 342 مترمربع
کارفرما: آقای دموری
تاریخ شروع و پایان ساخت: شهریور ماه 1397، اسفند ماه 1397
عکاسی پروژه: فرشید نصرآبادی
گرافیست: محمدرضا محمودی، محمدامین استرآبادی
وب سایت: www.900co.com
ایمیل: amintorkan@yahoo.com
TANJE, Amin Torkan
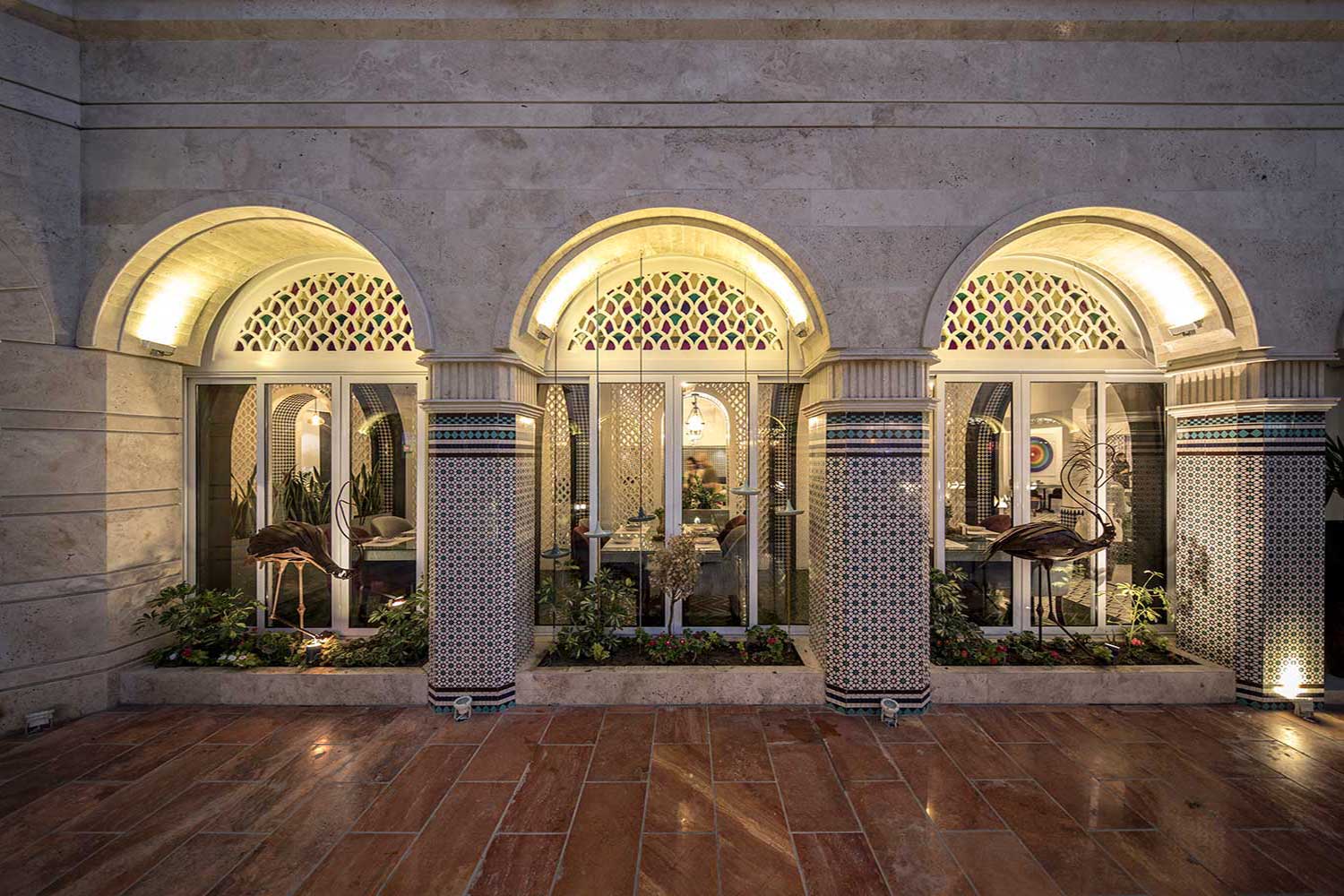
Project’s Name ـ Function: Tanje, Café & Restaurant
Office ـ Company: 900 Consulting Engineers
Lead Architect: Amin Torkan
Design Team: Afrooz Kiyamanesh, Fateme Panahande
Graphic: Mohammadreza Mahmodi, Mohamadamin Astarabadi
Interior Design: 900 Consulting Engineers
Mechanical Structure ـ Structure: Duct Split, Central Heating Radiators, Conctete Structuree
Location: Iran Zamin Complex, Mosala, Isfahan
Area Of Construction: 342 m2
Client: Mr Damoori
Date: September 2018 - March 2019
Photographer: Farshid Nasr Abadi
Website: www.900co.com
Email: amintorkan@yahoo.com
The project was in the Mosala area of Isfahan. Its outside space was pre-designed in a completely different substrate than Isfahan’s architecture. In a substrate with stone arches against massive glass and concrete domes of Mosala, the employer had requested a classic-looking restaurant. Also, the rest of the restaurants in the area had not followed a specific approach in their design and food services and this matter led us, as the designers of this restaurant, to face some challenges. Considering the employer’s request and the existing substrate, we decided to use the complex’s Fillet arches in our interior design and for a variety of foods to be served, therefore, we designed the restaurant with a Mediterranean approach and came closer to the substrate of the complex and responded appropriately to the employer’s demand. We focused on preparing the plan with performance and function appropriate to a plaza and also designing architectural details such as tile and Girih tiles. In the yard’s frame, which encompassed the project’s length, we designed a porch that connected the inside and outside spaces, with this aim that it would create an impression on those choosing this restaurant over the other adjacent restaurants to spend their time at. While this porch being parallel to the main restaurant’s hall also acts as the ventilation and semi-clear separating partition. The entrance space seperating the different arenas with a four-arch and a water fountain and colorful glasses in its ceiling at the entrance, was considered as the Mediterranean architecture symbol.
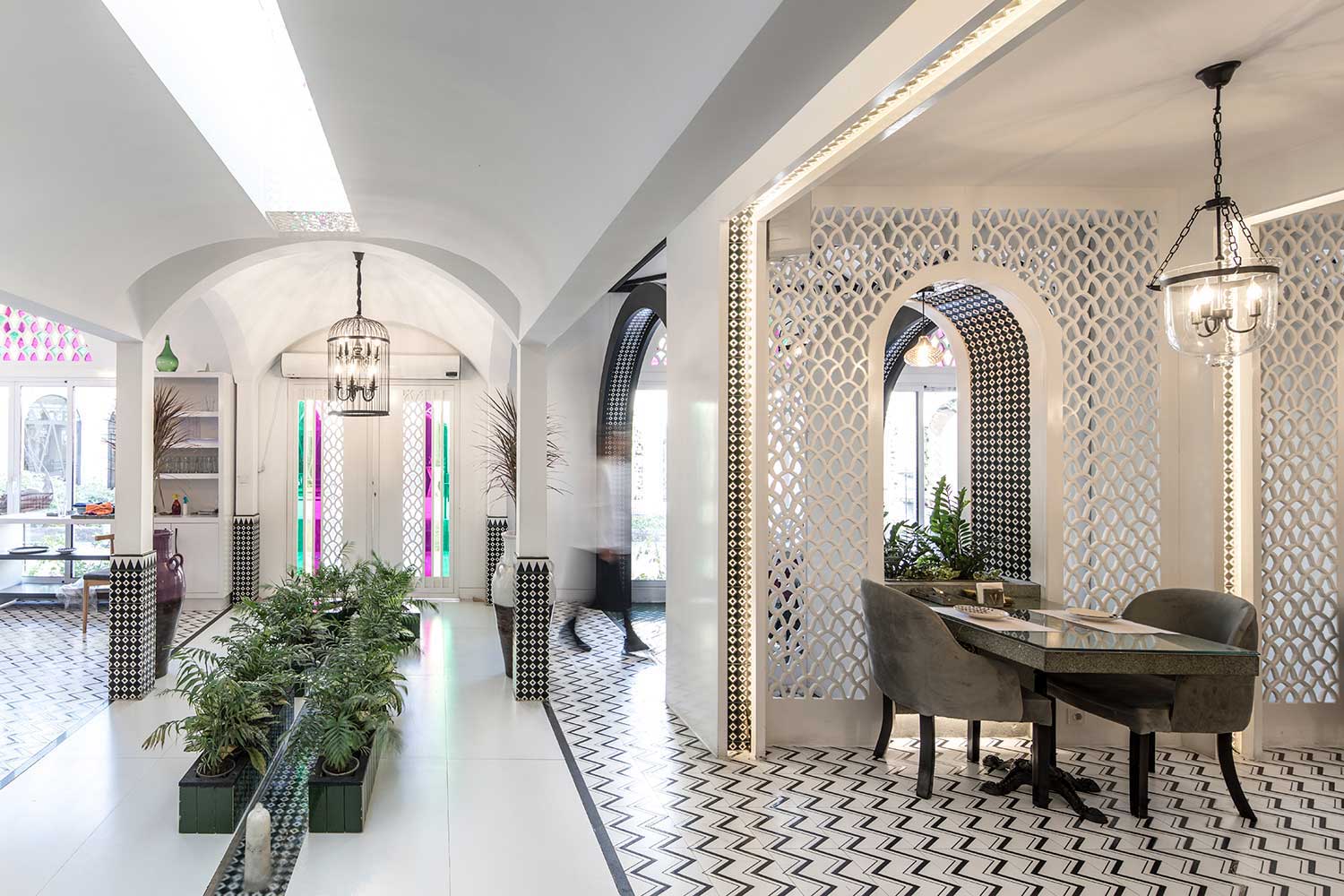
مدارک فنی_____________________________________

