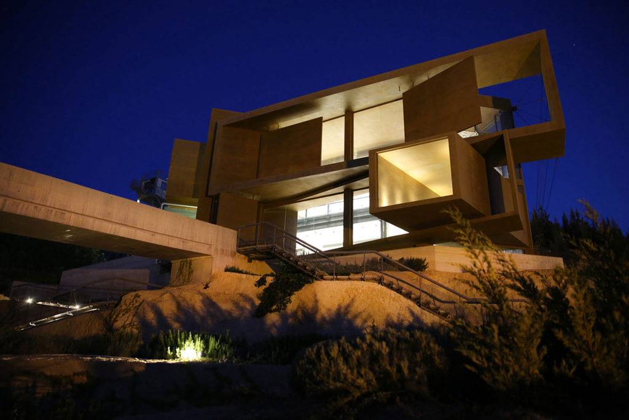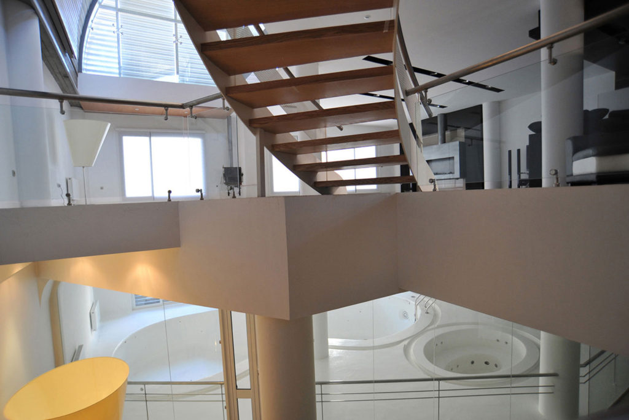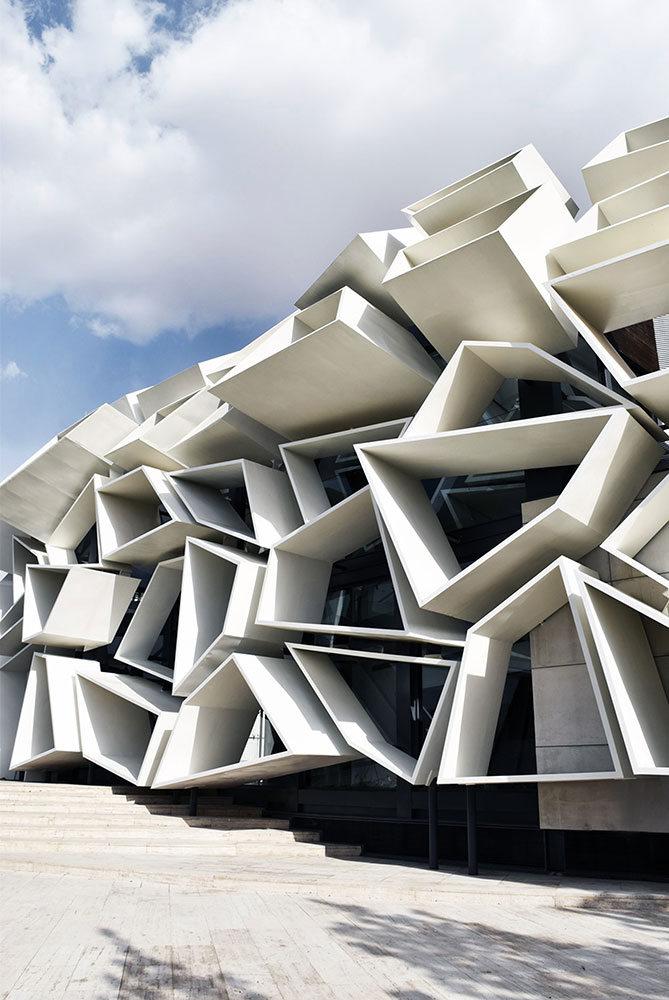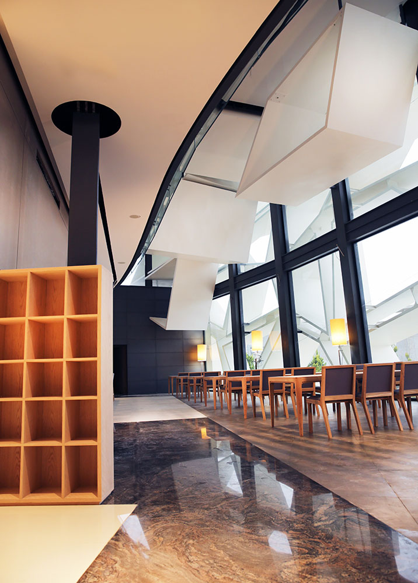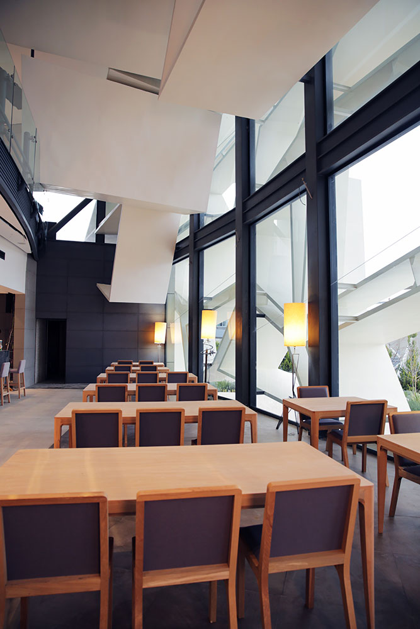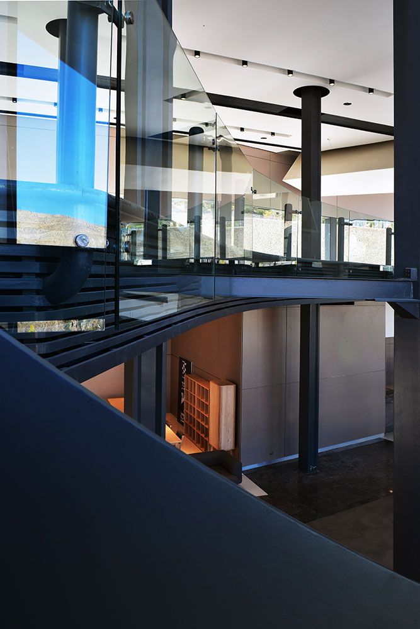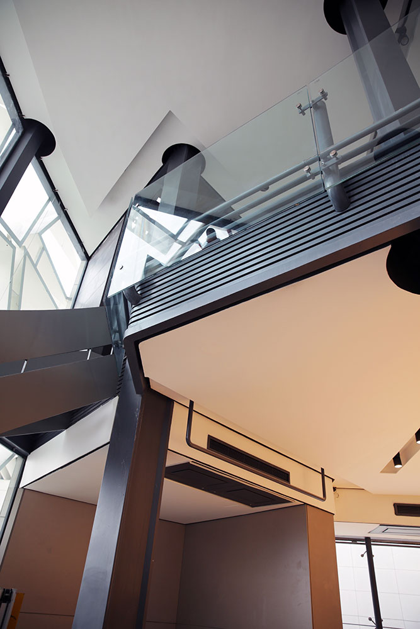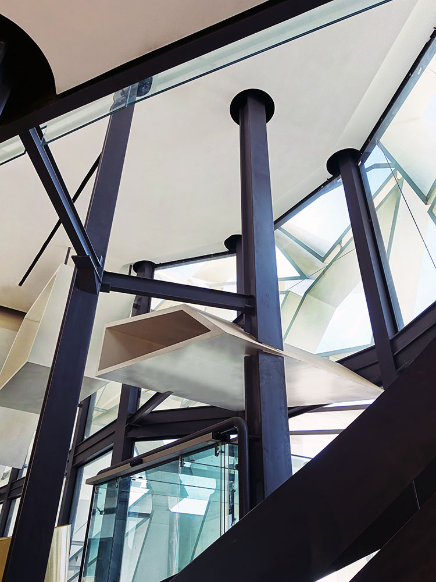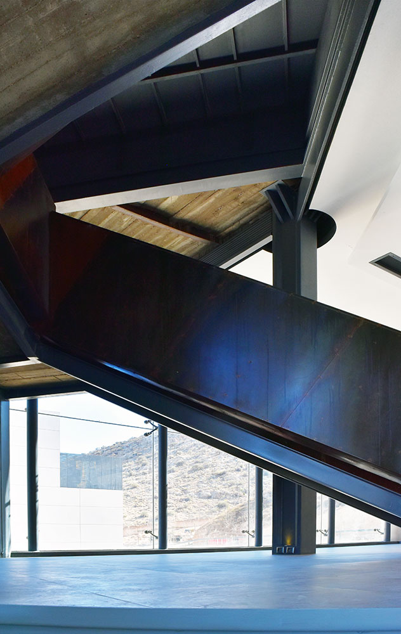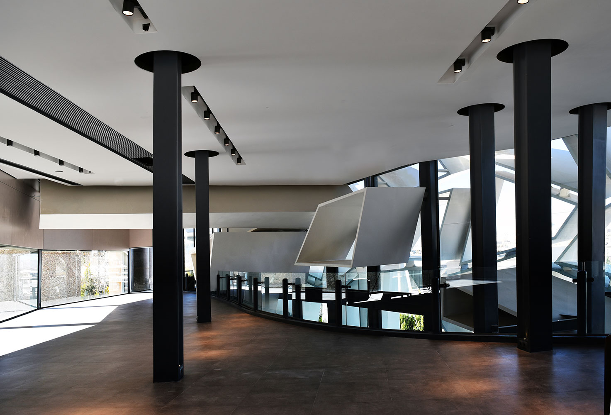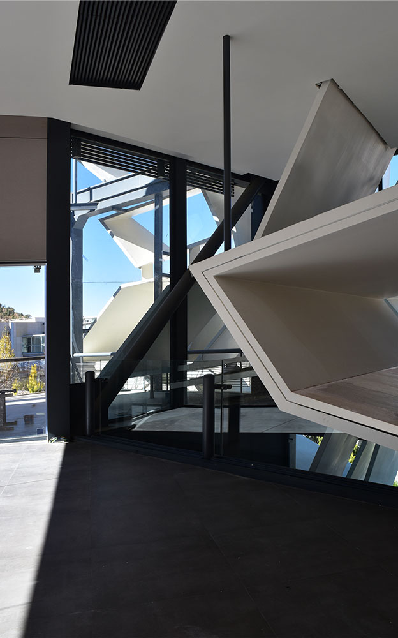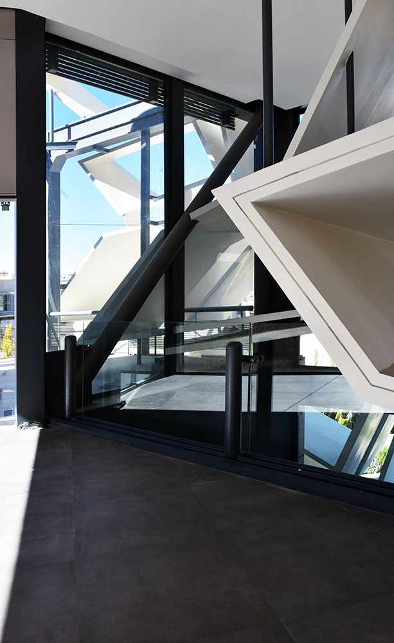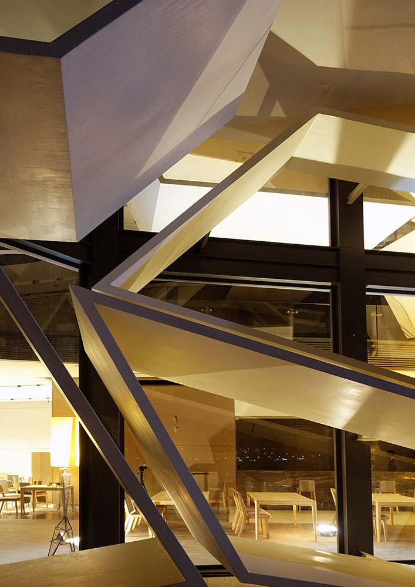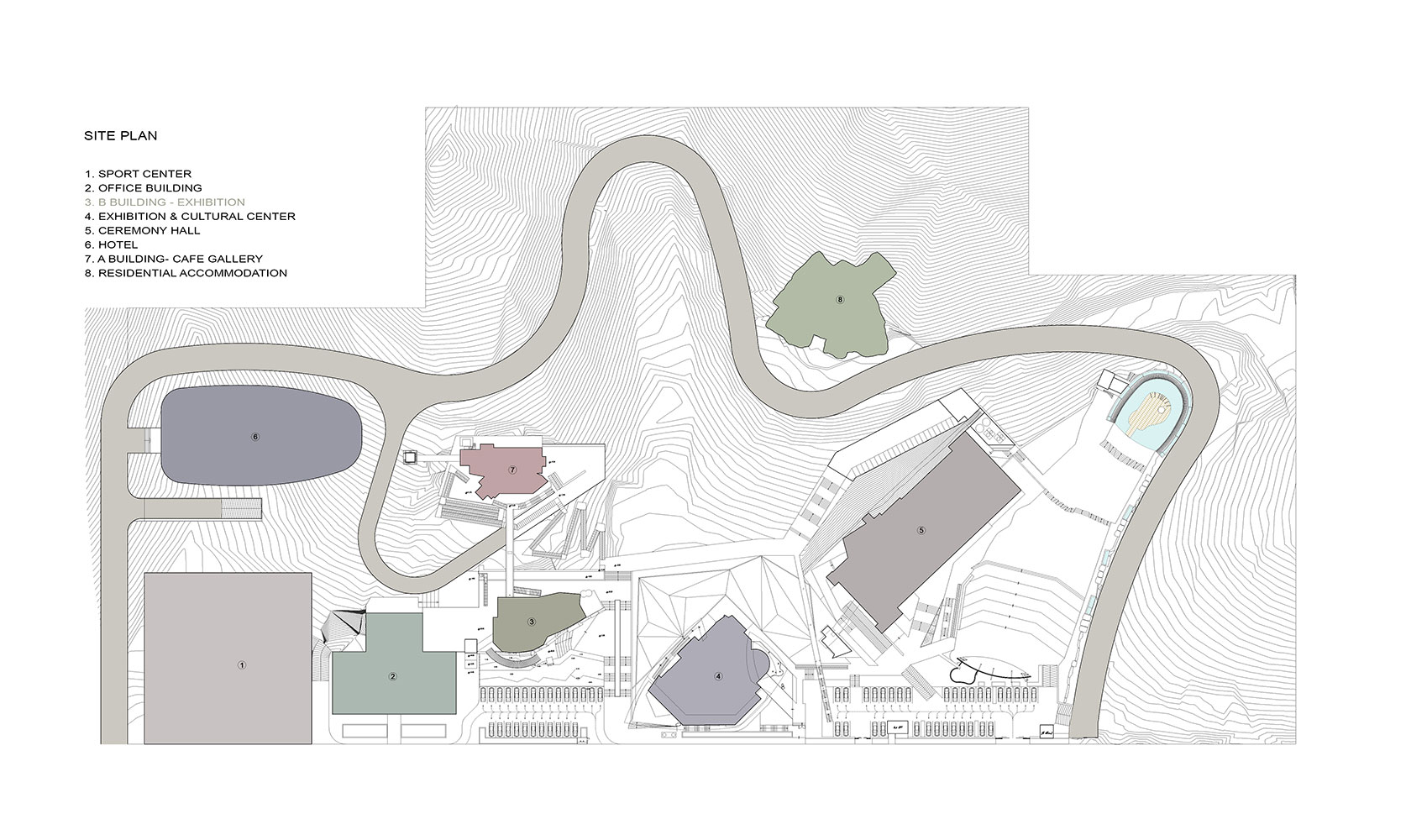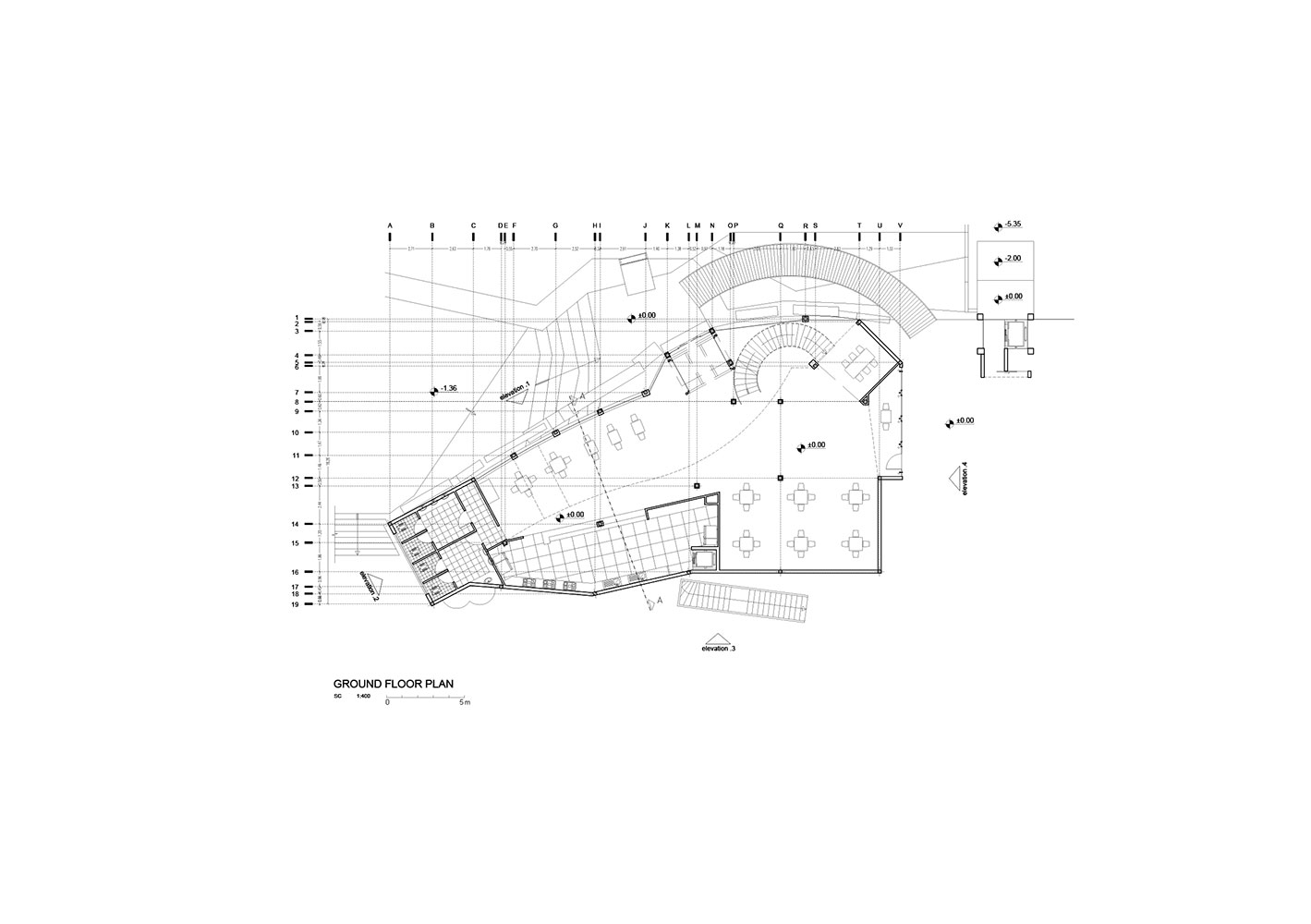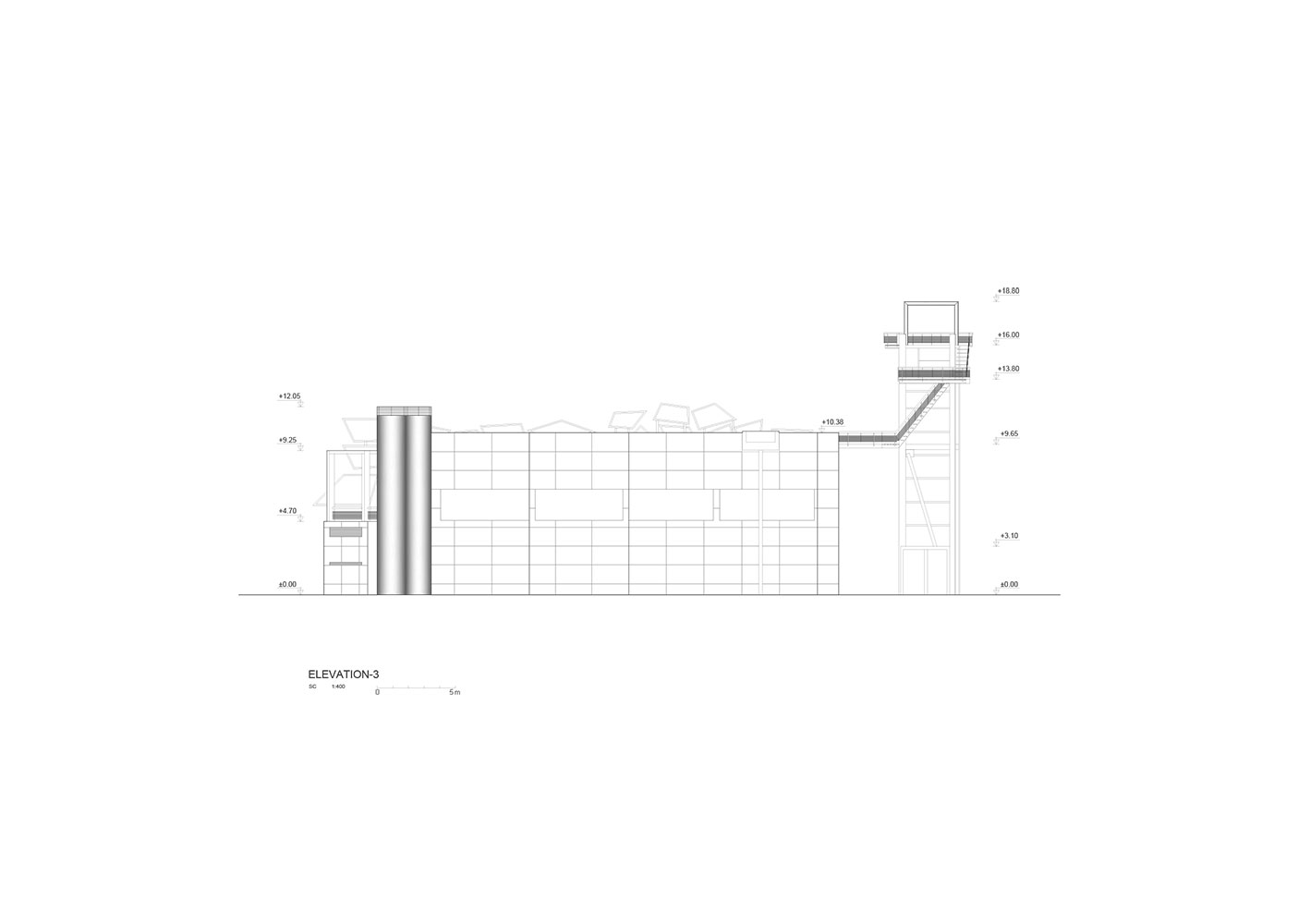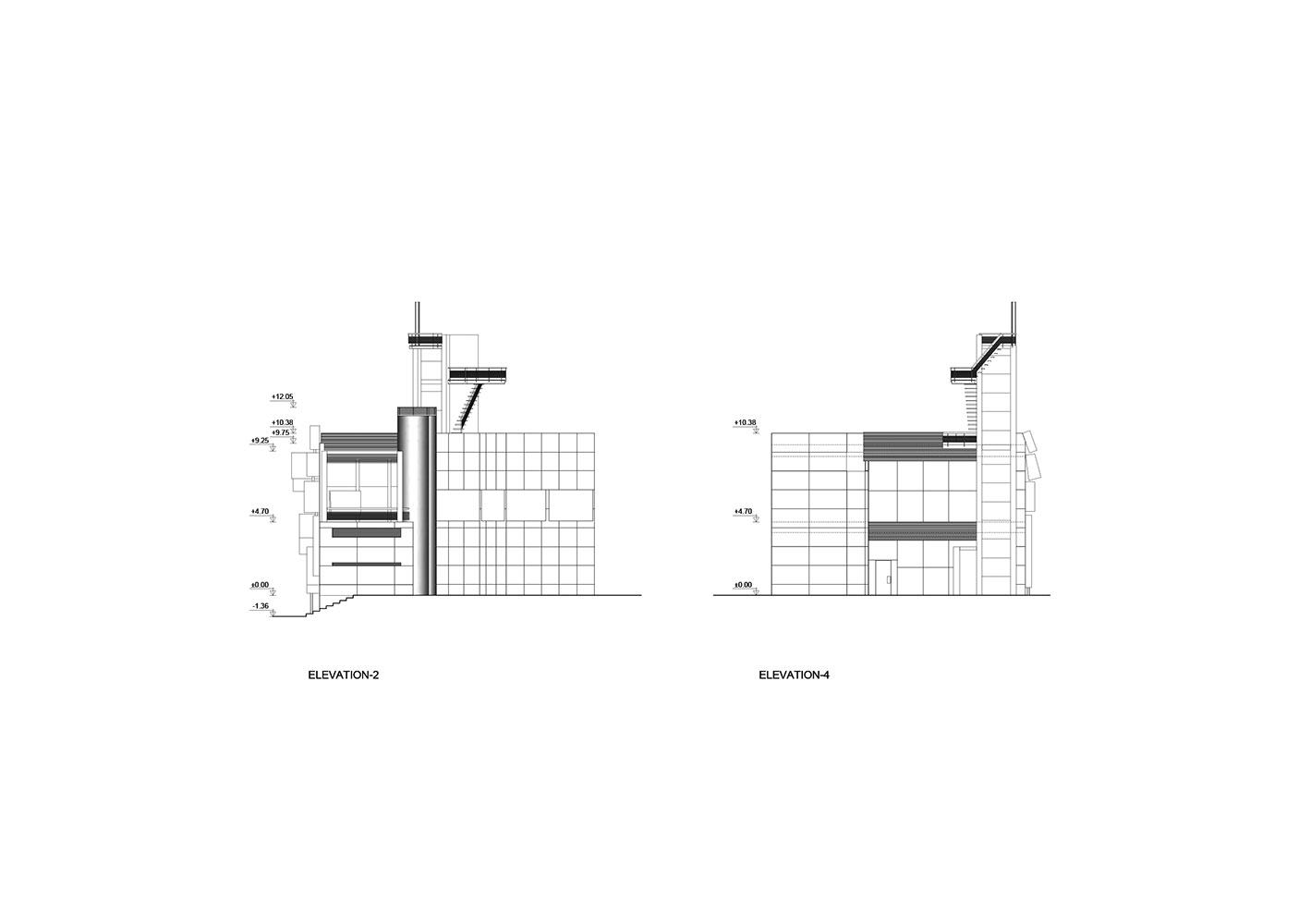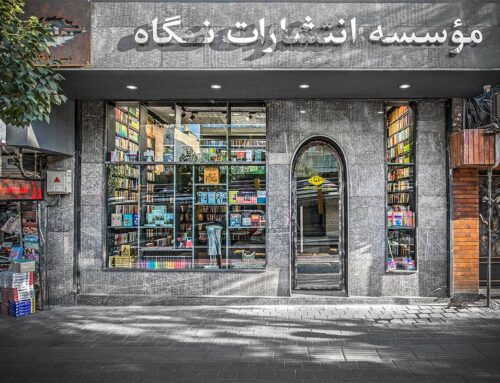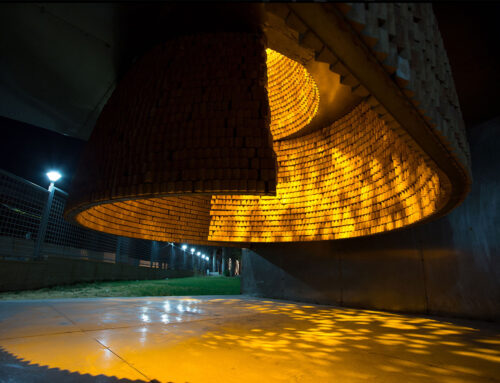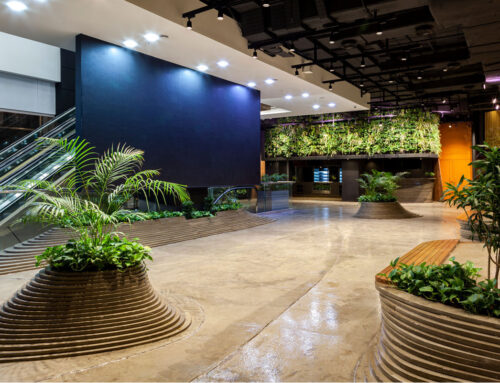سرزمین سبز صدرا (2) اثر مهرداد ایروانیان
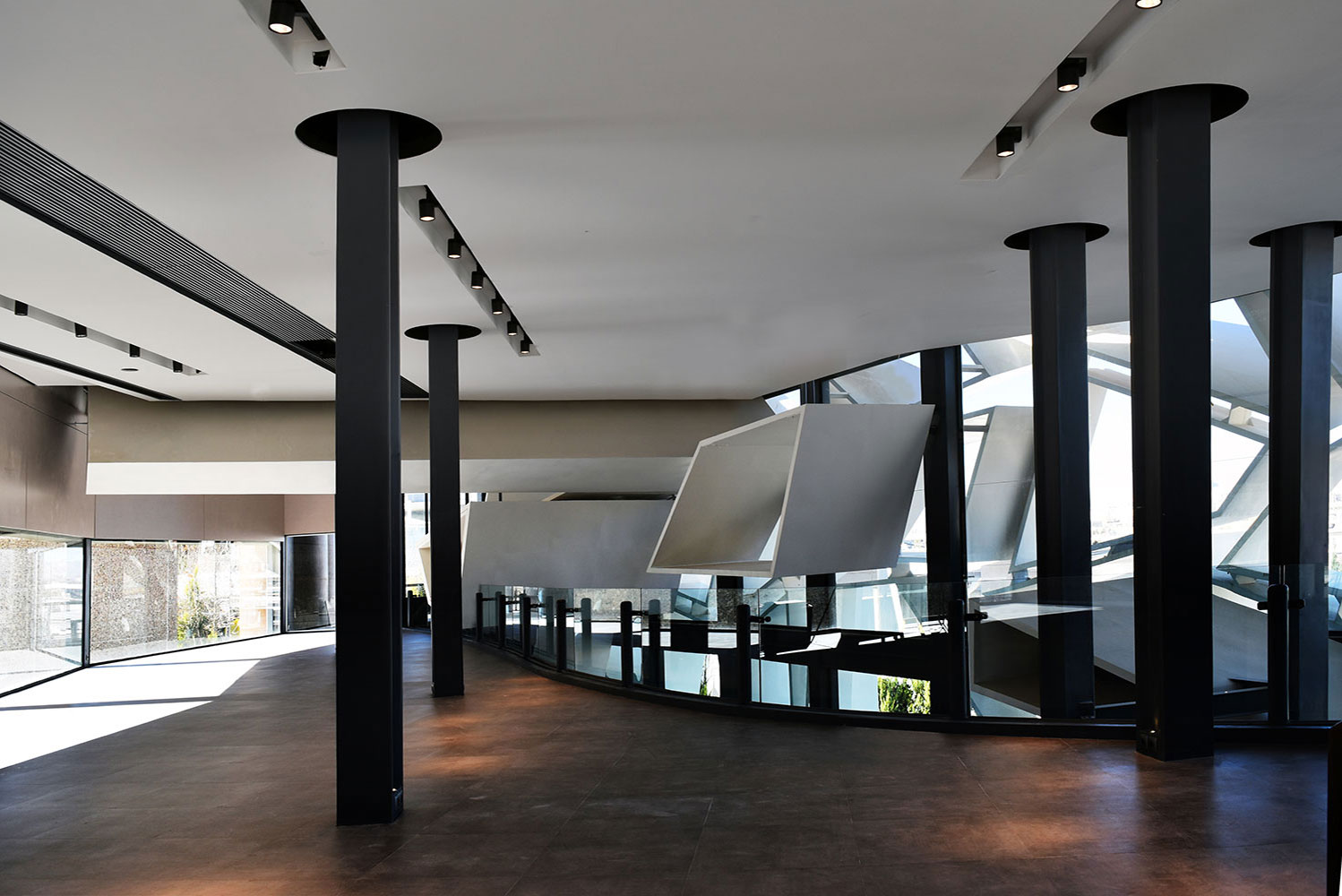
ساختمان ب – این ساختمان در محل قرارگیری زیر کافه گالری قرار دارد و با مساحتی 1070 مترمربع در سه طبقه، دو طبقهی همکف و اول میتواند جداگانه عملکرد نمایشگاهی و پذیرایی داشته باشد، تفاوتی که در عملکرد 5 ساختمان موجود در سایت که همگی با رویکرد نمایشگاهی همایشی طراحی گردیدهاند، مقیاس متفاوت آنهاست که به ترتیب از کوچک ترین با مساحت 740 مترمربع و بزرگ ترین 4200 مترمربع است. ساختمان ب در دومین رده مقیاس قرار میگیرد و با داشتن چنین مقیاس فضای نمایشگاهی با یک رستوران و کافیشاپ نسبتاً بزرگ ترکیب شده است. در واقع این ساختمان در مجموعه بزرگ ترین اندازه رستوران را در خود جا داده است. ساختمان به دلیل محل قرارگیری به عنوان یک گذرگاه نیز مورد توجه است. از طرق مختلف از درون آن میتوان عبورکرد و به ساختمان بالاتری رسید. آسانسور میتواند شخص را به پشتبام هدایت کند، جایی که حرکت به سمت ساختمان بعدی از روی پشتبام ادامه مییابد. پلهها برای یک اتصال درونی یعنی ارتباط داخلی تعبیه نشدهاند و با اتصال به پشتبام به ادامهی مسیر به سمت ساختمان کافه گالری امتداد مییابد، در واقع فضای نمایشگاهی جزئی از تونل حرکتی واقع میشود. ساختمان دارای سطوح وسیع عمودی برای نمایش دیواری و محدودهی کف آزاد برای تقسیمات جداسازی است که شرایط نمایش را میتواند فراهم کند.
شکل در ساختمان نمایشگاه ناشی از عواقب و وابستگی به ساختمان کافه گالری که در سطح بالاتری واقع است قرار گرفته است. اگر مبنای شکل در کافه گالری مکعبهای عظیم در حال یافتن شیوه قرارگیری بدون از دست رفتن هویت منفردشان است، این فردیت چند ده متر پایینتر در ساختمان نمایشگاه تبدیل به موضوع تاثیر قطعات بر یکدیگر میشود و مفهوم ویرانی، شیب و انباشتگی را در خود خواهد داشت. در واقع موضوع عدم همسایگی مجموعه با معماری زمینه موجود شرایط را برای تاثیرات درونی نظام برنامهریزی فضای کالبدی فراهم کرده.
کتاب سال معماری معاصر ایران، 1398
____________________________
عملکرد: فرهنگی، هنری، مذهبی، ورزشی
_______________________________________
نام پروژه ـ عملکرد: سرزمین سبز صدرا، عمومی ـ نمایشگاه
شرکت ـ دفتر طراحی: مهرداد ایروانیان و همکاران
معمار اصلی: مهرداد ایروانیان
همکاران طراحی: محمدحسین بهمنپور، افروز طباطبایی، شیما شرفزاده، رضا فریور،
اسماعیل شبانی، زهرا نعمتاللهی، زهرا شوکت
مهندس ناظر: ساسان شاپورینیا، سعید اقبالپور
مدیر اجرایی پروژه: داریوش رحیمی
آدرس پروژه: شیراز، شهر جدید صدرا
مساحت کل ـ زیربنا: ۴۶۱۷۸۷ متر مربع، 1070 مترمربع
کارفرما: داریوش رحیمی
تاریخ شروع و پایان ساخت: 1394 - 1392
عکاسی پروژه: سوزان ایروانیان، کیوان قرایینژاد
وب سایت: www.mehrdadiravanian.org
ایمیل: info@mehrdadiravanian.com، mehrdad.iravanian@gmail.com
CONVENTION CENTER (GREENLAND), Mehrdad Iravanian

Project’s Name ـ Function: Convention Center (Greenland), Public ـ Café Gallery
Office ـ Company: Mehrdad Iravanian Architects
Lead Architect: Mehrdad Iravanian
Design Team: Mohammad Hossein Bahmanpour, Afrouz Tabatabaee,
Shima Sharafzade, Zahra Nematollahi, Reza Farivar, Esmaeil Shabani
Supervisor: Sasan Shapoorinia, Saeed EghbalPoor
Contractor: Darioush Rahimi
Mechanical Structure ـ Structure: Concrete, Steel Structure
Location: Sadra, Shiraz
Total Land Area ـ Area Of Construction: 461787 m2, 740 m2
Client: Darioush Rahimi
Date: 2013 - 2015
Photographer: Suzan Iravanian, Keyvan Gharaeenejad
Website: www.mehrdadiravanian.org
Email: info@mehrdadiravanian.com, mehrdad.iravanian@gmail.com
Facility with about 46,178.7 m2 area offering entertainment, clubs, lounges, shops, indoor and outdoor activities. Sadra new town is a city located 18 km to North West of Shiraz which has been established on 1990s. This complex has been a pioneer attraction of this new born city.
Design process is based on explicit articulation, extendable to various aspects of project such as materials and functions. Furthermore, every major activity has an objectification in form of an individual building and the assemblage of these buildings forms an integrated whole altogether. “Adaptation” and “diversity” are most significant features in this project as could be perceived from different scales. Regarding that, orientation and organization of buildings, as well as … in Sadra city are worthy examples.
Convention Center contains several individual buildings: restaurant-gallery, café-gallery, residential accommodation, hotel, exhibition and cultural center, office building, sport center and ceremony halls. Design process is originated in 2007 and constrauction operations has begun since 2008. Two out of five finished building stated to give service to users.
Southern East part of the site is dedicated to gathering activities; therefore the ceremony hall is located there. Exhibition and cultural center, opened in 2013 along with ceremony hall, is located in south. In the center, café-galley and exhibition are positioned in a north-south orientation and a bridge connects them in an above the ground level. Residential accommodation, hotel, sport center and office building will be established in near future.
A Building ـ Café Gallery
Located on the highest point of the site, the gallery consist of 3 levels; The basement provide room for the storage, ground level is café and first level is gallery. Total Building area is 740 m2 and ground floor is 292 m2. The Building connected to the other building (lower exhibition Laid on hillsides of Sadra new town, Green Land complex is a multifunctional convention center building) by bridge and ramp.
The movable part of building skin rotates to define the volume in different occasion. The monotone material (iron sheet) establishes the solidness of volume. Desegregation or autonomy Not only reflected in volumetric form but also extended to the functional discipline, which presented in separation of function in different levels. The only connecting element to bind the levels is stairs which surrounded by folded wall. The diversity of material minimized in building. The building by its locus becomes the unrepeatable part of landscape almost the climax of environ. All the opening take orientation toward outside view by movement of shutters blocker.

