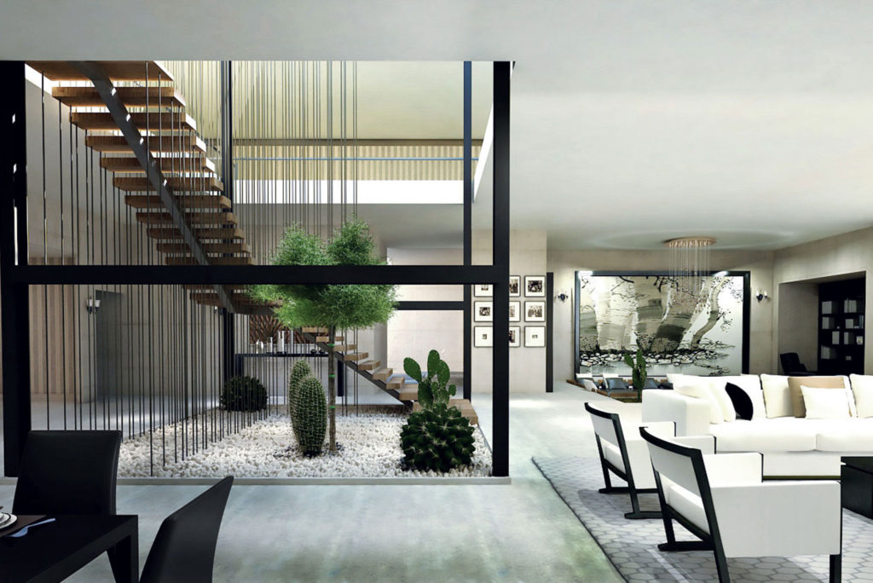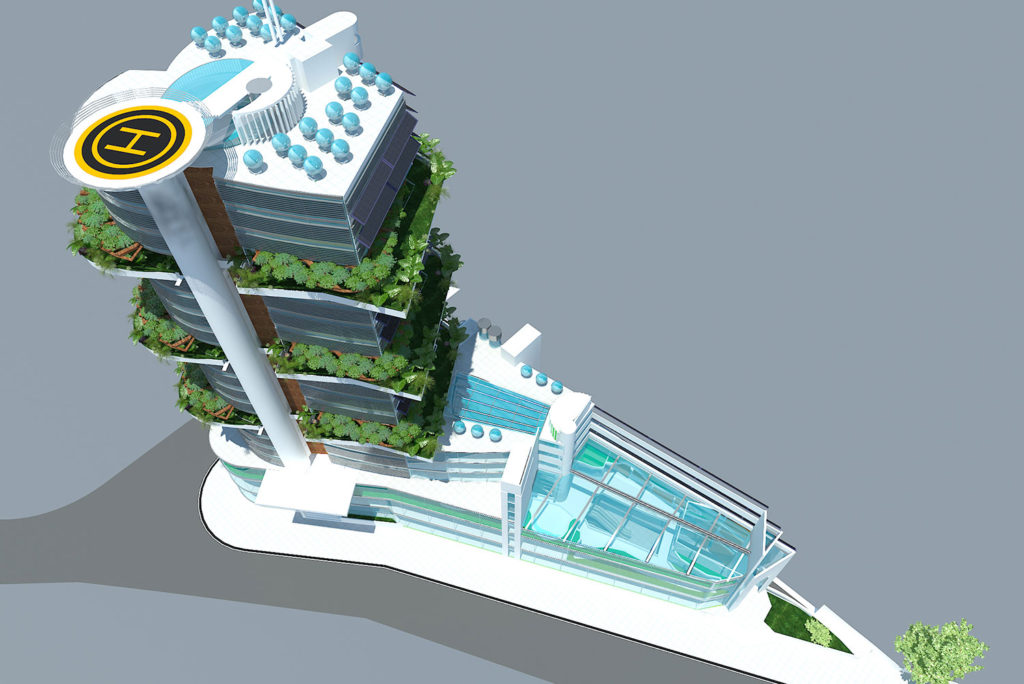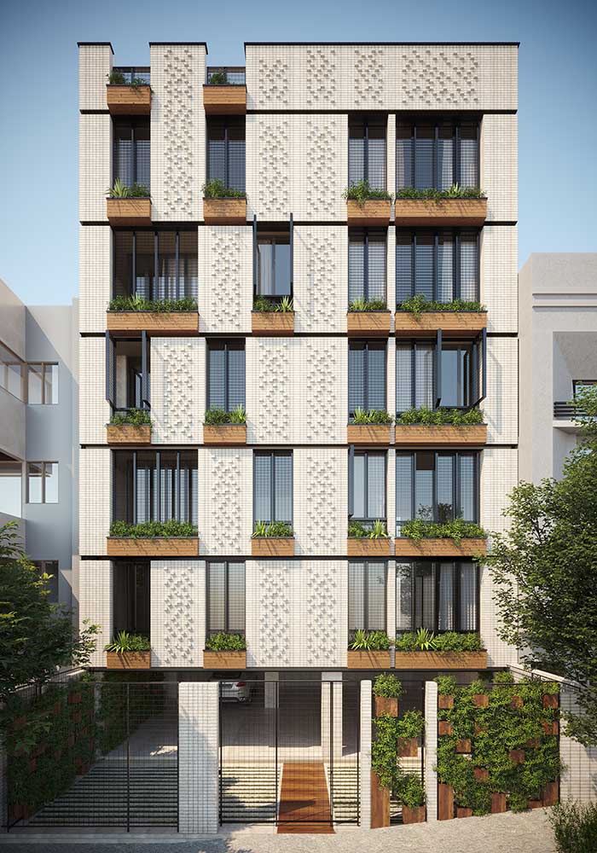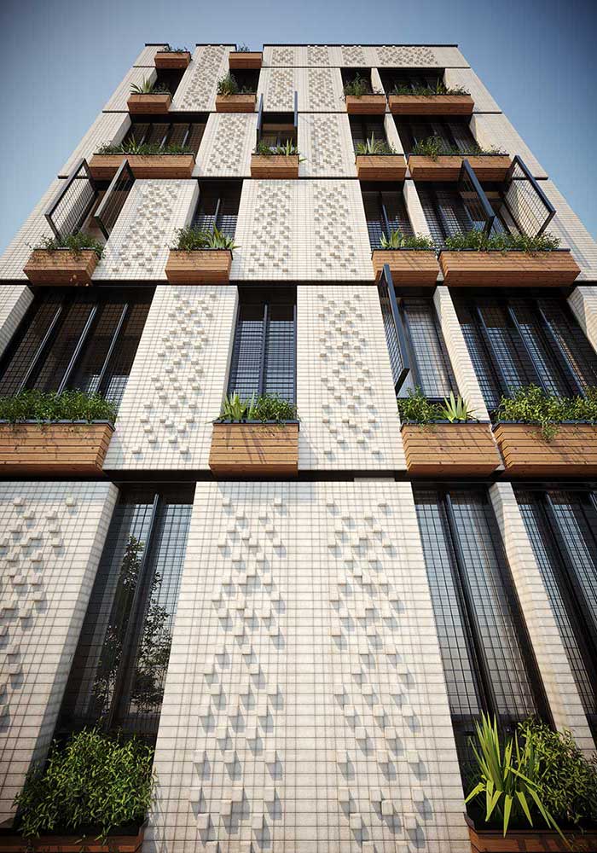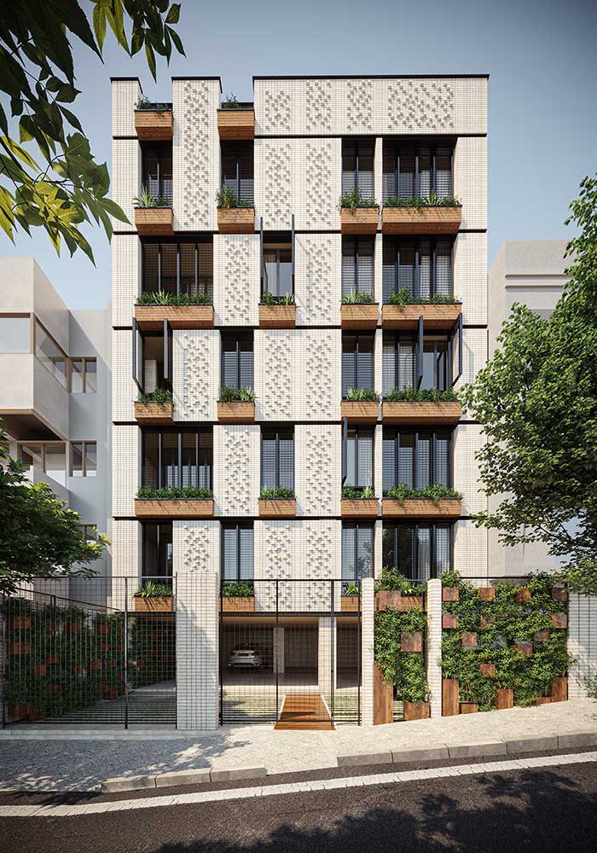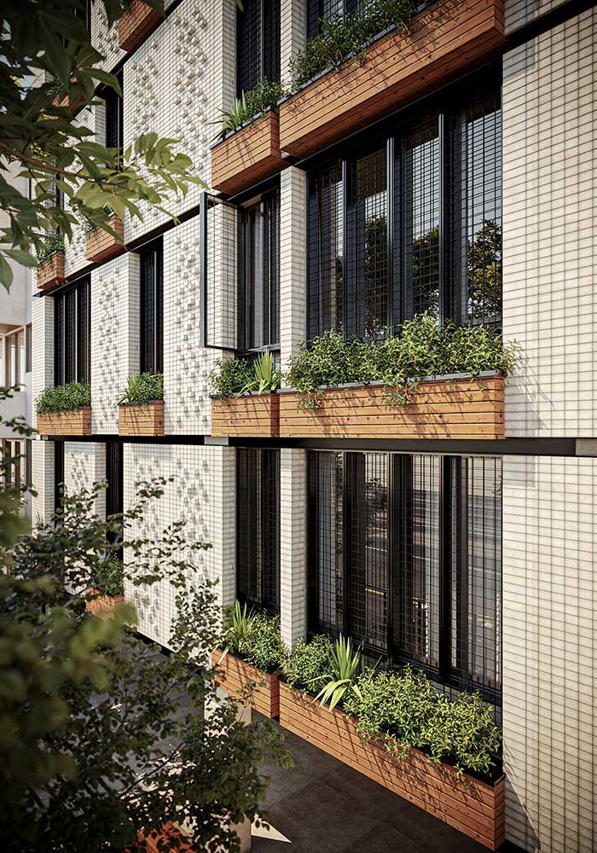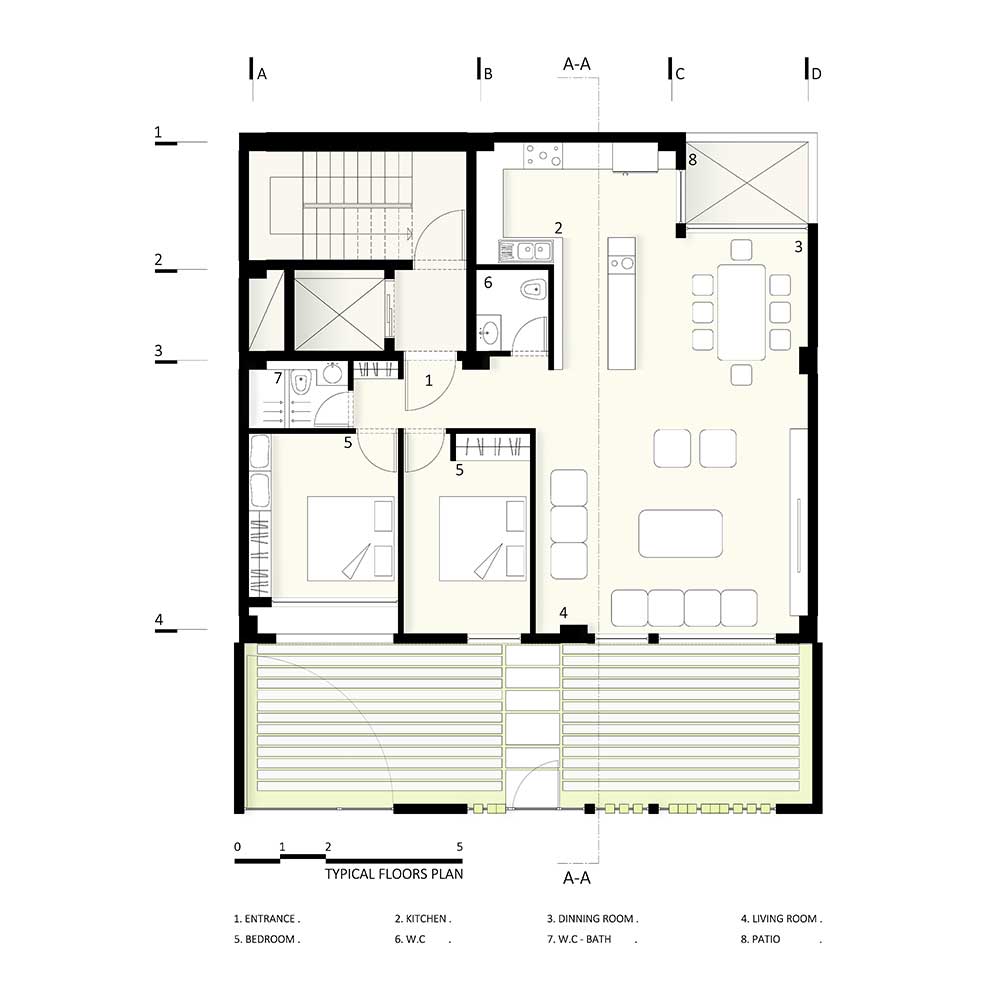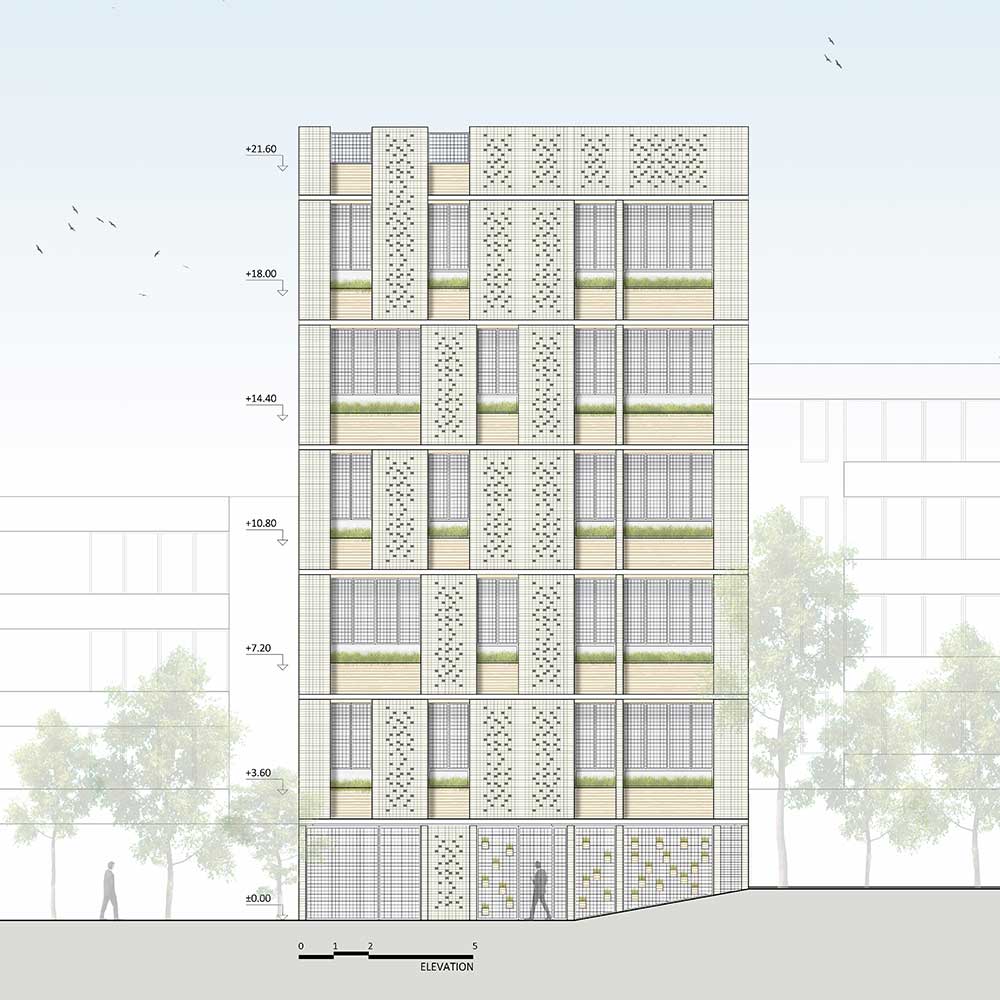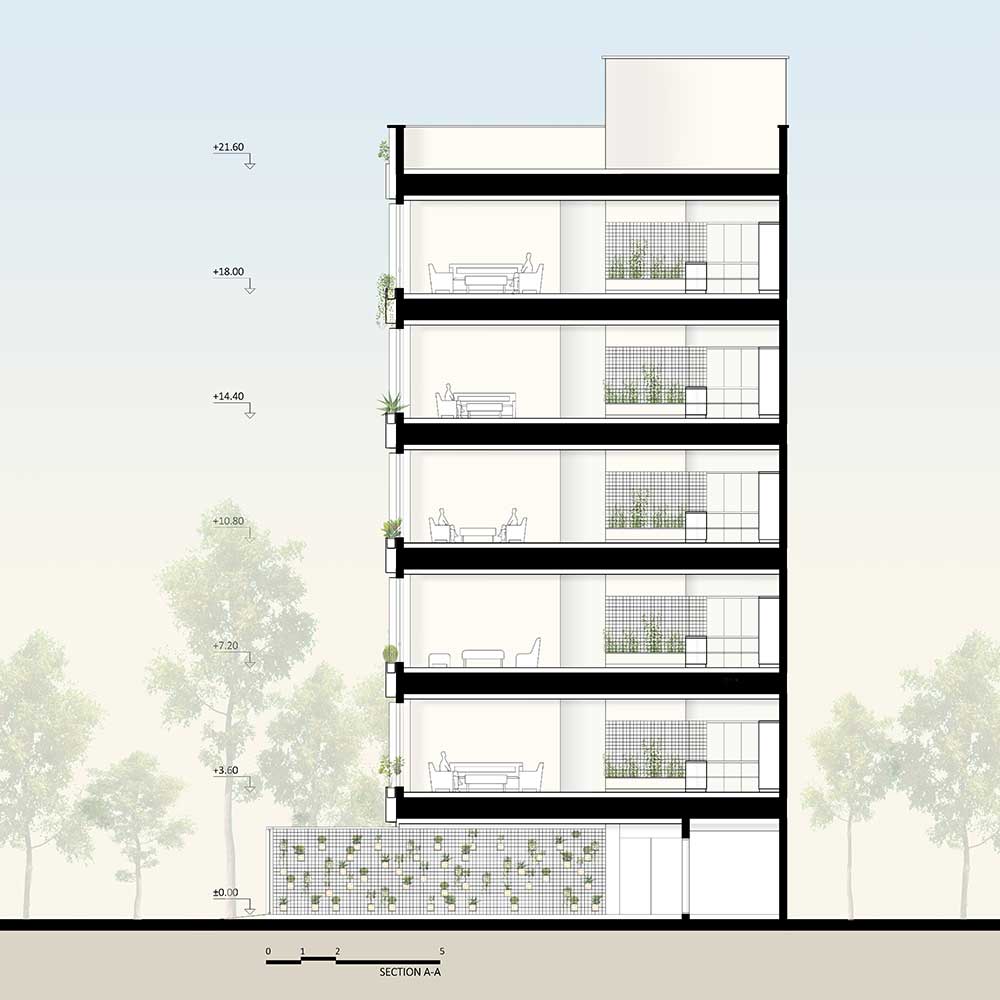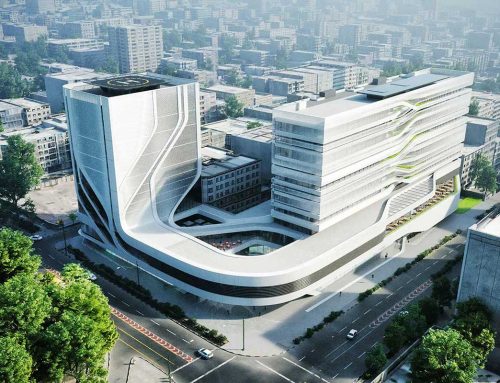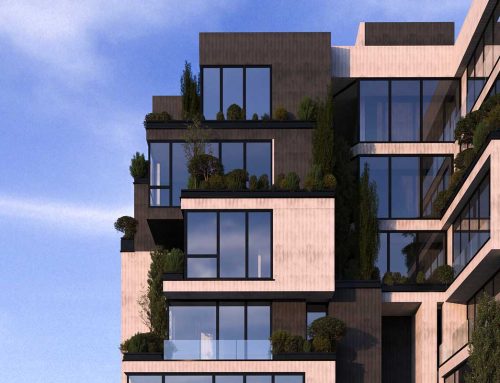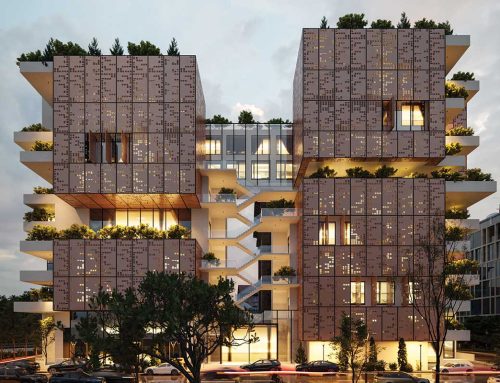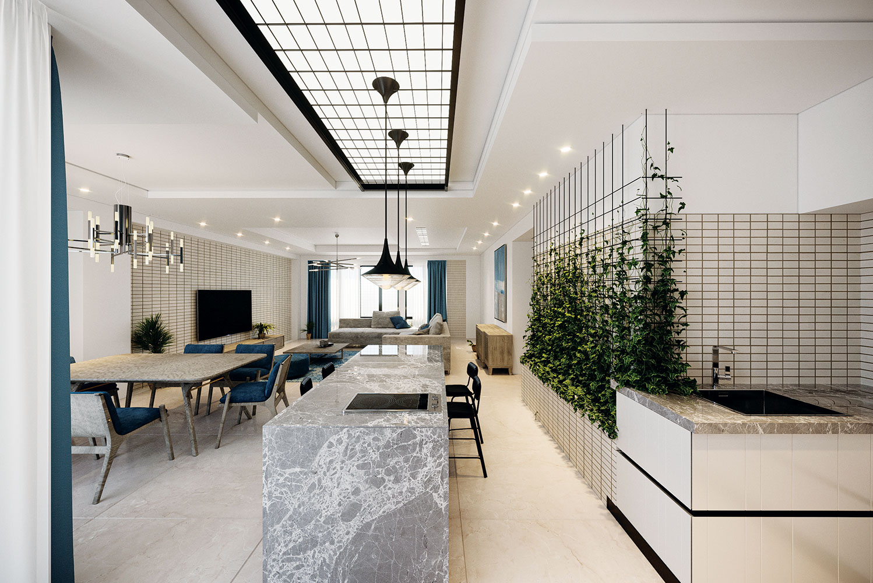
ساختمان لیدا اثر بهرام بادینراد و ترمه خلدی
این پروژه با پیشنهادی که به کارفرما جهت تغییر کلی متریال و مصالحی که از قبل تهیه شده بود و با سعی و حمایت ایشان در جهت متقاعد کردن سایر صاحبان ملک، برای قبول این پیشنهاد، مسیر طراحیاش عوض شد.
در راستای جایگزینی مصالح جدید برای نمای ساختمـان، تصمیم گرفته شد که از آجر در ترکیبی با چوب استفاده شود و در نهایت پوششی از فضای سبز- که سعی میشود در تمام پروژهها به آن در هر کجای فضای ساختمان، که امکانش باشد اشاره شود- آن را کامل کند.
بعد از انتخاب آجر، چون نمای ساختمان شمالی بود و نور زیادی در طول روز به آن برخورد میکرد، سعی شد که به شیوهای تازه از چیدمان آجر در نما برسیم تا بتواند با ایجاد سایههایی جالب توجه، نما را به نوعی به یک بستری تبدیل کند که سمفونیای از نور و سایه در آن پدیدار شود.
پس از تهیهی متریال آجر، کلیهی آجرها را برای رسیدن به شکل و ابعادی مناسب طرح، برش دادیم و پوستهای با شفافیت بالا و دارای اشکالی متناسب با شکل آجرها برای هماهنگ کردن شکل سطوح شیشهای و آجرها بر روی بازشوها قرار دادیم. با توجه به اینکه غلبه بر قرینگی یکی از دغدغههای همیشگی ما در طراحی است، بازی نحوهی قرارگیری بازشوها، سطوح آجری و سایههای این سطوح ما را به این مهم رساند.
چالش مهم دیگر این پروژه، اختصاص کل سطح حیاط ساختمان به محل عبور سواره و پیاده بود که ما را بر آن داشت تا سبزینگی را به صورت عمودی بر سطوح نما و دیوارههای حیاط گسترش دهیم. در راستای ایجاد ارتباطی بصری بین بیرون و درون، متریال غالب نما و طراوت گیاه بکار رفته در آن را در طراحی داخلی به خدمت گرفتیم.
کتاب سال معماری معاصر ایران، 1398
___________________________
نام پروژه ـ عملکرد: ساختمان لیدا، مسکونی
شرکت ـ دفتر طراحی: گروه معماری باراد
معماران اصلی: بهرام بادینراد، ترمه خلدی
همکاران طراحی: ارسلان فیضی راد، آروین جنیدی، بیژن خرم دل مهربان،
شیدا بهمن
نوع تأسیسات ـ نوع سازه: سرمایش: داکت اسپلیت، گرمایش: شوفاژ رادیاتور،
اسکلت بتنی
آدرس پروژه: تهران، یوسف آباد، جهان آرا، خیابان 2/12
مساحت کل ـ زیربنا: 200 مترمربع، 870 مترمربع
کارفرما: مجید شوکتی فر
تاریخ شروع و پایان ساخت: تیر ماه 1397 - دی ماه 1398
ایمیل: Bahram.rad@gmail.com
LIDA BUILDING, Bahram Badinrad, Termeh Kholdi
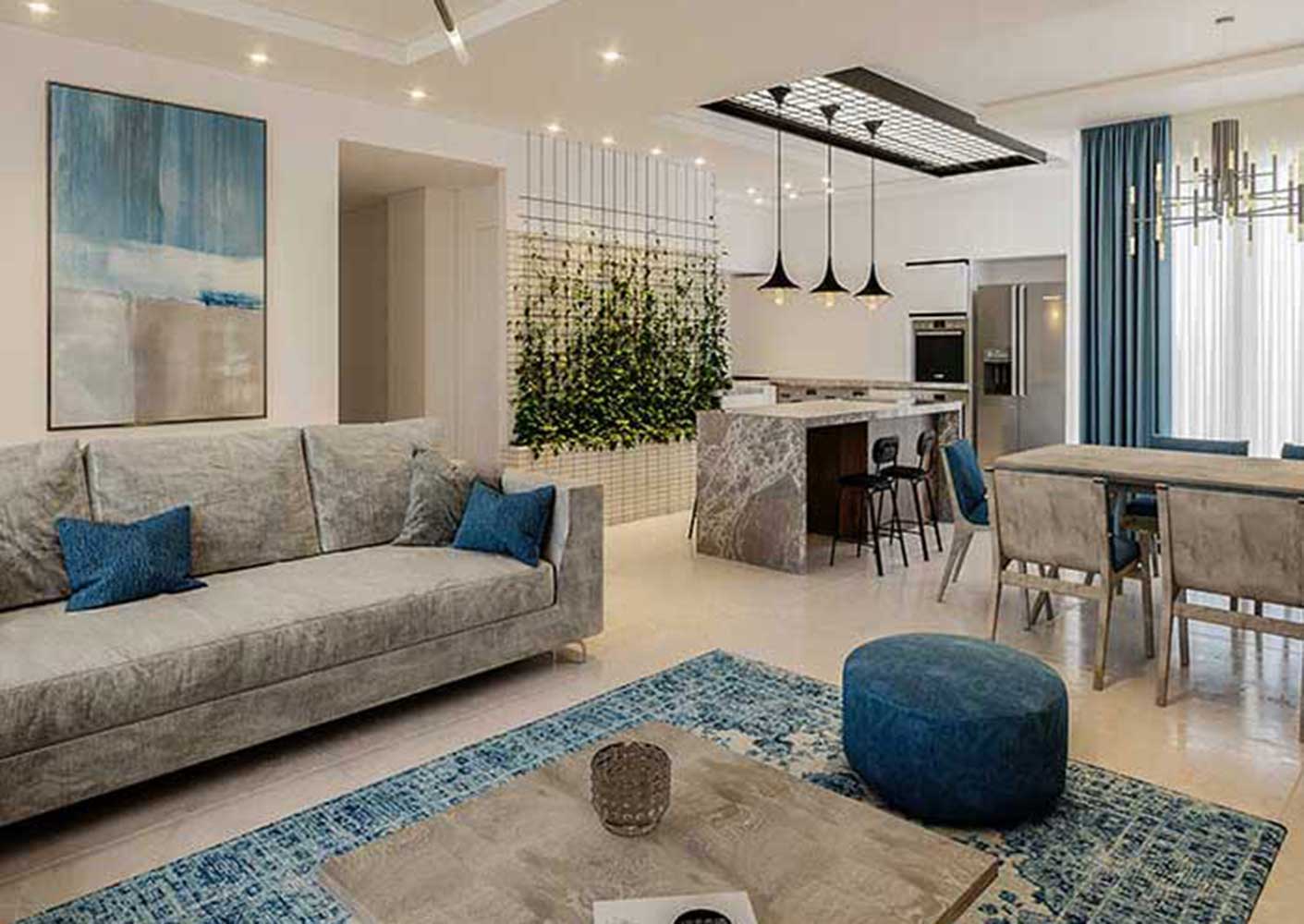
Project’s Name ـ Function: Lida Building, Residential
Office ـ Company: Barad Architects Group
Lead Architect: Bahram Badinrad, Termeh Kholdi
Design Team: Arsalan Feizi Rad, Arvin Joneidi, Bijan Khoram Del Mehraban,
Sheida Bahman
Mechanical Structure ـ Structure: Cooling System: Duct Split, Heating System:
Radiater Chauffage, Concrete Structure
Location: 12 / 2 St., Jahan Ara St., Yousef Abad, Tehran
Total Land Area ـ Area Of Construction: 200 m2, 870 m2
Client: Majid Shokati Far
Date: September 2018 - January 2020
Email: Bahram.rad@gmail.com
The project was changed with an offer to the employer to change the overall material and materials that were already made, and by their efforts and support to convince other property owners to accept thise offer. ln order to replace new material for the building view, the brick was descided to be used in a combination with wood. And finally a cover of green space which is tried to complete all projects in all projects in the building space, which is possible to be mentioned. Affer choosing the brick, as the view of the building, the north was a lot of light during the day, it was tried to reach the new way if brick in the view so that it could make a new way of a context by creating interesting shades. A symphony of light and shadow will appear in it.
After preparing the brick material, we cut all the bricks to fit the shape and dimensions according to the design, and in order to match the shape of the glass surfaces and bricks, we placed a high-transparency shell on pop-ups with a suitable shape corresponding to brick shapes.
Given that overcoming symmetry is one of our constant concerns in design, how to place the popups and brick surfaces and shadows of these surfaces, led us to this important goal.
Another major challenge of this project was to allocate the entire courtyard area to the street and pavement crossing, which allowed us to extend the greenery vertically onto the facades and walls of the courtyard.
In order to create a visual connection between the exterior and the interior, we used the dominant facades material and the freshness of plant in the interior design.
مدارک فنی_____________________________

