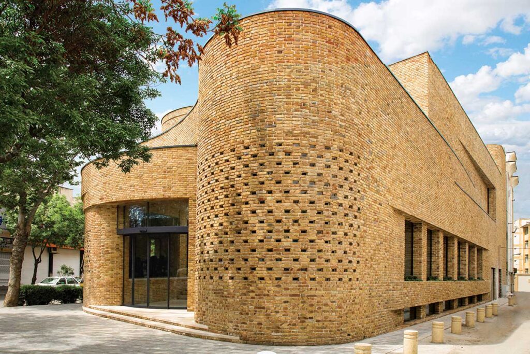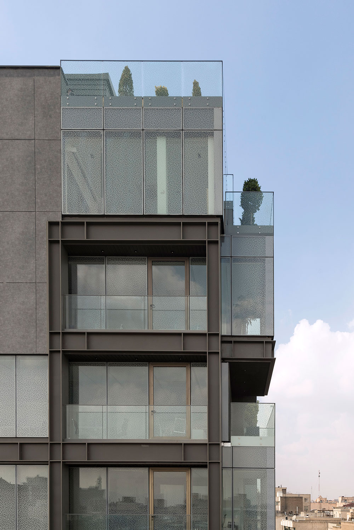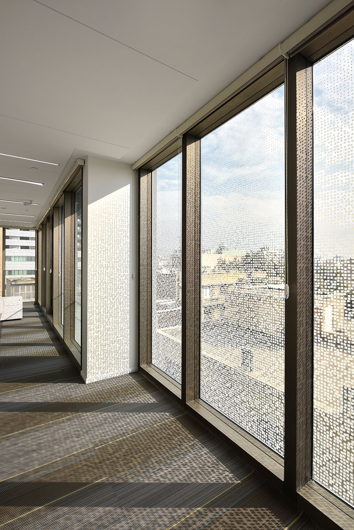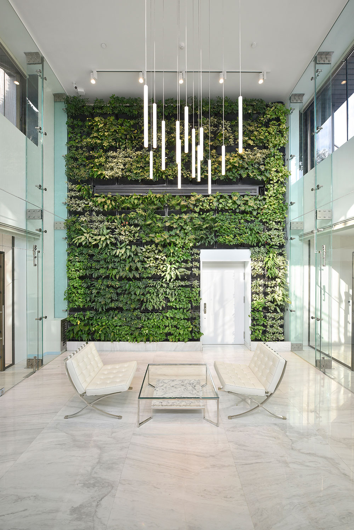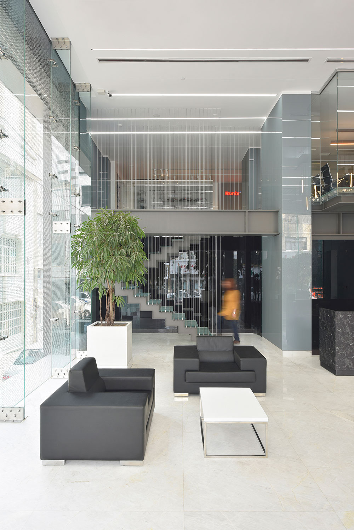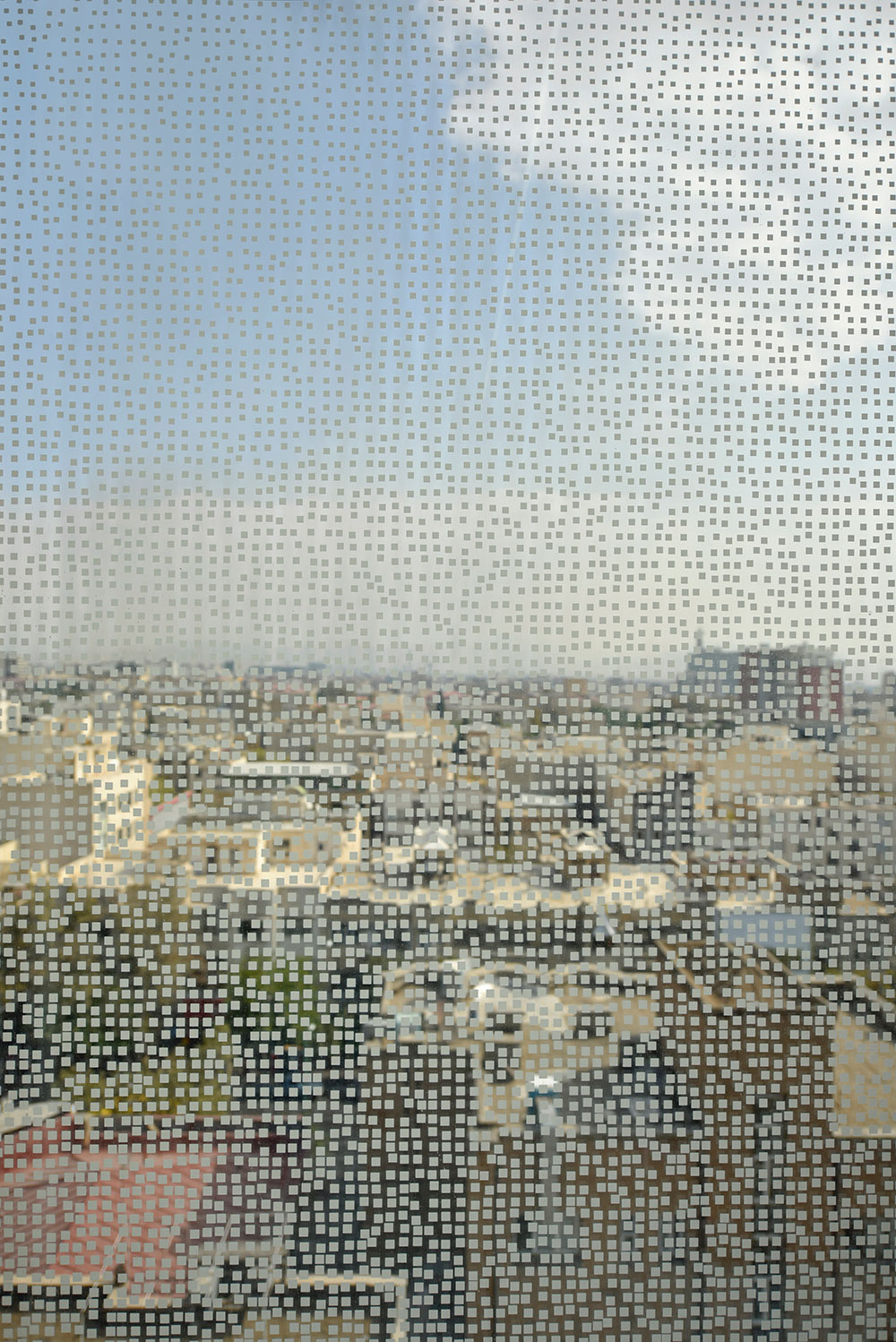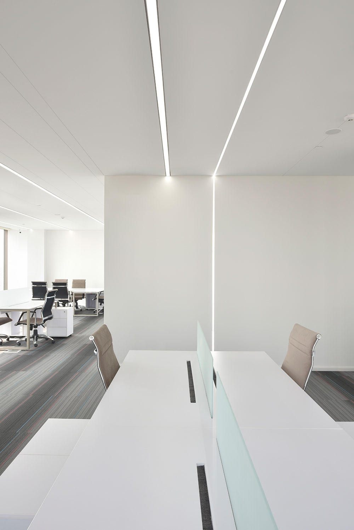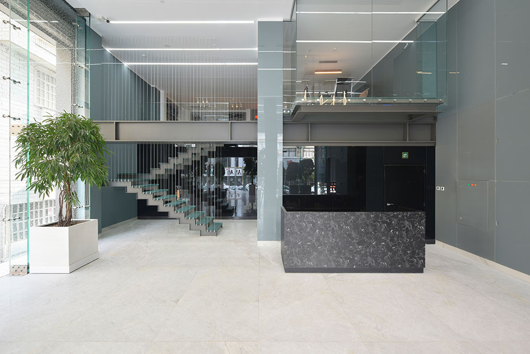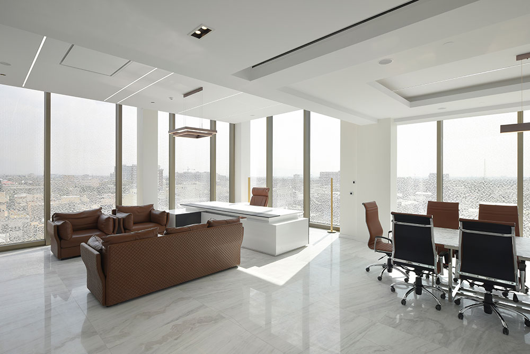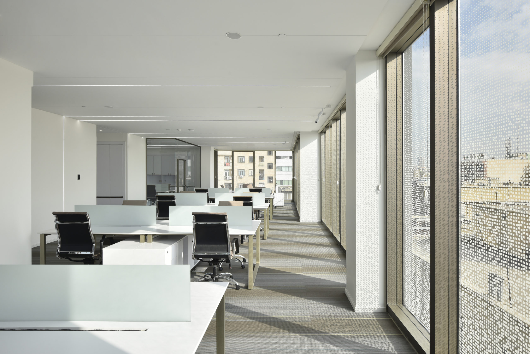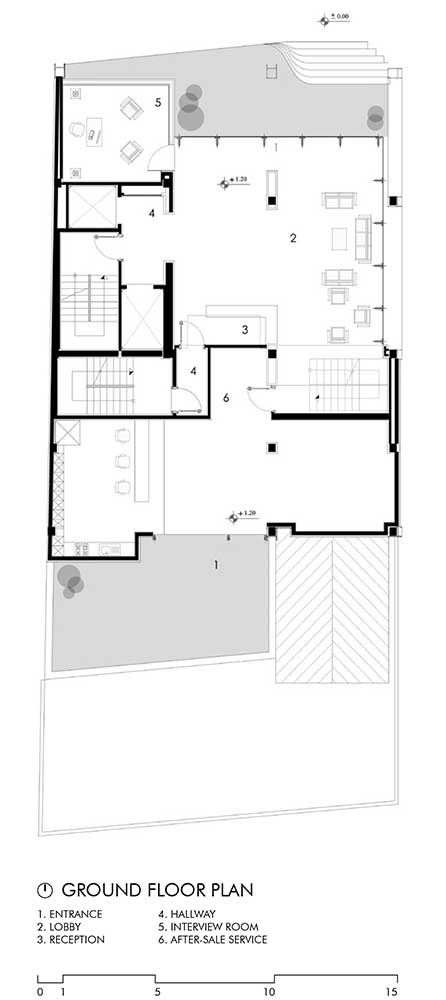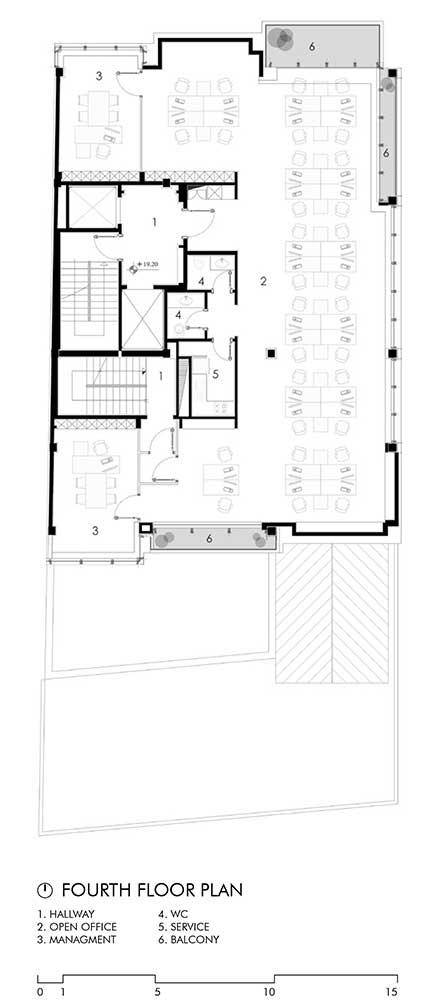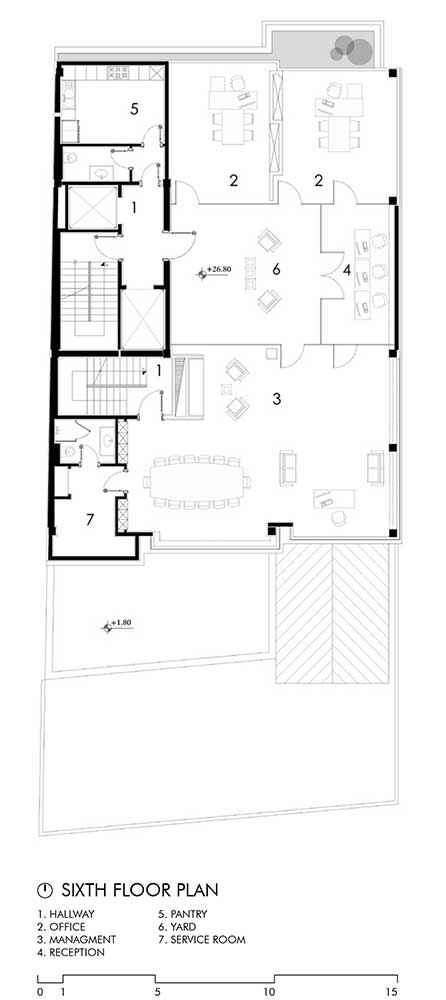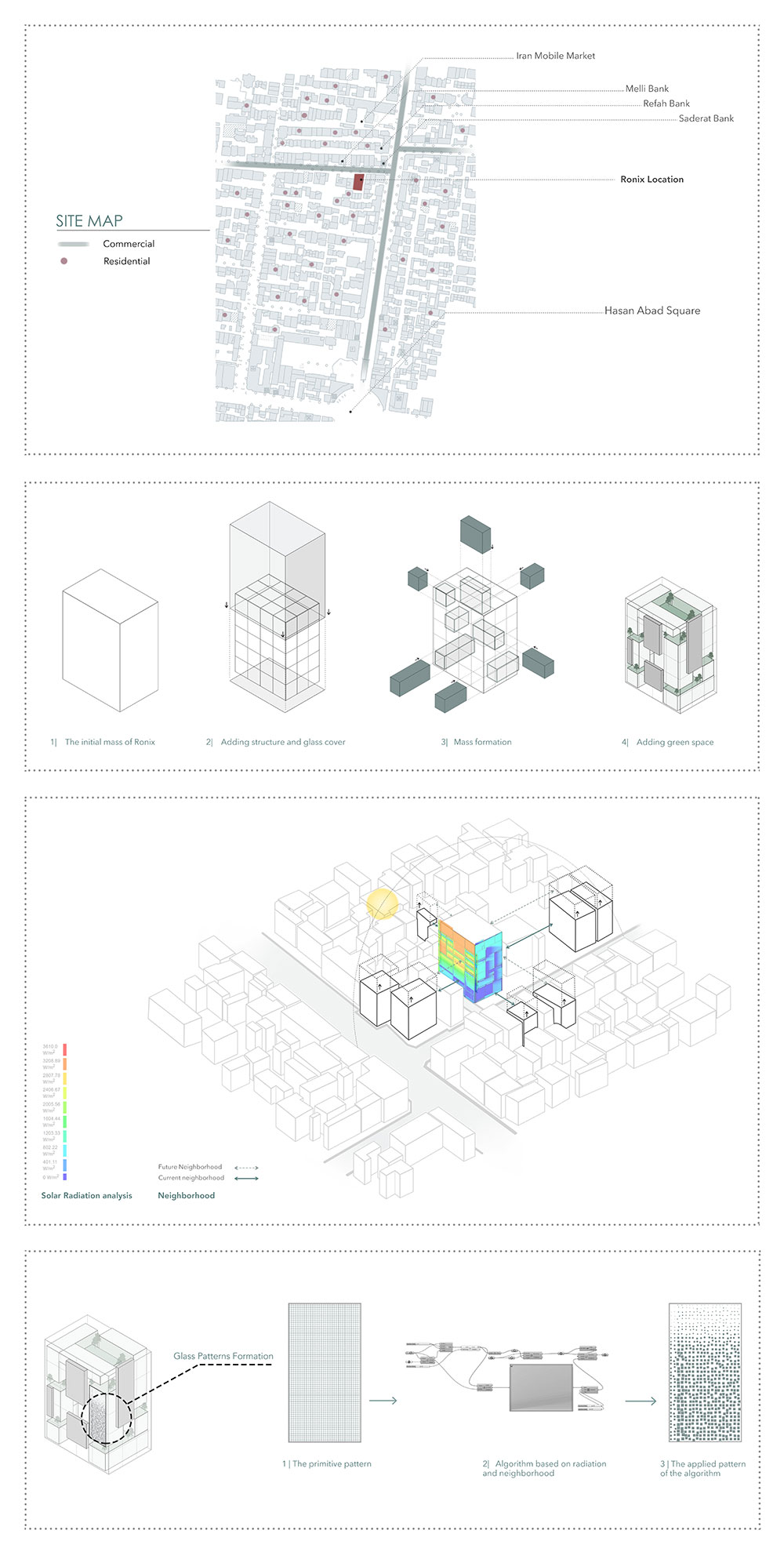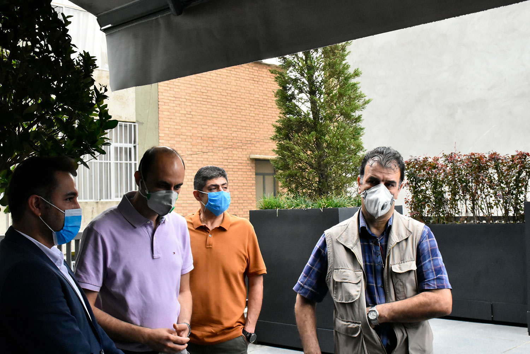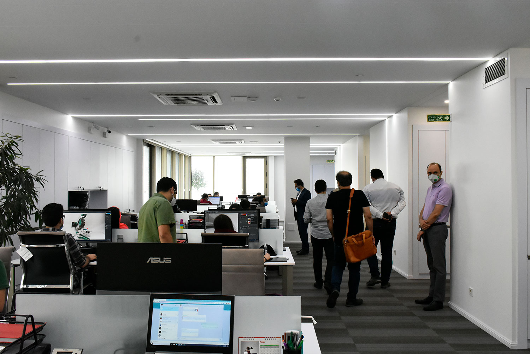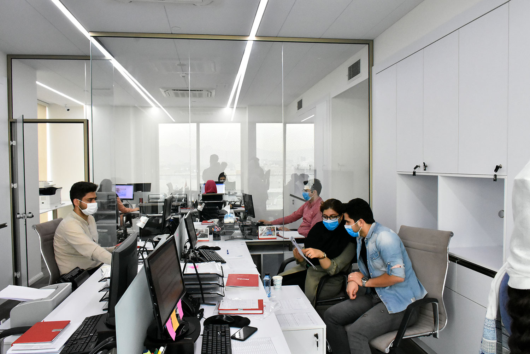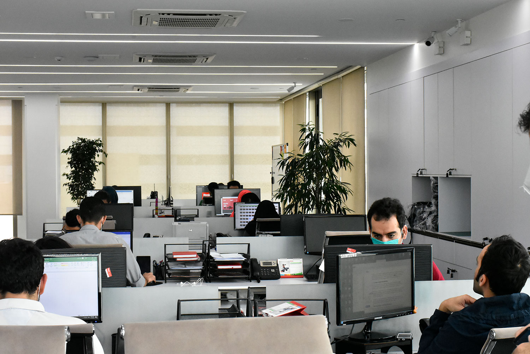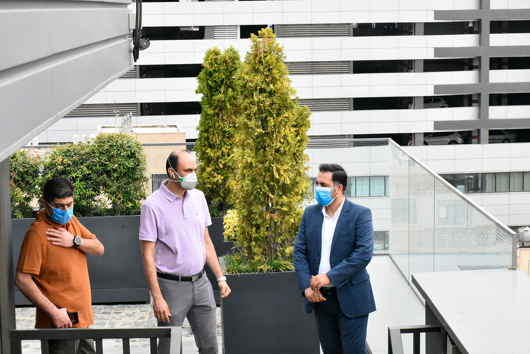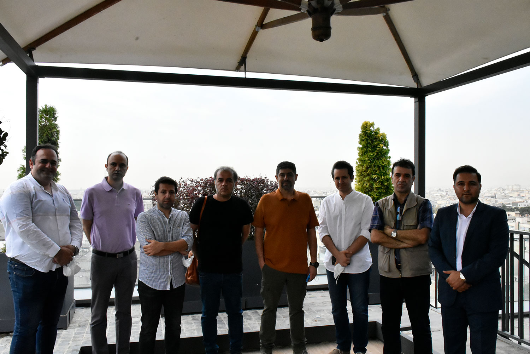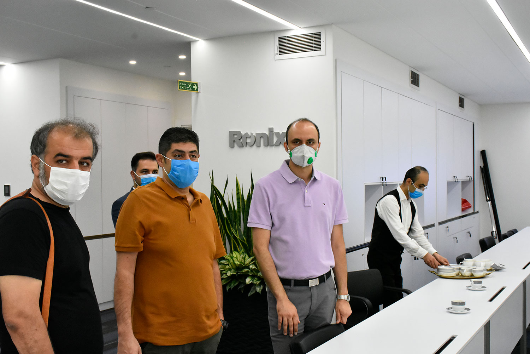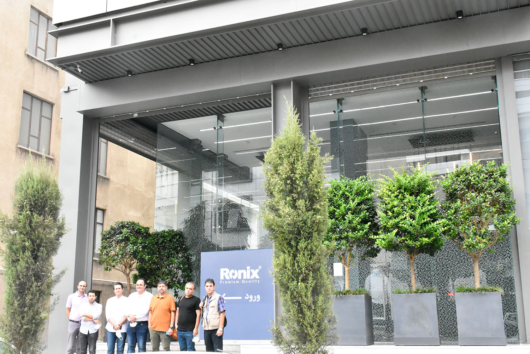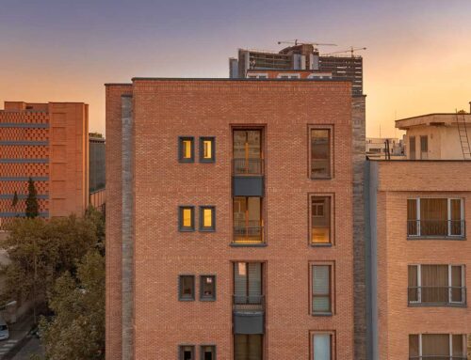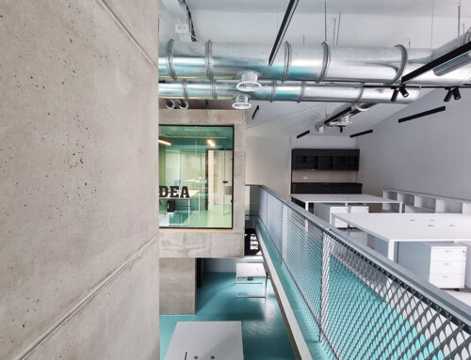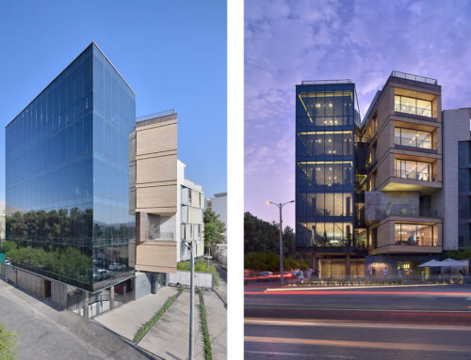ساختمان اداری رونیکس، اثر بهزاد حیدری، شیرین صمدیان
تقدیر ویژهی هیئت داوران چهارمین جایزه ساختمان سال ایران 1398
کارفرمای سال 1398، مدیر عامل شرکت رونیکس
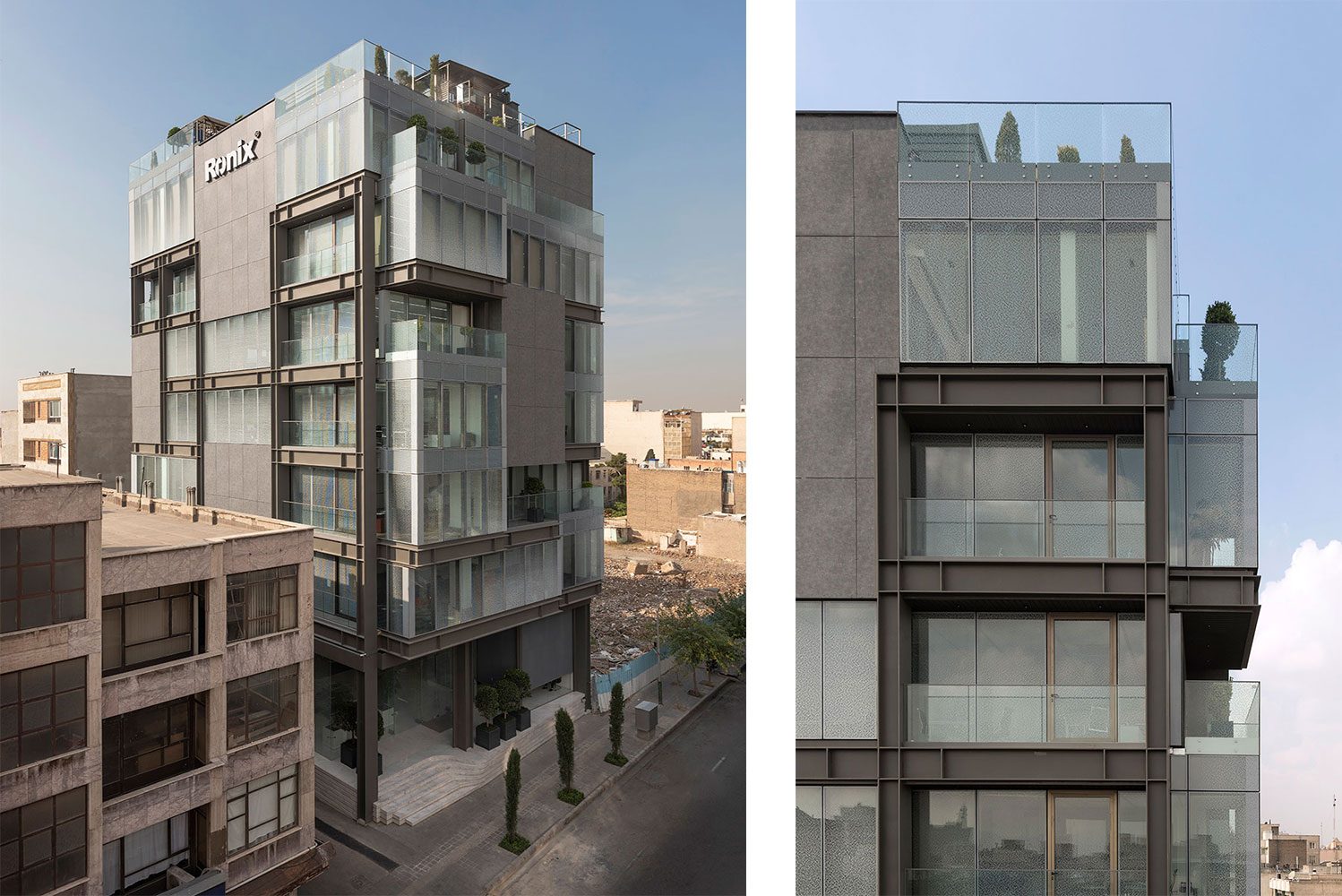
این پروژه در زمینی 543 متری با سطح اشغال درصد در 6 طبقه اداری برای شرکت رونیکس تعریف شد. سایت پروژه در مجاورت خیابان حافظ انتخاب شده تا مجاورت لازم با محدوده کاربری مربوط به فعالیت شرکت فراهم گردد. رونیکس شرکت تولید کننده رو به رشد ابزارآلات صنعتی است. از این رو عناصری مرتبط به کاربری و ماهیت آن به شکلگیری کانسپت منجر شد که میتوان به اداری- صنعتی بودن، شفافیت و پویایی روابط و امکان افزایش نیروی انسانی اشاره کرد. در نتیجه در روند طراحی کیوبهایی شفاف در سازه بنا محاط شده و با جنبش کیوبها فضاهای سبز لازم برای تنفس و تلطیف کار شکل گرفتند.
معضلات سایت
- ماهیت اداری بنا و نیاز به نور در تمام جبههها موجب افزایش سطح شیشهها شده است که مشکل تابش ناخواسته و اثرات منفی گلخانهای را به همراه دارد.
- بافت مجاور، بافتی فرسوده و بینظم بوده و منظر بیرونی مناسبی را فراهم نمیکند.
- کاربری بناهای مجاور سایت، مسکونی بوده و فاصله بسیار نزدیکی با سایت دارند که مشکل اشراف را ایجاد میکند که در تناقض با شرایط فضای اداری است.
راهحلها
معضلات فوق نیاز نیمهشفاف کردن شیشهها از طریق چاپ را تعریف کرد. عواملی چون طرح، اندازه و رنگ چاپ بر آسایش کارکنان و رهگذران معبر تاثیرگذار بود. از این رو شبکه ماتریس نقاط چاپی در نظر گرفته شده و فیلترهای طیفی تابش و همسایگی فعلی و آتی از طریق نرمافزار گرسهاپر روی آن اعمال گردید تا با مقیاس کردن نقاط ماتریس، پوشش شیشهها به حد ایده آل برسد. سپس برای آسایش بصری، جنبشی بر نقطهها اعمال شد تا از فرم ماتریسی خارج شده و با ایجاد طرحی ارگانیک تاثیری بر تمرکز بینندگان نداشته باشند.
کتاب سال معماری معاصر ایران، 1399
____________________________
عملکرد: اداری
_______________________________________
مشخصات پروژه
نام پروژه/ عملکرد: ساختمان اداری رونیکس/ اداری
شرکت/ دفتر طراحی: مهندسان مشاور طرح و معماری پرگار
معماران اصلی: بهزاد حیدری، شیرین صمدیان
همکاران طراحی : مریم مسندی، امیرفاضل قهرمان پور، حسین کریمی، الناز غفوریان
طراحی و دکوراسیون داخلی: مهندسان مشاور طرح و معماری پرگار
نوع تأسیسات/ نوع سازه: فن کویل/ سازه فلزی
آدرس پروژه : خیابان حافظ ، خیابان جامی، نبش کوچه افشار
مساحت/ زیربنا : مساحت زمین 543 متر مربع / مساحت زیربنا 4281 مترمربع
کارفرما : شرکت رونیکس
تاریخ شروع و تاریخ پایان ساخت : 1395/1398
عکاسی پروژه : استودیو دید
ایمیل شرکت:
Ronix Office Building, Behzad Heidari, Shirin Samadian
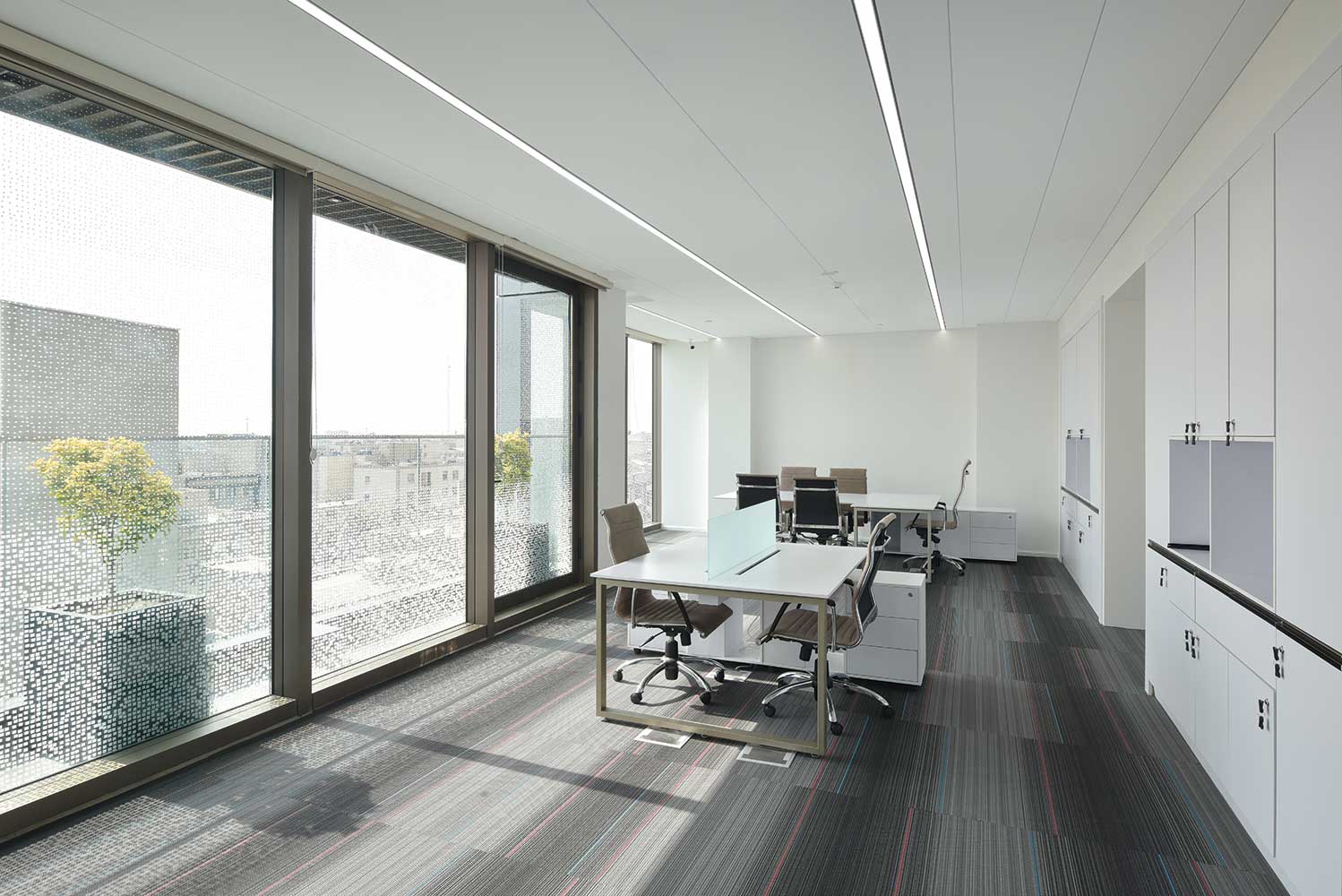
Project Name: Ronix Office Building \ Function: office
Company: Pargar Architecture & Design Studio
Lead Architect: Behzad Heidari, Shirin Samadian
Design Team: Maryam Masnadi, Amirfazel Ghahremanpour, Hossein Karimi, Elnaz Ghafourian
Interior Design: Pargar Architecture & Design Studio
Mechanical Structure: Fan Coil, Chiller \ Structure: Steel Structure
Location: Afshar Alley, Jami St, Hafez St, TehranBlvd, Tehran
Total Land Area: 543 sqm \ Area Of Construction: 4281 sqm \ Client: Ronix Company
Date: 2019 \ Photographer: Deed Studio
Website: www.pargar.studio \ Email: pargar.arch@gmail.com
the project was defined for Ronix Company on a 543-sqm land with 60% occupancy in 6 office floors. The project site has been selected in the proximity of Hafez Street to provide the necessary access to the area related to the company’s activities. Ronix is a growing manufacturer of industrial tools. Therefore, the elements related to the use and its nature led to the formation of the concept, which can be referred to as office-industrial, transparency, and dynamics of relations and the possibility of increasing manpower. As a result, in the design process, transparent cubes were enclosed in the structure of the building, and with the movement of the cubes, the necessary green spaces for breathing and refining of the work were formed.
Drawbacks:
1-The office nature of the building and the need for light on all facades have increased the level of glass area, which has the unwanted issue of radiation and negative greenhouse effects.
2-Adjoining context is worn and amorphous and does not provide a suitable external view.
3-The use of buildings nearby to the site is residential, and they are very close to the site, which creates the issue of overlooking and lack of privacy, which is in contradiction with the conditions of the office space.
Solutions:
The above problems defined the need for semi-transparent glass through printing. Factors such as the design, size, and color of the print affected the comfort of staff and passers-by. Therefore, the matrix network of printed points was considered, and current and future radiation spectrum filters were applied on it through grasshopper software to scale the matrix points and reach the ideal glass coverage. Then, for visual comfort, a movement was applied to the points to get out of the matrix form, and by creating an organic design, minimize the effect on the viewers’ concentration.
مدارک فنی
بازدید ساختمان سال 1398
_______________________________________________________________________________________________________________________________________________________


