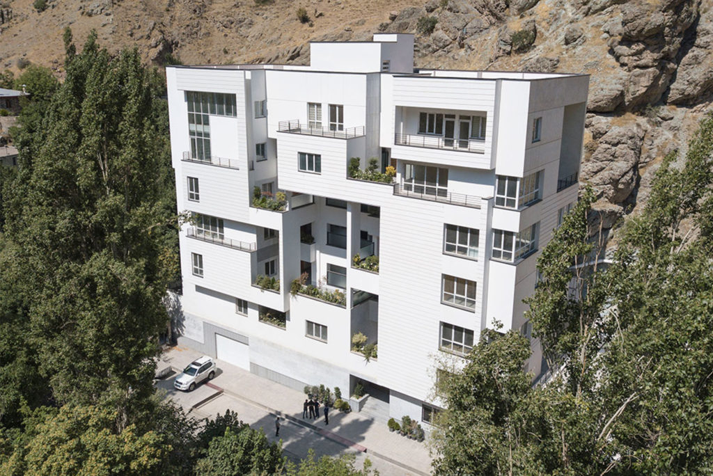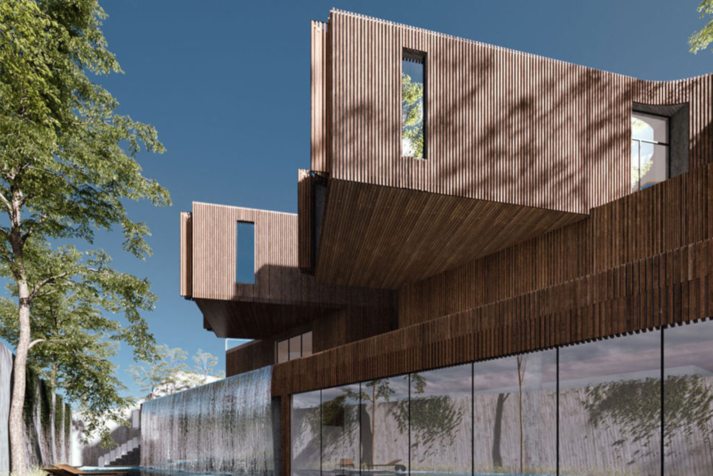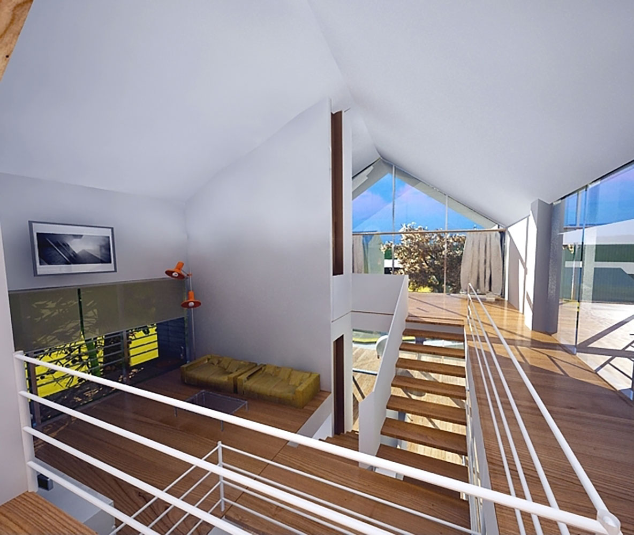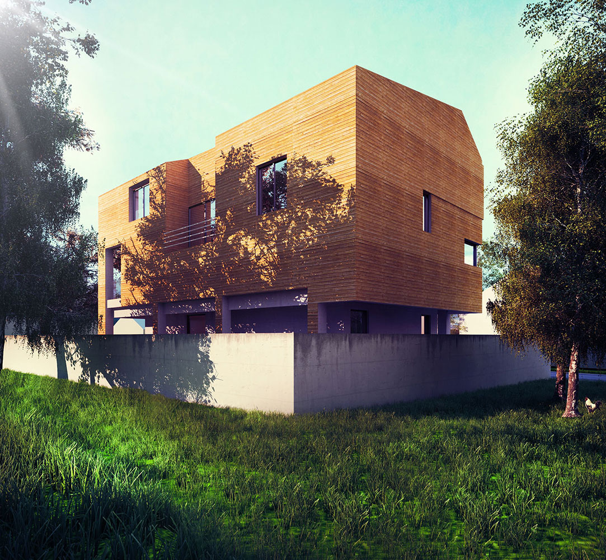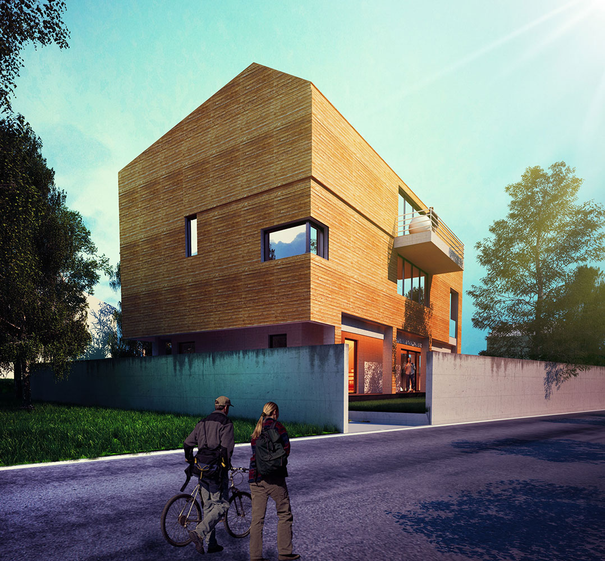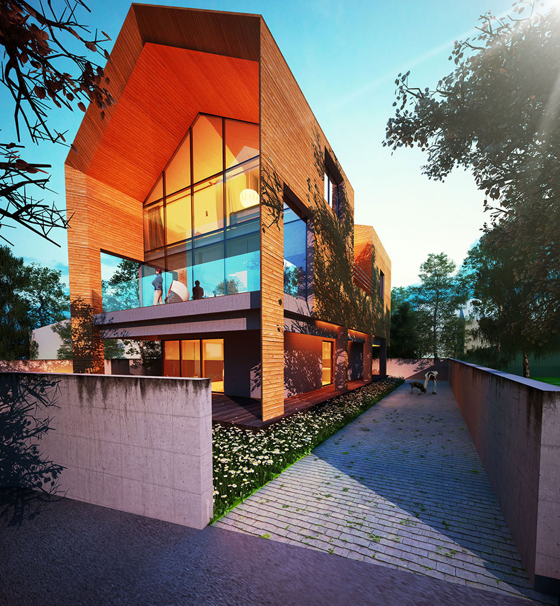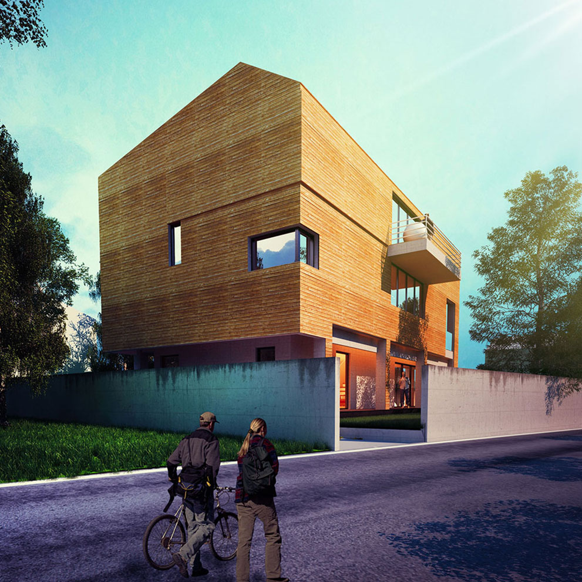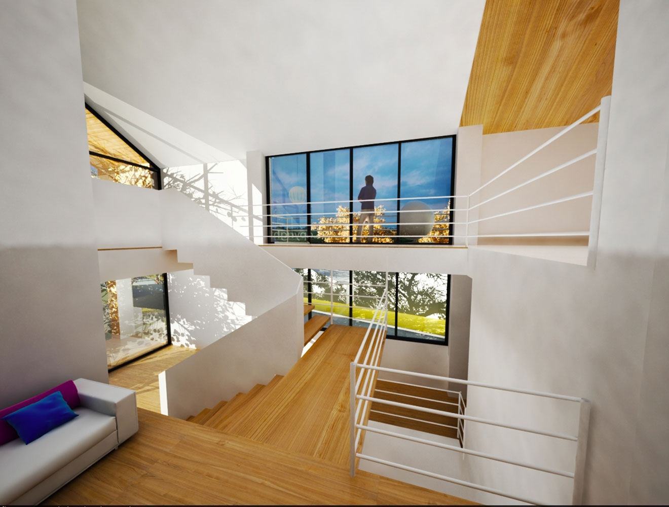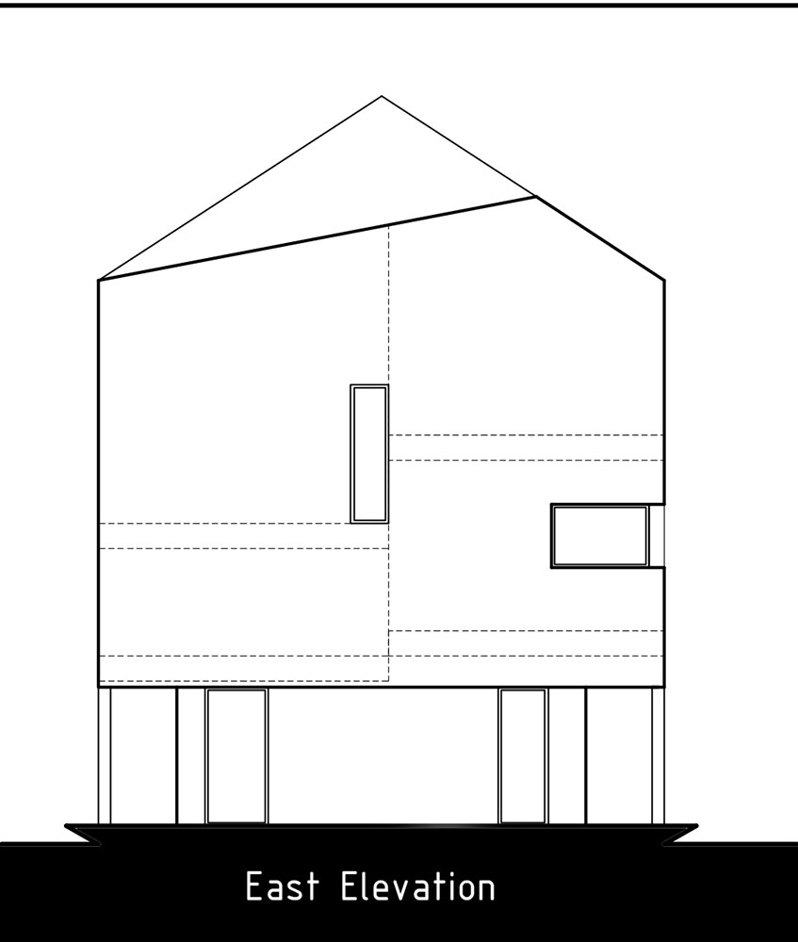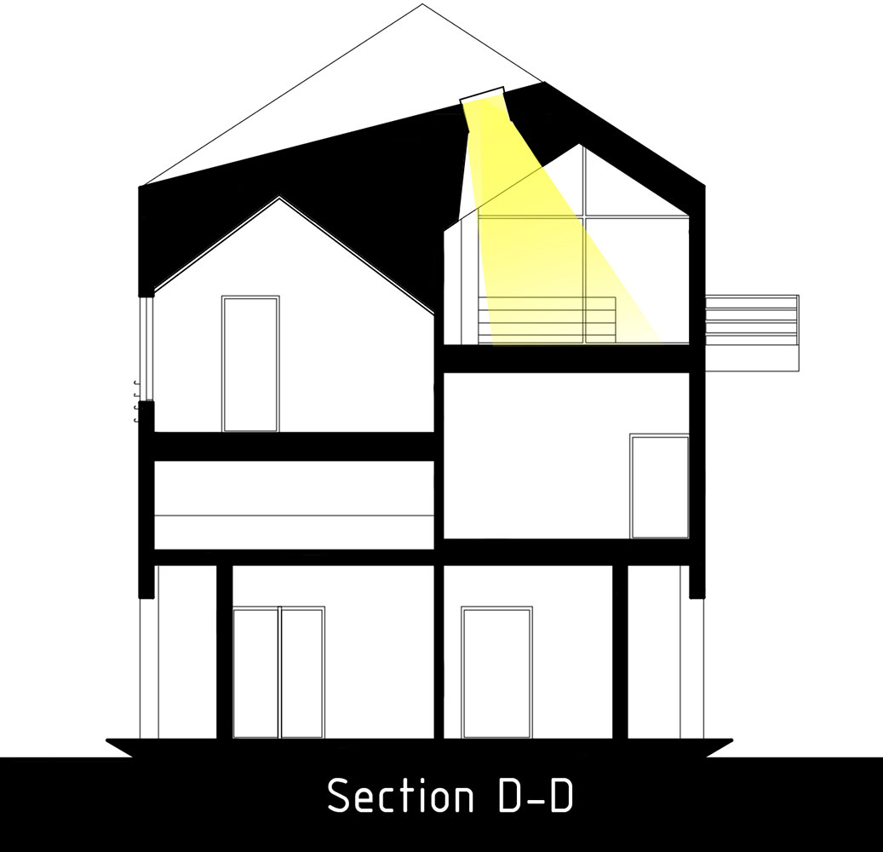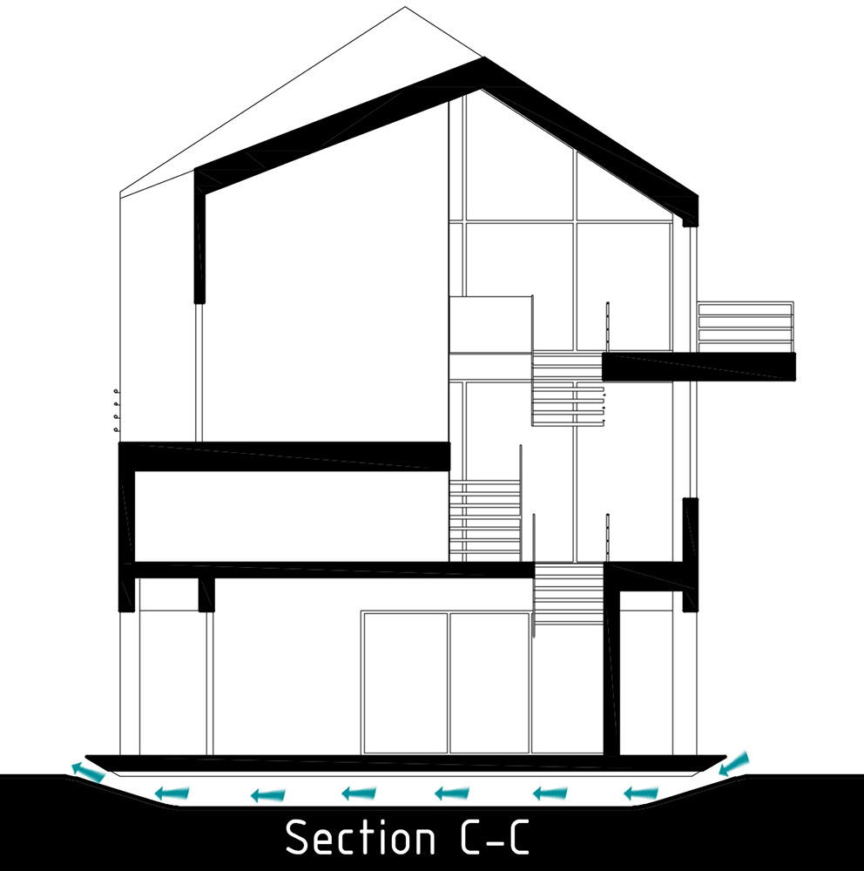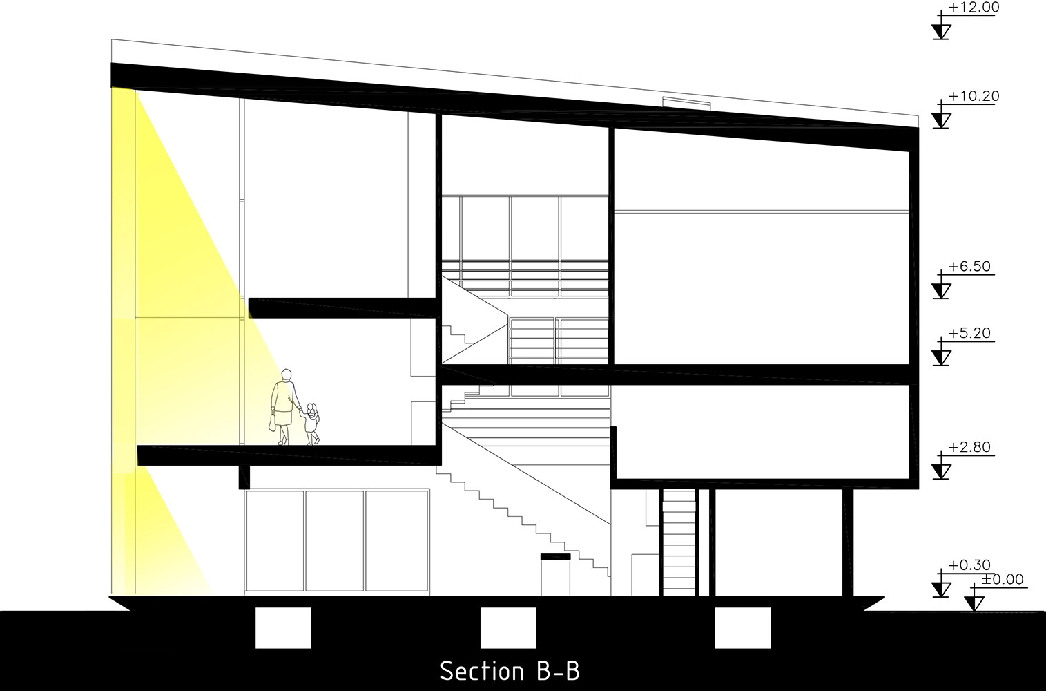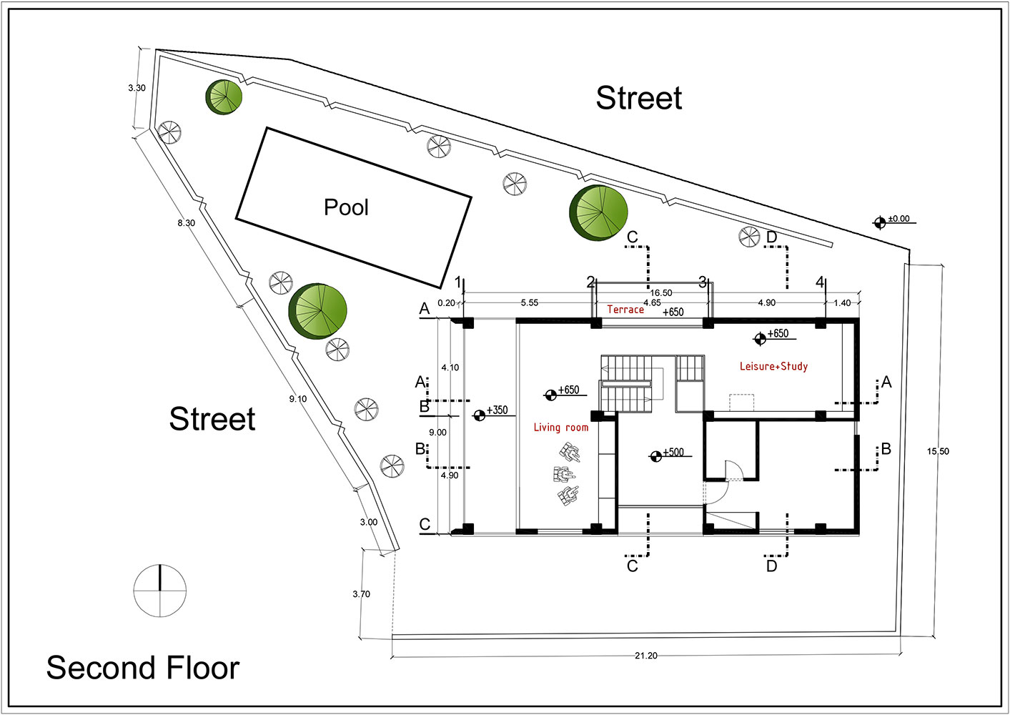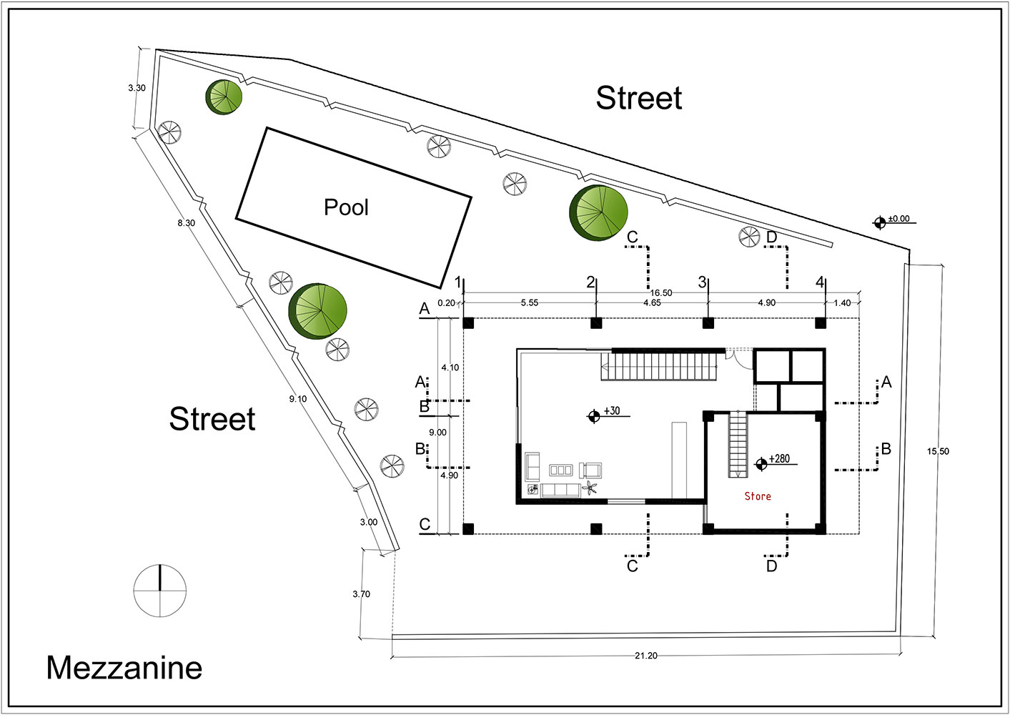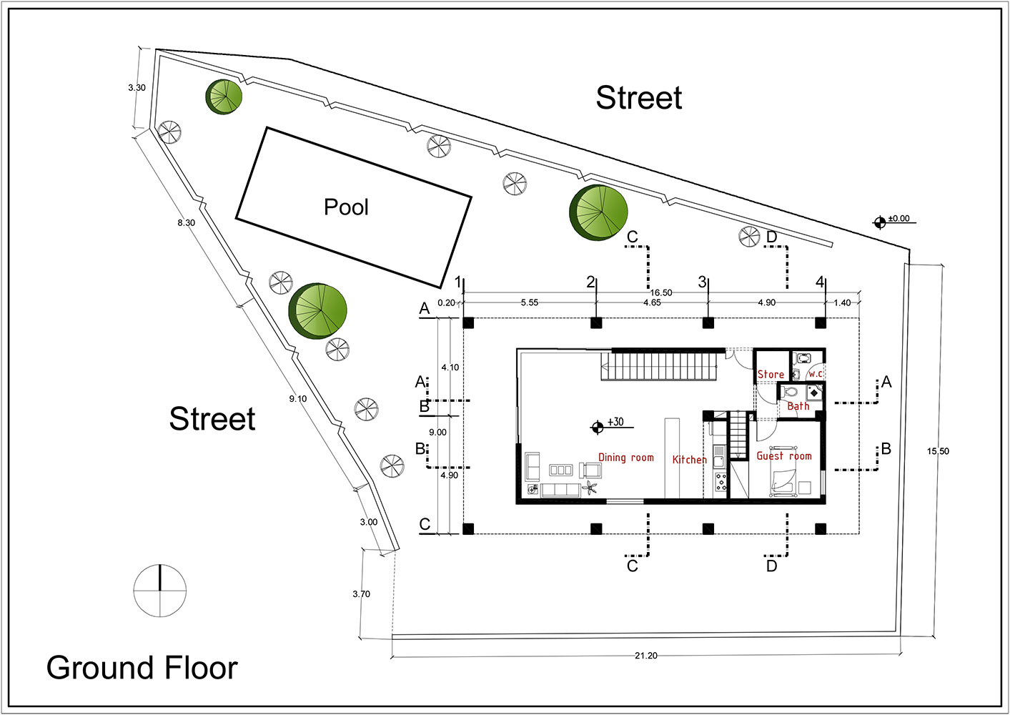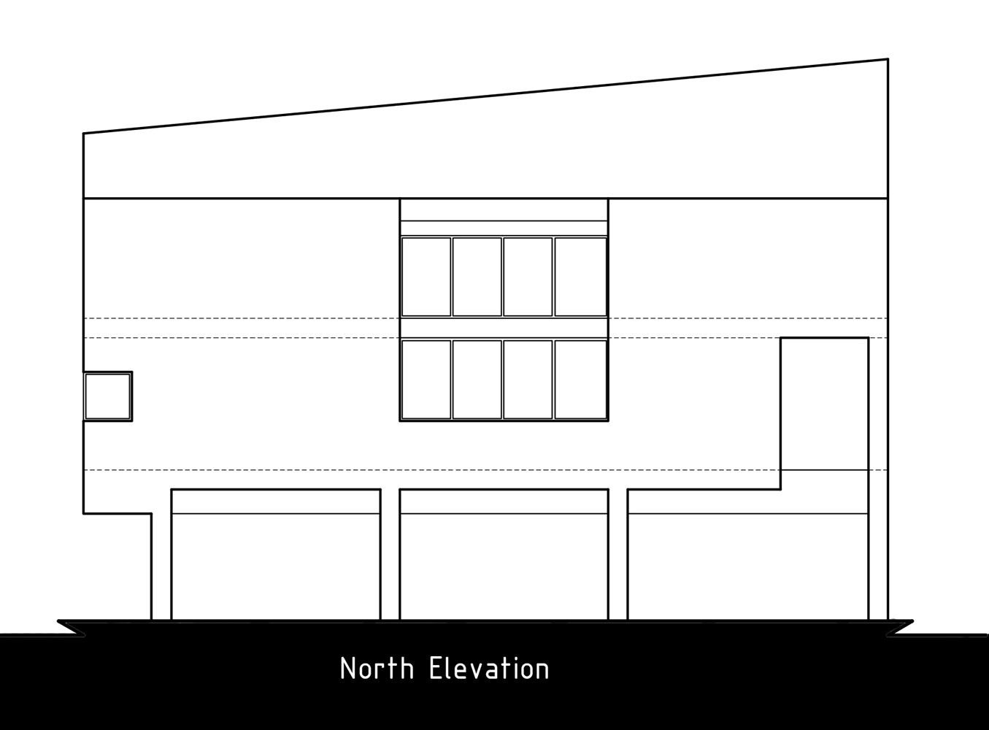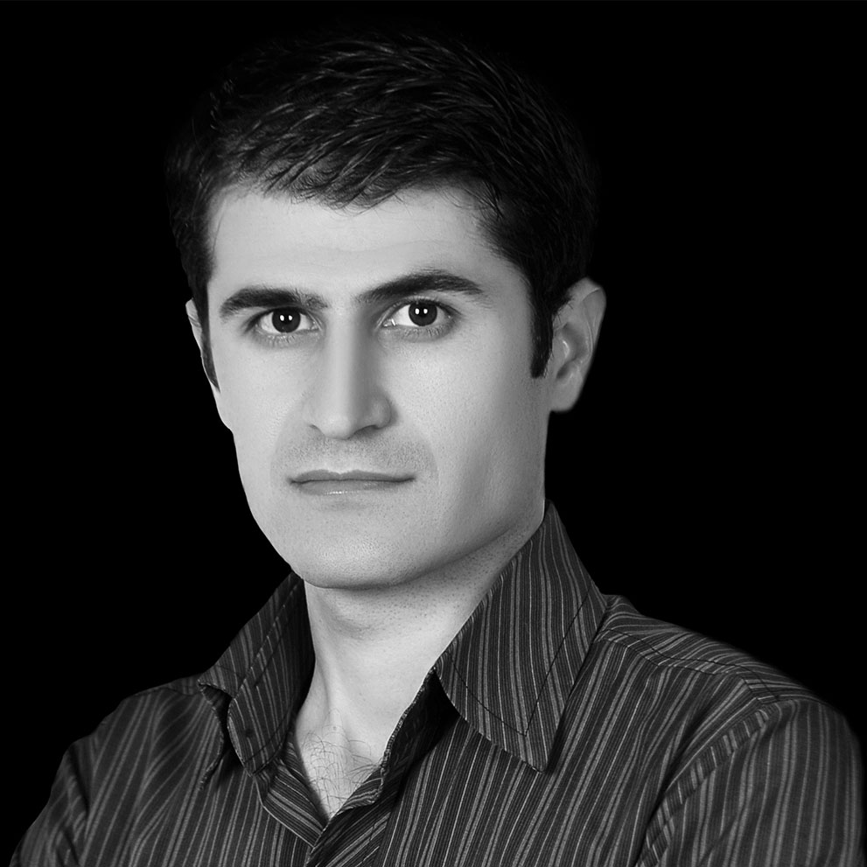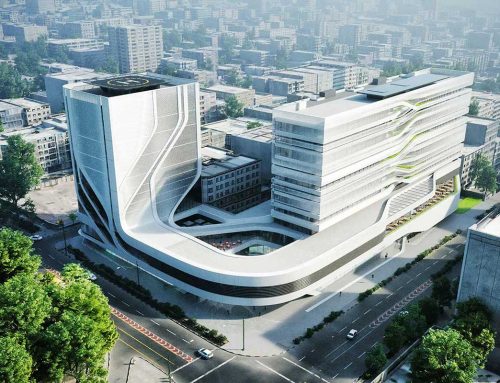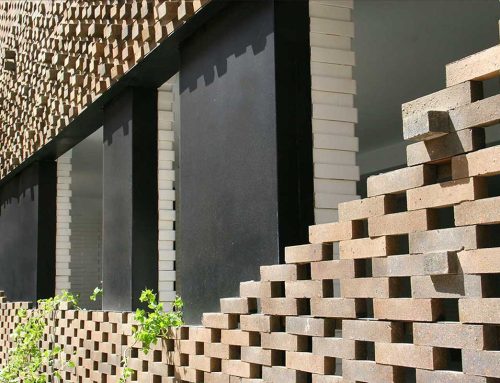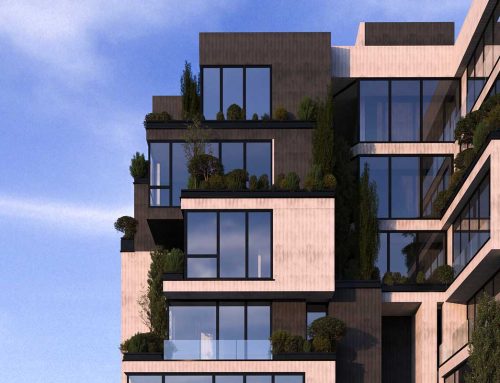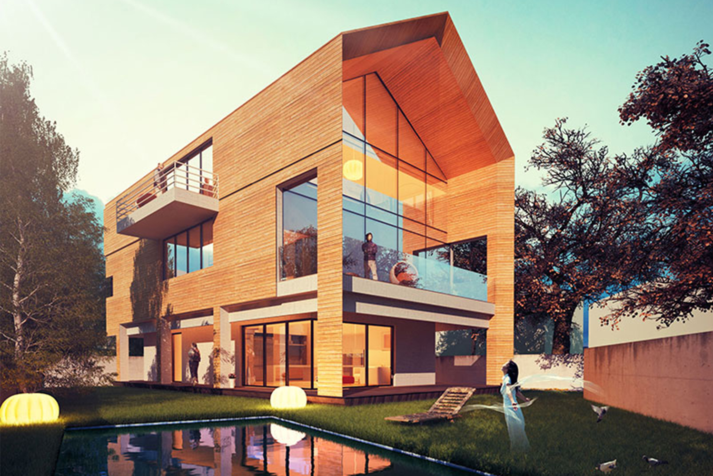
دو ویلا
in a humid climate, to reduce the effects of humidity, air ventilation is necessary. Vernacular architecture has responded by creating spread mass on a platform. However, the client has complex demand in dense volume on the ground, which will cause inconsistency to user comfort and climate, response to those demands and desire were a challenge.
Client and his family demand two villa in one building, so programs at several level increased the height of the villa, similar to the apartment. The project has been inspired by local architecture not only in form and shape, but also in their reaction to the same issues. Integration of local climate, condition and client concern generate twin villa with the aims of sustainability and human well-being.
The project offers a set of sustainable solutions to benefit of the client and the environment. The whole building facade set with the local wood that is cheap material and recyclable, west facade has multiple scenery of the sea and jungle so client demand to the fully transparent west facade, thus, transparency caused high energy consumption in the summer, in response this problem the angle of the sun in summer and winter has calculated and based on that evaluation deep terrace designed on the west side to protect sunlight in warm season. Rain and drain water has rushed for pool and toilet and yard irrigation.
نام پروژه: دو ویلا
عملکرد: مسکونی
معماران اصلی: جعفر لطف الهی
کارفرما: امیر داوودی زاده
همکاران طراحی: احسان مرادی، ایمان کاملی
آدرس پروژه: چالوس، هچی رود
مساحت/زیربنا: 390 مترمربع
جزئیات طبقات و کاربری آنها: سه طبقه ویلایی
سازه: قدرت جهانگیری

