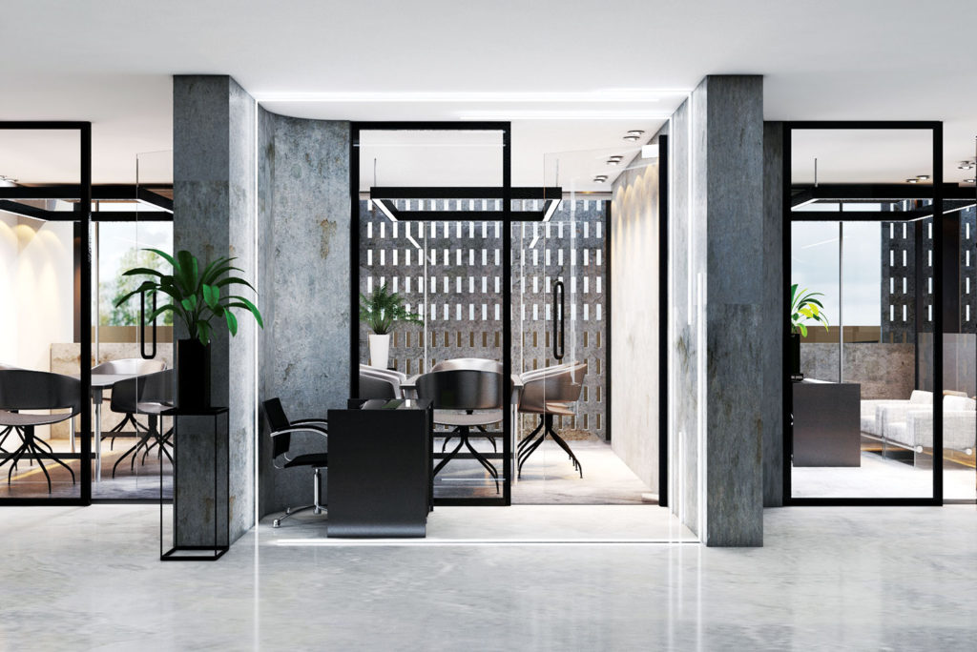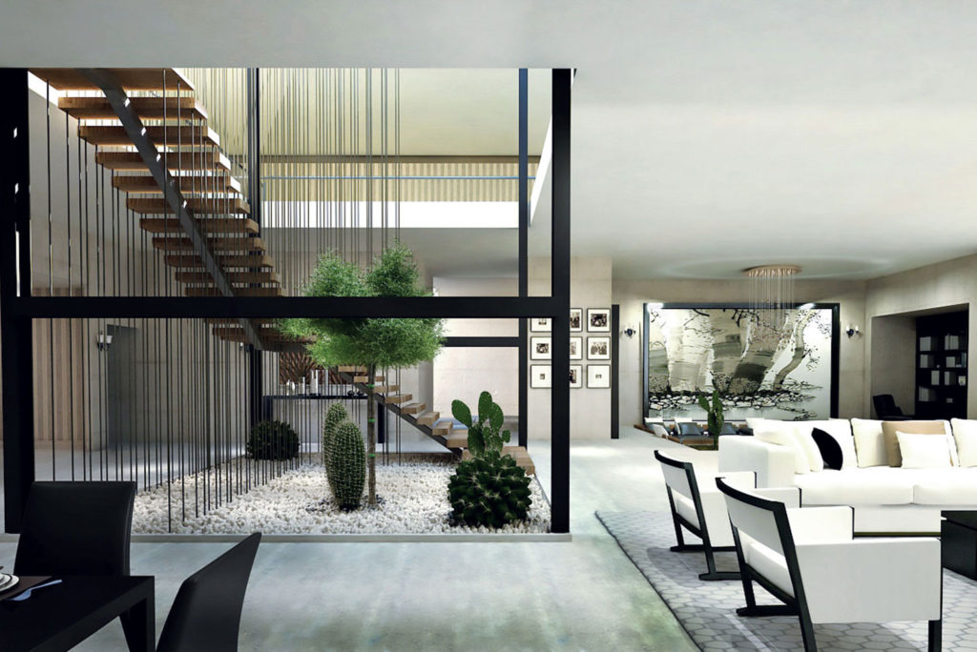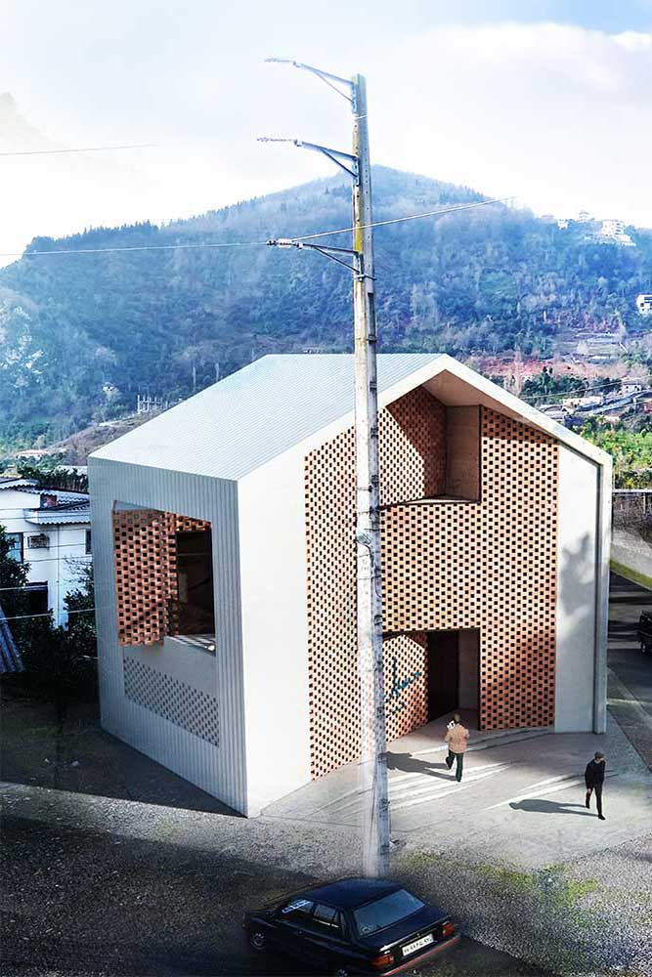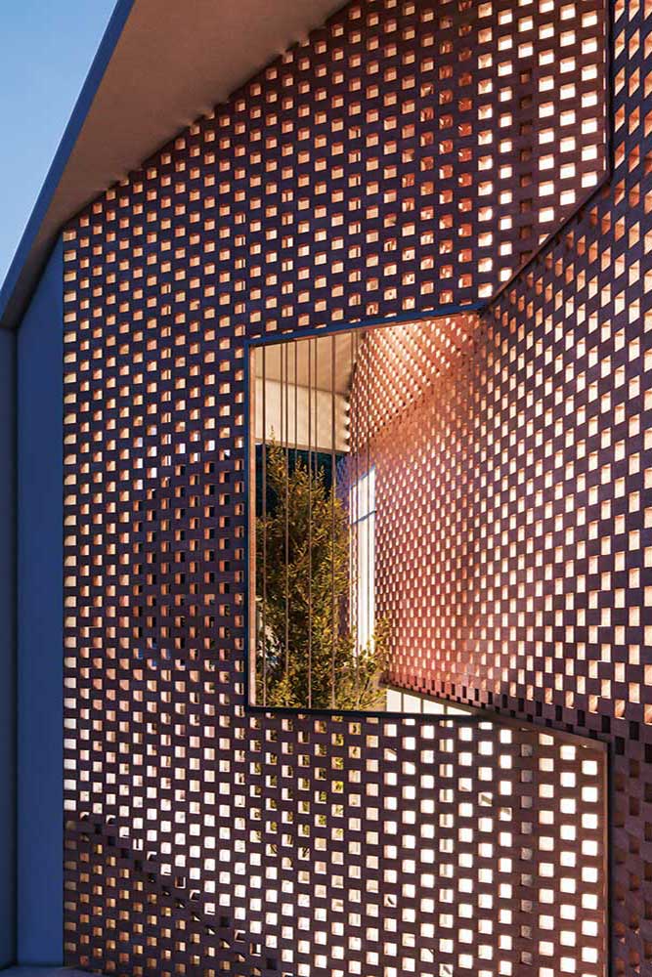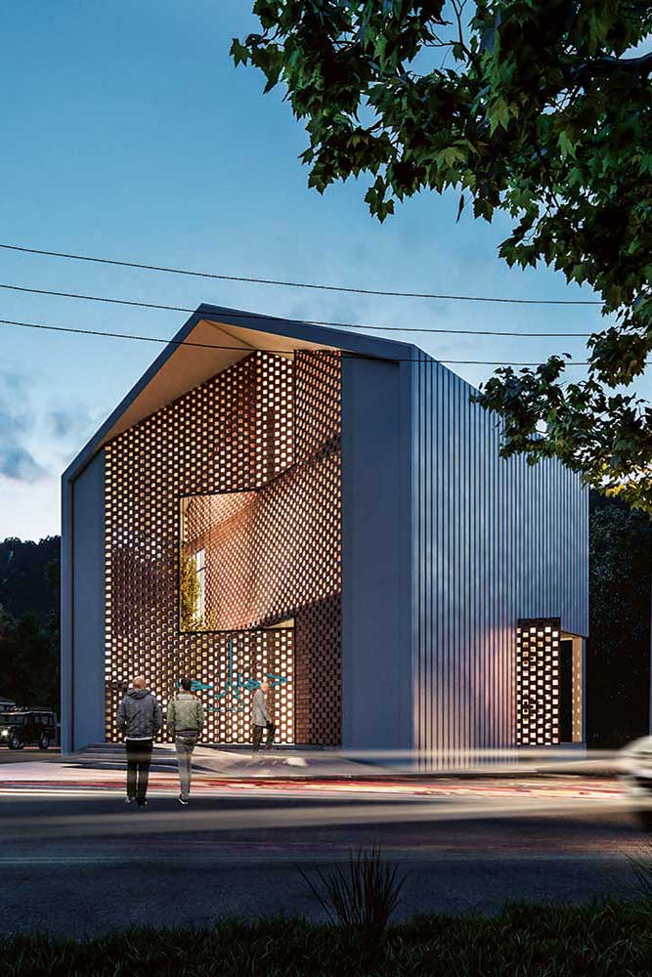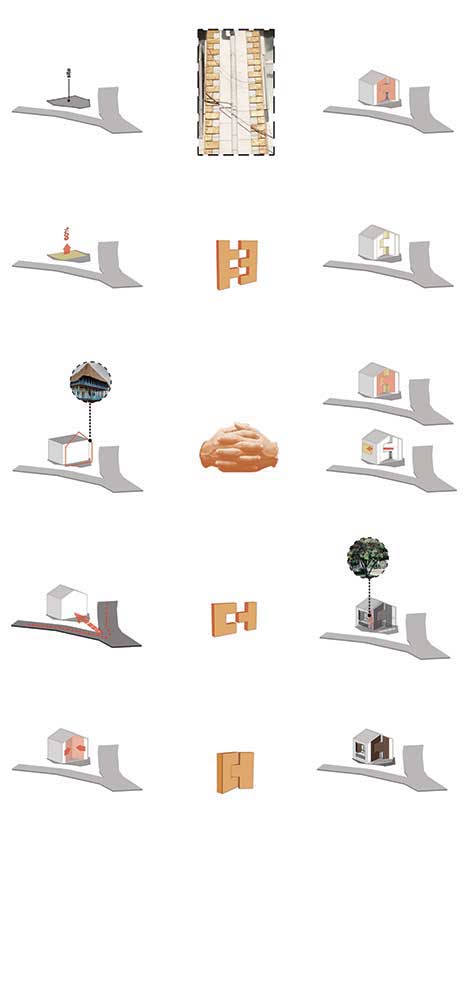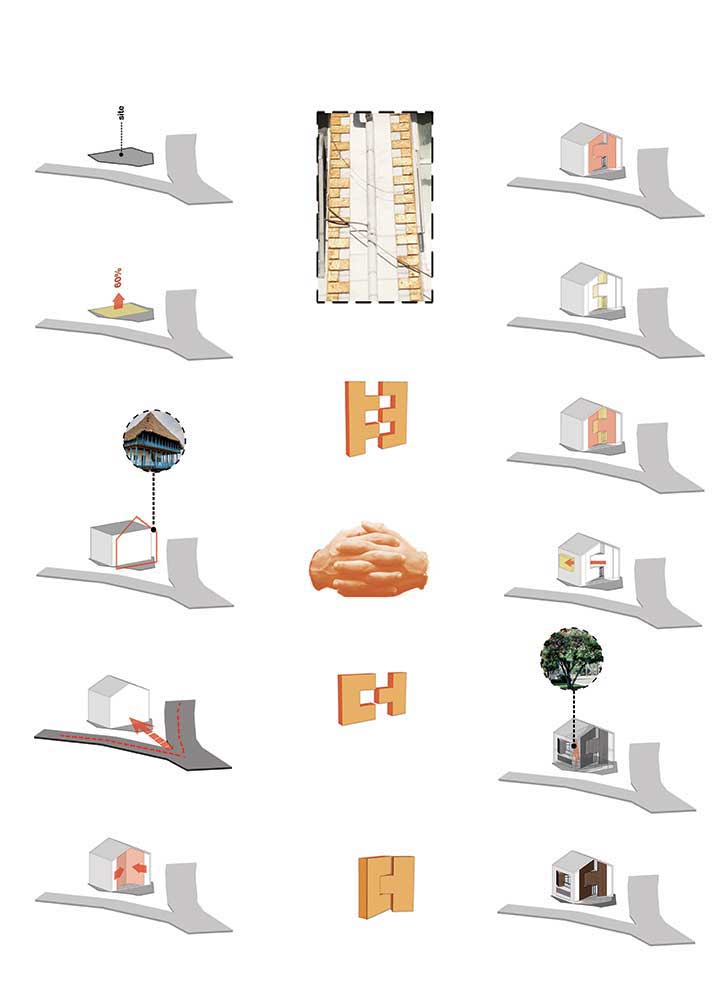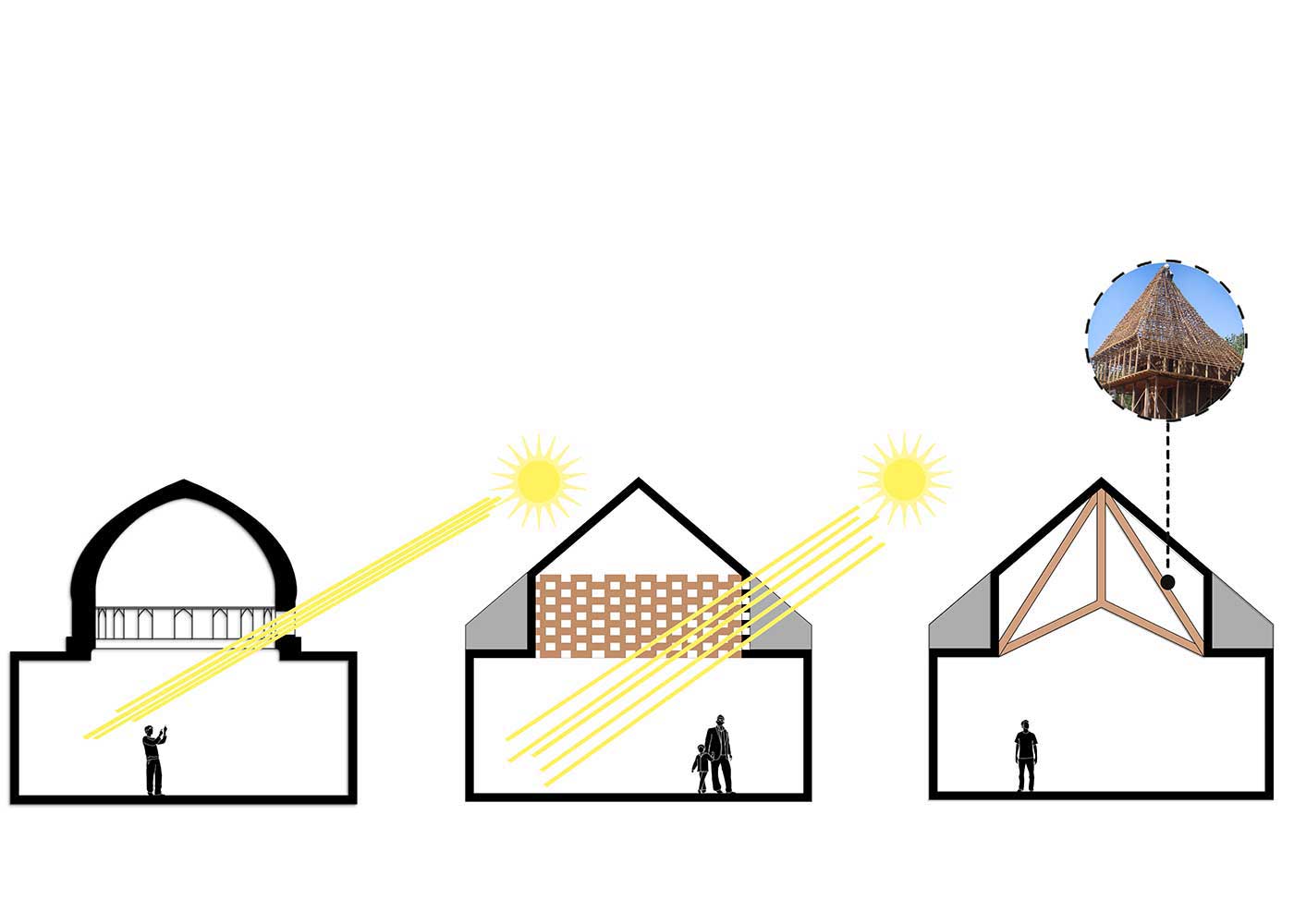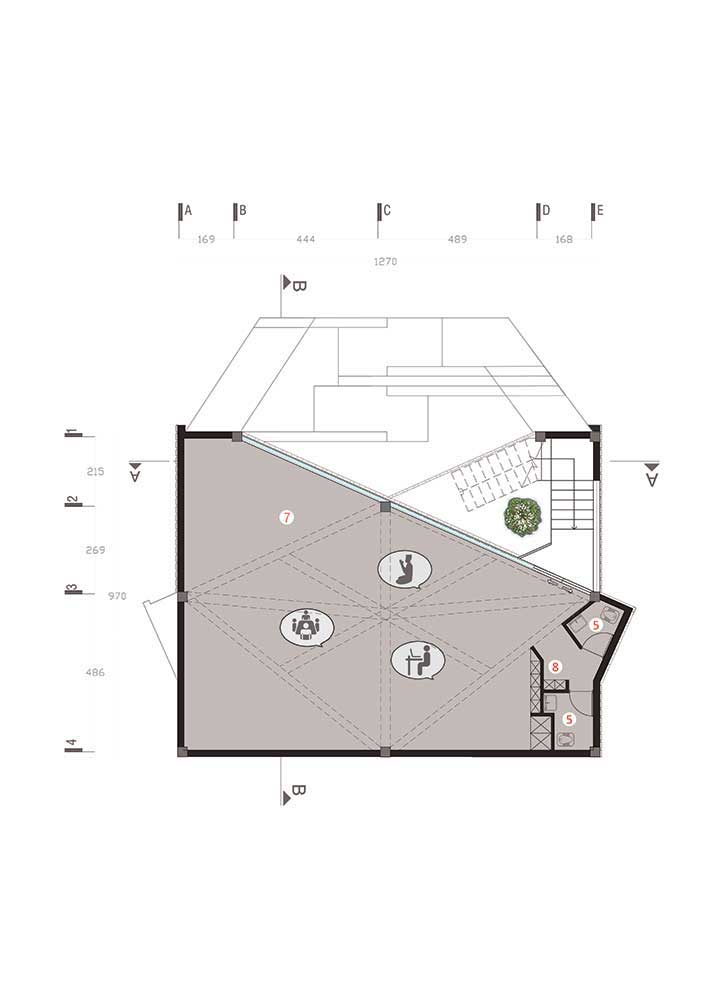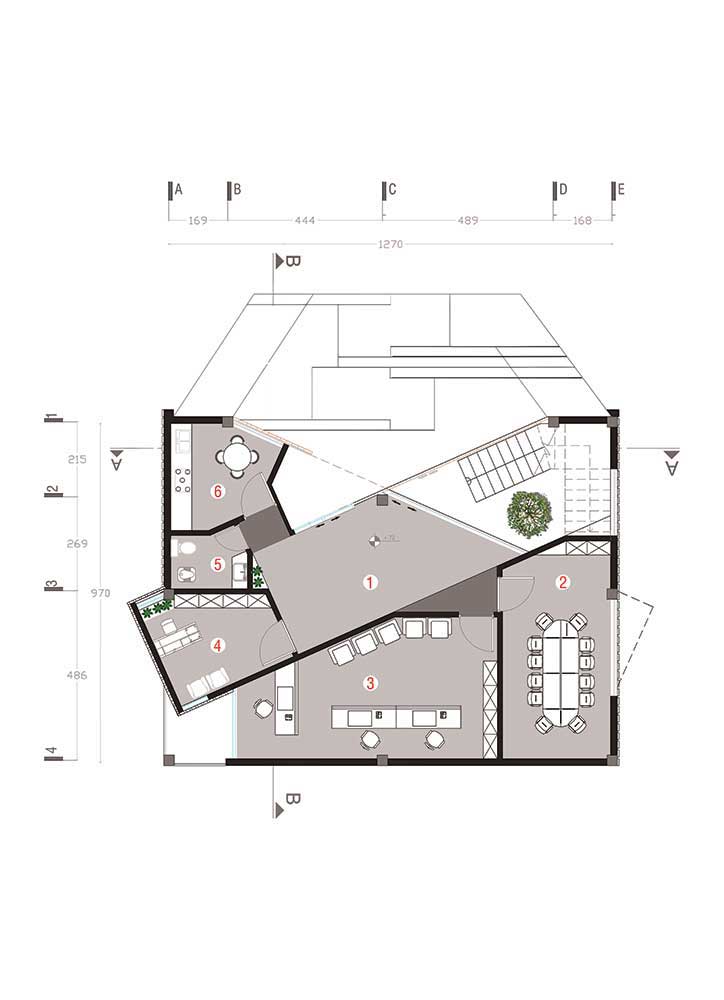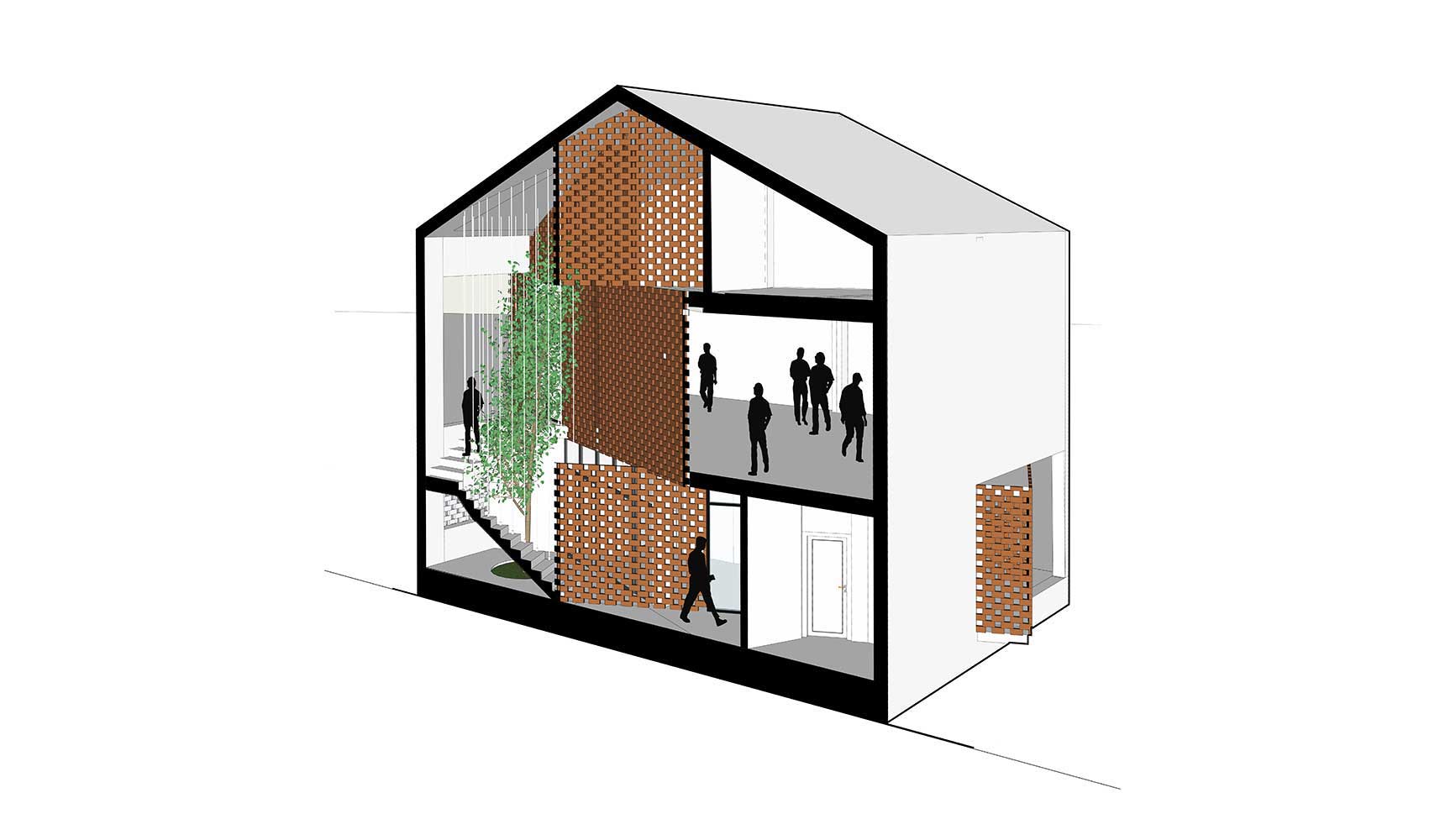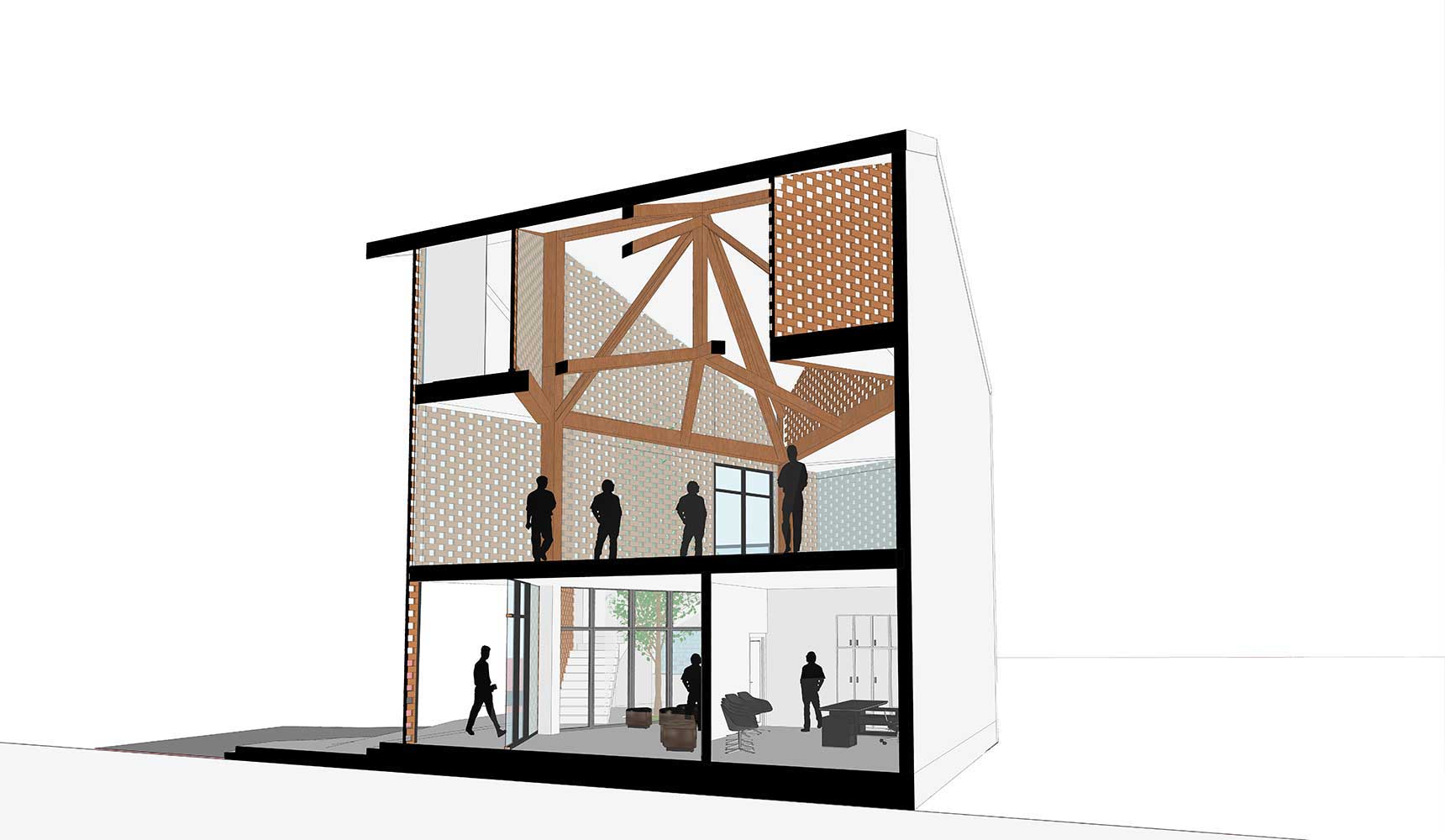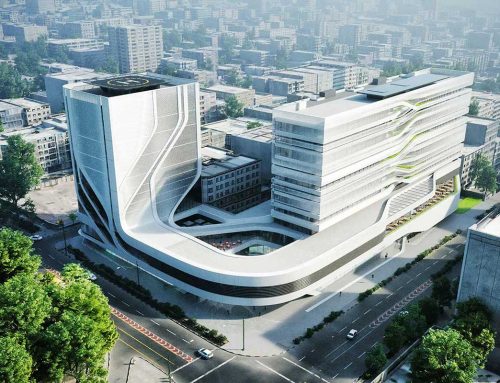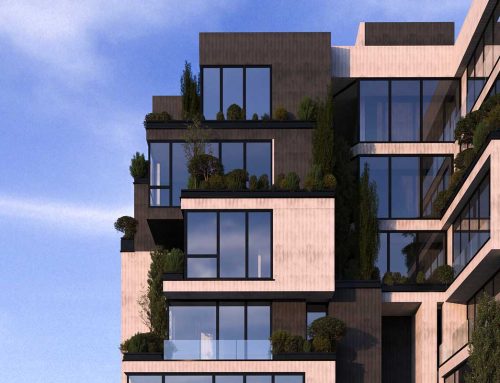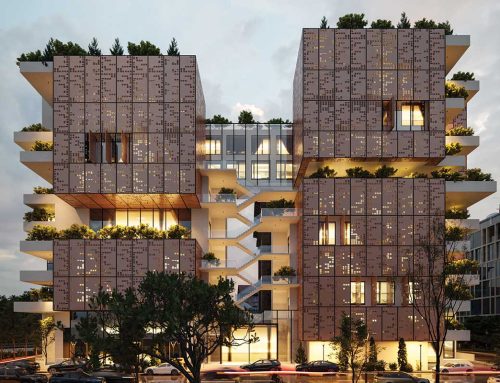
دهیاری روستای شب خسب گل اثر سهیل افشار
این پروژه در روستایی کوهپایهای دور از شهر در اقلیم معتدل و مرطوب و بافت سنتی واقع شده است. از همان ابتدا با توجه به مطالعات فاز صفر، نبود میدان، نماد و نشانه، خلائی در منطقه به حساب میآمد و طراحی این پروژه به صورت یک آیکون بومی، راه حل مناسبی به نظر میرسید. همچنین قرارگیری بستر پروژه در مرکز محله و در تقاطع سه خیابان، دید چند وجهی به بنا را به یک ضرورت تبدیل کرد.
پروسهی طراحی، از الگوی خانه های شمال آغاز گردید. در ادامه به دلیل تاثیر خیابان مستقیمی که بنا در انتهای آکس آن قرار داشت و اهمیت خوانش از آن زاویه، میانهی نمای اصلی به داخل پروژه متمایل شد که باعث دعوت کنندگی بیشتر بنا و دید بهتری از محورهای مشرف به آن گردید. محدودیت های همسایگی، تامین نور و کاربری های مسکونی مجاور، بر ضرورت توجه به این مهم افزود که حجم بنا علاوه بر ایجاد بازی با فرم و ایجاد فضاهای متنوع، می بایست کالبدی ساده داشته باشد و از به خطر انداختن محرمیت همسایگی ها اجتناب نماید.
با توجه به اینکه دهیاری و مرکز محله، فضایی کانونی و محلی برای تجمع و رسیدگی به امور اهالی می باشد، بر آن شدیم که از ساختار سنتی کنگره نه به صورت موتیفی در نما بلکه به صورت حجم سه بعدی در جهت استفاده از پتانسیل های فضایی آن بهره گیریم. با الهام از ماهیت کانونی پروژه، به مانند درهم فشردن انگشتان دو دست، دو کنگره لغزانده و درهم تنیده شدند؛ بدین شکل فضاهای پر و خالی به وجود آمد که هم راه حلی برای مسائل عملکردی و محدودیت های زمین بوده و هم فرصتی برای در آغوش کشیدن درختی به نام ” شب خسب ” است، که نماد هویت و وجه تسمیه ی روستای شب خسب گل می باشد.
با توجه به عملکرد طبقهی فوقانی که سالن چند منظورهی فرهنگی و مذهبی روستا می باشد، از تکنیک فضایی گنبد مساجد، نورگیری و بازی ارتفاع سقفها بهره بردیم که با توجه به خط آسمان روستاهای شمال، به دیاگرام فضایی جدیدی مبتنی بر اوج و فرود، اما این بار با هندسهی مثلثی سقف های شیبدار دست یافتیم. کاربر به کمک وجود خرپاهای چوبی زیر گنبد و بازی نور و سایهی ساطع شده از دیوارهای مشبک آجری زیر گنبد می تواند معنویت را در این فضا تجربه کند.
کتاب سال معماری معاصر ایران، 1398
___________________________
نام پروژه ـ عملکرد: دهیاری و مرکز محلهی روستای “شب خسب گل”،
اداری ـ فرهنگی
شرکت ـ دفتر طراحی: افشار و همکاران
معمار اصلی: سهیل افشار
همکاران طراحی: شهره هوشمند، مائده مساح
تیم طرح و ارائه: نغمه قلی پور، مونا کمالی فر، کوثر مکارمی، نوید شکر گزار،
الهه روشن دوست، ثمیه ستاری
نوع سازه: اسکلت بتنی
آدرس پروژه: مازندران، شهرستان تنکابن، شهر شیرود، روستای شب خسب گل
مساحت کل ـ زیربنا: 221.7 مترمربع، 254 مترمربع
کارفرما: شورای اسلامی و دهیاری روستای شب خسب گل
تاریخ شروع طراحی: بهار 1398
ایمیل: afshar.memarian@yahoo.com
THE VILLAGE CENTER OF “SHAB KHUSB GUL”, Soheil Afshar
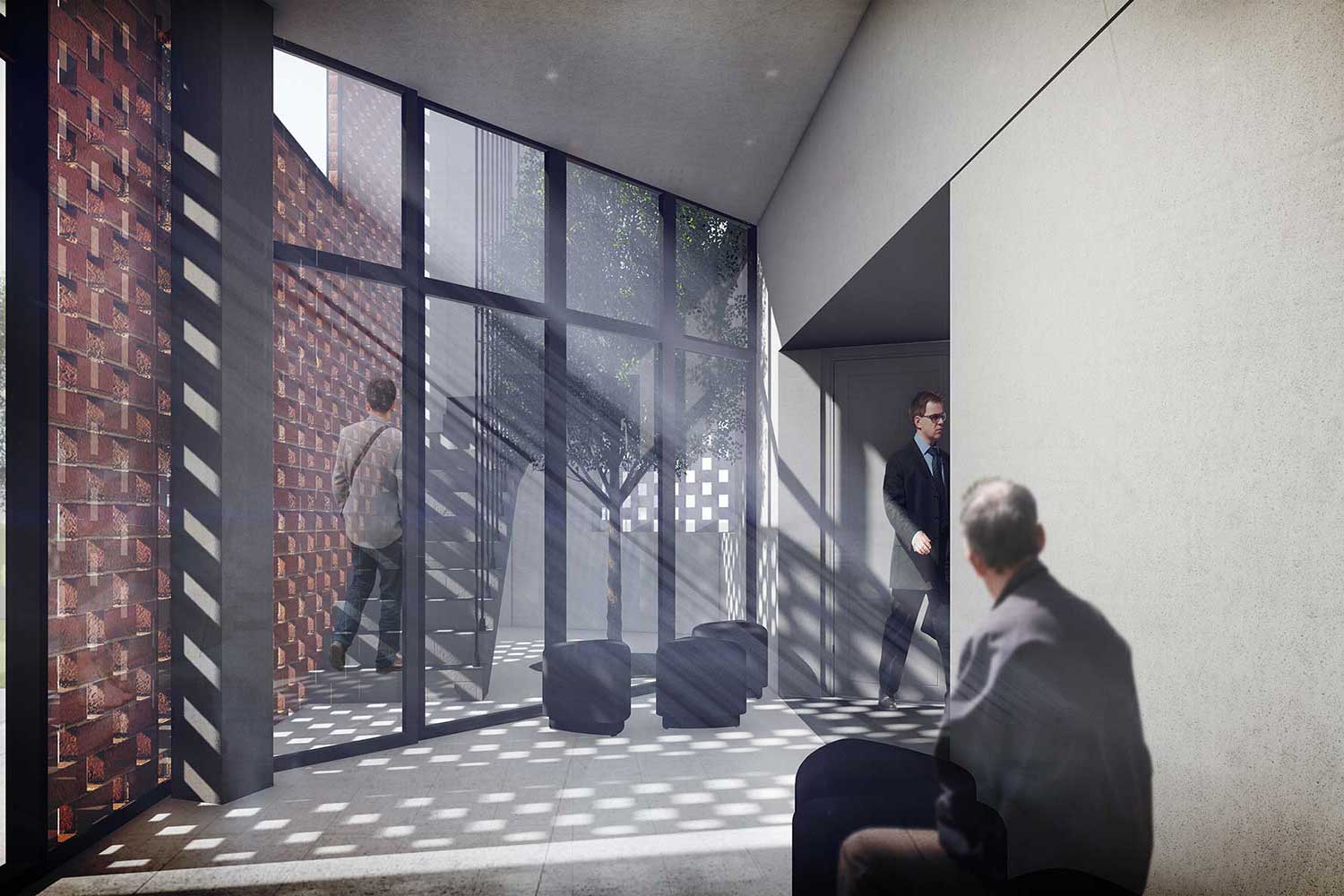
Project’s Name ـ Function: The village center of “Shab Khusb Gul”,
Official ـ cultural
Office ـ Company: Afshar & Associates
Lead Architect: Soheil Afshar
Design Associates: Shohreh Houshmand, Maedeh Massah
Design and presentation Team: Naghmeh Gholipour, Mona Kamalifar,
Kosar Makaremi, Navid Shokrgozar ,Elahe Roshandoust, samieh sattari
Structure: Concrete Structures
Location: Shab Khusb Gul Village, Shirood City, Tonekabon, Mazandaran
Total Land Area ـ Area Of Construction: 221.7 m2, 254 m2
Client: Islamic Council and Village center of Shab Khusb Gul village
Date: Spring 2019
Email: afshar.memarian@yahoo.com
The project is located in a foothill village far from the city in temperate and humid climate and traditional texture. From the beginning due to the zero phase studies, the absence of Square, symbols, monument and sign was considered a weakness in the area and the design of the project as a native icon seemed a good solution. The project’s location in the center of the neighborhood and its intersection between the three intersecting streets also made the multi-faceted view of the building a necessity.
So the process of designing it began with the pattern of northern local houses. Then, due to the impact of the straight street at the end of the axis and the importance of being read from that angle, the middle of the main facade tilted into the project, which made the building more inviting and a better view of the axes overlooking it. Neighborhood Constraints, Light Supply and Adjacent Residential Uses Note that the volume must be simple in nature and play with a variety of forms and space and avoid jeopardizing the privacy of neighbors.
Given that village center of the Neighborhood are focal and local communities spaces for gathering and addressing issues, we decided that the traditional structure of knurl would not be a motif, but a three-dimensional volume in order to utilize its spatial potential. Inspired by the focal nature of the project, such as squeezing fingers of two hands together, the two knurls slipped and merged, creating a space for both functional and land constraints and also an opportunity to embrace a tree called “Albizzia lebbeck “That symbolizes the identity and nomenclature of the village of Shab Khusb Gul.
Due to the performance of the upper floor, which is the multifunctional cultural and religious hall of the village, we used the spatial technique of mosque dome and skylights and playing by ceiling height, due to the skyline of the northern villages, we came up with a new space diagram based on the ups and downs but this time with the triangular geometry of the sloping ceilings. The user can experience spirituality in this space with the presence of wooden trusses under the dome and the play of light and shadow emitted from the brick lattice walls under the dome.
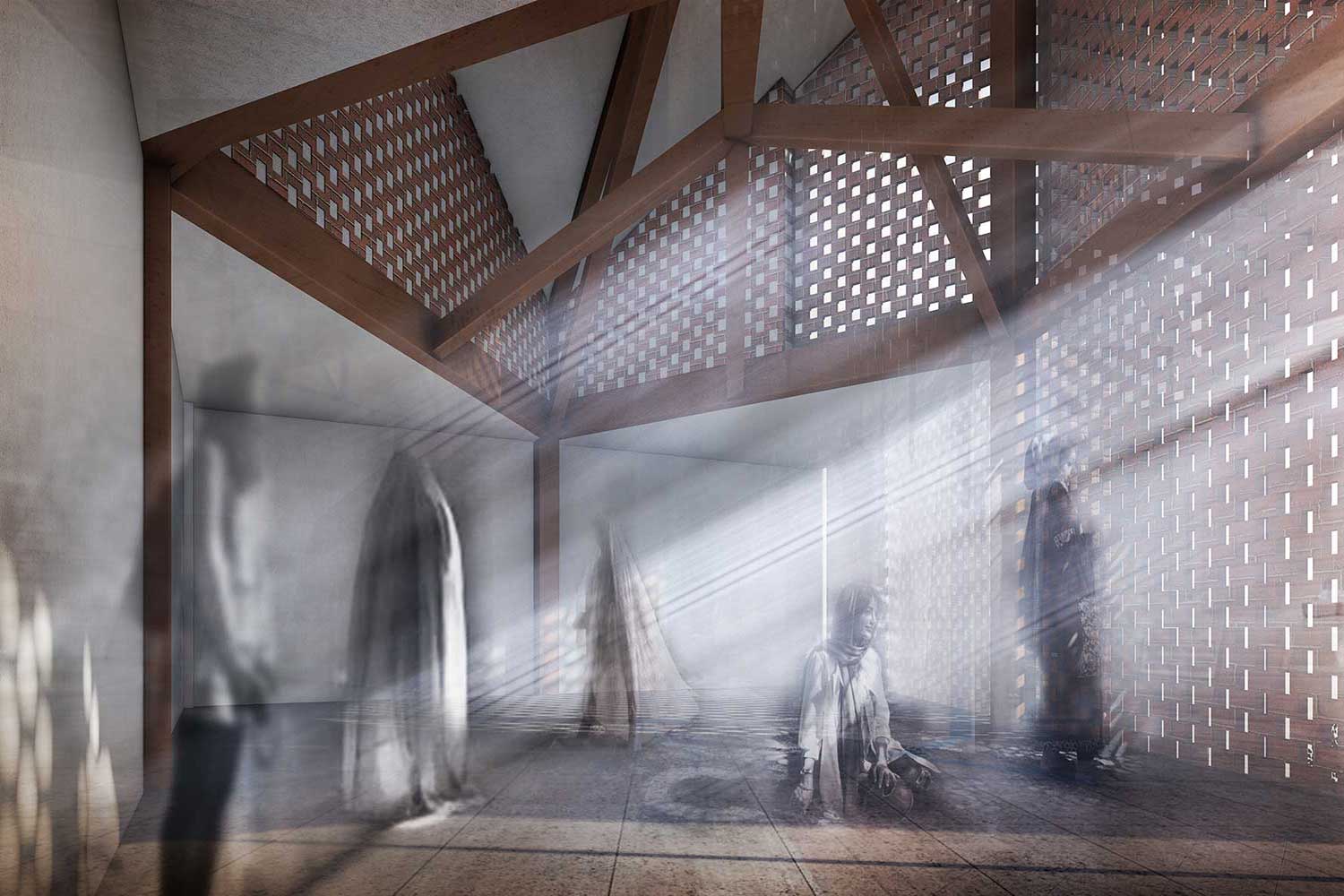
مدارک فنی_______________________________________

