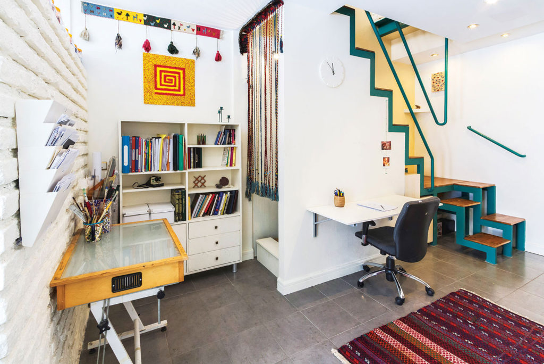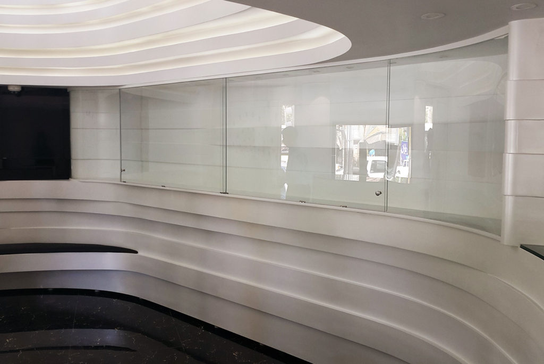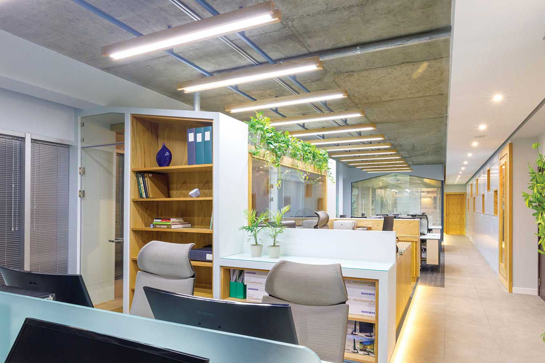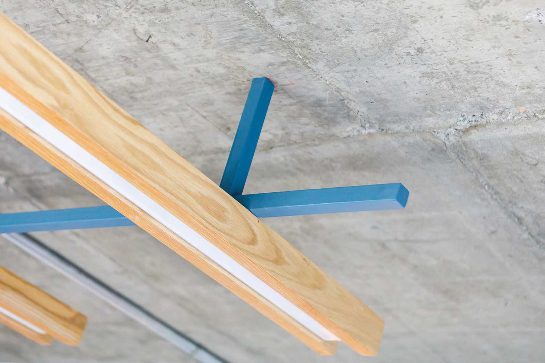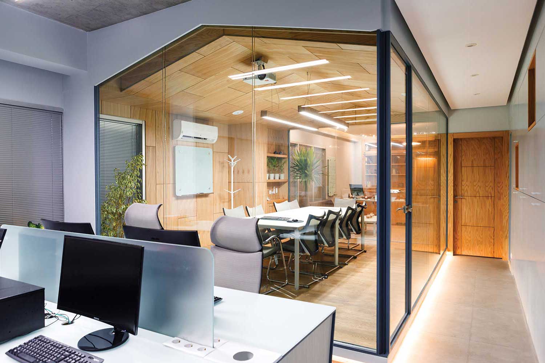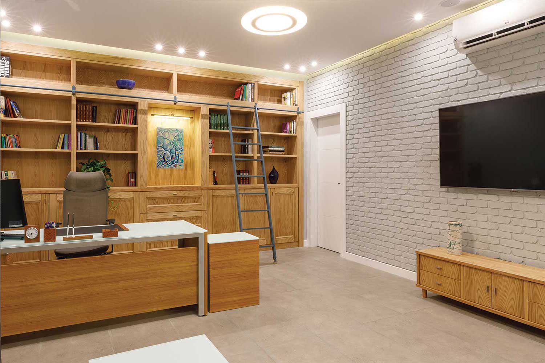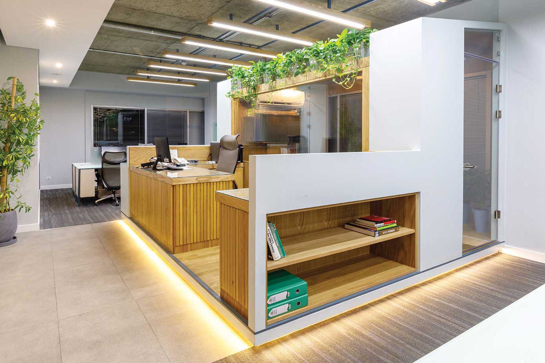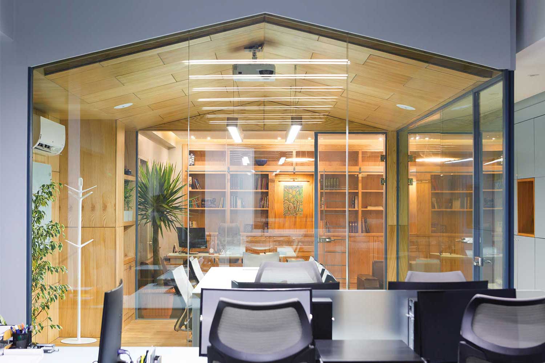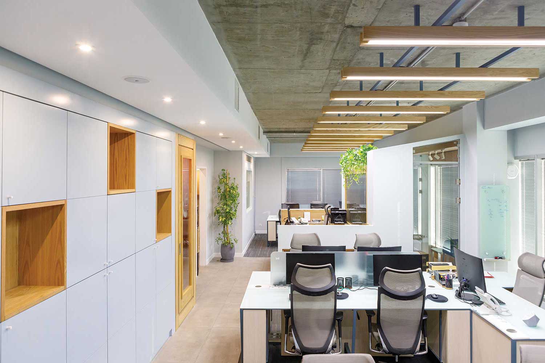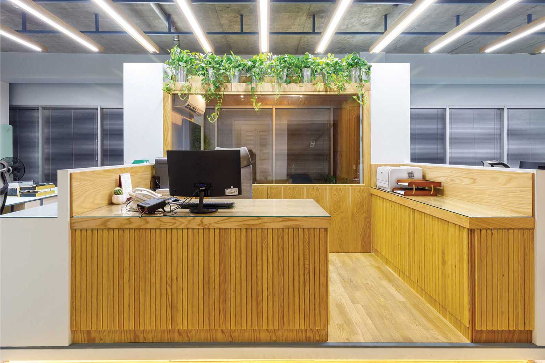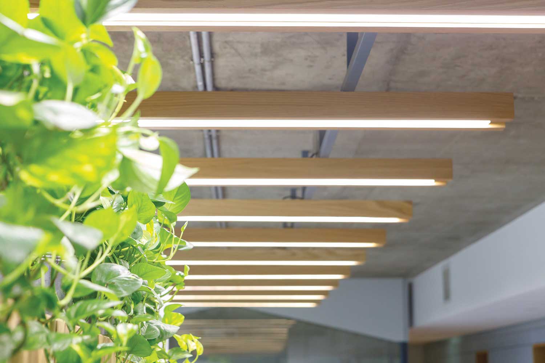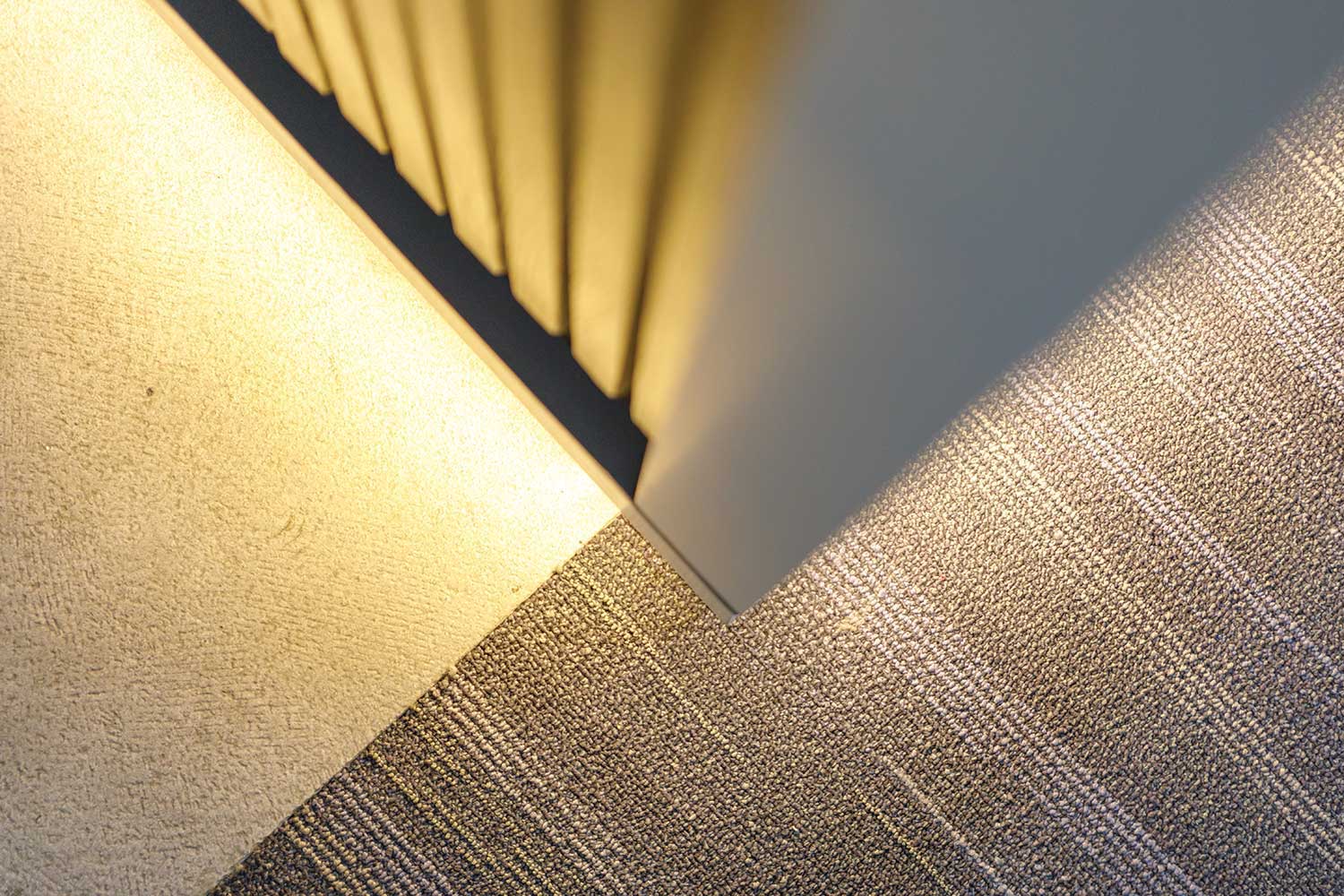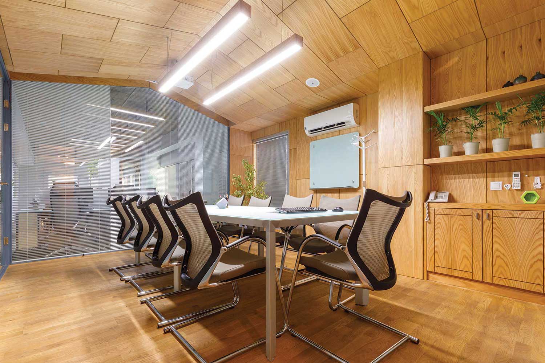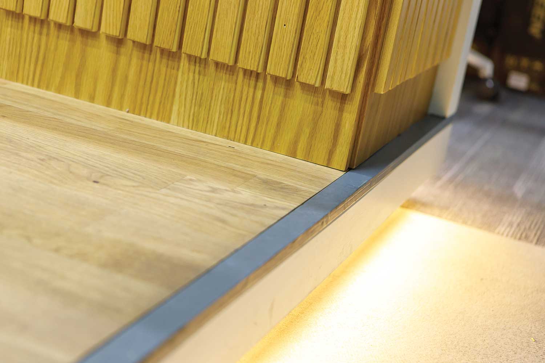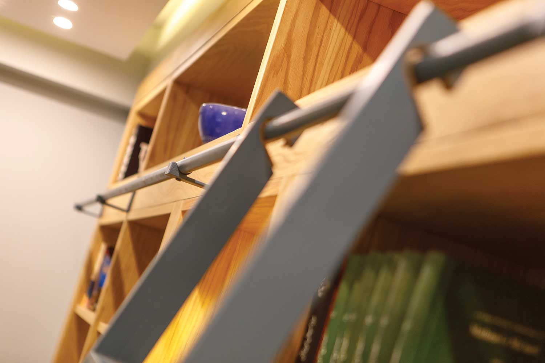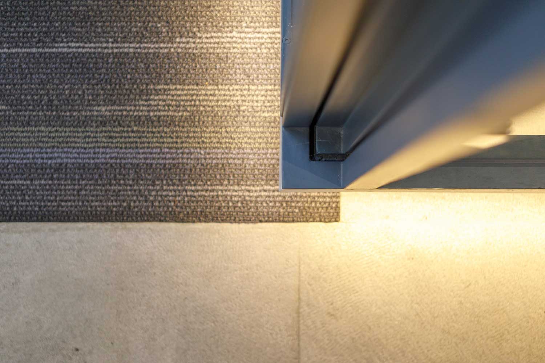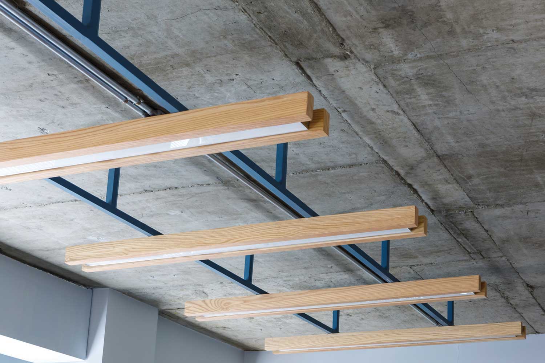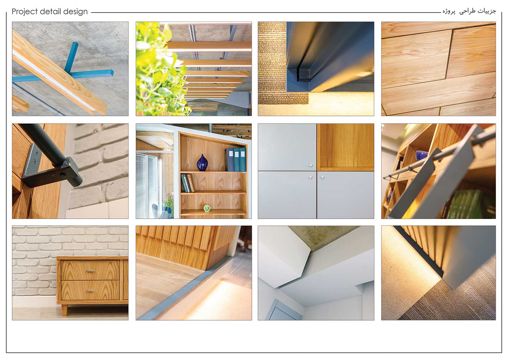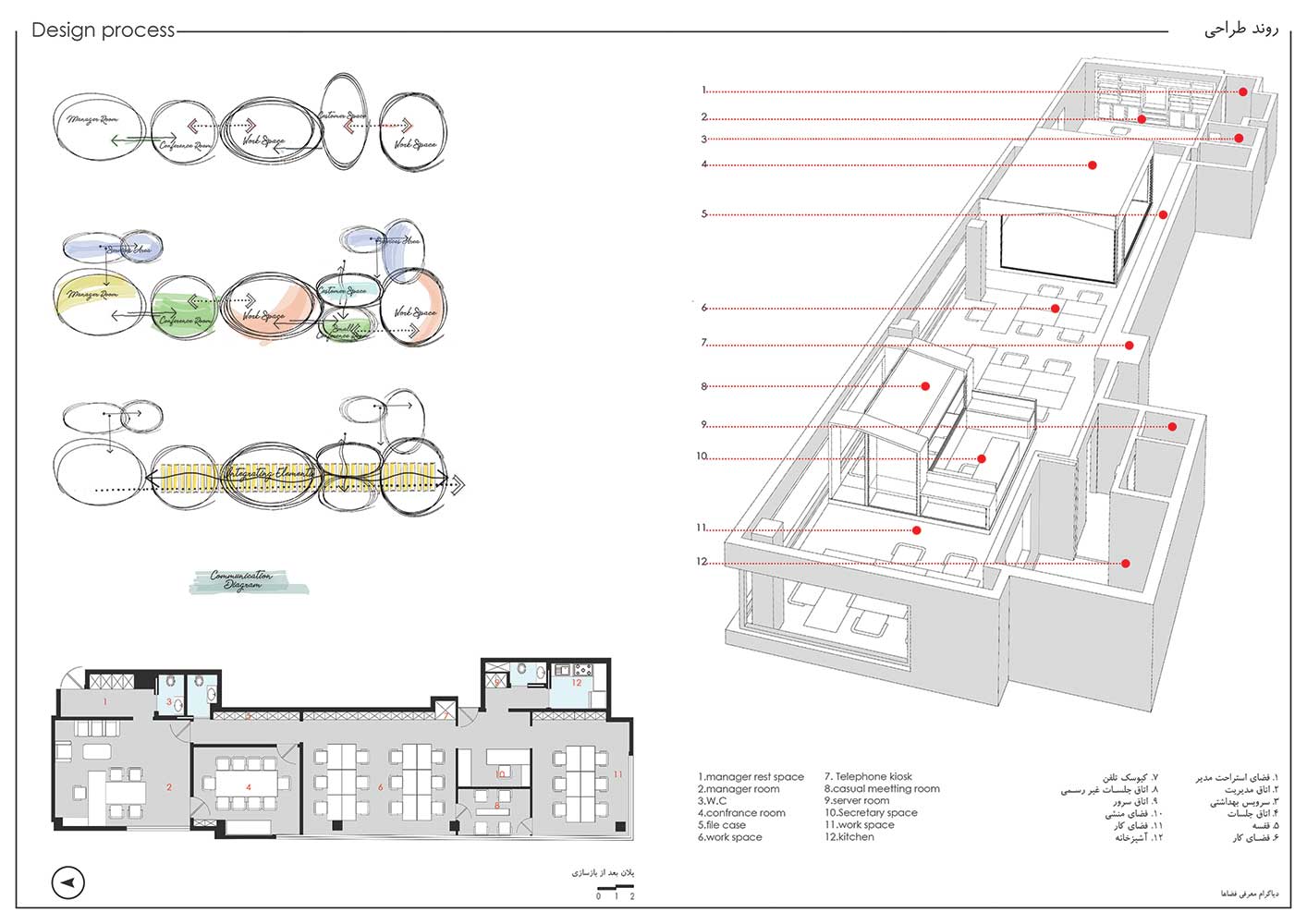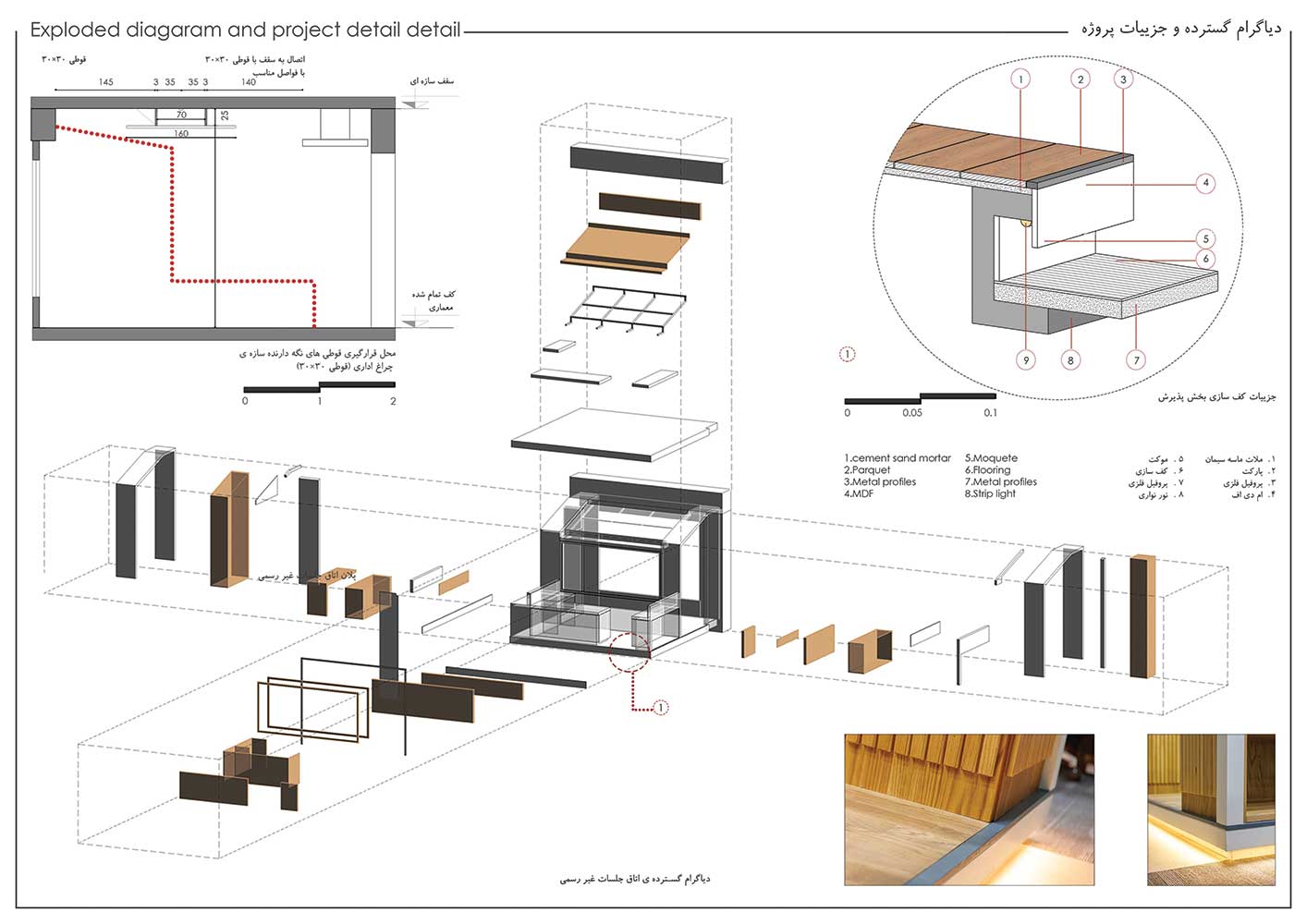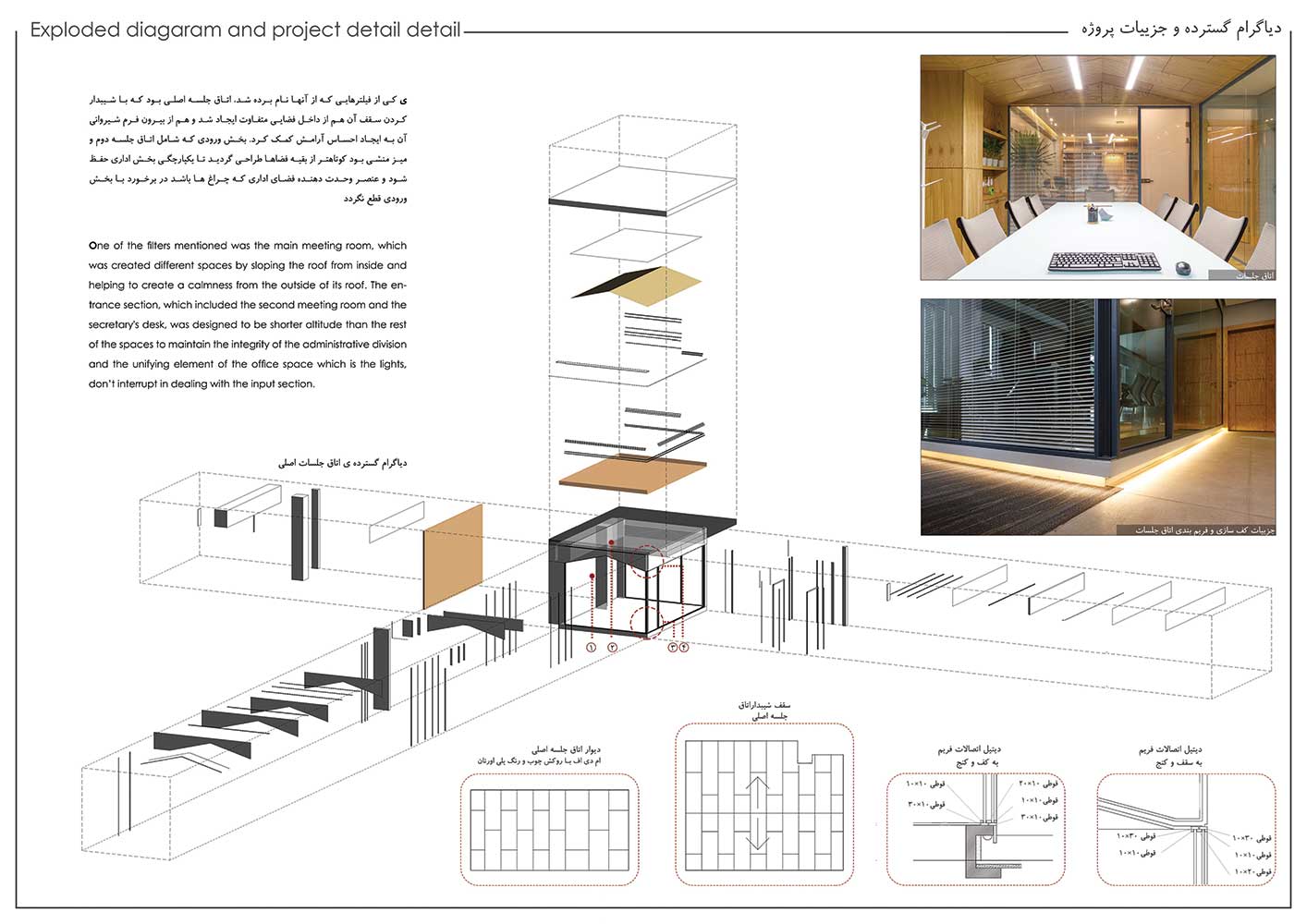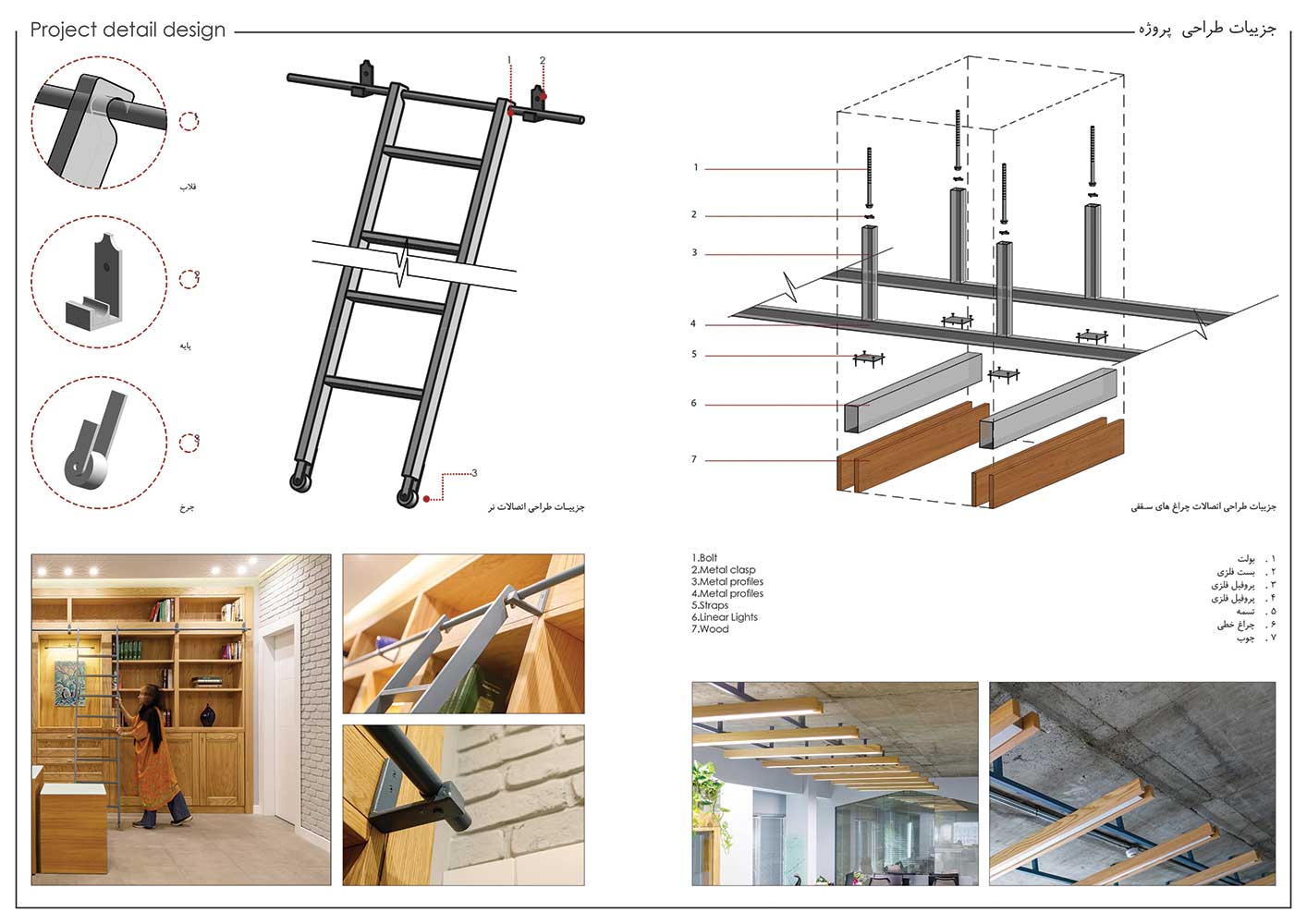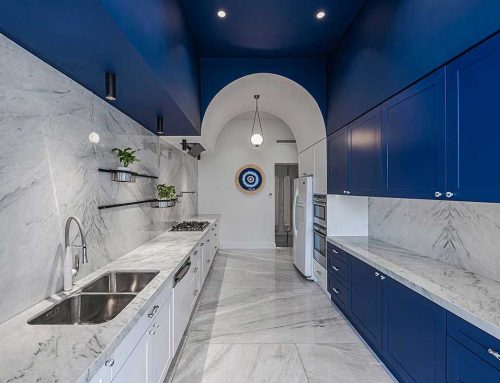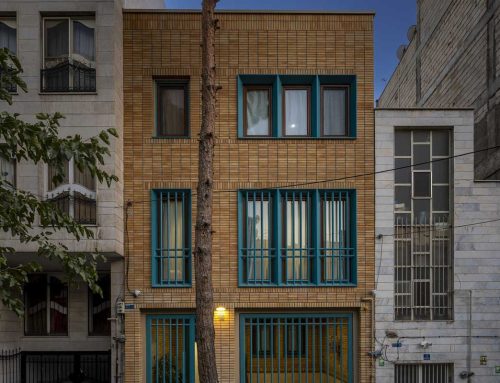دفتر خدمات بازار سرمایه کاریزما، اثر بهادر کاشانی مدنی
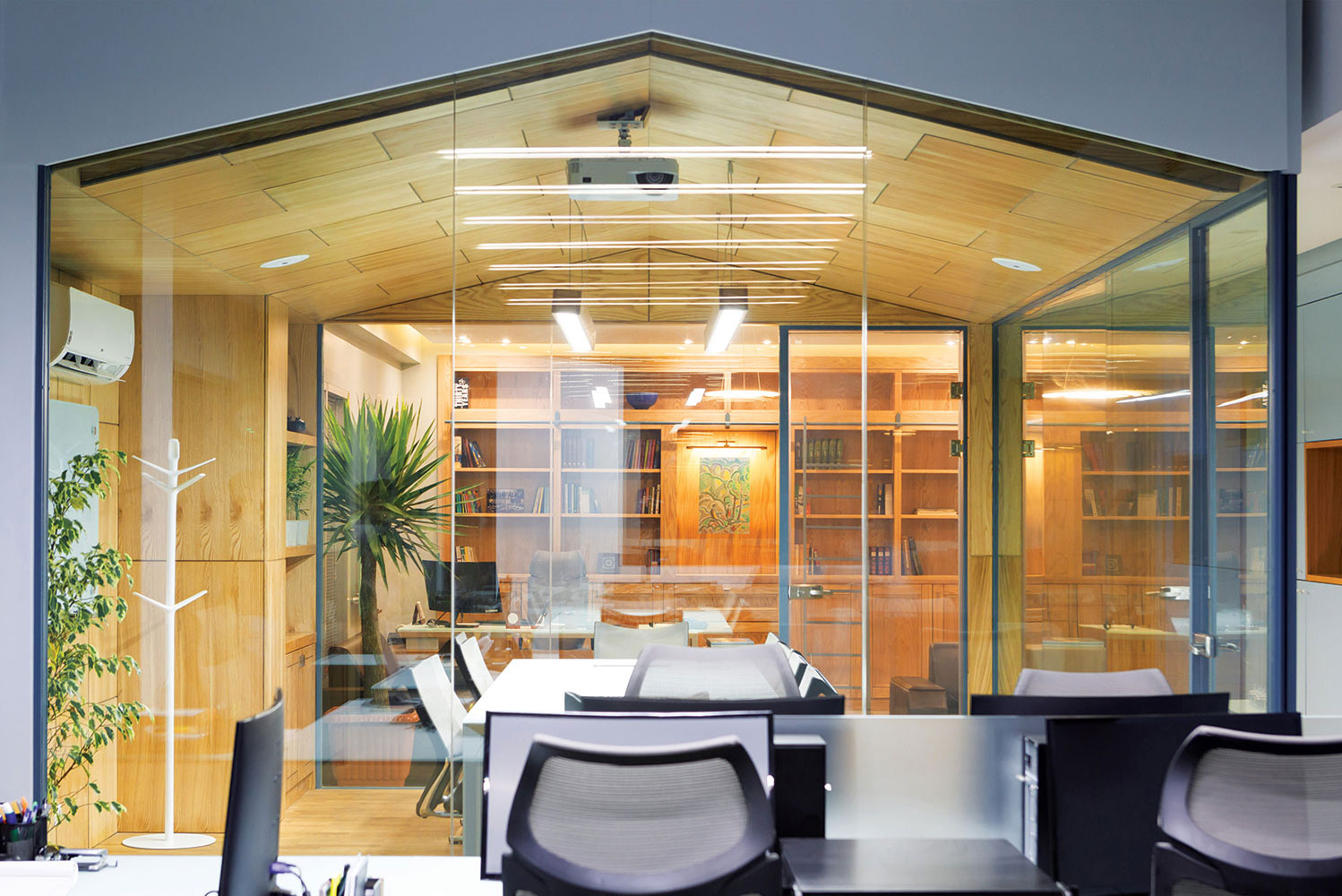
دفتر خدمات بازار سرمایه کاریزما اثر بهادر کاشانی مدنی
بازسازی پروژهی اداری کاریزما در طبقه ی ششم ساختمان اداری 12 طبقهی نگین آزادی واقع در تهران، خیابان بهشتی اجرا شد، هر طبقه شامل 2 واحد اداری به مساحت 165 مترمربع میباشد.
ایدهی طراحی
از آنجایی که زمینهی فعالیت شرکت، بازار سرمایه و بورس بود، پس از بررسیها و مطالعات اولیه متوجه شدیم این کسب و کار با استرس و تنشهای بالایی همراه است، بنابراین ایدهی اصلی طراحی را روی المانها و عناصر گذاشتیم که آرامشبخش باشند و از جدی بودن زیادی فضا کاسته شود.
در قدم اول فضاهای اصلی را در نظر گرفتیم که شامل اتاق مدیریت، اتاق جلسهی اصلی، بخش اداری، بخش ورودی و فضاهای خدماتی بود، بخش اداری را به صورت open office در نظر گرفتیم و فضاهای اتاق جلسه و بخش ورودی، فیلترهایی شدند میان بخشهای اداری و مدیریت، بخشهای خدماتی نیز همه در یک راستا، در یک سوم شرقی واحد قرار گرفتند.
یکی از فیلترهایی که از آنها نام برده شد، اتاق جلسهی اصلی بود که با شیبدار کردن سقف آن، هم از داخل فضایی متفاوت ایجاد شد و هم از بیرون و فرم شیروانی آن به ایجاد احساس آرامش کمک کرد. بخش ورودی که شامل اتاق جلسه ی دوم و میز منشی بود کوتاهتر از بقیهی فضاها طراحی گردید تا یکپارچگی بخش اداری حفظ شود و عنصر وحدتدهنده ی فضای اداری که چراغها باشد، در برخورد با بخش ورودی قطع نگردد.
این دو فضای فیلتر (اتاق جلسه ی اصلی و بخش ورودی) کمی از زمین فاصله گرفته و با نور مخفی زیر آن بیشتر شاخص شدند. مسیر دسترسی کلیهی فضاها به صورت طولی در شرق بخشهای اداری، ورودی و اتاق جلسه امتداد یافته و در انتها به درب ورودی اتاق مدیر خاتمه مییابد. این دسترسی با سقفی کوتاهتر و به صورت معلق با چفتهای 5 سانتیمتری دور تا دور آن، مسیر را کاملاً شاخص کرده است و کانالهای تاسیساتی در پشت آن قرار گرفته است. در جدارهی شرقی این راهرو، کمدی سرتاسری قرار گرفته و در ابتدای این کمد کیوسک تلفنی طراحی گردید تا کارمندان جهت صحبت تلفنی از آن استفاده کنند.
پس از تخریب سقفهای کاذب قدیمی به سقف سازهای بتنی ساختمان رسیدیم که بتنی صیقلی و زیبا بود، بنابراین تصمیم گرفتیم این سقف را به صورت نمایان حفظ کنیم و جهت نورپردازی سالن، چراغهای خطی به گونهای طراحی شد که با تکرار خطوط افقی همبستگی میان دو بخش اداری ایجاد شود.
کتاب سال معماری معاصر ایران، 1398
____________________________
عملکرد: طراحی داخلی، اداری
_________________________________________
نام پروژه ـ عملکرد: دفتر کار گروه خدمات بازار سرمایه کاریزما، اداری ـ بازسازی
شرکت ـ دفتر طراحی: گروه معماران و مهندسین کندو
معمار اصلی: بهادر کاشانی مدنی
همکاران طراحی: بهاره خُمیری، مریم جوادیان، نیکتا ستارهسنج
طراحی و دکوراسیون داخلی: بهادر کاشانی مدنی
اجرا: بهراد کاشانی مدنی
سازه: بهرنگ کاشانی مدنی
نوع تأسیسات ـ نوع سازه: ترکیب داکت اسپلیت و اسپلیت، اسکلت بتن پیش تنیده
آدرس پروژه: تهران، خیابان عباس آباد
زیربنا: 165 مترمربع
کارفرما: گروه خدمات بازار سرمایه کاریزما
تاریخ شروع و پایان ساخت: اسفند ماه 1396 - خرداد ماه 1397
عکاسی پروژه: آرتم غریبی
وب سایت: www.cando-eng.com
ایمیل: info@cando-eng.com
CHARISMA OFFICE, Bahador Kashani Madani
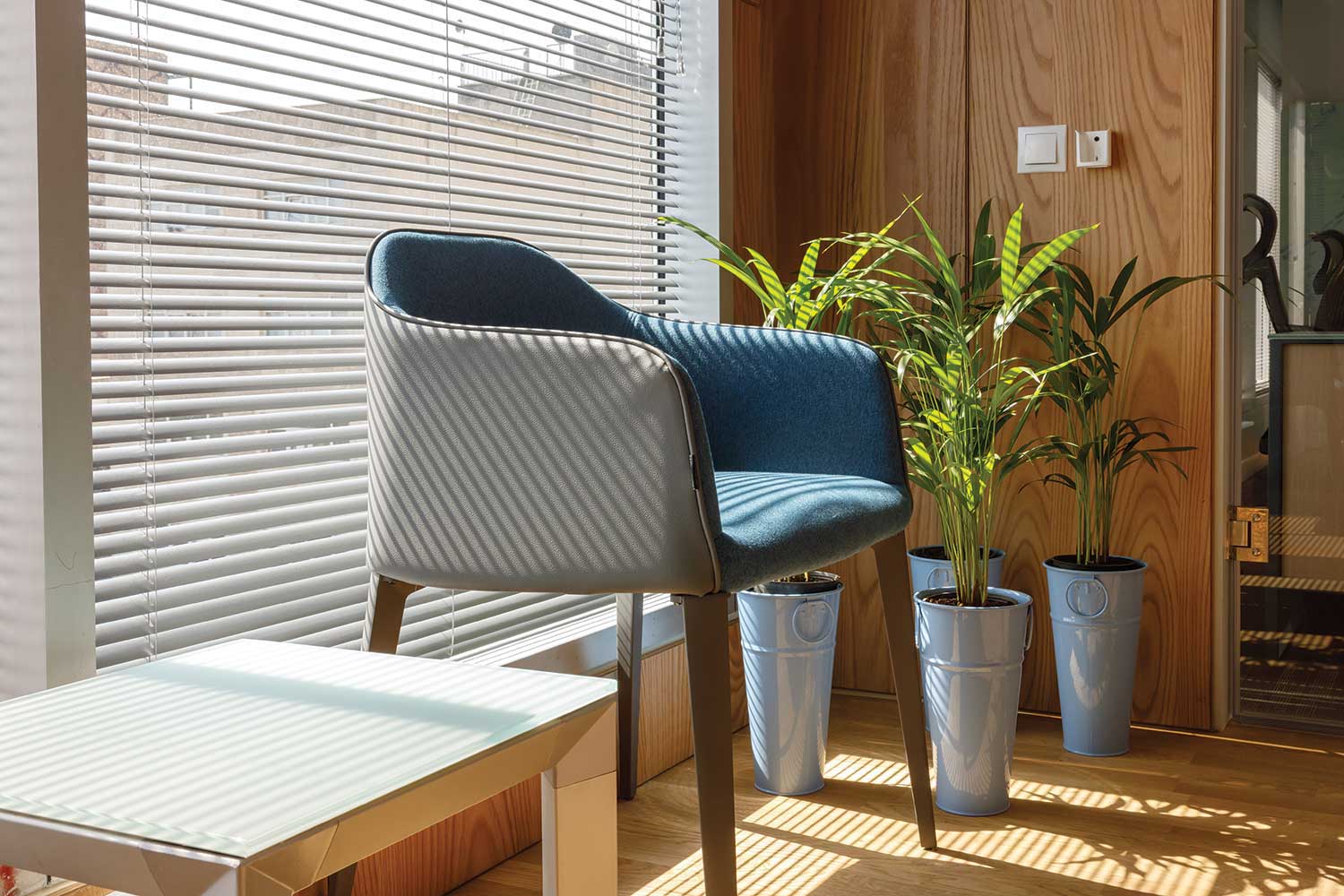
Project’s Name ـ Function: Charisma office, Administrative ـ Renovation
Office ـ Company: Cando Archineering Group
Lead Architect: Bahador Kashani Madani
Design Team: Bahareh Khomeiry, Maryam Javadian, Nikta Setarehsanj
Interior Design: Bahador Kashani Madani
Construction: Behrad Kashani Madani
Structure: Behrang Kashani Madani
Mechanical Structure ـ Structure: Combined Duct Split & Split, Pre Stressed
Concrete Skeleton
Location: Abbasabad St., Tehran
Area Of Construction: 165 m2
Client: Charisma Financial Services Group
Date: March 2018 - June 2018
Photographer: Artem Gharibi
Website: www.cando-eng.com
Email: info@cando-eng.com
The reconstruction of Charisma Administrative Project was executed in the sixth floor of 12th floor of Negin-e Azadi office building Located in Tehran, Beheshti Street that each floor comprising 2 administrative units with an area of 165 square meters.
The Idea behind the Design of the Project
Since the field of activity of the company was the capital and stock market, after the initial reviews and studies, we found that this business is fraught with stress and tension. Therefore, we put the main idea of the design on elements that are relaxing and reducing the seriousness of space.
In the first step, we considered the main spaces that included the management room, the main meeting room, the administrative section, the entrance section and the service spaces. We considered the administrative section as an open office, and the spaces of the meeting room and the entrance section were filters between the administrative and management departments. Service sectors were all in the same direction, in one third of the eastern part.
One of the filters mentioned was the main meeting room, which was created different spaces by sloping the roof from inside and helping to create a calmness from the outside of its roof. The entrance section, which included the second meeting room and the secretary’s desk, was designed to be shorter altitude than the rest of the spaces to maintain the integrity of the administrative division and the unifying element of the office space which is the lights, don’t interrupt in dealing with the input section.
These two filter spaces (the main meeting room and the entrance section) were slightly distanced from the ground and it was further characterized with the underlying light below it. The access path of all spaces extends longitudinally in the east of the administrative, entrance and meeting rooms and ends at the entrance to the manager’s room. This access was characterized with a shorter and suspended ceiling with 5 cm latches around it and installation channels are located behind it. On the eastern side of this corridor is an all-around bookcase and at the beginning of this closet, a telephone kiosk was designed that the employees can use it to speak on the phone.
After the destruction of the old false ceilings we reached the ceiling of the concrete structure of the building, which was a polished and beautiful concrete. So we decided to keep this roof exponentially. In order to illuminate the hall, linear lights were designed in such a way to create a correlation between the two administrative sections by repeating the horizontal lines.

