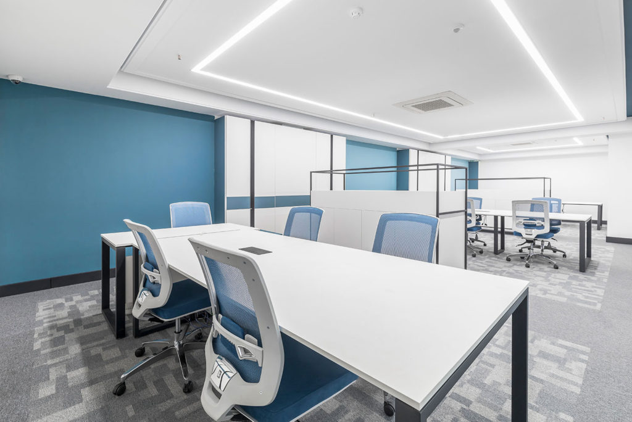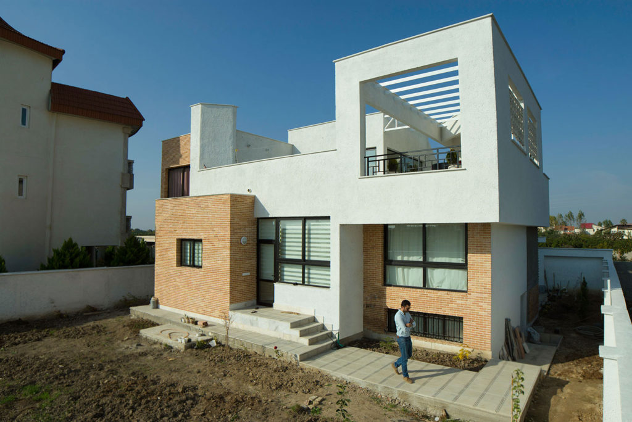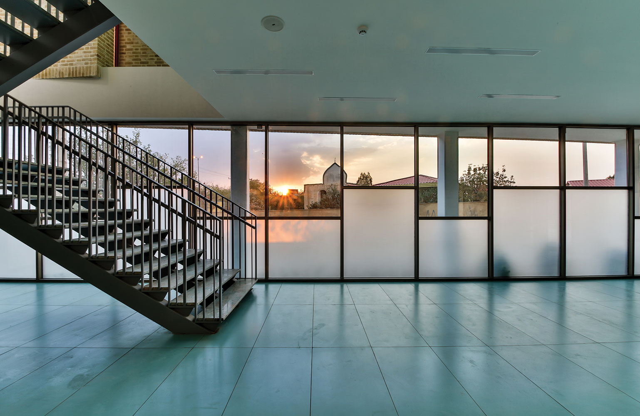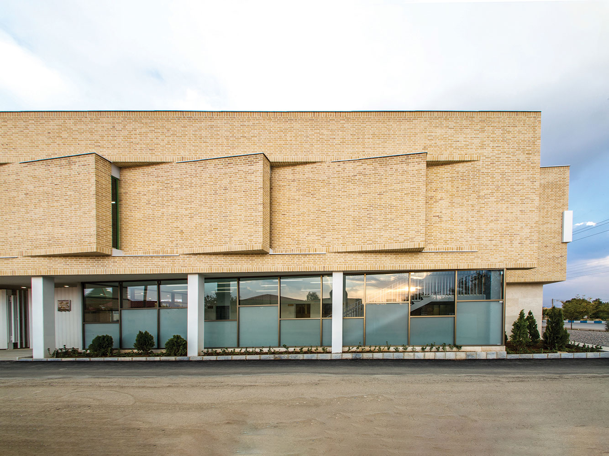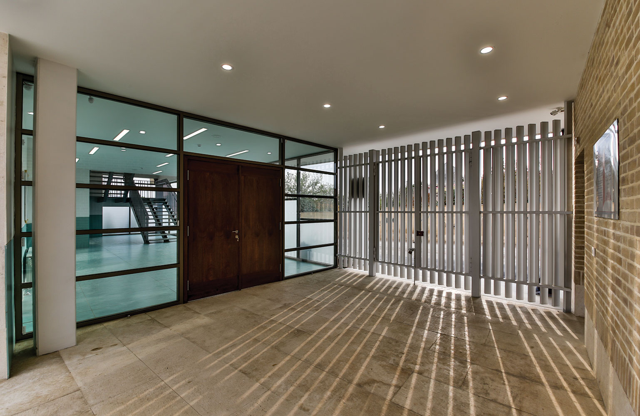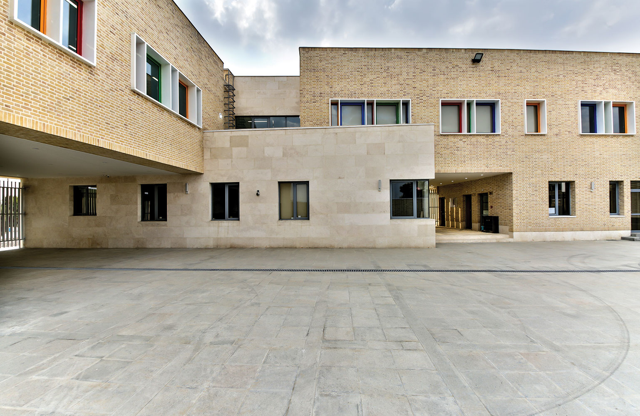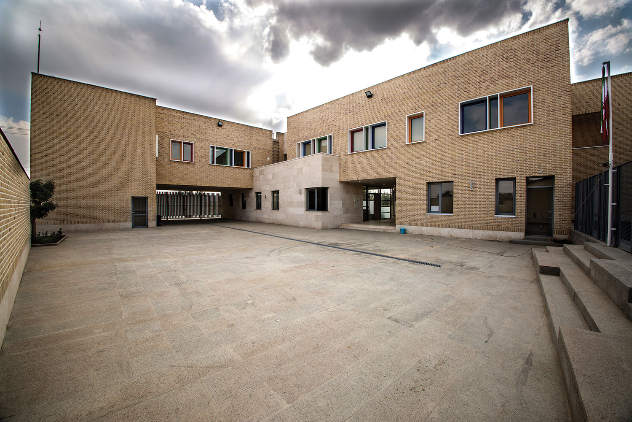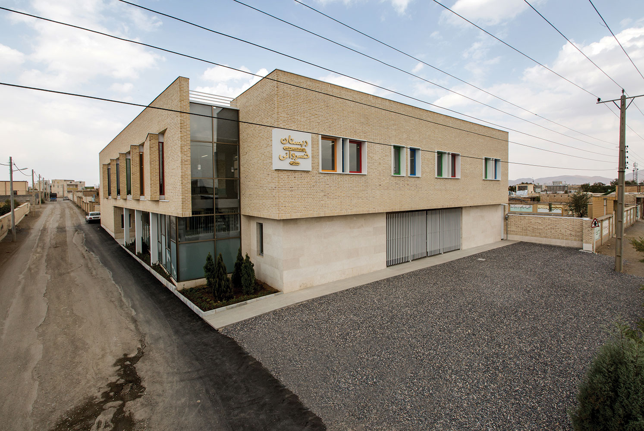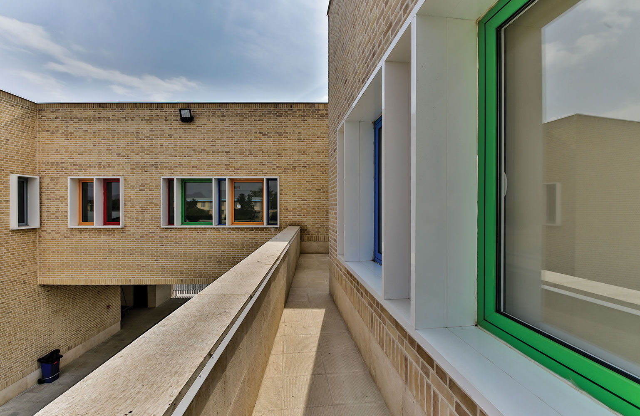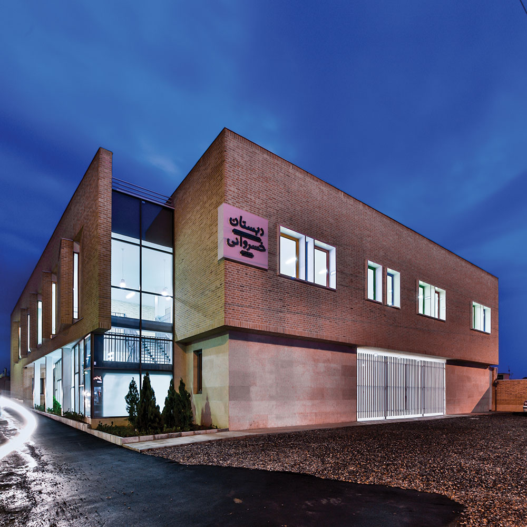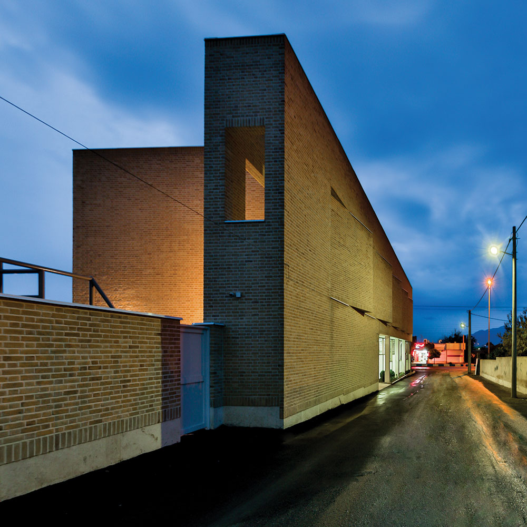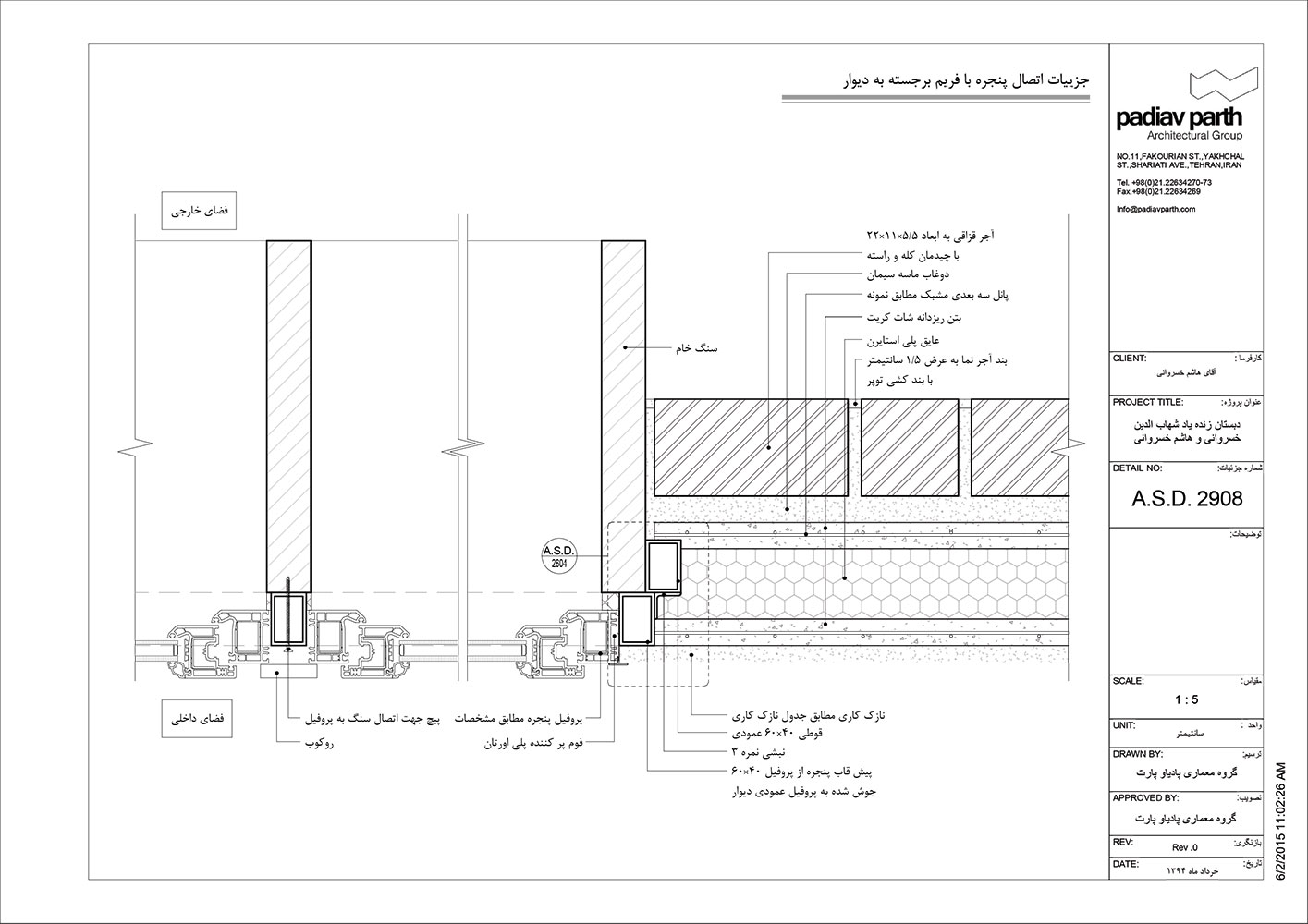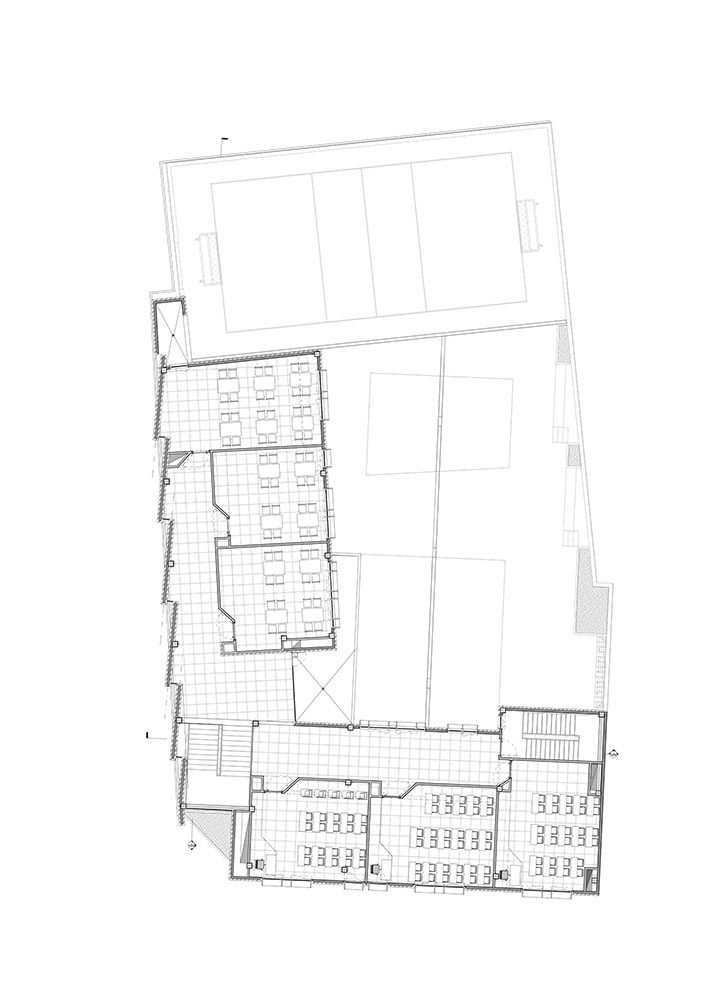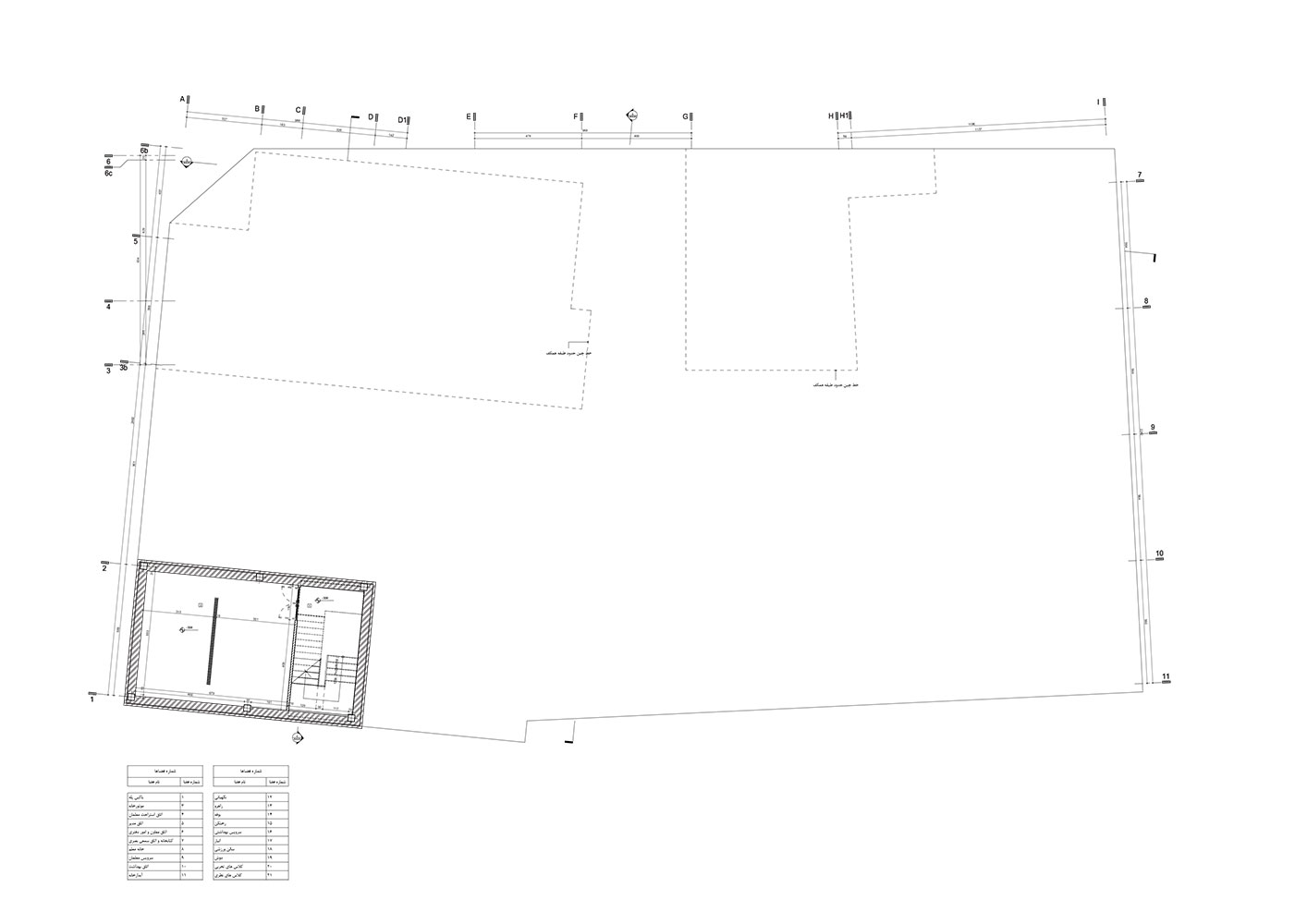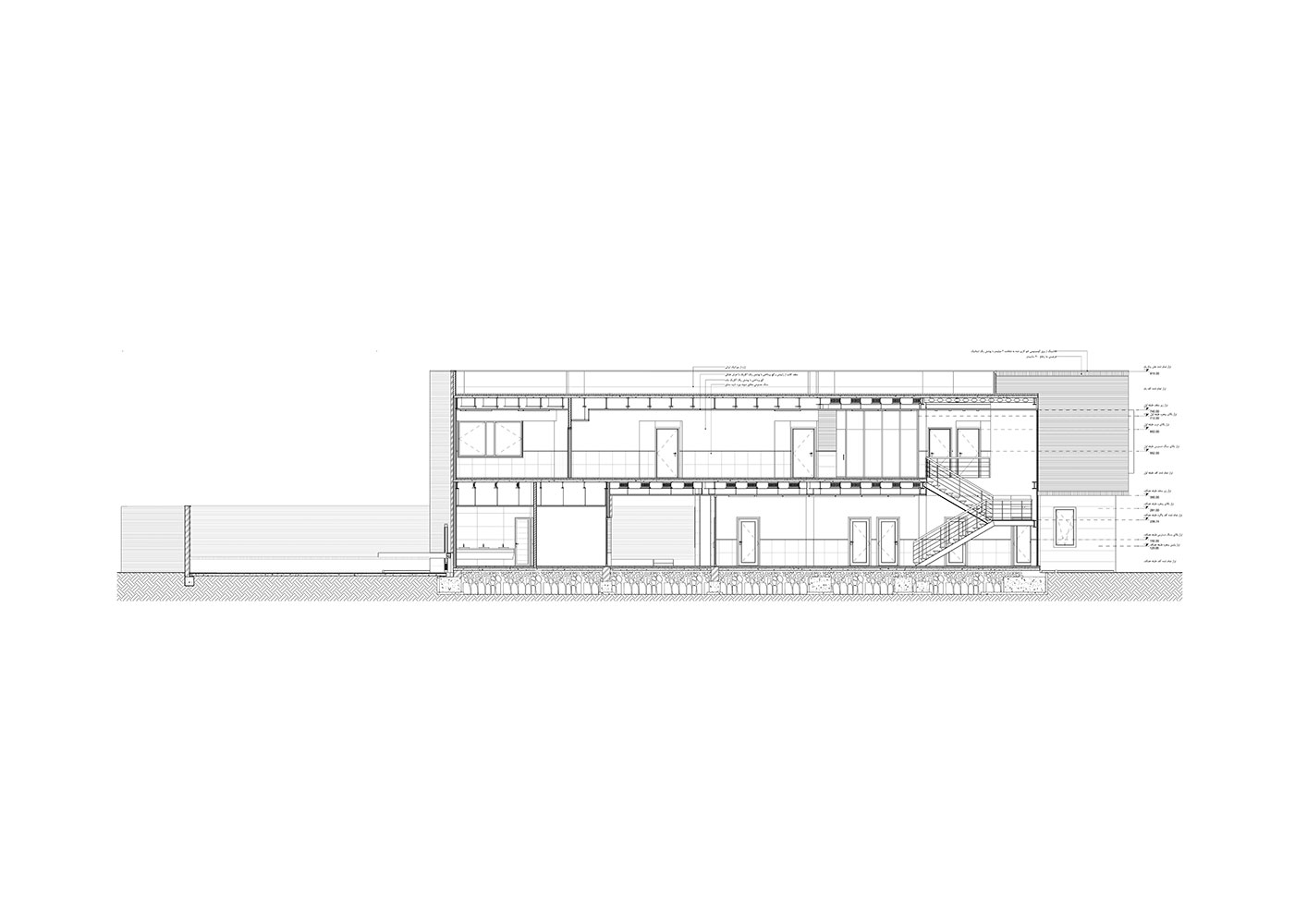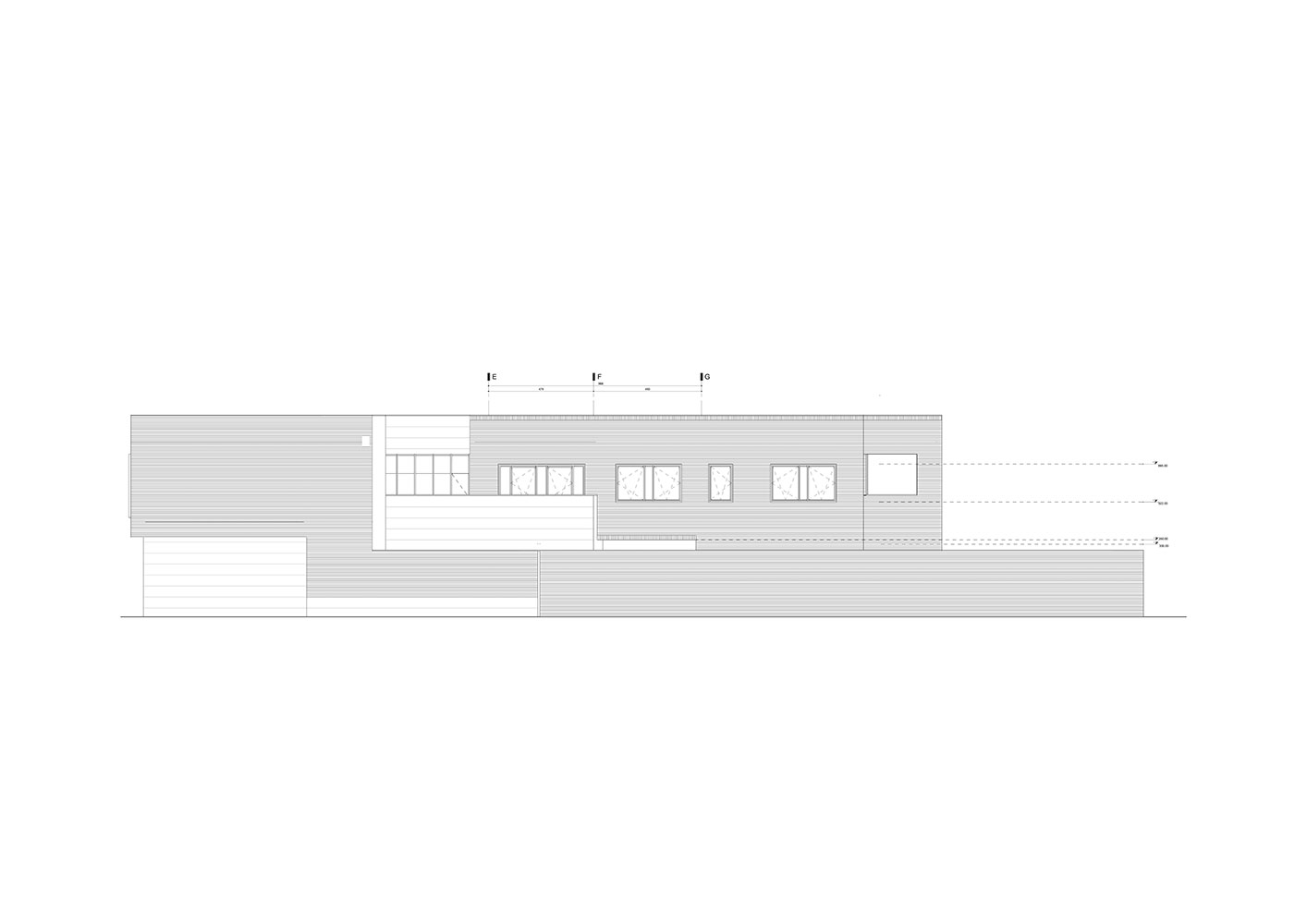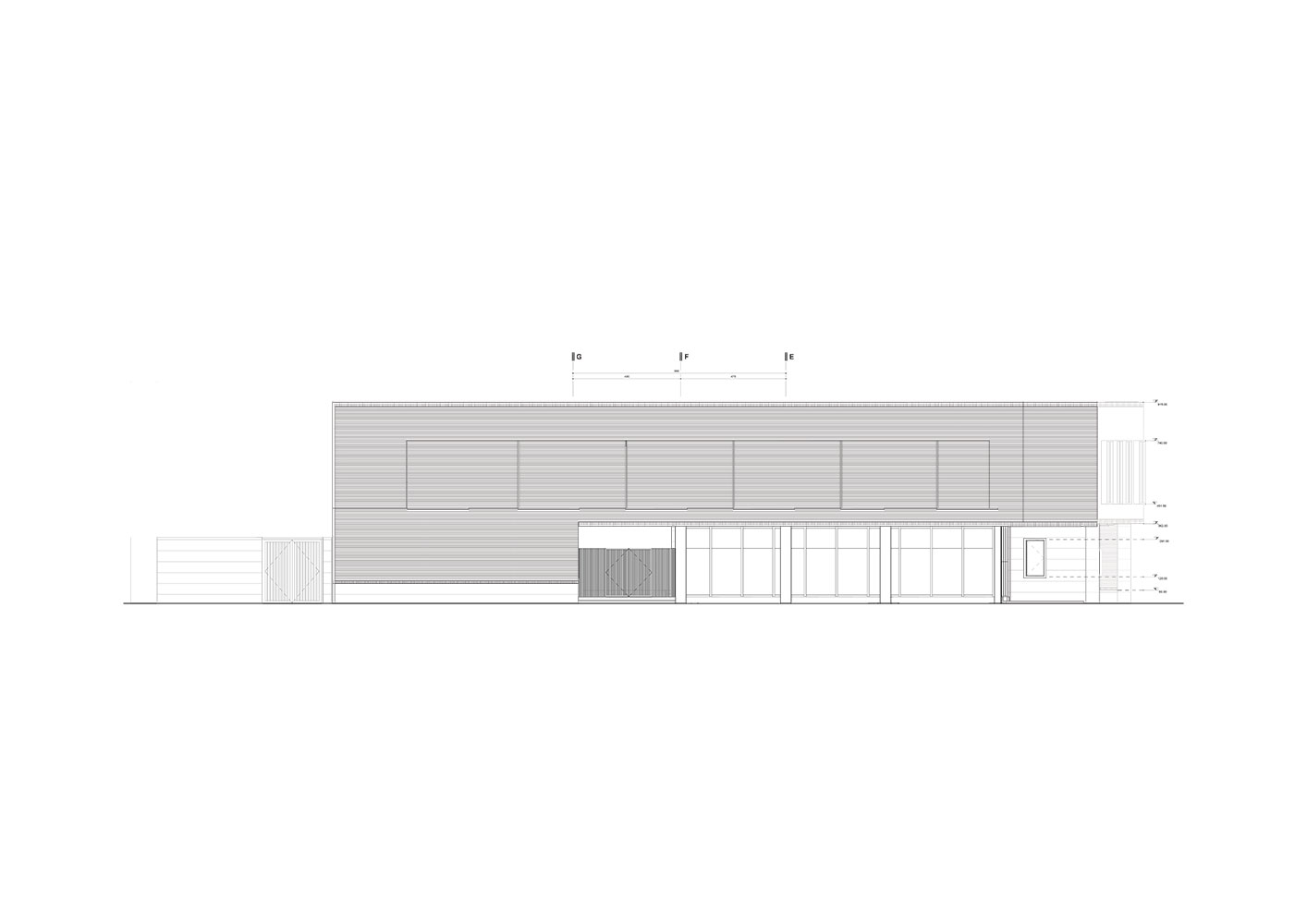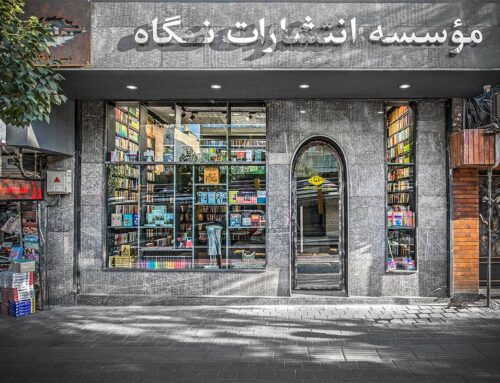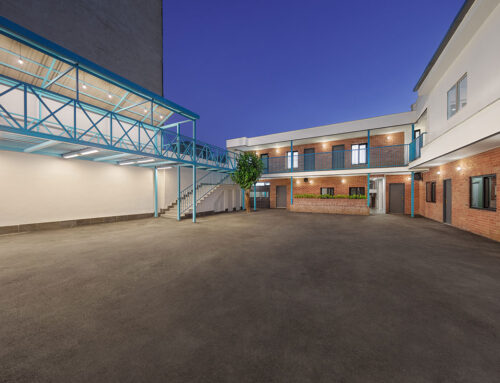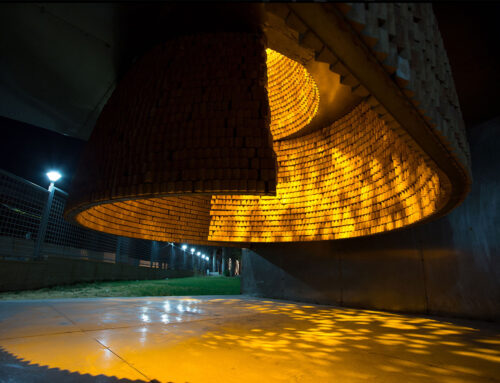دبستان زنده یاد شهابالدین خسروانی و هاشم خسروانی اثر بهرام شکوهیان و امیر فاضلی
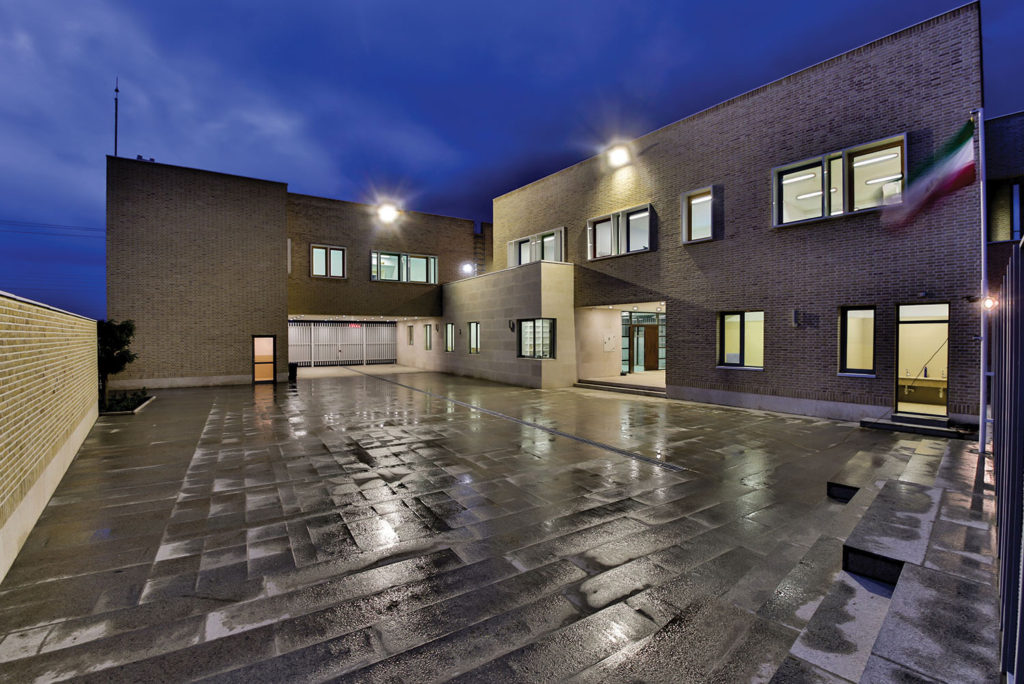
این مدرسه در غرب ایران واقع شده است و ساختاری درونی دارد که مطابق با شرایط آبوهوایی منطقه است. این مدرسه در تقاطع دو خیابان اصلی و یک خیابان فرعی قرار دارد. نمای آجری یکپارچه و سنگ برای هر دو طرف ساختمان طراحی شده و مصالح به داخل ساختمان نیز نفوذ کرده است، در نتیجه ظاهری همگن و هماهنگ به چشم میخورد. مواد و مصالح با توجه به در دسترس بودن و مهارت نیروی انسانی در این منطقه ی روستایی انتخاب شدهاند. مدرسه دارای دو ورودی است که ورودی دانشآموزان در خیابان فرعی و مجاور باغچهای کوچک و ورودی اصلی برای پیشگیری از حوادث تعبیه شده است. پنجرههای ساختمان مدرسه دارای فریمهای سفید و پانلهای شیشهای و در کلاسهای طبقه ی اول دارای فریمهای رنگی است تا محیط را برای دانشآموزان لذت بخشتر نماید و همچنین به طور ضمنی بر سطح آموزش و عملکرد ساختمان تاکید کند. در غرب مدرسه، یک قبرستان وجود دارد که به همین دلیل ساختمان مدرسه در آن سمت پنجرهی بزرگی ندارد. با این حال به منظور حفظ ساختار نما، فرم مستطیلی از پانلهای شیشهای رنگی در سمت خیابان اصلی در قالب رکود آجر با حاشیههای رنگی و نوارهای باریک عمودی پنجرهها رو به خیابان تکرار میشود.
کتاب سال معماری معاصر ایران، 1398
____________________________
عملکرد: آموزشی و تحقیقاتی، فرهنگی، هنری، مذهبی، ورزشی
__________________________________________________________
نام پروژه ـ عملکرد: دبستان زنده یاد شهابالدین خسروانی و هاشم خسروانی،آموزشی
شرکت ـ دفتر طراحی: گروه معماری پادیاوپارت
معماران اصلی: بهرام شکوهیان، امیر فاضلی
همکار طراحی: کوروش ناظمپور
نوع تأسیسات ـ نوع سازه: رادیاتور و کولر آبی، اسکلت فلزی
آدرس پروژه: روستای شهابیه از توابع بخش مرکزی شهرستان خمین
مساحت کل ـ زیربنا: 1100 متر مربع، 1100 متر مربع
کارفرما: هاشم خسروانی
نمایندهی کارفرما: تورج اتحادیه
تاریخ شروع و پایان ساخت: 1397 ـ 1394
عکاسی پروژه: مجید پناهیجو
وب سایت: www.padiavparth.com
ایمیل: info@padiavparth.com
S. & H. KHOSRAVANI SCHOOL, Bahram Shokouhian, Amir Fazeli
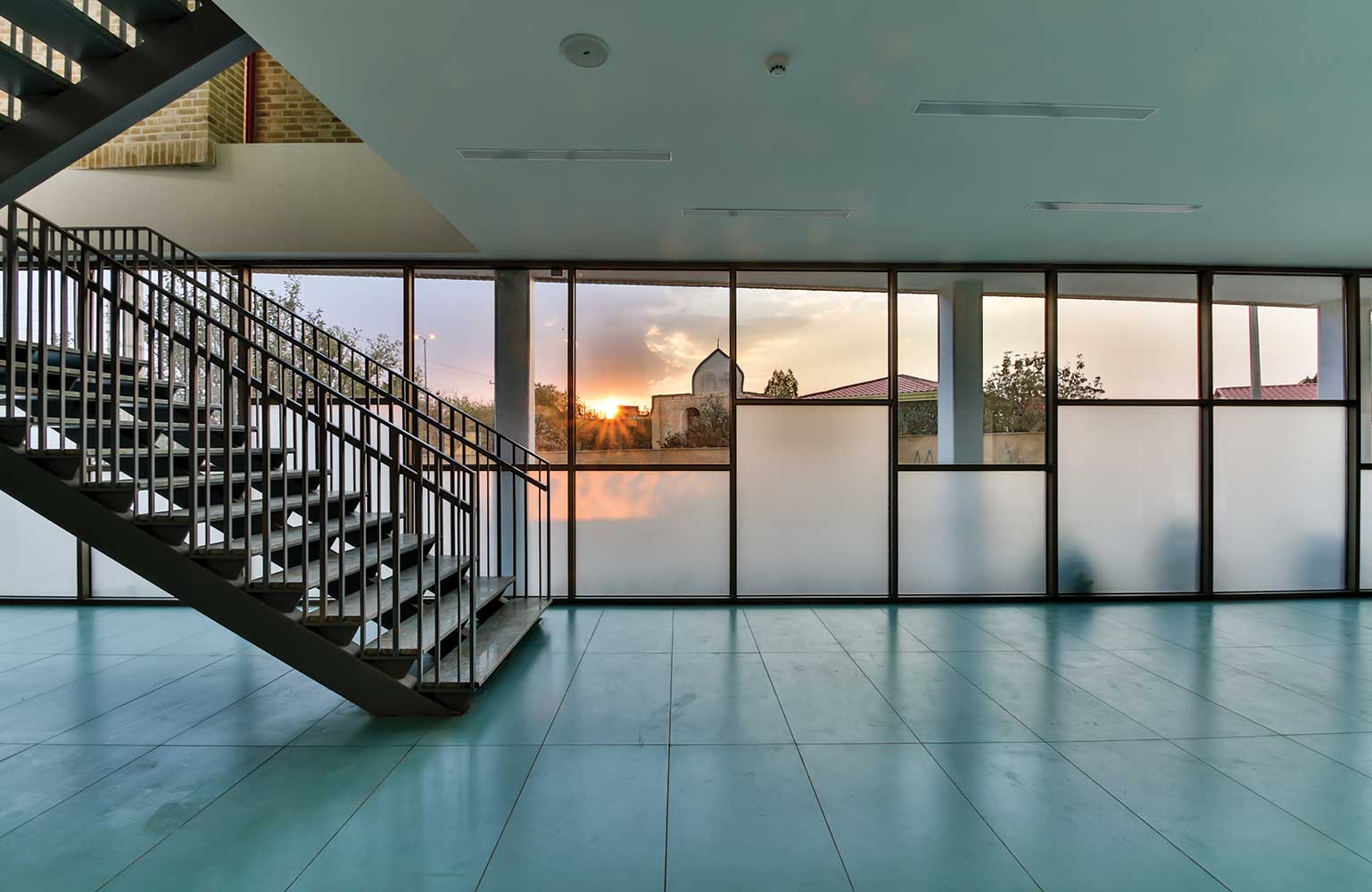
Project’s Name ـ Function: S. & H. Khosravani School, Educational
Office ـ Company: Padiav Parth Architects
Lead Architect: Bahram Shokouhian, Amir Fazeli
Design Team: Koroush Nazempour
Mechanical Structure ـ Structure: Radiator & Evaporative cooler, Steel
structure
Location: Markazi Province, Khomein, Shahabiyeh
Total Land Area ـ Area Of Construction: 1100 m2, 1100 m2
Client: Hashem Khosravani
Representative: Turaj Ettehadieh
Date: 2015 – 2018
Photographer: Majid Panahijoo
Website: www.padiavparth.com
Email: info@padiavparth.com
This two-story school is located in the western part of Iran and is an introverted structure which responds to climatic conditions. The lot is located at the intersection of two main and a secondary streets. A coherent brick and stone façade was designed for the sides of the building on both streets and the material is brought into the building, thus presenting a continuous, homogeneous surface appearance. The material was selected according to the availability and skill of the manpower in this rural region. The school has two entrances; the student entrance being located on the secondary street and behind a small, luxuriant garden in order to prevent accidents. All the windows of the school building have white frames, and the glass panes of the first floor classrooms have colorful frames to make the environment more pleasant for the children – they also implicitly emphasis the educational level and function of the building. Next to the western perimeter of the school is a graveyard, so the building has no large windows on that side. However, in order to preserve the structure of the façade, the rectangular form of the stained glass panels on the side of the main street is repeated on this side in the form of brick recessions with colorful margins and narrow, vertical strips of windows facing the street.

