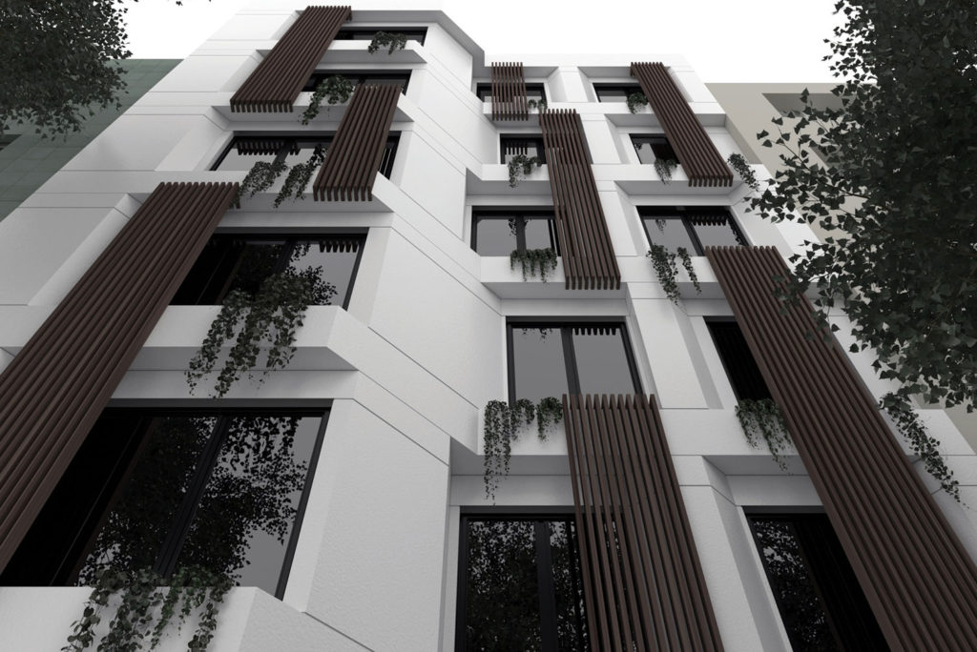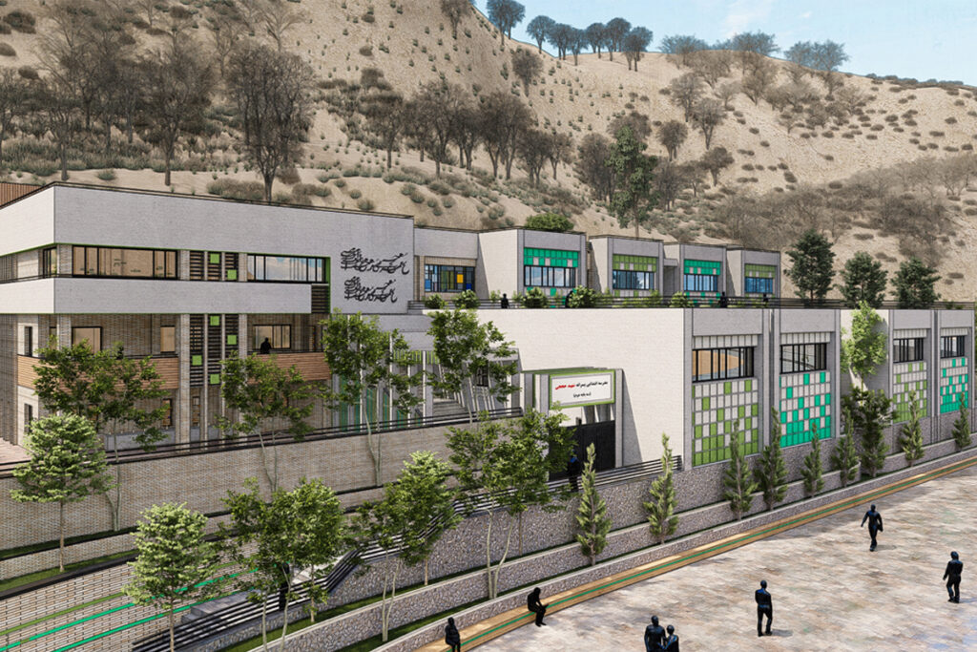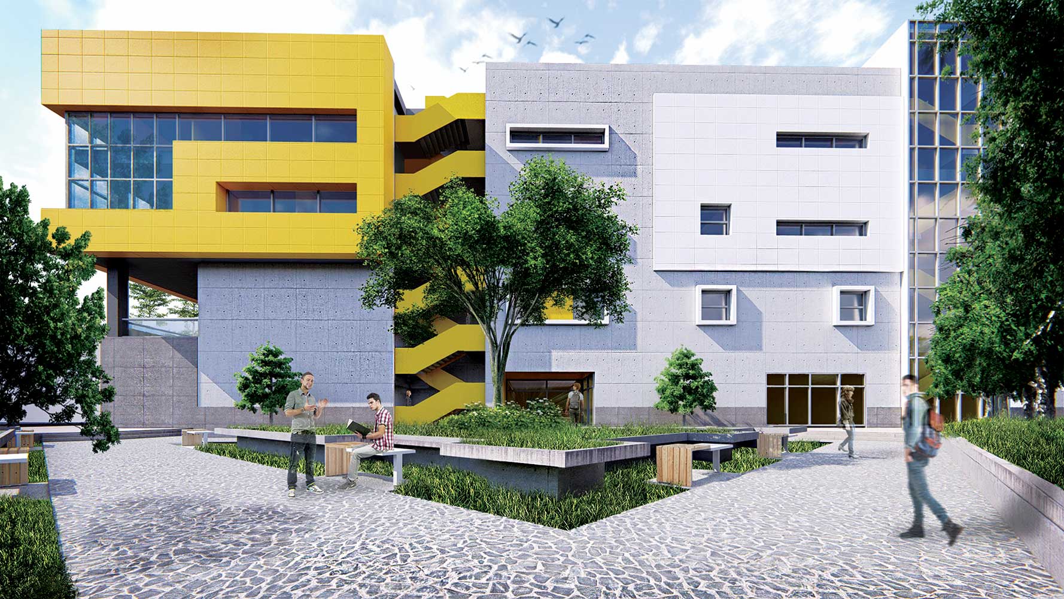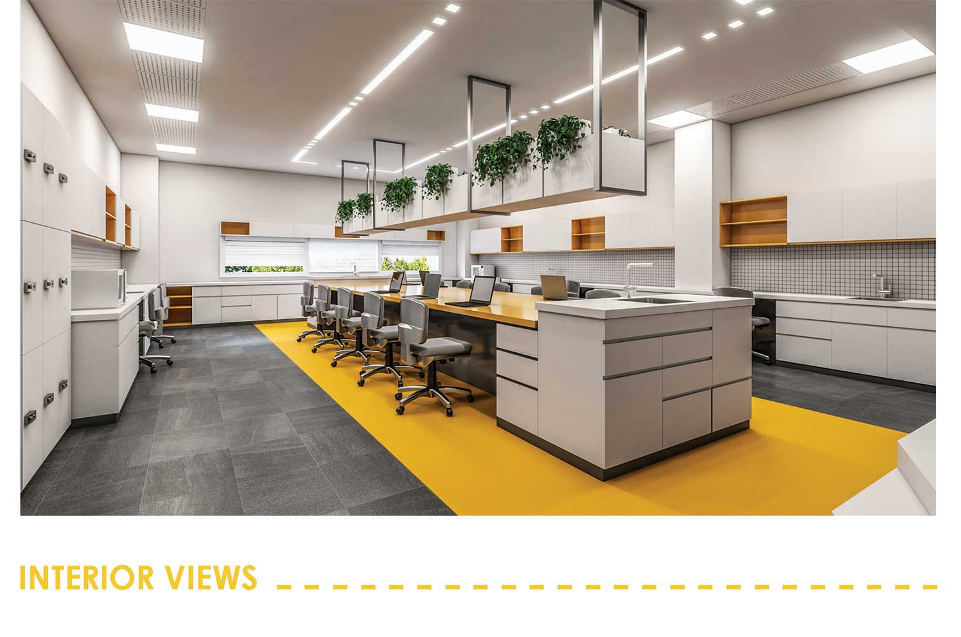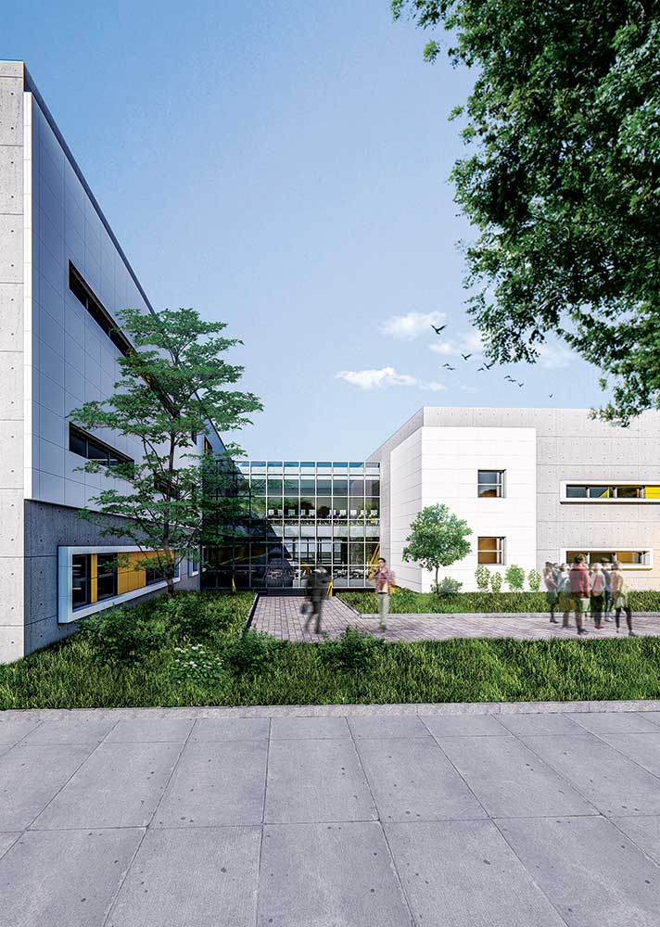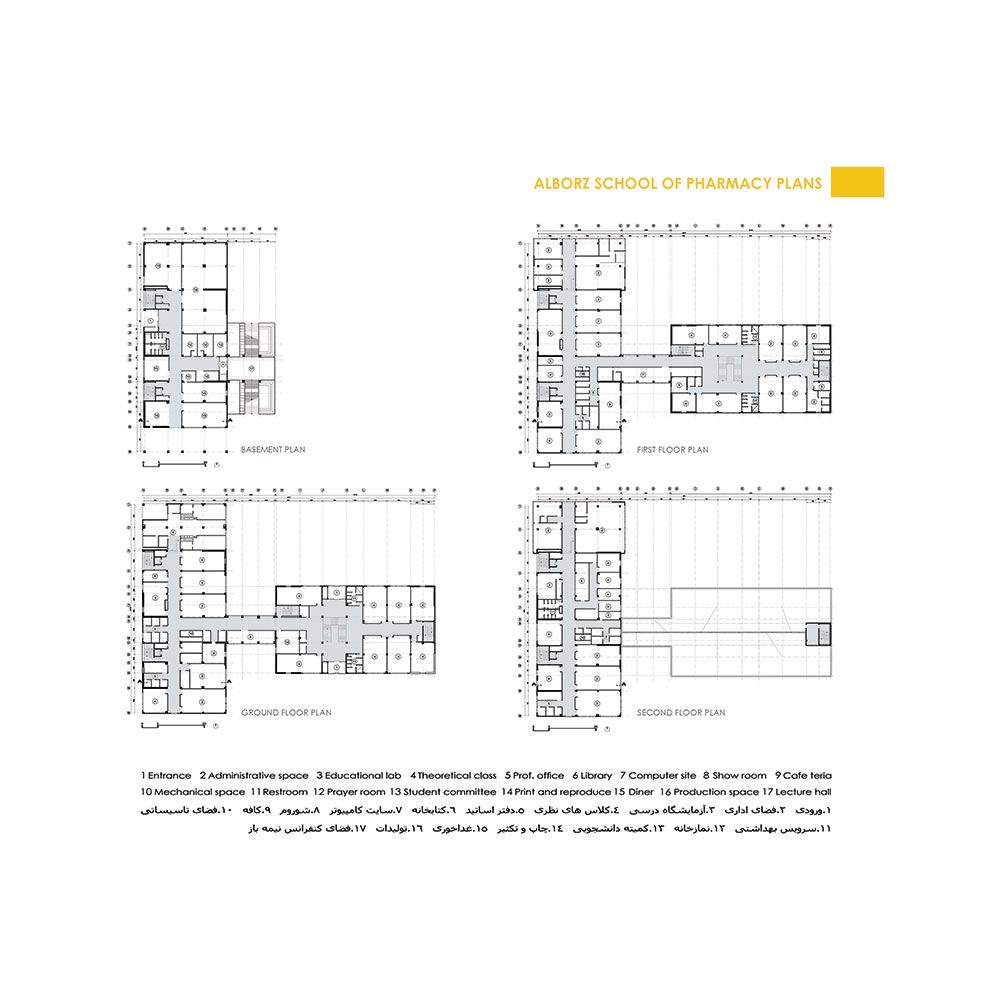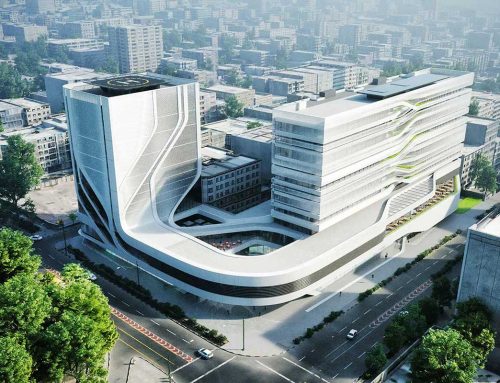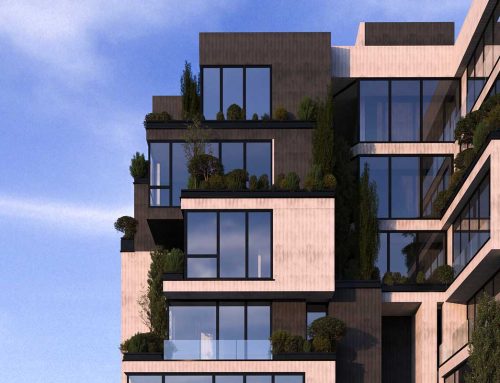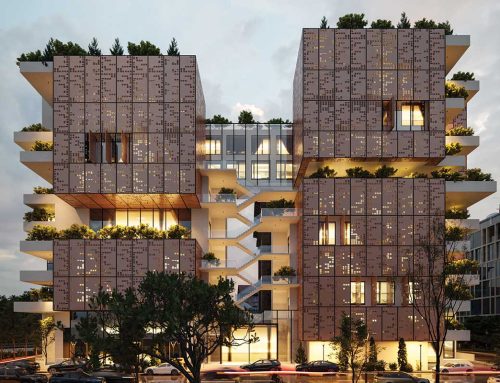دانشکده داروسازی البرز، اثر مهیار جمشیدی

دانشکده داروسازی البرز اثر مهیار جمشیدی
زمینی به مساحت 12000 مترمربع در سایتی دانشگاهی به این پروژه اختصاص داده شده بود. به واسطهی شیب طبیعی زمین، اختلاف ارتفاعی 5 متری بین نقطهی ابتدا و انتهای پروفیل طولی سایت وجود داشت. در تعریف اولیهی پروژه، ساختمان دارای سه طبقه روی زمین و یک طبقه زیرزمین بود. با توجه به گسترش برنامهی فضایی پروژه بر روی طبقات چهارگانه، فضاهای موجود در آخرین طبقه از نور طبیعی محروم بودند.
کنار هم گذاشتن سه موضوع شیب طبیعی، نورگیری و برنامهی فضایی، ایده ی پلکانی کردن سایت را حاصل کرد، به صورتی که سایت به دو پله (Level) کلی تقسیم میشد که پلهی پایینتر، حیاطی مشرف به طبقهی زیرزمین بود، این امر امکان نورگیری، ورودی مجزا و استفاده از محوطهی باز را به صورت مستقیم به این طبقه اختصاص میداد.
در این پروژه میتوان گفت همانقدر که فضاهای ساخته شده مهم هستند، فضای باز و نیمهباز نیز دارای اهمیت میباشند و به نوعی این دو مکمل یکدیگراند.
پردیس دانشکده دارای سه بخش متفاوت است:
بخش اول در نقش جلوخان، بر تعریف ورودی و ایجاد حریم دانشکده تاکید میکند.
بخش دوم حیاطی مرکزی است که با وجوه مجاور ساختمان دانشکده و به صورت خصوصیتر برای دانشجویان کار میکند.
بخش سوم حیاط پشتی است که در خدمت طبقه ی زیر همکف میباشد و باعث افزایش کیفیت فضایی این طبقه شده است.
ساختمان دانشکده از سه بدنهی حجمی تشکیل شده است:
حجم A: این حجم در چهار طبقه، عملکرد اصلی دانشکده، شامل فضاهای آموزشی، اداری و خدماتی را در چند لکه ی مجزا (Zone) تشکیل میدهد.
حجم B: این حجم دو طبقه است. در این بخش ساختمان کمتر متراکم شده تا فضاهای جنبی بیشتری برای اجتماع دانشجویان فراهم شود. ورودی اصلی ساختمان از مرکز این حجم است که امتداد آن به ورودی حیاط مرکزی دانشکده میرسد.
حجم پل: این حجم در دو طبقه ی مفصلی شفاف است که دو حجم صلب را به یکدیگر پیوند میدهد. در این بخش عبور، مکث و عملکرد در کنار هم دیده میشوند. این قسمت واسط حجم A و B بوده و فضایی برای اجتماع، کافه تریا و سایت کامپیوتر است و همزمان سقفی برای فضای نیمباز ارائههای دانشجویی میباشد.
کتاب سال معماری معاصر ایران، 1398
____________________________
نام پروژه ـ عملکرد: دانشکده داروسازی البرز، آموزشی ـ دانشگاه
شرکت ـ دفتر طراحی: درک فضا
معمار اصلی: مهیار جمشیدی
همکاران طراحی: سوگند سمیعی، تینا الفیدهفرد
گرافیست: مازیار جمشیدی، بهناز محسنی، صبا صادقپور فرج، الهه قطبی
نوع سازه: اسکلت بتنی
آدرس پروژه: البرز، کرج
مساحت کل ـ زیربنا: 12,000 مترمربع، 10,500 مترمربع
کارفرما: شرکت داروسازان هزاره سوم
تاریخ شروع و پایان ساخت: زمستان 1396 ـ تابستان 1397
وب سایت: Darkefaza.com
ایمیل: Darkefaza@gmail.com
ALBORZ SCHOOL OF PHARMACY, Mahyar Jamshidi
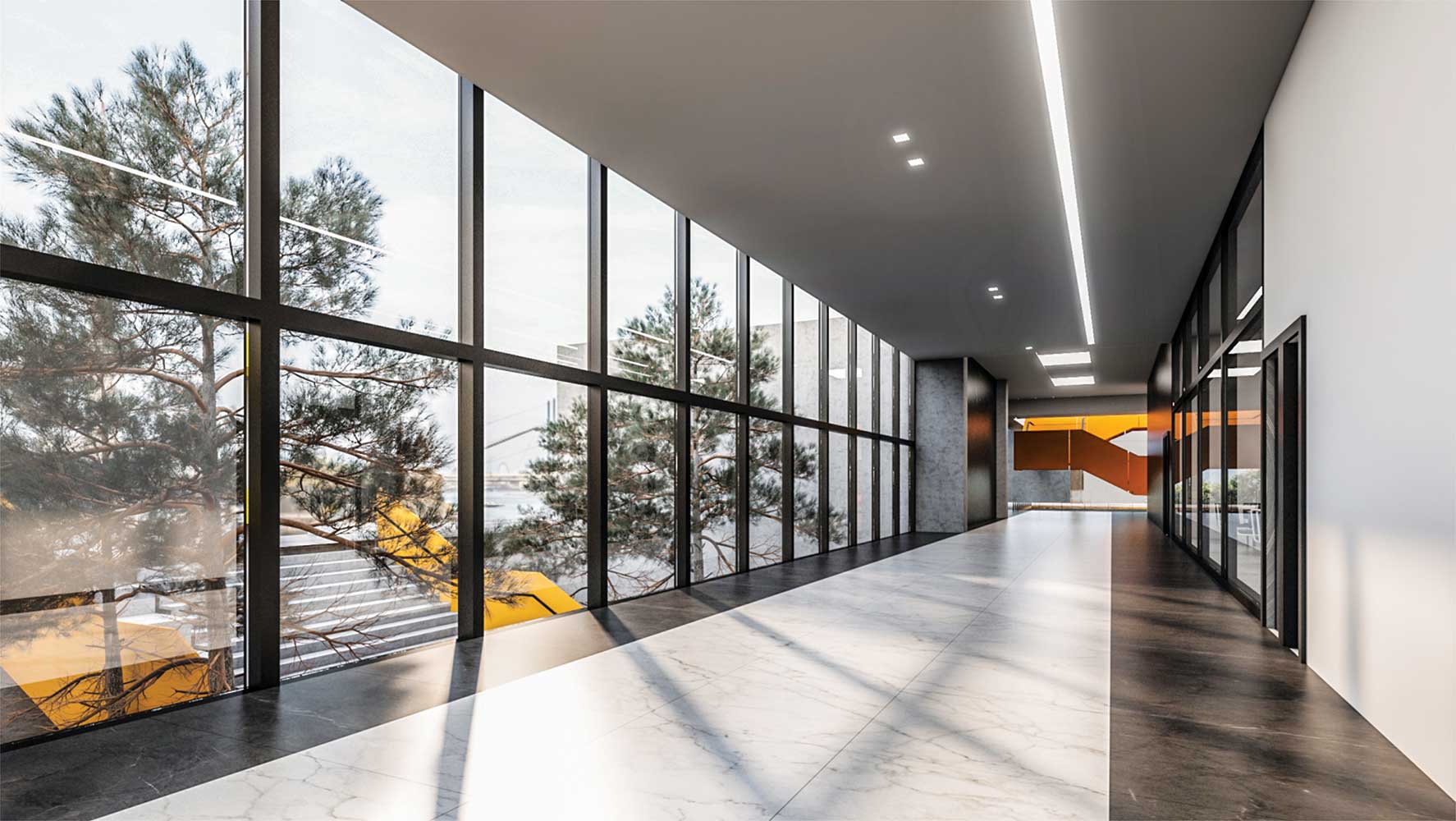
Project’s Name ـ Function: Alborz School of Pharmacy, Educational
Office ـ Company: Darkefaza
Lead Architect: Mahyar Jamshidi
Design Team: Sogand Samiei, Tina Alfidefard
Graphist: Maziar Jamshidi, Behnaz Mohseni, Saba Sadeghpour Faraj, Elahe Ghotbi
Structure: Concrete structure
Location: Karaj, Alborz
Total Land Area: 12,000 m2, 10,500 m2
Client: Hezareh Company
Date: January ـ July 2018
Website: Darkefaza.com
Email: Darkefaza@gmail.com
A 12,000 m2 land on the campus site is chosen for the project. Due to the topography, there were five meters height difference between the starting point and ending point of the profile length.
In the initial definition, the building consisted of three levels on the ground and a level under the ground; considering the expanding of the design programming on four floors.
In underground level there were impenetrable spaces causing lack of sunlight.
Considering natural slope, natural light and design programming, the site leveling idea is made. The site is divided into two general levels which lower level overlooks the basement floor.
Therefore having sufficient sunlight, separated entrance and using the open area looks possible.
Outdoor and semi outdoor spaces are considered as important as built spaces in this project and these two complete each other.
This campus consists of three different sections:
The first part is the dooryard which emphasizes on campus boundaries. Central yard, which is the second part and more private, is connected to the in touch aspects of the building.
The third part is the backyard that works with the underground which has increased the quality of space.
The campus is made of three volumes:
Volume A: this volume consisted of four floors, the main campus performance including educational spaces, offices in several separated zones.
Volume B: there are two floors in this volume which consists of less condensed spaces to provide more space for students gatherings.
The building main entrance is in the middle of this volume continues along the central yard of the campus.
Bridge volume: this volume in two floors is a transparent joint which connects two solid volumes. In this part, passage, pausing and performance are all seen together. This part connects volumes A and B and there’s a space for gathering, cafeteria and computer site and meanwhile that’s used as a roof for the semi outdoor student presentation.
مدارک فنی_________________________________

