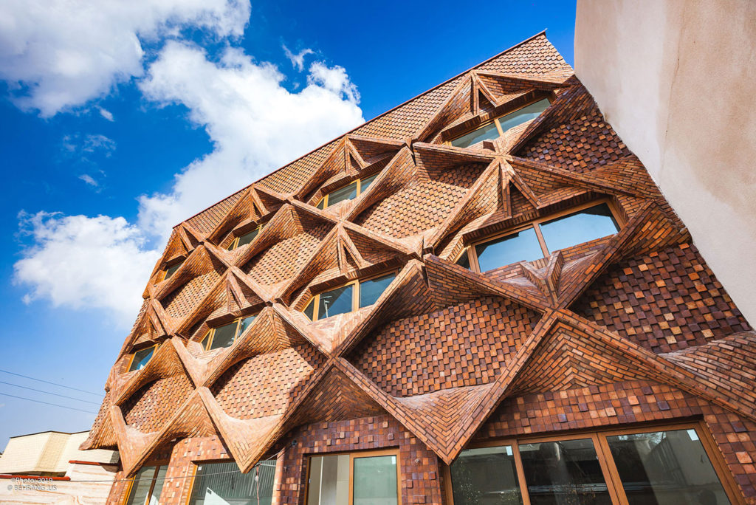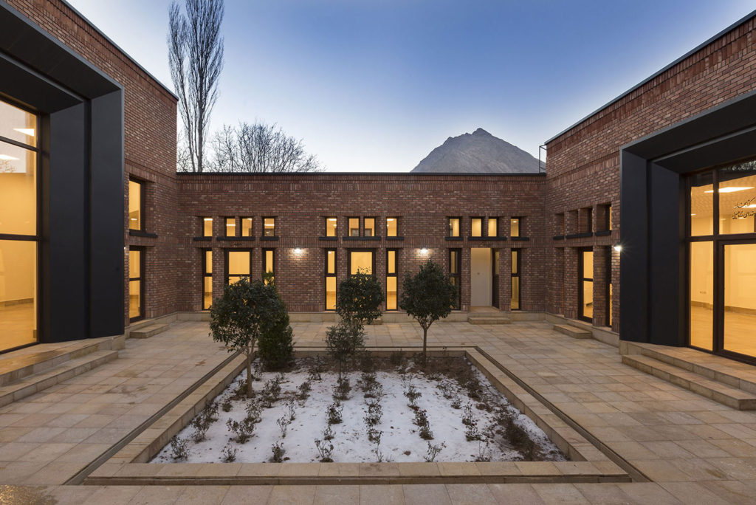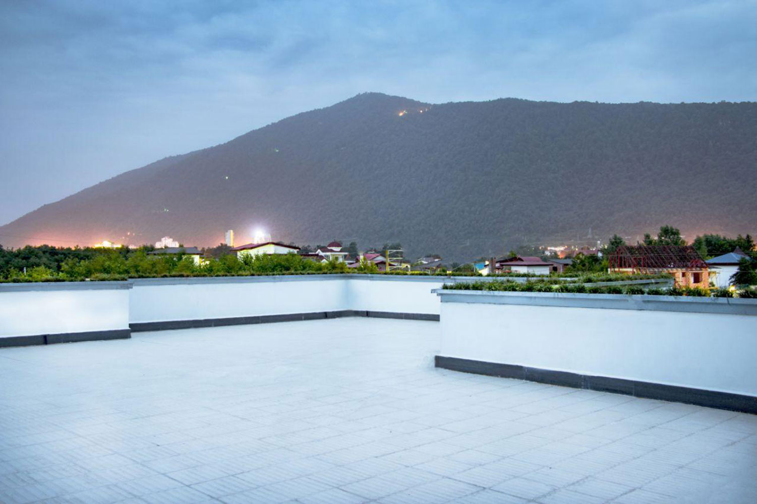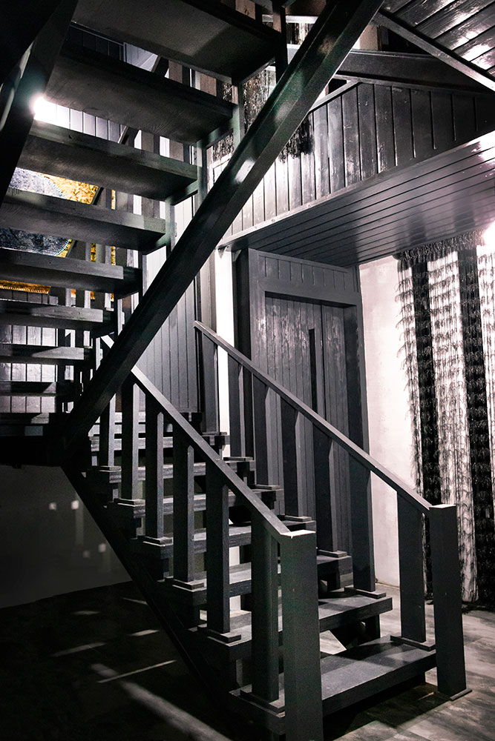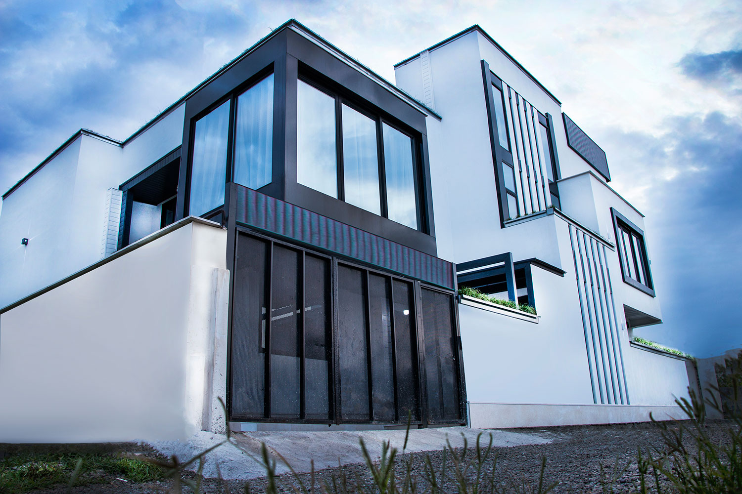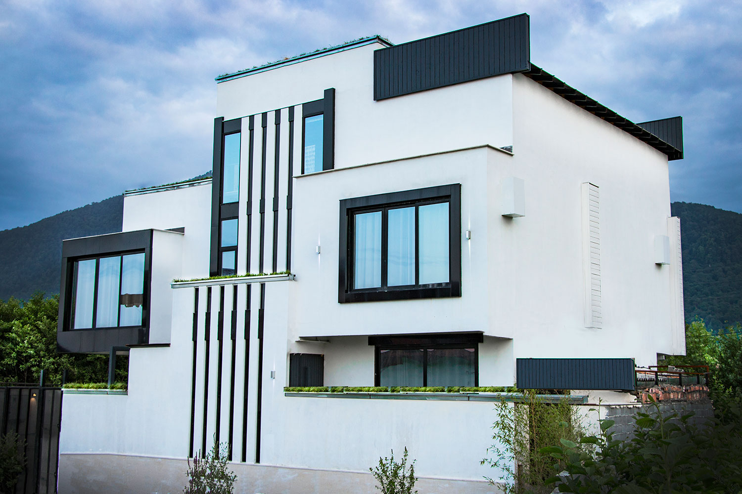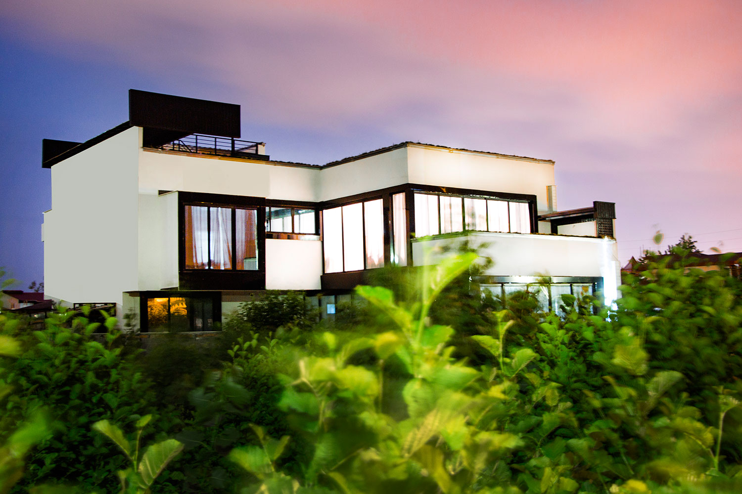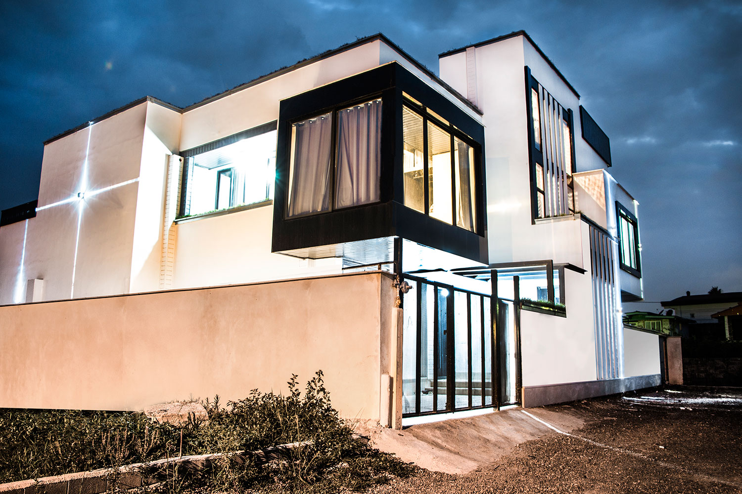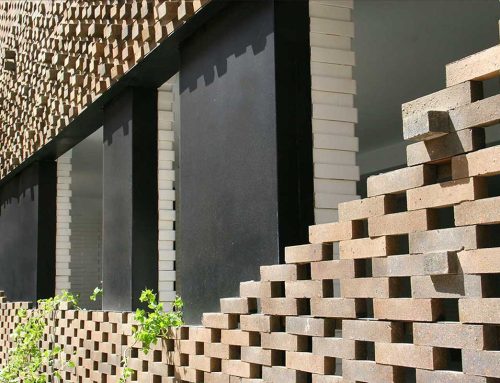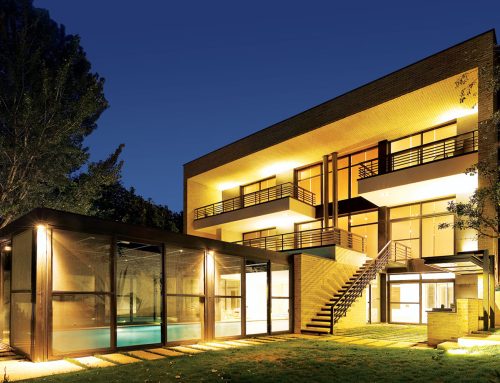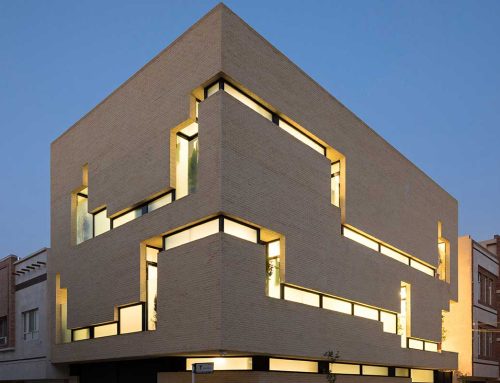خانه ی عبیدی، اثر فریدون عبیدی
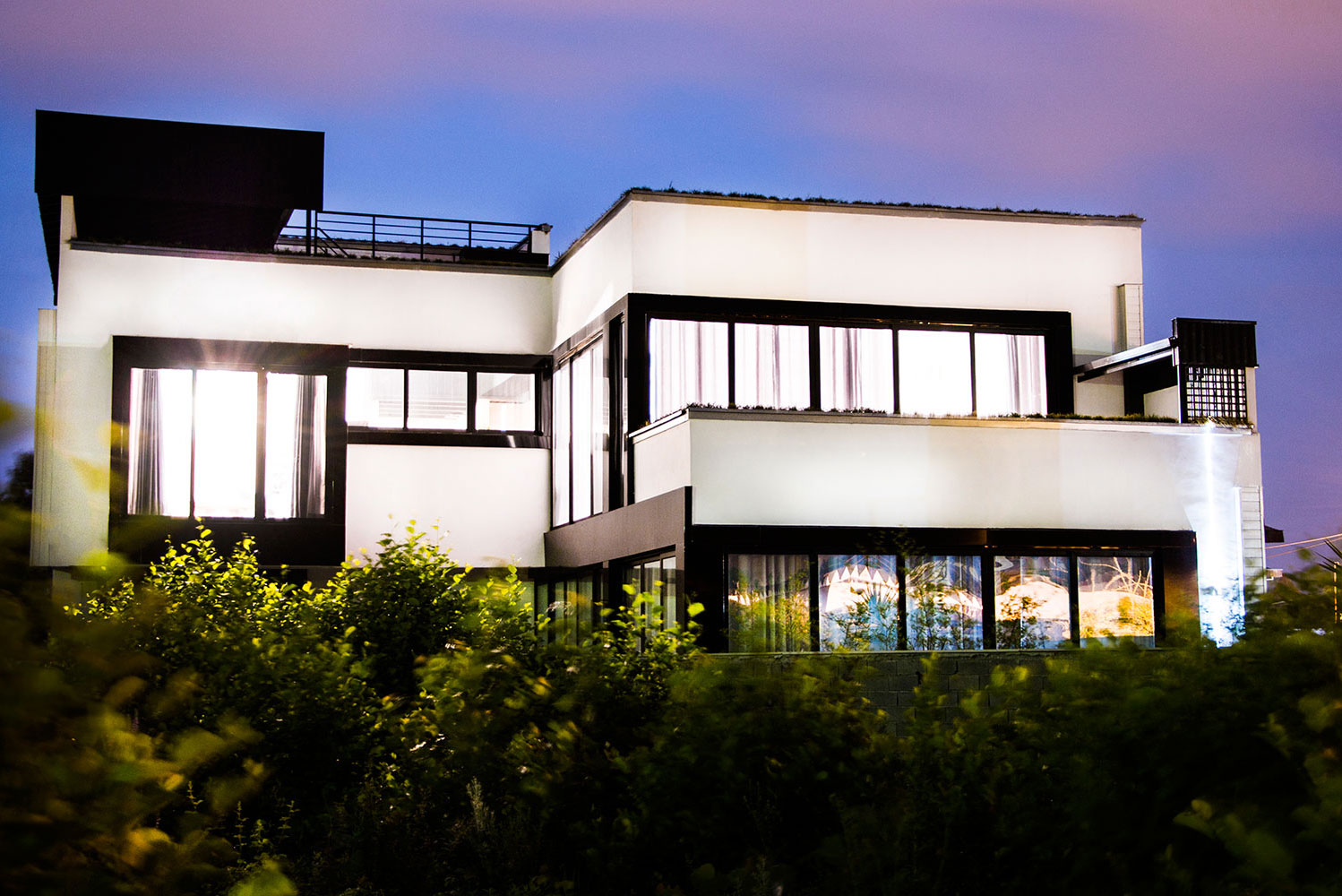
خانهی عبیدی به سبک معماری مدرن و با تاثیرپذیری از مبانی هنری سبک کوبیسم طراحی شده است. در طرح کلی، مکعب مربع ها و مستطیل ها در یک کمپوزیسیون قوی و جداییناپذیر طراحی شدند. همچنین ارتفاع بنا به گونهای در نظر گرفته شده که ضمن جلوگیری از بروتالیسم از ابهت بنا نیز کاسته نشود و کلیت کادر نما دارای تناسبات بصری باشد. بزرگترین چالشی که طراح در این پروژه با آن مواجه بود، عبارت از سازه ای بود که در ابتدا برای طرح معماری متفاوت با آنچه اکنون ساخته شده است تدارک دیده شد و البته قسمتی از این سازه به صورت معارض در ضلع شرقی نیز قابل ملاحظه بود. چالش دیگر که طراحی این پروژه را دشوار اما جذاب کرده بود، شکل مثلثی زمین و نحوهی رفتار سازه با این شکل بود. برای حل این چالش از مبانی هندسه ی فراکتال استفاده شد. بدین صورت که در آن، اجزا، هر یک نمونهای شبیهسازی شده از کل تشکیل دهنده ی آن طراحی شدند. با توجه به این الگو حیاط ها به صورت مثلث، درون یک سایت مثلثی طراحی شدند. در طراحی داخلی این بنا از سبک “های- تک” استفاده شده است. به نمایش گذاشتن سازه و تاسیسات بناهای مسکونی دارای ریسک بالا و بسیار خطرناک است، زیرا تمامی عناصری که ذاتاً کارکردی غیر از زیبایی دارند، در معرض نمایش قرار گرفتهاند و حتی اتصالات سازهای نیز باید با ظرافت انجام گیرد. در این بنا تمامی فضاهای داخلی بدین صورت اجرا گردیده است و تنها عامل ایجاد تغییر روح در فضاهای متفاوت، بازی با رنگ مبلمان و المان های محیطی میباشد. برای ایجاد فضایی گرم و دارای لطافت بیشتر در طبقهی همکف، فضای نشیمن به صورت یک گودال گفتگو در نظر گرفته شده است که در یک سمت خود با شومینه و در سمت دیگر به پنجرهای که مشرف به استخر است احاطه شده است.
عملکرد: مسکونی
________________________________________
نام پروژه ـ عملکرد: خانه ی عبیدی، مسکونی
شرکت ـ دفتر طراحی: گروه هنر و معماری آیلار
معماران اصلی: فریدون عبیدی
همکاران طراحی: فائزه شاپوری، محمدرضا باصری
طراحی و دکوراسیون داخلی: غزاله جدید فر، مهدی صفرپور
نوع تأسیسات ـ نوع سازه: VRF، اسکلت فلزی
آدرس پروژه: مازندران، نمک آبرود
مساحت کل ـ زیربنا: 500 متر مربع، 412 متر مربع
کارفرما: فریدون عبیدی
تاریخ شروع و پایان ساخت: 1398 - 1396
عکاسی پروژه: علی واعظی
ایمیل: Fereydounabidi@gmail.com
Abidi House, Fereidoun Abidi
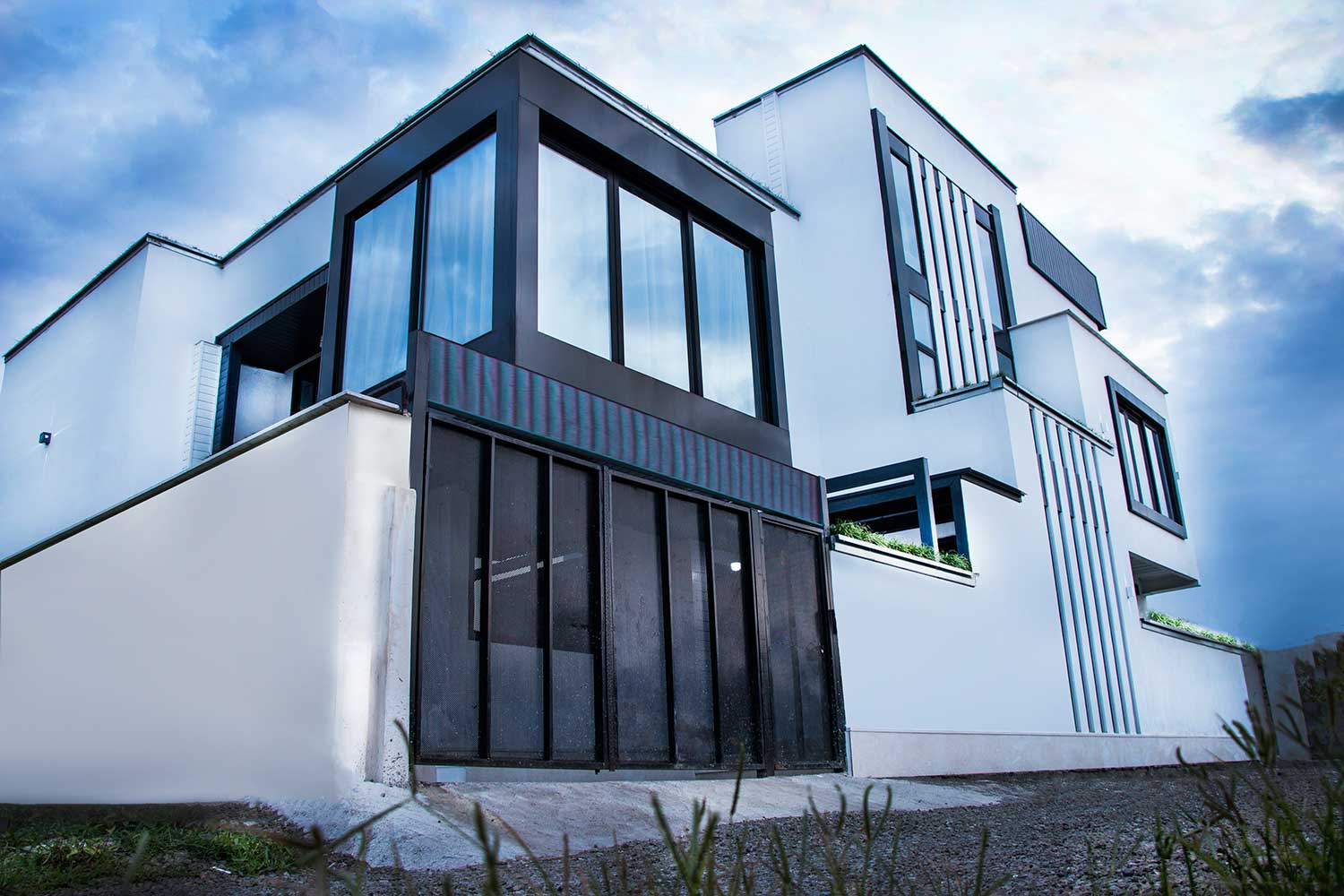
Project’s Name ـ Function: Abidi House, Residential
Office ـ Company: Aylar Department Of Ary & Architecture
Lead Architect: Fereidoun Abidi
Design Team: Faezeh shapouri, Mohammadreza Baseri
Interior Design: Ghazaleh Jadidfar, Mahdi Safarpour
Mechanical Structure ـ Structure: VRF, Steel Structure
Location: Namakabrod, Mazandaran
Total Land Area ـ Area Of Construction: 500 m2, 412 m2
Client: Fereidoun Abidi
Date: 2017 - 2019
Photographer: Ali Vaezi
Email: Fereydounabidi@gmail.com
Abidi Engineer house is designed in a modern architectural style and is effective from cubism style art basics. In the outline, cubes and rectangles are designed in an integral and strong composition. In addition, improvement of the structure is considered in a way, not only to part of from brutalism. But also not to endamage the glory of the building and the overall view box keep it is visual fit. The most important challenge for designer of this project was to prepare a different structure and of course a part of this structure is sizable in the east side. Another challenge which made this project difficult but interesting was triangular shape of the ground and the structural behavior with this shape. To solve this problem, fundamentals of fractal engineering was used. Each simulated components was designed from the whole constituent. Due to this architectural pattern, the yard was located as a triangle into a triangular side. In the interior design of this building, unique styles have been used. Using exposed concrete in residential buildings has high and dangerous risk because the whale components which has function except for beauty, are exposed while structural fillings are needed to be done by creativity. In this building, the whole internal space has been designed in this method, and the only factor in creating soul in different space is playing with furniture colors. To create a warm atmosphere, mostly in the ground floor, living room is considered as the conversation pit, so that in one side the fireplace and in another side is being surrounded by a window which is being overlooked to the swimming pool.

