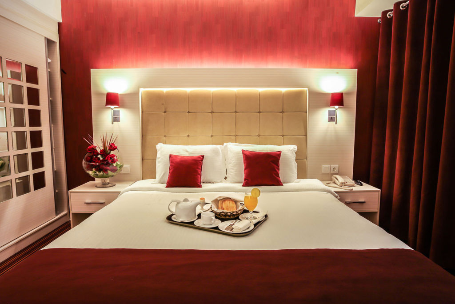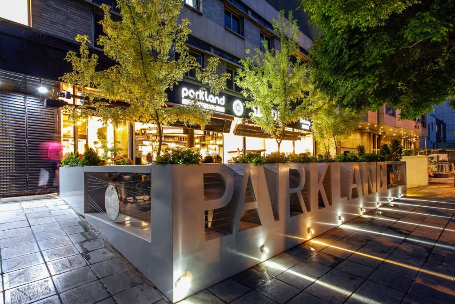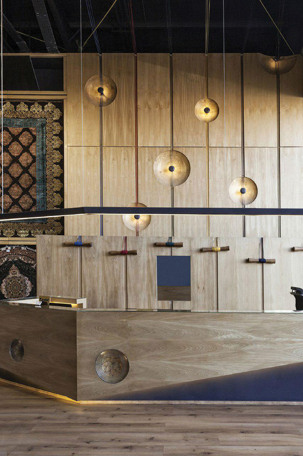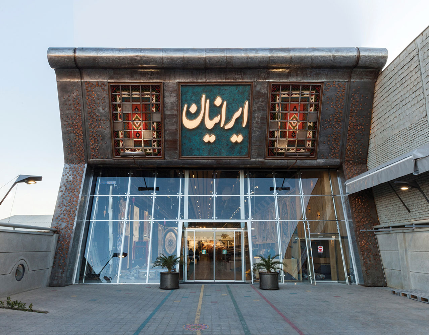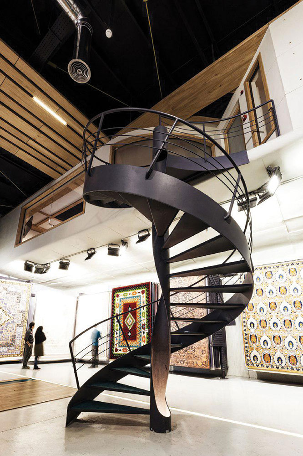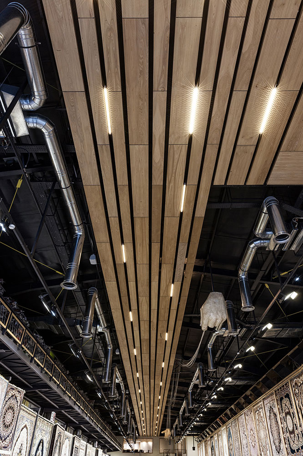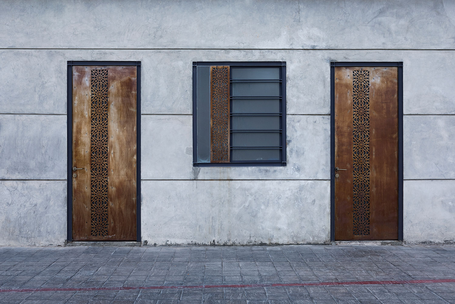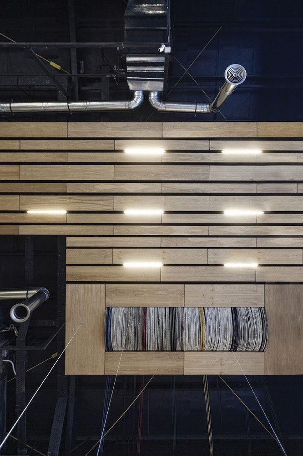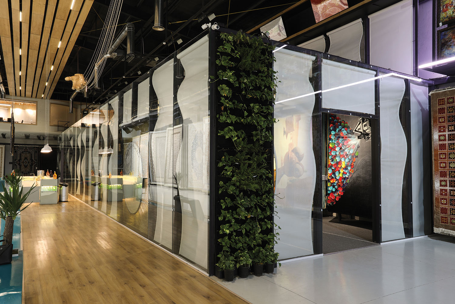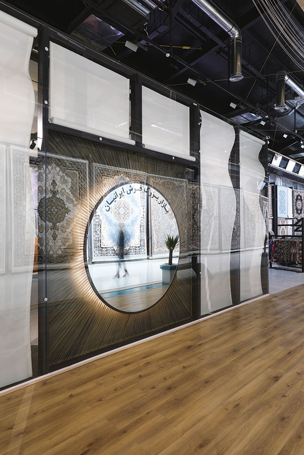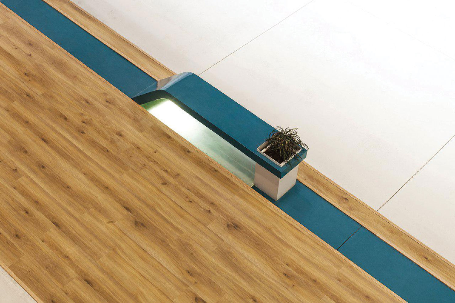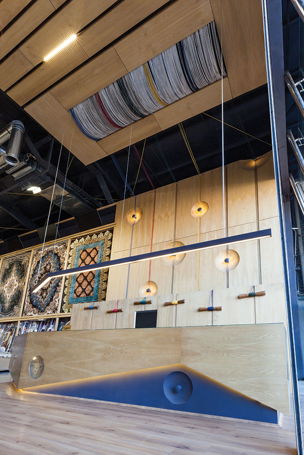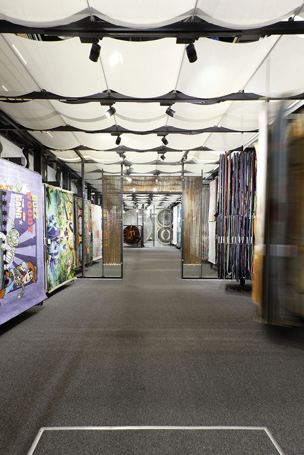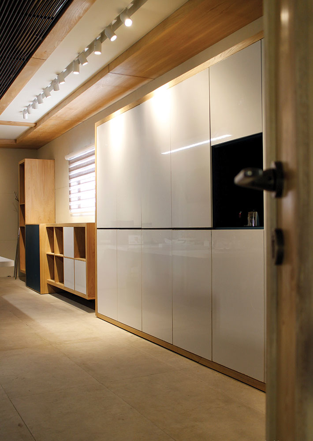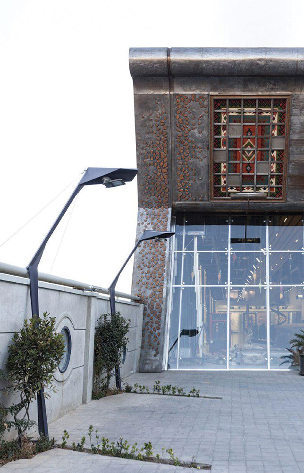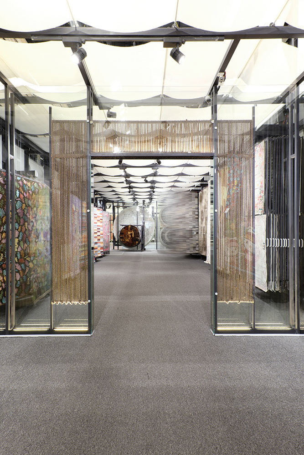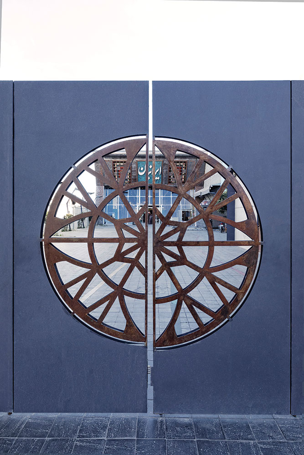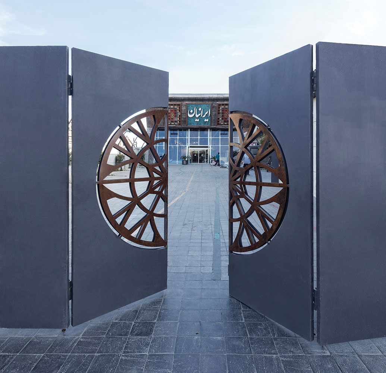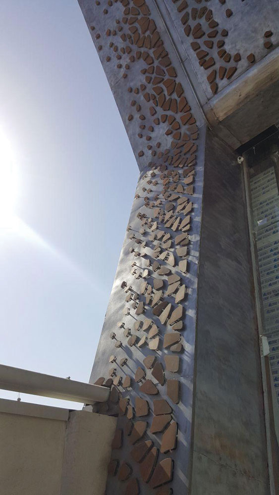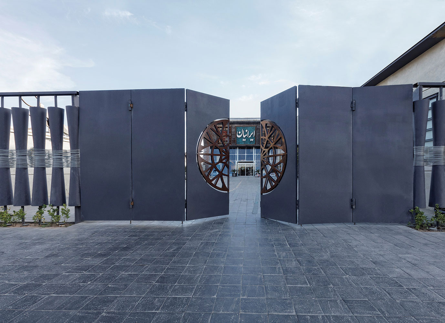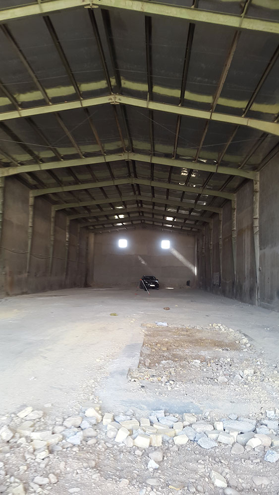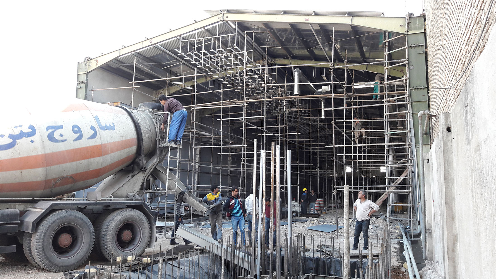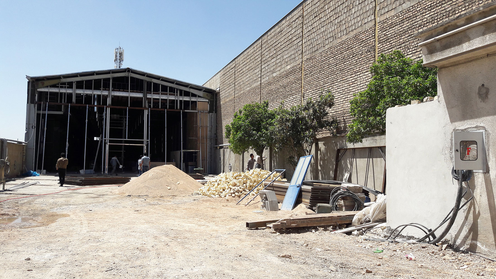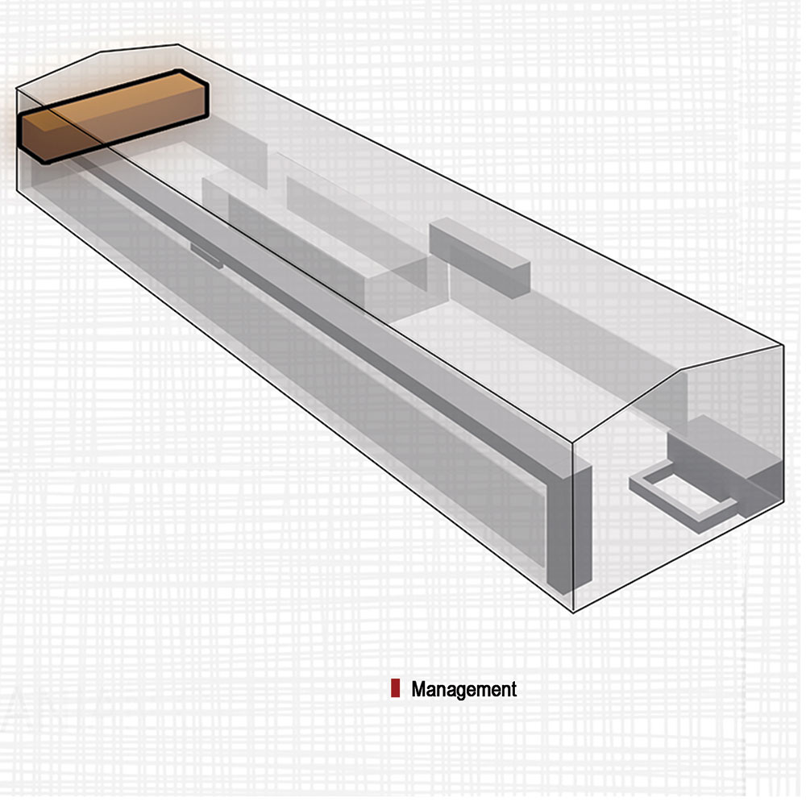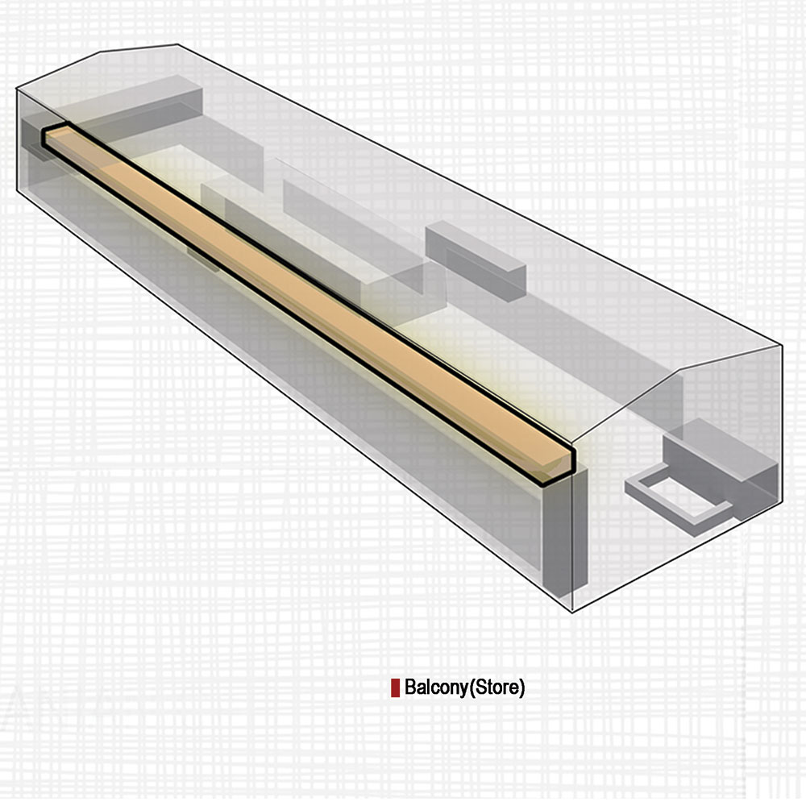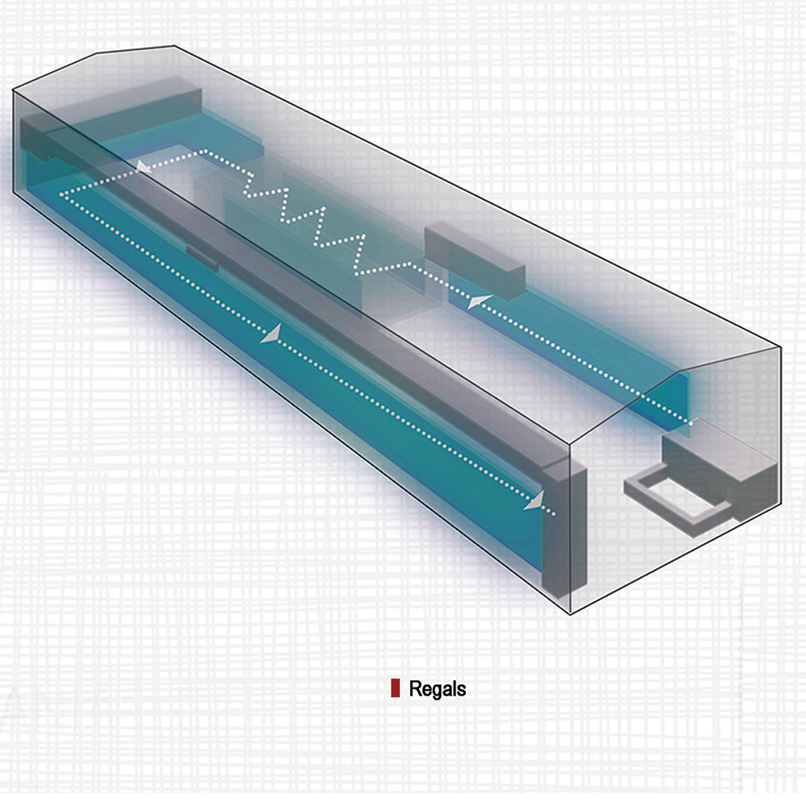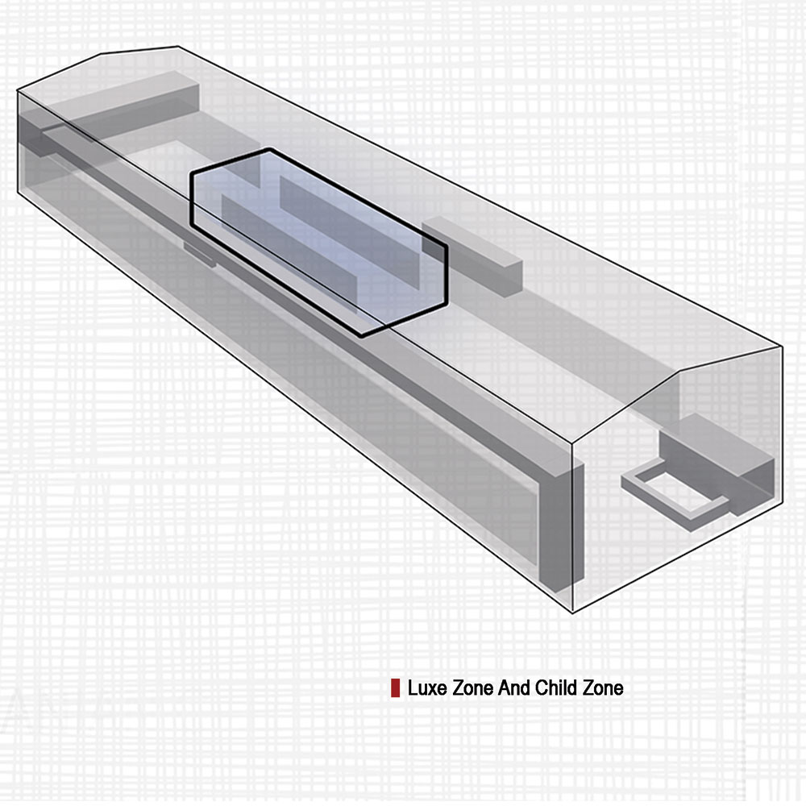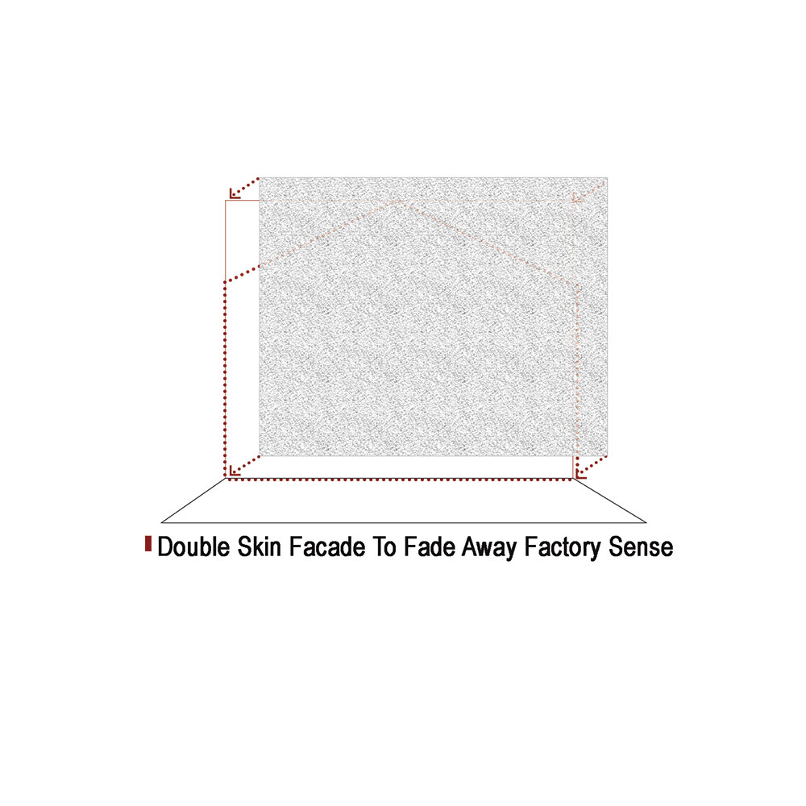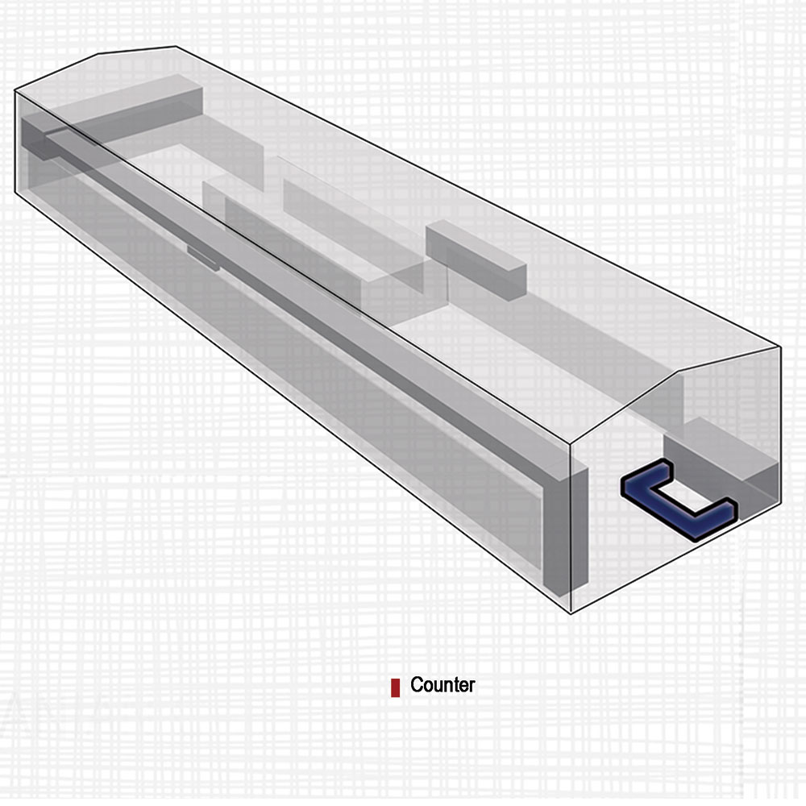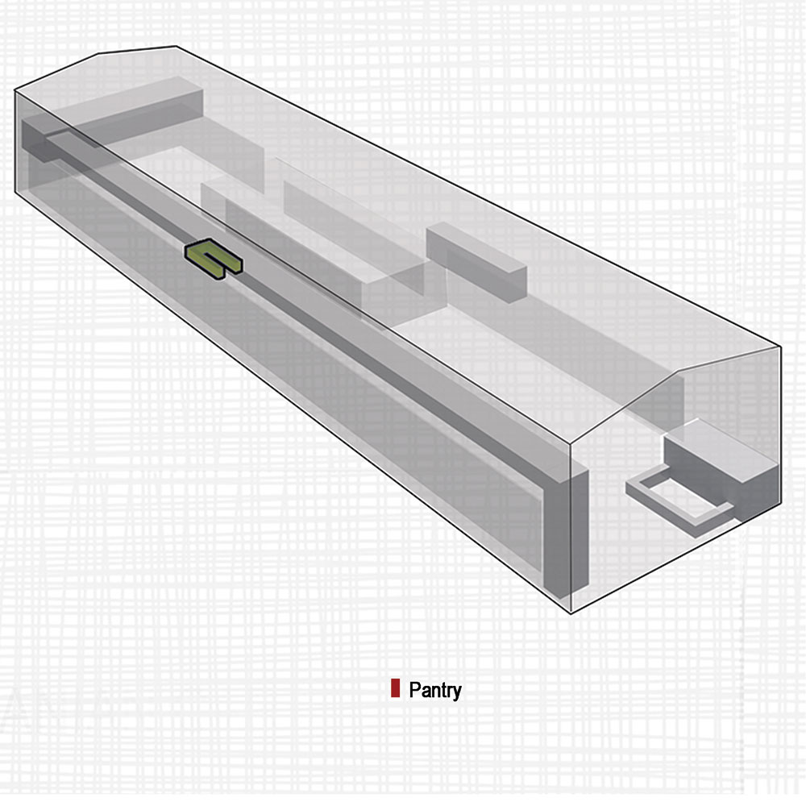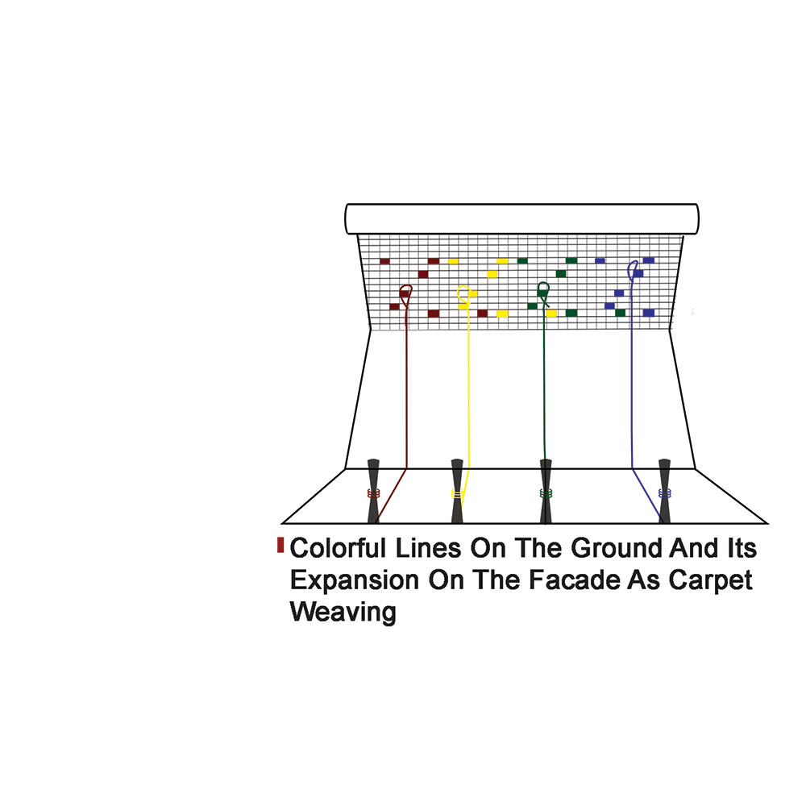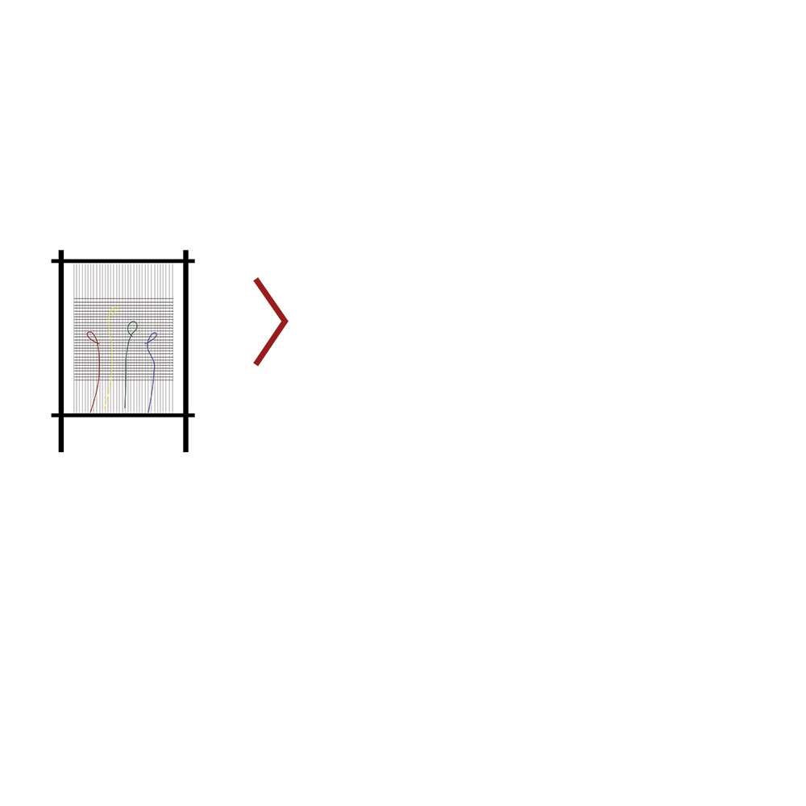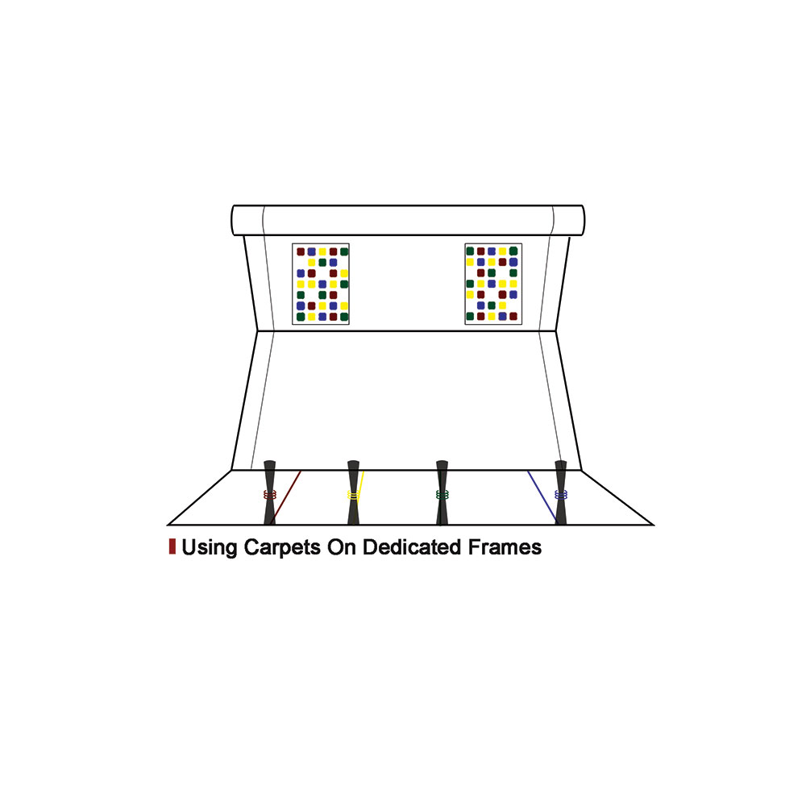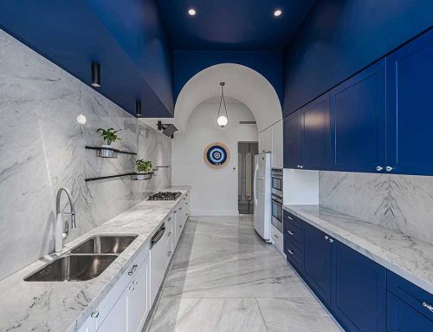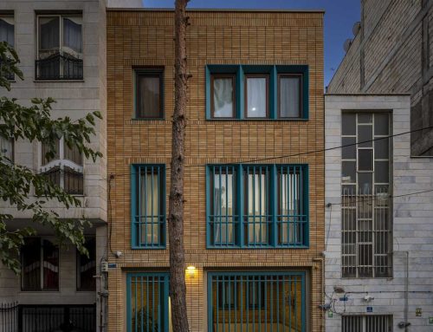بـازار بـزرگ فـرش ایرانـیان، اثر سحر بهشتآیین، امیر بهشتآیین، شرکت افرند سازه

در ابتدا چالش طراحی در این پروژه، تبدیل فضای سرد و کارگاهی سوله به فروشگاهی گرم و صمیمی و سازگار با عملکرد گالری فرش بود تا بتوان با ایجاد حس هیجان و ماندگاری در فضا، مخاطب را به خرید از آن مجموعه ترغیب کرد. به همین جهت یکپارچگی حجم، وحدت فضای بیرون و درون و تداوم دید تا انتهای سالن هدف طراحی قرار گرفت.
ایدهی کلی طرح، “فرش، تار و پودهای در هم تنیده شده و بافت” در نظر گرفته شد که گاه به صورت عینی و گاه به صورت المانهایی انتزاعی از دوک، نخ، دار قالی و ترنج در طراحی فضا دیده شد تا بتوان تعامل مخاطب با فضا را به نحوی مطلوب تعریف کرد.
در ابتدای ورود به مجموعه، درگاه ترنج گونه ای در ترکیب با المانهایی از دوک تنیده شده طراحی شد که رشتههایی به سان تار و پود در امتدادی از آنها و در کف سایت به سمت نما با استعارهای از قاب فرش حرکت داده شده و در داخل نیز امتداد این حرکت به لوورهای چوبی در سقف و در ارتفاعی پایینتر از ارتفاع سوله، مخاطب را تا انتهای مجموعه و به سمت حجم تعلیق یافتهای هدایت کرده است. در عبور از مسیری برای تلاقی دیدارها، تصویر کردن نگارههایی بر قابهای فرش و ترنجهایی که نقش بستهاند در فراگِردی از پویشی ایستا.
کتاب سال معماری معاصر ایران، 1398
____________________________
عملکرد: طراحی داخلی
_______________________________________
نام پروژه ـ عملکرد: بازار بزرگ فرش ایرانیان، فروشگاه ـ گالری
شرکت ـ دفتر طراحی: شرکت ساختمانی افرند سازه
معماران اصلی: سحر بهشتآیین، امیر بهشتآیین
تیم اجرایی: حسام نصیرى، حمیدرضا هاشمپور
طراحی و دکوراسیون داخلی: سحر بهشتآیین، امیر بهشتآیین
گرافیک: سارا فرد شیرازی
فاز 2: وحید رعیتی نژاد
نوع تأسیسات ـ نوع سازه: داکت اسپلیت، اسکلت فلزی و بتنی
آدرس پروژه: شیراز
مساحت کل ـ زیربنا: 1500 مترمربع، 1200 مترمربع
کارفرما: فرش ایرانیان
تاریخ شروع و پایان ساخت: :1396 - 1395
عکاسی پروژه: آرش اختران
وب سایت: www.afrandsazeh.com
ایمیل: afrandsazeh@gmail.com
IRANIAN CARPET GRAND BAZAAR, Sahar Beheshtaein, Amir Beheshtaein, Hesam Nasiri, Hamidreza Hashempour
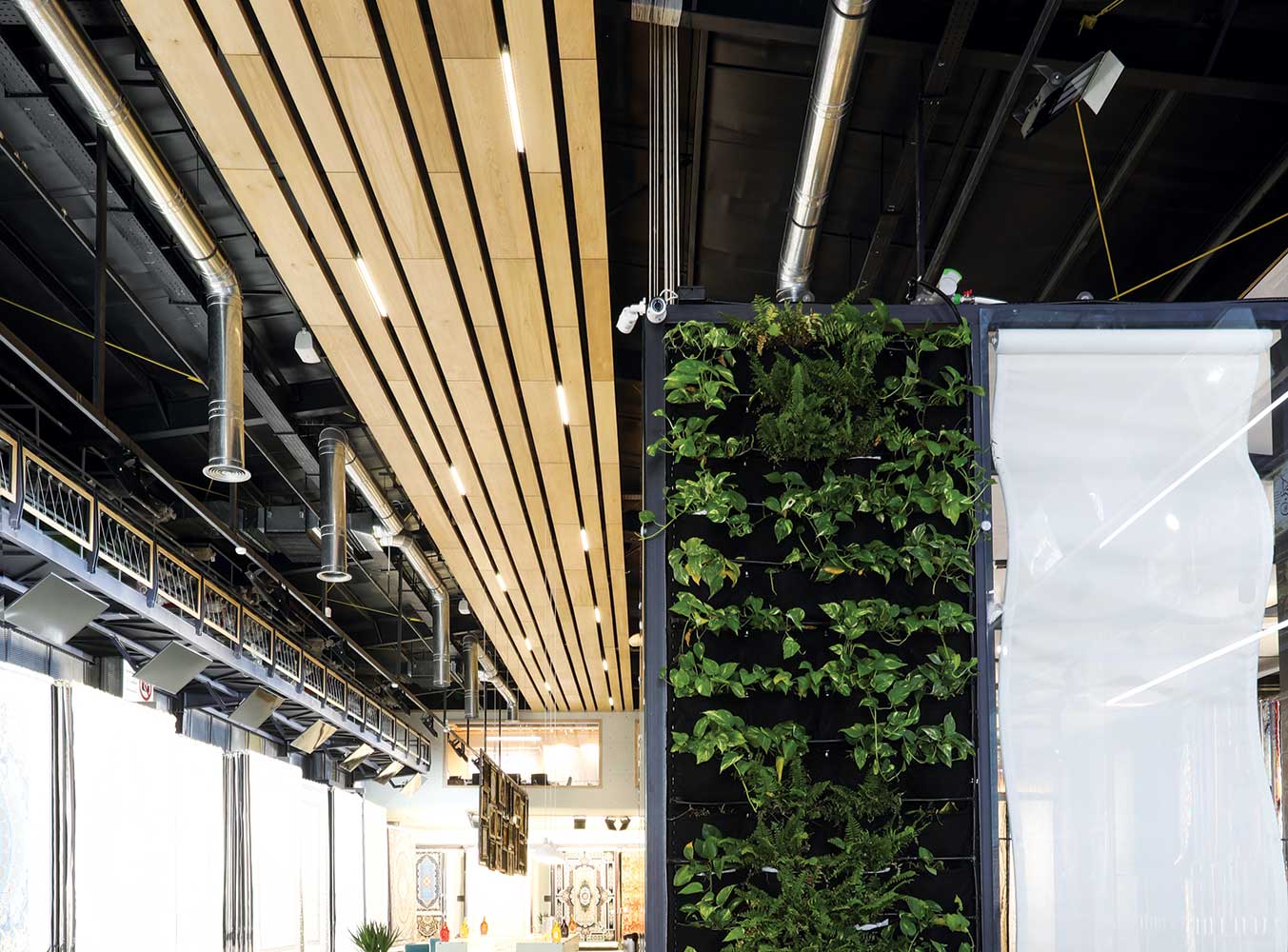
Project’s Name ـ Function: Iranian Carpet Grand Bazaar, Gallery ـ Store
Office ـ Company: Afrand sazeh
Lead Architect: Sahar Beheshtaein, Amir Beheshtaein
Executive Team: Hesam Nasiri, Hamidreza Hashempour
Interior Design: Sahar Beheshtaein, Amir Beheshtaein
Graphic: Sara Farde Shirazi
Phaze 2: Vahid Rayati Nezhad
Mechanical Structure ـ Structure: Duct Split, Steel & Concrete Structure
Location: Shiraz
Total Land Area ـ Area Of Construction: 1500 m2, 1200 m2
Client: Iranian Carpet
Date: 2016 - 2017
Photographer: Arash Akhtaran
Website: www.afrandsazeh.com
Email: afrandsazeh@gmail.com
In this project, the design challenge was initially transforming an un-friendly and workshop shaped space of niches to a comfortable, pleasant and friendly space of a shop that is compatible with rug gallery function, in order to motivate people to purchase from the gallery by creating a sense of excitement and tendency to stay there Integrity, unity of inner and outer spaces, and continuity of vision to the end of the hall were considered as the basic target.
In order to introduce interactions between people and architectural space, the general idea of the carpet design, intertwined warp and waft of rugs and carpet texture were considered which sometimes objectively and sometimes as abstract elements of a spindle, yarn, loom, and medallion (Torange in Persian language) could be seen.
A medallion-shaped corridor in combination with elements of intertwined spindles has been designed and some wrap and waft shaped strands are set on floor of the site toward the façade to make a metaphor of the carpet, and its continuity inside the complex to the wooden louvers on the ceiling and in a height that is lower than the niches height, lead visitors to the end of the gallery and suspended mass.
By walking along the pathway, coincidence of looks, depicting patterns on the rug panels and, the medallions form a circulation of static dynamism.

