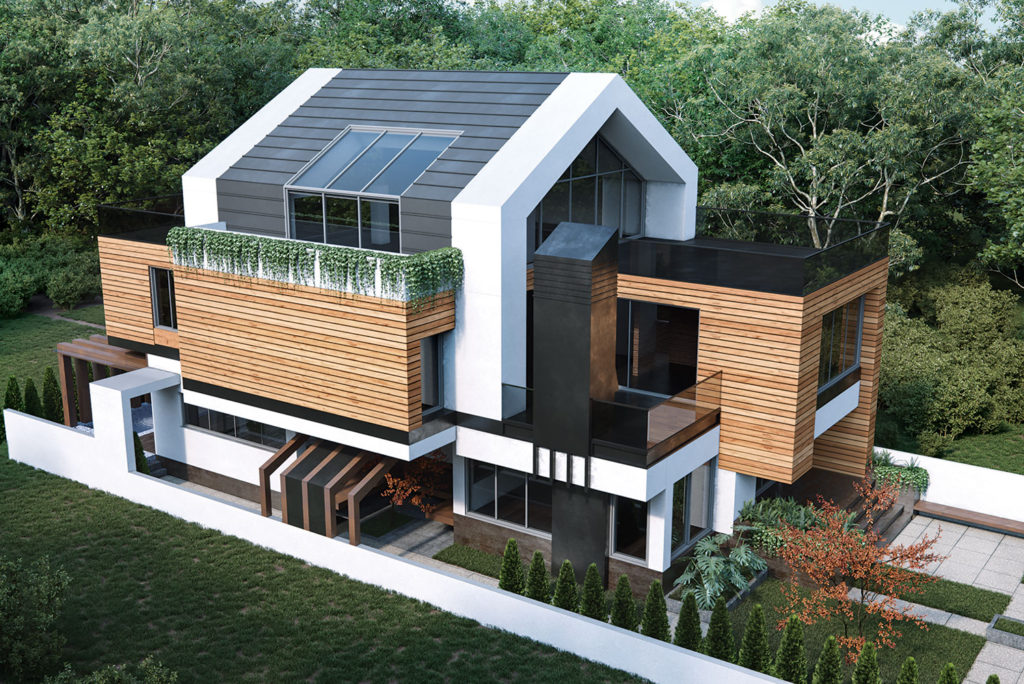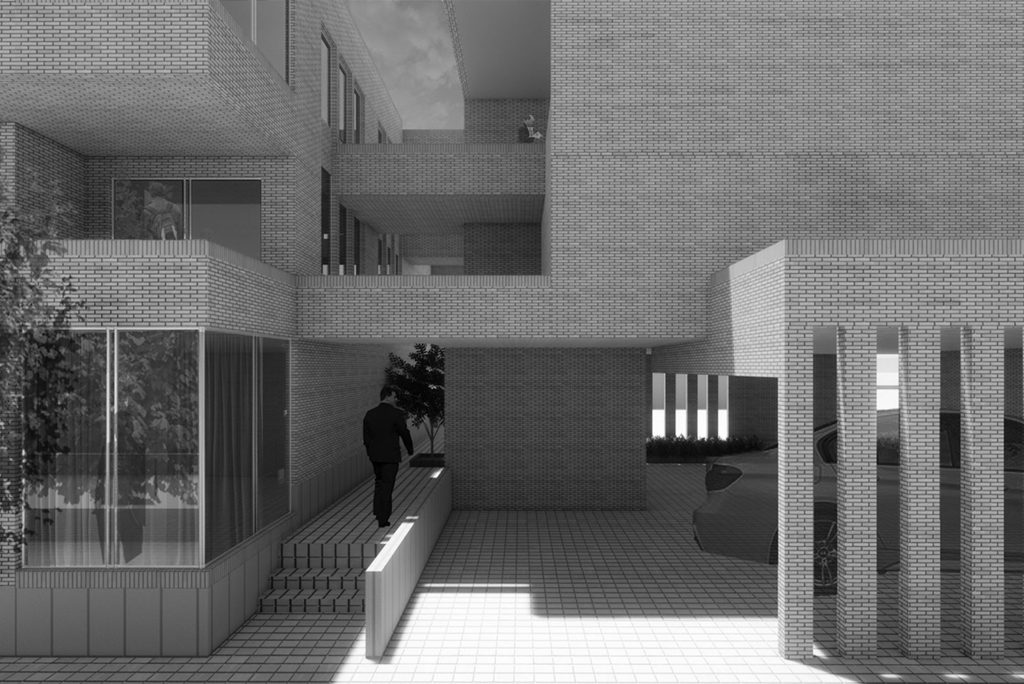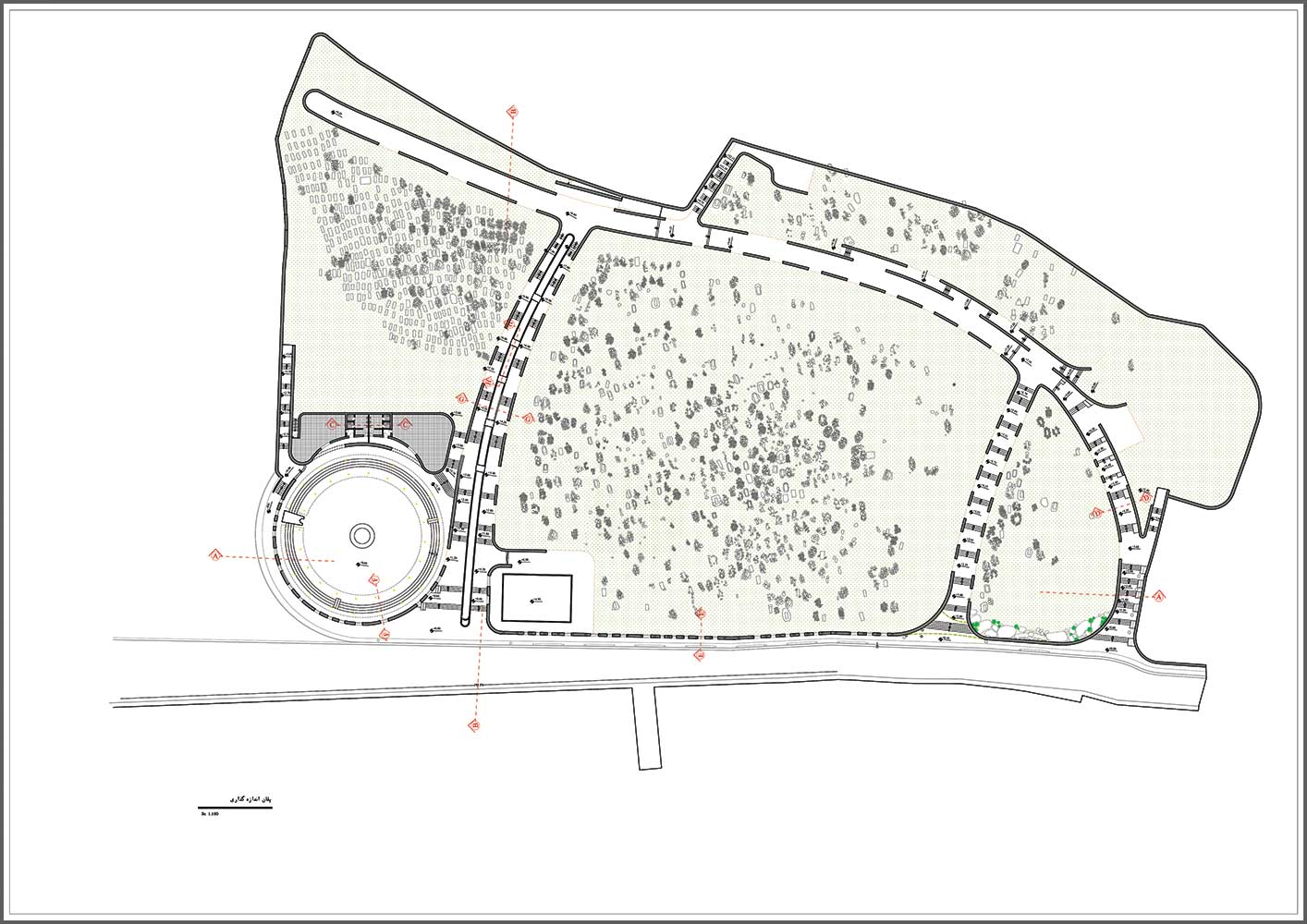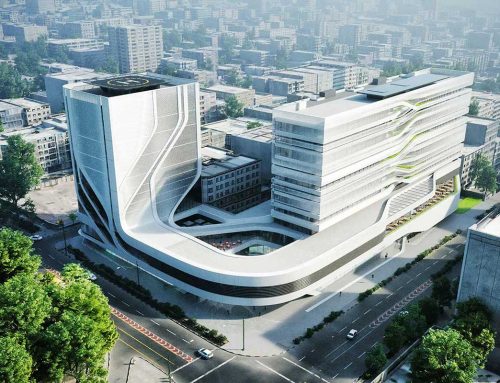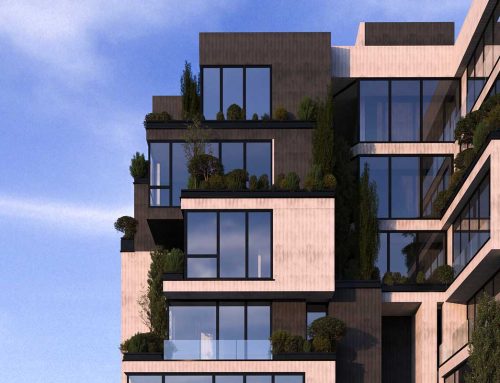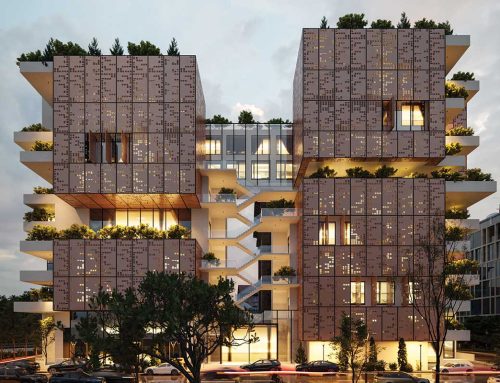
باغ مزار ایردموسی اثر معمار استودیو
در سال 1396 روستای ایردموسی در سرعین به شهر ارتقا یافت. این شهر کوچک که حدود 1000 نفر جمعیت دارد توسط شهردار جوانی اداره میشود که در اوایل سال 1397 برای همفکری در طراحی و زیباسازی شهری از ما دعوت نمودند. خواستههای آنها دیوارکشی دور آرامستان و جدارهسازی چند خیابان و الحاق چند المان به شهر بود.
بیشتر جوانهای ایردموسی در سالهای اخیر از این شهر مهاجرت کردهاند و تنها ایامی از سال برای دیدن خانواده و بزرگان به اینجا میآیند. علاقهی ساکنین شهر به گذشتگان و از دست رفتگانشان و حس تعلق خاطر به آنها ایجاب میکرد که فضایی مناسب جهت این گرامی داشتها ایجاد گردد. لذا انتخاب عنوان باغ مزار با توجه به پتانسیل این آرامستان در تبدیل شدن به باغ و در راستای تلطیف فضا بهترین انتخاب بود.
باغ مزار ایردموسی 22000 مترمربع مساحت دارد که شامل دو بخش تاریخی و جدید میباشد. بخش تاریخی متعلق به تدفینهای دوران ایلخانی، سلجوقی و سالهای متاخرتر میباشد.
در این مجموعه سعی شده بخش های تاریخی كاملاََ دست نخورده باقی بماند و در طراحی بخش های مورد نیاز موارد زیر در نظر گرفته شده است:
• استفاده از المانهایی که به مفهوم حیات اشاره دارند و تبدیل فضای مرگ به فضای زندگی.
• حفظ بخشی که شامل تدفینهای تاریخی میباشد.
• ایجاد مسیر مناسب در داخل باغ مزار جهت دسترسی به مزارهای جدید.
• استفاده از نهری که از داخل آرامستان به عنوان حق آبهی آبیاری زمینهای پایین دست وجود داشت و به عنوان عنصر حیاتبخش در محوریت اصلی باغ و قرار دادن چند المان و آبنما در مسیر، جهت بهرهمندی بیشتر از آن.
• احداث فضایی جهت تجمعهای فرهنگی و مذهبی در ضلع مشرف به خیابان.
• طراحی المانی در جهت قبله که فضای تجمع را به عمق آسمان گره میزند و امتداد دید را معطوف به آسمان میکند.
• احداث بخشهای خدماتی مورد نیاز از قبیل سرویس بهداشتی، غسالخانه، کافه و … .
• استفاده از جداره ی مشرف به شهر به عنوان گالری.
• استفاده از درخت سرو ایرانی به عنوان نماد آزادی با تاکید بر الگوی باغ ایرانی.
کتاب سال معماری معاصر ایران، 1398
___________________________
نام پروژه ـ عملکرد: باغ مزار ایردموسی، مجموعه ی آئینی فرهنگی باغ مزار
شرکت ـ دفتر طراحی: معمار استودیو
معماران اصلی: محسن نوروزوند، نگار سریعالاطلاق فرد
همکاران طراحی: (فاز 2) فراهم جاهد، الهام شاهنظر، مریم میرجعفریان
مدل سازی و رندرینگ: آیدین پاشایی، الناز حسینی، امیر جهاندیده، زهرا دادجو،
محسن رهنما
مطالعات: یعثوب علیزاده
طراحی و دکوراسیون داخلی: معمار استودیو
نوع سازه: بنایی
آدرس پروژه: اردبیل، شهر ایردموسی
مساحت کل ـ زیربنا: ٢٢٠٠٠ مترمربع، 500 مترمربع
کارفرما: شهرداری ایردموسی، مهندس آرش بیگ پور
تاریخ شروع و پایان ساخت: 1397 - در حال ساخت
وب سایت: Memarstudio.com
ایمیل: Memarstudio.arta@gmail.com
GARDEN CEMETERY, Mohsen Noruzvand, Negar Sarioletlagh Fard
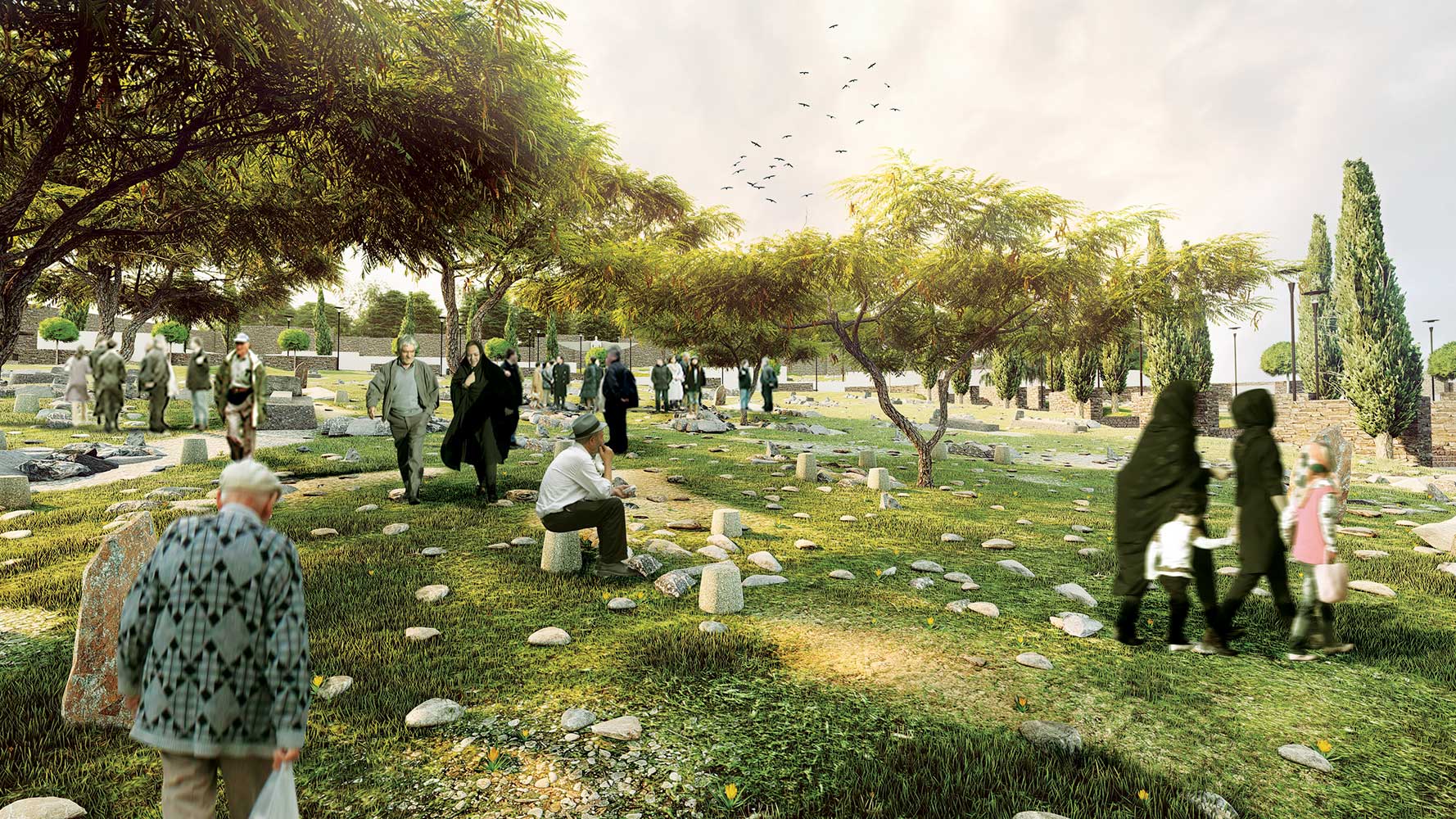
Project’s Name ـ Function: Garden Cemetery, Garden Cemetery Cultural Complex
Office ـ Company: Memar Studio
Lead Architect: Mohsen Noruzvand, Negar Sarioletlagh Fard
Design Team: Farahm Jahed, Elham Shahnazar, Maryam Mirjafarian
Modeling & Rendering: Aydin Pashai, Elnaz Hoseiny, Amir Jahandideh,
Zahra Dadjou, Mohsen Rahnama
Research Collaborator: Yasub Alizadeh
Interior Design: Memar Studio
Structure: Masonry
Location: Bazar Crossroad, Ardabil City Center
Total Land Area ـ Area Of Construction: 22000 m2, 500 m2
Client: Ird-Mousa Municipality
Date: 2019 - as built
Website: Memarstudio.com
Email: Website: Memarstudio.arta@gmail.com
Ird Mousa in Sarein Township was promoted from village to town in 2017. This small town of 1000 inhabitants is administered by a young mayor who invited us to cooperation in the urban beautification and designing plan of the town in early 2018. The plan included building walls around cemetery and incorporation of some new elements to the town.
The town has witnessed most of its youths emigrated over the last years; who come to the town only in some special days just to visit their family and elders. Locals’ interest and passion to their ancestors and their sense of belonging to them prompted us to create a suitable space for their commemorations. Thus, regarding the potential of the cemetery and for glorification purposes we rightfully chose “Garden Cemetery” as the name for the cemetery.
Garden Cemetery of IrdMousa Town covers an area of 22000 m2 and consists of two historical and new sections. The historical section contains burials dating back to Ilkhanid and Seljuk and later periods.
The design focused on keeping the historical parts intact and adding the required spaces to the new section.
Main components of the design were as follow:
• Use elements that conjure up life from the realm of death
• Conserve the historical burials
• Create proper access routes inside the Garden Cemetery to the new tombs
• Use a river running through the cemetery as the source of irrigation water to the downstream farms and of enlivenment for locals; and place some elements such as water front on its route for its further exploitation
• Build a space for cultural and religious gatherings on the side towards the adjacent street
• Design an element in the direction of Qibla with a view to the depth of sky
• Build required service spots such as WC, bathhouse, café etc.
• Use the wall against the town as gallery
• Use Iranian cedar tree as the symbol of freedom and to highlight Iranian garden pattern.
مدارک فنی____________________________________

