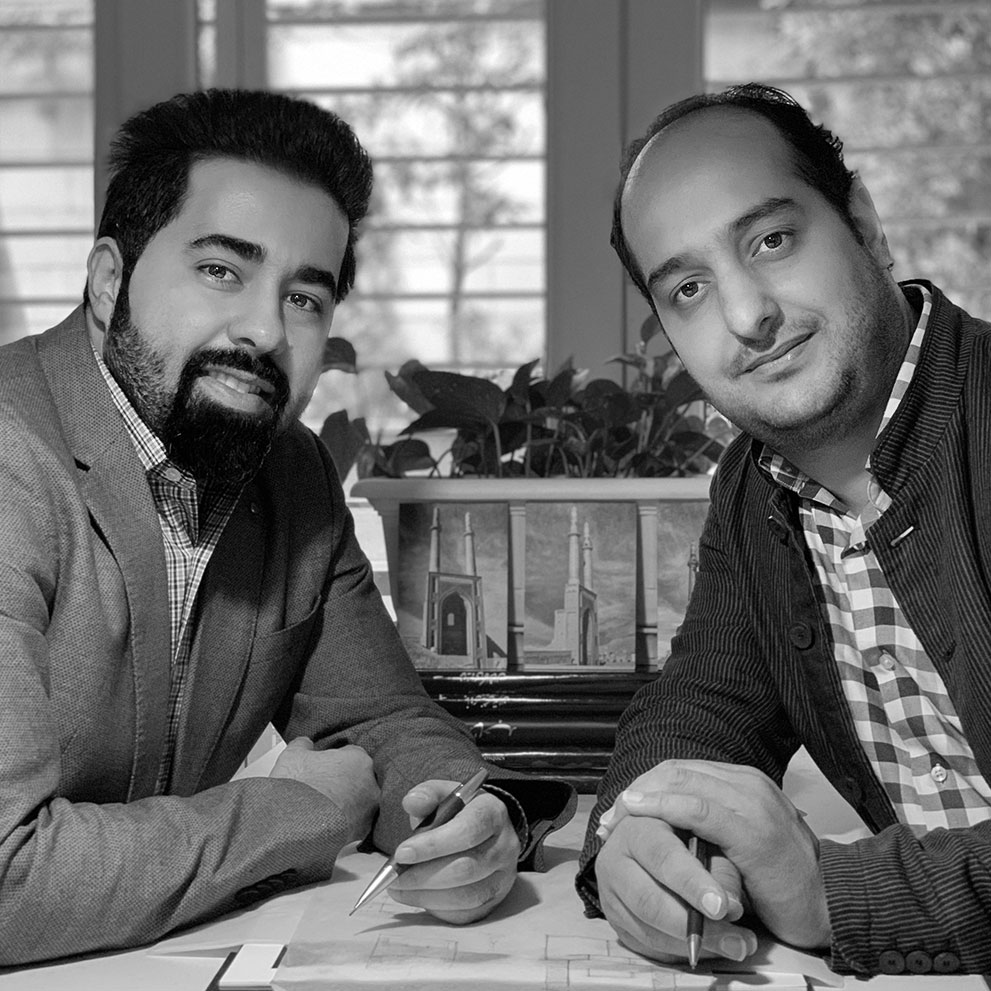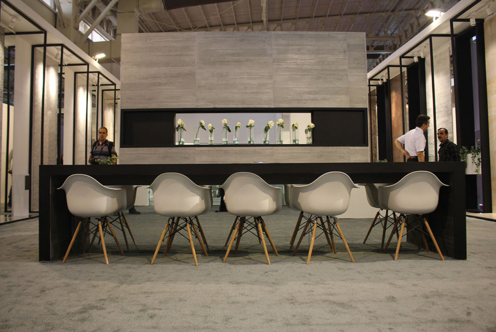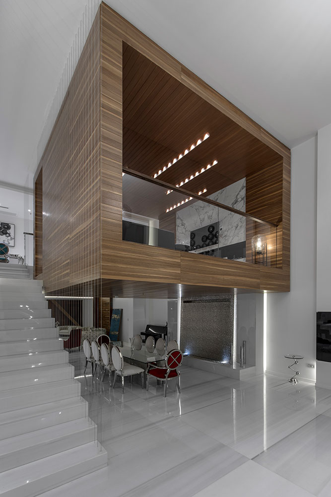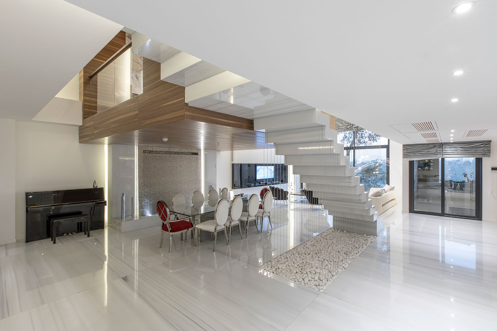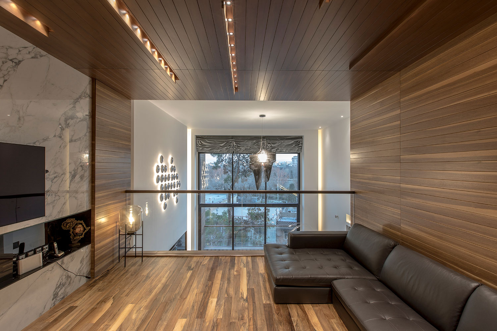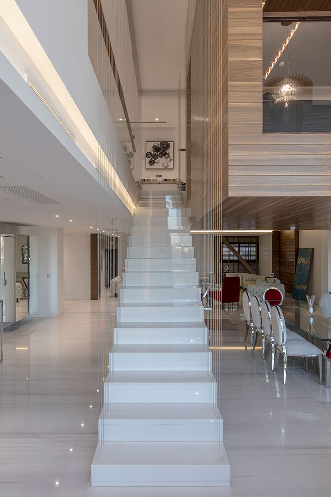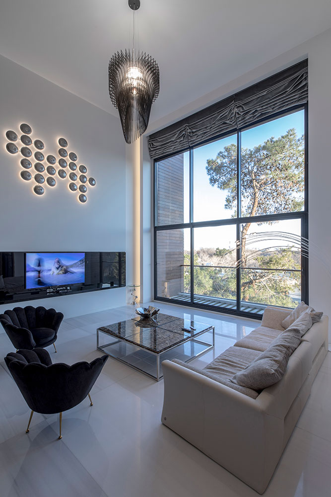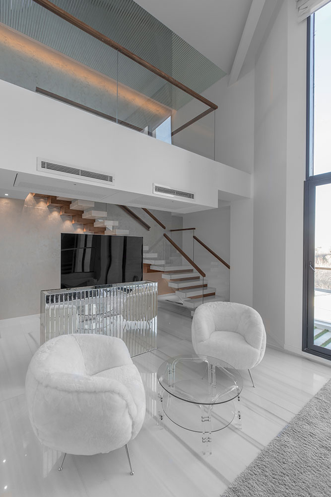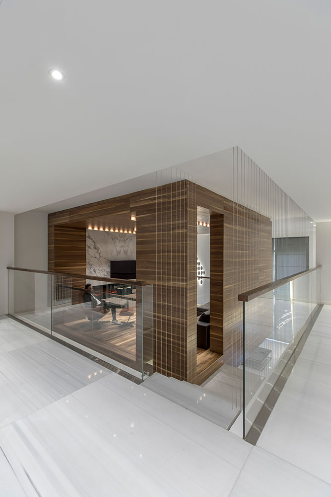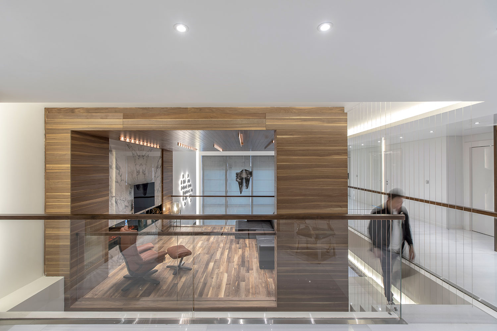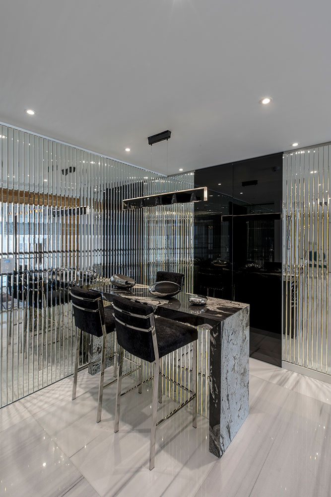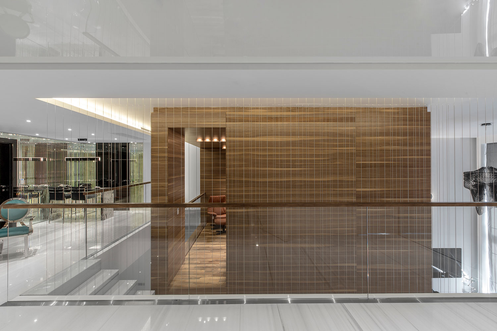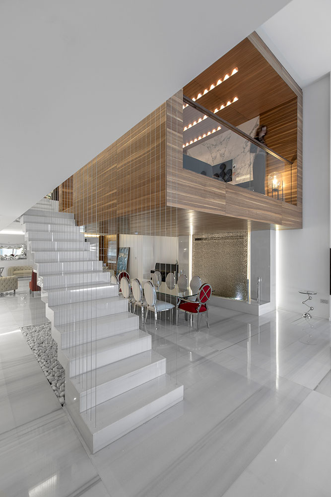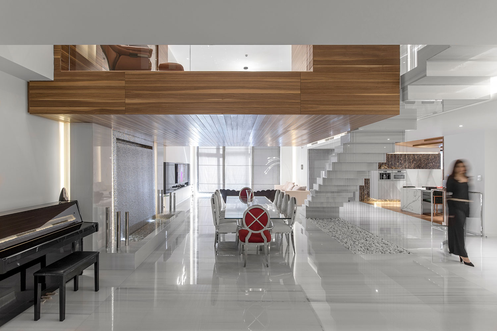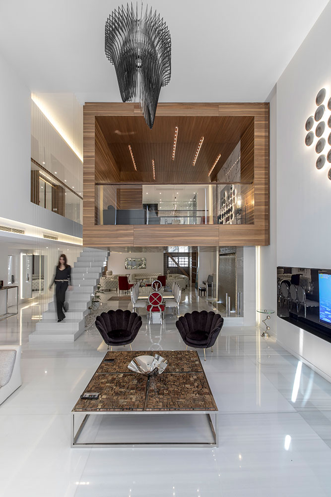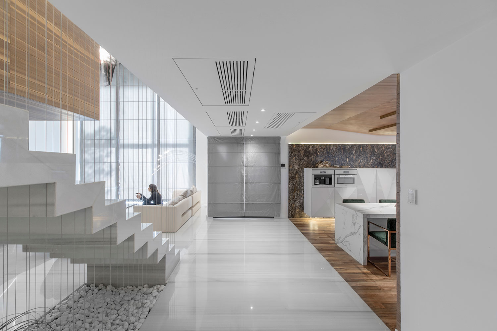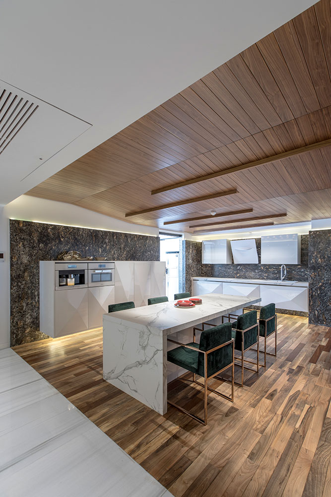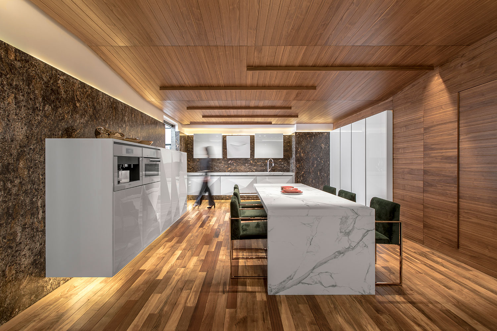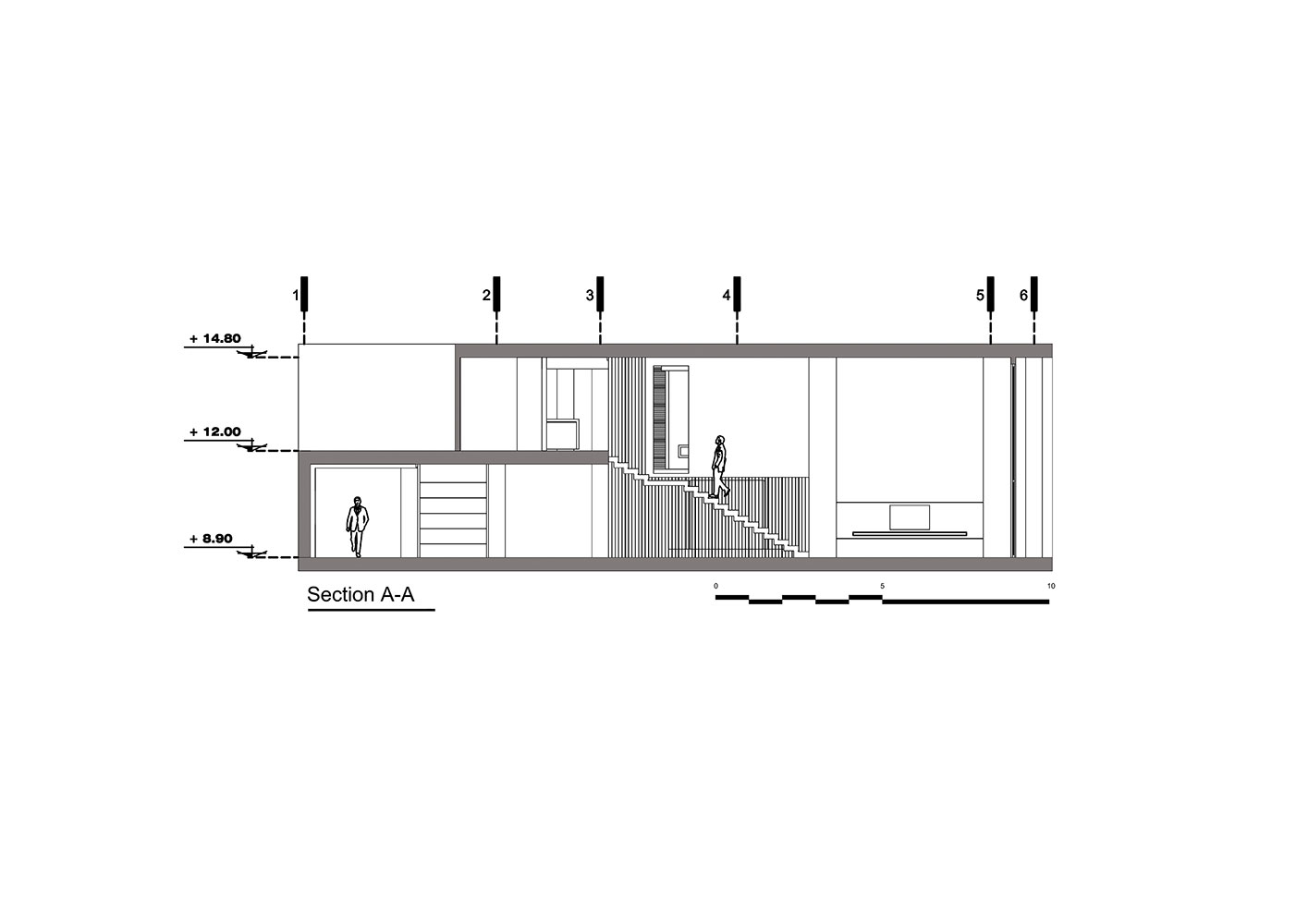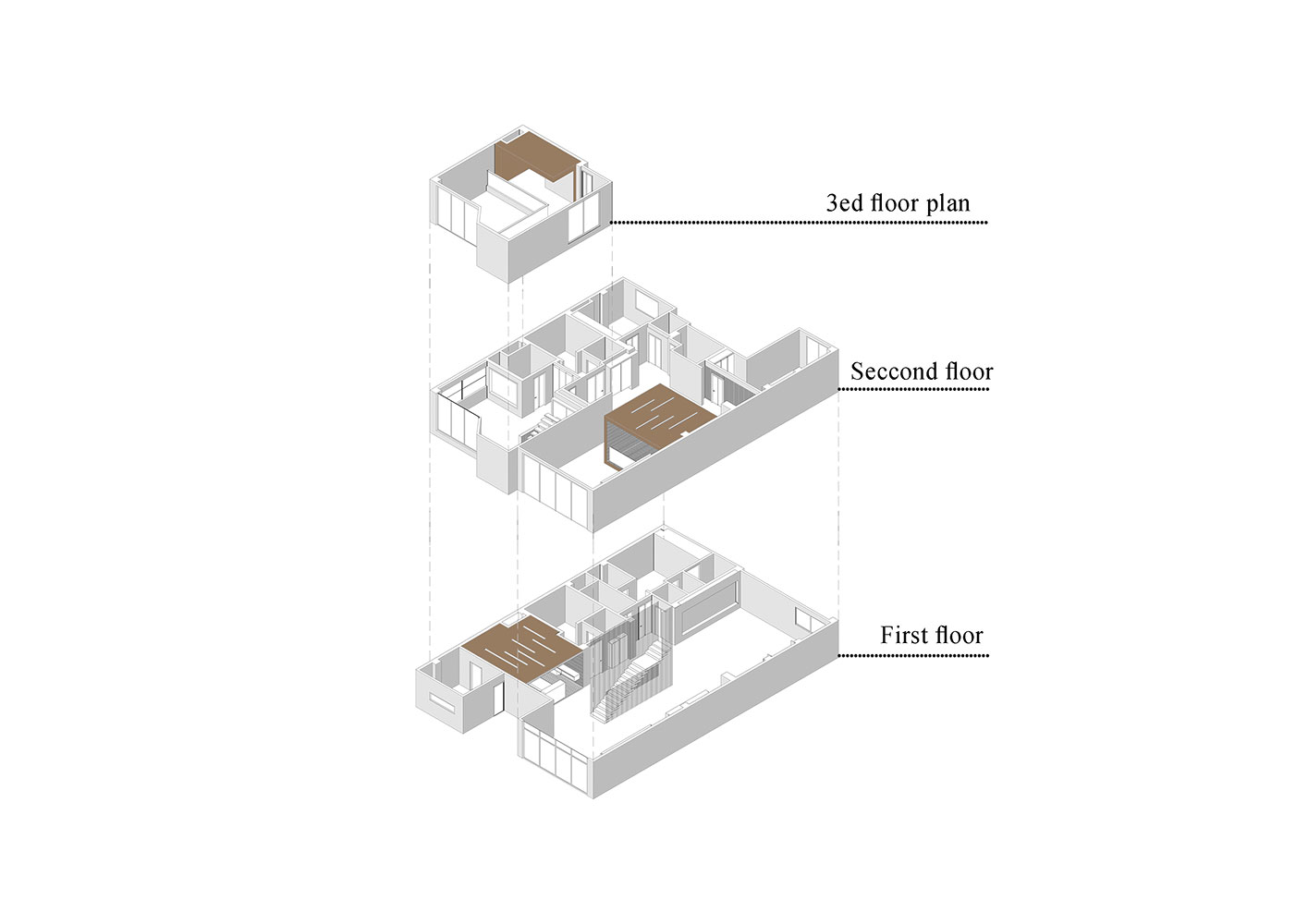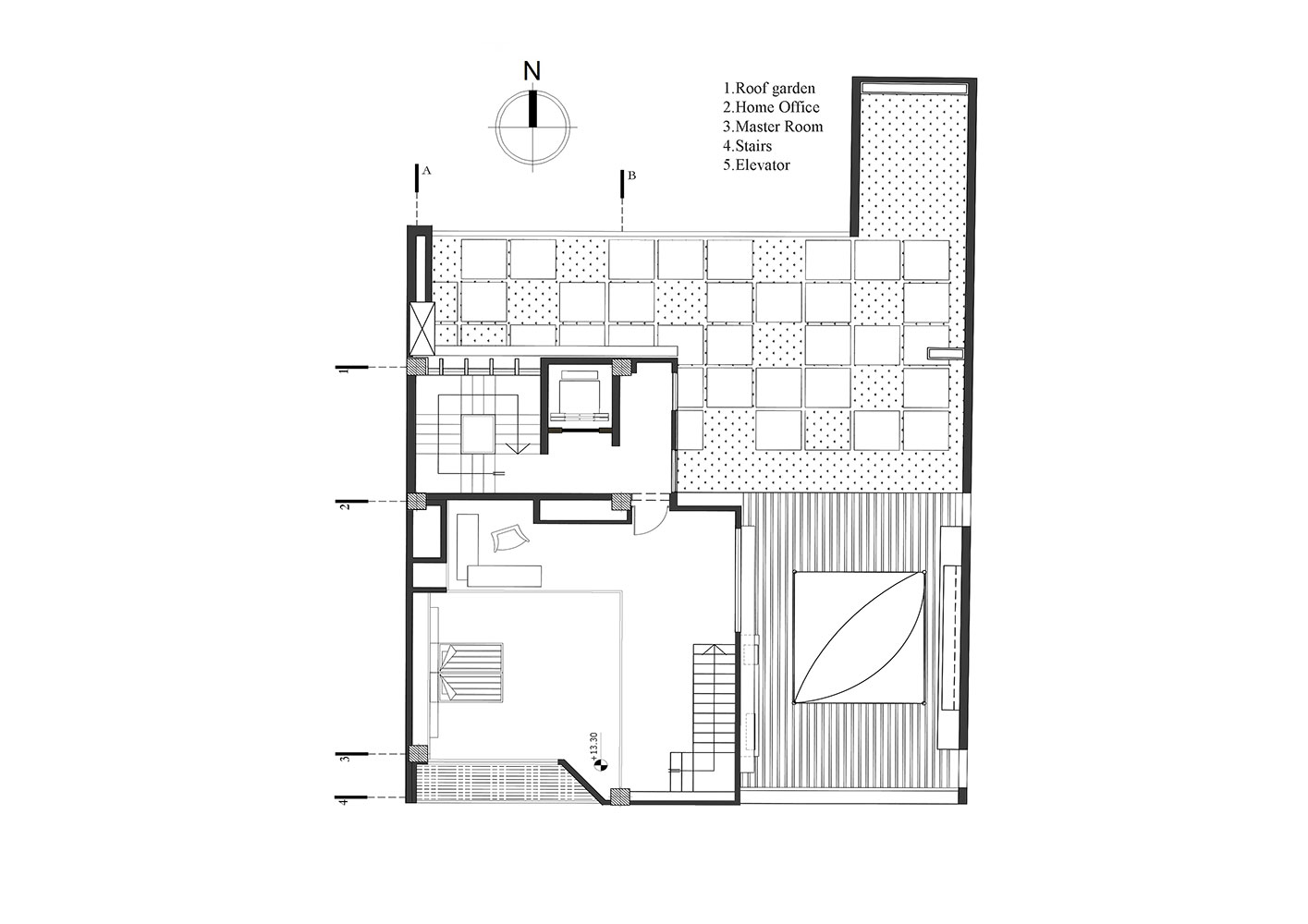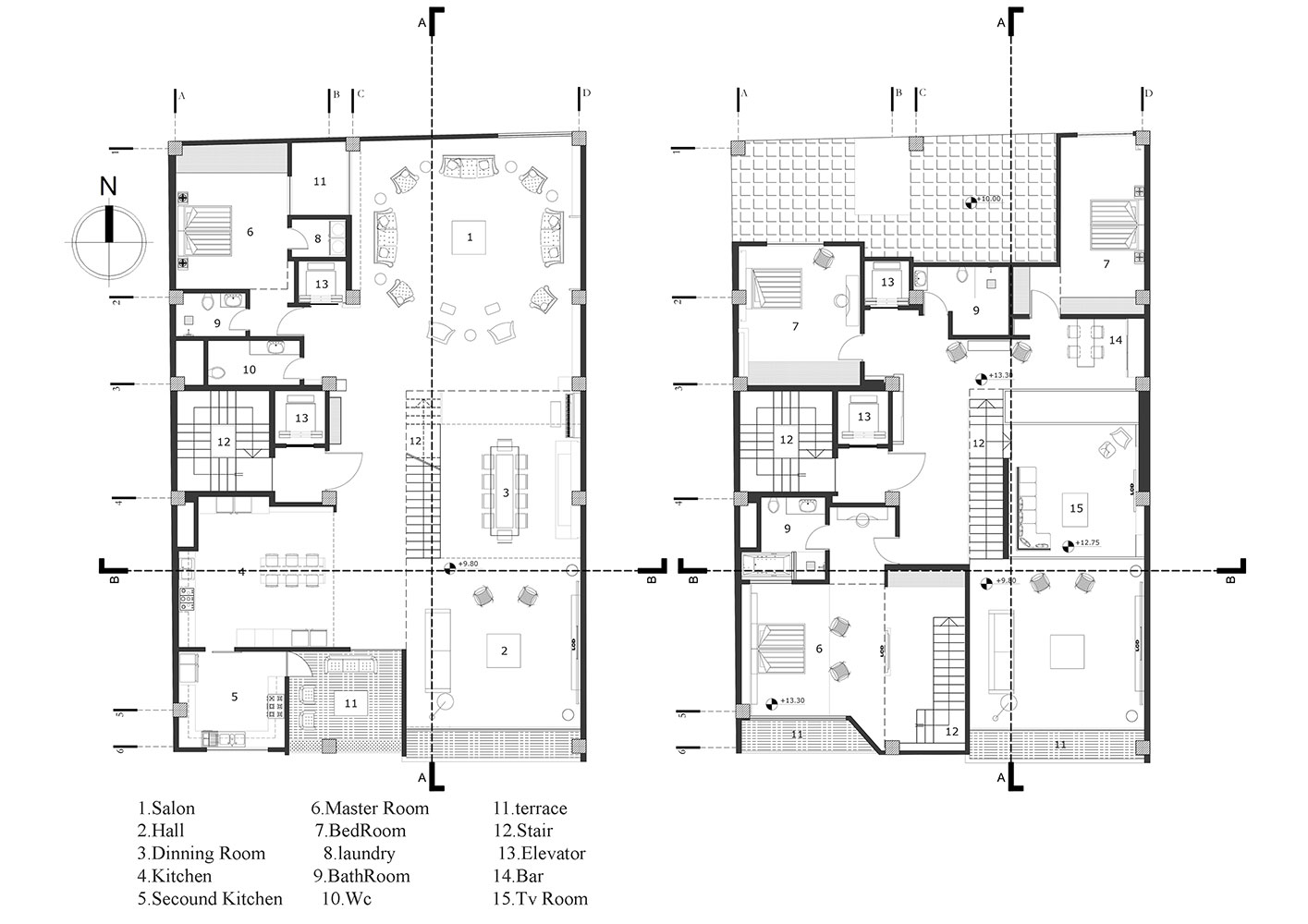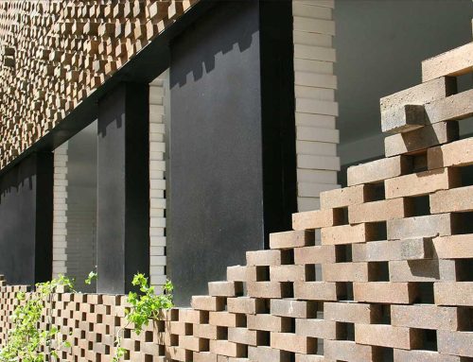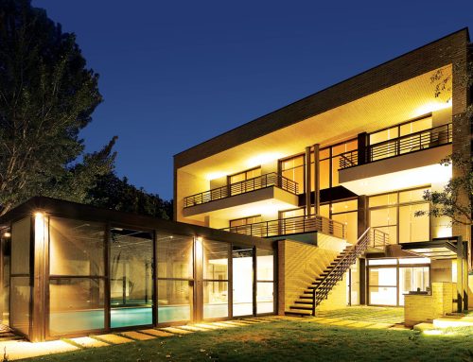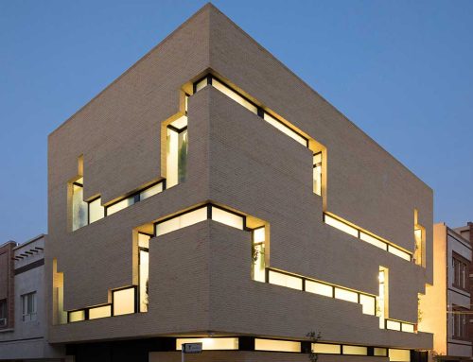آپارتمان بیشه، اثر ایمان امین لاری، دفتر معماری خانه طرح
رتبه نخست مشترک در دسته مسکونی – آپارتمان در هفتمین مسابقه طراحی داخلی ایران معاصر

آپارتمان بیشه در یکی از محلههای قدیمی و بنام اصفهان قرار دارد. این محله به خاطر همجواری با زاینده رود و حاشیهی سبز آن از پتانسیلهای بینظیری برخوردار است که از دید و منظر مناسب میتوان به عنوان مهمترین آنها یاد کرد؛ همین مورد به عنوان ایدهی اصلی پروژه انتخاب گردید. بنابراین سه مکعب با گشودگی حداکثری ساختار کلی نمای این پروژه را تشکیل میدهد، تا ضمن تأمین نور و دید، حداکثر سادگی را نیز در فرم ارائه کند. فضاهای گشوده به سمت پارک و تداوم فضای بیرون و درون از دیگر نتایج این فرمهاست. این آپارتمان شامل دو واحد تیپ و یک واحد دوبلکس است. در طبقهی همکف پارکینگها و سرایداری و لابی جانمایی شده و زیرزمین به استخر، سالن ورزش و سالنی جهت برگزاری میهمانیها اختصاص یافته است. کارفرمای این پروژهی خواستار فضایی لوکس برای زندگی بود. دو طبقه آخر برای این منظور جهت سکونت کارفرما در نظر گرفته شد. دستگاه پله به عنوان ستون فقرات اصلی در مرکز پلان قرار گرفت و پلان را به دو قسمت فضاهای عملکردی و فضای زندگی در دو سمت چپ و راست تقسیم کرد. به منظور استفاده حداکثری از دید و منظر، فضاهایی نظیر نشیمن و آشپزخانه که فضای زندگی روز هستند در جبههی جنوب و فضاهایی مانند اتاق مهمان و سالن پذیرایی در جبههی شمالی جانمایی گردید. از موارد دیگر میتوان به پیوستگی بین بیرون و درون اشاره کرد. آشپزخانه این واحد در ادامهی نما و با متریال چوب کار شده همچنین فضای نشیمن خانوادگی مکعب چوبی معلقی بین دو طبقه است که در واقع آفستی از مکعب نما است. در این پروژه از چوب گردو استفاده شده که به خاطر بافت و رنگ خاص آن حس طبیعی بودن و بودن در طبیعت را بیشتر از انواع دیگر چوب القا میکند.
کتاب سال معماری معاصر ایران، 1398
___________________________
عملکرد: آپارتمانی، مسکونی
_____________________________________
نام پروژه: آپارتمان بیشه
عملکرد: مسکونی
معماران اصلی: ایمان امین لاری
کارفرما: آقای حسین زاده
همکاران طراحی: آریا خرمیان
تهیه نقشه های فاز 2: سحر داوری
آدرس پروژه: اصفهان، بیشه حبیب، ویلاغربی
مساحت/زیربنا: 695 مترمربع
طراحی و دکوراسیون داخلی: ایمان امین لاری
همکاران طراحی و دکوراسیون داخلی: آریا خرمیان
اجرای پروژه: نیما امین لاری، بابک کریم پور
نوع سازه: دال بتنی
نوع تأسیسات: چیلر مرکزی
هوشمند سازی: شرکت به فر
نظارت پروژه: ایمان امین لاری، آریا خرمیان
تاریخ طراحی مهر: 93
تاریخ شروع ساخت: آذر 93
تاریخ پایان ساخت: بهمن 97
عکاسی پروژه: فرشید نصرآبادی
برندهای محصولات مصرفی:
1)Henge
2)Enzo kitchen
3)Hadid slamp
BISHE APARTMENT, Iman Aminlary
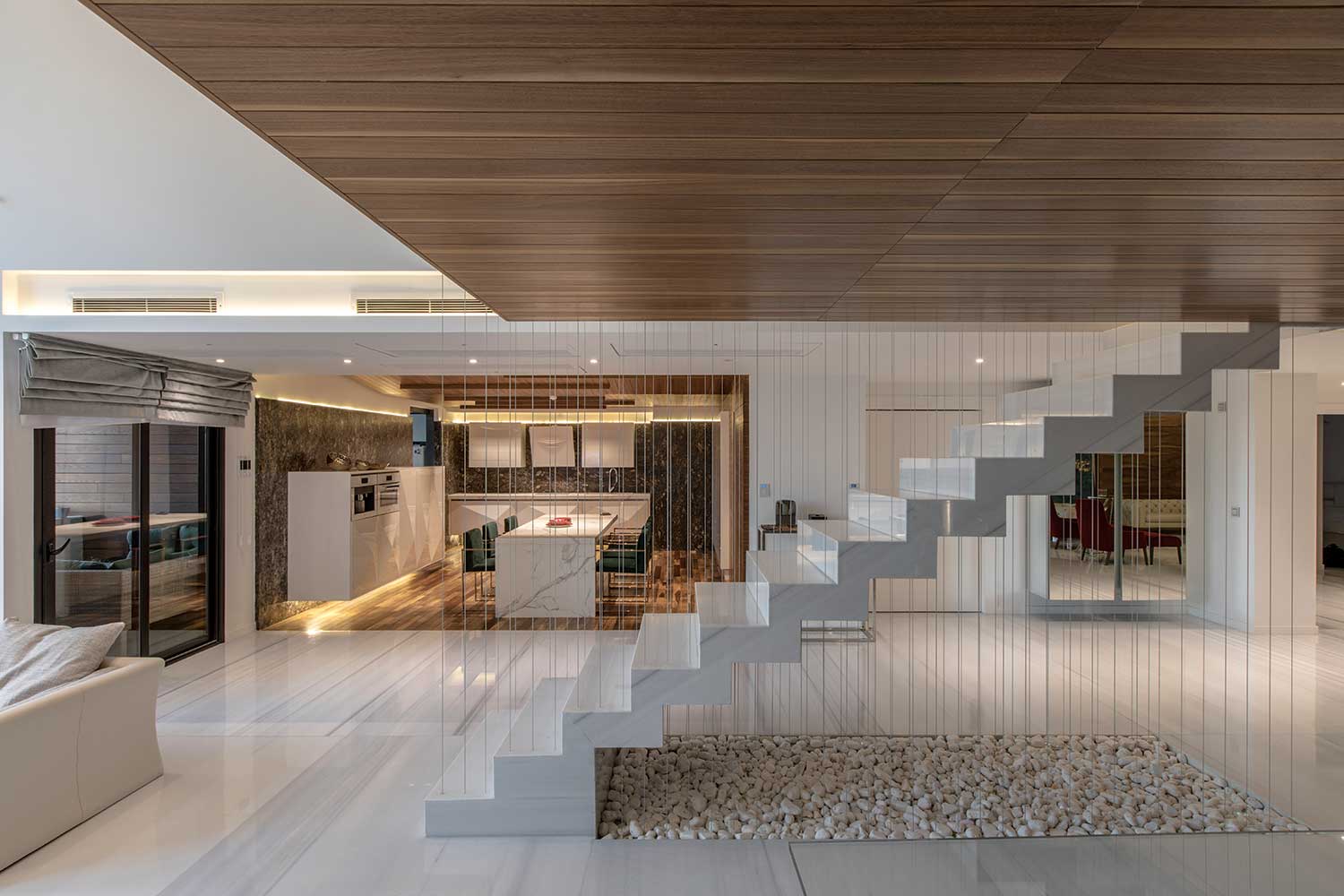
Project’s Name ـ Function: Bishe Apartment, Residential
Office ـ Company: Khane tarh
Lead Architect: Iman Aminlary
Design Team: Arya Khoramian
Interior Design: Iman Aminlary
Mechanical Structure ـ Structure: Central chiller, Concrete Slab
Location: West Villa, Bishe habib Ave., Isfahan
Total Land Area ـ Area Of Construction: 450 m2, 330 m2
Client: Mr Hoseinzade
Date: October 2014 - February 2019
Photographer: Farshid Nasrabadi
Website: Imanaminlary.com
Email: Khaneh_tarh@yahoo.com
Bishe Apartment is located in one of the old and famous quarters of Esfahan. Due to the vicinity of this quarter with Zayande rood and its green band, it enjoys a unique potential status. Two advantages of perspective and view can be considered as the most important factors. This issue was chosen as the project’s main idea, therefore, three cubic forms with the maximum openness consist the overall constructional façade of this project, to provide light and view, while offering the maximum simplicity in form. Open spaces facing the park, and the continuation of the outer and inner spaces are amongst the results of these forms. These apartments include two type units and a duplex unit. In the ground floor level, parking, janitor room and lobby are established, while the basement is allocated for pool, sports’ room, party and celebration hall. The client asked for luxury spaces, so the last two floors were designated for this porpose. The stair case as the backbone, was located in the center of the plan and divided it in to life and function parts and two left and right sections. In order to maximize the view and perspective, areas like, sitting rooms, kitchens, as life spaces, were built southwards and spaces like guest room and main hall were located on north. Others include the connection between outside and inside. For the kitchen, wood material has been used. Also the family sitting room is a wooden suspending cube between the two floors, that as a matter of fact, is an off set of cubic form. Walnut wood is used in this project, which due to its special color and texture, can induce the sense of nature and being in nature more than other types of wood.

